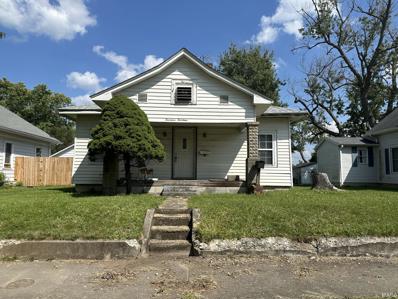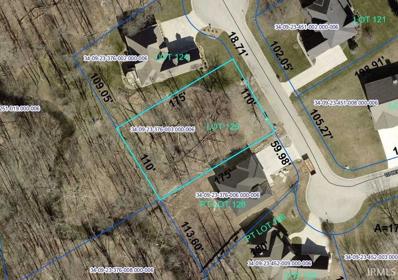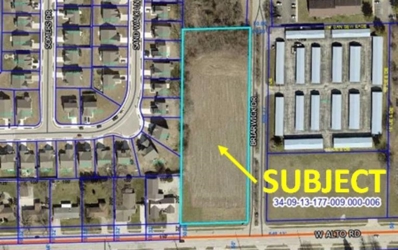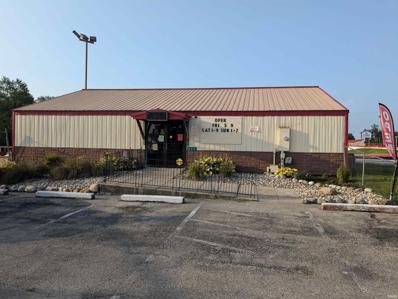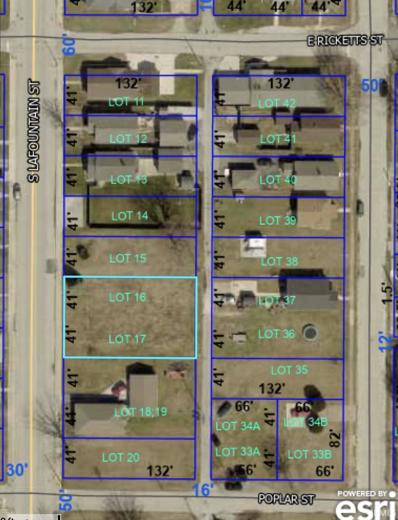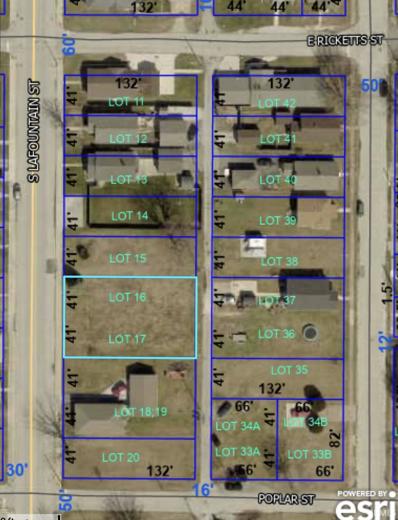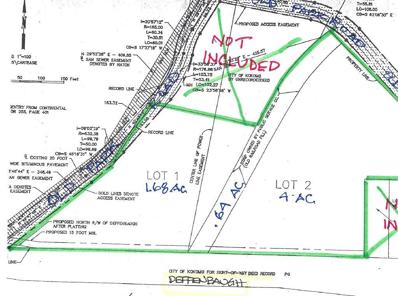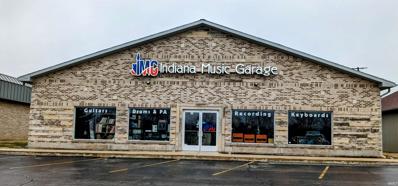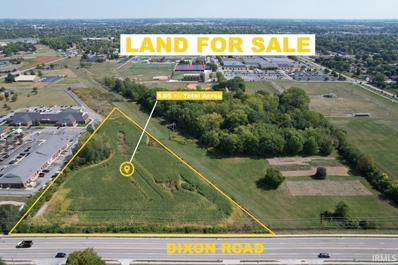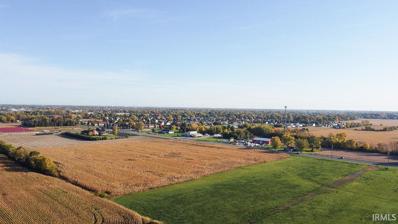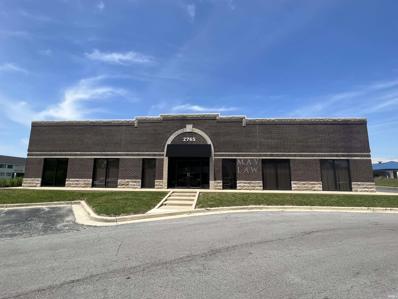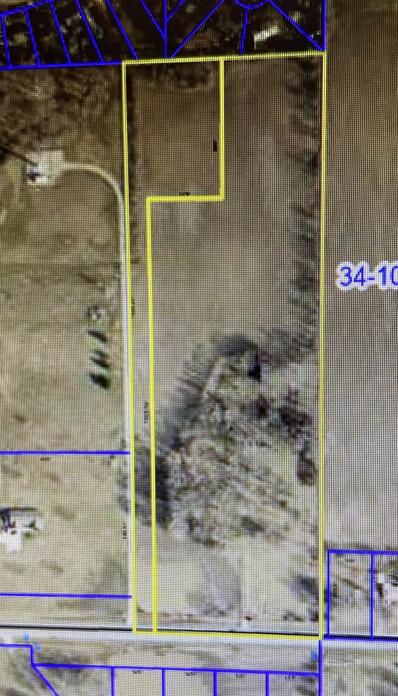Kokomo IN Homes for Rent
- Type:
- Single Family
- Sq.Ft.:
- 784
- Status:
- Active
- Beds:
- 2
- Lot size:
- 0.18 Acres
- Year built:
- 1910
- Baths:
- 1.00
- MLS#:
- 202432611
- Subdivision:
- Other
ADDITIONAL INFORMATION
Great investment opportunity. Home needs repairs, but has great bones. Roof is 10 years old, furnace, windows and all new wiring done in 2004.
- Type:
- Single Family
- Sq.Ft.:
- 1,400
- Status:
- Active
- Beds:
- 3
- Lot size:
- 0.12 Acres
- Year built:
- 2024
- Baths:
- 2.00
- MLS#:
- 202432398
- Subdivision:
- Other
ADDITIONAL INFORMATION
Don't miss the opportunity to own this band new 3 bedroom 2 full bath home 1,400 Square foot home features white cabinetry, black hardware, luxury vinyl plank flooring in living areas, tiled bathroom flooring and shower surrounds, plush carpet in bedrooms. Property is centrally located in a nice mature neighborhood and is close to IU Kokomo and Howard Community Hospital. Attached garage in rear of home. Home situated on a corner lot. This property would be an excellent primary residence or a great rental. Lawn has been seeded. Lawn and furniture virtually staged. Front porch and back deck to be stained.
Open House:
Sunday, 1/12 1:00-3:00PM
- Type:
- Single Family
- Sq.Ft.:
- 2,329
- Status:
- Active
- Beds:
- 4
- Lot size:
- 0.25 Acres
- Year built:
- 2024
- Baths:
- 3.00
- MLS#:
- 202431141
- Subdivision:
- Autumn Woods
ADDITIONAL INFORMATION
NEW ANNIE floor plan by Majestic Homes in Western Schools in New Autumn Woods Subdivision. 2329 sq.ft. offering 4 bedrooms, 2 1/2 baths has just been completed and ready for quick occupancy. Step up to a large covered front porch with French Door into spacious foyer leading to ample Great Room with gas fireplace. 3 large windows in spacious Great Room with high ceilings adjacent to kitchen with large flush top island bar for everyday eating along with nook area. Kitchen offers stainless steel appliances and large walk in pantry and under cabinet lighting. 4th bedroom on main level with owner's suite upstairs offering huge bath with tiled walk in shower, double bowl vanity and impressive walk in closet. Also upstairs is 2 more bedrooms each with large walk in closets and full bath. Laundry room is conveniently located upstairs for ready access to bedrooms. 3 car attached garage. Very attractive stone and vinyl exterior with 12x14 covered porch in back.
$409,900
2136 FOXFIRE Lane Kokomo, IN 46902
- Type:
- Single Family
- Sq.Ft.:
- 2,360
- Status:
- Active
- Beds:
- 4
- Lot size:
- 0.31 Acres
- Year built:
- 2024
- Baths:
- 2.00
- MLS#:
- 202431071
- Subdivision:
- Walnut Estates
ADDITIONAL INFORMATION
Welcome to this new brick custom build nestled on a cul-de-sac. This beautifully designed home offers 4 bedrooms or 3 bedrooms and a versatile Bonus room ideal for home office, media room or playroom. The expansive living area offers space for family gatherings and family time. You will love all the natural light, open floor plan accentuated by great room fireplace, high ceilings and recessed lighting. Kitchen features stainless appliances, stone counter tops, island designed for additional eating space and storage. 2 car attached garage with extra bump out area for additional storage space. Home built on a deep crawl space. Landscaped yard, patio area in back for entertaining and covered front porch for relaxing as well. Walking trails, parks and golf course are nearby.
- Type:
- Other
- Sq.Ft.:
- 3,818
- Status:
- Active
- Beds:
- n/a
- Lot size:
- 0.59 Acres
- Year built:
- 1971
- Baths:
- MLS#:
- 21995435
ADDITIONAL INFORMATION
Marie's Car Wash is a prime opportunity to acquire a well-maintained and fully operational car wash facility, offering both interior and exterior cleaning services. Originally built in 1971, with a significant addition in 1985, this single-story, tunnel-type car wash has been continuously upgraded to meet modern standards, ensuring reliability and profitability for its owner. The facility's tunnel-style car wash is equipped with top-of-the-line equipment, including a Dry-n-Shine machine (replaced in 2020), along with Rocker wraps, Wheel blasters/rim cleaners, Tire shine, and an RO water tank, all in excellent working condition. The conveyor system, featuring a durable dog bone chain, ensures smooth and efficient operation, minimizing downtime and maximizing throughput. The two drive-thru bays provide streamlined full-service interior cleaning, complementing the exterior wash services. This section also includes a comfortable customer lounge and a customer restroom, offering convenience and comfort to patrons while they wait. The interior vacuum system, well-maintained and highly efficient, contributes to the superior quality of the services offered. The building itself is of sturdy wood frame and concrete block construction, with metal siding, wood siding, and a durable metal roof, ensuring long-term structural integrity. Employee amenities include a dedicated lounge, an office with a restroom, and a separate employee restroom, fostering a positive working environment. Additionally, the facility includes a POS/tunnel control area and an equipment/utility room, ensuring smooth and efficient operations. To enhance visibility and attract more customers, the property also features a prominent advertising sign billboard at the west (front) elevation. Located in a high-traffic area, Marie's Car Wash has established a strong and loyal customer base, with significant potential for further growth. https://youtu.be/JImpVYIKvJE
$375,000
1825 S Plate Street Kokomo, IN 46902
- Type:
- General Commercial
- Sq.Ft.:
- n/a
- Status:
- Active
- Beds:
- n/a
- Lot size:
- 0.48 Acres
- Year built:
- 2020
- Baths:
- 2.00
- MLS#:
- 202428863
- Subdivision:
- None
ADDITIONAL INFORMATION
Prime Commercial Building on Corner Lot with Modern Upgrades! This exceptional commercial property, situated on a corner lot off 931, offers a prime location with high visibility and ample parking. Everything in this building is new as of 2020, ensuring a modern and inviting space for your business. The open floor plan is versatile and can be customized to suit a variety of commercial needs. The office area provides a dedicated space for administrative tasks, while the small kitchen space, features a sleek marble countertop. The building is wired for a security system, enhancing safety and peace of mind. With two well-appointed bathrooms and a storage shed for additional convenience, this property is both functional and stylish. Zoned C1, this commercial building is ready to accommodate your business. Donâ??t miss this opportunity to establish your enterprise in a prime location.
- Type:
- Land
- Sq.Ft.:
- n/a
- Status:
- Active
- Beds:
- n/a
- Lot size:
- 0.44 Acres
- Baths:
- MLS#:
- 202428654
- Subdivision:
- Timber Valley
ADDITIONAL INFORMATION
Ready to custom-build your dream home? This lot in Timber Valley consists of .44 acres and is situated on a nice cul-de-sac. Enjoy the nearby amenities including the Wildcat Creek Golf Course, Columbian Club of Kokomo, and Roarry's at GolfUp 31!
$199,000
W Alto Road Kokomo, IN 46902
- Type:
- Land
- Sq.Ft.:
- n/a
- Status:
- Active
- Beds:
- n/a
- Lot size:
- 2.94 Acres
- Baths:
- MLS#:
- 202427906
- Subdivision:
- None
ADDITIONAL INFORMATION
2.94 Acres available in Western school district zoned C1. Will Divide if needed.
$299,900
409 Arrow Street Kokomo, IN 46902
- Type:
- General Commercial
- Sq.Ft.:
- n/a
- Status:
- Active
- Beds:
- n/a
- Lot size:
- 2.61 Acres
- Year built:
- 1994
- Baths:
- 2.00
- MLS#:
- 202427459
- Subdivision:
- None
ADDITIONAL INFORMATION
Own your own local activity park here in Kokomo IN. â??City of Firsts Adventure Parkâ?? is a place for family fun for all ages! This property sits on 2.61 acres and includes an outdoor go-cart track and kids go-cart track, batting cages for both baseball and softball, miniature golf course, an approximate 2,000 sq. ft. building for parties and/or arcade games. There are additional out buildings for the storage of the go carts and another for either more storage or a maintenance area. All of the equipment is for sale including 15 concession carts and 10 track carts, baseballs and softballs, bats, helmets, putters and golf balls. All fixtures and equipment are included in the sale. The property is zoned C2.
- Type:
- Land
- Sq.Ft.:
- n/a
- Status:
- Active
- Beds:
- n/a
- Lot size:
- 0.13 Acres
- Baths:
- MLS#:
- 202426636
- Subdivision:
- Other
ADDITIONAL INFORMATION
City residential LOT 17 R4 zoned lot situated in the 1900 block of S Lafountain just north of Poplar and two blocks north of IU Kokomo. Currently two lots/one parcel. Lots will be separated or sold together.
- Type:
- Land
- Sq.Ft.:
- n/a
- Status:
- Active
- Beds:
- n/a
- Lot size:
- 0.13 Acres
- Baths:
- MLS#:
- 202426635
- Subdivision:
- Other
ADDITIONAL INFORMATION
City residential R4 zoned lot situated in the 1900 block of S Lafountain just north of Poplar and two blocks north of IU Kokomo.
$299,900
2481 SCHICK Drive Kokomo, IN 46902
- Type:
- Single Family
- Sq.Ft.:
- 1,371
- Status:
- Active
- Beds:
- 3
- Lot size:
- 0.24 Acres
- Year built:
- 2024
- Baths:
- 2.00
- MLS#:
- 202425869
- Subdivision:
- Prairie Farms
ADDITIONAL INFORMATION
JUST COMPLETED Majestic Homes offers the AUSTIN floor plan in Kokomo Center Schools in NEW SECTION OF PRAIRIE FARMS SD. BRAND NEW one story home offers convenient and easy living. Beautiful brick and vinyl exterior this home offers large Great Room with cathedral ceilings and large kitchen with flush bar for everyday eating along with dining nook and pantry closet. Stainless steel appliance package. Owner's Suite offering large walk in shower, double vanity, along with large walk in closet. Two additional bedrooms with full bathroom. Large laundry area with folding area and rod for hanging clothes leading to 2 car garage. Schools to be confirmed by buyer. Blue Print may vary from finished product.
$309,900
2485 FIONA Drive Kokomo, IN 46902
- Type:
- Single Family
- Sq.Ft.:
- 1,720
- Status:
- Active
- Beds:
- 3
- Lot size:
- 0.24 Acres
- Year built:
- 2024
- Baths:
- 2.00
- MLS#:
- 202423188
- Subdivision:
- Prairie Farms
ADDITIONAL INFORMATION
JUST COMPLETED Majestic Homes offers the Blackthorne floor plan in Kokomo Center Schools in NEW SECTION OF PRAIRIE FARMS SD. BRAND NEW one story home offers convenient and easy living. Beautiful stone and vinyl exterior this home offers large Great Room and large open kitchen with flush bar island for everyday eating along with dining nook and large walk in pantry. Stainless steel appliance package. Owner's Suite with master bath offering large walk in shower, double vanity, along with large walk in closets. Two additional bedrooms each with walk in closets and full bathroom at other side of house. 2 car garage. Schools to be confirmed by buyer. Blue Print may vary from finished product.
$1,250,000
591 E 400 S Kokomo, IN 46902
- Type:
- Single Family
- Sq.Ft.:
- 5,052
- Status:
- Active
- Beds:
- 5
- Lot size:
- 10.44 Acres
- Year built:
- 1900
- Baths:
- 3.00
- MLS#:
- 202422101
- Subdivision:
- None
ADDITIONAL INFORMATION
Welcome to this picturesque 10 acre horse farm, where all your equestrian dreams will come true! Waiting for you at the end of the long, paved driveway you will find the centerpiece of this estate, a stately 5 bedroom home. With over 5,000 finished sq/ft of living space you will appreciate the large kitchen, formal dining room, living room, and a 33x22 family/entertainment room, which walks out to a nice deck overlooking the private, peaceful backyard. You will also find a spiral staircase, an in-home office, and a 3 1/2 car attached garage with an additional full apartment above it! Adjacent to the home, await 3 amazing barns! With over 2,000 sq/ft, the smaller barn behind the home, is the perfect maintenance barn for storage of equipment etc. Across the property you will find another barn with over 7,500 sq ft which is the insulated, heated indoor riding arena. The third barn was meticulously redone, and truly designed to cater to the needs of many horses and their caretakers! It is insulated, heated, has cement floors, and a full ventilation system! You will also find 22 perfectly finished horse stalls with rubber mats, a tack room with washer/dryer, a wash stall, full hay loft and a 3 ton grain bin. And if that isnâ??t enough, you will appreciate the nicely finished office and another small apartment, perfect for a stable hand! From the 4.5 acre grazing pasture, to an outdoor arena & horse walker, there is nothing left to desire. This horse farm is not just an ordinary property, itâ??s a sanctuary for both horses and humans alike, offering tranquility, functionality and the perfect setting for an equestrian lifestyle!
Open House:
Sunday, 1/12 1:00-3:00PM
- Type:
- Single Family
- Sq.Ft.:
- 2,092
- Status:
- Active
- Beds:
- 3
- Lot size:
- 0.21 Acres
- Year built:
- 2024
- Baths:
- 2.00
- MLS#:
- 202421193
- Subdivision:
- Autumn Woods
ADDITIONAL INFORMATION
NEW St. Francis floor plan by Majestic Homes in Western Schools in New Autumn Woods Subdivision. 2092 sq.ft. offering 3 bedrooms, 2 baths, and 14x15' Covered porch overlooking pond has just been completed. Step into large foyer leading to large Great Room with gas fireplace. 3 large windows in spacious Great Room leading to kitchen with large iflush top bar for everyday eating. Kitchen offers stainless steel appliances and large walk in pantry and under cabinet lighting. This is a split bedroom floor plan with owner's suite on one side offering huge bath with tiled walk in shower, double bowl vanity. Other side of the house offers 2 more bedrooms and full bath. Laundry room and separate "mud room" wih lockers for open space for hanging coats upon entering from garage. 3 car attached garage. Very attractive stone and vinyl exterior with front covered porch.
- Type:
- Land
- Sq.Ft.:
- n/a
- Status:
- Active
- Beds:
- n/a
- Lot size:
- 6.32 Acres
- Baths:
- MLS#:
- 202414172
- Subdivision:
- None
ADDITIONAL INFORMATION
Approx. 6.32 acres of undeveloped land inside the Kokomo, IN. City limits, NEVER OFFERED FOR SALE IN THE RECENT PAST. Currently zoned HI-High Industrial. Property has over 800 feet of frontage on the North side of Deffenbaugh St. and approx. 450 feet of frontage along the East side of old Park Ave. ( angles NE from the SW corner of the property) providing access from the entire South and West sides of the property. PLEASE REFER TO ATTACHED MAP. With proper zoning, could be used for residential, commercial, business, offices, etc. Realtor has interest. Extreme NE corner is recreational land located in a floodway.
Open House:
Sunday, 1/12 1:00-3:00PM
- Type:
- Single Family
- Sq.Ft.:
- 1,930
- Status:
- Active
- Beds:
- 3
- Lot size:
- 0.21 Acres
- Year built:
- 2024
- Baths:
- 2.00
- MLS#:
- 202406085
- Subdivision:
- Autumn Woods
ADDITIONAL INFORMATION
JUST COMPLETED.....Majestic Homes offers the SANGRIA floor plan in Western Schools in NEW AUTUMN WOODS SD. BRAND NEW one story home offers convenient and easy living. Beautiful stone and vinyl exterior this home offers large Great Room with trayed ceiling in Great room and large open kitchen with flush bar island for everyday eating along with dining area. Stainless steel appliance package. Master bedroom with master bath offering large tiled walk in shower, double vanity, along with extra large walk in closets. Two additional bedrooms and full bathroom at other side of house. 13x23 Covered Porch in back for watching deer and wildlife in wooded area behind house which backs up to pond. 3 car garage.
$450,000
431 E Lincoln Road Kokomo, IN 46902
- Type:
- General Commercial
- Sq.Ft.:
- n/a
- Status:
- Active
- Beds:
- n/a
- Lot size:
- 0.23 Acres
- Year built:
- 2015
- Baths:
- 1.00
- MLS#:
- 202343045
- Subdivision:
- None
ADDITIONAL INFORMATION
Great opportunity to invest your business in this 3,000 sq. ft. building off of Lincoln road across form the American Legion Golf Course. This is a high visibility location that offers its own parking for employees and customers.
$225,000
S DIXON Road Kokomo, IN 46902
- Type:
- Land
- Sq.Ft.:
- n/a
- Status:
- Active
- Beds:
- n/a
- Lot size:
- 5.05 Acres
- Baths:
- MLS#:
- 202333341
- Subdivision:
- None
ADDITIONAL INFORMATION
Approximately 5 acres of prime land in southwest Kokomo. This property is located in the heart of medical, dental and financial offices. It encompasses approximately 500 feet of road frontage and is adjacent to Kokomo High School.
$150,000
200 W Kokomo, IN 46902
- Type:
- Land
- Sq.Ft.:
- n/a
- Status:
- Active
- Beds:
- n/a
- Lot size:
- 4 Acres
- Baths:
- MLS#:
- 202320252
- Subdivision:
- Other
ADDITIONAL INFORMATION
4 acres of cash leased land in prime high traffic count area. Considering a project or a new business? Are you a builder and realize there is a housing shortage in Kokomo? Here is the land you need! This 4 acre lot surrounded by acreage and is the perfect location for a commercial or residential project, pending zoning approval and permitting.
$399,900
2765 S Albright Kokomo, IN 46902
- Type:
- General Commercial
- Sq.Ft.:
- n/a
- Status:
- Active
- Beds:
- n/a
- Lot size:
- 0.63 Acres
- Year built:
- 1996
- Baths:
- 3.00
- MLS#:
- 202316817
- Subdivision:
- None
ADDITIONAL INFORMATION
This almost 5000 sq ft commercial building currently has three long-term tenants. All new HVAC was installed in April 2023. Currently zoned Office/Commercial. Each of the three offices has its own conference room, bathroom, front office, and several individual offices.
$425,000
712 E 400 S Highway Kokomo, IN 46902
- Type:
- Land
- Sq.Ft.:
- n/a
- Status:
- Active
- Beds:
- n/a
- Lot size:
- 13.41 Acres
- Baths:
- MLS#:
- 202308409
- Subdivision:
- None
ADDITIONAL INFORMATION
This property has tons of potential! Located between US 931 and US 31 on St Rd 26. Just east of Oakford. Approximately 9 to 10 acres of tillable ground, the rest is wooded and pasture. Property does have a well and electricity. Property also has an old barn. Property consist of two partials. Pt Sw4 Se4 19-23-4 10.72 Ac and Pt Se4 19-23-4 2.69 Ac. 13.41 acres total.
$149,900
3410 S DIXON Road Kokomo, IN 46902
- Type:
- Land
- Sq.Ft.:
- n/a
- Status:
- Active
- Beds:
- n/a
- Lot size:
- 1.02 Acres
- Baths:
- MLS#:
- 202113453
- Subdivision:
- None
ADDITIONAL INFORMATION
Excellent location on Dixon Rd with half acre of road frontage. This lot is ready to be built on. Dirt has been brought in and top soil moved to the back. City water and sewer have been ran on this side of the street. Lot is on the south side of fire station.

Information is provided exclusively for consumers' personal, non-commercial use and may not be used for any purpose other than to identify prospective properties consumers may be interested in purchasing. IDX information provided by the Indiana Regional MLS. Copyright 2025 Indiana Regional MLS. All rights reserved.
Albert Wright Page, License RB14038157, Xome Inc., License RC51300094, [email protected], 844-400-XOME (9663), 4471 North Billman Estates, Shelbyville, IN 46176

Listings courtesy of MIBOR as distributed by MLS GRID. Based on information submitted to the MLS GRID as of {{last updated}}. All data is obtained from various sources and may not have been verified by broker or MLS GRID. Supplied Open House Information is subject to change without notice. All information should be independently reviewed and verified for accuracy. Properties may or may not be listed by the office/agent presenting the information. Properties displayed may be listed or sold by various participants in the MLS. © 2024 Metropolitan Indianapolis Board of REALTORS®. All Rights Reserved.
Kokomo Real Estate
The median home value in Kokomo, IN is $137,100. This is lower than the county median home value of $143,000. The national median home value is $338,100. The average price of homes sold in Kokomo, IN is $137,100. Approximately 57.55% of Kokomo homes are owned, compared to 29.48% rented, while 12.97% are vacant. Kokomo real estate listings include condos, townhomes, and single family homes for sale. Commercial properties are also available. If you see a property you’re interested in, contact a Kokomo real estate agent to arrange a tour today!
Kokomo, Indiana 46902 has a population of 59,263. Kokomo 46902 is less family-centric than the surrounding county with 24.79% of the households containing married families with children. The county average for households married with children is 25.42%.
The median household income in Kokomo, Indiana 46902 is $51,450. The median household income for the surrounding county is $59,238 compared to the national median of $69,021. The median age of people living in Kokomo 46902 is 40 years.
Kokomo Weather
The average high temperature in July is 83.7 degrees, with an average low temperature in January of 16.5 degrees. The average rainfall is approximately 41.9 inches per year, with 30.5 inches of snow per year.
