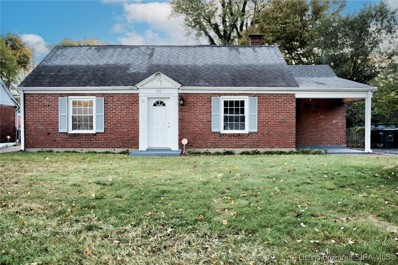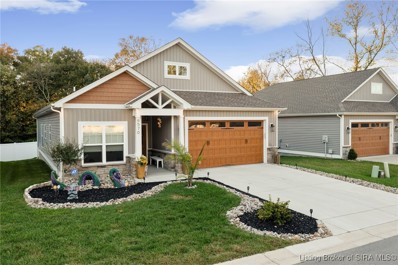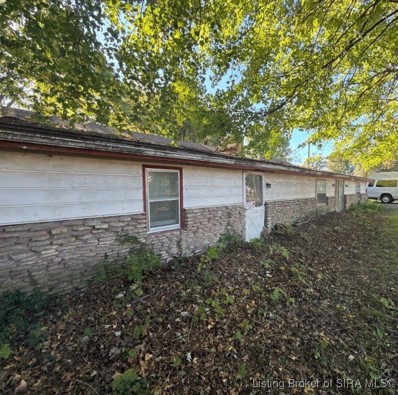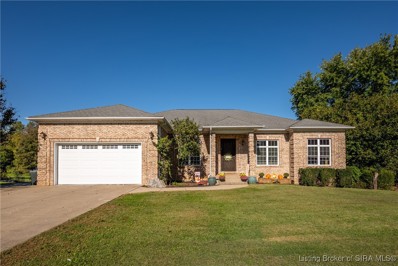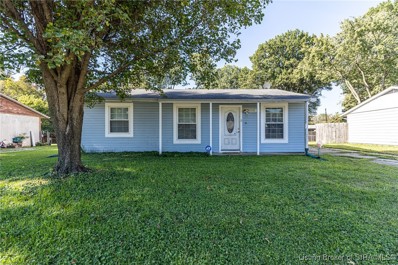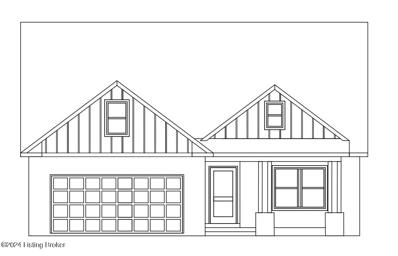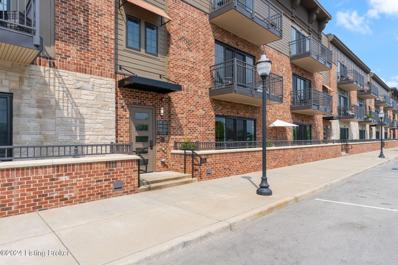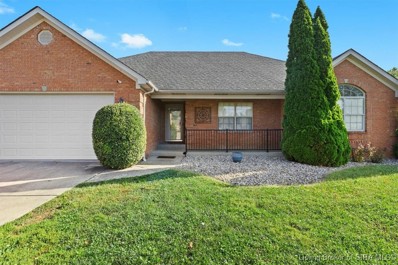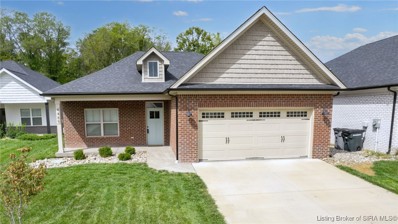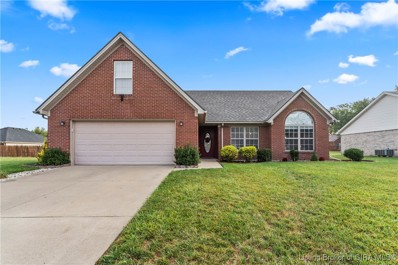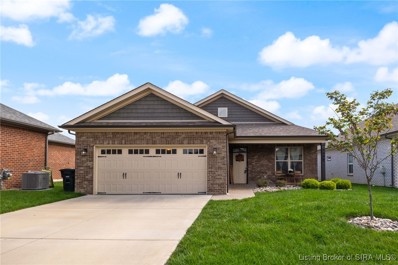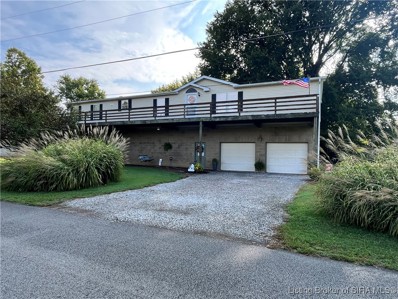Jeffersonville IN Homes for Rent
- Type:
- Single Family
- Sq.Ft.:
- 1,738
- Status:
- Active
- Beds:
- 3
- Lot size:
- 0.16 Acres
- Year built:
- 2022
- Baths:
- 2.00
- MLS#:
- 2024011669
- Subdivision:
- Coopers Crossing
ADDITIONAL INFORMATION
Discover this stunning Tuxedo floor plan, built by Millennium Builders, in the sought-after Cooper's Crossing neighborhood! This home is just over a year old, but with its custom upgrades and meticulous care, it's better than new! The inviting front porch sets the stage for what lies beyond. Hardie board and stone accents give the exterior a timeless appeal. Inside, coffered ceilings, large windows, and custom roller shades, enhance the light and airy atmosphere. The open floor plan showcases a modern kitchen with quartz waterfall countertops, soft-close drawers, and an oversized island, perfect for gatherings. The living room features a cozy fireplace. The owner's suite impresses with a custom barn door, tray ceilings, dual vanities, a walk-in closet, and a sunken tub. A recently updated custom laundry room provides extra functionality with cabinets and a sink with quartz countertops. Newly planted arborvitae trees offer privacy at the back of the property, while the recently stained covered deck is perfect for outdoor enjoyment. The whole-house audio speaker system adds entertainment throughout. The unfinished basement is ready for your personal touch. Located near shopping, schools, restaurants, and grocery stores, this home offers both luxury and convenience. Sq ft & rm sz approx.
- Type:
- Single Family
- Sq.Ft.:
- 1,602
- Status:
- Active
- Beds:
- 3
- Lot size:
- 0.17 Acres
- Year built:
- 1949
- Baths:
- 1.00
- MLS#:
- 2024011631
- Subdivision:
- Indian Terrace
ADDITIONAL INFORMATION
Welcome to 216 Kewanna Dr, a stunning all-brick home that has been fully remodeled and is move-in ready! This charming 3-bedroom, 1-bathroom residence offers modern upgrades throughout, all on the convenience of a concrete slab, located in the thriving city of Jeffersonville, Indiana. As you step inside, you'll immediately notice the new luxury vinyl plank (LVP) flooring that flows throughout the entire home, offering a fresh, contemporary feel. The heart of the homeâthe kitchenâwas fully remodeled in 2024 and features brand-new countertops, professionally painted cabinets, and gleaming new stainless steel appliances. Whether you love to cook or entertain, this beautifully updated kitchen is sure to be a favorite spot. Natural light fills the living spaces, highlighting the freshly refinished hardwood floors that add warmth and charm. The home has been freshly painted from top to bottom, creating a bright, neutral palette that is ready for your personal touch. The bathroom was remodeled in 2009, providing modern finishes and fixtures. The roof, also replaced in 2009, ensures long-lasting protection and peace of mind. The spacious fenced yard is perfect for outdoor entertaining, gardening, or simply enjoying the peaceful surroundings. There's potential room to add a garage or carport in the back in the future if desired.
- Type:
- Single Family
- Sq.Ft.:
- 1,255
- Status:
- Active
- Beds:
- 3
- Lot size:
- 0.25 Acres
- Year built:
- 1998
- Baths:
- 2.00
- MLS#:
- 2024011583
- Subdivision:
- Seilo Ridge
ADDITIONAL INFORMATION
NEW ROOF and GUTTERS installed in 2023. Welcome to this conveniently located 3 bedroom and 2 bathroom home in an established neighborhood. A covered front porch adds a welcoming touch and leads into the open layout with vaulted ceilings. The walk-out basement offers additional living space with plenty of potential, and the two-level deck is perfect for outdoor gatherings. Contact today to schedule your showing.
Open House:
Saturday, 1/11 1:00-3:00PM
- Type:
- Single Family
- Sq.Ft.:
- 1,760
- Status:
- Active
- Beds:
- 4
- Lot size:
- 0.21 Acres
- Year built:
- 2024
- Baths:
- 2.00
- MLS#:
- 202409975
- Subdivision:
- Ellingsworth Commons
ADDITIONAL INFORMATION
Premier Homes of Southern Indiana presents the beautiful 'Juliana Bonus' floor plan! This 4 Bed/2 Bath home features a covered front porch, bonus room above the garage, foyer, first floor laundry room with a pocket door, and spacious great room that walks out to partially covered patio! The eat-in kitchen offers stainless steel appliances, granite countertops, pantry, and a cozy breakfast nook. The primary suite offers an elegant tray ceiling, spacious walk-in closet, and en-suite bath with double vanity, water closet, and large walk-in shower. The second floor features a large bonus room that could serve as an additional bedroom, playroom, or office. This home also includes a 3 car attached garage w/keyless entry & a 2-10 home warranty! Save $$$ toward closing costs by using one of our recommended lenders! Builder is a licensed real estate agent in the state of Indiana.
- Type:
- Single Family
- Sq.Ft.:
- 2,524
- Status:
- Active
- Beds:
- 4
- Lot size:
- 0.25 Acres
- Year built:
- 2022
- Baths:
- 3.00
- MLS#:
- 2024011589
- Subdivision:
- Cottages At Buttonwood
ADDITIONAL INFORMATION
Beautiful new home located in the Cottages of Buttonwood. The new development is centrally located near schools, shops, restaurants, with easy access to highways and River Ridge. This home features 4 bedrooms and 3 full baths with granite countertops throughout. This house is is move in ready!
- Type:
- Single Family
- Sq.Ft.:
- 1,606
- Status:
- Active
- Beds:
- 3
- Lot size:
- 0.11 Acres
- Year built:
- 2022
- Baths:
- 2.00
- MLS#:
- 2024011498
- Subdivision:
- Shungate Commons
ADDITIONAL INFORMATION
This sweet PATIO HOME Community seems like a village of adorable cottages. The upgraded finishes include marble countertops, top of the line appliances, curb-less shower, EV charging added to garage and back porch private views of a wooded area. Come see this refined living experience with soaring vaulted ceilings and convenience to the Lincoln East End Bridge. You don't have to cut grass anymore as this is included in the modest HOA fees.
- Type:
- Single Family
- Sq.Ft.:
- 2,730
- Status:
- Active
- Beds:
- 3
- Lot size:
- 0.37 Acres
- Year built:
- 1970
- Baths:
- 2.00
- MLS#:
- 2024011468
ADDITIONAL INFORMATION
This investor special features a spacious 3-bedroom, 1.5-bathroom home, encompassing 2,730 square feet of potential. The property, characterized by large lot and home located on a dead end street, is being sold as-is and is priced below assessed value, making it an excellent opportunity for cash buyers seeking a project. Think of the potential for this home. Seller is unable to make any repairs. No warranties expressed or implied. Think about what you could do with this much space. Showings on Friday and Saturdays only. Schedule your showing today before the opportunity passes you by.
- Type:
- Single Family
- Sq.Ft.:
- 4,636
- Status:
- Active
- Beds:
- 5
- Lot size:
- 0.69 Acres
- Year built:
- 2006
- Baths:
- 3.00
- MLS#:
- 2024011451
- Subdivision:
- Steeplechase
ADDITIONAL INFORMATION
Discover your oasis in this exquisite 4,600+ sqft home, featuring 5 spacious bedrooms and 3 full baths, designed for luxury living and entertaining. With an open floor plan that maximizes natural light and breathtaking panoramic views, this home is a must-see! The expansive open floor plan, which is perfect for entertainin. This layout seamlessly connects the living, dining, and kitchen areas, all while showcasing stunning views. Upstairs the bedrooms are split with a master that includes a walk-in closet and updated master-bath. Enter the home through a grand front door and foyer and find a dedicated office for remote work or study. In the basement you will find a versatile space that can be used as a gym, playroom, or hobby area, tailored to your lifestyle needs, a second kitchen, 2 more bedrooms and a full bath and an extra large living room. Also, enjoy movie nights in your private theater room. Ample storage throughout including a utility garage that leads to the expansvie back yard with a small creek on a tree lined property. Sq ft & rm sz approx.
- Type:
- Single Family
- Sq.Ft.:
- 840
- Status:
- Active
- Beds:
- 3
- Lot size:
- 0.17 Acres
- Year built:
- 1964
- Baths:
- 1.00
- MLS#:
- 2024011419
- Subdivision:
- Woodhaven
ADDITIONAL INFORMATION
This charming 3-bedroom, 1-bathroom home is perfect for anyone seeking something cozy and convenient. Located on a quiet dead-end street, the property offers laminate flooring throughout and bright, inviting spaces. The modern kitchen is equipped with stainless steel appliances, and a washer and dryer are included for added convenience. The large backyard provides endless possibilities for outdoor living, from gardening to entertaining. A detached 1-car garage is ideal for parking, storage, or a small workshop. This homeâs peaceful location includes a nearby dog parkâperfect for pet owners or outdoor enthusiasts. With its warm interior, modern updates, and spacious outdoor area, this home is a must-see. Schedule your tour today and discover why this property could be the perfect fit for you!
- Type:
- Land
- Sq.Ft.:
- n/a
- Status:
- Active
- Beds:
- n/a
- Lot size:
- 2.53 Acres
- Baths:
- MLS#:
- 2024011399
ADDITIONAL INFORMATION
One of a kind views!! This 2.5+ acre lot in the newest boutique development in Utica's Limestone Ridge boasts views that are extremely unique and rare. With the lot opening up to the Ohio River and East End Bridge, this beautiful lot is just waiting for someone to build their dream home on it. The lay of the land would work great for a walkout basement, making even more use of the iconic views. Limestone Ridge is only 20 lots, making this gated community with a staycation-like setting including a recreation area for pickleball, basketball, and scenic walking/cart paths overlooking the quarry one to be desired. Schedule your showing today! Agent is related to seller.
- Type:
- Single Family
- Sq.Ft.:
- 1,425
- Status:
- Active
- Beds:
- 3
- Lot size:
- 0.18 Acres
- Year built:
- 2022
- Baths:
- 2.00
- MLS#:
- 2024011411
- Subdivision:
- Wolf Run Park
ADDITIONAL INFORMATION
This one-owner ranch style home is conveniently located in Wolf Run Park in Jeffersonville. The development offers approximately 14 acres of green space. The open floor plan offers 3 bedrooms and 2 full baths, The open eat-in kitchen has a 5 ft kitchen island and granite countertops. Main bath has double sinks and a linen closet for added storage. There is a separate laundry room and a 2-car attached garage. Basketball goal does not stay. 15' x 10' shed new in 2023. 2-10 warranty is transferable. This is subject to Seller obtaining desired property. Seller is related to listing agent.
- Type:
- Single Family
- Sq.Ft.:
- 1,286
- Status:
- Active
- Beds:
- 3
- Lot size:
- 0.29 Acres
- Year built:
- 2024
- Baths:
- 2.00
- MLS#:
- 2024011371
ADDITIONAL INFORMATION
Welcome home to Springdale Meadows, a new Jeffersonville neighborhood! This 1286 square foot home has 3 bedrooms, 2 full bathrooms and is brand new construction! Featuring a 1-car attached garage and covered front and back porches, this home is designed with a flowing layout! You’ll love walking into the spacious living room with vaulted ceilings and huge ceiling fan!!! Pass through your dining area to the luxury kitchen with granite countertops, stainless steel appliances, tile backsplash, white cabinets, and an island perfect for hosting! Along the hall you’ll come to the spacious laundry/mud room! The hall bathroom has a lovely vanity that offers storage space! Your two guest rooms each have a ceiling fan, closets with shelving and plenty of natural light! Your primary suite awaits boasting a private bath with dual vanity sinks, ceramic tile shower, and a walk in closet!! 9-foot ceilings throughout the home and designer details! You’ll want to check out this gorgeous new construction home close to all that Jeffersonville has to offer near schools, shopping, and restaurants!! The builder is offering a 2-10 warranty! 100% financing options and low-down payment options available! The seller will contribute 1% towards the buyer's closing costs, if closed with the seller's preferred lender! Call today for a private showing before this wonderful home is SOLD! Virtual tour is a similar floor plan.
Open House:
Sunday, 1/12 2:00-4:00PM
- Type:
- Single Family
- Sq.Ft.:
- 1,530
- Status:
- Active
- Beds:
- 3
- Lot size:
- 0.23 Acres
- Year built:
- 2024
- Baths:
- 2.00
- MLS#:
- 2024011363
- Subdivision:
- Cottages At Buttonwood
ADDITIONAL INFORMATION
NEW CONSTRUCTION COTTAGES AT BUTTONWOOD! Lovely 3 bedroom home with 2 full baths in a convenient location in Jeffersonville. 3-SIDED BRICK with Hardy siding and shake with stone in front. Granite countertops, LVP flooring throughout the home, upgraded light and plumbing fixtures, Covered rear patio, sod grass in front, side yard and rear yard. Convenient to shopping and dining and many local amenities. Call/text today to schedule a showing! ** Home will be similar to pictures ***
Open House:
Sunday, 1/12 2:00-4:00PM
- Type:
- Single Family
- Sq.Ft.:
- 1,500
- Status:
- Active
- Beds:
- 2
- Lot size:
- 0.22 Acres
- Year built:
- 2024
- Baths:
- 2.00
- MLS#:
- 2024011293
- Subdivision:
- Hammons Landing
ADDITIONAL INFORMATION
Welcome to HAMMONS LANDING Phase 2! Low-maintenance living at its best! This is Jeffersonville’s newest patio community in a prime location with access to local amenities, shopping, restaurants, and highways. Hammons Landing boasts amazing features such as granite countertops, ceramic tile in the bathrooms, luxury vinyl plank throughout, stainless steel appliances, a back patio, and MORE! Depending on the progress of the home, some customization in selections & finishes may still be possible! This floor plan offers 2 bedrooms and 2 full bathrooms. HOA includes lawn and landscape maintenance. The seller is a licensed Real Estate Agent in the state of Indiana. Listing agent is related to Builder. Call to make Hammons Landing HOME today!
- Type:
- Single Family
- Sq.Ft.:
- 1,355
- Status:
- Active
- Beds:
- 3
- Lot size:
- 0.29 Acres
- Year built:
- 1938
- Baths:
- 2.00
- MLS#:
- 2024011099
- Subdivision:
- Brighton
ADDITIONAL INFORMATION
WOW, double corner lot with a park view. This 3 b/r, 1-1/2 bath home is carpeted, but has hardwood underneath. There is a large full first floor bath with tub and shower. There is a laundry chute. The main bedroom has a 9.5 x 5.9 walkin closet. There is a fabulous 18' x 12' covered deck where you can relax and view the park. The full basement is unfinished. A new roof aprox. 6 years ago. Since this is an estate there may be some questions which cannot be answered. Schedule your showing soon.
- Type:
- Single Family
- Sq.Ft.:
- 2,631
- Status:
- Active
- Beds:
- 4
- Lot size:
- 0.3 Acres
- Baths:
- 3.00
- MLS#:
- 1671855
- Subdivision:
- Noblewood At Utica
ADDITIONAL INFORMATION
WOW! A patio home with a 3 car garage! This luxury free-standing patio home will feature 4 bedrooms and 3 full bathrooms, open floor plan and walkout lower level. Enjoy elegant LVP floors, granite countertops, custom trim, and cabinetry, along with vaulted and trey ceilings. The owner suite with exquisite primary bathroom with dual sinks & luxurious shower. The walkout lower level offers a family room, 2 bedrooms, and full bath. The monthly maintenance fee covers landscaping, mulching, mowing, lawn treatment, irrigation start-up/shutdown, and trash removal. Noblewood is a gated community, ensuring privacy and security.mulching, mowing, lawn treatment, irrigation start-up/shutdown, and trash removal. Noblewood is a gated community, ensuring privacy and security.
- Type:
- Condo
- Sq.Ft.:
- 2,688
- Status:
- Active
- Beds:
- 2
- Lot size:
- 0.01 Acres
- Year built:
- 2019
- Baths:
- 2.00
- MLS#:
- 1671706
- Subdivision:
- Colston Park
ADDITIONAL INFORMATION
This is truly a unique opportunity! This 2688 sq ft downtown condo was a full custom build created by combining two first floor units in Colston Park Lofts. The main living space is where you'll really get a feel for just how spacious this unit is. Designed with entertaining in mind, the kitchen area opens up to a large living space and is filled with high end finishes. The custom cabinets, vented hood, state of the art appliances from Wolf and Sub-Zero, and 10' island will satisfy any chef. The opposing side of the main living space features a large bar area, additional dining space, and sitting area. The centrally located fireplace is a focal point that brings this entire space together and creates a cozy living room area. The two large sliding patio doors provide an abundance of natural light as well as give way to the oversized patio that overlooks the Big 4 Station. The primary suite boast a large walk-in closet, double vanities, tile shower w/glass door, and a built in sauna. The guest bedroom and additional full bath is separated from the primary creating a secondary suite with plenty of privacy for guest. While this floorplan is extremely functional as it is it would also be perfect for a multigenerational layout. There are 2 covered parking spaces as well as 2 assigned non covered spaces within the gated and secure parking area. Property also provides a grill and pavilion as common space. Come see this one for yourself. Book a showing today!
- Type:
- Single Family
- Sq.Ft.:
- 1,946
- Status:
- Active
- Beds:
- 3
- Lot size:
- 0.17 Acres
- Year built:
- 1970
- Baths:
- 2.00
- MLS#:
- 2024011157
- Subdivision:
- Northaven
ADDITIONAL INFORMATION
Situated in the well established Northhaven subdivision, nestled between the quaint dining/shopping of downtown Jeffersonville, and the booming new development of River Ridge I-265 corridor. Location is hard to beat with this one! Gorgeous true hardwood flooring throughout main level (including bedrooms). Oversized living room flows into liberally sized kitchen featuring center island with raised breakfast bar, and a full compliment of stainless steel appliances. Super functional plan boasts primary bedroom with it's own en-suite bathroom. Walk-out basement is the perfect space to continue to grow and grow into, providing over 1000 sq.ft. of additional living space, plus 4th (non-conforming) bedroom. Walk-out directly to a large patio, plus main level deck area, surrounded by a tree lined and private back yard. Perfect for entertaining or quiet enjoyment. Green friendly solar panels make this home almost electricity independent. Call for more details and to schedule your private showing!
- Type:
- Single Family
- Sq.Ft.:
- 3,315
- Status:
- Active
- Beds:
- 3
- Lot size:
- 0.33 Acres
- Year built:
- 2005
- Baths:
- 3.00
- MLS#:
- 2024011224
- Subdivision:
- Stonybrooke
ADDITIONAL INFORMATION
This charming 3-bedroom, 3-bath brick ranch is ideally located just off the I-265 and HWY 62 roundabout in Jeffersonville! With a spacious fenced backyard, expansive deck, and storage shed, the outdoor possibilities are endless. The open floor plan showcases a well-equipped kitchen with stainless steel appliances and a separate laundry room complete with a sink. The living room opens to the back deck and is complemented by the main bedroom suite with its own full bath. Two additional bedrooms, separated by a second full bath, complete the main level. The expansive basement features a large family room running the length of the home, along with two additional rooms that can serve as bedrooms (non-egress) or flex spaces to suit your lifestyle needs. A natural gas furnace and electric water heater are conveniently located in a small storage room. The seller is offering $2,000 in concessions as a buyer's incentive. Beyond the walls of this stunning residence, you'll find an unbeatable location right next to the lively RIVER RIDGE DEVELOPMENT area, with a variety of shopping, dining, and entertainment options just moments away. Whether you’re in search of a serene escape or a perfect space for entertaining, this home seamlessly combines comfort, elegance, and practicality. Don’t miss the opportunity to make this dream home yours and indulge in the epitome of refined living. Agent is related to seller.
- Type:
- Single Family
- Sq.Ft.:
- 1,634
- Status:
- Active
- Beds:
- 3
- Lot size:
- 0.22 Acres
- Year built:
- 2021
- Baths:
- 2.00
- MLS#:
- 2024011201
- Subdivision:
- Red Tail Ridge
ADDITIONAL INFORMATION
Take a look at this newly built home with a long list of extras. This is the Marybel floor plan and the homeowners added many features. The list of features includes an extra large covered patio with recessed lights and fan, full vinyl privacy fence, shed, playset, LVP throughout the home, gas range, gas furnace, water softener, coffee bar, and electric car charger. Walking up to this house you are greeted with beautiful landscaping and a large front porch. Inside there is a large living room with built ins and lots of light. The kitchen has light gray cabinets, granite countertops, a huge island, large walk in pantry and stainless steel appliances. Right off the kitchen is the dining area that overlooks the patio and fully fenced back yard. The primary suite has a large walk-in closet and attached en-suite bathroom. The two guest rooms are tucked away from the entertaining area and share a full bathroom. Donât miss your opportunity to own this home in Red Tail Ridge!
- Type:
- Single Family
- Sq.Ft.:
- 1,989
- Status:
- Active
- Beds:
- 3
- Lot size:
- 0.27 Acres
- Year built:
- 2004
- Baths:
- 2.00
- MLS#:
- 2024011186
- Subdivision:
- Windy Pines
ADDITIONAL INFORMATION
This 3 bedroom 2 bath home is located in the quiet and desirable Windy Pines subdivision. The home offers a first floor, primary bedroom with en suite bathroom, featuring a vanity and walk-in closet. The living area boasts high ceilings, and vinyl flooring. The bonus family room can be used for various options above the spacious garage. Large backyard offers a patio area, and open yard for your entertainment.
- Type:
- Single Family
- Sq.Ft.:
- 1,512
- Status:
- Active
- Beds:
- 3
- Lot size:
- 0.12 Acres
- Year built:
- 2021
- Baths:
- 2.00
- MLS#:
- 2024011168
- Subdivision:
- Red Tail Ridge
ADDITIONAL INFORMATION
This split bedroom open floor plan ranch features a covered porch and covered front porch. This homes has brick exterior with accents of stone and Hardie board. Kitchen is spacious and open featuring granite counter tops, stainless appliances and nice bullnose cornered backsplash. The living area is large and spacious with luxury vinyl plank flooring. Custom built in shelving in living area. Red Tail Ridge is located .25 miles from River Ridge Commerce Center and is very close to the Lewis @ Clark East End Bridge. This home is located in the Greater Clark School District and is close to Veterans Pkwy with lots of shopping and dinning choices.
- Type:
- Single Family
- Sq.Ft.:
- 3,277
- Status:
- Active
- Beds:
- 4
- Lot size:
- 0.18 Acres
- Year built:
- 2009
- Baths:
- 3.00
- MLS#:
- 2024011110
- Subdivision:
- Rolling Ridge
ADDITIONAL INFORMATION
Wonderful spacious brick ranch in Rolling Ridge! Are you looking for flexible spaces? You will love what this home offers! Foyer entry, eat-in kitchen with refrigerator, range/oven remaining, built-in microwave and dishwasher, ample cabinets, and countertop space. tile floor dining area, vaulted ceiling, and beautiful palladium window. An open living room, with a large window keeping it bright, flex room off to the side, could be a nice office, play space, or whatever you need leading to a private fenced backyard with a deck. HUGE primary suite with TWO large walk-in closets! Nice primary bathroom. A second large bedroom is on the first floor, with a full bathroom across the hall. Head to the lower level and appreciate the large family room, two spacious non-conforming bedrooms, no egress windows, and a kitchenette with a refrigerator remaining. Nice alcove space for a dining area or office spot. A third full bathroom with a walk-in shower too! A storage closet for your extras wraps around to the sump pump and storage area. An attached two-car garage completes this home. So much to love, CALL TODAY to set up an in-person tour!
- Type:
- Single Family
- Sq.Ft.:
- 1,150
- Status:
- Active
- Beds:
- 2
- Lot size:
- 0.05 Acres
- Year built:
- 1989
- Baths:
- 2.00
- MLS#:
- 2024011114
- Subdivision:
- Williamsburg Station
ADDITIONAL INFORMATION
Welcome to this charming 1st floor condo! Upon entering, you will notice the warm and inviting atmosphere created by the spacious living room and dining room, along with a cozy gas fireplace. The eat-in kitchen offers an abundance of cabinets, with all appliances included. The nearby laundry room is conveniently located with washer and dryer also included . The relaxing screened-in porch has new indoor/outdoor carpeting for enjoying the fresh air. The two bedrooms are generously sized, each with a walk in closet for ample storage. The Seller recently updated both bathrooms, with gorgeous countertops and new flooring. Other recent updates include remodeled closets and fresh paint. Outside you will find an additional storage closet. The assigned parking space is located in front of condo. This lovely home has been well taken care of and is part of a growing community with plenty of parks, shopping, and restaurants. Don't miss out on this delightful home! This condo is the willow plan , visit Williamsburg Station website for more information.
- Type:
- Single Family
- Sq.Ft.:
- 1,456
- Status:
- Active
- Beds:
- 4
- Lot size:
- 0.23 Acres
- Year built:
- 1998
- Baths:
- 2.00
- MLS#:
- 2024011061
ADDITIONAL INFORMATION
Price adjustment...Great investment home and or primary residence. Waiting for an affordable home near the water, this one is it. 4 bedroom, 2 bath, lower level garage with storage and great entertainment area. VIEW OF THE RIVER FROM 39 FT DECK. ALL BEDROOMS WITH WALK IN CLOSETS-FAMILY ROOM WITH FIREPLACE & SLIDING DOOR TO DECK-MASTER BATH WITH WHIRLPOOL, SEPARATE SHOWER, DOUBLE BOWL VANITY & SKYLIGHTS. This one is currently being rented (tenant rights). One block from the water, minutes from the I265. Call today for a private showing.
Albert Wright Page, License RB14038157, Xome Inc., License RC51300094, [email protected], 844-400-XOME (9663), 4471 North Billman Estates, Shelbyville, IN 46176

Information is provided exclusively for consumers personal, non - commercial use and may not be used for any purpose other than to identify prospective properties consumers may be interested in purchasing. Copyright © 2025, Southern Indiana Realtors Association. All rights reserved.

The data relating to real estate for sale on this web site comes in part from the Internet Data Exchange Program of Metro Search Multiple Listing Service. Real estate listings held by IDX Brokerage firms other than Xome are marked with the Internet Data Exchange logo or the Internet Data Exchange thumbnail logo and detailed information about them includes the name of the listing IDX Brokers. The Broker providing these data believes them to be correct, but advises interested parties to confirm them before relying on them in a purchase decision. Copyright 2025 Metro Search Multiple Listing Service. All rights reserved.
Jeffersonville Real Estate
The median home value in Jeffersonville, IN is $252,000. This is higher than the county median home value of $213,800. The national median home value is $338,100. The average price of homes sold in Jeffersonville, IN is $252,000. Approximately 62.67% of Jeffersonville homes are owned, compared to 26.36% rented, while 10.97% are vacant. Jeffersonville real estate listings include condos, townhomes, and single family homes for sale. Commercial properties are also available. If you see a property you’re interested in, contact a Jeffersonville real estate agent to arrange a tour today!
Jeffersonville, Indiana has a population of 49,178. Jeffersonville is less family-centric than the surrounding county with 27.53% of the households containing married families with children. The county average for households married with children is 28.58%.
The median household income in Jeffersonville, Indiana is $60,110. The median household income for the surrounding county is $62,296 compared to the national median of $69,021. The median age of people living in Jeffersonville is 37.9 years.
Jeffersonville Weather
The average high temperature in July is 87.5 degrees, with an average low temperature in January of 25.8 degrees. The average rainfall is approximately 44.5 inches per year, with 7.9 inches of snow per year.

