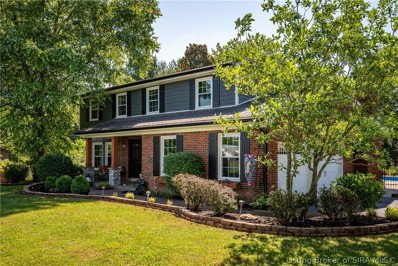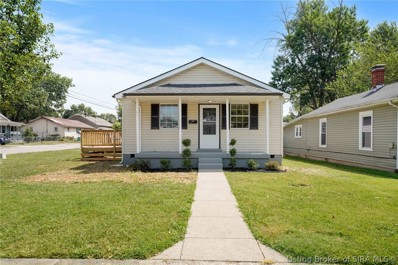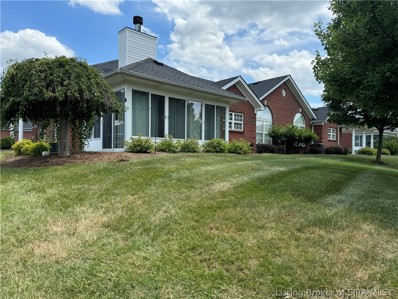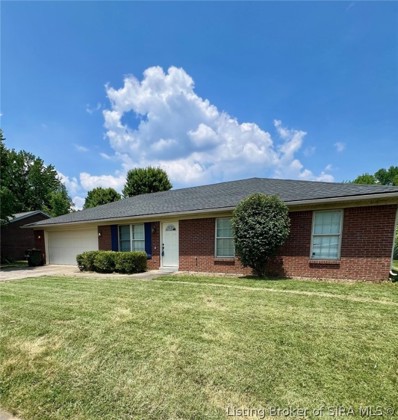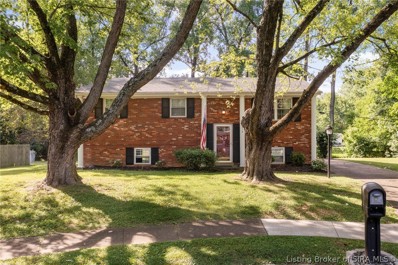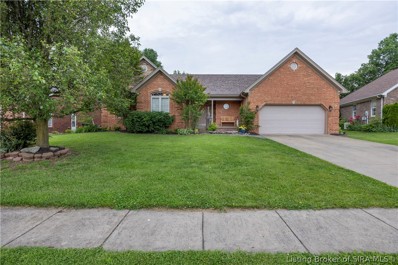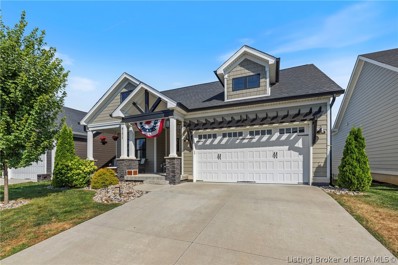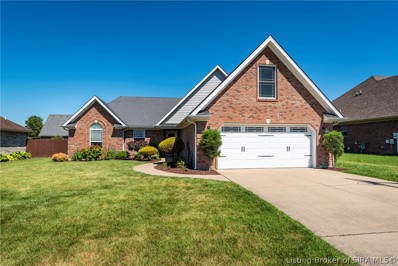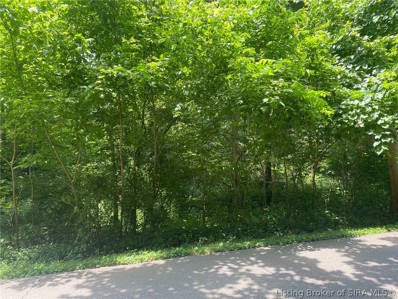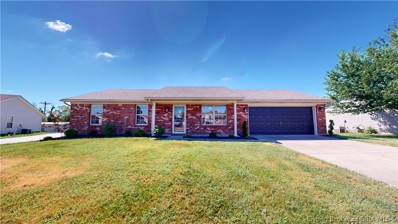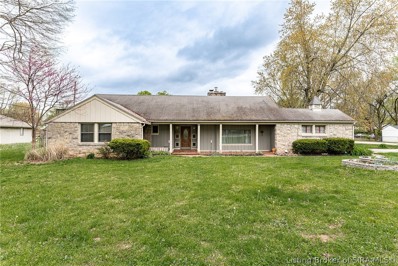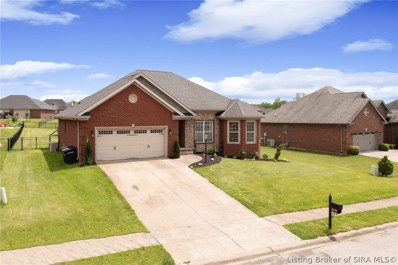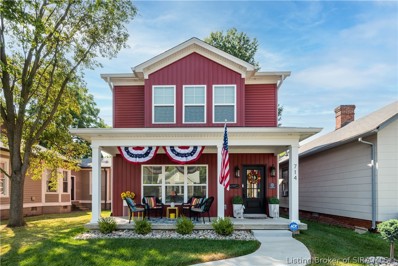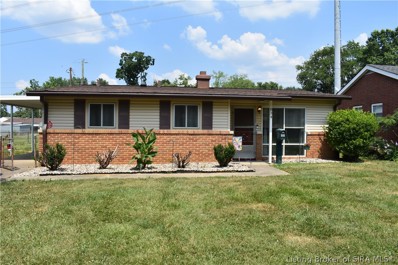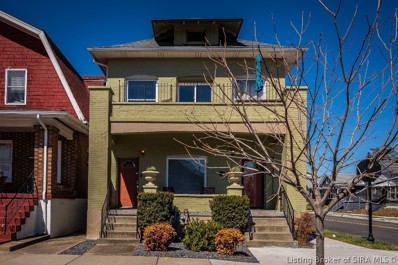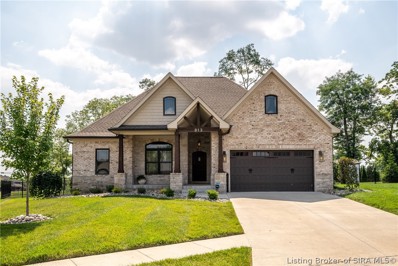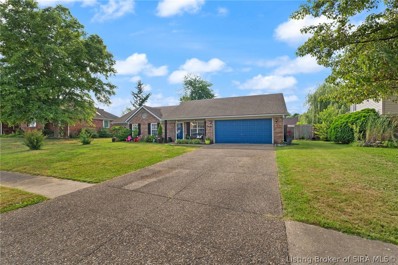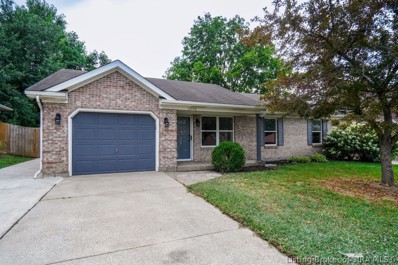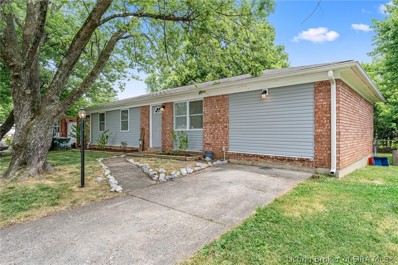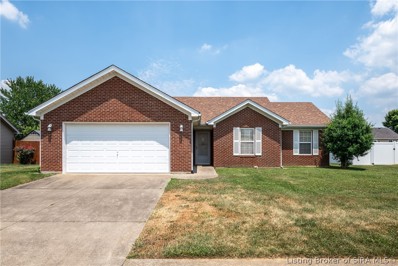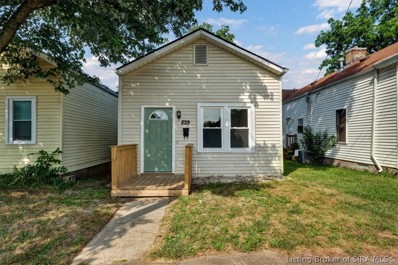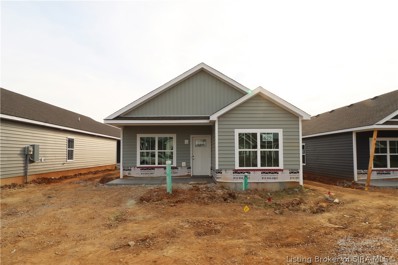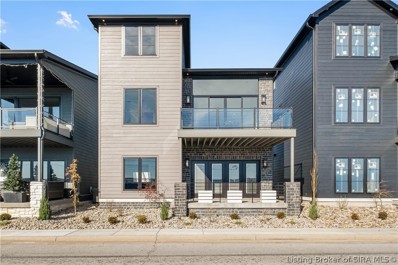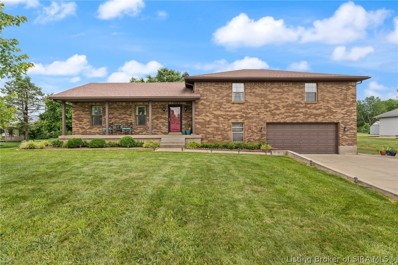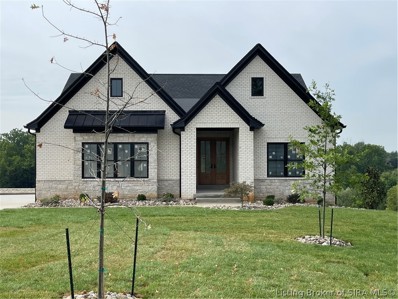Jeffersonville IN Homes for Rent
- Type:
- Single Family
- Sq.Ft.:
- 1,923
- Status:
- Active
- Beds:
- 4
- Lot size:
- 0.81 Acres
- Year built:
- 1984
- Baths:
- 3.00
- MLS#:
- 202408985
ADDITIONAL INFORMATION
Welcome home to your slice of paradise in Jeffersonville's growing East end. This charming colonial has received a COMPLETE EXTERIOR REMODEL including stone/cedar columns, stone bay window surround, fascia, gutters, custom wood shutters, HARDIE BOARD SIDING, triple pane windows, and roof, all within the last 5 years! Cedar window boxes and professional landscaping lead you to a porch swing perfect for relaxing and watching the sunset over the farm across the street. Enter through double doors into the formal living area with BAY WINDOW. The REMODELED kitchen has A COPPER FARMHOUSE SINK, granite countertops, new cabinets, a built-in spice rack, under cabinet/can lighting, tile backsplash, and SS appliances including a new dishwasher. The kitchen also offers a breakfast bar and eat-in area. The dining room features a POTTERY BARN CHANDELIER. The family room is cozy with a white-washed brick fireplace and a view of your private backyard oasis. A GLASS SUN PORCH is the perfect spot for sipping your morning coffee. The backyard is an ideal entertaining spot complete with an INGROUND POOL. A lighted brick courtyard, with electricity and stamped concrete patio, offers ample room for al fresco dining. Upstairs are 4 bedrooms and two bathrooms. The large main bedroom suite offers a WALK-IN CALIFORNIA CLOSET and ensuite bath. There is so much to love in this ideally situated home that is within walking distance to Chapel Lake Park & other amenities. One owner licensed agent.
- Type:
- Single Family
- Sq.Ft.:
- 973
- Status:
- Active
- Beds:
- 3
- Lot size:
- 0.1 Acres
- Year built:
- 1995
- Baths:
- 1.00
- MLS#:
- 202408973
ADDITIONAL INFORMATION
Welcome to 830 Pratt Street, a charming and newly remodeled home nestled in the heart of Jeffersonville, IN. This delightful residence offers a perfect blend of updated amenities and classic appeal, making it an ideal choice for anyone seeking comfort, convenience, and low maintenance As you step inside, you are greeted by a spacious and inviting living area filled with natural light, creating a warm and welcoming atmosphere. The updated kitchen boasts new appliances, ample cabinetry and new countertops Outside, the property offers a beautifully landscaped yard, perfect for outdoor activities and relaxation. The new deck area and fenced yard is ideal for summer barbecues or simply unwinding after a long day. Located in a friendly neighborhood, 830 Pratt Street is just minutes away from local schools, parks, shopping, and dining options. With easy access to major highways, commuting to nearby cities is a breeze. Use sellers preferred lender for 0% down lending. Call for further information. Don't miss the opportunity to make this lovely house your new home. Schedule a showing today and experience all that 830 Pratt Street has to offer!
- Type:
- Condo
- Sq.Ft.:
- 1,442
- Status:
- Active
- Beds:
- 2
- Lot size:
- 0.2 Acres
- Year built:
- 2005
- Baths:
- 2.00
- MLS#:
- 202408959
- Subdivision:
- Stonecreek Village
ADDITIONAL INFORMATION
Welcome to Stonecreek Village, where life just got a whole lot simpler. Take a look at this stunning patio home that requires minimal maintenance. The home boasts beautiful custom maple cabinets in the kitchen and both bathrooms. In addition, the kitchen features a convenient breakfast bar and ample cabinet space, with all appliances included. Cozy up next to the gas fireplace in the living room, perfect for chilly nights. The main bedroom is spacious and includes a large bathroom with double vanity and a handicap accessible walk-in shower, as well as a walk-in closet. The second bedroom also offers plenty of space and has its own walk-in closet. Storage will never be an issue with multiple storage closets throughout the home, and even more space available in the finished 2-car garage with pull-down storage above it. Don't miss out on the enclosed sunroom which provides peaceful views of the community, just a short walk away from the club house and pool. HOA fees cover lawn care, landscaping, snow and leaf removal, annual dryer vent cleaning, insurance for the building exterior, water, sewer service, and all maintenance of common areas.
- Type:
- Single Family
- Sq.Ft.:
- 1,264
- Status:
- Active
- Beds:
- 3
- Lot size:
- 0.14 Acres
- Year built:
- 1999
- Baths:
- 2.00
- MLS#:
- 202408919
- Subdivision:
- River Oaks
ADDITIONAL INFORMATION
Welcome to this charming ranch style home in the heart of Jeffersonville, Indiana. This lovely property features three bedrooms and two full bathrooms, perfect for a growing family or those looking for extra space. The spacious living areas boast laminate and tile floors throughout, creating a modern and easy-to-maintain environment. The attached 2 car garage provides convenience and ample storage space. Enjoy cooking meals in the cozy eat-in kitchen, which overlooks the large backyard - ideal for outdoor entertaining or simply relaxing under the stars. A separate laundry room adds practicality to daily chores. Don't miss out on this opportunity to own a beautiful home in a desirable location. Schedule your showing today!
- Type:
- Single Family
- Sq.Ft.:
- 2,050
- Status:
- Active
- Beds:
- 4
- Lot size:
- 0.28 Acres
- Year built:
- 1970
- Baths:
- 2.00
- MLS#:
- 202408942
- Subdivision:
- Capitol Hills
ADDITIONAL INFORMATION
First Time on the Market! This charming bi-level home boasts 4 spacious bedrooms and 2 full bathrooms. The basement has been professionally waterproofed for peace of mind. Enjoy the comfort and efficiency of newer windows, a roof that's just 8 years old, and brand-new gutters. The home features beautiful original hardwood floors and a generously sized family room, perfect for gatherings. Step into the backyard to experience a picturesque, park-like setting with serene views overlooking a beautiful creek. Donât miss this rare opportunity! SELLER IS OFFERING A $4000 DECORATING ALLOWANCE WITH A ACCEPTABLE OFFER!
- Type:
- Single Family
- Sq.Ft.:
- 1,600
- Status:
- Active
- Beds:
- 3
- Lot size:
- 0.32 Acres
- Year built:
- 2003
- Baths:
- 2.00
- MLS#:
- 202408954
- Subdivision:
- Stoneybrooke
ADDITIONAL INFORMATION
!OPEN HOUSE SATURDAY 12pm-2pm! Step into the serene embrace of 5270 Sanibel Vista, nestled within the wonderful Stonybrook Neighborhood, a mere 2 MINUTE DRIVE from the bustling pulse of HIGHWAY 62 and RIVER RIDGE DEVELOPMENT. This picturesque abode stands as a testament to comfort and security, offering a sturdy brick exterior. While walking to the front door, there is a unique domed fountain within a koi pond to your right! This home is only 8 MINUTES away from the East End Bridge, and the desirable CHAPEL LAKE PARK is a mere 3 minutes down the road! Retreat to the primary bedroom, a sanctuary of tranquility complete with its own en-suite bathroom adorned with a dual vanity. The attached garage provides seamless access to the home. Step outside to the inviting COVERED PORCH where you can savor your morning coffee amidst the symphony of chirping birds or bask in the ethereal glow of the setting sun. Venture into the backyard, where a charming shed awaits to house your outdoor essentials while a crackling FIRE PIT sets the stage for intimate gatherings under the open sky. Embrace the serenity of your surroundings as the backyard opens up to an expansive field, offering a sense of seclusion and tranquility. Don't hesitate to seize the opportunity to transform this house into your forever home. Schedule your personal tour today and discover firsthand why 5270 Sanibel Vista is the epitome of refined living and unparalleled comfort!
- Type:
- Single Family
- Sq.Ft.:
- 2,985
- Status:
- Active
- Beds:
- 4
- Lot size:
- 0.13 Acres
- Year built:
- 2021
- Baths:
- 3.00
- MLS#:
- 202408771
- Subdivision:
- Williams Crossing
ADDITIONAL INFORMATION
Seller is offering $5,000 towards whatever the buyer chooses. Step into unparalleled luxury with this custom-built ranch home, where modern design meets farmhouse chic. Nestled in a peaceful neighborhood, this 4-bedroom, 3-bathroom gem was crafted with no expense spared on upgrades, offering a perfect blend of elegance and comfort. The primary bedroom is thoughtfully situated for maximum privacy, creating a serene retreat. Upon entering, you are welcomed by the inviting ambiance of custom paint and a stylish shiplap wall in the living room, seamlessly combining rustic charm with contemporary flair. The soaring coffered ceilings add a touch of grandeur, enhancing the spaciousness of the living area. The heart of the home features a stunning waterfall quartz island, serving as a sophisticated centerpiece for entertaining. The upgraded cabinets with integrated lighting beautifully complement the sleek LVP flooring, merging style with functionality throughout the entire home. The bathrooms are adorned with luxurious marbled quartz countertops, elevating your daily routines. The foyer, with its recent wainscoting addition, sets the tone for the home's refined atmosphere. This home also boasts a meticulously finished basement and the convenience of first-level laundry. Outdoor relaxation is effortless with covered front and back porches, ideal for savoring morning coffee or evening sunsets in style.
- Type:
- Single Family
- Sq.Ft.:
- 1,949
- Status:
- Active
- Beds:
- 4
- Lot size:
- 0.22 Acres
- Year built:
- 2011
- Baths:
- 2.00
- MLS#:
- 202408949
- Subdivision:
- Raintree Ridge
ADDITIONAL INFORMATION
You will love the idea of greeting someone at the front door, yet they can not see your open floorpan .. this is your home!! a wall septettes the main living area from the front entry, providing extra security and privacy.. . Split bedroom brick ranch! 4 bedroom 2 bath … ready to move into! (Land Mill Goforth Plan). Open floorpan yet private entry … large kitchen with nice eating area overlooking fenced in back yard.. nice patio for enjoying sittin’ and sipping’…. Spacious primary bedroom ( on 1st floor) with walk in closet and private on suite bath… 2 additional bedrooms are split from the master and then there is the private bedroom upstairs that could also be an office for those who work from home or upstairs family or TV room…. oversized patio with nice back yard... yard barn for storage with doggie door sitting on concrete pad .. AC was new in 2023... New water heater in November, 2022…… don’t miss out on this one!
- Type:
- Land
- Sq.Ft.:
- n/a
- Status:
- Active
- Beds:
- n/a
- Lot size:
- 3.5 Acres
- Baths:
- MLS#:
- 202408883
ADDITIONAL INFORMATION
3.5 wooded parcel to develop adjacent to new development of higher end caliber homes. The legal description may not have caught up with reality. Be clear. This is +/- 3.5 acres. Be sure to review supplements showing location relative to Metro area and lot dimensions and contours, as well as excerpts from proposed Utica Comprehensive Plan. Good stuff!
- Type:
- Single Family
- Sq.Ft.:
- 1,296
- Status:
- Active
- Beds:
- 3
- Lot size:
- 0.24 Acres
- Year built:
- 2002
- Baths:
- 2.00
- MLS#:
- 202408876
- Subdivision:
- Pebble Creek
ADDITIONAL INFORMATION
Come take a look at this adorable, updated home in Pebble Creek. You are going to love the beautiful LVP flooring that is throughout the whole home. The kitchen is beautiful with white cabinets, tiled backsplash, and a huge butcherblock island. Fresh paint, new lighting, and a brand-new privacy fence make this move-in ready home ready for a new owner! Call us today for an appointment.
- Type:
- Single Family
- Sq.Ft.:
- 1,303
- Status:
- Active
- Beds:
- 2
- Lot size:
- 0.58 Acres
- Year built:
- 1948
- Baths:
- 2.00
- MLS#:
- 202408869
- Subdivision:
- McBride Heights
ADDITIONAL INFORMATION
Welcome to this delightful stone house, a perfect blend of timeless charm and modern conveniences. This home features 2 bedrooms with a versatile third upper room, ideal as an additional bedroom or office, and 2 full bathrooms. The elegant stone exterior and inviting stone fireplace in the living room create a warm, cozy atmosphere. Enjoy the outdoors in the spacious yard or relax on the quaint balcony, perfect for morning coffee or evening unwinding. The detached garage provides ample storage and workshop potential. While the home is in good condition and has been well-maintained as a former rental, it also offers opportunities for personal touches and upgrades to make it truly yours. Situated in a quiet, friendly neighborhood with easy access to local schools, shopping centers, parks, and public transportation, this property is an excellent investment opportunity. Donât miss out on making this charming and versatile house your new home. Contact us today to schedule a viewing and experience its unique potential. Property sold as is, Inspections are welcomed.
- Type:
- Single Family
- Sq.Ft.:
- 2,902
- Status:
- Active
- Beds:
- 4
- Lot size:
- 0.32 Acres
- Year built:
- 2013
- Baths:
- 3.00
- MLS#:
- 202408897
- Subdivision:
- Villages Of Crystal Springs
ADDITIONAL INFORMATION
Welcome home to 3119 Timberlake! Enter to find a spacious entry way leading into the freshly painted living room with BRAND NEW CARPET that is open to the kitchen. The recently painted custom kitchen cabinets extend all the way to the ceiling giving the space height and dimension. Enjoy breakfast at the bar space or dinner in the eat in dining area. A dream for entertaining, this open concept floor plan is one that you do not want to miss. This home also offers a split bedroom layout, with three bedrooms and two full bathrooms on the main floor. Head downstairs to find a third bathroom, fourth bedroom, and a MASSIVE family room. With all of this there are still two unfinished areas for storage! What a dream! Outside you will find a large, flat, fenced yard with a good size deck and play set! Walking distance to the neighborhood clubhouse and pool! Schedule your private showing today! *Fresh paint and new carpet* *Motivated seller*
- Type:
- Single Family
- Sq.Ft.:
- 1,524
- Status:
- Active
- Beds:
- 3
- Lot size:
- 0.13 Acres
- Year built:
- 2022
- Baths:
- 3.00
- MLS#:
- 202408854
ADDITIONAL INFORMATION
Better than new 2022 custom Millennium home located in the heart of Jeffersonville; within walking distance to restaurants & shopping. This home was lovingly designed by the Sellers with many upgrades both inside & out. Backyard was recently fully fenced & a lovely gazebo added. There are gates off the back so you can pull directly in your 2-car attached garage! Gorgeous front porch that is beautifully decorated & perfect for relaxing! Inside you will see the custom mantle in the living area & the beautiful stained glass in the windows on both sides of the fireplace. Upgraded open steel staircase & a flowing floor plan for living , dining & kitchen make it perfect for entertaining. The main level also includes a nook, good size laundry & a powder room with tile walls. Deep blue cabinetry in the kitchen extends to the ceiling providing ample storage there & in the large island. Upstairs the ownerâs suite showcases a creative accent wall with tons of space. A large walk in closet and stunning floor to ceiling tiled walk in shower in the bathroom. The other 2 bedrooms and another bath complete the 2nd floor. Beautifully landscaped with quality construction. This home is still under the builder 2-10 warranty! Blinds & all kitchen appliances have been added for your convenience & stay with the home. All toilets also come with bidets! Exterior security system can remain Sq foot, taxes, & school systems are to be verified by the buyer(s)/Buyer's Agent if critical to the buyer(s).
- Type:
- Single Family
- Sq.Ft.:
- 1,114
- Status:
- Active
- Beds:
- 3
- Lot size:
- 0.21 Acres
- Year built:
- 1955
- Baths:
- 2.00
- MLS#:
- 202408857
ADDITIONAL INFORMATION
Do you love a good MCM? Check out this great little all brick house with a huge fenced in backyard! Large windows allow plenty of sunlight and accent the wood beams in the living room. New paint and LVP throughout! Brick accent wall is a unique feature in the living room. Home boasts three bedrooms that are good size with large closets. Both bathrooms have been beautifully renovated recently. Kitchen has a new backsplash and all appliances will remain. Dining area has the cutest original light fixture! Covered carport makes access to the side door easy! Square footage, taxes, and school systems are to be verified by the buyer(s) or Buyer's Agent if critical to the buyer(s).
- Type:
- Duplex
- Sq.Ft.:
- 2,256
- Status:
- Active
- Beds:
- 4
- Lot size:
- 0.06 Acres
- Year built:
- 1910
- Baths:
- 2.00
- MLS#:
- 202408865
ADDITIONAL INFORMATION
Turnkey 4/BR 2/Full Bath Duplex in Downtown's Vibrant Heart** Welcome to a rare gem nestled in the bustling core of downtown, a stone's throw away from the iconic walking bridge. **Property Highlights: ** - **Prime Location: ** Perfectly positioned in a dynamic neighborhood, this property offers the best of urban living with easy access to local hotspots and amenities. - **Modern Amenities: ** Each unit is fully furnished with contemporary decor and equipped with modern conveniences to ensure guests have a comfortable and memorable stay. Four Porches: Enjoy the outdoors from any of the four charming porchesâperfect for sipping morning coffee, hosting gatherings, or simply soaking in the vibrant city atmosphere. - **Flexible Opportunities: ** Whether you are seeking a personal urban retreat, or incredible house-hacking opportunity, this property offers flexibility to suit your aspirations. Do not miss this incredible opportunity to own a piece of downtown's thriving community.
- Type:
- Single Family
- Sq.Ft.:
- 3,225
- Status:
- Active
- Beds:
- 4
- Lot size:
- 0.37 Acres
- Year built:
- 2020
- Baths:
- 3.00
- MLS#:
- 202408863
- Subdivision:
- The Manors Of Old Salem
ADDITIONAL INFORMATION
Gorgeous must-see home in the highly desired Manor of Old Salem neighborhood! You'll immediately notice the curb appeal including landscaping, front yard irrigation, and covered porch. Step inside your new home to find 9-12 foot ceilings and tons of natural light including roll and motorized blinds. Large living room provides the perfect space to unwind and open floor plan makes this home ideal for entertaining! Spacious kitchen boasts stone backsplash, double oven, gas range, and pantry. Full complement of appliances included! Dining area has a direct view and access of the backyard making it ideal for family dinners! Main bathroom is great for unwinding after along day with stand up glass shower, soaking tub, and double vanity. Custom upgraded walk-in closet provides tons of storage! Separate laundry room features soaking sink and includes washer and dryer! Looking for even more space? Partially finished basement boasts additional family room, full bathroom, bedroom, storage area, and is plumbed for an additional bathroom. Custom basement bar features special wood designed locking cabinets with mini fridge. If that's not enough just wait until you see your own personal oasis outside! The fully screened-in trex decking porch will last you a lifetime! Cool off in the 9,000 gallon 3-5 foot saltwater heated pool. Outdoor gas hookup makes outdoor bbqs a breeze! Home includes a tank less water heather and salt water softener. Call today for your private showing!
- Type:
- Single Family
- Sq.Ft.:
- 1,619
- Status:
- Active
- Beds:
- 3
- Lot size:
- 0.28 Acres
- Year built:
- 1992
- Baths:
- 2.00
- MLS#:
- 202408833
- Subdivision:
- Eastbrook Manor
ADDITIONAL INFORMATION
Step into this charming 3-bedroom, 2-bathroom gem, over 1600 square feet of inviting living space. As you enter, you'll be greeted by a spacious living room with a vaulted ceiling, creating an airy and open atmosphere. You will enjoy the nice eat-in kitchen, featuring stylish large barn doors that add a touch of rustic elegance and perfectly separate the living areas. Gather around the cozy wood-burning fireplace in the family room, perfect for those cozy evenings with loved ones. Step outside to a spacious, fenced-in yard, perfect for entertaining, gardening, or simply savoring peaceful relaxation. This home truly offers the best of both worlds â comfort and convenience in a great location. Don't miss your chance to own this beautiful property in Jeffersonville. Schedule your showing today !
- Type:
- Single Family
- Sq.Ft.:
- 1,240
- Status:
- Active
- Beds:
- 3
- Lot size:
- 0.17 Acres
- Year built:
- 1992
- Baths:
- 2.00
- MLS#:
- 202408835
- Subdivision:
- Four Oaks
ADDITIONAL INFORMATION
Welcome to this charming 3 bedroom, 2 bath home nestled in the coveted Four Oaks Subdivision in Jeffersonville, Indiana. This delightful residence boasts an awesome and welcoming living room, perfect for gatherings and relaxation. The heart of the home showcases newly updated kitchen cabinets and gleaming stainless steel appliances, making meal preparation a joy. Fresh paint and flooring throughout create a modern and inviting atmosphere, while the new bathrooms offer a touch of luxury. The spacious bedrooms provide ample space for rest and relaxation, and a cozy family room completes the living space. Step outside to the serene privacy fenced backyard, ideal for enjoying quiet evenings or entertaining guests. Don't miss the opportunity to make this fantastic home yours - schedule a showing today!
- Type:
- Single Family
- Sq.Ft.:
- 1,200
- Status:
- Active
- Beds:
- 4
- Lot size:
- 0.23 Acres
- Year built:
- 1965
- Baths:
- 2.00
- MLS#:
- 202408786
- Subdivision:
- Capitol Hills
ADDITIONAL INFORMATION
Discover your next home with this beautifully updated gem. Boasting 4 bedrooms and 2 baths with 1200 square feet, this house is packed with new updates that will surely impress. Step inside to find stunning LVP flooring throughout the entire home and fall in love with the accent wall in the living room. The kitchen is a true highlight, featuring an optional bar that's perfect for entertaining guests or can be folded down for extra space. All kitchen appliances remain. Both bathrooms are recently updated and designed with tiled showers, adding a touch of luxury. One of the bedrooms lacks a closet, presenting a flexible space that can be tailored to your needs, be it a home office, guest room, or creative studio. The updates continue with a new roof and hot water heater installed in 2018, ensuring peace of mind and efficiency. The unfinished basement provides ample storage or the potential for future expansion. Outside, the fenced-in backyard offers the ideal place for relaxing, gardening, or letting pets roam free. Located close to shopping, restaurants, and the east end bridge to Louisville, this home is ready to welcome you. Don't miss your chance to see it in person!
- Type:
- Single Family
- Sq.Ft.:
- 1,334
- Status:
- Active
- Beds:
- 3
- Lot size:
- 0.22 Acres
- Year built:
- 2005
- Baths:
- 2.00
- MLS#:
- 202408816
- Subdivision:
- Fields Of Lancassange
ADDITIONAL INFORMATION
MULTIPLE OFFERS! PLEASE HAVE HIGHEST AND BEST SUBMITTED BY 6/22 AT 10AM WITH RESPOND TIME BY 5PM. Looking for a blank slate to make your very own? Check out this 3 bedroom, 2 bath home in the desirable Fields Of Lancassange. Plenty of cabinets and counter space in kitchen with all appliances to stay. Tray ceiling in main bedroom. Good sized yard for kids to play. Centrally located to shopping and restaurants.
- Type:
- Single Family
- Sq.Ft.:
- 1,154
- Status:
- Active
- Beds:
- 3
- Lot size:
- 0.09 Acres
- Year built:
- 1940
- Baths:
- 2.00
- MLS#:
- 202408792
ADDITIONAL INFORMATION
Completely remodeled 3 bedroom, 2 full bath home conveniently located close to schools, parks and stores in Jeffersonville! Home has underwent a complete remodel. Floor plan was revamped to include a primary bedroom suite with full bathroom. New floors, new kitchen, new plumbing, new fixtures, new bathrooms, updated electrical, and new water heater. Both the front porch and deck are new. Not to mention the fully fenced private backyard. All you have to do is sit your belongings down. Call today for your personal showing!
- Type:
- Single Family
- Sq.Ft.:
- 1,329
- Status:
- Active
- Beds:
- 2
- Lot size:
- 0.14 Acres
- Year built:
- 2024
- Baths:
- 2.00
- MLS#:
- 202408692
- Subdivision:
- Ellingsworth Commons
ADDITIONAL INFORMATION
Pictures updated as of 6/14. Premier Homes of Southern Indiana presents the beautiful 'Model E' floor plan! This 2 Bed/2 Bath cottage home features a covered front porch, vaulted ceilings, spacious great room, roomy dining area, open floor plan, and large back covered patio! Huge kitchen with stainless steel appliances, granite countertops, island, and large walk-in pantry. Primary suite offers an en-suite bath with pocket door, double vanity, water closet, built-in linen shelves, large walk-in shower, and spacious walk-in closet with washer/dryer hookups. This home also includes a 2 car detached garage w/keyless entry & a 2-10 home warranty! Save $$$ toward closing costs by using one of our recommended lenders! Builder is a licensed real estate agent in the state of Indiana.
- Type:
- Single Family
- Sq.Ft.:
- 2,737
- Status:
- Active
- Beds:
- 5
- Lot size:
- 0.06 Acres
- Year built:
- 2024
- Baths:
- 4.00
- MLS#:
- 202408803
ADDITIONAL INFORMATION
HOWARD YARD by Millennium Builders is Southern Indianaâs first modernized, river-view development, beautifully located in Downtown Jeffersonville. With PANORAMIC VIEWS of the Ohio River, this custom-built 5 bedroom, 3.5 bath, Modern Style home offers breathtaking, inspiring spaces to restore and relax. Thoughtfully designed with a flowing layout and over 2,700 square-foot of living space, the main level possesses soaring 10 FT CEILINGS with contemporary detail and design, while the GOURMET CHEF KITCHEN is equipped with Amish cabinetry, quartz countertops, custom tile throughout the home, and a large laundry space. Along with the outdoor IRRIGATION SYSTEM, your dream home will feature double porches in the front and back to take in views from both directions. This neighborhood is a NEVER-SEEN-BEFORE for Southern Indiana and is conveniently located minutes from the Walking Bridge, Downtown Louisville, shopping, dining, entertainment, and more! Estimated Completion November 2024. Call today to schedule your private showing.
- Type:
- Single Family
- Sq.Ft.:
- 2,300
- Status:
- Active
- Beds:
- 3
- Lot size:
- 0.67 Acres
- Year built:
- 1986
- Baths:
- 3.00
- MLS#:
- 202408809
- Subdivision:
- Steeplechase
ADDITIONAL INFORMATION
If space is what you need, this is the home for you! With three sprawling floors on top of an unfinished basement, walk-in closets and storage throughout the home, you'll have space for all your needs. At an amazing location just minutes off the 265 10th St. exit, this well cared for family home sits on over a half an acre (.67 acre) providing a beautiful backyard oasis including a large deck perfect for entertaining, kickball games or backyard barbecues. Also includes a large shed that stays! Inside, you will find a large family room off the kitchen which includes an abundance of cabinet space and appliances that remain with the home. Upstairs you will see three large bedrooms and two full bathrooms, one of which is the master. Downstairs you will find another good size family room right off of the oversized attached two car garage. Below that, an unfinished basement provides even more storage opportunity. This home truly checks all the boxes. HVAC new in 2019, water heater 2021. Check it out for yourself! Sq ft & rm sz approx.
- Type:
- Single Family
- Sq.Ft.:
- 3,075
- Status:
- Active
- Beds:
- 4
- Lot size:
- 0.46 Acres
- Year built:
- 2024
- Baths:
- 3.00
- MLS#:
- 202408807
- Subdivision:
- The Stables Of Old Stoner
ADDITIONAL INFORMATION
The MARKED by Millennium Builders is specifically designed for Southern Indiana's hottest new development located in the coveted community of STABLES AT OLD STONER, this custom-built, 4 bedroom, 3 bath, side entry 2-car garage, Modern Tudor Style home offers inspiring spaces and an exceptional amount of exclusive outdoor space including a DOUBLE SCREENED backed porch to restore and relax. Designed with a flowing layout, the great room features a vaulted, white oak, soaring ceiling and gas fireplace, while the unblemished kitchen possess quartz countertops, an enormous island, Amish custom cabinetry, and a custom pantry. The uncompromising quality continues to the finished daylight basement that includes a cozy and restful family room, 4th bedroom, 3rd bath, and massive storage. This trophy property is conveniently located 7 minutes from the East End Bridge and 5 minutes from the rapidly growing River Ridge development with shopping, entertainment, dining, and more. The BASEMENT offers 11-FOOT CEILINGS, a spacious family room, 4th bedroom, full bath and provides plenty of storage! Homeowners will also enjoy their homeâs own personal IRRIGATION SYSTEM and FIBER OPTIC CABLE, providing the Fastest Internet available in the region! Call today to schedule your private showing! To locate the property please GPS 5754 Lentzier Trace, Jeffersonville
Albert Wright Page, License RB14038157, Xome Inc., License RC51300094, [email protected], 844-400-XOME (9663), 4471 North Billman Estates, Shelbyville, IN 46176

Information is provided exclusively for consumers personal, non - commercial use and may not be used for any purpose other than to identify prospective properties consumers may be interested in purchasing. Copyright © 2025, Southern Indiana Realtors Association. All rights reserved.
Jeffersonville Real Estate
The median home value in Jeffersonville, IN is $252,000. This is higher than the county median home value of $213,800. The national median home value is $338,100. The average price of homes sold in Jeffersonville, IN is $252,000. Approximately 62.67% of Jeffersonville homes are owned, compared to 26.36% rented, while 10.97% are vacant. Jeffersonville real estate listings include condos, townhomes, and single family homes for sale. Commercial properties are also available. If you see a property you’re interested in, contact a Jeffersonville real estate agent to arrange a tour today!
Jeffersonville, Indiana has a population of 49,178. Jeffersonville is less family-centric than the surrounding county with 27.53% of the households containing married families with children. The county average for households married with children is 28.58%.
The median household income in Jeffersonville, Indiana is $60,110. The median household income for the surrounding county is $62,296 compared to the national median of $69,021. The median age of people living in Jeffersonville is 37.9 years.
Jeffersonville Weather
The average high temperature in July is 87.5 degrees, with an average low temperature in January of 25.8 degrees. The average rainfall is approximately 44.5 inches per year, with 7.9 inches of snow per year.
