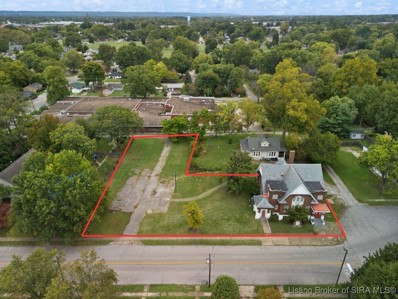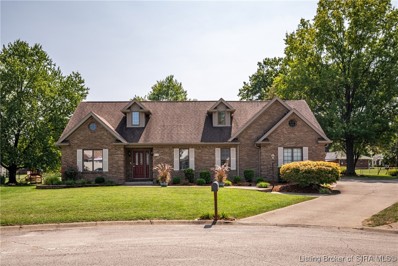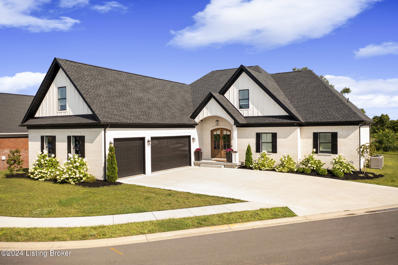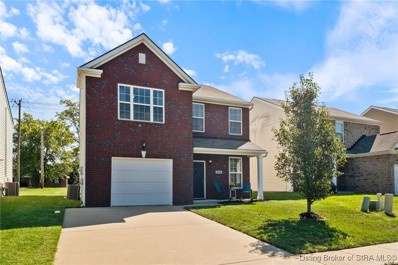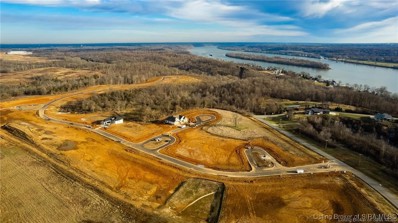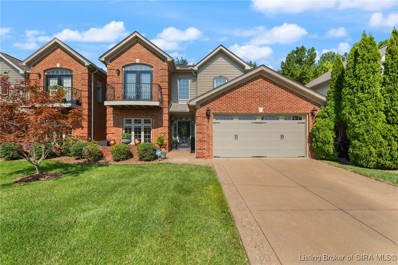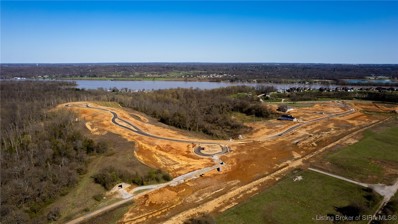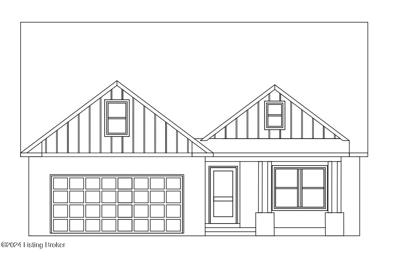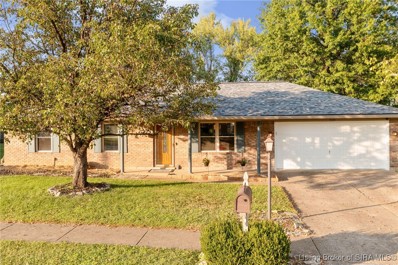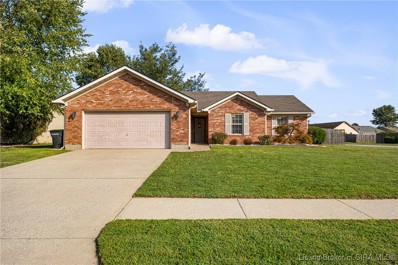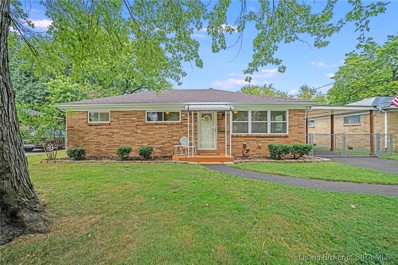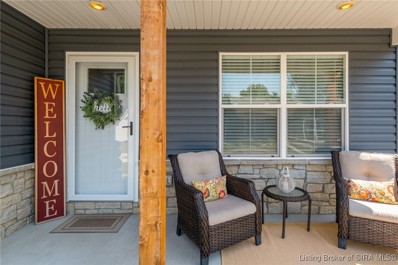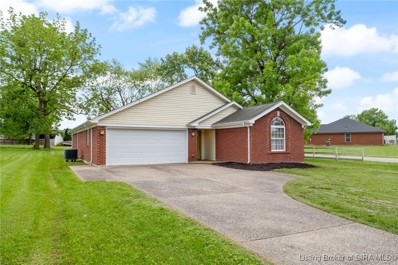Jeffersonville IN Homes for Rent
- Type:
- Single Family
- Sq.Ft.:
- 5,646
- Status:
- Active
- Beds:
- n/a
- Lot size:
- 0.7 Acres
- Year built:
- 1925
- Baths:
- 3.00
- MLS#:
- 2024011077
ADDITIONAL INFORMATION
Location Location! Property is with views and only a short walk to the recently approved historic Jeff Boat Development Project. Expected to be one of the biggest projects in the area with over 80 acres along the Ohio River. In July 2024 it was announced that an investor has been chosen to head the project. Discover the incredible potential of this former church, conveniently situated near downtown Jeffersonville. This unique property includes not only the stunning building but also a spacious parking lot and adjacent vacant land—perfect for expansion or development (see aerial attachment). Recently zoned for condominiums and individual single family homes if desired. Step inside to find soaring cathedral ceilings and breathtaking stained glass windows that add character and charm. The basement features a kitchen area, providing endless possibilities for your vision, whether it be a community space, artistic venue, or private residences. The current sellers have developed a conceptual plan for condos and single family homes, available for interested buyers to review. Don’t miss this rare opportunity to transform a remarkable space into something truly special! Contact us today to explore the potential. One Seller is a licensed real estate agent. See attached Jeff boat articles and plans. This is being sold AS IS. Square footage, taxes, and school systems are to be verified by the buyer(s) or Buyer's Agent if critical to the buyer(s).
- Type:
- Single Family
- Sq.Ft.:
- 3,932
- Status:
- Active
- Beds:
- 3
- Lot size:
- 0.45 Acres
- Year built:
- 1989
- Baths:
- 4.00
- MLS#:
- 2024011075
- Subdivision:
- Wathen Ridge
ADDITIONAL INFORMATION
CUSTOM BUILT..... ONE OWNER HOME IN WATHEN RIDGE SUBD. Brick 1 1/2 story with 3 bdrms all w/ walk in closets, 2 full bath 2 half bath. Main Bdrm. on 1st floor with private bath w/ 2 vanities, walk in shower & walk in closet. Designated office and/or nursey on 1st level. Great room with floor to ceiling brick fireplace, vaulted ceiling & awesome hearth. Kitchen w/ breakfast bar, pantry, loads of cabinets and all appliances stay. 1st floor laundry room including washer, dryer & laundry sink. Dining area leads out to covered porch, enormous deck, amazing water feature and surrounded by privacy fence for your own personal relaxation within your oversized lot Upstairs has 2 large bdrms, full bath & access to floored attic over garage. Tons of storage area in this home. Full basement partially finished with 1/2 bath. Home has TWO brand NEW HEATING and AIR CONDITIONING UNITS for both the upstairs & main level. There is an attic fan which has been disconnected but does work if buyers want to reconnect. 3 Car Garage with additional parking. Home within walking distance to Duffy Landing on the River. This ONE OWNER Home has been well taken care of & is nicely landscaped. It is a must to see nestled on oversized Cul-de-Sac lot. Room Size, Sq. ft. & lot size are approx. If critical to buyer, please have buyer or buyer's agent check to buyers' satisfaction. One seller is a licensed realtor in the state of Indiana.
- Type:
- Single Family
- Sq.Ft.:
- 1,510
- Status:
- Active
- Beds:
- 4
- Year built:
- 2024
- Baths:
- 3.00
- MLS#:
- 2024011073
- Subdivision:
- Middle Road Commons
ADDITIONAL INFORMATION
New construction by D.R. Horton in beautiful Middle Road Commons! The Fairton is a brand new 2-story plan, standing tall with 4 bedrooms, 2.5 bathrooms, and a 2-car garage. The open first floor will become a favorite space, with its large great room open to the spacious kitchen. The Fairton kitchen is a highlight for many reasons such as beautiful cabinetry, stainless steel appliances and ample storage. Everyone will happily gather here! Everyone will find their space on the 2nd floor. There are 4 bedrooms, in addition to the laundry room, making upstairs living convenient. The primary bedroom boasts an ensuite bath with dual vanity, cultured marble surfaces and a spacious walk-in closet. Enjoy the incredible benefits of new construction in this home!
- Type:
- Single Family
- Sq.Ft.:
- 3,600
- Status:
- Active
- Beds:
- 4
- Lot size:
- 0.41 Acres
- Year built:
- 2022
- Baths:
- 3.00
- MLS#:
- 1671001
- Subdivision:
- Quarry Bluff
ADDITIONAL INFORMATION
Welcome to this stunning all-brick home located in the prestigious Quarry Bluff! Upon entering, you are greeted by a beautifully arranged living room adorned with a cozy gas fireplace and built-ins. The kitchen is a chef's dream with custom inserts, a large island with bar seating on either side, two sinks, a hood vent, double oven, quartz counters, and a subway tile backsplash. The main level also includes a generous primary suite complete with an ensuite bathroom featuring a full tile walk-in shower and a spacious walk-in closet. Upstairs, you will find three additional bedrooms, two of which have walk-in closets. There is a second laundry room for added convenience and a hall bath with a double vanity. The office and large bonus room with its own ensuite bathroom offer endless versatility. The home also features an unfinished basement providing endless possibilities for customization and expansion. Outside, there is a covered patio, perfect for relaxation in the privacy of this lot which includes an irrigation system. The community offers an array of amenities: 2 quarry lakes for fishing, kayaking, and swimming, 3 beaches, tennis and pickleball courts, and a clubhouse w/ a pool. Don't miss the opportunity to make this exquisite property your new home. Schedule your showing today and experience luxury living at its finest! (1 bedroom is non-conforming)
- Type:
- Single Family
- Sq.Ft.:
- 2,279
- Status:
- Active
- Beds:
- 4
- Lot size:
- 1 Acres
- Year built:
- 2020
- Baths:
- 2.00
- MLS#:
- 2024011028
ADDITIONAL INFORMATION
Prepare to be captivated by this extraordinary property with an awe-inspiring view of the Ohio River. Built in 2020 and never occupied, this home boasts an open floor plan, exquisitely crafted kitchen cabinets, a generously sized kitchen island, spacious bedrooms, a pantry, stylish laminate flooring, luxurious granite countertops, and a sizable master bath, among other enticing features. The potential for multiple docks adds an exciting opportunity for waterfront enjoyment. Additionally, the property is equipped with operational exterior cameras for added security. All room measurements and square footage are approximate. Buyer to verify School system if important.
- Type:
- Single Family
- Sq.Ft.:
- 2,062
- Status:
- Active
- Beds:
- 3
- Lot size:
- 0.12 Acres
- Year built:
- 2018
- Baths:
- 3.00
- MLS#:
- 2024011005
- Subdivision:
- Village Of Armstrong Farms
ADDITIONAL INFORMATION
Welcome to 3912 Wheat Ave! This beautifully designed home offers over 2,000 sq. ft. of modern living. Soon as you enter the front door you'll immediately notice the openness that this 3 bedroom 2.5 bath home provides. The spacious kitchen, which comes equipped with new stainless appliances, is adjacent to the large dining area making this ideal for entertaining. Heading upstairs you'll find a fantastic flex space that is ideal for an office, sitting area, or gym space. The expansive primary suite has a full walk-in closet and primary bath. The two additional bedrooms are good sized and both have easy access the upstairs full bathroom. If you take all that this home has to offer and couple it with its amazing location you get a great place to call home. Dont hesitate and schedule your private showing today!
- Type:
- Land
- Sq.Ft.:
- n/a
- Status:
- Active
- Beds:
- n/a
- Lot size:
- 0.43 Acres
- Baths:
- MLS#:
- 2024011024
- Subdivision:
- Noblewood At Uticia
ADDITIONAL INFORMATION
NEW DEVELOPMENT - NOBLEWOOD AT UTICA! An exclusive new luxury home development in Utica Indiana, with 24 patio homes and 63 custom single family homes, featuring a historic river community with spacious lots and captivating views. HOA Includes: Snow removal, common area maintenance, gated community, street lights. Design your home today! Agent is owner.
- Type:
- Condo
- Sq.Ft.:
- 1,130
- Status:
- Active
- Beds:
- 1
- Year built:
- 1926
- Baths:
- 1.00
- MLS#:
- 2024011030
ADDITIONAL INFORMATION
New York Style Condo, open floor plan with wood floors, fireplace, 14 foot ceilings, hot water on demand, lots of windows, Spring St. window view, and all appliance's stay. "1 year America's Preferred Home Warranty" May see Louisville bridges & skyline Late fall thru mid Spring.. 2block from River Stage and all of Riverside activity, and 2 blocks to the Walking bridge and all of Pearl St. activities the right at your front door you have all that Spring St. has to offer, Coffee, banking, beauty shops, and food and Pubs, You would be Living with the Action and no need to Drive, Call for your Special showing.
- Type:
- Single Family
- Sq.Ft.:
- 1,578
- Status:
- Active
- Beds:
- 3
- Lot size:
- 0.16 Acres
- Year built:
- 2024
- Baths:
- 2.00
- MLS#:
- 2024010936
- Subdivision:
- Red Tail Ridge
ADDITIONAL INFORMATION
Presented by Land-Mill Developers, Inc., Lot 210, SCOUT FLOOR PLAN, Elevation B on a SLAB with a 3-CAR GARAGE. Your dream home awaits!! This split bedroom floor plan features a COVERED FRONT PORCH and COVERED PATIO. This floor plan is open and spacious! These homes are all brick with occasional hardie board and/or vinyl accents for Craftsman styling. Tile backsplash in the kitchen. Tile shower in primary bath. Bullnose corners and smooth ceilings. 2/10 Home Warranty provided by the builder. Home is "roughed in" for a water softener. The builder provides radon test & mitigation when necessary. ENERGY SMART= money in your pockets! Red Tail Ridge Subdivision is 0.25 miles from River Ridge Commerce Center and very close to the Lewis & Clark (East End) Bridge. These builders also build in Whispering Oaks II approximately 0.5 miles from Red Tail Ridge. The residents benefit from Jeffersonville schools & utilities. Agent & seller are related. Projected completion date is January 2025. Stayed tuned for our next development "KING'S CROSSING."
- Type:
- Single Family
- Sq.Ft.:
- 2,309
- Status:
- Active
- Beds:
- 3
- Lot size:
- 0.11 Acres
- Year built:
- 2005
- Baths:
- 3.00
- MLS#:
- 2024010926
- Subdivision:
- Perrin Pointe
ADDITIONAL INFORMATION
PRESENTING 2309 TURNBERRY DRIVE, an exquisite residence in Perrin Pointe across from the Ohio River. With 2,309 sq. ft. of opulence, this home is an updated, elegant property that won't disappoint. The open floor plan offers 18-ft ceilings and lots of natural light. The main floor includes a welcoming foyer, dining area, streamlined kitchen with island, all appliances, gas fireplace and a soaring great room with Palladian window and French doors to your private patio. Main level primary suite includes a spacious full bath with jetted tub, separate large shower and walk-closet. The upper level has two additional bedrooms, a full bath, an open loft, front Trex balcony with river views, plus a spacious Trex deck overlooking 99 acre Perrin Park. There's a main floor laundry that includes Maytag appliances, a powder room for guests and direct access to a 2 car attached garage. The new 50-year roof, two new HVAC systems, new water heater and new water softener provide even more value. HOA includes mowing, snow removal, landscape refreshing, maintenance of entrance, fountain and common areas. Make your appointment today! Sq ft & rm sz approx.
Open House:
Sunday, 1/12 2:00-4:00PM
- Type:
- Single Family
- Sq.Ft.:
- 1,500
- Status:
- Active
- Beds:
- 2
- Lot size:
- 0.18 Acres
- Year built:
- 2024
- Baths:
- 2.00
- MLS#:
- 2024010932
- Subdivision:
- Hammons Landing
ADDITIONAL INFORMATION
Welcome to HAMMONS LANDING Phase 2! Low-maintenance living at its best! This is Jeffersonville’s newest patio community in a prime location with access to local amenities, shopping, restaurants, and highways. Hammons Landing boasts amazing features such as granite countertops, ceramic tile in the bathrooms, luxury vinyl plank throughout, stainless steel appliances, a back patio, and MORE! Depending on the progress of the home, some customization in selections & finishes may still be possible! This floor plan offers 2 bedrooms and 2 full bathrooms. HOA includes lawn and landscape maintenance. The seller is a licensed Real Estate Agent in the state of Indiana. Listing agent is related to Builder. Call to make Hammons Landing HOME today!
- Type:
- Single Family
- Sq.Ft.:
- 2,631
- Status:
- Active
- Beds:
- 4
- Baths:
- 3.00
- MLS#:
- 2024010910
- Subdivision:
- Noblewood At Uticia
ADDITIONAL INFORMATION
Nestled in a historic river community this free-standing patio home will feature 4 bedrooms and 3 full bathrooms, open floor plan and walkout lower level. Enjoy elegant LVP floors, granite countertops, custom trim, and cabinetry, along with vaulted and trey ceilings. The owner suite with exquisite primary bathroom with dual sinks & luxurious shower. The walkout lower level offers a family room, 2 bedrooms, and full bath. The monthly maintenance fee covers landscaping, mulching, mowing, lawn treatment, irrigation start-up/shutdown, and trash removal. Noblewood is a gated community, ensuring privacy and security.
$499,900
110 Spangler Pl Utica, IN 47130
- Type:
- Single Family
- Sq.Ft.:
- 2,631
- Status:
- Active
- Beds:
- 4
- Year built:
- 2024
- Baths:
- 3.00
- MLS#:
- 1670601
- Subdivision:
- Noblewood At Utica
ADDITIONAL INFORMATION
Nestled in a historic river community this free-standing patio home will feature 4 bedrooms and 3 full bathrooms, open floor plan and walkout lower level. Enjoy elegant LVP floors, granite countertops, custom trim, and cabinetry, along with vaulted and trey ceilings. The owner suite with exquisite primary bathroom with dual sinks & luxurious shower. The walkout lower level offers a family room, 2 bedrooms, and full bath. The monthly maintenance fee covers landscaping, mulching, mowing, lawn treatment, irrigation start-up/shutdown, and trash removal. Noblewood is a gated community, ensuring privacy and security.mulching, mowing, lawn treatment, irrigation start-up/shutdown, and trash removal. Noblewood is a gated community, ensuring privacy and security.
- Type:
- Single Family
- Sq.Ft.:
- 2,053
- Status:
- Active
- Beds:
- 4
- Lot size:
- 0.14 Acres
- Year built:
- 2024
- Baths:
- 3.00
- MLS#:
- 2024010901
- Subdivision:
- Middle Road Commons
ADDITIONAL INFORMATION
Welcome home to the Bellamy by D.R. Horton - an open-concept, two-story home with 4 large bedrooms and 2.5 bathrooms. A study in the front of the home provides a great flex space for an office or entertainment room. The open concept layout seamlessly connects the spacious living room, eat-in dining area, and well-appointed kitchen. The kitchen is perfect for gathering as it is finished out with all stainless-steel appliances and a large island with ample seating. As you proceed upstairs, the primary bedroom features a deluxe en-suite bath with oversized shower, dual vanity and a beautiful walk-in closet. Three additional bedrooms and the laundry room complete the upstairs living area. Enjoy the incredible value and benefits of new construction!
- Type:
- Single Family
- Sq.Ft.:
- 1,558
- Status:
- Active
- Beds:
- 3
- Lot size:
- 0.26 Acres
- Year built:
- 1992
- Baths:
- 2.00
- MLS#:
- 2024010871
- Subdivision:
- Suburban Acres
ADDITIONAL INFORMATION
This is not your ordinary three bedroom, two bath home! The main bedroom offers a walk-in closet and sitting room with a door that leads to the multi-tiered deck. This home also features a separate laundry / mud room as you come in through the garage that also connects to a storage room and workshop. Donât forget about the two car attached garage. Move - in ready and located near restaurants, shopping, the walking bridge and downtown Jeffersonville. New roof, water heater and HVAC.
- Type:
- Single Family
- Sq.Ft.:
- 2,780
- Status:
- Active
- Beds:
- 4
- Lot size:
- 0.81 Acres
- Year built:
- 1960
- Baths:
- 3.00
- MLS#:
- 2024010832
ADDITIONAL INFORMATION
Welcome to your own private orchard retreat! This enchanting 4-bedroom, 3-bath haven offers the perfect blend of comfort and charm, nestled among a collection of rare Sequoia, blue spruce, oak, maple and fruit-bearing trees that bring the sweetest surprises year-round. The lovely covered front porch welcomes you in through the stunning archways into the cozy family room with built-ins and a woodburning fireplace! This great home affords the option of having not one, but two primary suites! CHECK out those BEAMS in the expansive kitchen (the heart of the home) that lets a tremendous amount of light in!! You'll have your choice to relax on your second story deck (off of the upstairs primary suite) where you just MAY get a glimpse of the river, or your private backyard composite deck where you can take in all the nature. Just a stone's throw from the river and nearby private and public boat ramps, you'll be ready for weekend adventures on the water at a moment's notice. Whether it's waking up to birdsong or strolling through your picturesque grounds, this home is where nature meets modern living. It's truly a slice of paradise! Sq ft & rm sz approx.
- Type:
- Single Family
- Sq.Ft.:
- 1,286
- Status:
- Active
- Beds:
- 3
- Lot size:
- 0.22 Acres
- Year built:
- 2003
- Baths:
- 2.00
- MLS#:
- 2024010838
- Subdivision:
- Fields Of Lancassange
ADDITIONAL INFORMATION
Welcome to 315 Nicole Dr, a beautifully maintained 3-bedroom, 2-bath home in the highly sought-after Fields of Lancanssange neighborhood in Jeffersonville, Indiana. This single-family home offers 1,286 sqft of thoughtfully designed living space. The spacious primary bedroom includes an ensuite bath and a generous walk-in closet. The inviting eat-in kitchen features modern stainless steel appliances as well as a breakfast bar. The living room boasts a vaulted ceiling, enhancing the home's open and airy feel, and a brand-new sliding door opens to a large, private backyard with a full privacy fence, ideal for outdoor gatherings and activities. Situated on a desirable corner lot, this home also offers a 2-car attached garage. Conveniently located near the East End bridge, it provides easy access to shopping, parks, and other local amenities. Do not miss the opportunity to make this charming property your new home!
Open House:
Saturday, 1/11 1:00-3:00PM
- Type:
- Single Family
- Sq.Ft.:
- 1,468
- Status:
- Active
- Beds:
- 3
- Lot size:
- 0.16 Acres
- Year built:
- 2024
- Baths:
- 2.00
- MLS#:
- 2024010795
- Subdivision:
- Ellingsworth Commons
ADDITIONAL INFORMATION
Pictures updated as of 12/17. Premier Homes of Southern Indiana presents the beautiful 'Haylyn' floor plan! This 3 Bed/2 Bath home features a covered front porch, a spacious great room with 10' ceiling, open floor plan, split bedrooms, and laundry room with a pocket door. The eat-in kitchen features a vaulted ceiling, stainless steel appliances, granite countertops, island, walk-in pantry, raised breakfast bar, and roomy breakfast nook w/sliding door that leads out to the covered patio! Primary suite offers an elegant trey ceiling and en-suite bath with pocket door, double vanity, built-in linen tower, water closet, large walk-in shower, and spacious walk-in closet. This home also includes a 2 car attached garage w/keyless entry & a 2-10 home warranty! Save $$$ toward closing costs by using one of our recommended lenders! Builder is a licensed real estate agent in the state of Indiana.
Open House:
Saturday, 1/11 1:00-3:00PM
- Type:
- Single Family
- Sq.Ft.:
- 1,760
- Status:
- Active
- Beds:
- 4
- Lot size:
- 0.17 Acres
- Year built:
- 2024
- Baths:
- 2.00
- MLS#:
- 2024010793
- Subdivision:
- Ellingsworth Commons
ADDITIONAL INFORMATION
Pictures updated as of 10/23. Premier Homes of Southern Indiana presents the beautiful 'Juliana Bonus' floor plan! This 4 Bed/2 Bath home features a covered front porch, bonus room above the garage, foyer, first floor laundry room with a pocket door, and spacious great room that walks out to partially covered patio! The eat-in kitchen offers stainless steel appliances, granite countertops, pantry, and a cozy breakfast nook. The primary suite offers an elegant tray ceiling, spacious walk-in closet, and en-suite bath with double vanity, water closet, and large walk-in shower. The second floor features a large bonus room that could serve as an additional bedroom, playroom, or office. This home also includes a 2 car attached garage w/keyless entry & a 2-10 home warranty! Save $$$ toward closing costs by using one of our recommended lenders! Builder is a licensed real estate agent in the state of Indiana.
- Type:
- Single Family
- Sq.Ft.:
- 1,077
- Status:
- Active
- Beds:
- 3
- Lot size:
- 0.21 Acres
- Year built:
- 1958
- Baths:
- 1.00
- MLS#:
- 2024010849
- Subdivision:
- Highpoint
ADDITIONAL INFORMATION
Welcome home to 1539 Lynndale Drive in the beautiful Highpoint Subdivision! Located on a quiet dead-end street, this cozy 3 bedroom, 1 bathroom home offers privacy and comfort. The kitchen is a bakers dream with a convection oven and built in air fryer and the laundry room offers tons of space ready for you to make it your own! Enjoy the convenience of a covered, lighted carport area, perfect for additional parking or outdoor gatherings. The home features a detached garage and a shed for ample storage. With its peaceful setting and practical amenities, this home is an ideal retreat for those seeking a tranquil lifestyle. Book your showing today to see just how well maintained and loved it's been!
- Type:
- Single Family
- Sq.Ft.:
- 1,286
- Status:
- Active
- Beds:
- 3
- Lot size:
- 0.26 Acres
- Year built:
- 2024
- Baths:
- 2.00
- MLS#:
- 2024010807
ADDITIONAL INFORMATION
Open House, Saturday, 12/7, from noon - 2 PM! Welcome home to Springdale Meadows, a new Jeffersonville neighborhood! This 1286 square foot home has 3 bedrooms, 2 full bathrooms and is brand new construction! Featuring a 2-car attached garage and covered front and back porches, this home is designed with a flowing layout! Youâll love walking into the luxury kitchen with granite countertops, stainless steel appliances, tile backsplash, grey cabinets, and a breakfast bar perfect for hosting! The kitchen opens into the dining area and the spacious living room with vaulted ceilings! Check out the HUGE ceiling fan! Down the hall youâll have access to the laundry closet, one guest bedroom, the hall bath, and the primary suite! Each bedroom has a ceiling fan, closet with shelving and plenty of natural light! The hall bathroom has a lovely vanity that offers storage space! Your primary suite awaits boasting a private bath with dual vanity sinks, ceramic tile shower, and an ample sized closet!! The 3rd bedroom is located off the front foyer and is good size with a nice closet! 9-foot ceilings throughout the home and designer details! Youâll want to check out this gorgeous new construction home close to all that Jeffersonville has to offer! Builder is offering a 2-10 warranty! 100% financing options and low-down payment options available! The seller will contribute 1% towards the buyer's closing costs, if closed with the seller's preferred lender! Virtual tour is a similar floor plan
- Type:
- Single Family
- Sq.Ft.:
- 1,965
- Status:
- Active
- Beds:
- 4
- Lot size:
- 0.11 Acres
- Year built:
- 2024
- Baths:
- 3.00
- MLS#:
- 2024010840
- Subdivision:
- Coopers Cottages
ADDITIONAL INFORMATION
Welcome to your dream home in the Coopers Cottages Community! Discover the stunning Berkshire Plan, a new 2-story home. This modern residence features a spacious open-concept design that seamlessly integrates a gourmet kitchen with the Great Room and dining area. The kitchen boasts refined cabinetry, granite countertops, and stainless steel appliances, including an electric smooth-top range, dishwasher, and over-the-range microwave—ideal for culinary enthusiasts. The first floor also includes a chic powder room for guests. Upstairs, enjoy generously sized bedrooms with ample closet space and a primary suite with a private bath and expansive walk-in closet. Additional highlights include a second-floor walk-in laundry room and a 2-car garage with an opener. Energy-efficient Low-E insulated dual-pane windows, A/C, and a one-year limited home warranty ensure comfort and peace of mind. This community is also conveniently situated near I-65, for easy access to major cities like Indianapolis and Cincinnati. Explore Coopers Cottages and find your new home today.
Open House:
Saturday, 1/11 1:00-3:00PM
- Type:
- Single Family
- Sq.Ft.:
- 1,739
- Status:
- Active
- Beds:
- 4
- Lot size:
- 0.17 Acres
- Year built:
- 2024
- Baths:
- 2.00
- MLS#:
- 2024010789
- Subdivision:
- Ellingsworth Commons
ADDITIONAL INFORMATION
Pictures updated as of 10/23. Premier Homes of Southern Indiana presents the beautiful 'Samantha Bonus' floor plan! This 3 Bed/2 Bath home features a cozy front porch, bonus room above the garage, foyer, spacious great room with vaulted ceiling, open floor plan, split bedrooms, first floor laundry room with pocket door, and built-in entryway cubbies w/hooks. The eat-in kitchen offers stainless steel appliances, granite countertops, island, pantry Cabinet, and roomy breakfast nook that walks out to the sun patio! Primary suite offers an elegant trey ceiling and en-suite bath with pocket door, double vanity, built-in linen tower, water closet, large walk-in shower, and spacious walk-in closet. Second floor features a large bonus room that could serve as an additional bedroom, playroom, or office space. This home also includes a 2 car attached garage w/keyless entry & a 2-10 home warranty! Save $$$ toward closing costs by using one of our recommended lenders! Builder is a licensed real estate agent in the state of Indiana.
- Type:
- Single Family
- Sq.Ft.:
- 1,225
- Status:
- Active
- Beds:
- 3
- Lot size:
- 0.09 Acres
- Year built:
- 2022
- Baths:
- 2.00
- MLS#:
- 2024010811
- Subdivision:
- Hopkins Cottages
ADDITIONAL INFORMATION
You will fall in love with this move in ready home! This home was completed in 2022. It features an open floor plan with Vaulted ceilings in the living room. 3 bedrooms, 2 full baths, with rear entry 2 car garage. LVP flooring throughout the entire home. A spacious kitchen with an island. Covered front porch that overlooks the neighborhoods common green space. You will love the additions the owners have made to the backyard as well with the extended concrete patio area, a walkway on the side of the house, and a covered gazebo grilling/bar area. This quiet neighborhood is tucked away in a residential area that is conveniently located with easy access to downtown Jeffersonville, shopping and restaurants. Just blocks away from Perrin Park and the Jeffersonville Aquatic Center.
- Type:
- Single Family
- Sq.Ft.:
- 1,575
- Status:
- Active
- Beds:
- 3
- Lot size:
- 0.25 Acres
- Year built:
- 2005
- Baths:
- 2.00
- MLS#:
- 2024010677
ADDITIONAL INFORMATION
Location Location Location! This charming 3 bed, 2 bath home sits on a 1/4 acre corner lot, offering both space and privacy. Inside, you'll find spacious bedrooms, each with its own walk-in closet, providing ample storage for all your needs. Convenience is key in this prime location, with the East End Bridge and Veterans Parkway just minutes away, making commuting a breeze. Plus, enjoy easy access to all of the shopping and dining options, ensuring that every need is met within arm's reach. Don't miss out on the opportunity to call this Jeffersonville home your own? schedule your viewing today
Albert Wright Page, License RB14038157, Xome Inc., License RC51300094, [email protected], 844-400-XOME (9663), 4471 North Billman Estates, Shelbyville, IN 46176

Information is provided exclusively for consumers personal, non - commercial use and may not be used for any purpose other than to identify prospective properties consumers may be interested in purchasing. Copyright © 2025, Southern Indiana Realtors Association. All rights reserved.

The data relating to real estate for sale on this web site comes in part from the Internet Data Exchange Program of Metro Search Multiple Listing Service. Real estate listings held by IDX Brokerage firms other than Xome are marked with the Internet Data Exchange logo or the Internet Data Exchange thumbnail logo and detailed information about them includes the name of the listing IDX Brokers. The Broker providing these data believes them to be correct, but advises interested parties to confirm them before relying on them in a purchase decision. Copyright 2025 Metro Search Multiple Listing Service. All rights reserved.
Jeffersonville Real Estate
The median home value in Jeffersonville, IN is $217,400. This is higher than the county median home value of $213,800. The national median home value is $338,100. The average price of homes sold in Jeffersonville, IN is $217,400. Approximately 62.67% of Jeffersonville homes are owned, compared to 26.36% rented, while 10.97% are vacant. Jeffersonville real estate listings include condos, townhomes, and single family homes for sale. Commercial properties are also available. If you see a property you’re interested in, contact a Jeffersonville real estate agent to arrange a tour today!
Jeffersonville, Indiana 47130 has a population of 49,178. Jeffersonville 47130 is less family-centric than the surrounding county with 25.8% of the households containing married families with children. The county average for households married with children is 28.58%.
The median household income in Jeffersonville, Indiana 47130 is $60,110. The median household income for the surrounding county is $62,296 compared to the national median of $69,021. The median age of people living in Jeffersonville 47130 is 37.9 years.
Jeffersonville Weather
The average high temperature in July is 87.5 degrees, with an average low temperature in January of 25.8 degrees. The average rainfall is approximately 44.5 inches per year, with 7.9 inches of snow per year.
