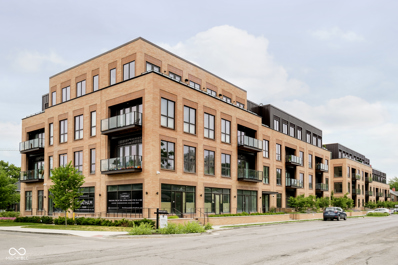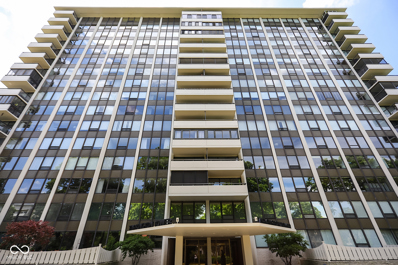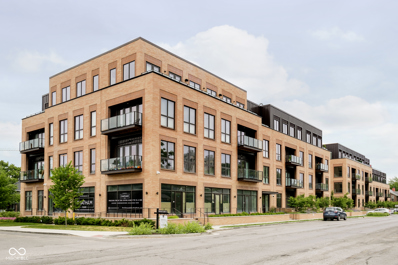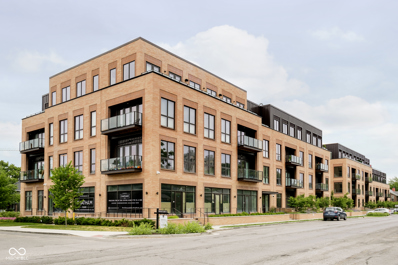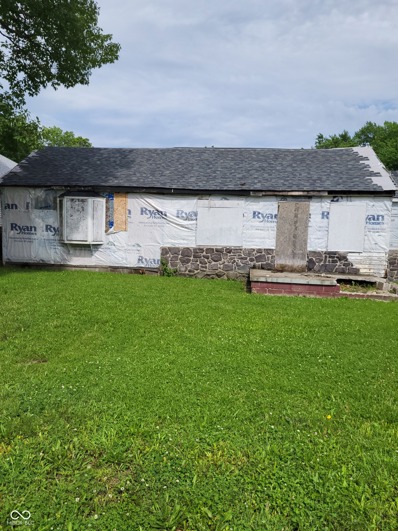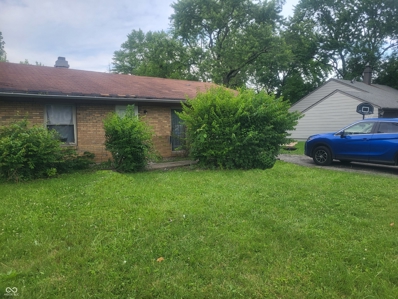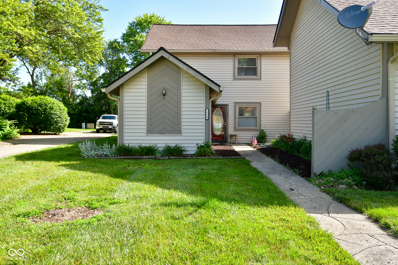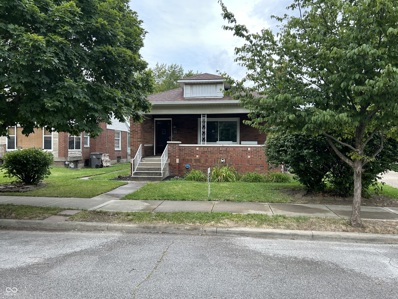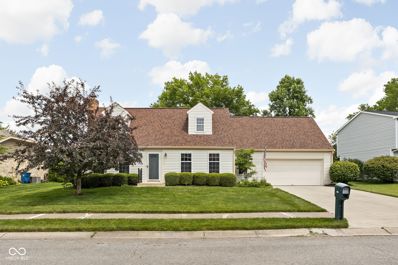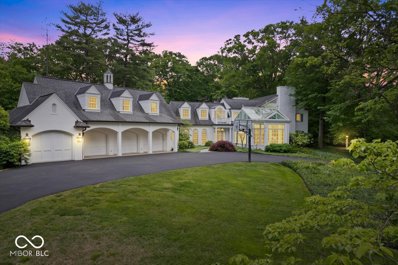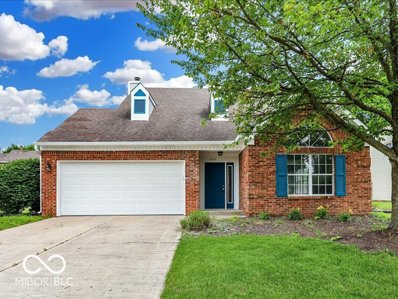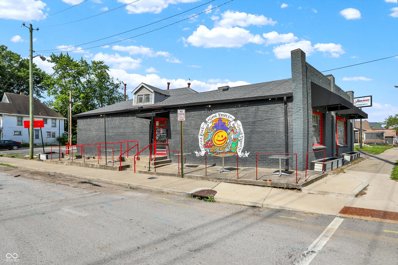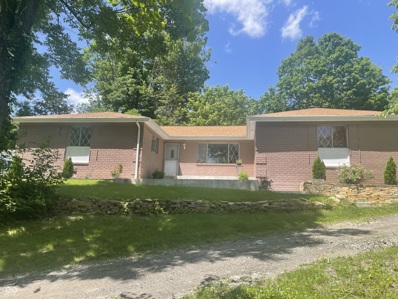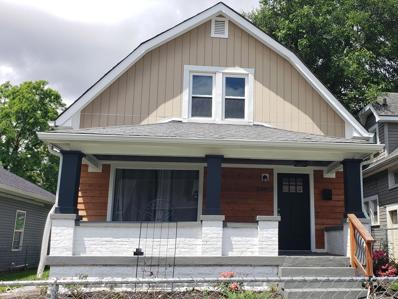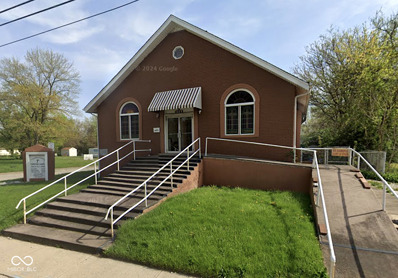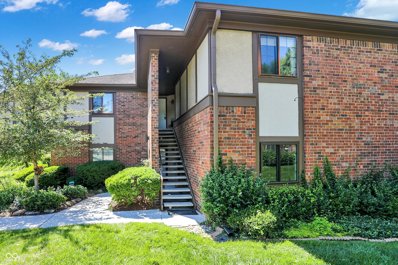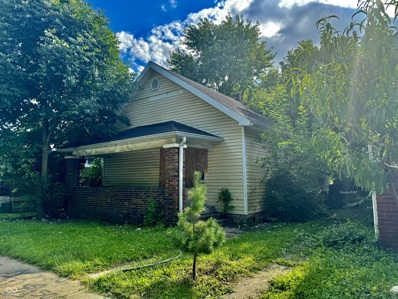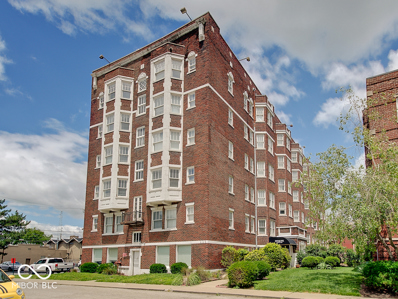Indianapolis IN Homes for Rent
- Type:
- Single Family
- Sq.Ft.:
- 2,552
- Status:
- Active
- Beds:
- 4
- Lot size:
- 0.17 Acres
- Year built:
- 1905
- Baths:
- 3.00
- MLS#:
- 21984026
- Subdivision:
- Woodruff Sub Morris
ADDITIONAL INFORMATION
BATES HENDRICKS: nestled into the sought-after esplenade a half block down from the estate of the neighborhood's namesake. Home was completely taken down to the studs and renovated under the direction of thought homeowners--this home was not an investor flip. Farmhouse/ industrial chic aesthetic features hickory floors throughout the main living area, built-ins, gas fireplace in the LR, large dining area that is open to the kitchen. Large mud room and seperate laundry room--TONS of storage and space to stretch out. All three upstairs bedrooms are plus size as well. Garage is--you're not going to believe this-- oversized as well, with finished walls and double service doors that open up in to the private backyard oasis featuring lush landscaping and gardens, a fire pit, and a covered back patio. This home is truly a unique opportunity for a discerning homeowner, 1.5 miles from monument circle, the center of downtown Indianapolis
- Type:
- Single Family
- Sq.Ft.:
- 1,670
- Status:
- Active
- Beds:
- 3
- Lot size:
- 0.06 Acres
- Year built:
- 1995
- Baths:
- 3.00
- MLS#:
- 21983917
- Subdivision:
- Morris Thomas
ADDITIONAL INFORMATION
WELCOME HOME TO THE OLD NORTHSIDE. THIS HOME RETAINS THE INTEGRITY OF A HISTORICAL WITH THE TASTEFULLY UPDATED MODERN CONVENIENCES OF TODAYS LIFESTYLE. THE GENEROUS FRONT PORCH LEADS TO A SPACIOUS ENTRY BOASTING ORIGINAL HARDWOOD FLOORS COMPLETE WITH INLAY DETAILING & A WELCOMING FIREPLACE. THE BEAUTIFUL STAIRCASE WILL LEAD YOU TO THE SECOND FLOOR INCLUDES 3 BEDRMS & 2 FULL BATHS, PRIMARY ENSUITE. THE STAIR CASE ALSO OFFERS THE ABILITY TO RETREAT TO THE KITCHEN DIRECTLY, CREATING A DESIRABLE CIRCULAR FLR PLAN. FROM THE ENTRY WELCOME GUESTS TO THE LIVING ROOM OPEN TO THE DINING AREA, WHICH THEN EMBRACES THE KITCHEN COMPLETE WITH AN EXQUISITE IMMENSE ISLAND TO BE ENJOYED BY ALL. A FEW OF THE EXTRAS THIS HOME OFFERS IS A CHARMING POWDER ROOM ON THE MAIN FLOOR, A COZY MUDROOM JUST INSIDE THE BACK ENTRANCE, DRY STORAGE OR WORKROOM SPACE IN THE BASEMENT AS WELL AS 3RD FLR SPACE WITH A STAIRCASE ENTRANCE. OUTDOOR ENJOYMENT NOT TO BE MISSED WITH THE LARGE WINDOWS THROUGHOUT, THE FULLY PRIVACY FENCED BACKYARD AND QUAINT FRONT PORCH. CONVENIENTLY LOCATED TO ALL DOWNTOWN INDY HAS TO OFFER, MASS AVE, BOTTLEWORKS, TRAILS AND MORE. Windows & fireplaces sold as is; no known defects.
Open House:
Saturday, 11/16 5:00-7:00PM
- Type:
- Condo
- Sq.Ft.:
- 1,393
- Status:
- Active
- Beds:
- 2
- Year built:
- 2022
- Baths:
- 2.00
- MLS#:
- 21983869
- Subdivision:
- Chatham
ADDITIONAL INFORMATION
Enjoy an exclusive contemporary lifestyle downtown in Chatham Arch. This second floor unit features 10 ft ceilings and high-quality finishes. Open concept kitchen with Corian quartz waterfall island counters, backsplash and Kitchen Aid stainless appliances. Gorgeous oak floors throughout as well. This two bedroom two bathroom unit features a spacious walk in closet and bathroom with designer tile, heated towel rack and high end finishes. Residents have access to fully appointed fitness center, community room, outdoor grilling and gathering spaces and heated underground parking. Walkable to Mass Ave & Bottleworks District. This second floor unit also features a spacious private balcony with fabulous views of the Indy skyline.
- Type:
- Condo
- Sq.Ft.:
- 2,000
- Status:
- Active
- Beds:
- 3
- Year built:
- 1968
- Baths:
- 2.00
- MLS#:
- 21983681
- Subdivision:
- Tarkington Tower
ADDITIONAL INFORMATION
3 bed condo in wonderful Tarkington Tower. Home priced for a complete remodel. Enjoy the pool, workout room and wonderful location. Bonus room over parking garage that no other unit has. Great additional space.
Open House:
Saturday, 11/16 5:00-7:00PM
- Type:
- Condo
- Sq.Ft.:
- 1,407
- Status:
- Active
- Beds:
- 2
- Year built:
- 2022
- Baths:
- 2.00
- MLS#:
- 21983536
- Subdivision:
- Chatham
ADDITIONAL INFORMATION
Enjoy an exclusive contemporary lifestyle downtown in Chatham Arch. This second floor unit features 10 ft ceilings and high-quality finishes. Open concept kitchen with Corian quartz waterfall island counters, backsplash and Kitchen Aid stainless appliances. Gorgeous oak floors throughout as well. This two bedroom two bathroom unit features a spacious walk in closet and bathroom with designer tile, heated towel rack and high end finishes. Residents have access to fully appointed fitness center, community room, outdoor grilling and gathering spaces and heated underground parking. Walkable to Mass Ave & Bottleworks District. This second floor unit also features a spacious private balcony with fabulous views of the Indianapolis skyline!
Open House:
Saturday, 11/16 5:00-7:00PM
- Type:
- Condo
- Sq.Ft.:
- 995
- Status:
- Active
- Beds:
- 1
- Year built:
- 2022
- Baths:
- 1.00
- MLS#:
- 21983013
- Subdivision:
- Chatham
ADDITIONAL INFORMATION
Enjoy an exclusive contemporary lifestyle downtown in Chatham Arch. This first floor unit features 12 ft ceilings and high-quality finishes. Open concept kitchen with Corian quartz waterfall island counters, backsplash and Kitchen Aid stainless appliances. Gorgeous oak floors throughout as well. This one bedroom one bathroom unit features a spacious walk in closet and bathroom with designer tile, heated towel rack and high end finishes. Residents have access to fully appointed fitness center, community room, outdoor grilling and gathering spaces and heated underground parking. Walkable to Mass Ave & Bottleworks District. This first floor unit also features a spacious private patio with fabulous views of the surrounding neighborhood.
- Type:
- Single Family
- Sq.Ft.:
- 1,546
- Status:
- Active
- Beds:
- 2
- Lot size:
- 0.21 Acres
- Year built:
- 1948
- Baths:
- 1.00
- MLS#:
- 21982781
- Subdivision:
- Hilds
ADDITIONAL INFORMATION
Welcome to your next project! This fixer-upper is just waiting for someone with a vision to put it back together. House is dangerous - enter at your own risk! Everything needs to be verified by the agent/buyer.
- Type:
- Single Family
- Sq.Ft.:
- 1,537
- Status:
- Active
- Beds:
- 4
- Lot size:
- 0.35 Acres
- Year built:
- 1957
- Baths:
- 2.00
- MLS#:
- 21983775
- Subdivision:
- East
ADDITIONAL INFORMATION
Great opportunity to purchase a cash flowing 4 bedroom property. Long term tenant moved in 10-01-2018. The Lease End Date is 09-30-2024. Tenant is paying 1125 per month. HVAC system was replaced 8/23. Subject to tenant rights. 48-hour minimum notice is required for all showing. ABSOLUTELY NO EXCEPTIONS. Seller requires 24-hour minimum response time for all offers.
- Type:
- Condo
- Sq.Ft.:
- 1,500
- Status:
- Active
- Beds:
- 3
- Lot size:
- 0.04 Acres
- Year built:
- 1978
- Baths:
- 2.00
- MLS#:
- 21983849
- Subdivision:
- Eagle Valley
ADDITIONAL INFORMATION
Check out this condo in the highly sought after Eagle Valley Farms neighborhood, where you will be just minutes away from the Indianapolis Motor Speedway, Eagle Creek Park, restaurants, shopping, and I-465. You will enjoy the low maintenance lifestyle of condo living, as well as a tennis court and pool. With 1 Bedroom/office on the main floor, and 2 additional Bedrooms upstairs, this 1.5 Bath home is ready for you to add your special touches. Enjoy the warm days on your back fenced-in deck or the cold nights cuddled up next to your wood burning fireplace. The 2 car garage is equipped with its own heater, as well as a built-in storage closet and work bench.
- Type:
- Single Family
- Sq.Ft.:
- 1,232
- Status:
- Active
- Beds:
- 2
- Lot size:
- 0.14 Acres
- Year built:
- 1942
- Baths:
- 1.00
- MLS#:
- 21983727
- Subdivision:
- Emerleigh
ADDITIONAL INFORMATION
Remodeled floor plan combines the classic beauty of a bungalow while incorporating all the beauty of an updated interior. Some of the updating includes: new furnace, air conditioner, water heater, vinyl thermal windows on main floor & basement, luxury vinyl plank (LVP) flooring throughout, updated floor plan, entirely remodeled Bath with new tub, upscale surround, vanity & toliet, new Kitchen with custom soft close cabinets, granite counter tops, stainless steel appliances. Did I mention new vinyl siding on the garage? The basement is awaiting your finishing touches with endless possibilities! The house features a large Living Room with fireplace, Dining Room, Kitchen with Breakfast Nook, 2 Large Bedrooms and a Bath on the Main Level. This Little Flower charmer is less than 2 blocks to Little Flower Church and less than 1/2 mile to Scecina Memorial High School. The charm of Irvington is a short distance with great eating choices and eclectic shops. The wonderful Ellenberger Park for that daily walk you've been promising yourself is 1/2 mile SE. Great neighborhood! Come see for yourself!
- Type:
- Single Family
- Sq.Ft.:
- 2,500
- Status:
- Active
- Beds:
- 3
- Lot size:
- 0.26 Acres
- Year built:
- 1977
- Baths:
- 3.00
- MLS#:
- 21983380
- Subdivision:
- Eaglenest Sub
ADDITIONAL INFORMATION
Beautiful home in coveted Eagle Nest! This spacious and impeccably maintained home in one of Lawrence Township's premier neighborhoods truly has it all. You'll fall in love with the thoughtful layout, the landscape view from the screened-in porch, the en-suite in the primary bedroom, and all nestled in a special community offering convenience and diversity. This gem boasts a new roof (2022), newer heat pump and water heater within the last 5 years. All with a low HOA that offers access to the clubhouse, pool, tennis and basketball courts, and many other amenities. Opportunities in this area are rare, so schedule your showing today!
$4,500,000
200 Forest Boulevard Indianapolis, IN 46240
- Type:
- Single Family
- Sq.Ft.:
- 8,797
- Status:
- Active
- Beds:
- 5
- Lot size:
- 2.51 Acres
- Year built:
- 1939
- Baths:
- 8.00
- MLS#:
- 21981695
- Subdivision:
- Williams Creek Estates Meridian Hills
ADDITIONAL INFORMATION
First time on the market in decades, this stunning property with modern updates yet original charm in picturesque Williams Creek could be your next home. Nestled on approximately 2.5 acres (4 parcels), the lush grounds and tranquil setting will not disappoint. Highlights include; a huge kitchen island with a view looking out into the glassed paned sunroom, 5 spacious bedrooms, 5 full and 3 half baths, lovely and tasteful decor & light fixtures, remarkable architecture, an elevator, tons of storage space as well as several bonus rooms and laundry on main and upper floors illustrate a few of the fabulous features of this home. Step out to your private backyard oasis to a gorgeous pool area with its own pool house equipped with changing rooms, bathrooms, and kitchen. This home is perfect for entertaining and has been well maintained by the second-ever owners. Come see this exquisite estate!
- Type:
- Single Family
- Sq.Ft.:
- 1,772
- Status:
- Active
- Beds:
- 3
- Lot size:
- 0.27 Acres
- Year built:
- 1990
- Baths:
- 3.00
- MLS#:
- 21982693
- Subdivision:
- Eagles Watch
ADDITIONAL INFORMATION
Welcome to your dream home in Eagles Watch! This fully renovated 2-story traditional home boasts 3 bedrooms, 2.5 baths, and endless possibilities. With fresh painting, new flooring, and gleaming granite countertops, the modern kitchen features a spacious center island, pantry, and breakfast area, perfect for entertaining. Enjoy cozy nights by the fireplace in the family room or host memorable gatherings in the combination great room/dining area. For added convenience, laundry facilities are located on the upper level. All appliances have been upgraded.
- Type:
- Single Family
- Sq.Ft.:
- 720
- Status:
- Active
- Beds:
- 2
- Lot size:
- 0.19 Acres
- Year built:
- 1948
- Baths:
- 1.00
- MLS#:
- 21983580
- Subdivision:
- Christian Park
ADDITIONAL INFORMATION
Updated 2 bedroom home in a quiet area. New roof only one month old. New water heater in May. New paint and flooring this month. Large basement offering a couple rooms that could be used as flex space, office, or playroom. Laundry is in basement. Fenced yard. Mini barn. Home has been a rental and the sellers have never lived in the home. Sellers Disclosure filled out for informational purposes only. Home is being sold as is.
- Type:
- Townhouse
- Sq.Ft.:
- 1,657
- Status:
- Active
- Beds:
- 3
- Lot size:
- 0.02 Acres
- Year built:
- 2019
- Baths:
- 3.00
- MLS#:
- 21981943
- Subdivision:
- Seven2seven
ADDITIONAL INFORMATION
Welcome to 738 Pierson St, Indianapolis - a delightful blend of modern convenience and urban charm in gated townhome community Seven2Seven. This meticulously maintained home features 2 spacious bedrooms, an additional office space perfect for working from home, and 2.5 bathrooms designed for comfort and style. Step inside to an inviting open floor plan where natural light flows seamlessly through the living and dining areas. The modern kitchen boasts sleek countertops, stainless steel appliances, and ample storage, making it a chef's dream. One of the standout features of this home is the expansive rooftop deck, offering breathtaking views of the Indianapolis skyline and downtown. It's the perfect spot for entertaining guests, or unwinding after a long day. Conveniently located near major Indianapolis hospitals, this home is ideal for healthcare professionals or anyone seeking proximity to the city's medical facilities. Enjoy the vibrant downtown lifestyle with easy access to local dining, shopping, and entertainment. Don't miss out on the opportunity to make 738 Pierson St your new home. Schedule a showing today and experience the best of urban living in Indianapolis!
- Type:
- Retail
- Sq.Ft.:
- 2,506
- Status:
- Active
- Beds:
- n/a
- Lot size:
- 0.26 Acres
- Year built:
- 1920
- Baths:
- MLS#:
- 21983422
ADDITIONAL INFORMATION
Investment Opportunity in downtown Indianapolis, less than 1 mile from the new Justice center. Completely renovated in 2023, this 2,500 SF Turn-Key Restaurant has everything you need, including the business! Hood, Fryers, Walk-In Cooler, Prep Station, Grill, tables, chairs, as well as the 3 way liquor license and real estate. Pylon sign available, 15+ parking spaces on site with additional street parking nearby.
- Type:
- Single Family
- Sq.Ft.:
- 1,780
- Status:
- Active
- Beds:
- 3
- Lot size:
- 0.69 Acres
- Year built:
- 1960
- Baths:
- 2.00
- MLS#:
- 21983540
- Subdivision:
- Indian Lake
ADDITIONAL INFORMATION
This beautiful full brick ranch home sits on Indian Lake and the incredible view will take your breath away! Relax and enjoy the new wood deck and the .65 acre of beautiful woods and mature trees! Both the interior and exterior have been freshly painted. Brand new high end waterproof, vinyl, plank flooring and new carpet. New vaulted ceilings in the kitchen and fireplace rooms. The beautiful new kitchen features custom designed cabinets with quartz countertops. Brand new SS appliances! Both bathrooms have been completely remodeled with tile floors, new vanities, etc. The roof was completely replaced in 2022 which includes roof rafters, 3/4" T&G plywood decking, (versus 7/16th plywood), 35 year dimensional shingles!
- Type:
- Single Family
- Sq.Ft.:
- 1,450
- Status:
- Active
- Beds:
- 2
- Lot size:
- 0.11 Acres
- Year built:
- 1910
- Baths:
- 2.00
- MLS#:
- 21982859
- Subdivision:
- Ardella Add
ADDITIONAL INFORMATION
Great first home or would make a wonderful property for a investor. Beautiful 2 bed 2 bath home located near Downtown Indy. This home would be great place for a young professional who wants to be close to the downtown life style. 2 full bathrooms, cedar exterior, and dishwasher all will be waiting on you when you move in!!!
- Type:
- Single Family
- Sq.Ft.:
- 1,718
- Status:
- Active
- Beds:
- 3
- Lot size:
- 0.16 Acres
- Year built:
- 2001
- Baths:
- 3.00
- MLS#:
- 21982315
- Subdivision:
- Harness Lakes
ADDITIONAL INFORMATION
Nestled in the neighborhood of Harness Lakes, this immaculate property offers a contemporary living experience with abundant natural light flooding through its expansive windows, illumination the clean, open floor plan. Step inside to discover a captivating living room adorned with a cozy fireplace, perfect for intimate gatherings or unwinding after a long day. Adjacent lies the heart of the home: an inviting eat-in kitchen featuring sleek stainless steel appliances, where culinary delights await. Convenience meets practicality with a laundry room located on the main level. Ascend to the upper level and be greeted by a versatile bonus loft area, ideal for a home office, entertainment space, or relaxation retreat. Indulge in tranquility within the spacious primary suite, boasting a generous walk-in closet and a luxurious separate bathroom complete with a full tub and shower. Two additional bedrooms offer comfort and privacy, accompanied by well-appointed bathrooms. Parking is a breeze with the attached two-car garage, providing ample space for vehicles and storage. Outside, experience the epitome of outdoor living with a backyard oasis bordering the water, offering breathtaking views and endless possibilities. Entertain guests or simply unwind on the expansive deck, soaking in the serenity of your private waterfront retreat.
- Type:
- Single Family
- Sq.Ft.:
- 2,188
- Status:
- Active
- Beds:
- 3
- Lot size:
- 0.13 Acres
- Year built:
- 1926
- Baths:
- 3.00
- MLS#:
- 21983313
- Subdivision:
- Jose-balz Fall Creek Blvd
ADDITIONAL INFORMATION
Incredible Deal! Beautifully renovated 3-bed, 2.5-bath home in a quiet Watson Park cul-de-sac. Filled with natural light and featuring an open floor plan perfect for gatherings, this home is both cozy and spacious. The kitchen features new cabinets, dual ovens, electric cooktop with pot filler, and a stylish subway tile backsplash. Upstairs, the master suite has a fresh bathroom, including a soaking tub, dual vanity, walk-in closet, and elegant green and gold tiled shower. Additional highlights include a new fence, updated two-car garage, and a basement ready for future finishing. Located just minutes from schools, parks, and lively downtown areas, this home is priced to sell-don't miss this opportunity!
- Type:
- Retail
- Sq.Ft.:
- 4,608
- Status:
- Active
- Beds:
- n/a
- Lot size:
- 0.21 Acres
- Year built:
- 1920
- Baths:
- MLS#:
- 21983429
ADDITIONAL INFORMATION
This unique property offers an exceptional opportunity to transform a charming church into your ideal office or lodge. Situated just under 1 mile away from the new Justice Center, this location ensures convenience. Outside, there is space to add 5-6 parking spaces, with additional street parking right next to this corner lot. The full kitchen is ideal for meal preparation and events. Currently used as a church, this property comes with numerous amenities, including a state of the art sound system, church pews, padded chairs, tables, a baptismal pool, and essential kitchen appliances. The building features a generous worship area of 2,300 square feet, accommodating approximately 250 seats. The layout includes three private offices and a spacious full basement, also 2,300 square feet, perfect for additional storage or workspace needs. Don't miss out on this versatile and well-equipped space, ready to be tailored to your needs.
- Type:
- Condo
- Sq.Ft.:
- 1,362
- Status:
- Active
- Beds:
- 2
- Lot size:
- 0.09 Acres
- Year built:
- 1971
- Baths:
- 2.00
- MLS#:
- 21982980
- Subdivision:
- Knoll
ADDITIONAL INFORMATION
Completely updated 2 bedroom, 2 bath, one floor condo on 2nd level with an awesome location just minutes from downtown, Marian University, and Butler University. The updates consist of an all new kitchen countertops and appliances, completely updated bathrooms, all new flooring, fresh paint throughout, and much more. The home features nice balcony overlooking an open area, the clubhouse, and pool. This is a rare find and will not last long.
- Type:
- Single Family
- Sq.Ft.:
- 1,008
- Status:
- Active
- Beds:
- 2
- Lot size:
- 0.13 Acres
- Year built:
- 1911
- Baths:
- 1.00
- MLS#:
- 21982957
- Subdivision:
- Estep & Cos
ADDITIONAL INFORMATION
An incredible investment opportunity in the Rivoli Park neighborhood on Indy's vibrant Near-Eastside. This 2 bed, 1 bath home has been vacant for 5+ years but is in remarkably good condition and could easily be livable with some minor improvements.
- Type:
- Condo
- Sq.Ft.:
- 447
- Status:
- Active
- Beds:
- 1
- Year built:
- 1907
- Baths:
- 1.00
- MLS#:
- 21969002
- Subdivision:
- Renaissance Tower
ADDITIONAL INFORMATION
Uncover this inviting one-bedroom, one-bathroom condo boasting elegant hardwood floors and a stylish ceramic tile kitchen in the vibrant heart of downtown Indianapolis. Embrace the urban lifestyle with all your needs conveniently at your fingertips in this sought-after prime location. Enjoy the close proximity to popular attractions such as Mass Ave, Bottleworks, Georgia St, the iconic Circle, Lucas Oil Stadium, Gainbridge Fieldhouse, and more. The Renaissance Tower provides exclusive dedicated parking and convenient amenities like on-site laundry facilities and secure bike storage for your comfort and convenience. Furniture and mounted tv's are included. The HOA fee covers amenities such as wireless internet, basic cable, water, and gas. Buyer is responsible for electric.
- Type:
- Single Family
- Sq.Ft.:
- 1,149
- Status:
- Active
- Beds:
- 3
- Lot size:
- 0.34 Acres
- Year built:
- 1972
- Baths:
- 2.00
- MLS#:
- 21982879
- Subdivision:
- Whitehall
ADDITIONAL INFORMATION
Seller may consider buyer concessions if made in an offer. Welcome to charming property that beautifully blends warmth and elegance. Carefully chosen updates, including fresh interior and exterior paint in a soothing neutral color scheme, provide a versatile backdrop for your home decor preferences. The living area exudes comfort and tranquility with a beautifully finished fireplace, offering both aesthetic appeal and homely warmth on chilly evenings.The kitchen features a set of all stainless steel appliances, adding a contemporary touch while ensuring functionality. Another attractive upgrade is the partial flooring replacement, enhancing the overall appeal and prestige of the home.Outside, a well-manicured, fenced-in backyard offers privacy space for relaxation or entertainment. Adjacent to the house, a patio awaits your outdoor furniture, perfect for everything from morning coffee to evening dining al fresco.Don't miss this opportunity.
Albert Wright Page, License RB14038157, Xome Inc., License RC51300094, [email protected], 844-400-XOME (9663), 4471 North Billman Estates, Shelbyville, IN 46176

The information is being provided by Metropolitan Indianapolis Board of REALTORS®. Information deemed reliable but not guaranteed. Information is provided for consumers' personal, non-commercial use, and may not be used for any purpose other than the identification of potential properties for purchase. © 2024 Metropolitan Indianapolis Board of REALTORS®. All Rights Reserved.
Indianapolis Real Estate
The median home value in Indianapolis, IN is $249,900. This is higher than the county median home value of $219,900. The national median home value is $338,100. The average price of homes sold in Indianapolis, IN is $249,900. Approximately 48.52% of Indianapolis homes are owned, compared to 40.53% rented, while 10.95% are vacant. Indianapolis real estate listings include condos, townhomes, and single family homes for sale. Commercial properties are also available. If you see a property you’re interested in, contact a Indianapolis real estate agent to arrange a tour today!
Indianapolis, Indiana has a population of 880,104. Indianapolis is less family-centric than the surrounding county with 26.56% of the households containing married families with children. The county average for households married with children is 26.96%.
The median household income in Indianapolis, Indiana is $54,321. The median household income for the surrounding county is $54,601 compared to the national median of $69,021. The median age of people living in Indianapolis is 34.3 years.
Indianapolis Weather
The average high temperature in July is 84 degrees, with an average low temperature in January of 19.5 degrees. The average rainfall is approximately 42.4 inches per year, with 21.6 inches of snow per year.


