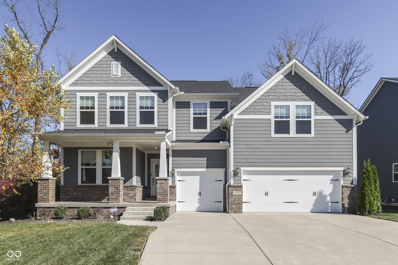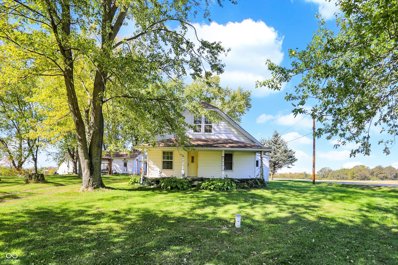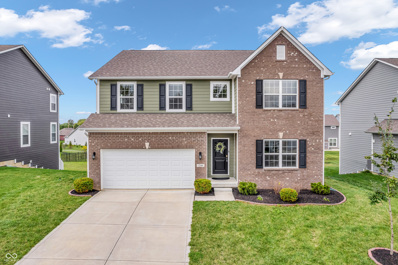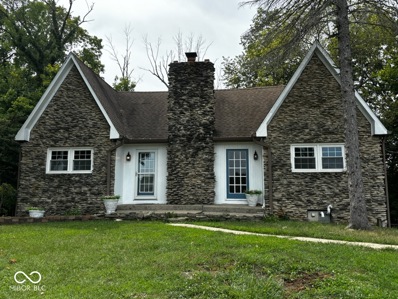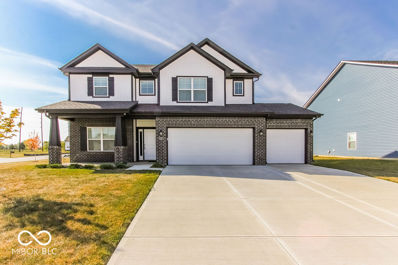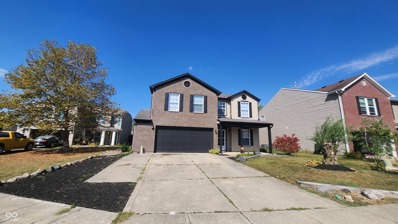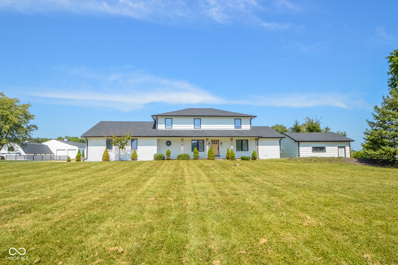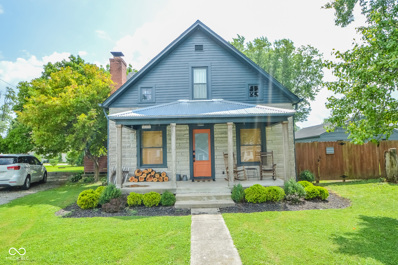Indianapolis IN Homes for Rent
- Type:
- Single Family
- Sq.Ft.:
- 3,371
- Status:
- Active
- Beds:
- 4
- Lot size:
- 0.23 Acres
- Year built:
- 2018
- Baths:
- 4.00
- MLS#:
- 22009455
- Subdivision:
- Ironstone
ADDITIONAL INFORMATION
Spacious 4-bed, 3.5-bath, 4,702 sq ft home with a 1,331 sq ft unfinished daylight basement, roughed-in for a bath. Open floor plan with a chef-inspired kitchen featuring a center island, quartz counters, stainless appliances, built-in oven, and gas cooktop with hood. Family room with gas fireplace. Master suite includes a sitting area, walk-in closets, and a walk-in shower. Three additional bedrooms with walk-in closets. Finished 3-car garage with 20 AMP outlet. Move-in ready with quick possession available. This home shows like new and has a backyard people would die for-complete with a large deck and tree-lined privacy. See attachments for a full list of updates and features.
- Type:
- Single Family
- Sq.Ft.:
- 1,372
- Status:
- Active
- Beds:
- 2
- Lot size:
- 0.12 Acres
- Year built:
- 2000
- Baths:
- 2.00
- MLS#:
- 22008641
- Subdivision:
- Bentley Farms
ADDITIONAL INFORMATION
Opportunity is knocking in Bentley Farms, a 55+ neighborhood in Franklin Township. Large Great Room with gas fireplace, and built in shelves opens to the dining area. Den with ample natural light leads to the 11 x 9 open patio. Kitchen offers ample cabinet space, lazy susan, plus two pantry and a breakfast nook! Primary bedroom with a large walk in closet and private full bathroom with step in shower. Second bedroom also features walk in closet. Finished garage with laundry. Newer water heater, softener, and HVAC. Tastefully landscaped, come see this low maintenance home!
- Type:
- Single Family
- Sq.Ft.:
- 2,396
- Status:
- Active
- Beds:
- 3
- Lot size:
- 0.22 Acres
- Year built:
- 2024
- Baths:
- 3.00
- MLS#:
- 22007757
- Subdivision:
- Crossroads At Southport
ADDITIONAL INFORMATION
PROPOSED BUILD: Two-story home offers perfect combination of style & functionality, w/private home office that caters to the modern homeowner's needs. Beautiful open-concept kitchen w/large island perfect for entertaining, making it a dream for any cook. Large dining area adjacent to kitchen for hosting. Home features large bedrooms & flexible loft space, gas fireplace, upstairs laundry, & loads of designer features including, quartz countertops, & luxury plank flooring in the main living areas. This ENERGY STAR certified; Net Zero Energy home saves you money on monthly utility bills! Reach out to the model to discuss all the options this home has to offer.
$525,000
9490 N 700 E Indianapolis, IN 46259
- Type:
- Single Family
- Sq.Ft.:
- 2,450
- Status:
- Active
- Beds:
- 4
- Lot size:
- 7 Acres
- Year built:
- 1935
- Baths:
- 2.00
- MLS#:
- 22006533
- Subdivision:
- No Subdivision
ADDITIONAL INFORMATION
Welcome to this 4-bedroom home on a spacious 7-acre lot waiting for someone to put their personal touch. Step inside to discover two generous living areas, perfect for entertaining. The living room features a unique stand alone wood-burning fireplace. The kitchen features abundant counter and cabinet space and is equipped with an eat-in dining space. The main level includes three large bedrooms, while an additional bedroom upstairs with a cozy loft offers privacy and versatility. The unfinished basement provides plenty of room for storage. Outside, the oversized attached garage is perfect for projects and extra storage, complemented by a convenient storage shed. Additionally, a manufactured home on the property opens up exciting rental income possibilities. Ideally located with quick access to I-74 and I-65, this property provides the best of peaceful country living with the convenience of nearby city amenities. Make this property yours and enjoy the endless possibilities it offers!
Open House:
Saturday, 1/11 5:00-9:00PM
- Type:
- Single Family
- Sq.Ft.:
- 2,005
- Status:
- Active
- Beds:
- 4
- Lot size:
- 0.18 Acres
- Year built:
- 2024
- Baths:
- 3.00
- MLS#:
- 22006113
- Subdivision:
- Hickory Run
ADDITIONAL INFORMATION
Welcome to 9959 Redwood Peak Lane in the heart of Indianapolis, IN. This stunning 4-bedroom, 2.5-bathroom new construction home checks each box from the outside-in. Step inside to discover a modern 2-story layout that seamlessly blends comfort and style. The spacious kitchen is a chef's dream, featuring a center island perfect for meal prep or casual dining. The open floorplan flows effortlessly from the kitchen to the living area, creating a welcoming space for relaxing or entertaining guests. Each of the 4 bedrooms offers comfort and privacy, creating a sanctuary for relaxation. Retreat to the luxurious en-suite owner's suite and en-suite bathroom for a spa-like experience after a long day. The thoughtful design of this home ensures both functionality and elegance in every room. With a 2.5-car garage, convenience is at your doorstep. Whether you're a family looking for room to grow or a couple seeking a tranquil oasis, this property caters to a variety of lifestyles.
Open House:
Saturday, 1/11 5:00-9:00PM
- Type:
- Single Family
- Sq.Ft.:
- 2,719
- Status:
- Active
- Beds:
- 5
- Lot size:
- 0.19 Acres
- Year built:
- 2024
- Baths:
- 3.00
- MLS#:
- 22006111
- Subdivision:
- Hickory Run
ADDITIONAL INFORMATION
Welcome to this stunning 5-bedroom, 3-bathroom new construction home located at 9971 Redwood Peak Lane in the Hickory Run community. As you step inside, you are greeted by an open floorplan that seamlessly connects the living spaces. The kitchen is a focal point, featuring a convenient island that provides additional prep space and storage. Whether you're entertaining guests or enjoying a quiet night in, this kitchen is sure to cater to your needs. The owner's suite is a retreat within itself, offering an en-suite bathroom for ultimate privacy and comfort. With a total of 3 bathrooms, morning routines and busy evenings will be a breeze for everyone in the household. This home doesn't fall short on space as it boasts generous room sizes throughout. The 5 bedrooms offer flexibility for a home office, guest room, or playroom-the choice is yours. Parking will never be an issue with a 2.5-car garage.
Open House:
Saturday, 1/11 5:00-9:00PM
- Type:
- Single Family
- Sq.Ft.:
- 2,626
- Status:
- Active
- Beds:
- 4
- Lot size:
- 0.21 Acres
- Year built:
- 2024
- Baths:
- 3.00
- MLS#:
- 22005221
- Subdivision:
- Crossroads At Southport
ADDITIONAL INFORMATION
New construction: This beautiful 2-story home features a modern open floor plan. Gourmet kitchen with beautiful quartz countertops, tile backsplash, SS appliances, large island & sizeable walk-in pantry - perfect for hosting friends & family. The main floor boasts a hard-to-find convenient guest suite w/a full bathroom, providing ample space for guests or extended family. Loaded with features including 2x6 wall construction, triple-paned windows, 3-car garage, second floor loft, luxury plank flooring and MORE! Net Zero Energy home saves you money on monthly utility bills! Builder to offer up to $5K toward Closing Cost w/Choice Lender if contract is signed by 12/31/24.
- Type:
- Single Family
- Sq.Ft.:
- 4,540
- Status:
- Active
- Beds:
- 4
- Lot size:
- 0.21 Acres
- Year built:
- 2019
- Baths:
- 4.00
- MLS#:
- 21998465
- Subdivision:
- Birchwood Park
ADDITIONAL INFORMATION
Over 4200 sq ft of living space! Situated in the coveted Birchwood Park community, this stunning, well-constructed residence showcases high-end finishes and dramatic architectural spaces. This beautiful 4-bedroom, 3.5 bathroom, 2-story home in Franklin Township will not disappoint, offering elegance and functionality at every turn. The main level features gorgeous vinyl plank flooring, enhancing the flow of natural light through the open-concept design. The gourmet kitchen is a chef's dream, complete with an island/breakfast bar, providing extra seating for casual dining or entertaining. The large, finished basement, with over 1,200 square feet of space, offers the perfect venue for hosting gatherings, featuring a walkout that opens to newly designed landscaping. The outdoor space has been thoughtfully crafted with lush greenery and flower beds, creating a peaceful environment perfect for relaxation or outdoor activities. The walkout basement not only enhances the home's functionality but also provides serene views sunset, blending beauty and practicality. A spacious 2-car garage offers plenty of storage, while the home's exterior is equally impressive, with fresh landscaping that highlights the property's curb appeal. The backyard oasis, creates a private, tranquil environment, ideal for families or entertaining guests.
- Type:
- Single Family
- Sq.Ft.:
- 1,632
- Status:
- Active
- Beds:
- 4
- Lot size:
- 0.18 Acres
- Year built:
- 2020
- Baths:
- 2.00
- MLS#:
- 22004458
- Subdivision:
- Birchwood Park
ADDITIONAL INFORMATION
Discover your dream home in this beautiful upgraded 4 bedrooms 2bath ranch house. Featuring elegant flooring and modern lighting throughout this property combine comfort and style. The spacious layout is perfect for families or anyone looking for extra space. Enjoy the quiet backyard, ideal for entertaining or relaxing. All kitchen appliances will stay along with the washer and dryer. Brand new microwave has been installed. Don't miss the opportunity to own this gem!
- Type:
- Single Family
- Sq.Ft.:
- 2,064
- Status:
- Active
- Beds:
- 4
- Lot size:
- 0.19 Acres
- Year built:
- 1930
- Baths:
- 3.00
- MLS#:
- 22002245
- Subdivision:
- No Subdivision
ADDITIONAL INFORMATION
Welcome Home! 4 Bedroom / 3 Full Bathroom home with Finished Basement, Fenced in Backyard with Pool! Enjoy the Covered Front Porch, Living Room with Hardwood Flooring and Lots of Natural Light; Formal Dining Room & Sunk In Family Room with Tile Flooring; Updated Kitchen with Granite Counter Tops, Tile Backsplash, Stainless Steel Appliances, & Gas Range for Cooking! Primary Suite Upstairs with Walk In Closet and Updated Bathroom with Dual Sinks and Custom Tile Dual Shower; Bedroom 2 Upstairs Includes Full Updated Bathroom with Custom Tile Shower; Bedroom 3 on the Main Level with Full Bathroom in Hallway; Basement with Bonus Room, 4th Bedroom, Mechanical Room and Updated Laundry Room with Built In Shelving; Backyard Oasis with Privacy Fence, Deck, and Above Ground Pool with Large Deck Area; 1 Car Detached Garage and Plenty of Parking Space in the Driveway; Newer Tankless Water Heater, Updated HVAC, Water Softener, Electrical & Plumbing; Walking Distance to Acton Park, Easy Access to I74, Close to Franklin Central JR High & High School; Low Taxes, Low Utilities, No HOA! Don't Let this Opportunity Pass You By!
$395,000
8937 W 800 N Indianapolis, IN 46259
- Type:
- Single Family
- Sq.Ft.:
- 3,888
- Status:
- Active
- Beds:
- 4
- Lot size:
- 0.62 Acres
- Year built:
- 1967
- Baths:
- 2.00
- MLS#:
- 22000844
- Subdivision:
- No Subdivision
ADDITIONAL INFORMATION
This Beautiful Stone Home in the Country is situated on a lovely .62 acre wooded lot. This Home Boast of 4bdrm,1.5 bath, Spacious Living Room w/Fireplace & Dining Area, a nice kitchen that has plenty of room for a small table or island and the kitchen is overlooking an amazing deck, w/Gorgeous view of the wooded lot behind it. Sit on your deck this year and watch all those leaves change from green to all those wonderful red, yellow, orange, and gold colors. Get to see the stillness of that first snow before anything touches it. The Lg Main Bdrm w/walk in closet & Skylight, Check out the recently Re-finished WALKOUT Basement w/half bath. The Basement is very versatile and could be used as a game room, mini movie room, or just that extra space for entertaining friends and family. Convenient access from Basement to the backyard & 2C-A Garage. Note in 2007 following updates were completed by the last owners; Vinyl windows, Roof, and Gutters. And the current owners have updated all the flooring throughout the house, updated the basement, made a lot of the small general repairs, and updated the basement. Home is all move in ready. Oh and one last thing is that this home ISN'T located in Marion Co. so you'll enjoy cheaper property taxes and you'll also get more leeway with the do's and don'ts of your own lot since there's NO HOA.
- Type:
- Single Family
- Sq.Ft.:
- 3,119
- Status:
- Active
- Beds:
- 5
- Lot size:
- 0.29 Acres
- Year built:
- 2024
- Baths:
- 3.00
- MLS#:
- 22001700
- Subdivision:
- Edgebrook Preserve
ADDITIONAL INFORMATION
Beautiful Cooper Model from Arbor Homes But All the Upgrades are Done from Silverton Homes! 5 BEDROOM + 3 FULL BATH Two-Story Home! 3,119 Sq. Ft. Features: MAIN LVL: 9 Ft. Ceilings on Main Floor; Formal LIVING ROOM; Large Open GREAT ROOM: Luxury Vinyl Plank Flooring + Gas Fireplace; Gourmet Eat-In KITCHEN: Center Island with Updated Stainless-Steel Appliances + Walk-In Pantry + Can Lighting + Tons of Cabinet & Counter Space; Breakfast Nook; Main-Level BEDROOM: Walk-In Closet + Full Bath on Main Lvl; UPPER LVL: Large LOFT Area; Big PRIMARY BEDROOM: 2 Giant His & Her Closets + Mstr Bath w/Dbl Sinks + Upgraded Separate Tiled Shower; 3 Additional Great-Size BEDROOMS: All w/Walk-In Closets with Silverton Upgrades; 2nd Full Bath is a Jack & Jill Bath w/Dbl Sinks; Upper-Level LAUNDRY ROOM w/Cabinets & Utility Sink; Finished 3+ Car Garage; Big Backyard to Enjoy w/Covered Sunroom 11x8 and 16x12 Patio! Great Location on Quiet Street - Desirable Neighborhood/Area!
- Type:
- Single Family
- Sq.Ft.:
- 2,226
- Status:
- Active
- Beds:
- 4
- Lot size:
- 0.19 Acres
- Year built:
- 2004
- Baths:
- 3.00
- MLS#:
- 22001312
- Subdivision:
- Harmony
ADDITIONAL INFORMATION
- Type:
- Single Family
- Sq.Ft.:
- 3,146
- Status:
- Active
- Beds:
- 4
- Lot size:
- 0.15 Acres
- Year built:
- 2008
- Baths:
- 3.00
- MLS#:
- 22000487
- Subdivision:
- Harmony
ADDITIONAL INFORMATION
PRICED TO SELL! Welcome home! This beautiful 4BR/2.5BA home in desirable Franklin Township has all the space you have been dreaming of!! Home features a great open concept floor plan. Primary bedroom is Massive with an ensuite bathroom and huge walk-in closet. Upstairs loft makes a great secondary entertainment space for the whole family. Convenient upstairs laundry room includes newer washer & dryer. Fresh paint on main level and master bedroom/bath, HVAC system replaced in 2022. Relax and enjoy the fully fenced rear backyard with a beautiful view of the pond. Neighborhood amenities include playground, green space and walking trails throughout.
- Type:
- Single Family
- Sq.Ft.:
- 3,896
- Status:
- Active
- Beds:
- 5
- Lot size:
- 0.34 Acres
- Year built:
- 2022
- Baths:
- 4.00
- MLS#:
- 21999437
- Subdivision:
- Glen Ridge Estates
ADDITIONAL INFORMATION
Corner Lot in very desirable Glen Ridge Estates. Newly built in 2022, all upgraded and premium finishes. Beautiful 20 ft high ceiling in family room with open concept, Granite countertops and large kitchen island. Full solar power system installed, comes with the home. Finished garage with epoxy floors and spice kitchen. Washer/Dryer and all appliances included with the home.
- Type:
- Single Family
- Sq.Ft.:
- 3,903
- Status:
- Active
- Beds:
- 5
- Lot size:
- 0.32 Acres
- Year built:
- 2004
- Baths:
- 4.00
- MLS#:
- 21998946
- Subdivision:
- Princeton Lakes
ADDITIONAL INFORMATION
*Update* Seller to offer $4,000 towards Buyer's closing costs* Say Hello to this charming home in the coveted Franklin Township! If you're looking for a spacious place for your family and to entertain guests, look no further! Apart from the 5 bedrooms, 3.5 bathrooms, and a finished basement, this home boasts of plenty of flexible spaces that could be used for office, game rooms or movie dens. The home features cozy family room with a fireplace, dedicated dining area, kitchen with plenty of cabinet space and an island, breakfast area, screened in back porch overlooking the beautiful wrap around corner lot. There are 4 spacious bedrooms upstairs with a dedicated master bath and a common full bath, along with the laundry space which is convenient. Full basement has plenty of room for movie enthusiasts to turn it into a movie theater or make it an entertaining space for your guests. Basement also boasts of a full bath and a bedroom along with a flex space that could be a 2nd office, or a game room. Schedule your showing today!
$2,150,000
9230 E Southport Road Indianapolis, IN 46259
- Type:
- Single Family
- Sq.Ft.:
- 2,977
- Status:
- Active
- Beds:
- 4
- Lot size:
- 12.33 Acres
- Year built:
- 1980
- Baths:
- 4.00
- MLS#:
- 21997195
- Subdivision:
- No Subdivision
ADDITIONAL INFORMATION
One of a kind property in Franklin Township! Completely remodeled 4BR/3.5BA, 3000 SF two story home situated on over 12 acres. Unlimited potential with a massive 12,000 SF pole barn attached to a horse barn with office & large loft space. The interior of the home has LVP flooring, gourmet kitchen & stainless appliances with white shaker cabinets, enormous 5'x8' island with quartz and black leathered granite. Has attached and finished 2 car garage & detached garage. Backyard offers in-ground, heated pool with gazebo. Pole barn is fully insulated with partial concrete floors & a back section with gravel - perfect for horses, semi trailers, RVs, boats, work trucks, or anyone with a growing business! Home and barn are on city water and each have their own septic system. 4-star schools!
- Type:
- Single Family
- Sq.Ft.:
- 2,542
- Status:
- Active
- Beds:
- 4
- Lot size:
- 0.23 Acres
- Year built:
- 2024
- Baths:
- 3.00
- MLS#:
- 21997362
- Subdivision:
- Parks At Glen Ridge
ADDITIONAL INFORMATION
MLS#21997362 Built by Taylor Morrison - Ready Now! Welcome to the Exclusives 2528 in Parks at Glen Ridge, a two-story Farmhouse-style home, where classic charm meets modern luxury. The expansive front porch and charming details showcase quality craftsmanship. Inside, the gourmet-style kitchen features a large island and stainless steel appliances, perfect for both casual and formal dining. The first floor includes a versatile executive flex room, ideal for work or personal projects. Open living spaces invite entertaining and cozy family moments. Upstairs, enjoy a loft and four spacious bedrooms, including an oversized master suite with a spa-like bathroom and a dream-worthy walk-in closet. The convenient second-floor laundry adds ease to daily routines. The oversized two-car garage offers ample storage, and the uncovered back patio is perfect for relaxing or hosting gatherings. This home combines style, comfort, and practicality beautifully. Structural options add include: extra garage storage, 9' ceilings on the main floor, 4-bedroom with loft plan, and large uncovered patio.
Open House:
Saturday, 1/11 5:00-9:00PM
- Type:
- Single Family
- Sq.Ft.:
- 1,603
- Status:
- Active
- Beds:
- 3
- Lot size:
- 0.19 Acres
- Year built:
- 2024
- Baths:
- 2.00
- MLS#:
- 21997226
- Subdivision:
- Hickory Run
ADDITIONAL INFORMATION
Pond View! This newly-built home at 10167 is the perfect home for a families looking to enjoy the convenience of single-story living, without sacrificing space and comfort. Inside this home's charming exterior, find two secondary bedrooms immediately off the entryway, with a full bathroom nestled between them. Your airy living space includes a well-appointed kitchen, a cozy dining nook, and a large gathering room with electric fireplace and cathedral ceiling, Tucked off of the main area is your private oasis, the owner's suite, with tray ceiling, en-suite bathroom, and adjoined walk-in closet. Outside is the large rear patio perfect to enjoy the view of the pond.
- Type:
- Single Family
- Sq.Ft.:
- 4,642
- Status:
- Active
- Beds:
- 4
- Lot size:
- 0.34 Acres
- Year built:
- 1999
- Baths:
- 3.00
- MLS#:
- 21992459
- Subdivision:
- Timberlakes
ADDITIONAL INFORMATION
A ranch home with a basement in Franklin Township's sought-after Timberlakes neighborhood. Spanning over 4,600 sqft, this residence features 4/5 bedrooms, 2.5 bathrooms, and a 3-car garage with a heated workshop. Potential for a fifth bedroom in the basement. The primary bedroom suite, located on the main level, features two spacious walk-in closets, a jetted tub, a separate shower, double vanities, and a make-up vanity. The second bedroom is located on the main level, along with bedrooms three and four in the basement. Each bedroom is generously sized. This home features an expansive two-story foyer, a generous living room with a dual-sided gas fireplace that is also accessible from the kitchen and hearth area. The spacious kitchen features a central island complete with a vegetable sink, granite countertops, a glass tile backsplash, and a gas oven/range. Adjacent to the kitchen, the sunroom opens up to a spacious, fully fenced backyard, perfect for entertaining. It also features a covered deck equipped with a gas line for a grill. The fully finished daylight basement features two large bedrooms with egress windows, an office/5th bedroom, and a spacious family room complete with a wet bar. The basement is equipped with a sump pump that has a battery backup installed in 2022. A new HVAC system was installed in 2021, which includes an iWave air purification system. 74 gallon Lochinvar gas water heater installed in 2021. Aqua reverse osmosis system installed 2022. Aqua water softener installed in 2021. New roof and gutters in 2023. New paint throughout 2022-2024. New fixtures 2022-2024.
- Type:
- Single Family
- Sq.Ft.:
- 1,856
- Status:
- Active
- Beds:
- 3
- Lot size:
- 0.15 Acres
- Year built:
- 1910
- Baths:
- 3.00
- MLS#:
- 21990765
- Subdivision:
- Swails
ADDITIONAL INFORMATION
This captivating 3-bedroom, 2.5-bathroom house on a double lot in Acton offers a unique blend of historic charm and modern updates. Built in 1910, this all Bedford stone home encompasses a surprising 1,856 SF of beautifully renovated space. Unleash your inner chef in the modern kitchen, complete with top-of-the-line appliances and ample counter space. The mudroom, equipped with convenient laundry facilities, provides a perfect transition zone from the outdoors, keeping everyday messes contained. For those who love to entertain, step outside to one of the two decks - perfect for enjoying a summer cookout or relaxing with a cup of coffee. The covered front porch beckons with the promise of quiet evenings spent unwinding in the fresh air. But functionality isn't forgotten - the detached 4-car garage provides ample storage for vehicles, tools, or outdoor gear. Whether you're a car enthusiast, a hobbyist, or simply someone who values ample space, this property has you covered. This Acton gem truly offers the best of both worlds: the timeless allure of a historic home thoughtfully modernized for comfortable living.
- Type:
- Single Family
- Sq.Ft.:
- 3,025
- Status:
- Active
- Beds:
- 3
- Lot size:
- 0.35 Acres
- Year built:
- 1998
- Baths:
- 3.00
- MLS#:
- 21989071
- Subdivision:
- Meadow Bend
ADDITIONAL INFORMATION
Stunning 2 Story 4 bedroom/2.5 bath home features open floor plan, updated sparkling Laminate Hardwood Flooring, modern decor and fresh paint throughout. Home offers Formal Dining Room, Living Room with gas fireplace and bonus room. Gourmet Kitchen offers Stainless Steel appliances, dual ovens, granite countertops, breakfast bar, ample counter and cabinet space, W/I pantry and bright breakfast room. Owner's suite includes a modern private bath with a walk-in shower, dual sinks & W/I closets. Additional Bedrooms are generous in size all w/plenty of closet space. Bonus room offers additional living space and convenient upstairs laundry! Relax in your private backyard retreat that boasts profession landscapping, oversized patio and pergola. New roof in 2024. Pack your bags this home is waiting for you!
- Type:
- Single Family
- Sq.Ft.:
- 2,734
- Status:
- Active
- Beds:
- 4
- Lot size:
- 0.3 Acres
- Year built:
- 2020
- Baths:
- 3.00
- MLS#:
- 21987540
- Subdivision:
- Birchwood Park
ADDITIONAL INFORMATION
Beautiful and spacious 4BR home in desirable Birchwood Park. Large corner lot - Home feels new and gently lived in. Main level is open and airy. Open and updated kitchen features large center island, granite counters, custom cabs, and walk-in pantry. Convenient office space with built-ins AND mudroom w/ lockers is perfectly located just off kitchen. MUST SEE the soaring and impressive 2-story great room with huge windows and stone fireplace. Breakfast room/area has wonderful natural light and provides easy access to back concrete patio. Upper level has primary suite with tile shower and bath, double sinks, and spacious walk-in closet. Secondary BR's feel new and have abundant closet space. You will appreciate the custom stairs and railing conveniently connects all three levels. FULL basement with rough-ins provides unlimited options and storage space. Spacious corner lot has lush landscaping and back yard is bordered by spruce trees. Deep side load garage. Awesome location has you minutes to a variety of shopping, dining, great schools, and interstate access.
- Type:
- Single Family
- Sq.Ft.:
- 2,264
- Status:
- Active
- Beds:
- 3
- Lot size:
- 0.36 Acres
- Year built:
- 2004
- Baths:
- 3.00
- MLS#:
- 21979172
- Subdivision:
- Timberlakes
ADDITIONAL INFORMATION
This 2264 sq ft beautiful custom Ranch home sits spaciously on a sprawling corner lot of popular Timberlake neighborhood in Franklin Township, Indianapolis, IN. This 3 bedrooms, 2.5 baths home has beautiful soaring vaulted ceilings in living room and in Primary bedroom. Engineered hardwood throughout in foyer, Office room, Breakfast Room, Dining room and in Kitchen. All bedroom has carpet flooring. Kitchen has beautiful wood cabinets and a large walk in pantry. It comes complete with kitchen appliances. From spacious foyer to office room with french door, this custom home's primary suite comes with his and hers closets, bathroom with separate sinks, a garden tub and tiled walk in shower. An oversized garage can easily be access from spacious laundry room or mud room which comes complete with ceremic tile flooring and a W/D. Other features include a large fenced in treelined back yard with a concrete covered porch, 16x16 beautiful paver brick patio and customized walking path from the driveway to front of the home. A must see.
Open House:
Saturday, 1/11 5:00-9:00PM
- Type:
- Single Family
- Sq.Ft.:
- 2,067
- Status:
- Active
- Beds:
- 4
- Lot size:
- 0.22 Acres
- Year built:
- 2024
- Baths:
- 3.00
- MLS#:
- 21977769
- Subdivision:
- Crossroads At Southport
ADDITIONAL INFORMATION
New Construction: Beautiful two-story home with Arts and Crafts exterior and hard-to-find main floor primary bedroom with tray ceiling, attached bath w/dual sinks, & huge walk-in closet. Entertain in the open-concept, designer kitchen w/large center island for meal prep. Kitchen includes quartz counters, tile backsplash, & SS Whirlpool appliances. Open great room and dining area with luxury plank flooring. 3-car garage for additional parking/storage. This ENERGY STAR certified; Net Zero Energy home saves you money on monthly utility bills!
Albert Wright Page, License RB14038157, Xome Inc., License RC51300094, [email protected], 844-400-XOME (9663), 4471 North Billman Estates, Shelbyville, IN 46176

Listings courtesy of MIBOR as distributed by MLS GRID. Based on information submitted to the MLS GRID as of {{last updated}}. All data is obtained from various sources and may not have been verified by broker or MLS GRID. Supplied Open House Information is subject to change without notice. All information should be independently reviewed and verified for accuracy. Properties may or may not be listed by the office/agent presenting the information. Properties displayed may be listed or sold by various participants in the MLS. © 2024 Metropolitan Indianapolis Board of REALTORS®. All Rights Reserved.
Indianapolis Real Estate
The median home value in Indianapolis, IN is $221,900. This is higher than the county median home value of $219,900. The national median home value is $338,100. The average price of homes sold in Indianapolis, IN is $221,900. Approximately 48.52% of Indianapolis homes are owned, compared to 40.53% rented, while 10.95% are vacant. Indianapolis real estate listings include condos, townhomes, and single family homes for sale. Commercial properties are also available. If you see a property you’re interested in, contact a Indianapolis real estate agent to arrange a tour today!
Indianapolis, Indiana 46259 has a population of 880,104. Indianapolis 46259 is less family-centric than the surrounding county with 26.06% of the households containing married families with children. The county average for households married with children is 26.96%.
The median household income in Indianapolis, Indiana 46259 is $54,321. The median household income for the surrounding county is $54,601 compared to the national median of $69,021. The median age of people living in Indianapolis 46259 is 34.3 years.
Indianapolis Weather
The average high temperature in July is 84 degrees, with an average low temperature in January of 19.5 degrees. The average rainfall is approximately 42.4 inches per year, with 21.6 inches of snow per year.
