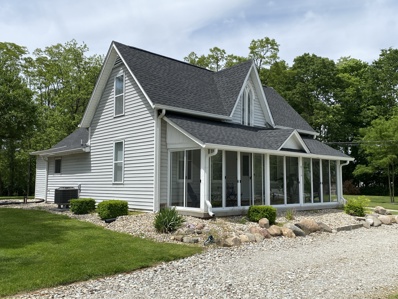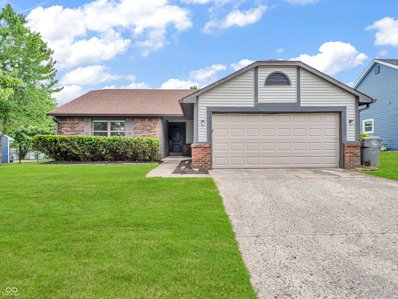Indianapolis IN Homes for Rent
- Type:
- Condo
- Sq.Ft.:
- 1,163
- Status:
- Active
- Beds:
- 2
- Lot size:
- 0.19 Acres
- Year built:
- 1993
- Baths:
- 2.00
- MLS#:
- 21992977
- Subdivision:
- Villas At Quail Run
ADDITIONAL INFORMATION
$275.00 Association fee,and Reserve Assessment fee. Community Tracey and Ed On site Managers Rentals not allowed unless grandfathered. For Sale in window only 317-875-5600 HOA Fresh paint New windows New flooring in living area New dishwasher Recent HVAC New blinds New Fireplace Electric Citizens Energy Group Gas, water, sewer six months average $114.mo AES Indiana $50.71mo six months average New windows,Fresh paint throughout,New flooring in living area,Recent HVAC,New blinds,New Electric Fireplace, GDO w/control.Must see easy to show.
- Type:
- Single Family
- Sq.Ft.:
- 1,546
- Status:
- Active
- Beds:
- 2
- Lot size:
- 0.21 Acres
- Year built:
- 1948
- Baths:
- 1.00
- MLS#:
- 21982781
- Subdivision:
- Hilds
ADDITIONAL INFORMATION
Welcome to your next project! This fixer-upper is just waiting for someone with a vision to put it back together. House is dangerous - enter at your own risk! Everything needs to be verified by the agent/buyer.
- Type:
- Single Family
- Sq.Ft.:
- 2,484
- Status:
- Active
- Beds:
- 3
- Lot size:
- 2 Acres
- Year built:
- 1900
- Baths:
- 2.00
- MLS#:
- 21979358
- Subdivision:
- No Subdivision
ADDITIONAL INFORMATION
Property is zoned residential, but Seller believes it has the potential to be rezoned commercial. 2 Acres in Franklin Township! Right off the interstate, so it's located minutes from downtown Indy and minutes from downtown Greenwood and just minutes from the mall and restaurants. Roof is only one year old! This delightful 3-bedroom, 2-bath home exudes charm and comfort. The spacious living room seamlessly flows into the formal dining room, complete with a cozy fireplace. The kitchen opens to a large family room, also featuring a fireplace, perfect for gatherings and relaxation. Upstairs, the finished attic space offers two additional bedrooms, a full bath, a bonus room, and a convenient laundry room. The loft area has been thoughtfully converted into an extra bedroom, adding to the home's versatility. Step outside to enjoy the expansive enclosed glass patio, ideal for year-round enjoyment. Take a leisurely stroll around the picturesque 2-acre property, adorned with mature trees that provide a serene and private atmosphere. The property also includes a very large detached garage with fantastic electric heater, offering ample storage and workspace, along with abundant parking space for multiple vehicles.
- Type:
- Single Family
- Sq.Ft.:
- 1,200
- Status:
- Active
- Beds:
- 3
- Lot size:
- 0.26 Acres
- Year built:
- 1989
- Baths:
- 2.00
- MLS#:
- 21977179
- Subdivision:
- Southern Lakes Estate
ADDITIONAL INFORMATION
Beautiful home is ready to move-in and enjoy! Desirable open floorplan with vaulted ceiling is easy to love. Cozy fireplace for cool nights. Large, fenced backyard for pets and family. Fresh paint in neutral colors and recent furnace too. 3-BR, 2-full baths and finished garage! Great location in a desirable neighborhood and located in the highly regarded Franklin Township school system. No HOA. Please note: Property taxes will be reduced to about half when Homestead Exemption is filed.
- Type:
- Single Family
- Sq.Ft.:
- 2,223
- Status:
- Active
- Beds:
- 3
- Lot size:
- 0.17 Acres
- Year built:
- 2024
- Baths:
- 2.00
- MLS#:
- 21971979
- Subdivision:
- Stone Pointe
ADDITIONAL INFORMATION
Welcome to your dream home in beautiful Stone Pointe! New construction by Bennett Custom Homes! This exquisite 3-bedroom, 2-full bath home offers a perfect blend of modern luxury and thoughtful design. As you step inside, you are greeted by the grandeur of 10' ceilings that enhance the spaciousness of the living areas. The master bedroom featuring a master walk-in shower, providing a spa-like retreat. The open concept layout seamlessly connects the living, dining, and kitchen areas, creating a welcoming and versatile space for entertaining or relaxation. The kitchen, adorned with elegant quartz countertops, is a chef's delight. It's not just a place to cook; it's a place to create unforgettable memories. Covered back porch to enjoy your morning coffee. Don't miss out on this amazing home!
Albert Wright Page, License RB14038157, Xome Inc., License RC51300094, [email protected], 844-400-XOME (9663), 4471 North Billman Estates, Shelbyville, IN 46176

Listings courtesy of MIBOR as distributed by MLS GRID. Based on information submitted to the MLS GRID as of {{last updated}}. All data is obtained from various sources and may not have been verified by broker or MLS GRID. Supplied Open House Information is subject to change without notice. All information should be independently reviewed and verified for accuracy. Properties may or may not be listed by the office/agent presenting the information. Properties displayed may be listed or sold by various participants in the MLS. © 2024 Metropolitan Indianapolis Board of REALTORS®. All Rights Reserved.
Indianapolis Real Estate
The median home value in Indianapolis, IN is $221,900. This is higher than the county median home value of $219,900. The national median home value is $338,100. The average price of homes sold in Indianapolis, IN is $221,900. Approximately 48.52% of Indianapolis homes are owned, compared to 40.53% rented, while 10.95% are vacant. Indianapolis real estate listings include condos, townhomes, and single family homes for sale. Commercial properties are also available. If you see a property you’re interested in, contact a Indianapolis real estate agent to arrange a tour today!
Indianapolis, Indiana 46237 has a population of 880,104. Indianapolis 46237 is less family-centric than the surrounding county with 26.06% of the households containing married families with children. The county average for households married with children is 26.96%.
The median household income in Indianapolis, Indiana 46237 is $54,321. The median household income for the surrounding county is $54,601 compared to the national median of $69,021. The median age of people living in Indianapolis 46237 is 34.3 years.
Indianapolis Weather
The average high temperature in July is 84 degrees, with an average low temperature in January of 19.5 degrees. The average rainfall is approximately 42.4 inches per year, with 21.6 inches of snow per year.




