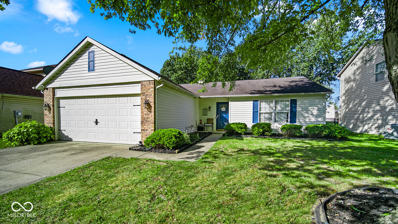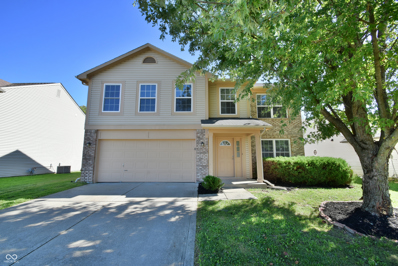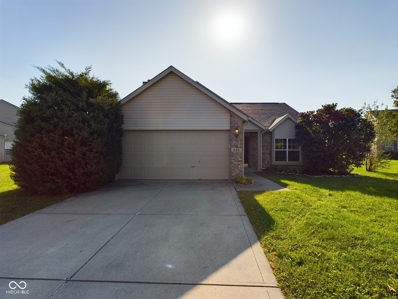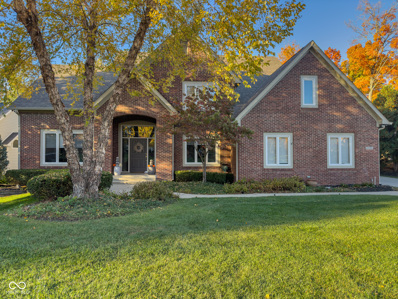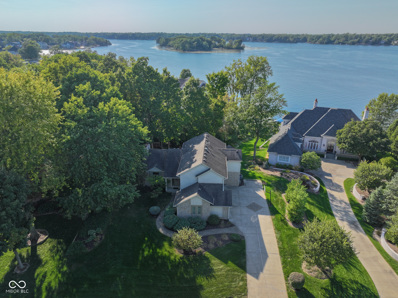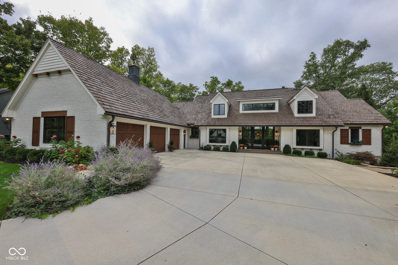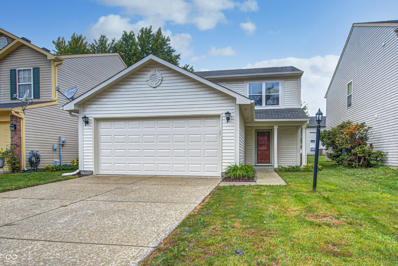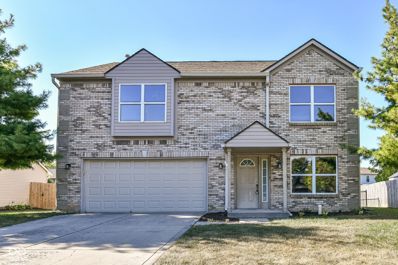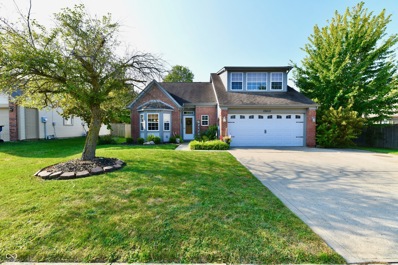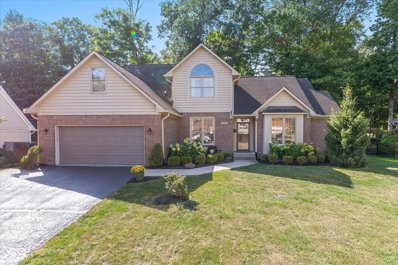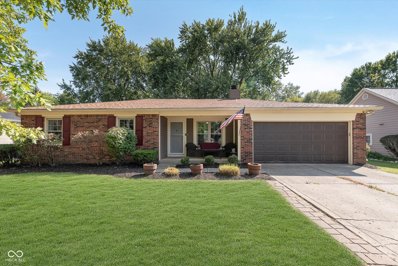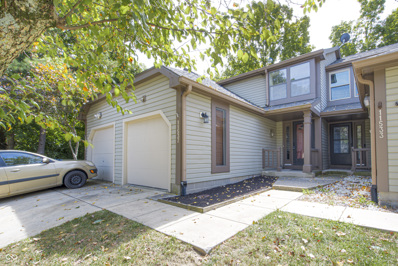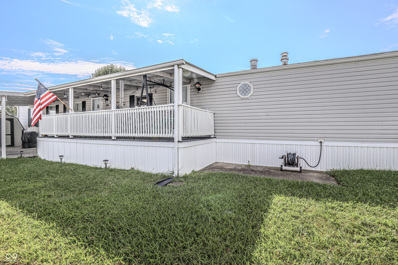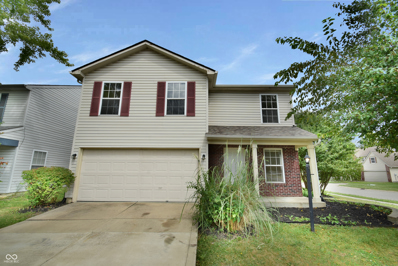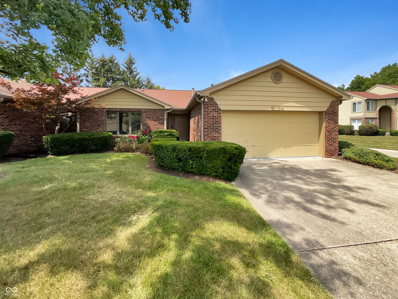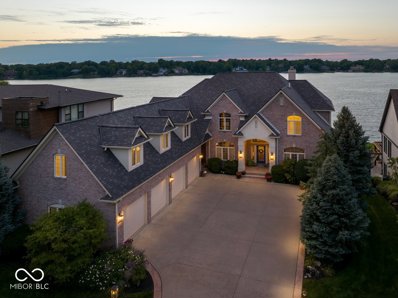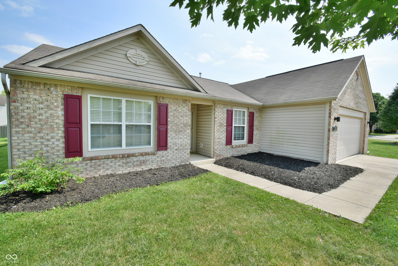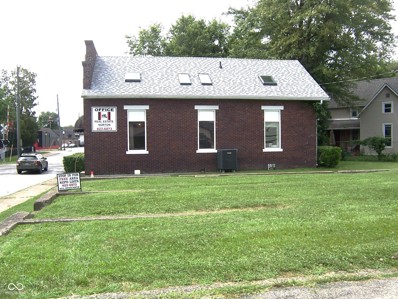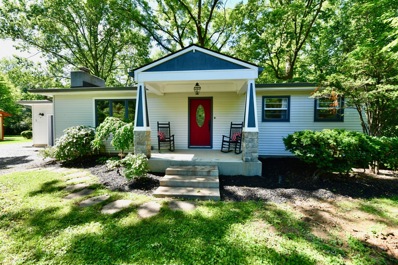Indianapolis IN Homes for Rent
- Type:
- Single Family
- Sq.Ft.:
- 1,316
- Status:
- Active
- Beds:
- 3
- Lot size:
- 0.18 Acres
- Year built:
- 1996
- Baths:
- 2.00
- MLS#:
- 22006185
- Subdivision:
- Kensington Farms
ADDITIONAL INFORMATION
Amazing opportunity to nab a beautiful, 3bd/2 full bath ranch in highly-coveted Kensington Farms! Enjoy an open floorplan with vaulted ceilings in the Great Room (w wood-burning fireplace) & Kitchen. Renovations abound! All new kitchen appliances (2023 & 2024), washing machine (2022), new LVP flooring (2021), renovated kitchen countertops (2024) and fire pit in backyard (2021). The spacious Primary En Suite boasts a walk-in closet and tub/shower combo. Added insulation in the attic helps to make the home's utilities as efficient/economical as possible. Step outside to enjoy lovely landscaping, mature trees, and privacy on the lovely back deck featuring the ever-durable Trex decking material (never needs painted or stained!) Kensington Farms is a dynamic neighborhood with a lovely community pool, walking trails, playground, and tennis courts located within one mile of Kroger, Walgreen's, & restaurants/shopping.
- Type:
- Single Family
- Sq.Ft.:
- 2,082
- Status:
- Active
- Beds:
- 3
- Lot size:
- 0.2 Acres
- Year built:
- 1999
- Baths:
- 3.00
- MLS#:
- 22005209
- Subdivision:
- Watson Farms
ADDITIONAL INFORMATION
This Watson Farms home is move in ready plus really spacious for the size! You're getting nearly 2,100 sq ft which includes a formal living room, family room plus a spacious loft that offers a closet. The interior is clean with new carpeting, fresh paint and some new windows! Bedrooms offer walk-in closets and the master is extremely spacious! The master bath offers double vanities, a soaking tub, separate shower along with generously sized closet. Outside you'll find a welcoming curb appeal with the covered front porch and a patio overlooking the big rear yard!
- Type:
- Single Family
- Sq.Ft.:
- 1,406
- Status:
- Active
- Beds:
- 3
- Lot size:
- 0.33 Acres
- Year built:
- 1997
- Baths:
- 2.00
- MLS#:
- 22005518
- Subdivision:
- Watson Farms
ADDITIONAL INFORMATION
Delightful 3BR/2BA Ranch home on cul-de-sac lot in Watson Farms! Offers bright and airy atmosphere, featuring spacious Living Rm w/ vaulted ceilings & cozy FP-perfect for relaxation and gatherings. Eat-in kitchen is a chef's delight, complete with SS appliances, pantry for extra storage, and a seamless flow to the Dining area. Enjoy the convenience of a Utility/Laundry Rm w/ W/D included. Retreat to the Primary suite, where you'll find double sinks, luxurious shower stall & generous WIC. Step outside to your private open patio, ideal for outdoor entertaining or morning coffee. Finished 2-car garage provides additional storage w/ convenient attic access. This home is ready for you to move in and make it your own. Don't miss out on this gem in Lawrence township.
- Type:
- Single Family
- Sq.Ft.:
- 2,713
- Status:
- Active
- Beds:
- 3
- Lot size:
- 0.18 Acres
- Year built:
- 2000
- Baths:
- 3.00
- MLS#:
- 22005013
- Subdivision:
- St Claire Place
ADDITIONAL INFORMATION
Welcome home to 6495 Teeter Ln! This charming property offers the perfect blend of comfort and convenience. Nestled in a serene neighborhood, this home features a spacious layout with 3 bedrooms, 2.5 bathrooms, loft and a finished basement, making it ideal for those looking for extra space! The inviting living room boasts natural light, and the kitchen comes equipped with newer appliances and ample cabinet space. The backyard is a private oasis, perfect for outdoor entertaining or relaxation. With easy access to local schools, parks, shopping, and major highways, this property provides the best of both worlds. Don't miss the opportunity to make this house your next home!
- Type:
- Single Family
- Sq.Ft.:
- 5,501
- Status:
- Active
- Beds:
- 4
- Lot size:
- 0.32 Acres
- Year built:
- 1991
- Baths:
- 6.00
- MLS#:
- 22005116
- Subdivision:
- Admirals Sound
ADDITIONAL INFORMATION
Welcome to your dream home! This beautifully maintained property offers both luxury and convenience, with thoughtful updates throughout. Four spacious bedrooms EACH WITH ITS OWN BATH and walk-in closet- are located upstairs, perfect for families, guests, or teens seeking privacy. The home boasts SIX BATHROOMS to ensure ample comfort for everyone. Step inside to discover stunning new wood floors and updated lighting that adds elegance to every room. The spacious, fully finished basement provides abundant storage and a half bath, complete with new vinyl plank flooring for a fresh, modern look. Enjoy a cozy evening in the formal dining room, complete with a bar area and sink-perfect for entertaining. The private, maturely landscaped backyard is your personal oasis, offering tons of privacy. You'll also love the convenience of two HVAC units, a first-floor laundry and mud room off the garage, and a heated garage with an EV charging station. For a touch of luxury, the massive primary suite includes a wine fridge and a unique bonus space off the walk-in closet-ideal as a Santa workshop or extra storage. Located within walking distance of St. Simon School and Church, on a neighborhood-favorite street for trick-or-treating, this home truly has it all. Come see it for yourself!
- Type:
- Single Family
- Sq.Ft.:
- 4,112
- Status:
- Active
- Beds:
- 4
- Lot size:
- 0.43 Acres
- Year built:
- 1989
- Baths:
- 3.00
- MLS#:
- 22003402
- Subdivision:
- Admirals Pointe
ADDITIONAL INFORMATION
Incredible opportunity in coveted Admiral's Pointe neighborhood. This 4 bd 2.5ba rests on a treelined lot, just minutes away from Geist Reservoir. Inside the main floor features a two-story entry, front living area, formal dining room, great rm with fireplace and coffered ceiling, sizable eat-in kitchen and laundry/mud room. Upstairs, you'll find the expansive primary suite & large en-suite along with the secondary bedrooms. The walk-out lower level features a family room with fireplace, and rec area for entertaining. Outside features a large backyard, deck and screened in porch on a tree lined lot with no shortage of space for activities and entertaining. Fantastic location!
- Type:
- Single Family
- Sq.Ft.:
- 4,559
- Status:
- Active
- Beds:
- 5
- Lot size:
- 0.5 Acres
- Year built:
- 1987
- Baths:
- 4.00
- MLS#:
- 22000549
- Subdivision:
- Admirals Pointe
ADDITIONAL INFORMATION
Phenomenal Geist Waterfront Home w/Boat Dock is Move-In Ready! Located on the Main Body. You will fall in love with the privacy of the lush, tree canopy and water views that this perfectly tucked away 5 bd 3.5 ba home offers. Outside features multiple levels of entertaining on an upper level deck, a screened-in porch, walk-out lower level, deck by the water's edge and boat dock. Inside, natural light floods through the home. The main floor features a stunning gourmet kitchen, breakfast rm, half bath, laundry rm, dining room and great room with vaulted ceiling and fireplace. Upstairs, the two secondary bedrooms are separated by an airy loft and the primary suite which includes a private balcony, updated en-suite with walk-in shower, soaking tub, sitting area and walk-in closet. The walk-out basement features a family room with fireplace, rec area, kitchenette, bedroom and bonus room. Don't miss out on this amazing home!
- Type:
- Single Family
- Sq.Ft.:
- 1,830
- Status:
- Active
- Beds:
- 4
- Lot size:
- 0.24 Acres
- Year built:
- 1996
- Baths:
- 3.00
- MLS#:
- 21965402
- Subdivision:
- Crystal Pointe
ADDITIONAL INFORMATION
Welcome to this spacious 4-bedroom home near Geist Reservoir! This 2-story home features 4 bedrooms, 2.5 bathrooms, a dining room, breakfast nook, and a cozy living room. The kitchen offers stainless steel appliances, quartz countertops, a center island, and plenty of space for entertaining. The primary bedroom includes a walk-in closet and ensuite bathroom. Enjoy the large backyard, perfect for outdoor activities. Located in Lawrence Township Schools, the community provides access to a pool and tennis courts for added enjoyment.
- Type:
- Single Family
- Sq.Ft.:
- 4,524
- Status:
- Active
- Beds:
- 4
- Lot size:
- 0.6 Acres
- Year built:
- 1989
- Baths:
- 5.00
- MLS#:
- 22003691
- Subdivision:
- Feather Cove
ADDITIONAL INFORMATION
Well Appointed & Completely Renovated Home (Inside & Out)-Over Half Acre-Geist Reservoir-Boat Dock & Electronic Lift. Welcome to 8219 Twin Pointe Circle, a home that has been meticulously transformed. Highlights include a Elan Smart Home Automation System, engineered hardwoods, walk-out lower level, soaring beamed ceilings, and exceptional outdoor living areas. Gorgeous double entry doors welcome you into the open and functional layout. You'll immediately be drawn to the wall of windows giving this home a spacious, bright & open feel. The main level offers an office, and primary suite with a phenomenal en-suite. Your dream kitchen features an oversized island, double-fireplace, Monogram appliances including 60"refrigerator, induction cook-top, custom hood & more! The walk out lower level is ideal for living and entertaining. Here, you'll find the secondary bedrooms with two full baths, workout/utility room, family room and kitchen. Multiple outdoor living spaces are just as remarkable as the inside of this home. Sit on the lower level during a rainstorm or enjoy a peaceful evening watching the sunset as you cozy up to the fireplace on the upper level deck with retractable screens. Don't miss your chance on this amazing home!
- Type:
- Single Family
- Sq.Ft.:
- 1,440
- Status:
- Active
- Beds:
- 3
- Lot size:
- 0.1 Acres
- Year built:
- 1999
- Baths:
- 3.00
- MLS#:
- 22003179
- Subdivision:
- Kensington Commons
ADDITIONAL INFORMATION
Charming 3-bedroom, 2.5-bath home in a prime location! Within walking/biking distance to restaurants, shopping, Fort Harrison State Park, the YMCA, library, and several other parks. This well-maintained home features fresh paint, new flooring, and newer triple pane windows. The primary suite includes a spacious walk-in closet. The updated kitchen offers modern convenience with some pull-out cabinetry, a lighted pantry, and appliances included. A removable board above the included washer/dryer provides extra space for small appliances, leaving your countertops clutter free. The insulated garage, complete with a WiFi-enabled opener, is perfect for projects or storage. Beautifully landscaped with mature shade trees that provide privacy and cooling in the summer!
- Type:
- Single Family
- Sq.Ft.:
- 2,166
- Status:
- Active
- Beds:
- 4
- Lot size:
- 0.22 Acres
- Year built:
- 2002
- Baths:
- 3.00
- MLS#:
- 21999031
- Subdivision:
- Eagle Pines
ADDITIONAL INFORMATION
What a great find in the Geist area near shopping, recreation and schools! This updated 3 bedroom with a loft or (4 bedroom), 2.5 bath home boasts open and airy floorplan. Great Room has fireplace open to the Dining room and kitchen. Kitchen has granite countertops, backsplash and stainless steel appliances, separate pantry. Fresh paint and new flooring throughout. Main level floorplan allows for easy living. Large primary suite with walk-in closet and double vanity. Two additional nice sized bedrooms upstairs, each with a large closet. Loft area could be a 4th bedroom, you decide. Convenient upstairs laundry location. Fully fenced back yard with a patio and wood deck, private and perfect for entertaining.
- Type:
- Single Family
- Sq.Ft.:
- 1,542
- Status:
- Active
- Beds:
- 3
- Lot size:
- 0.2 Acres
- Year built:
- 1994
- Baths:
- 2.00
- MLS#:
- 21996651
- Subdivision:
- Bradford Creek
ADDITIONAL INFORMATION
You can MOVE RIGHT IN this one-owner, well maintained 1.5 level home in desirable Bradford Creek. Bright and cheery Vaulted ceiling great room and dining area w/gleaming laminate flooring, fireplace and ceiling fan/light. Beautifully updated upfront kitchen w/ loads of cabinets, SS appliances, and charming expanded bay window breakfast area. Private owner's suite plus 2 more bedrooms on main level. A real plus is the spacious upper-level bonus room - guest bedroom, office, playroom, exercise - you choose. Also, a huge walk-in attic for storage or ready to finish for more living area, partially framed for 4th bedroom. Step out back to a well landscaped yard, spacious patio-wired for hot tub, perfect for family gatherings and entertaining parties. Mini barn 12x9 for all the extras.
- Type:
- Single Family
- Sq.Ft.:
- 3,125
- Status:
- Active
- Beds:
- 4
- Lot size:
- 0.36 Acres
- Year built:
- 1990
- Baths:
- 3.00
- MLS#:
- 22001479
- Subdivision:
- Admirals Bay
ADDITIONAL INFORMATION
A superb Mark Stout custom in ever-popular Admirals Bay! Dramatic features include a wonderfully wooded back yard with fountain, main floor master suite, soaring cathedral in greatroom, a bright and inviting kitchen with stainless appliances and stone tops, plus an impressive sunroom ! There is a Rainbird irrigation system, a basement hideaway with a large utility storage plus a huge attic storage accessed on upper level. This fine offering has easy access to Indy and the ever-developing entertainment and dining opportunities of Fishers and Fortville, including Daniels Winery a few minutes away!
- Type:
- Single Family
- Sq.Ft.:
- 1,220
- Status:
- Active
- Beds:
- 3
- Lot size:
- 0.25 Acres
- Year built:
- 1985
- Baths:
- 2.00
- MLS#:
- 22001232
- Subdivision:
- Geist Valley Estates
ADDITIONAL INFORMATION
This 3 bed/2bath home in Lawrence Township has been completely updated. As you pull in the driveway you will notice the fresh mulch, covered front porch, new paint on the exterior. The back yard is fully fenced and has a concrete patio as well. When you walk in the front door you will notice the solid surface flooring, and new paint. In the kitchen you have refinished counter tops and kitchen cabinets along with stainless appliances. Laundry/mudroom directly off of the garage. 3 large bedrooms with updated flooring and new paint. The primary bedroom is spacious and offers a full bath with new flooring, tile, updated vanity and new paint.
Open House:
Sunday, 11/17 6:00-8:00PM
- Type:
- Single Family
- Sq.Ft.:
- 3,301
- Status:
- Active
- Beds:
- 4
- Lot size:
- 0.24 Acres
- Year built:
- 1997
- Baths:
- 3.00
- MLS#:
- 22001120
- Subdivision:
- Kensington Farms
ADDITIONAL INFORMATION
This meticulously maintained home is perfectly nestled in a sought-after neighborhood, offering trails, a swimming pool, playground, and easy access to various shopping and dining options. The open floorplan of this home provides versatility and flex space on the main floor and a fully finished basement w/ plumbing. The property boasts several recent upgrades, including a new Roof, Gutters, and Downspouts, Windows throughout the entire home, new Flooring, remodeled primary Bathroom, updated Kitchen, newly Painted Exterior, new insulated Garage Door, heated Garage, newer Deck, new French Doors, Basketball Court, and professional Landscaping. Come experience all this home has to offer today.
- Type:
- Condo
- Sq.Ft.:
- 1,903
- Status:
- Active
- Beds:
- 3
- Lot size:
- 0.04 Acres
- Year built:
- 1994
- Baths:
- 3.00
- MLS#:
- 21999920
- Subdivision:
- Shorewalk
ADDITIONAL INFORMATION
Welcome to your new home! This beautiful 3-bedroom, 2.5-bath end unit condo, located on a serene cul-de-sac, offers lakeside living at Geist Reservoir! Enjoy the peaceful treeline view from your patio, perfect for relaxing or entertaining. The main floor features a spacious primary bedroom with a stylishly updated en-suite bathroom, including a gorgeous tiled walk-in shower, a luxurious jacuzzi tub, double vanities & walk-in closet. New kitchen Granite countertops, faucet, sink and garbage disposal, stylish vinyl plank flooring, contemporary lighting fixtures, and some new paint, ensuring a fresh and inviting atmosphere throughout. As part of this vibrant community, you'll have access to a pool, and clubhouse, ideal for leisure and social gatherings. This condo combines maintenance free exterior, lakeside living with a touch of luxury, making it a perfect place to call home! Don't miss out-schedule a tour today and experience all that this lovely condo has to offer!
- Type:
- Condo
- Sq.Ft.:
- 1,627
- Status:
- Active
- Beds:
- 2
- Lot size:
- 0.04 Acres
- Year built:
- 1986
- Baths:
- 2.00
- MLS#:
- 21998835
- Subdivision:
- Sunset Cove
ADDITIONAL INFORMATION
Fantastic location! Great condo at a great price. Fully finished and recently updated basement. This home is a blank slate and ready for your personal touch. Freshly painted through-out and new carpeting, you can move right in. Nearby walking trails, close to Geist reservoir, close to shopping. The large mature trees and serene setting make you feel 100 miles away, yet your in the heart of everything you want and need. You will enjoy sitting on your own balcony watching nature. Enjoy the peace and knowledge that this complex does not allow vacation rentals and has limited long term rentals, with a one year waiting list to apply. Taxes do not reflect any exemptions.
- Type:
- Manufactured Home
- Sq.Ft.:
- 1,280
- Status:
- Active
- Beds:
- 3
- Lot size:
- 0.03 Acres
- Year built:
- 2001
- Baths:
- 2.00
- MLS#:
- 21999132
- Subdivision:
- Greenbriar
ADDITIONAL INFORMATION
**MOBILE HOME PARK** This stunning mobile home on Lot 270 is conveniently located in Lawrence, near shopping, walking trails, and parks. Featuring a beautiful and spacious layout on a large corner lot, this home boasts three strategically placed skylights that fill the property with natural light. With a 12x14 mini barn on the lot, a 2-car parking carport, and a large wood deck perfect for entertaining, this home has it all. Don't miss the opportunity to see it for yourself. Please note that lot size and room dimensions are approximate.
- Type:
- Single Family
- Sq.Ft.:
- 1,796
- Status:
- Active
- Beds:
- 3
- Lot size:
- 0.16 Acres
- Year built:
- 2002
- Baths:
- 3.00
- MLS#:
- 21998904
- Subdivision:
- Kensington Commons
ADDITIONAL INFORMATION
This Kensington Commons home is move in ready with its fresh interior paint and new flooring! The home also offers a brand new dimensional roof which will keep you from having a huge expense for roof replacement in the near future. There's good curb appeal with the partial brick front, covered porch and landscaping. The main floor offers a spacious living room with eating nook, an eat-in kitchen with pantry and 1/2 bath. Upstairs offers a loft with a vaulted ceiling and the laundry facilities. The master is generously sized at 17x13 and it also offers a cathedral ceiling, walk-in closet and a private bath with a soaking tub, separate shower and double vanity sink. This neighborhood is situated close to shopping, restaurants and Fort Harrison Park.
Open House:
Thursday, 11/14 1:00-12:00AM
- Type:
- Condo
- Sq.Ft.:
- 1,673
- Status:
- Active
- Beds:
- 2
- Lot size:
- 0.06 Acres
- Year built:
- 1989
- Baths:
- 2.00
- MLS#:
- 21996715
- Subdivision:
- Shorewalk
ADDITIONAL INFORMATION
Seller may consider buyer concessions if made in an offer. Welcome to this delightful property, boasting a modern neutral color paint scheme and fresh interior paint that gives the home a contemporary feel. The primary bathroom features double sinks for added convenience, while the primary bedroom offers double closets and a walk-in closet, providing ample storage space. Enjoy cozy evenings in front of the fireplace and prepare delicious meals in the kitchen equipped with new, all stainless steel appliances. The home has also undergone partial flooring replacement, enhancing its appeal. This property is a must-see for those seeking a comfortable and stylish living environment.
- Type:
- Single Family
- Sq.Ft.:
- 1,816
- Status:
- Active
- Beds:
- 4
- Lot size:
- 0.26 Acres
- Year built:
- 1995
- Baths:
- 3.00
- MLS#:
- 21996302
- Subdivision:
- Watson Farms
ADDITIONAL INFORMATION
This home is a must see with an open concept floor plan. Beautiful great room with cathedral ceilings and plenty of natural light. Enjoy sitting outside on the spacious covered porch. The Historic Ft. Benjamin is within walking distance as well as shopping, dining, schools, and a lovely state park. A little love will take this property a long way. Property will be sold "As Is"
- Type:
- Single Family
- Sq.Ft.:
- 11,116
- Status:
- Active
- Beds:
- 6
- Lot size:
- 0.4 Acres
- Year built:
- 2002
- Baths:
- 8.00
- MLS#:
- 21993431
- Subdivision:
- Admirals Sound
ADDITIONAL INFORMATION
MAGNIFICENT MAIN BODY GEIST WATERFRONT VIEWS! As you pull up to this 11,000+ sq ft estate you will see quality & charm, but when you enter the home, you will feel it! Offering up to 7 bedrooms, 7.5 baths, 3 laundry rooms (1 on each level), 3 fireplaces, main level owners suite, walkout basement, POTENTIAL FOR A 3 STORY ELEVATOR, Boat Dock w/space for 3 vessels & 105' of Lake Frontage! The floor plan is nothing short of perfection, offering multiple entertaining areas & WATER VIEWS FROM 110 WINDOWS!! Guests are greeted by a soaring 2 sty entryway, a large & elegant dining rm w/wet bar, spectacular great rm w/20' ceiling, wall of windows & gas fireplace, hearth rm w/custom built-ins, gas fireplace & open to a fully equipped gourmet kitchen w/12' island, high-end appliances, WI pantry, breakfast rm & access to both a Trex deck & 16x14' sun rm! The main level also offers a large office (or bedroom) w/wood paneling & potential direct access to a full bath! A spacious main level owners suite features breathtaking water views from the large bay window, 18x13' WI closet w/12 drawer built-in dresser & luxurious spa bath w/dual vanities, makeup station, jetted tub & large WI shower! The upper level impresses w/3 huge bedrooms, 3 full baths, loft area, library, rec/play rm & craft/flex rm! A ONE-OF-A-KIND WALKOUT LOWER LEVEL features a 20' Bar w/space for 10+ stools at Full Second Kitchen , billiards area, family rm w/fireplace, theater rm w/3 level stadium seating, projector & screen, exercise rm (or 7th bedroom), full guest bath, guest bedroom w/private bath, large storage rm, workshop, three season sun rm w/access to a 30x18' patio w/fountains & a gas fire pit w/brick & stone seating ledge! The large yard offers space for a future pool & easy access to the 58x28' Boat Dock! The home also includes full audio system, 600 amp service plus a generator. The 44' wide 4 car garage is deep enough (28' in 2 bays) for seasonal boat storage & has 9x8' overhead doors & basement access.
- Type:
- Single Family
- Sq.Ft.:
- 2,208
- Status:
- Active
- Beds:
- 3
- Lot size:
- 0.24 Acres
- Year built:
- 2005
- Baths:
- 2.00
- MLS#:
- 21993987
- Subdivision:
- Lawrence Woods
ADDITIONAL INFORMATION
It's tough to impossible to find a ranch home offering this square footage at this price!! With 2,208 square feet you're getting a spacious home offering a 20x12 front living room (which could be closed off for a 4th bedroom), a large 22x17 family room with fireplace and an eat-in kitchen. The interior is clean and move in ready with it's new flooring and fresh interior paint. The primary bedroom is generously sized at 21x13 and offers a walk-in closet plus bath with tub and separate shower. Other important features include a pantry, kitchen island, patio, privacy fenced rear yard and overall a great home located in Lawrence Woods. This location is convenient to Daniel's Vineyard and Geist.
- Type:
- Office
- Sq.Ft.:
- 1,920
- Status:
- Active
- Beds:
- n/a
- Lot size:
- 0.24 Acres
- Year built:
- 1917
- Baths:
- MLS#:
- 21995089
ADDITIONAL INFORMATION
Office Building For Sale by Appointment Only. Located in the Oaklandon Community of Lawrence Indiana. Building has approx. 1,920 SF. Three Offices upstairs with a Full Bath. One Office and a Large reception area downstairs with a half bath. This was originally the Oaklandon State Bank Building established in 1917. The original safe is still in place. The Building is total electric and is on well and septic. The water softener is rented.
- Type:
- Single Family
- Sq.Ft.:
- 1,716
- Status:
- Active
- Beds:
- 3
- Lot size:
- 0.42 Acres
- Year built:
- 1960
- Baths:
- 2.00
- MLS#:
- 21993941
- Subdivision:
- No Subdivision
ADDITIONAL INFORMATION
Hidden gem steps from Geist Lake! In the heart of Geist, surrounded by million dollar homes, you will find this fully updated, immaculate, private retreat on spacious lot with NO HOA! Updated top to bottom, inside and out over the last decade - with the most recent big ticket items being a new well system, and new lifetime architectural roof system (with new decking). Have a glass of wine with friends in your fully equipped chef's kitchen with high end cabinets, double ovens, granite breakfast bar, and tile flooring. Layout is perfect for multi-generational family living with separate living/family room, bedroom & bath on lower level - great for in-laws, teenagers, private primary retreat or excellent separate space to utilize for office and/or exercise area. Private yard (no HOA) is a complete oasis and can be enjoyed and viewed from the spacious rear patio area. Every inch of this home has been updated and reconfigured to utilize space optimally while maintaining character, from the built in bench with storage at entryway to the carefully laid out lower level. Shopping, restaurants, schools, and the marina are right around the corner. Run to this one, there is not another like it in this area and price range!
Albert Wright Page, License RB14038157, Xome Inc., License RC51300094, [email protected], 844-400-XOME (9663), 4471 North Billman Estates, Shelbyville, IN 46176

The information is being provided by Metropolitan Indianapolis Board of REALTORS®. Information deemed reliable but not guaranteed. Information is provided for consumers' personal, non-commercial use, and may not be used for any purpose other than the identification of potential properties for purchase. © 2024 Metropolitan Indianapolis Board of REALTORS®. All Rights Reserved.
Indianapolis Real Estate
The median home value in Indianapolis, IN is $243,000. This is higher than the county median home value of $219,900. The national median home value is $338,100. The average price of homes sold in Indianapolis, IN is $243,000. Approximately 60.1% of Indianapolis homes are owned, compared to 33.25% rented, while 6.65% are vacant. Indianapolis real estate listings include condos, townhomes, and single family homes for sale. Commercial properties are also available. If you see a property you’re interested in, contact a Indianapolis real estate agent to arrange a tour today!
Indianapolis, Indiana 46236 has a population of 49,048. Indianapolis 46236 is less family-centric than the surrounding county with 19.95% of the households containing married families with children. The county average for households married with children is 26.96%.
The median household income in Indianapolis, Indiana 46236 is $64,392. The median household income for the surrounding county is $54,601 compared to the national median of $69,021. The median age of people living in Indianapolis 46236 is 34.2 years.
Indianapolis Weather
The average high temperature in July is 84.2 degrees, with an average low temperature in January of 18.5 degrees. The average rainfall is approximately 44.1 inches per year, with 20.9 inches of snow per year.
