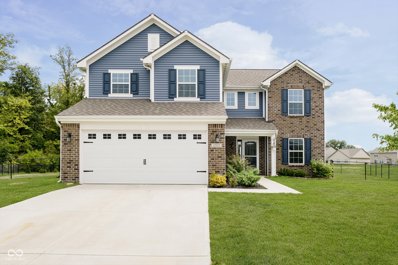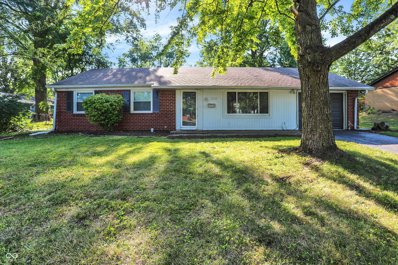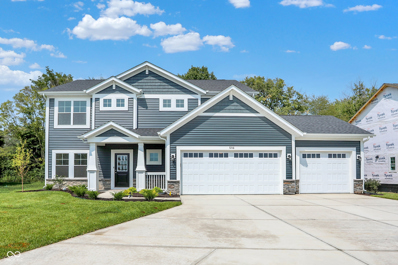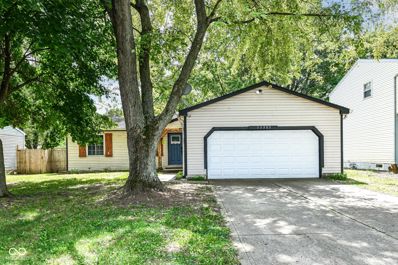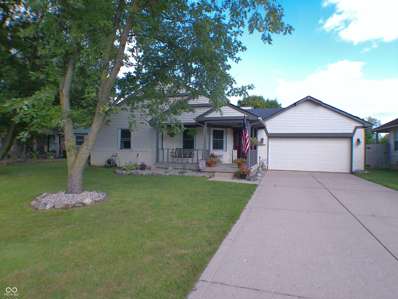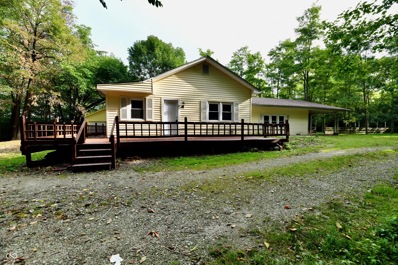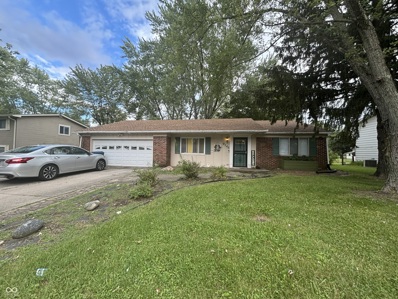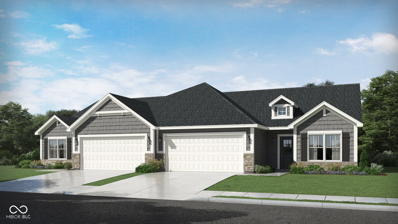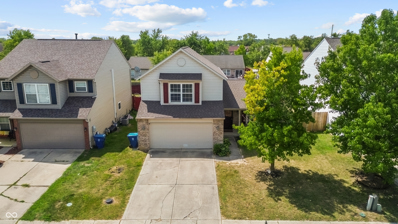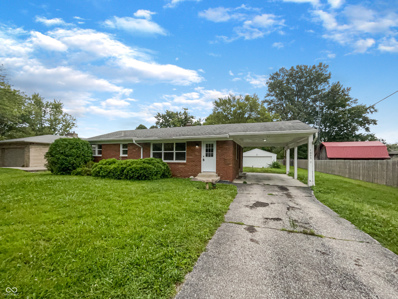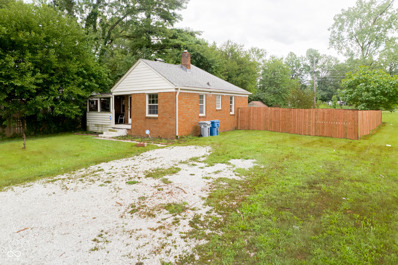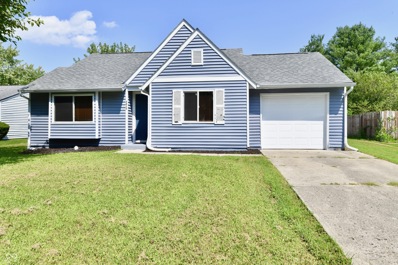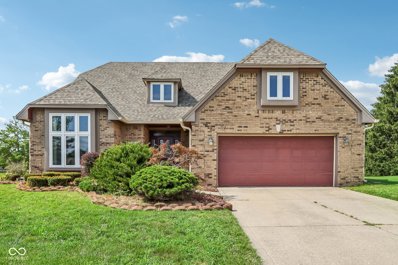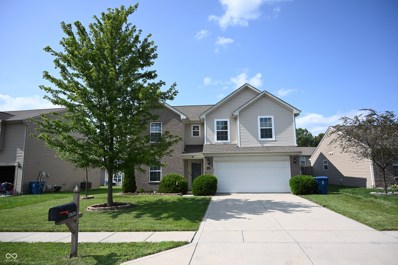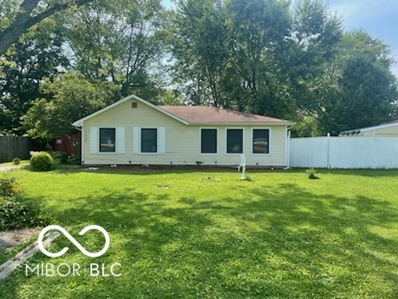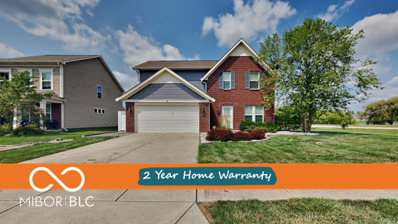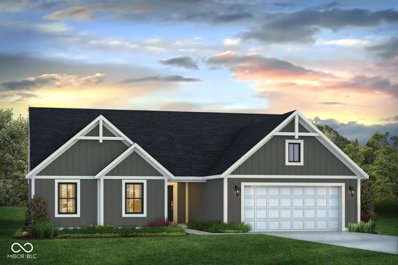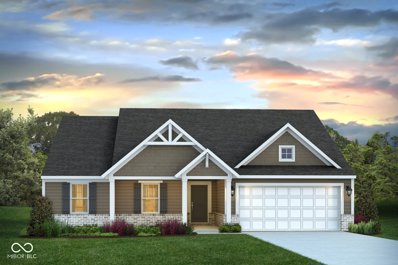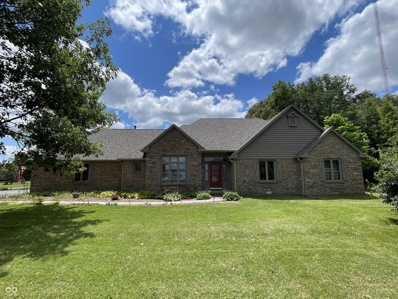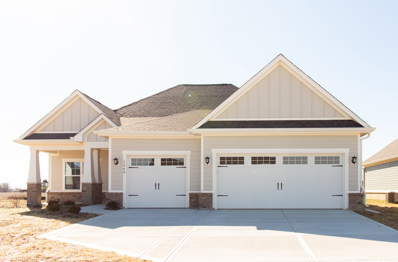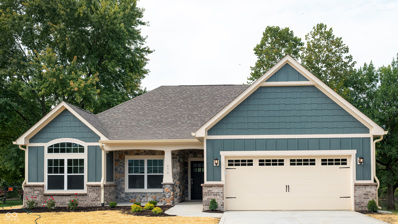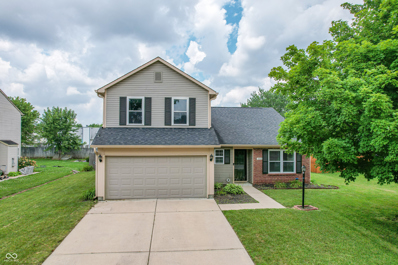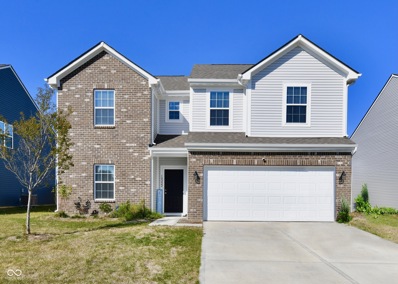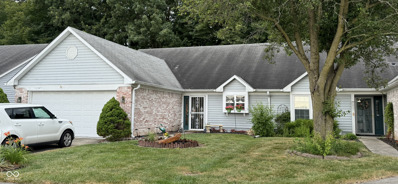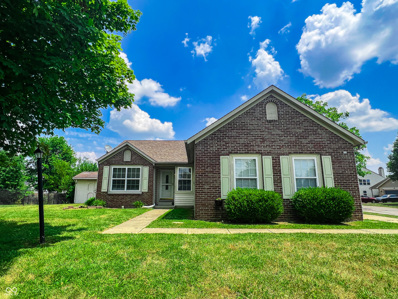Indianapolis IN Homes for Rent
Open House:
Sunday, 9/22 4:00-6:00PM
- Type:
- Single Family
- Sq.Ft.:
- 2,195
- Status:
- Active
- Beds:
- 4
- Lot size:
- 0.28 Acres
- Year built:
- 2020
- Baths:
- 3.00
- MLS#:
- 21998990
- Subdivision:
- Autumn Woods
ADDITIONAL INFORMATION
Welcome to your dream home! Nestled in a serene cul-de-sac, this two-story home offers the perfect blend of comfort and serenity. With four bedrooms, a loft, fully fenced back yard with 3 gates and a deck overlooking a picturesque retention pond, walking trails. Mt Vernon schools.
- Type:
- Single Family
- Sq.Ft.:
- 1,410
- Status:
- Active
- Beds:
- 3
- Lot size:
- 0.28 Acres
- Year built:
- 1961
- Baths:
- 2.00
- MLS#:
- 21998220
- Subdivision:
- Heather Hills
ADDITIONAL INFORMATION
Come home to this charming 3 bedroom, 2 bathroom ranch-style house that is close to shopping, dining, and schools. The main bedroom features an en-suite bathroom. The den/office just off the kitchen is perfect for working from home or using as a separate dining room. Your new backyard is perfect for outdoor fun with ample space for pets to run around safely fully fenced in, it also includes a concrete patio is perfect for barbecues.
- Type:
- Single Family
- Sq.Ft.:
- 2,464
- Status:
- Active
- Beds:
- 4
- Lot size:
- 0.24 Acres
- Year built:
- 2024
- Baths:
- 3.00
- MLS#:
- 21997505
- Subdivision:
- Grants Corner
ADDITIONAL INFORMATION
Olthof Homes presents the Sedona. This home boasts 2,464 square feet of living space. Private Owner's Suite, complete with bath and walk in closet. 4 bedrooms and an extended breakfast area to host guests. The great room with high volume ceilings meets the kitchen with walk in pantry. This home also comes equipped with a 3-car garage, tiled shower, and concrete patio that extends off of your breakfast area. The Sedona will be the perfect home you've been looking for and it is available now.
- Type:
- Single Family
- Sq.Ft.:
- 1,120
- Status:
- Active
- Beds:
- 3
- Lot size:
- 0.31 Acres
- Year built:
- 1983
- Baths:
- 1.00
- MLS#:
- 21997255
- Subdivision:
- Washington Meadows
ADDITIONAL INFORMATION
Welcome home to this completely updated ranch home. An open floor plan boasts beautiful dark wood laminate flooring throughout with a convenient peek-a-boo opening from the kitchen to the great room. The expansive great room is the perfect spot for entertaining with built in surround sound, dimmable recessed theatre lighting and mounted 65" Vizio Smart TV. The home has a huge fenced in back yard with mature trees, perfect for entertaining or relaxing on the large wood deck. This home boasts a smart thermostat, smart front door deadbolt and a home security camera system that can be viewed on the living room TV or your phone! The bathroom has been recently updated and includes new subway tile in the shower. The kitchen has also been updated with Corian counter tops and all appliances are included.
- Type:
- Single Family
- Sq.Ft.:
- 1,442
- Status:
- Active
- Beds:
- 3
- Lot size:
- 0.18 Acres
- Year built:
- 1989
- Baths:
- 2.00
- MLS#:
- 21993782
- Subdivision:
- Park Valley Estates
ADDITIONAL INFORMATION
Don't hesitate to see this great lot , with a beautifully updated house throughout. The flooring has all been replaced. You will love the tile work in both baths. Kitchen has granite counters with tile backsplash. The spacious living room with brick fireplace leads you to the peaceful outdoor living area. This is where you can really enjoy the private and peaceful lot. The only thing behind you is woods,grassy creek, farmland,and golf course. Makes it the perfect spot to relax and unwind, as well as entertain your friends and family with a barbecue.
- Type:
- Single Family
- Sq.Ft.:
- 2,248
- Status:
- Active
- Beds:
- 3
- Lot size:
- 0.78 Acres
- Year built:
- 1954
- Baths:
- 3.00
- MLS#:
- 21993121
- Subdivision:
- No Subdivision
ADDITIONAL INFORMATION
Sprawling 3 bedroom, 3 bathroom ranch that was recently updated. The kitchen and bathrooms were updated and new flooring and paint are throughout, roof new Aug 2024. Three large living areas perfect for entertaining. Two of the bedrooms have private bathrooms. Enjoy the huge wrap around deck and with all the trees it feels like you're in the country with the conveniences of living in the city. Large 2 car garage detached garage perfect for the hobbyist.
- Type:
- Single Family
- Sq.Ft.:
- 1,579
- Status:
- Active
- Beds:
- 3
- Lot size:
- 0.26 Acres
- Year built:
- 1965
- Baths:
- 2.00
- MLS#:
- 21996825
- Subdivision:
- Trinity Manor
ADDITIONAL INFORMATION
Spacious Brick Ranch, 2 Bedrooms, 1.5 Baths, Livingroom with Family Room open to kitchen. 2 car garage, New roof and water heater 2024. Newer flooring.Close to shopping, bus lines, Interstate access.
$290,133
128 Maxim Court Cumberland, IN 46229
- Type:
- Single Family
- Sq.Ft.:
- 1,732
- Status:
- Active
- Beds:
- 2
- Lot size:
- 0.13 Acres
- Year built:
- 2024
- Baths:
- 2.00
- MLS#:
- 21996798
- Subdivision:
- Grants Corner
ADDITIONAL INFORMATION
Olthof Homes presents the Brighton. With a beautiful view of our Community pond, this open concept Villa combines 1,632 square feet with one level living. With our White Arbor Purestyle cabinets, White Quartz countertops, and our Aspen Glow Gray LVP. This home is not yet completed but has a completion date for October 7th. This 2 bedroom, 2 bath home also showcases a den area, which forms an open space with the breakfast area and spacious sunroom to relax or enjoy the view. The large kitchen adjoins this space for convenient cooking and entertaining with a perfect island, as well as a concrete patio to upgrade the ambiance. The Owner's Suite has a walk-in closet and a double vanity for the bathroom. Now available for showings. Pond View Quartz Countertops Sunroom Stainless Steel Appliances 2 Car Garage
- Type:
- Single Family
- Sq.Ft.:
- 1,631
- Status:
- Active
- Beds:
- 3
- Lot size:
- 0.15 Acres
- Year built:
- 2003
- Baths:
- 3.00
- MLS#:
- 21995920
- Subdivision:
- Autumn Creek
ADDITIONAL INFORMATION
Welcome to this beautiful 3-bedroom, 2.5-bathroom home nestled in the heart of Warren Township. As you step inside, you'll be greeted by the warmth of gorgeous hardwood flooring that flows seamlessly throughout the home. The spacious great room boasts soaring cathedral ceilings, creating an open and airy ambiance that's perfect for both relaxation and entertaining. The primary bedroom is a true retreat, featuring its own cathedral ceiling, adding a touch of elegance. With modern finishes, ample natural light, and a thoughtfully designed floor plan, this home offers the perfect blend of comfort and style. Don't miss the opportunity to make this exceptional property yours!
Open House:
Sunday, 9/22 12:00-11:00PM
- Type:
- Single Family
- Sq.Ft.:
- 988
- Status:
- Active
- Beds:
- 3
- Lot size:
- 0.36 Acres
- Year built:
- 1957
- Baths:
- 2.00
- MLS#:
- 21996197
- Subdivision:
- Hathaway Homes
ADDITIONAL INFORMATION
Seller may consider buyer concessions if made in an offer. Welcome to a property that is sure to impress! This home boasts a stunning neutral color paint scheme throughout, creating a calming and sophisticated atmosphere. Recently, the exterior has received a fresh coat of paint, enhancing the curb appeal and making it stand out amongst the rest. The combination of the interior and exterior upgrades provides a harmonious balance, making it an inviting and appealing place to home. Don't miss out on this property that is sure to captivate you from the moment you step in.
- Type:
- Single Family
- Sq.Ft.:
- 1,688
- Status:
- Active
- Beds:
- 2
- Lot size:
- 0.17 Acres
- Year built:
- 1951
- Baths:
- 2.00
- MLS#:
- 21995923
- Subdivision:
- Coulters East Highlands
ADDITIONAL INFORMATION
Welcome to this delightful home situated along the scenic Pennsey Trail, which seamlessly connects the vibrant communities of Greenfield and Irvington. This home combines practicality with unique features, creating a comfortable and inviting atmosphere. Its location along the Pennsey Trail, along with the new basketball pad and versatile living spaces, makes it a standout choice for those seeking a blend of convenience and charm. HVAC is less than 1 year old.
- Type:
- Single Family
- Sq.Ft.:
- 1,210
- Status:
- Active
- Beds:
- 3
- Lot size:
- 0.21 Acres
- Year built:
- 1987
- Baths:
- 2.00
- MLS#:
- 21995247
- Subdivision:
- Heatherlea
ADDITIONAL INFORMATION
Move in ready 3 beds 2 baths in Warren Township, the house has a lot of recent updates including roof , flooring and many more . Good side yard with large patio for family gathering. NO HOA
- Type:
- Single Family
- Sq.Ft.:
- 2,597
- Status:
- Active
- Beds:
- 3
- Lot size:
- 0.21 Acres
- Year built:
- 1990
- Baths:
- 3.00
- MLS#:
- 21995257
- Subdivision:
- Maple Creek Country Club
ADDITIONAL INFORMATION
Welcome to this charming 3-bedroom home nestled in a quiet cul-de-sac with a spacious yard perfect for outdoor activities. The primary suite is conveniently located on the main floor, with an additional living room or potential fourth bedroom offering extra space for your needs. Inside, you'll find a stunning double-sided fireplace that adds warmth and character to both the living areas. The home features modern LVP flooring throughout and vaulted ceilings that create an open, airy feel. The beautiful brick exterior adds timeless curb appeal to this lovely property, making it a true standout in the neighborhood. This home is a must-see for anyone looking for comfort, style, and plenty of space to call their own!
- Type:
- Single Family
- Sq.Ft.:
- 2,466
- Status:
- Active
- Beds:
- 3
- Lot size:
- 0.14 Acres
- Year built:
- 2014
- Baths:
- 3.00
- MLS#:
- 21994126
- Subdivision:
- Rosswood
ADDITIONAL INFORMATION
Jaw-Dropping 2-Story Dream Home! Step into luxury with this stunning open-concept gem featuring an elegant office by the entrance, a grand formal dining/living room, a cozy family room, a spacious kitchen, and a convenient half bathroom. The second floor dazzles with 3 generous bedrooms, including a lavish master suite with a private bathroom showcasing dual sinks, a soaking tub, a separate shower, and a walk-in closet. An oversized loft offers endless possibilities - think game room, home theater, or extra bedroom! Enjoy your newly fenced backyard and rest easy with a newer roof and gutters. This home is the perfect blend of elegance and functionality. Don't miss out on making it yours!
- Type:
- Single Family
- Sq.Ft.:
- 1,140
- Status:
- Active
- Beds:
- 3
- Lot size:
- 1.88 Acres
- Year built:
- 1942
- Baths:
- 2.00
- MLS#:
- 21993627
- Subdivision:
- No Subdivision
ADDITIONAL INFORMATION
This is a rare opportunity to have a fabulous ranch home in a nice location and sitting on right at 2 acres within the township! So many wonderful updates completed and home actually includes two master bedrooms! The front master is huge and features a full jacuzzi tub and shower! The rear master has cathedral ceilings, brand new shower stall and fixtures! The beautiful kitchen boasts new cabinets, counter tops, sink, faucet and stainless steel appliances! Fresh painting completed and some new flooring thru-out interior! Detached garage and storage barn! Enjoy sitting on the wood deck looking out at the huge lot and mature trees and woods! Special Note - this property includes both parcels #7032316 and #7014467 each are .94 acre lots.
- Type:
- Single Family
- Sq.Ft.:
- 1,973
- Status:
- Active
- Beds:
- 4
- Lot size:
- 0.16 Acres
- Year built:
- 2015
- Baths:
- 3.00
- MLS#:
- 21993027
- Subdivision:
- Autumn Woods
ADDITIONAL INFORMATION
Freshly painted home with fenced backyard. Open concept with newer luxury plank flooring and all SS appliances staying in the kitchen. Upstairs new carpet. Large Owner Suite with duel sinks, separate shower & garden tub that overlooks the backyard. Located between Cumberland & Sunnyside shopping & dining.
- Type:
- Single Family
- Sq.Ft.:
- 3,056
- Status:
- Active
- Beds:
- 3
- Lot size:
- 0.25 Acres
- Year built:
- 2024
- Baths:
- 3.00
- MLS#:
- 21991635
- Subdivision:
- Grassy Village
ADDITIONAL INFORMATION
Welcome to your brand new home by Davis Homes! This proposed build features the Concord ranch floor plan with a charming Farmhouse elevation. Offering 3 bedrooms and 3 bathrooms, this home is designed for modern living. Key features include a FULL FINISHED BASEMENT with a full bathroom, an open concept great room and kitchen plus durable composite exterior siding. Don't miss the opportunity to build your dream home on this lot. Note: Additional floor plans may also be built on this lot. *Special rates available
- Type:
- Single Family
- Sq.Ft.:
- 4,050
- Status:
- Active
- Beds:
- 3
- Lot size:
- 0.18 Acres
- Year built:
- 2024
- Baths:
- 3.00
- MLS#:
- 21991630
- Subdivision:
- Grassy Village
ADDITIONAL INFORMATION
Welcome to the brand new (proposed build) Davis Homes Elmstead ranch floor plan with a Craftsman elevation. This 3 bedroom, 3 bathroom home features a FULL FINISHED BASEMENT with a complete bathroom, offering abundant living space. The open concept great room and kitchen provide a bright and airy feel. Finished with durable composite exterior siding, this home is built to last. Don't miss the opportunity to build your dream home on this lot. Note: Additional floor plans are available for this lot. *Special Rates available
- Type:
- Single Family
- Sq.Ft.:
- 2,026
- Status:
- Active
- Beds:
- 3
- Lot size:
- 4.54 Acres
- Year built:
- 1990
- Baths:
- 2.00
- MLS#:
- 21991449
- Subdivision:
- No Subdivision
ADDITIONAL INFORMATION
2,026 SF ALL Brick Ranch w/Oversized Garage on 4.544 Acres w/NO SUBDIVISION!!! Tons of Cabinetry in the Updated Kitchen w/Abundance of Recessed Lighting and Corian Countertops w/All Appliances Remaining Plus WALK-IN Pantry! Great Rm w/Tray Ceiling and Woodburning Fireplace & Windows Overlooking Spacious Backyard! All the Bedrooms have HUGE Closets w/Wooden Shelving & Laminate Flooring! Master Bedroom has a Huge Full Wall Closet & an Enormous 10x8 Walk-in Closet Plus Remodeled Bath w/Tiled Shower w/Rainshower, Dual Sinks & Tiled Floor which leads thru the Laundry Rm & then out to the Backyard (Convenient if you want to install a Pool or Place your Work Clothes directly into the Washer!!). The Sellers built a Staircase up into the Attic area since this Used to be his Hobby Room (There's an Outlet & a Vent if you want to install a Portable A/C Unit!) and with the Oversized Garage having 624SF has plenty of space for 2 Large Vehicles and Lots of Storage Space! The Backyard offers plenty of room for Entertaining, Enjoying the Firepit, Sitting under the Gazebo or Watching the grass grow!! The Yard goes beyond the first row of trees back thru the Field to the 2nd row of Trees! Gas Furnace/Central Air-2013! Roof & 6" Gutters-2021! Gas Water Heater-2019! Crawl Space Encapsulation-2019! Exterior Paint-2022! Pella Window Replacement-2009/Front & 2022/Back! Kitchen Remodel-2009!Master Bedrm Addition & Remodel-2007! Reskin Storage Barn-2021! Guest Bath Remodel-2022! Misc. Interior Painting-2021 & 2022! Fireplace Flue Cleaned in 2021 & Outside Chimney (Misc.) Repairs made in 2021! City Water & Septic (Located in Front Yard)
- Type:
- Single Family
- Sq.Ft.:
- 1,765
- Status:
- Active
- Beds:
- 2
- Lot size:
- 0.18 Acres
- Year built:
- 2024
- Baths:
- 2.00
- MLS#:
- 21990690
- Subdivision:
- Grassy Village
ADDITIONAL INFORMATION
Introducing the proposed Dakota floor plan by Joyner Homes! This stunning 1,765 sq. ft. ranch home with 9 ft ceilings offers a spacious and inviting layout. It features 2 bedrooms, 2 full bathrooms, and a versatile office/study. The open concept kitchen seamlessly flows into the dining area and great room, perfect for modern living and entertaining. A separate laundry room adds to the home's functionality. Note: Additional Joyner Homes floor plans may also be built on this lot. Don't miss the chance to customize your dream home with Joyner Homes!
- Type:
- Single Family
- Sq.Ft.:
- 1,624
- Status:
- Active
- Beds:
- 2
- Lot size:
- 0.18 Acres
- Year built:
- 2024
- Baths:
- 2.00
- MLS#:
- 21990687
- Subdivision:
- Grassy Village
ADDITIONAL INFORMATION
Welcome to the proposed Camden floor plan by Joyner Homes! This beautifully designed 1,624 sq. ft. ranch home offers 9 ft ceilings, creating a spacious and airy atmosphere. It features 2 bedrooms, 2 full bathrooms, and an office/study, perfect for work or relaxation. The open concept kitchen flows seamlessly into the dining nook and great room, ideal for entertaining and family gatherings. A separate laundry room adds to the home's convenience. Note: Additional Joyner Homes floor plans may also be built on this lot. Don't miss out on the chance to create your dream home with Joyner Homes!
Open House:
Sunday, 9/22 4:00-6:00PM
- Type:
- Single Family
- Sq.Ft.:
- 1,796
- Status:
- Active
- Beds:
- 4
- Lot size:
- 0.22 Acres
- Year built:
- 1996
- Baths:
- 2.00
- MLS#:
- 21990755
- Subdivision:
- Harvest Glen
ADDITIONAL INFORMATION
Beautiful 4-bedroom home on a quiet dead-end street! This home features updated bathrooms, 3 bedrooms on the main level, and a 4th bedroom off the spacious loft. The great room and kitchen boast vaulted ceilings and a cozy gas fireplace. Enjoy the privacy of a fenced-in backyard with a basketball court and a freshly stained deck. Don't miss this gem!
- Type:
- Single Family
- Sq.Ft.:
- 2,345
- Status:
- Active
- Beds:
- n/a
- Lot size:
- 0.17 Acres
- Year built:
- 2022
- Baths:
- 3.00
- MLS#:
- 21987865
- Subdivision:
- Trails At Grassy Creek
ADDITIONAL INFORMATION
Still NEW- This open floor plan offeres a large family room, office, seperate laundry room and upgraded kitchen. Large bedrooms with walk in closets, loft for studying or relaxing, dynamic floor plan. The yard is huge and is ready for your creative design to make it your own.
- Type:
- Single Family
- Sq.Ft.:
- 1,520
- Status:
- Active
- Beds:
- 3
- Lot size:
- 0.11 Acres
- Year built:
- 1996
- Baths:
- 2.00
- MLS#:
- 21987326
- Subdivision:
- Cumberland Cove
ADDITIONAL INFORMATION
Peaceful, quiet, condo life style, living. This lovely home offers a move-in ready open floorplan, with cathedral ceilings, newer flooring, and an enclosed entry. The rear, enclosed porch provides a calm space to read a book and relax. The attached, trex deck outside, can be used to immerse yourself with nature while enjoying mature trees and birds. The spacious, primary suite provides a walk-in shower and tall ceiling. Enjoy this 55+neighborhood and all that it has to offer. (new water heater & softener 2023)
- Type:
- Single Family
- Sq.Ft.:
- 1,644
- Status:
- Active
- Beds:
- 3
- Lot size:
- 0.26 Acres
- Year built:
- 2000
- Baths:
- 2.00
- MLS#:
- 21984196
- Subdivision:
- Autumn Creek
ADDITIONAL INFORMATION
Nicely updated 3 bedroom/2 bath near Cumberland. Home is located on a nice corner lot with side load two car garage. Features split bedroom floor plan, updated kitchen with all new appliances, vaulted ceilings, and finished partial basement for your entertainment. Enjoy the deck in back yard and large shed for extra storage space. Conveniently located near schools, shopping and the interstate.
Albert Wright Page, License RB14038157, Xome Inc., License RC51300094, [email protected], 844-400-XOME (9663), 4471 North Billman Estates, Shelbyville, IN 46176

The information is being provided by Metropolitan Indianapolis Board of REALTORS®. Information deemed reliable but not guaranteed. Information is provided for consumers' personal, non-commercial use, and may not be used for any purpose other than the identification of potential properties for purchase. © 2024 Metropolitan Indianapolis Board of REALTORS®. All Rights Reserved.
Indianapolis Real Estate
The median home value in Indianapolis, IN is $135,200. This is lower than the county median home value of $140,700. The national median home value is $219,700. The average price of homes sold in Indianapolis, IN is $135,200. Approximately 46.36% of Indianapolis homes are owned, compared to 40.52% rented, while 13.13% are vacant. Indianapolis real estate listings include condos, townhomes, and single family homes for sale. Commercial properties are also available. If you see a property you’re interested in, contact a Indianapolis real estate agent to arrange a tour today!
Indianapolis, Indiana 46229 has a population of 853,431. Indianapolis 46229 is less family-centric than the surrounding county with 26.35% of the households containing married families with children. The county average for households married with children is 26.59%.
The median household income in Indianapolis, Indiana 46229 is $44,709. The median household income for the surrounding county is $44,869 compared to the national median of $57,652. The median age of people living in Indianapolis 46229 is 34.1 years.
Indianapolis Weather
The average high temperature in July is 84 degrees, with an average low temperature in January of 19.9 degrees. The average rainfall is approximately 42.7 inches per year, with 21.9 inches of snow per year.
