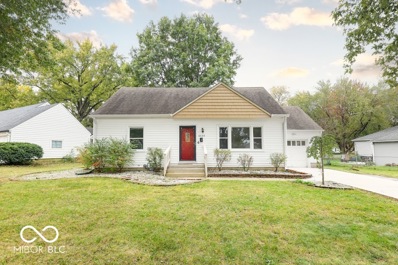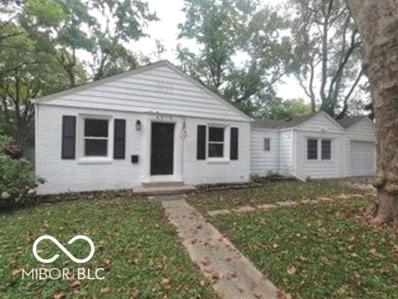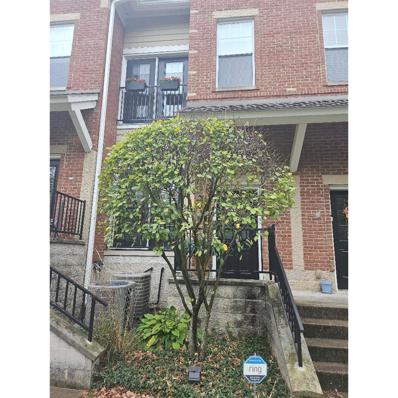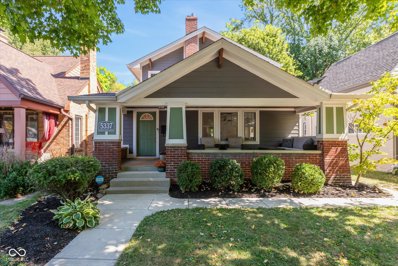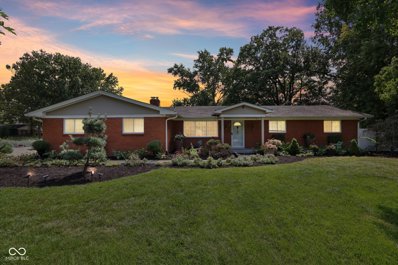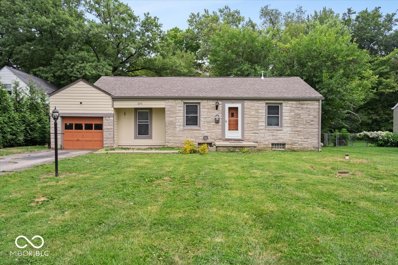Indianapolis IN Homes for Rent
- Type:
- Single Family
- Sq.Ft.:
- 1,927
- Status:
- Active
- Beds:
- 4
- Lot size:
- 0.53 Acres
- Year built:
- 1966
- Baths:
- 2.00
- MLS#:
- 22009973
- Subdivision:
- Devonshire
ADDITIONAL INFORMATION
Nestled in the desirable Devonshire neighborhood near Lake Kesslerwood, this charming 4 BD/2 BA home sits on over half an acre of beautifully landscaped land with mature trees, offering a serene and private setting in an unbeatable location. Enjoy peace of mind with a new PVC sewer line, an upgraded 200-amp breaker panel, and a new 30-amp outlet perfect for a travel trailer. The property also includes a newly resealed driveway and a new garage door for added convenience and curb appeal. This home provides ample space with two comfortable living areas, perfect for entertaining, relaxation, or family gatherings. The kitchen comes fully equipped with all appliances, while the laundry room includes a washer and dryer, complete with a handy folding station for ultimate convenience. A recently added shed offers additional storage space for tools, outdoor equipment, or seasonal items. With its prime location, spacious lot, and numerous updates, this home is a rare find in Devonshire. Don't miss out on the opportunity to own a well-maintained property that blends modern amenities with a peaceful, established neighborhood.
- Type:
- Single Family
- Sq.Ft.:
- 1,626
- Status:
- Active
- Beds:
- 4
- Lot size:
- 0.37 Acres
- Year built:
- 1954
- Baths:
- 3.00
- MLS#:
- 22011407
- Subdivision:
- Maplewood
ADDITIONAL INFORMATION
Beautiful setting- private- no homes behind. Fenced in yard. Walk out basement with large covered patio space. Full basement offers family room, full bath, bonus room could be used as 4th bedroom. 3 bedrooms on main level. Updated full bath. New laminate flooring in kitchen and dining area. Perfect location close to everything- could even walk to the grocery! Close to shopping center, banks, dining. Newer furnace, water heater and roof.
- Type:
- Single Family
- Sq.Ft.:
- 1,734
- Status:
- Active
- Beds:
- 3
- Lot size:
- 0.16 Acres
- Year built:
- 1923
- Baths:
- 2.00
- MLS#:
- 22010705
- Subdivision:
- North View Addition
ADDITIONAL INFORMATION
Welcome home to this delightfully updated cottage. Renovated with style and panache, no expense has been spared in making these exquisite upgrades. You will be drawn to the gleaming original hardwoods & the chic kitchen boasting custom cabinets, quartz counters, Bosch appliances, Kohler faucet, a gleaming backsplash/hardware & even a pot filler! Easy living is what this home offers to include a new whole home Generac generator. Warmth & style throughout includes exemplary upgrades such as Schlage door handles/new hinges, replaced or restored windows, built-in organizers in closets, & bathrooms with heated floors! The curb appeal is beyond measure, enhanced with a new cement driveway, walkway, sidewalk, plush landscaping, paver patio, & a maintenance free privacy fence surrounding the backyard, plus a gate offering direct access to the MONON trail. An additional space (214sqft) is located in the unique studio/office behind the garage with a 1/2 bath, heated electric fireplace, & AC. Settle on your front porch swing & enjoy the people watching, conversations with neighbors, or entertain. This home boasts more space than you would expect, and offers luxury living at its best!
- Type:
- Single Family
- Sq.Ft.:
- 848
- Status:
- Active
- Beds:
- 2
- Lot size:
- 0.15 Acres
- Year built:
- 1941
- Baths:
- 1.00
- MLS#:
- 22011593
- Subdivision:
- Maple Lawn
ADDITIONAL INFORMATION
Fantastic setting with fenced in backyard, gated driveway and large deck for entertaining. Updated features like feature wall with electric fireplace in living room. Updated kitchen with loads of cabinets and breakfast bar. French doors lead from dining area out to backyard and deck. Updated bathroom. Huge basement.
- Type:
- Single Family
- Sq.Ft.:
- 1,227
- Status:
- Active
- Beds:
- 2
- Lot size:
- 0.15 Acres
- Year built:
- 1950
- Baths:
- 1.00
- MLS#:
- 22011508
- Subdivision:
- Northdale
ADDITIONAL INFORMATION
This stunning brick ranch is waiting for you! The moment you pull up, you'll be welcomed with a clear pride in ownership. The home features all single floor living with 2 bedrooms, updated full bathroom, large living room with new carpet and fresh paint, a mix of classic and new in the kitchen, with a stunning breezeway to connect to the heated and cooled 2 car garage. The breezeway provides a perfect solution for a mudroom, office space, plant room, or a hybrid solution of all 3! This garage doesn't have to be just for cars, it's also the perfect space for a workshop or even a second entertaining space thanks to the coated floors, mini split system, and foam sprayed insulation. Relax on the front porch and take in the neighborhood or go sit under the pergola for a little more privacy. There are so many updates: Premium windows 2020, siding 2020, gutters 2020, driveway/patio/walkways 2020, electrical, roof 2017, interior paint most rooms 2024, carpet 2024, kitchen countertops 2024. Reach out for a full list and schedule that showing because this place is ready for you to call it home!
- Type:
- Single Family
- Sq.Ft.:
- 2,826
- Status:
- Active
- Beds:
- 3
- Lot size:
- 0.2 Acres
- Year built:
- 1926
- Baths:
- 3.00
- MLS#:
- 22005195
- Subdivision:
- Ambleside
ADDITIONAL INFORMATION
This beautiful home located on a quiet, convenient street in Meridian-Kessler, features a spacious living room with fireplace, a versatile sunroom/office, and sliding doors that lead to a hardscaped patio and landscaped front and backyard. The dining room connects to an updated kitchen with a breakfast bar. Upstairs, the primary suite boasts custom built-ins and a renovated en suite bathroom with dual sinks, a large shower, and Jacuzzi tub, alongside two more bedrooms and a flexible bonus room that could be used as an additional bedroom or nursery. The finished basement offers a rec room and additional space for a gym, wine storage, office, additional bedroom, and more. This home perfectly blends character, space, and location. Don't miss your chance to own a valuable piece of this historic Meridian-Kessler neighborhood.
- Type:
- Single Family
- Sq.Ft.:
- 1,254
- Status:
- Active
- Beds:
- 3
- Lot size:
- 0.36 Acres
- Year built:
- 1951
- Baths:
- 1.00
- MLS#:
- 22009456
- Subdivision:
- Boulevard Manor
ADDITIONAL INFORMATION
Discover this must-see modern ranch with mid-century charm in a prime location! Less than 5 miles to Interstates, Castleton, and Broad Ripple, 7 miles to Downtown Indy, and just 10 miles to Carmel, this beautifully updated 3-bedroom, 1-bath home in Boulevard Manor offers both style and convenience. The home was fully renovated in 2020, featuring new flooring throughout, soft-close kitchen cabinets, and a sleek bathroom with double sinks, tiled floors and shower shower. The 2020 updates also include all new windows and exterior doors, a new roof with gutters, new soffit & fascia, furnace (yr 2018), water softener, water heater, upgraded electric panel, new well and a new septic system with filter and field. In the past couple of years, additional improvements have been made, including a new sump pump, A/C unit, fully fenced backyard with additional electric ran, and ceiling fans. The home also includes an unfinished basement, offering extra storage or the potential for future customization. Set on a spacious corner lot with a convenient horseshoe driveway for extra parking and easy access. Don't miss your chance to see this modern gem-schedule your tour today!
- Type:
- Single Family
- Sq.Ft.:
- 1,638
- Status:
- Active
- Beds:
- 2
- Lot size:
- 0.14 Acres
- Year built:
- 1936
- Baths:
- 2.00
- MLS#:
- 22008486
- Subdivision:
- Southern Lumber
ADDITIONAL INFORMATION
Opportunity awaits in the heart of Broad Ripple! Only two blocks away from the Monon trail and the 54th street shops sits this darling bungalow. Enjoy time relaxing or entertaining on your screened in front porch. Enter into a nice size living room open to a spacious eat in kitchen. 2 bedrooms and a full bath complete the main level. In the basement, even more room to make this house a home. A bonus room with window and closet (could be a 3rd bedroom) and a large rec area complete with fireplace. Also down in the basement is a large full bath with laundry. Step outside and enjoy your nice deck and good sized fenced in yard. Schedule a showing today!
- Type:
- Single Family
- Sq.Ft.:
- 1,406
- Status:
- Active
- Beds:
- 3
- Lot size:
- 0.48 Acres
- Year built:
- 1960
- Baths:
- 2.00
- MLS#:
- 22007248
- Subdivision:
- Glendale Heights
ADDITIONAL INFORMATION
This custom brick ranch is a rare gem, perfectly located near Keystone at the Crossing and Downtown, on a serene .48-acre wooded homesite. Inside, real oak hardwood floors flow throughout the living areas and bedrooms, adding a touch of elegance. The family room is anchored by a striking floor-to-ceiling stone wood-burning fireplace, providing warmth and character. Enjoy cooking in the kitchen with custom oak cabinets, built-in double oven, and microwave. The glass-enclosed three-season rear porch invites nature inside. A 2-car attached garage and storage shed enhance the home's functionality within Washington Township Schools.
- Type:
- Single Family
- Sq.Ft.:
- 3,788
- Status:
- Active
- Beds:
- 5
- Lot size:
- 0.49 Acres
- Year built:
- 1960
- Baths:
- 3.00
- MLS#:
- 202440698
- Subdivision:
- Devonshire
ADDITIONAL INFORMATION
Amazing home, on a large lot with mature landscaping in Popular Devonshire III & VI. This is only the second time this house has been on the market since it was built in 1960, current owners have lived here for over 25 years. This home welcomes you with a new asphalt beautiful circular drive, 5 beds, 3 Full Baths, beautiful hardwood floors throughout the home, the lower level is above ground with full daylight windows and walkout access to its own 20x10 concrete patio, 1 gas log fireplace and 1 wood burning fireplace with a gas starter, the lower level has two fully finished family room spaces along with a main level formal living room and dining room, the main level concrete patio is 39x16 for entertaining and ease of maintenance, and the home is beautifully landscaped with many perennials. The home also includes a 20x20 walk-in attic for extra storage. It is freshly painted inside and out and is completely move-in ready. The home has been extensively updated throughout the years. A home like this does not come on the market often. This Washington Township home is conveniently located 20 minutes from Downtown, 30 minutes from the Airport, and just minutes from Broadripple, Castleton, and Keystone at the Crossing. This Home is a Must See!
- Type:
- Single Family
- Sq.Ft.:
- 1,728
- Status:
- Active
- Beds:
- 4
- Lot size:
- 0.27 Acres
- Year built:
- 1950
- Baths:
- 2.00
- MLS#:
- 22006830
- Subdivision:
- Dawnbury
ADDITIONAL INFORMATION
Don't miss this charming Cape Cod home close to Broad Ripple.. Recently updated with neutral trendy grey paint, white trim, new carpet in the bedrooms, bathroom vanities, kitchen counters, country style sink, some new windows and original hardwood floors. New large glass walk in shower off the master bedrm. This home is close to shopping the interstate and downtown Indy as well. 4 bedroom home with two full baths one on each floor, spacious basement with extra, extra space, fenced rear yard, recently resurfaced concrete driveway. mature trees and mini barn!
- Type:
- Condo
- Sq.Ft.:
- 1,886
- Status:
- Active
- Beds:
- 3
- Lot size:
- 0.11 Acres
- Year built:
- 1996
- Baths:
- 3.00
- MLS#:
- 22003414
- Subdivision:
- Winston Island Woods
ADDITIONAL INFORMATION
Are you a nature lover who always dreamed of living in a tree house with all the comforts of home? Well, this townhouse is for you. Outside the windows, the Seasons unfold in a nature preserve with a view of the Monon Trail running through it. The location is known for walkability, convenience, accessibility, and versatility with access to city life while providing the serenity of the forest. It's a short walk to Broad Ripple or an easy bike ride to Nora (or beyond) along the Monon Trail. This home is "move-in-ready" providing a three bedroom flexible layout with three full baths strategically located for both privacy and utility, with options for the first floor living/working/bedroom arrangement. It's ideal as a work from home environment, or a day by day retreat. Aesthetically, the home flows with a clean palette awaiting your personal touches and special projects. It offers a variety of flexible arrangements with living and dining space with options for utility and work setup. You can relax knowing that big ticket expense "surprises" or concerns have been addressed by the many upgrades that have been completed within the past three years, including: New HVAC system, Washer and Dryer, Dishwasher, Disposal, Water Heater, Garage Door Opening System, Alarm System by Simply Safe, Full Interior Paint (including garage), LVT exotic mahogany plank flooring throughout the second floor living space, New Carpet in bedrooms, closets, stairways and hallways, Cordless Window Blinds throughout first and second levels, as well as many less significant upgrades, just to make it right for your enjoyment. Additionally, HOA updates include driveway and street pavement upgrade and exterior updates. The pictures say it all. Imagine yourself living here!
- Type:
- Single Family
- Sq.Ft.:
- 4,917
- Status:
- Active
- Beds:
- 4
- Lot size:
- 3.42 Acres
- Year built:
- 1940
- Baths:
- 5.00
- MLS#:
- 22005972
- Subdivision:
- No Subdivision
ADDITIONAL INFORMATION
"Casual elegance" may be the best description for this well-crafted home. Finishes include original hardwood and ceramic tile with the warmth of strategically placed carpet, two fireplaces, crown molding, an abundance of windows, sequestered sleeping wing, family room with private covered patio and formal dining off the foyer, walk-in pantry and built-in hutch, open gathering area with breakfast and living rooms, separated by an oversized kitchen bar, accessing a roomy kitchen that includes a gourmet range top and double wall oven, and flowing out to an open patio with firepit. The finished basement was designed for recreation, with a full wet bar, built-in entertainment center and half bath. The entire upper level is dedicated to the owner's serenity, with oversized walk-in closet off the sitting area and expansive bath containing a water closet, spa tub, shower room, and dual vanities. Two full HVAC systems and a backup generator keep it all comfortable, while its location keeps amenities and entertainment within easy reach. Priced comparably and offering so much, this miniature compound is sure to be claimed quickly!
Open House:
Sunday, 1/12 7:00-9:00PM
- Type:
- Single Family
- Sq.Ft.:
- 3,100
- Status:
- Active
- Beds:
- 3
- Lot size:
- 0.24 Acres
- Year built:
- 1926
- Baths:
- 2.00
- MLS#:
- 22005497
- Subdivision:
- Northcliffe
ADDITIONAL INFORMATION
Discover this beautifully updated 3-bedroom, 2-bathroom bungalow, nestled in the heart of Broad Ripple on an expansive side-by-side double lot. Offering a rare combination of space and style, this home is perfect for those who appreciate modern updates while retaining classic bungalow charm. As you step inside, you'll be greeted by a thoughtfully designed main floor with a spacious layout, ideal for comfortable living. The kitchen is a standout feature, blending contemporary design with the timeless appeal of the bungalow style. Custom concrete countertops and industrial fixtures give the space a modern vibe, while maintaining the warmth and character of the home. The owner's suite is a true retreat, occupying the entire second floor for added privacy. It includes a full bathroom and a walk-in closet, and offers ample space that could easily be transformed into a nursery, office, or quiet sanctuary. Step outside and you'll find a large back deck, perfect for entertaining, and a rare extra lot that gives you plenty of room to host gatherings or create your own outdoor oasis. The two-car garage and additional outbuilding provide plenty of storage space, while fresh landscaping enhances the home's curb appeal. Recent updates include finalizing new electrical throughout the home (2022), new carpet upstairs (2022), new garage door openers (2023), fresh paint in the living room and bedroom (2024), and fresh landscaping, ensuring the home is move-in ready. The basement also offers potential for additional living space, a home gym, or a cozy retreat. This home combines the best of Broad Ripple living with a unique opportunity for expansion and customization. With plenty of space inside and out, it's a true gem!Located close to the Monon Trail, Broad Ripple Park & Broad Ripple Park Family Center.
- Type:
- Single Family
- Sq.Ft.:
- 3,047
- Status:
- Active
- Beds:
- 4
- Lot size:
- 0.13 Acres
- Year built:
- 2016
- Baths:
- 3.00
- MLS#:
- 22004935
- Subdivision:
- Norwaldo
ADDITIONAL INFORMATION
Welcome to one of the largest homes on the market in Broad Ripple! Designed to emulate the charm of a traditional Broad Ripple bungalow, this home offers far more space and modern amenities than meets the eye. Schedule your private tour or visit an Open House to experience it for yourself! Step inside and be greeted by an open-concept living, dining, and kitchen area, ideal for entertaining. The vaulted ceilings create an airy, grand atmosphere, while the chef's kitchen boasts luxury countertops, premium cabinetry, and custom windows that transform from light-filled beauty to private serenity with a simple switch. The main floor features a spacious primary suite with a walk-in closet and spa-inspired bathroom, alongside an additional bedroom and full bathroom for convenient one-level living. Upstairs, you'll find a secondary living area, perfect for lounging or a playroom, that connects to two generously sized bedrooms with walk-in closets, joined by a modern Jack and Jill bathroom. At the rear of the home, enjoy a serene patio space for relaxation or entertaining, along with a spacious laundry room and a massive 2-car garage. Above the garage, discover a versatile bonus room ready to serve as a movie theater, home office, or game room. Located near the Monon Trail, shopping, and dining, this home lets you live your best Broad Ripple lifestyle with ease. Whether you're hosting friends or enjoying peaceful evenings at home, this property offers it all. Don't wait-schedule your private tour today and make this HGTV-worthy dream home yours!
- Type:
- Single Family
- Sq.Ft.:
- 2,628
- Status:
- Active
- Beds:
- 3
- Lot size:
- 0.48 Acres
- Year built:
- 1961
- Baths:
- 3.00
- MLS#:
- 22004451
- Subdivision:
- Devonshire
ADDITIONAL INFORMATION
Welcome to this beautifully updated 3-bedroom, 2.5-bathroom ranch, perfectly nestled on a spacious half-acre lot. This charming home offers 2,628 SqFt of living space. Step inside to a warm and inviting living room, where natural light pours in through large picture windows, highlighting the room's focal point, a cozy fireplace. The abundant sunlight complements the rich hardwood flooring that extends throughout the main level. Adjacent to the living space, the dining room provides a wonderful setting for meals and gatherings, with French doors leading to the screened-in porch overlooking the private yard with mature trees. The updated kitchen is a dream for any home chef, featuring modern stainless steel appliances, plenty of cabinet space, and sleek countertops. All three bedrooms are conveniently located on the main floor, with the master suite featuring an ensuite half bath. Downstairs, the fully finished lower level provides endless possibilities. With plenty of space for an additional living area, home gym, or gaming room, this flexible space can be tailored to suit your lifestyle. Additionally, the lower level includes a dedicated workshop area, ideal for hobbyists or those needing extra storage or workspace. The attached two-car garage provides ample parking and storage space, while the generously sized yard offers plenty of room for outdoor activities, further enhancing the home's appeal. Don't miss the chance to make this beautiful, spacious home your own.
- Type:
- Single Family
- Sq.Ft.:
- 1,046
- Status:
- Active
- Beds:
- 3
- Lot size:
- 0.26 Acres
- Year built:
- 1941
- Baths:
- 2.00
- MLS#:
- 22002569
- Subdivision:
- Valley View Park
ADDITIONAL INFORMATION
Fantastic remodel with large fenced private wooded lot! Huge primary suite with new carpet, new bathroom and big closet set apart from the other two updated bedrooms. Amazing kitchen with granite counter tops, beadboard, new vinyl flooring, new stainless steel appliances, & recessed lighting. Spacious family room & dining room with refinished hardwood floors. New windows, new furnace & new water heater. Basement with room for more! Washington Township Schools.
- Type:
- Condo
- Sq.Ft.:
- 1,946
- Status:
- Active
- Beds:
- 2
- Lot size:
- 0.05 Acres
- Year built:
- 2005
- Baths:
- 2.00
- MLS#:
- 22003007
- Subdivision:
- Reserve At Broad Ripple
ADDITIONAL INFORMATION
This home is a desired end unit on the north side of the Reserve condominium complex. The vaulted ceilings and numerous windows bring in tons of light. The Juliet balcony provides ventilation and a view of the woods and grounds (overlooking the White River). This unit offers laminate flooring on the main floor and carpeting on stairs and upper floor. Newer upgrades include: newer appliances (2019), fresh paint (2024), new garage door and opener with My-Q WIFI technology; new water softener (paid), new balcony flooring (2024); lighting and fan in second bedroom (2023). The loft space is perfect for a study, tv room or yoga retreat. The master bedroom is huge and welcoming.
- Type:
- Single Family
- Sq.Ft.:
- 1,728
- Status:
- Active
- Beds:
- 3
- Lot size:
- 0.14 Acres
- Year built:
- 1952
- Baths:
- 2.00
- MLS#:
- 22002208
- Subdivision:
- North Kessler Manor
ADDITIONAL INFORMATION
Step into this charming 3-bedroom, 2-bath home, perfectly situated just under a mile from the vibrant heart of Broad Ripple. Known for its bustling shopping, dining, and nightlife, this location combines the excitement of city living with the tranquility of a quiet neighborhood. Inside, the house features hardwood floors throughout and a cozy screened-in porch, ideal for relaxing year-round. The living room is highlighted by a newly tiled fireplace, creating a warm and inviting atmosphere. The partially finished basement offers flexible living space, which includes a bathroom and a bonus room that can be used as a gym, office, or even a fourth bedroom. The home includes a detached 1-car garage and boasts numerous updates: new oven/range, microwave, picture window, and fireplace tile all in 2020. Both the basement bathroom and the main level bath were beautifully remodeled in 2020, and the furnace, A/C, and water heater were also recently replaced, ensuring comfort and efficiency. With a blend of classic charm and modern conveniences, this home is a rare find, offering a peaceful retreat just steps away from one of the most sought-after areas in the city.
- Type:
- Single Family
- Sq.Ft.:
- 768
- Status:
- Active
- Beds:
- 2
- Lot size:
- 0.16 Acres
- Year built:
- 1942
- Baths:
- 1.00
- MLS#:
- 22001463
- Subdivision:
- North Kessler Park
ADDITIONAL INFORMATION
Well-cared-for 2-bedroom home in the heart of Broad Ripple! Featuring beautiful hardwood floors throughout, this home is clean and move-in ready. Enjoy the extra space with a full basement and the convenience of a 1-car garage. The large backyard offers plenty of room for outdoor activities or relaxation. Located near Broad Ripple's vibrant dining and entertainment scene, Keystone Crossing, and just 15 minutes from downtown Indy, this home is perfect for those seeking both comfort and convenience. Don't miss your chance to live in one of Indy's most sought-after neighborhoods!
- Type:
- Single Family
- Sq.Ft.:
- 1,942
- Status:
- Active
- Beds:
- 3
- Lot size:
- 0.16 Acres
- Year built:
- 1924
- Baths:
- 2.00
- MLS#:
- 22001286
- Subdivision:
- Meridian Kessler
ADDITIONAL INFORMATION
Welcome to your dream home in the heart of Meridian Kessler! This beautifully updated residence offers the perfect blend of classic charm and modern convenience. With three functional bedrooms, including a spacious second-floor primary suite, this home is designed for both comfort and style. Home was completely renovated in 2019 including ALL NEW: Electric, plumbing, insulation, windows, siding, and roof. The kitchen combines a timeless aesthetic with modern amenities like high-end stainless-steel appliances and walk-in pantry with custom shelving. Your primary bedroom oasis features a spacious bedroom with vaulted ceilings, classic Arts and Crafts detailing, a luxurious ensuite bathroom including granite counters with double-sinks, walk-in closet with custom storage and shelving, and washer/dryer. The backyard is a tranquil retreat with beautifully landscaped areas, ideal for relaxing, gardening, or entertaining in a picturesque setting. Excellent location within walking distance to your favorite local shops, restaurants, and schools. The New Listing of Your Dreams Just Hit the Market, What Are You Waiting For?
- Type:
- Single Family
- Sq.Ft.:
- 2,880
- Status:
- Active
- Beds:
- 3
- Lot size:
- 0.54 Acres
- Year built:
- 1959
- Baths:
- 3.00
- MLS#:
- 21999835
- Subdivision:
- Mayflower Meadows
ADDITIONAL INFORMATION
Experience the magic of this extraordinary mid-century home, set on a beautifully landscaped half-acre lot in the sought-after Tanglewood neighborhood. Custom night lighting transforms the property into a private, enchanting retreat, while the fully enclosed backyard, complete with a bubbling fountain and hot tub offers a serene oasis for relaxation. Step inside to a seamless blend of mid-century charm and modern elegance, highlighted by a significant addition and renovation by an architect renown for mid-century detail. The expansive layout includes stunning design choices, all on a single level. Multiple spaces provide comfort and relaxation, including a cozy hearth room, a vaulted great room ideal for entertaining, and a lovely solarium where you can enjoy nature in comfort year-round. Other updated features include granite tile bathrooms, a towel warmer in the primary bath, a chef-designed kitchen, an outdoor shower, a tankless water heater. Conveniently located near some of the best shopping and dining in Indianapolis, this home also offers easy interstate access for maximum convenience. Washington Township schools. The heated garage has polyaspartic flooring, washer & dryer, utility sink and an ice machine. Pet owners will appreciate the thoughtful inclusion of an electronic pet door, adding to the many well-designed features of this exquisite home. This rare gem combines architectural excellence, modern luxury, and a prime location-an opportunity not to be missed!
- Type:
- Single Family
- Sq.Ft.:
- 930
- Status:
- Active
- Beds:
- 2
- Lot size:
- 0.25 Acres
- Year built:
- 1940
- Baths:
- 1.00
- MLS#:
- 22000134
- Subdivision:
- Valley View Park
ADDITIONAL INFORMATION
Wonderful updated bungalow in a prime location. Walkable to Broad Ripple Village and Park. 2 bedroom stone ranch features hardwood floors, updated bathroom, large eat in kitchen, one car garage w/ garage door opener and an unfinished basement. Large fenced private back yard with a new patio and a green house/storage shed. Home shows very well and a great opportunity
- Type:
- Single Family
- Sq.Ft.:
- 1,696
- Status:
- Active
- Beds:
- 3
- Lot size:
- 0.13 Acres
- Year built:
- 1940
- Baths:
- 2.00
- MLS#:
- 21997197
- Subdivision:
- Yoke & Reeds
ADDITIONAL INFORMATION
Just steps to the Monon Trail or Broad Ripple Ave. from this updated 1 level brick home offering 3 bedrooms, 2 full bathrooms, and finished basement. The new kitchen is open to the living room and features upgraded cabinetry, new countertops, tile backsplash, center island, and breakfast bar. SS kitchen appliances included. Refinished hardwood flooring and a masonry fireplace on the main level. The finished basement includes a waterproofing system, the Owner's Suite with a nice tiled shower, as well as a large finished Rec Room providing lots of extra living space. The laundry room includes a utility sink. Enjoy the glass enclosed front porch, garage with a bonus storage room, newly fresh poured concrete, the new wood deck, and newly fenced yard on a corner lot.
Open House:
Sunday, 1/12 4:00-6:00PM
- Type:
- Single Family
- Sq.Ft.:
- 5,843
- Status:
- Active
- Beds:
- 4
- Lot size:
- 1.28 Acres
- Year built:
- 1977
- Baths:
- 4.00
- MLS#:
- 21991640
- Subdivision:
- Avalon Hills
ADDITIONAL INFORMATION
This truly unique one of a kind home located in the highly sought after Avalon Hills is a hidden gem. Nestled in a secluded, private setting with over 1.25 acres overlooking Skiles Test Nature Park. The heart of the home is the expansive great room with soaring ceilings, beautiful woodwork, wet bar, and a grand gas fireplace. The kitchen has been completely renovated and offers a large center island with gorgeous hand-picked granite countertops, new Samsung double oven as well as a SS range/hood. What was once a sunroom, is now a breakfast room with a huge walk-in pantry, as well as built in seating that overlooks the wooded yard. A dining room and main floor master suite with walk in closet, updated bathroom and finished attic space for extra storage completes the main level. Upstairs you will find three additional bedrooms and an updated bathroom with separate bathtub and shower with three storage closets in the hallway. The walk out lower level has been updated with new LVP flooring, paint, and decorative wrapped wood beams along with an updated 1/2 bath, wood burning fireplace and a covered deck. Make sure you check out the storage/wine cellar! Oversized three car garage with workshop bump out gives ample space for all your storage needs. Enjoy all that nature has to offer while sitting on the newly replaced main level deck, using the grill with dedicated gas line, or relaxing on the lower covered patio. Water heater 2020, water softener 2023. See full list of updates in the attachments, too many to list here!
Albert Wright Page, License RB14038157, Xome Inc., License RC51300094, [email protected], 844-400-XOME (9663), 4471 North Billman Estates, Shelbyville, IN 46176

Listings courtesy of MIBOR as distributed by MLS GRID. Based on information submitted to the MLS GRID as of {{last updated}}. All data is obtained from various sources and may not have been verified by broker or MLS GRID. Supplied Open House Information is subject to change without notice. All information should be independently reviewed and verified for accuracy. Properties may or may not be listed by the office/agent presenting the information. Properties displayed may be listed or sold by various participants in the MLS. © 2024 Metropolitan Indianapolis Board of REALTORS®. All Rights Reserved.

Information is provided exclusively for consumers' personal, non-commercial use and may not be used for any purpose other than to identify prospective properties consumers may be interested in purchasing. IDX information provided by the Indiana Regional MLS. Copyright 2025 Indiana Regional MLS. All rights reserved.
Indianapolis Real Estate
The median home value in Indianapolis, IN is $221,900. This is higher than the county median home value of $219,900. The national median home value is $338,100. The average price of homes sold in Indianapolis, IN is $221,900. Approximately 48.52% of Indianapolis homes are owned, compared to 40.53% rented, while 10.95% are vacant. Indianapolis real estate listings include condos, townhomes, and single family homes for sale. Commercial properties are also available. If you see a property you’re interested in, contact a Indianapolis real estate agent to arrange a tour today!
Indianapolis, Indiana 46220 has a population of 880,104. Indianapolis 46220 is less family-centric than the surrounding county with 26.06% of the households containing married families with children. The county average for households married with children is 26.96%.
The median household income in Indianapolis, Indiana 46220 is $54,321. The median household income for the surrounding county is $54,601 compared to the national median of $69,021. The median age of people living in Indianapolis 46220 is 34.3 years.
Indianapolis Weather
The average high temperature in July is 84 degrees, with an average low temperature in January of 19.5 degrees. The average rainfall is approximately 42.4 inches per year, with 21.6 inches of snow per year.










