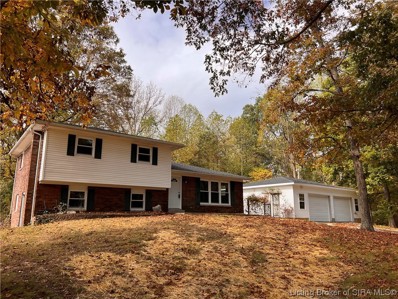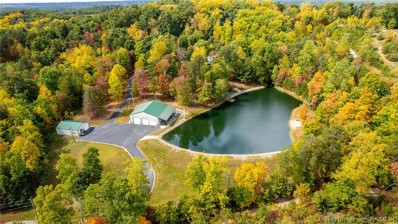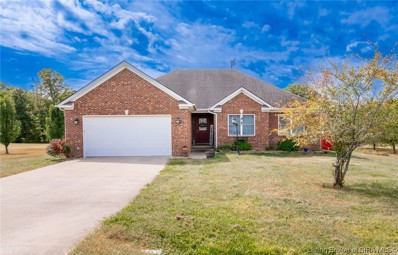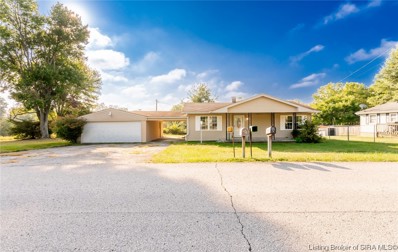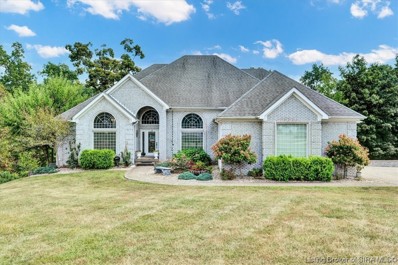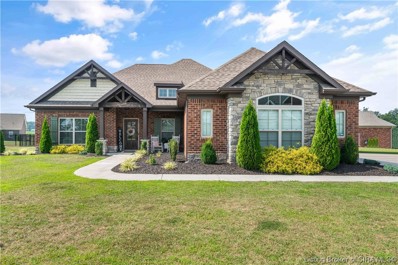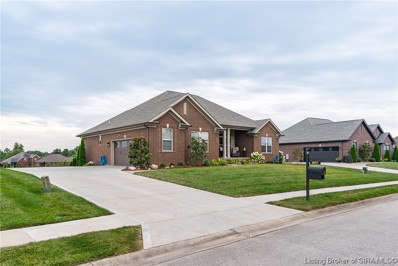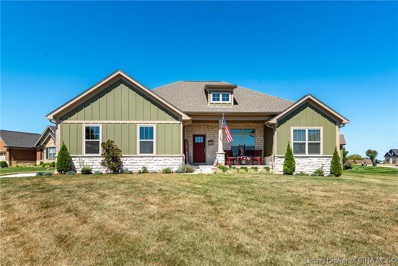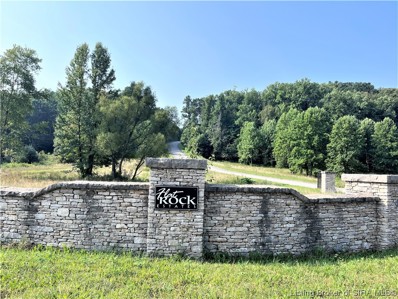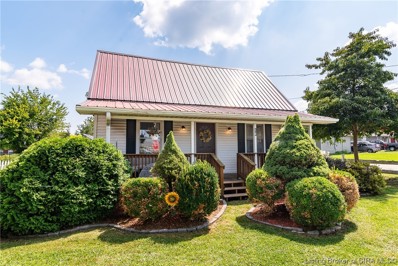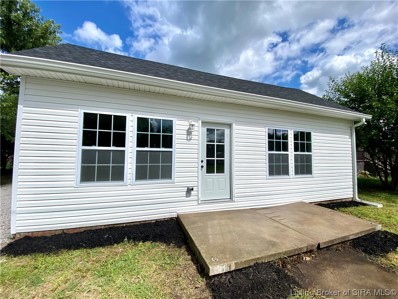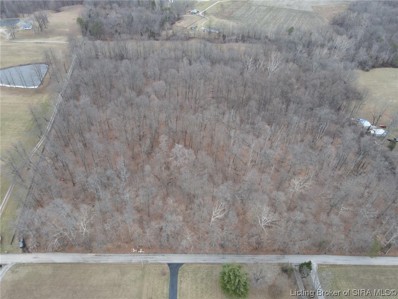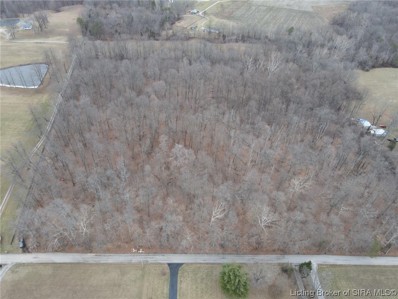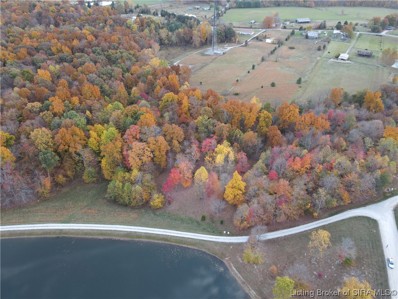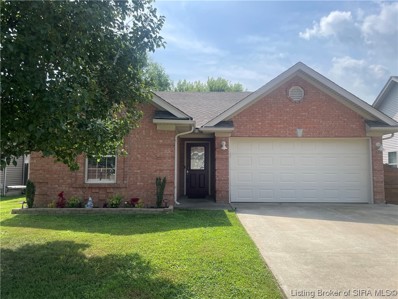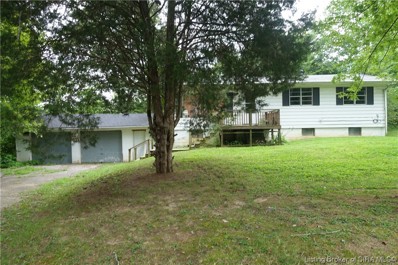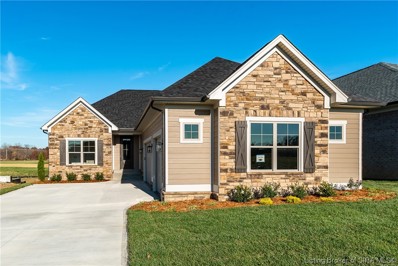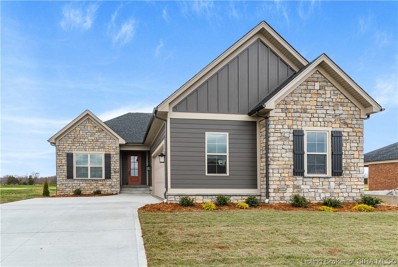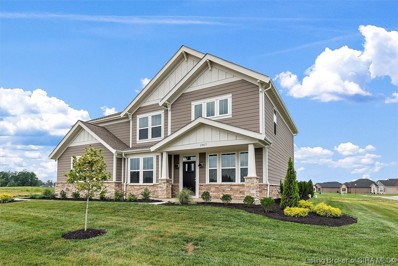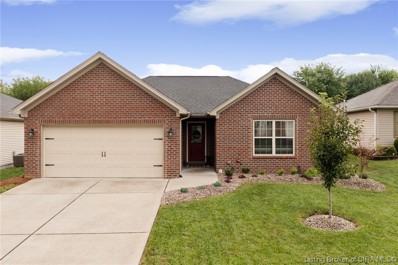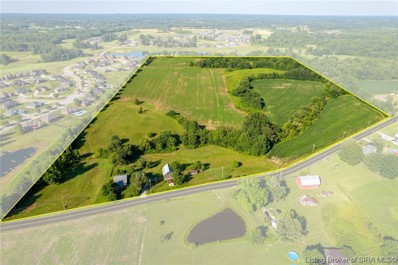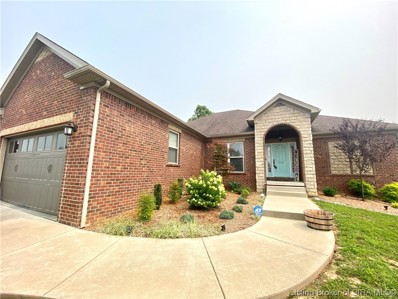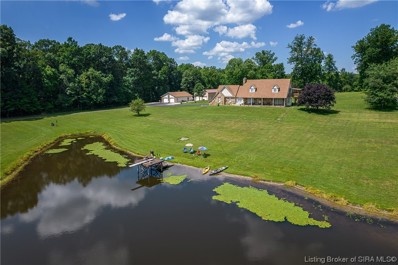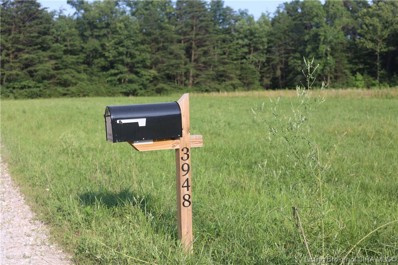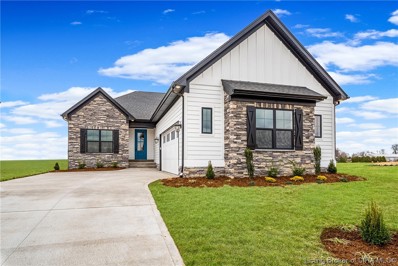Henryville IN Homes for Rent
- Type:
- Single Family
- Sq.Ft.:
- 1,816
- Status:
- Active
- Beds:
- 4
- Lot size:
- 0.5 Acres
- Year built:
- 1968
- Baths:
- 2.00
- MLS#:
- 2023010927
ADDITIONAL INFORMATION
*Multiple Offers! All offers due by 12 PM on 10/14/23!* You donât see this nice of a home with a great setting very often!! Nestled in the woods, youâll approach this updated & spacious 4 BR, 2 Full Bath home through the tree canopied driveway. This move in ready home with IMMEDIATE POSSESSION sits on a HALF ACRE LOT on a low traffic dead end street off Highway 31 and close to the Henryville exit. Many updates including New roof, windows, flooring, doors, paint, lighting, electrical panel & outlets & switches. All new kitchen & new appliances, fridge too! Remodeled full bathrooms are both oversized. Newer water heater (2021) and newer patio door and vinyl siding. Eat in kitchen is nice and open, thereâs a Living Room and Family Room! Classic fireplace in the wall out family room and there are many closets for your stuff. The OVERSIZED GARAGE has two new openers and the doors are 8ft Tall and 12 ft Wide, perfect for your vehicles and toys! Outside has many garden beds, relaxing area for fire pit and many nice shade trees. Freshly stained back deck and new concrete sidewalk and patio by the walk out. Sit Back, Relax and set up your showing today! One member of owning entity is a licensed real estate agent in the state of Indiana and is the listing agent.
- Type:
- Single Family
- Sq.Ft.:
- 2,928
- Status:
- Active
- Beds:
- 3
- Lot size:
- 10 Acres
- Year built:
- 2011
- Baths:
- 4.00
- MLS#:
- 2023010788
ADDITIONAL INFORMATION
Escape to your own private oasis in this stunning log cabin home on 10 wooded acres in Henryville, Indiana. This custom-built home features everything you need for a relaxing & secluded lifestyle, including a pond, dock, fire pit, 2 pole barns, and a workshop. The property is bordered by 26,000 acres of Clark State Forestry on the east and west sides, making it a deer hunter's paradise. The pond is just over 1 acre and is heavily stocked with fish, including bass, bluegill, red-ear, hybrid bluegill, and crappie. The log cabin home has 2,928 sq. ft. of finished living space and features 3 bedrooms, 2.5 bathrooms, and a loft that is split into two areas currently used as bedrooms. The main floor features a great room with a soaring ceiling and a wood-burning fireplace. The eat-in kitchen is equipped with all appliances and granite countertops. The master bedroom has its own private bathroom with a walk-in shower and walk-in closet. The 30'x40' pole barn has been finished out completely in drywall and features a separate office with 2 built-in desks w/ filing cabinets and drawers. It also has a workshop with a concrete floor, full bathroom, electricity, and a security system. The 50'x50' pole barn features 2 RV hookups, a water spigot, a furnace, a floor drain, LED lights throughout, and much more. This property is truly one-of-a-kind and is the perfect place to create lasting memories with your loved ones. Contact us today to schedule a private tour!
- Type:
- Single Family
- Sq.Ft.:
- 3,450
- Status:
- Active
- Beds:
- 4
- Lot size:
- 2 Acres
- Year built:
- 2005
- Baths:
- 3.00
- MLS#:
- 2023010695
- Subdivision:
- Cedar Creek
ADDITIONAL INFORMATION
Tranquil Country Retreat in Modern Elegance nestled amidst the serene countryside of Henryville, Indiana. Cedar Creek Dr presents a retreat that combines modern style with a beauty of nature. This stunning home offers over 2 acres, a refreshing pool, and four-wheeler paths. Step inside this beautifully designed modern home that effortlessly merges sophistication and comfort. Soaring Ceilings!! The primary suits is a sanctuary, boasting a private ensuite bath and MASSIVE walk-in closet. The finished basement offers endless possibilities. It's perfect for a home theater, game room, or even a home gym; allowing you to customize your space to fit your lifestyle. Step outside and discover your own private paradise. The sparkling pool beckons on warm summer days, while the expansive deck is perfect for al fresco dining and entertaining. Enjoy breathtaking views of the surrounding countryside from your own backyard. Whether you're sipping your morning coffee on the deck or unwinding by the pool, you'll be captivated by the nature. Don't miss this opportunity to experience the best of both worlds - modern luxury and the serenity of nature. You've found HOME.
- Type:
- Single Family
- Sq.Ft.:
- 1,224
- Status:
- Active
- Beds:
- 3
- Lot size:
- 0.85 Acres
- Year built:
- 1947
- Baths:
- 1.00
- MLS#:
- 2023010548
ADDITIONAL INFORMATION
Open House, Sunday, 10/22, from 2PM-4PM! 100% financing available for qualified buyers! Come take a look at this nicely renovated home with 3 bedrooms and 1 full bath! The HUGE lot is 0.85 acres in town! 2 car detached garage! New top of the line waterproof vinyl plank flooring throughout! Fresh paint! New light fixtures! Updated kitchen and bathroom! New water heater! HVAC is less than 5 years old! Two of the bedrooms are enormous! Great location that is only 2 minutes to Interstate 65! As you pull into the large double driveway, you'll love the 2 car detached garage and the additional carport for ample parking! The covered front porch welcomes you to this great home! Entering the front door, you'll love the spacious living room with new flooring and paint! The living room flows into the eat in kitchen with freshly painted cabinets and countertops! All the kitchen appliances will remain with the sale! Down the hallway are the 3 bedrooms and the full bathroom! The primary bedroom is absolutely huge and has a walk in closet with a new sliding barn door that everyone loves! The 2nd bedroom is also really large! The 3rd bedroom has the washer and dryer in the closet that stay! Renovated bathroom is roomy! As you head outside, you have open fields to the rear for privacy and tranquility! The breezeway/carport is a great place to relax after a long day or enjoy the views from the covered front porch! The home is ready for new owners after being loved by this family for 20 years!
- Type:
- Single Family
- Sq.Ft.:
- 5,552
- Status:
- Active
- Beds:
- 3
- Lot size:
- 2.52 Acres
- Year built:
- 2005
- Baths:
- 4.00
- MLS#:
- 2023010407
- Subdivision:
- Rain Creek Ridge
ADDITIONAL INFORMATION
Your FOREVER home awaits you at this MASSIVE over 5500 sq ft RARE STUNNER!! This 3, possibly FIVE bedroom, 3.5 bath home's appeal begins with the expansive stamped driveway and walkway to the beautifully landscaped yard. The over 2.5 acres of land included with this home is wonderfully situated on a cul de sac lot w/ a creek that is adjacent to rear of property. Elevated luxury is what you'll find as you walk through the grand front door. Tall ceilings, an extremely open floor plan, a TWO way gas fireplace from the living area to the formal dining room, are all lovely details of this spectacular home. A chef's kitchen with SS appliances that remain (even the washer/dryer) and an abundance of cabinets await the new owner! You will LOVE the subway tile backsplash. How about that covered back deck where you can take in the seasons, all the WILDLIFE and gorgeous sunsets. With 3 (poss 4) bedrooms on the first level all spread out, this layout is super functional! The primary suite is a great size, has a double tray ceiling, dual vanities, separate walk in closets, jetted tub and separate shower. Head down the 6 foot wide staircase to the FULL, finished walkout basement with what could be an addl bedroom, a second kitchen area, plenty of storage, a utility garage for lawn equipment and a FULL bath!! A showing is a sale with this one!! Sq ft & rm sz approx.
- Type:
- Single Family
- Sq.Ft.:
- 2,003
- Status:
- Active
- Beds:
- 3
- Lot size:
- 0.45 Acres
- Year built:
- 2020
- Baths:
- 2.00
- MLS#:
- 2023010127
- Subdivision:
- Champions Pointe
ADDITIONAL INFORMATION
Only 20 minutes to Louisville, you will love this wonderful Golf Course Community that includes a Pool & neighborhood clubhouse with bar and grill! The MELLWOOD III Plan offers over 2000 sq. ft. on one level with a large, covered patio. This Luxury ONE STORY HOME features a great room, kitchen and dining area with cathedral vaulted ceiling. This plan is both great for entertaining guests and for daily life. This split bedroom plan offers an office flex-room and lots of storage. There is an oversized 2-car garage and a 1-car Tandem Garage, great for a golf cart and additional storage needs. This home shows quality workmanship throughout. The kitchen includes a 9' island bar. The dining area accommodates a table seating 8 and the great room is centered around the beautiful fireplace and huge windows! The owner's suite includes a spacious bedroom, a luxurious bath with 7' walk-in shower, and spacious walk-in closet. New Engineered hardwood throughout. Schedule your appointment today!!
- Type:
- Single Family
- Sq.Ft.:
- 2,703
- Status:
- Active
- Beds:
- 4
- Lot size:
- 0.37 Acres
- Year built:
- 2019
- Baths:
- 3.00
- MLS#:
- 2023010086
- Subdivision:
- Champions Pointe
ADDITIONAL INFORMATION
This 4-bedroom, 3-bathroom home in Champions Pointe offers a comfortable and spacious living experience. The rear walkout lower level and fenced-in lot add to the appeal, offering a blend of outdoor and indoor space. The patio spans the back of the home with a partially covered patio to give you a shaded retreat for relaxation! Inside, the split bedroom layout and open concept living room and kitchen create a welcoming atmosphere. The island, dining area, and appliances in the kitchen enhance the functionality and comfort of the space. The master suite features a custom tile shower, walk-in closet, and double vanity. The lower level's family room with a wet bar, fourth bedroom, and full bath offer even more living space options, plus there is a storage room for your golf cart or other essentials. With its modern finishes and relatively recent construction, this home offers a fresh and appealing living experience. Champions Pointe is a unique lifestyle centered around outdoor activities and social interactions featuring an 18-hole golf course, clubhouse, pro shop, restaurant, outdoor patio, driving range, putting green, community events, and other amenities including a pool w/ splash pad, pavilion, tennis/pickleball courts, basketball, and playground! Living in a golf community like Champions Pointe is a great way to connect with like-minded individuals who enjoy a sense of community whether youâre a golfer or just looking for a vibrant community to be a part of!
- Type:
- Single Family
- Sq.Ft.:
- 2,700
- Status:
- Active
- Beds:
- 4
- Lot size:
- 0.35 Acres
- Year built:
- 2021
- Baths:
- 3.00
- MLS#:
- 2023010056
- Subdivision:
- Champions Pointe
ADDITIONAL INFORMATION
MOTIVATED SELLER. CHAMPIONS POINTE! A RARE opportunity to own a home in Champions Pointe one of the most sought after neighborhoods right off of I 65! This is home is LIKE NEW built in 2021, from curbside to inside/out , this home has it all. This 4 bed 3 bath home has a full, finished basement complete with a FULL KITCHEN! Brick with Hardie , large porch (accented with Updated Stone ) to enjoy the beautiful sunsets and serenity here! LVP THROUGHOUT THE ENTIRE HOME! Step in to the Open Concept of living room and dining combined featuring, 11 ft ceilings, large QUARTZ island, SS appliances, EAT-IN kitchen, and access to patio, and fenced backyard. The primary suite is lovely has lots of space , and a large bathroom, walk in shower , and double vanity, with WIC. Two guests rooms and a utility complete the upstairs. The lower level is amazing with the complete kitchen, large bedroom, super nice storage and plenty of room for entertaining, relaxing and recreation! 2 Car SPACIOUS garage. AMENITIES are out of this world here! Large Pavilion , pool, splash pad, lakes to fish, tennis/basketball/ pickle ball, GOLF of course (pun intended) , Clubhouse, and lots of room to walk, bike and enjoy your friendly neighbors. Some items in the garage do not stay, washer/dryer may be negotiable. Sq ft & rm sz approx. 3 baseball fans in Lower Level, and freezer in the garage stays withââââââââââââââââââââââââââââââââ Seller.
- Type:
- Land
- Sq.Ft.:
- n/a
- Status:
- Active
- Beds:
- n/a
- Lot size:
- 4.44 Acres
- Baths:
- MLS#:
- 202309956
- Subdivision:
- Flat Rock Estates
ADDITIONAL INFORMATION
Lot# 1 in Flat Rock Estates offers a spectacular view of the Community Lake. This beautiful wooded 4.44 Acre corner lot has plenty of room to build your dream home. Located adjacent to Clark County Forestry, were you can enjoy hiking and horseback riding. Flat Rock Estates has multiple lakes for fishing or just sit back and enjoy the view. This lot is already Septic Approved. Come check out this Hidden Gem! Listing agent is related to seller.
- Type:
- Single Family
- Sq.Ft.:
- 926
- Status:
- Active
- Beds:
- 2
- Lot size:
- 0.17 Acres
- Year built:
- 1940
- Baths:
- 1.00
- MLS#:
- 202309834
ADDITIONAL INFORMATION
Cute and cozy cottage style home with farm house vibes!! This property offers 2 bedrooms and 1 full bathroom. Check out the outdoor fire pit, in the back yard, this would be great for this fall for entertaining or relaxing! The shed offers room for storage and an attached lean-to to park your car or truck under. This property is a MUST see!!!
- Type:
- Single Family
- Sq.Ft.:
- 896
- Status:
- Active
- Beds:
- 2
- Lot size:
- 0.28 Acres
- Year built:
- 1930
- Baths:
- 1.00
- MLS#:
- 202309632
ADDITIONAL INFORMATION
Turn key, affordable, move in ready and recently updated home that provides cheap living. All the work has been done and you get new construction attributes at a used home price. USDA 100% financing with little as no money down to those who qualify. This deal is unheard of in this market under $200,000. Recent capital updates include: new three dimensional shingled roof, all new siding and exterior doors and windows, brand new AC unit and furnace, brand new water heater, and all new interior insulation and drywall, all new trim doors, cabinets, lighting and plumbing fixtures, luxury vinyl plank flooring throughout the whole house perfect for pets, R-38 insulation in the attic. This is an all electric home that features cheap taxes at $321 per year with no deductions and cheap utilities that are very affordable in this day and age. Energy efficient home. Listing agent is seller. Seller welcomes Inspections but will only make (repair to finance) repairs. Sold AS-IS.
$175,000
Forestry Road Henryville, IN 47126
- Type:
- Land
- Sq.Ft.:
- n/a
- Status:
- Active
- Beds:
- n/a
- Lot size:
- 10 Acres
- Baths:
- MLS#:
- 202309569
ADDITIONAL INFORMATION
Check out this beautiful 10-acre property in Henryville! This property sits about 1000â down the road from Clark State Forest!!! Build your dream home or divide it and build several homes! So much potential for this wooded property.. Close to the interstate! Please call for your private tour!! sq ft is approximate if critical buyers should verify. Listed for the full 20 acres with MLS# 202308727 the other half is listed with MLS# 202309569. Property lines are estimated and survey will need to be done to split acreage.
$175,000
Forestry Road Henryville, IN 47126
- Type:
- Land
- Sq.Ft.:
- n/a
- Status:
- Active
- Beds:
- n/a
- Lot size:
- 10 Acres
- Baths:
- MLS#:
- 202309568
ADDITIONAL INFORMATION
Check out this beautiful 10-acre property in Henryville! This property sits about 1000â down the road from Clark State Forest!!! Build your dream home or divide it and build several homes! So much potential for this wooded property.. Close to the interstate! Please call for your private tour!! sq ft is approximate if critical buyers should verify. Listed for the full 20 acres with MLS# 202308727 the other half is listed with MLS# 202309569. Property lines are estimated and survey will need to be done to split acreage.
- Type:
- Land
- Sq.Ft.:
- n/a
- Status:
- Active
- Beds:
- n/a
- Lot size:
- 4.95 Acres
- Baths:
- MLS#:
- 202309510
- Subdivision:
- Flat Rock Estates
ADDITIONAL INFORMATION
One of a kind lot of for you to build your one of a kind home! Nearly 5 acres of lake front property! Private and perfect to build a home with a walk-out basement. You can enjoy gorgeous lake views in this peaceful, gated community. It sits on the border of Clark State Forest where you'll find tons of hiking and horse trails. Located far enough from the city to offer quiet, country surroundings yet has easy and quick access to I-65. Schedule your showing today and imagine your home on this gorgeous lot!
- Type:
- Single Family
- Sq.Ft.:
- 1,362
- Status:
- Active
- Beds:
- 3
- Lot size:
- 0.17 Acres
- Year built:
- 2006
- Baths:
- 2.00
- MLS#:
- 202309464
- Subdivision:
- Twin Oaks
ADDITIONAL INFORMATION
The perfect single family home you've been looking for! Located right off the Henryville exit, you can easily get to anywhere you want to go! Many updates and trendy customizations went into this home to make it unique and appealing. Two bedrooms and one full bathroom at the front of the home, and one bedroom has a vaulted ceiling and exposed beam accent. An added wood accent wall in the living room will compliment any décor style. A bright and trendy kitchen has plenty of cabinet and counter space for anyone who loves to cook, bake, or entertain. A nicely sized primary bedroom and ensuite bathroom tucked away from the rest of the house provides extra privacy. All bedroom closets have custom shelving to allow for extra storage. The primary bathroom offers a double vanity sink with large mirror. A spacious two car garage and double wide driveway allow for plenty of parking and more storage. A new (built 3 years ago) deck provides an outdoor space to hang out and enjoy your fenced in backyard! Two trees are perfectly spaced for a hammock, and the shed can store additional outdoor equipment.
- Type:
- Single Family
- Sq.Ft.:
- 1,100
- Status:
- Active
- Beds:
- 3
- Lot size:
- 0.68 Acres
- Year built:
- 1962
- Baths:
- 1.00
- MLS#:
- 202309429
ADDITIONAL INFORMATION
Introducing a fantastic opportunity for those seeking a fixer-upper project! This one-level home with three bedrooms offers immense potential and is available for cash or conventional financing only. Situated on a large and spacious .68 acre lot, this property is conveniently located just 2 miles off of I-65 South in Henryville. The home features hardwood floors throughout the main living space, and the eat-in kitchen provides a cozy space for family meals. With vinyl siding, the exterior of the home requires minimal maintenance, allowing you to focus on the interior renovations and improvements. This property also includes an unfinished basement and a two-car garage. While this home requires some work, the end result will be a property you can be proud of. Donât miss out on this incredible opportunity to create a personalized space in a great location. Whether you're an investor or a homeowner looking for a project, this property is waiting for you. Schedule a showing today and start envisioning the possibilities!
- Type:
- Single Family
- Sq.Ft.:
- 2,910
- Status:
- Active
- Beds:
- 3
- Lot size:
- 0.26 Acres
- Year built:
- 2022
- Baths:
- 3.00
- MLS#:
- 202309392
- Subdivision:
- Champions Pointe
ADDITIONAL INFORMATION
$10,000 BUYER INCENTIVE *** MOVE IN READY! The CYPRESS PLAN. GREAT VIEWS, GREAT FLOOR PLAN, GREAT OUTDOOR SPACE. This CYPRESS PLAN on LOT 319 at Champions Pointe also includes an Oversized 3 3-car garage with room for 3 cars & a Golf Cart. MANY DESIGNER UPGRADES as well. As you step inside you will immediately See & Feel the DISCOVERY BUILDERS' DIFFERENCES...the Attention to Detail, the Professional Designer Influences & Quality Features, such as a QUAD SLIDING DOOR and DOUBLE SLIDING DOOR, both 8' Tall with Access to the OVERSIZED (12' x 30') Covered Deck with EVENING SHADE and Views of the 6th Golf Hole at Champions Pointe & the ROLLING KNOBS of Southern Indiana in the Distance. This Home has been BUILT & DESIGNED for Home Owners who are Seeking Great Views, Spacious Rooms, Attention to Detail, Quality Construction & Desire to Live in a DESTINATION COMMUNITY, where Golf, Swimming, Walking, Biking, Playgrounds, Tennis, Pickleball, Basketball & Social Activities are available. See Why SO MANY BUYERS are CHOOSING CHAMPIONS POINTE & DISCOVERY BUILDERS. Live Here, Work Here & Play Here! ONLY 20 MINUTES from both Downtown & East End Bridges to Louisville. DISCOVERY BUILDERS BUILDS BETTER HOMES at CHAMPIONS POINTE that Always include: Spray Foam Wall Insulation, High-Efficiency Gas Furnaces, Insulated Garage Doors, 3500 PSI Strength Concrete, Waterproofed Foundation Walls, & More. Virtual Tour Attached to Listing.
- Type:
- Single Family
- Sq.Ft.:
- 2,910
- Status:
- Active
- Beds:
- 3
- Lot size:
- 0.22 Acres
- Year built:
- 2022
- Baths:
- 3.00
- MLS#:
- 202309391
- Subdivision:
- Champions Pointe
ADDITIONAL INFORMATION
$10,000 BUYER INCENTIVE *** MOVE-IN READY** The CYPRESS is a Brand New GOLF VILLA PLAN built by DISCOVERY BUILDERS. Large, Open Great Room, Kitchen & Dining Areas ALL with Great Views of the Champions Pointe Golf 6th Golf Hole. This HOME includes..8' Sliding Doors to the Oversized Deck (12' x 30'). Sit Outside & Enjoy the Golf View with the Rolling Knobs in the Horizon. Plenty of Outdoor Screened Deck Space for Dining, Lounging, and Entertaining. There's also a Large Patio off the WALKOUT LOWER LEVEL when You're Entertaining Guests. This Plan Offers 3-Bed, 3-Full Baths and is Designed for those who seek QUALITY CONSTRUCTION, SPACIOUS ROOMS, ATTENTION TO THE DETAILS, GREAT VIEWS, GREAT OUTDOOR SPACES, and GREAT GUEST & ENTERTAINING SPACES. Live on the Main Floor which boasts 1900 SF with a Luxurious Owners Suite that includes both a Custom Walk-in Shower & Pedestal Soaking Tub. Walk directly from the Walk-in Closet to the Laundry. The Lower Level includes 9' Ceilings and offers a MEDIA/TV Area as well as Wet Bar and room for Game or Pub Table. There's a Great GUEST SUITE Bedroom with a Full Bath that would be fantastic for out-of-town guests. CHAMPIONS POINTE RESIDENTIAL COMMUNITY includes a Community Pool w/ Splash Pad, Pavilion Building, Tennis, Pickleball, &Basketball Court & Playground. FUZZY ZOELLER'S CHAMPIONS POINT GOLF COURSE, Club House, Pub, Grill, Pro Shop &Driving Range are located within the Community.
- Type:
- Single Family
- Sq.Ft.:
- 2,787
- Status:
- Active
- Beds:
- 4
- Lot size:
- 0.36 Acres
- Year built:
- 2022
- Baths:
- 3.00
- MLS#:
- 202309411
- Subdivision:
- Majors At Champions Pointe
ADDITIONAL INFORMATION
Gorgeous new Grandin plan by Fischer Homes in the beautiful new community of Majors at Champions Pointe featuring 9ft+ 1st floor ceilings and a private 1st floor study with french doors. Open concept design with an island kitchen with stainless steel appliances, upgraded multi-height maple cabinetry with soft close hinges, upgraded quartz countertops, pantry and walk-out morning room all open to the soaring 2 story family room. Casual living room just off the kitchen could function as a formal dining room. Upstairs homeowners retreat with an en suite that includes a double bowl vanity, garden tub, separate shower and large walk-in closet. There are 3 additional bedrooms, a centrally located hall bathroom and a convenient 2nd floor laundry for easy laundry days. 2 bay side load garage.
- Type:
- Single Family
- Sq.Ft.:
- 1,223
- Status:
- Active
- Beds:
- 3
- Lot size:
- 0.17 Acres
- Year built:
- 2016
- Baths:
- 2.00
- MLS#:
- 202309161
- Subdivision:
- Twin Oaks
ADDITIONAL INFORMATION
Welcome to 831 Twin Oaks! This home has been updated with all the final touches and is ready for a new family to take ownership! This 3 bedroom/ 2 bath home has a charming open floor plan that includes an oversized patio door, leading to a beautifully landscaped, fully fenced in back yard. If you are craving some fresh veggies you are in luck, there is a garden that is already sprouting! You can also check out the amazing fountain that was made by the homeowner himself! There are so many updates including: new blinds and screens on all windows; freshly painted; new carpets; new shed built & painted; new landscaping front and back, shiplap accents and more! see full list attached to listing. Reach out to your agent today for a showing! USDA eligible for 100% financing. Sq ft & rm sz approx. Property currently under 1st right of refusal
$1,900,000
15611 Blue Lick Road Henryville, IN 47126
- Type:
- Farm
- Sq.Ft.:
- 888
- Status:
- Active
- Beds:
- 2
- Lot size:
- 59 Acres
- Year built:
- 1930
- Baths:
- 1.00
- MLS#:
- 202309060
ADDITIONAL INFORMATION
59 acre farm adjacent to Champions Pointe Golf Course and Community - available for the first time in over 100 years! This property offers prime development potential. Gently rolling fields with some woods. Property overlooks Champions Pointe lake and clubhouse. Although there is a home and miscellaneous buildings on the property, seller places no value on them. The structures will most likely be demolished by the buyer during development of this property.
- Type:
- Single Family
- Sq.Ft.:
- 2,879
- Status:
- Active
- Beds:
- 4
- Lot size:
- 0.22 Acres
- Year built:
- 2017
- Baths:
- 3.00
- MLS#:
- 202309040
- Subdivision:
- Knob View Estates
ADDITIONAL INFORMATION
Welcome to 452 Pine Dr. in the Knobview estates subdivision. This all brick ranch features a split floor plan and a partially finished basement three bedrooms and two full bathrooms on the first floor. Luxury vinyl plank flooring throughout main living areas on the first floor. Great sized master bedroom with door, vanity and private en suite bathroom. Full laundry room on the first floor and two extra bedrooms and a full guest bathroom. Make your way down to the basement to see a full entertainment room and wet bar with area for a refrigerator or wine cooler. Safe room under the porch for guns or a tornado shelter. There is also a large bedroom in the basement with actual egress window and a full bathroom. This home could be used as a mother-in-law suite set up in the basement. Great size covered back porch and a fully fenced in yard perfect for entertaining or your family pets. This home also qualifies for as little as no money down to those who qualify through the USDA rural housing program. Agent related to seller.
- Type:
- Single Family
- Sq.Ft.:
- 4,400
- Status:
- Active
- Beds:
- 5
- Lot size:
- 28.56 Acres
- Year built:
- 1992
- Baths:
- 3.00
- MLS#:
- 202308692
ADDITIONAL INFORMATION
Escape to your private oasis in Henryville, where this remarkable 4-bedroom, 3 bathroom home sits on over 28 acres of breathtaking land. A picturesque 10 acre fully stocked lake, graces the front yard, providing a focal point for this tranquil property. Inside, you'll find large rooms filled with natural light, including a master bedroom with an en-suite bathroom and walk-in closet. With custom details throughout, the three additional bedrooms offer versatility for multiple home offices. The kitchen is an absolute delight with custom Cherry cabinets! Inside the massive great room there is a grand, 20 foot stone fireplace. This home also offers an additional fireplace located in the family room. With a partially finished basement, serving as a home gym and extra storage. The outdoor space is equally impressive, with endless possibilities across the expansive acreage. Explore the vast land, relax on the patio, or indulge in outdoor activities by the lake. Furthermore, this property features a 30 x 60 pole barn, equipped with running water and RV Parking. The detached garage is 30 x 32 with part of it being used as a finished party room. Both of these buildings provide ample storage space for your vehicles, equipment, or projects. Surrounded by nature, with an abundance of wildlife, this home offers an exceptional opportunity to own a piece of paradise in Henryville. Schedule a showing today to witness the limitless potential and unmatched beauty of this EXTRAORDINARY property.
- Type:
- Land
- Sq.Ft.:
- n/a
- Status:
- Active
- Beds:
- n/a
- Lot size:
- 3.69 Acres
- Baths:
- MLS#:
- 202308872
ADDITIONAL INFORMATION
Great possibilities. 3.69ac, flat, cleared property for your perfect build site. Has the potential for more than 1 home site. Property located in Scott County with a Henryville address. Quiet living with access to needed amenities. Just 5 miles from Henryville and approx. 25 minute drive to Louisville. Per Deed restrictions, No Mobile Homes or Manufactured Double Wides. Great location and easy access. Call/Text today to schedule a showing.
- Type:
- Single Family
- Sq.Ft.:
- 2,950
- Status:
- Active
- Beds:
- 3
- Lot size:
- 0.22 Acres
- Year built:
- 2022
- Baths:
- 3.00
- MLS#:
- 202308750
- Subdivision:
- Champions Pointe
ADDITIONAL INFORMATION
$10,000 BUYER INCENTIVE *** OPEN HOUSE SUN 2-4PM. FURNISHED MODEL HOME WITH UPGRADES FOR SALE. The CYPRESS is a Brand New GOLF VILLA PLAN built by DISCOVERY BUILDERS. Large, Open Great Room, Kitchen & Dining Areas ALL with Great Views of the Champions Pointe Golf 6th Golf Hole. This MODEL HOME is FULL OF UPGRADES...Quad Sliding Doors to the Oversized Screened Deck (12' x 30'). Sit Outside & Enjoy the Golf View with the Rolling Knobs on the Horizon. Plenty of Outdoor Screened Deck Space for Dining, Lounging & Entertaining. There's also a Large Patio off the WALKOUT LOWER LEVEL when You're Entertaining Guests. This Plan Offers 3-Bed, 3-Full Baths and is Designed for those who seek QUALITY CONSTRUCTION, SPACIOUS ROOMS, ATTENTION TO THE DETAILS, GREAT VIEWS, GREAT OUTDOOR SPACES, & GREAT GUEST & ENTERTAINING SPACES. Live on the Main Floor which boasts 1900 SF w/Luxurious Owners Suite that includes both a Custom Walk-in Shower & Pedestal Soaking Tub. Walk directly from the Walk-in Closet to the Laundry. The Lower Level includes 9' Ceilings & offers a MEDIA/TV Area & Wet Bar with Standing Bar & room for Game/Pub Table. There's a Great GUEST SUITE Bedroom w/ Full Bath that would be fantastic for out-of-town guests. CHAMPIONS POINTE COMMUNITY includes Community Pool w/ Splash Pad, Pavilion Building, Tennis, Pickleball, Basketball Court & Playground. FUZZY ZOELLER'S CHAMPIONS POINT GOLF COURSE, Club House, Pub, Grill, Pro Shop & Driving Range are located within the Community.
Albert Wright Page, License RB14038157, Xome Inc., License RC51300094, [email protected], 844-400-XOME (9663), 4471 North Billman Estates, Shelbyville, IN 46176

Information is provided exclusively for consumers personal, non - commercial use and may not be used for any purpose other than to identify prospective properties consumers may be interested in purchasing. Copyright © 2025, Southern Indiana Realtors Association. All rights reserved.
Henryville Real Estate
The median home value in Henryville, IN is $417,500. This is higher than the county median home value of $213,800. The national median home value is $338,100. The average price of homes sold in Henryville, IN is $417,500. Approximately 73.34% of Henryville homes are owned, compared to 14.95% rented, while 11.7% are vacant. Henryville real estate listings include condos, townhomes, and single family homes for sale. Commercial properties are also available. If you see a property you’re interested in, contact a Henryville real estate agent to arrange a tour today!
Henryville, Indiana has a population of 1,791. Henryville is less family-centric than the surrounding county with 25% of the households containing married families with children. The county average for households married with children is 28.58%.
The median household income in Henryville, Indiana is $67,083. The median household income for the surrounding county is $62,296 compared to the national median of $69,021. The median age of people living in Henryville is 35.6 years.
Henryville Weather
The average high temperature in July is 86 degrees, with an average low temperature in January of 21.2 degrees. The average rainfall is approximately 46.8 inches per year, with 10.1 inches of snow per year.
