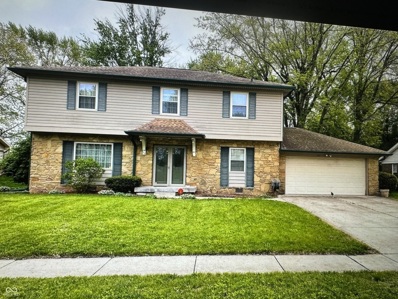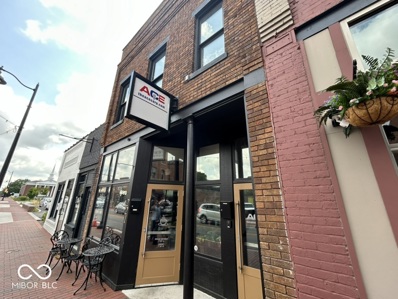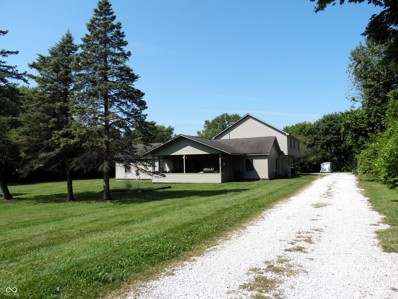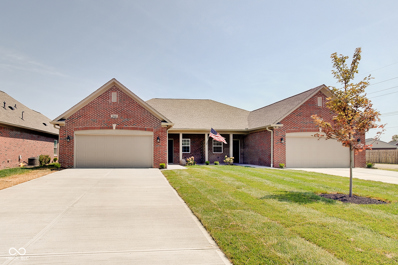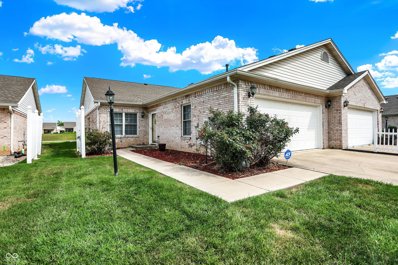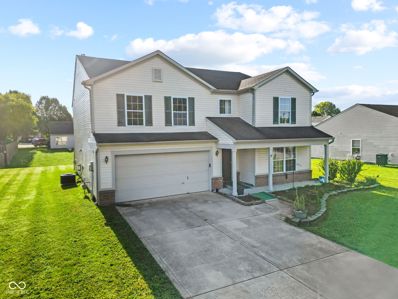Greenwood IN Homes for Rent
- Type:
- Single Family
- Sq.Ft.:
- 3,510
- Status:
- Active
- Beds:
- 4
- Lot size:
- 0.34 Acres
- Year built:
- 1995
- Baths:
- 4.00
- MLS#:
- 22002017
- Subdivision:
- Innisbrooke
ADDITIONAL INFORMATION
**MOTIVATED SELLER - BRING OFFER**Welcome to this stunning custom-built, 1 owner, brick residence located on a quiet cul-de-sac and nestled in the desirable Innisbrooke subdivision of Greenwood in the sought-after Center Grove school district. This meticulously maintained 4-bedroom, 3.5-bath masterpiece boasts a spacious 3,510 square feet of elegantly designed living space. As you step inside, you're greeted by the warm ambiance of hardwood floors and soaring 10-foot ceilings that create a sense of openness. The gourmet kitchen is a chef's dream, featuring a large center island, a generous walk-in pantry, stainless steel appliances and a dedicated work zone that could easily transform into a charming coffee bar. The inviting finished basement offers additional flexibility for leisure and entertainment. Retreat to the primary bedroom, where you'll find a luxurious ensuite bathroom, complete with double sinks, a relaxing garden tub, a separate shower, and a convenient linen closet. Enjoy the outdoors with a covered front porch, a spacious deck adorned with a pergola, and an expansive yard that includes a basketball court - ideal for recreation and relaxation, with ample space for a potential pool. The oversized finished garage, equipped with a service door, provides practicality and ease. Recent upgrades include new Pella windows and doors, complemented by a lifetime transferable warranty, and stunning new cement fiber siding. Additionally, the property features a handy mudroom and an irrigation system, ensuring this enchanting home meets all your needs. Easy access to Interstate I69.
$439,000
428 S Meridian Greenwood, IN 46143
- Type:
- Townhouse
- Sq.Ft.:
- 2,200
- Status:
- Active
- Beds:
- 3
- Year built:
- 2024
- Baths:
- 3.00
- MLS#:
- 22001599
- Subdivision:
- The Madison Townhomes
ADDITIONAL INFORMATION
The Madison at Greenwood offers a revitalized, vibrant, and connected core that brings people and businesses together. The Madison Townhomes are a first of its kind for the city of Greenwood. Excellent modern luxury architecture with proportions exquisitely tailored to its neighborhood surroundings, Extensive use of beautiful high-quality materials, high-end fixtures, and finishes throughout. There is Abundant parking for residents and their guests surrounded by 18,698 square feet of retail space dedicated to the needs of neighborhood residents all in the heart of Downtown Greenwood! Don't miss your opportunity to be a part of something AMAZING.
$399,000
420 S Meridian Greenwood, IN 46143
- Type:
- Townhouse
- Sq.Ft.:
- 1,892
- Status:
- Active
- Beds:
- 2
- Year built:
- 2024
- Baths:
- 3.00
- MLS#:
- 22001595
- Subdivision:
- The Madison Townhomes
ADDITIONAL INFORMATION
The Madison at Greenwood offers a revitalized, vibrant, and connected core that brings people and businesses together. The Madison Townhomes are a first of its kind for the city of Greenwood. Excellent modern luxury architecture with proportions exquisitely tailored to its neighborhood surroundings, Extensive use of beautiful high-quality materials, high-end fixtures, and finishes throughout. There is Abundant parking for residents and their guests surrounded by 18,698 square feet of retail space dedicated to the needs of neighborhood residents all in the heart of Downtown Greenwood! Don't miss your opportunity to be a part of something AMAZING.
- Type:
- Single Family
- Sq.Ft.:
- 2,249
- Status:
- Active
- Beds:
- 3
- Lot size:
- 0.42 Acres
- Year built:
- 1949
- Baths:
- 2.00
- MLS#:
- 22001269
- Subdivision:
- Madison Heights
ADDITIONAL INFORMATION
Recently installed new roof 10/12/2024. This charming 3-bedroom brick ranch, located just minutes from Greenwood Mall, offers a fantastic opportunity for both investors, landlords, commercial and homebuyers. Situated on almost half an acre, this property features 3 bedrooms, 1.5 bathrooms, a 2-car garage, a spacious living area, a kitchen, and a full unfinished basement. Recent updates include an updated kitchen, new flooring, and fresh paint. With solid bones and a prime location, this property is perfect for those looking for an investment opportunity or a comfortable primary residence. Don't miss your chance! Schedule a viewing today and discover the potential of this great buy. Back on the market due to buyers financing.
- Type:
- Single Family
- Sq.Ft.:
- 2,160
- Status:
- Active
- Beds:
- 4
- Lot size:
- 0.29 Acres
- Year built:
- 1969
- Baths:
- 3.00
- MLS#:
- 22000976
- Subdivision:
- Knollwood Estates
ADDITIONAL INFORMATION
MOVE-IN READY home with fresh paint and a newly replaced vinyl floor. This is a 4-bedroom, 2.5-bathroom, two-story home in Knollwood Estates. Greenwood Community Elementary, Middle, and High schools are nearby. The home is located near shopping centers and is not far from interstate. A large formal living room, formal dining room, a family room, and a nice, cute kitchen with pantry. All kitchen appliances are included as well as the washer and dryer. The updated list includes furnace replacement in 2018, water heater replaced in 2021, new sump pump in 2021, roof replacement in 2021, beautiful woodwork, new wall-mounted range hood, new paint and new flooring. Other features include spacious bedrooms, gas fireplace, large closets, large fenced in back yard, storage shed, a nice size deck, private and beautiful back yard with mature trees. A must see!
- Type:
- Single Family
- Sq.Ft.:
- 3,008
- Status:
- Active
- Beds:
- 4
- Lot size:
- 0.28 Acres
- Year built:
- 2013
- Baths:
- 3.00
- MLS#:
- 22000983
- Subdivision:
- Chateaux At Woodfield
ADDITIONAL INFORMATION
Welcome to this stunning, spacious home nestled in the highly sought-after Center Grove area! Featuring an expansive open floor plan, this home offers large room sizes perfect for comfortable living and entertaining. The heart of the home is the gourmet kitchen, complete with a massive island, gleaming stainless steel appliances, and ample counter space-ideal for preparing meals or hosting gatherings. Just off the kitchen, enjoy the serene enclosed sunroom (with 12 years left on a transferable warranty), flooded with natural light for year-round relaxation. With soaring 9 ft ceilings on the main level, the sense of space continues upstairs where you'll find a versatile loft area, perfect for a second living space or home office. The primary suite and additional bathroom upstairs each feature double vanities, offering both luxury and convenience. Completing the upstairs is a laundry room designed to make household tasks a breeze. The massive unfinished basement offers limitless potential, ready to be transformed into your dream space. Whether you're envisioning a home theater, gym, game room, or additional living quarters, this blank canvas provides the perfect opportunity to customize to your lifestyle. The two-car garage has convenient peg boards, perfect for organizing tools and tidying your workspace! It also features a 4ft bump-out, providing extra storage or workspace. This home truly offers the perfect blend of luxury, convenience, and thoughtful design in one of Center Grove's most desirable neighborhoods! *** The home owner is offering a $7,500 concession that can be applied towards an interest rate buy-down or used for flooring updates, allowing buyers the flexibility to personalize their new home and enhance affordability! ***
- Type:
- Single Family
- Sq.Ft.:
- 3,969
- Status:
- Active
- Beds:
- 4
- Lot size:
- 0.42 Acres
- Year built:
- 2003
- Baths:
- 4.00
- MLS#:
- 22000032
- Subdivision:
- Eagle Glen
ADDITIONAL INFORMATION
Welcome to your beautiful dream home that is located on a larger corner lot in beautiful Eagle Glen! As you step through the exquisite stained glass door entry, you are greeted by an impressive two-story foyer that fills the space with natural light. The kitchen boasts plenty of upgrades like beautiful kitchen cabinets, a spacious center island, and beautifully refinished hardwood floors that add a cozy feel to the kitchen. Adjacent to the kitchen you can relax in the great room by the fireplace surrounded by handcrafted shelves, and cabinets that offer functionality and charm. The main level boasts plenty of space for entertaining and a large front office off the main entryway. Upstairs, the primary suite is a perfect retreat that boasts cathedral ceilings, plenty of light, and a large full bath with double sinks, a soaking tub, a separate shower, and a walk-in closet. The 3 other bedrooms upstairs are generously sized with plenty of natural light and closet space. The basement is an entertainer's paradise boasting tons of open space, an extra room for guests and a full bath with a large shower. Outside, the property is lined with beautiful Ash trees, gorgeous landscaping, and a large back patio. We can't forget the must have 3-car garage. Come see this beautiful property you won't be disappointed!!
- Type:
- Retail
- Sq.Ft.:
- 2,660
- Status:
- Active
- Beds:
- n/a
- Lot size:
- 0.05 Acres
- Year built:
- 1940
- Baths:
- MLS#:
- 22000860
ADDITIONAL INFORMATION
This building is located in the heart of downtown Greenwood directly on Main Street. It has excellent visibility and exposure. The building was remodeled from the studs in 2020. The building also benefitted from a facade grant to completely remodel the exterior front. Features include exposed brick walls, new roof, industrial HVAC ductwork, vinyl plank flooring, new carpet, new windows, a new kitchen upstairs, completely remodeled bathroom upstairs with a shower, a large wooden rear deck, etc. This property is a part of the Greenwood Waterfront District. Parking is conveniently located less than 200 feet away. The coffee shop on the main floor appears to stay quite busy and has a relaxing atmosphere. The coffee shop does have a waterfront district liquor license that remains with the building. It has become a staple for many Greenwood residents. The 2nd floor can either be occupied by the Buyer or the Seller would consider leasing it back from the Buyer. This could be a great location for your 2nd floor office use. It could also be a solid investment for your portfolio.
- Type:
- Other
- Sq.Ft.:
- 3,552
- Status:
- Active
- Beds:
- n/a
- Lot size:
- 2.01 Acres
- Year built:
- 1980
- Baths:
- MLS#:
- 21999756
ADDITIONAL INFORMATION
This strategically located property presents a unique opportunity for commercial development amidst a rapidly growing area. Currently zoned R2, the site offers flexibility for various commercial uses. The existing two-story, 3,552-square-foot building, features multiple private rooms, spacious community areas, a full kitchen, and four bathrooms. Additionally, the property includes a 400-square-foot pole barn, all on 2+ acres. Benefit from the proximity to other businesses and the highly anticipated Shops at Center Grove. This prime location offers excellent visibility and accessibility only minutes from the new I-69 interchange at Smith Valley Road. It is an ideal choice for businesses seeking to capitalize on the area's thriving commercial scene.
- Type:
- Single Family
- Sq.Ft.:
- 5,624
- Status:
- Active
- Beds:
- 4
- Lot size:
- 0.22 Acres
- Year built:
- 1996
- Baths:
- 5.00
- MLS#:
- 22000053
- Subdivision:
- Timber Heights
ADDITIONAL INFORMATION
Words nor pictures can fully describe this amazing luxury home. On a 1-10 this is a true "11". Situated on a priceless .79 acre mature lot with Brown County setting in the heart of Center Grove this super rare find is located in the highly desired Timber Heights community. From the moment you enter the front door you will feel the true "pride of ownership". Endless updates and amenities over recent years make this 6,300 sq ft classic yet modern masterpiece a "too good to be true investment at roughly $135 per sq ft". Incredible updates and amenities over recent years including but not limited to: shiny hardwood floors through main level, soaring two story great room, custom shiplap walls, large private main floor office with loads of windows and dual fireplace, amazing kitchen/hearth room with fireplace and mammoth island and yards and yards of cabinets and countertop space, unimaginable views from kitchen/hearth room to huge "second to none" screened in porch and patio with custom brick grilling area. Primary bedroom suite located on main floor with all the "bells and whistles" including walk-in "steam" shower, stand alone tub, extra large vanity areas, and 2 closets. Three large bedrooms upstairs plus a bonus room that has endless uses, a walkout basement with loads of daylight and plenty of room to entertain, oversized 3 car side load garage, plantation shutters, laundry chute, new roof, etc. Showings begin Saturday September 7, 2024,
- Type:
- Single Family
- Sq.Ft.:
- 2,000
- Status:
- Active
- Beds:
- 2
- Lot size:
- 0.13 Acres
- Year built:
- 2024
- Baths:
- 2.00
- MLS#:
- 22000215
- Subdivision:
- Stones Bay
ADDITIONAL INFORMATION
Imagine yourself in a maintenance free community. No more grass mowing or shoveling your drive way. Stunning and spacious one floor home with a very open floor plan. Features a huge kitchen with plenty of cabinets, vast amount of granite counter space, stainless steel appliances and walk in pantry. Enjoy your time sitting in front of the cozy ceramic tile fire place, sunroom, with view of the water fountain. This home has the potential of three bedrooms. The study, or den could be used as the 3rd bedroom. Walking distance to Doctors, restaurants, shopping and Bank.
- Type:
- Single Family
- Sq.Ft.:
- 2,256
- Status:
- Active
- Beds:
- 4
- Lot size:
- 0.41 Acres
- Year built:
- 1979
- Baths:
- 3.00
- MLS#:
- 21999950
- Subdivision:
- Whispering Trails
ADDITIONAL INFORMATION
NEW ROOF AND NO HOA! Great 4-bedroom house in the Center Grove school district. Key features include new paint, new flooring on main level, new lighting, new dining room patio door, & new closet shelving in bedrooms. The primary suite offers a full bath & a new patio door to walk out onto the private deck. The outdoor living space boasts a large corner lot with a fantastic area for gatherings where you will fall in love with the backyard and enjoy the new deck(s), landscaping, huge shed, and a new privacy fence. The home also includes a brand-new roof & gutters, and a newer electric water heater. Take advantage of the nearby amenities, parks, and schools that come with this delightful home in Whispering Trails.
- Type:
- Condo
- Sq.Ft.:
- 1,403
- Status:
- Active
- Beds:
- 2
- Lot size:
- 0.12 Acres
- Year built:
- 1993
- Baths:
- 2.00
- MLS#:
- 22000185
- Subdivision:
- Ashford Ridge
ADDITIONAL INFORMATION
HARD TO FIND CONDO IN HIGHLY DESIRED ASHFORD RIDGE IN GREENWOOD!This home features a family room open to the formal dining area, with a pass through to the kitchen.all kitchen appliances, and washer/dryer are included. Great sized MBR with full assessable bath and walk-in closet Your secondary bedroom perfect for guests or a craft room. A flex room/office/sitting room giving you space, space, space! The backyard is fenced with a dog area, and you can sit on your deck and enjoy not having anyone right behind you! Need storage??? You really need to see this garage! Over-sized 2 car garage has built-in cabinets and a pull down attic.This is the complete package! SELLER IS OFFERING A 3000.00 CARPET ALLOWANCE! *****I DO NOT USE BROKER BAY******* PLEASE SCHEDULE THRU SHOWING TIME!
- Type:
- Condo
- Sq.Ft.:
- 1,410
- Status:
- Active
- Beds:
- 2
- Lot size:
- 0.12 Acres
- Year built:
- 2002
- Baths:
- 2.00
- MLS#:
- 21998941
- Subdivision:
- Shepherds Grove
ADDITIONAL INFORMATION
Discover this spacious patio home with a beautiful view of the fountain. The home features a large great room that flows into an adjacent sunroom, offering plenty of natural light and comfortable living space. The 9' ceilings and solid wood doors add a touch of quality throughout. The master suite includes a double vanity and a generously sized walk-in closet with built-in organizers, providing ample storage. The kitchen comes fully equipped with all appliances. Currently, the laundry area is in the finished garage, which features a laundry tub, but there is an option to relocate it to a large closet in the hallway that has existing hookups behind the shelving. This flexibility allows for customization to suit your needs. The finished garage is a standout feature, offering additional storage and practical utility space. With a blend of style and functionality, this home is ready for you to move in and make it your own.
- Type:
- Single Family
- Sq.Ft.:
- 1,080
- Status:
- Active
- Beds:
- 3
- Lot size:
- 0.36 Acres
- Year built:
- 1954
- Baths:
- 2.00
- MLS#:
- 21999313
- Subdivision:
- Runyon
ADDITIONAL INFORMATION
This stunning 3-bedroom, 2-bathroom home on 1/3 acre boasts brand-new everything, ensuring modern comfort and style. Step inside to discover spacious living areas perfect for entertaining or relaxing. The master bedroom offers a serene retreat, while the updated bathrooms feature sleek, contemporary finishes. The kitchen shines with new stainless steel appliances, ready for your culinary adventures. Nestled in a quiet neighborhood on a fantastic street, this home provides a peaceful and welcoming environment. The property includes a large 2-car detached garage and expansive front and back yards, offering endless possibilities for outdoor activities and gardening. Don't miss out on this incredible opportunity to own an amazing home in a prime location. Your new beginning starts here!
$439,900
2795 Lanai Lane Greenwood, IN 46143
- Type:
- Single Family
- Sq.Ft.:
- 2,474
- Status:
- Active
- Beds:
- 3
- Lot size:
- 0.27 Acres
- Year built:
- 2022
- Baths:
- 2.00
- MLS#:
- 21999168
- Subdivision:
- The Retreat
ADDITIONAL INFORMATION
Conveniently located in popular subdivision @The Retreat. Built, beauties, and luxury by Arbor Homes in 2022. 3 beds with 2 baths with lofted bonus room and covered patio on a corner lot, the living room flooring is recently laminated, 9 ft ceiling, master suite featured with full shower and double bowl marvel vanity, open kitchen concept, boasted with an island with Quartz countertops.
- Type:
- Single Family
- Sq.Ft.:
- 1,568
- Status:
- Active
- Beds:
- 3
- Lot size:
- 0.26 Acres
- Year built:
- 1977
- Baths:
- 2.00
- MLS#:
- 21998309
- Subdivision:
- Rosengarten
ADDITIONAL INFORMATION
Welcome to this beautifully updated multi-level home, perfect for comfortable living and entertaining. Upon entering, you'll be greeted by a large, inviting living room that seamlessly flows into a brand-new, modern kitchen-ideal for both everyday meals and special gatherings. The primary bedroom is a serene retreat, featuring ample space and a private suite bathroom for added convenience and privacy. Two additional generously-sized bedrooms provide plenty of room for family or guests. The lower level family room is a cozy spot with a charming fireplace, perfect for relaxing or hosting friends. The expansive, fenced backyard is a standout feature, complete with a storage shed equipped with electricity, and a delightful playground that's included with the property.
$334,900
5318 Lacy Way Greenwood, IN 46142
Open House:
Saturday, 1/11 6:00-8:00PM
- Type:
- Single Family
- Sq.Ft.:
- 2,674
- Status:
- Active
- Beds:
- 3
- Lot size:
- 0.21 Acres
- Year built:
- 1994
- Baths:
- 3.00
- MLS#:
- 21999046
- Subdivision:
- Pebble Run
ADDITIONAL INFORMATION
It's time to make this Center Grove home your own! Upon entry, you're greeted by a grand 2 story foyer that leads to a spacious great room with cozy wood burning fireplace. The kitchen has a breakfast room and island with cabinet space & pantry closet for additional storage. The main level also hosts a formal dining room and half bathroom for guests. On the second level, there are three bedrooms, two full bathrooms, and a bonus room - perfect for entertainment or play. The primary suite features soaring cathedral ceilings, a double vanity in the bathroom, and walk in closet. The additional two bedrooms are generously sized and have a full bathroom to share. The unfinished basement offers additional space & opportunity! Outside, enjoy the open patio, added privacy from the wooded area, no neighbors behind the home, and NO HOA!
- Type:
- Condo
- Sq.Ft.:
- 1,651
- Status:
- Active
- Beds:
- 3
- Lot size:
- 0.05 Acres
- Year built:
- 2003
- Baths:
- 2.00
- MLS#:
- 21998840
- Subdivision:
- Reserve At Timbers Edge
ADDITIONAL INFORMATION
Peaceful & Bright 3BD / 2BA Low Maintenance Condo in the Established Reserve at Timbers Edge. 1,651 sq.ft. . Front patio ( that backs up to commom/wooded area ). 2 car attached oversized garage ( 24x18 ), Den / Flex Room off Living Room, Gas fireplace, Open Concept Kitchen, Vaulted Ceilings in Family Room & Dining area. New updates include windows ( with 1/2 moon accents ), A/C, hardwood flooring, appliances, fireplace firebox, window treatments ( wood blinds ), laundry room cabinets & drawer. 2nd bedroom originally had a tub but owner switched it to a top grade walk in shower unit. Double sinks in the main bathroom as well as a 6x7 walk in closet with plenty of shelving & storage + linen closet. HOA Amenities and Maintenance include: Pool, Clubhouse, professional lawncare/landscaping. Maintenance include Snow & trash removal. Short walk to Pool & Clubhouse. Home is located close o all area amenitites of Greenwood and is ready for occupancy.
- Type:
- Single Family
- Sq.Ft.:
- 5,026
- Status:
- Active
- Beds:
- 5
- Lot size:
- 0.24 Acres
- Year built:
- 2007
- Baths:
- 4.00
- MLS#:
- 21998020
- Subdivision:
- Preserve At South Lake
ADDITIONAL INFORMATION
JUST REDUCED $48,000 from Original List Price!!! WoW! Supersized & Super Updated! This Elegant Giant is Loaded for Living! Close to Schools (a short walk), Shops & I 65. Approx: $100,000 in Improvements & Upgrades over the years, many just prior to listing. 5,026 Square Feet & a very Flexible Floor Plan. Professionally Landscaped Yard! Looks nearly new but likely $190,000+ under new build cost today & no wait to 4-5 month wait to build! Features 4/5 Bedrooms & room for more. Main Level has Large Great Rm w/Gas Log Fireplace, Living Rm, Dining Rm, Breakfast area, Kitchen & Office/Guest Bedrm. Bright Soaring 2 Story Entry brings light & energy into home every day! 9 Foot ceilings on main level adds to fresh open feel. Lovely neutral decor & freshly painted. Open Kitchen has full complement of appliances & a nice pantry space. Upper level is bright & cheery with a large loft & Four Big Bedrms, all have Walk-In Closets. Primary Bedrm Suite is large & cozy w/Sparkling Bathroom w/Dual Sinks, Garden/Whirlpool Tub, large Stand-Up Shower & Walk-in Closet. Professionally Finished Basement offers Rec & Play spaces & more. Owner had a Theater area, Zoom Space for Pod Casts, a Kitchenette and a full bath (easy In-Law set up). It's like having an extra home downstairs! Good storage/utility (200 sqft) room as well. Has a Sump Pump w/Battery Backup. Garage has raised ceiling for extra storage & cabinets included. The home is a show piece with too many bells & whistles to list them all. Lush, landscaped yard & hundreds of square feet of decking, stone paths & sitting area & mature treelined backdrop & a massive Willow Tree. Cedar Fence for little ones or pets. Built-in Sprinkler system. 200 Amp Service Plus a Separate Panel for Sauna, Hot Tub or other. Floor plan could accommodate multi generation families, or anyone needing super flexible space. Community pool & playground. You'll be doing all the holidays at your permanent staycation home!!! Large Safe in basement included.
- Type:
- Single Family
- Sq.Ft.:
- 3,988
- Status:
- Active
- Beds:
- 4
- Lot size:
- 0.48 Acres
- Year built:
- 1978
- Baths:
- 4.00
- MLS#:
- 21994569
- Subdivision:
- El Dorado
ADDITIONAL INFORMATION
WOW!!! This beautiful 4-5 bedroom in desirable El Dorado Golf Course Community has it all. The home sits on an awesome .48 acre corner lot with a fenced in back yard and large driveway with a basketball hoop. The home also features both a living room and family room, fireplace, bonus room/5th bedroom above the garage, large finished 2 c-a garage, and finished basement with a half bath. All of this in the desirable highly ranked Center Grove School System.
- Type:
- Single Family
- Sq.Ft.:
- 2,284
- Status:
- Active
- Beds:
- 4
- Lot size:
- 0.28 Acres
- Year built:
- 2019
- Baths:
- 3.00
- MLS#:
- 21997006
- Subdivision:
- Cherry Tree Walk
ADDITIONAL INFORMATION
Well Maintained 4 Bedroom Home with a Loft on a Quiet Street! Open Floor Plan Concept on Main Level - Kitchen with Center Island, Pantry, Plenty of Cabinets & Counter Space; Large Living Room/Dining Room Combination with Lots of Natural Lighting; Office/Den at Front of the House and Laundry Room on Main Level; Primary Bedroom with Tray Ceiling and Primary Bathroom with Dual Sinks, Garden Tub, Walk In Closet; 3 Additional Nice Sized Bedrooms with Walk In Closets Upstairs and Loft Area for Additional Living Space; Finished Garage with 4' Bump Out, and Water Softener System Included; Extended 14x22 Concrete Patio Overlooking Flat Backyard and Scenic Pond View; Corner Lot with Greenspace on Side Yard and Front Yard; Great Location - close to Grocery Stores, Restaurants, Shopping, and Easy Access to the Interstate; Clark-Pleasant School System; Don't Let This Opportunity Pass You By!
Open House:
Saturday, 1/11 5:00-7:00PM
- Type:
- Single Family
- Sq.Ft.:
- 2,147
- Status:
- Active
- Beds:
- 4
- Lot size:
- 0.28 Acres
- Year built:
- 2022
- Baths:
- 3.00
- MLS#:
- 21996594
- Subdivision:
- Cherry Tree Walk
ADDITIONAL INFORMATION
Welcome to your dream home! This stunning 4-bedroom, 2.5-bath residence, just 2 years old, is located in the highly sought-after Cherry Tree Walk subdivision. As you step inside, you're greeted by a spacious great room with a vaulted ceiling, perfect for family gatherings and entertaining. The modern kitchen is a chef's delight, featuring gorgeous quartz countertops, 42-inch tall cabinets, and a large walk-in pantry. The main floor laundry room offers convenience and efficiency. The master bedroom is a true retreat, boasting a single step ceiling with a fan and light fixture. The master bath includes a double bowl vanity, a full shower stall, and a generous walk-in closet. Outside, you'll find a fully fenced backyard, ideal for cookouts and outdoor fun. The home also includes a 2-car garage with a 4-foot extension, providing plenty of space for vehicles and storage. With many upgrades throughout, this home is a must-see! Don't miss your opportunity to own this beautiful property in Cherry Tree Walk.
$325,000
747 Tulip Lane Greenwood, IN 46143
- Type:
- Single Family
- Sq.Ft.:
- 2,840
- Status:
- Active
- Beds:
- 4
- Lot size:
- 0.23 Acres
- Year built:
- 2001
- Baths:
- 3.00
- MLS#:
- 21995918
- Subdivision:
- Brentwood
ADDITIONAL INFORMATION
Welcome to your new home! This move-in ready 4-bedroom, 3-bathroom home, in Center Grove School district, offers contemporary comfort and style. Key features include new Pergo flooring and updated interior paint, both completed in 2023. The exterior trim was freshly painted in 2023 as well. The kitchen boasts sleek, nice appliances from 2019, and a brand-new kitchen faucet installed in 2023. Experience the benefits of a new water heater and a new AC system from 2018, ensuring optimal comfort year-round. The first-floor walk-in shower, added in 2020, provides a touch of luxury and convenience. This home blends modern updates with functional design, making it an ideal choice for comfortable living. Don't miss the opportunity to make it yours!
$300,000
516 Leah Way Greenwood, IN 46142
- Type:
- Single Family
- Sq.Ft.:
- 1,620
- Status:
- Active
- Beds:
- 3
- Lot size:
- 0.22 Acres
- Year built:
- 1996
- Baths:
- 2.00
- MLS#:
- 21993413
- Subdivision:
- Oldefield Estates
ADDITIONAL INFORMATION
This 3 bed 2 bath full brick ranch is nestled in a serene neighborhood. New sump pump installed! The sunroom makes an excellent office or sitting room. This home also features spacious closets, vaulted ceiling in the living room, and lots of natural light. It's a must see!
Albert Wright Page, License RB14038157, Xome Inc., License RC51300094, [email protected], 844-400-XOME (9663), 4471 North Billman Estates, Shelbyville, IN 46176

Listings courtesy of MIBOR as distributed by MLS GRID. Based on information submitted to the MLS GRID as of {{last updated}}. All data is obtained from various sources and may not have been verified by broker or MLS GRID. Supplied Open House Information is subject to change without notice. All information should be independently reviewed and verified for accuracy. Properties may or may not be listed by the office/agent presenting the information. Properties displayed may be listed or sold by various participants in the MLS. © 2024 Metropolitan Indianapolis Board of REALTORS®. All Rights Reserved.
Greenwood Real Estate
The median home value in Greenwood, IN is $340,000. This is higher than the county median home value of $280,300. The national median home value is $338,100. The average price of homes sold in Greenwood, IN is $340,000. Approximately 57.87% of Greenwood homes are owned, compared to 36.89% rented, while 5.24% are vacant. Greenwood real estate listings include condos, townhomes, and single family homes for sale. Commercial properties are also available. If you see a property you’re interested in, contact a Greenwood real estate agent to arrange a tour today!
Greenwood, Indiana has a population of 62,914. Greenwood is less family-centric than the surrounding county with 31.23% of the households containing married families with children. The county average for households married with children is 35.98%.
The median household income in Greenwood, Indiana is $71,159. The median household income for the surrounding county is $77,977 compared to the national median of $69,021. The median age of people living in Greenwood is 35.8 years.
Greenwood Weather
The average high temperature in July is 84.3 degrees, with an average low temperature in January of 19 degrees. The average rainfall is approximately 43.3 inches per year, with 21.8 inches of snow per year.




