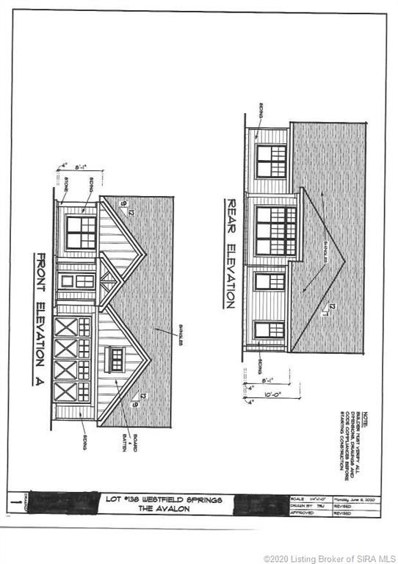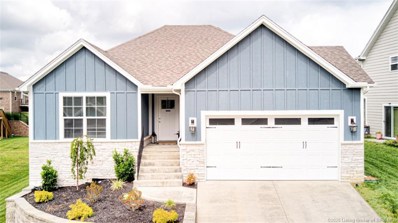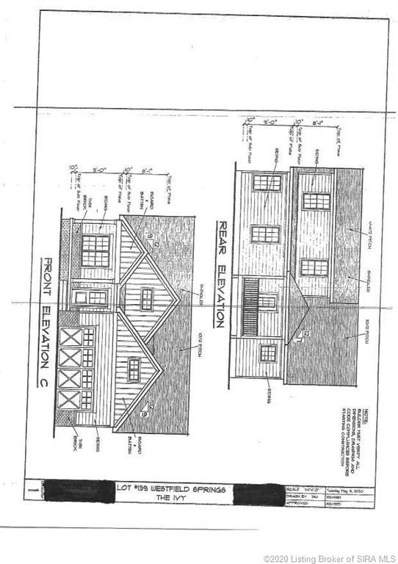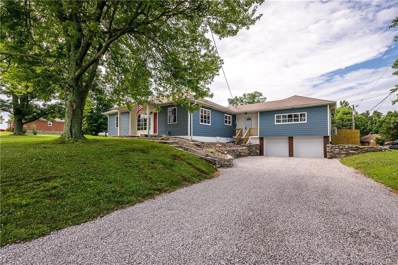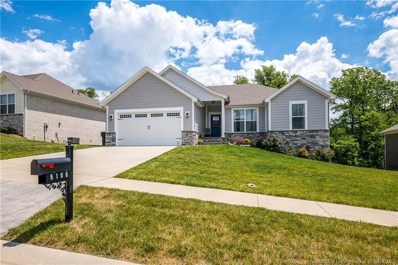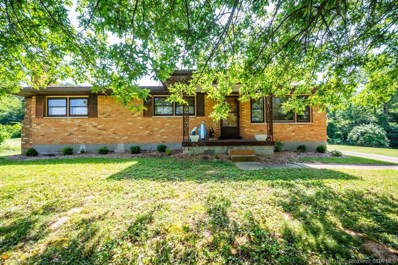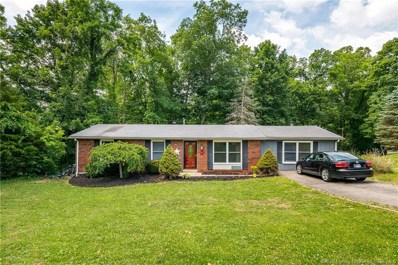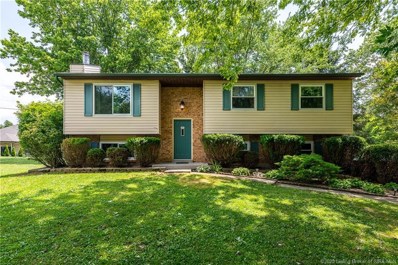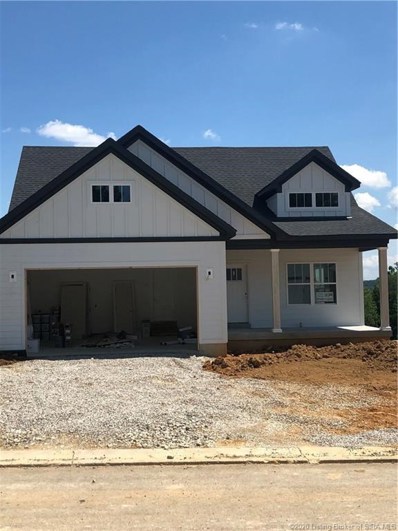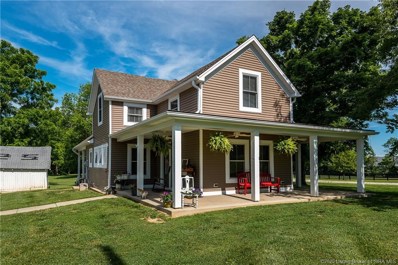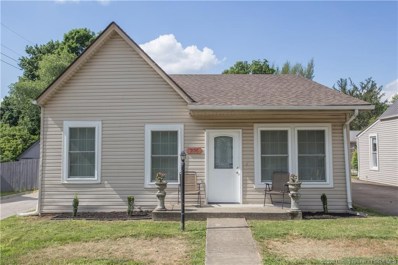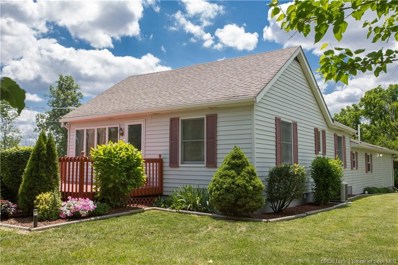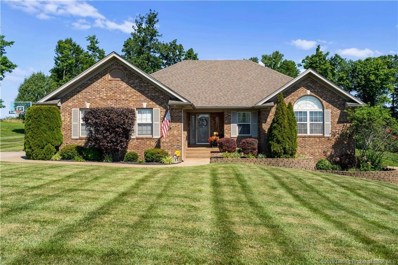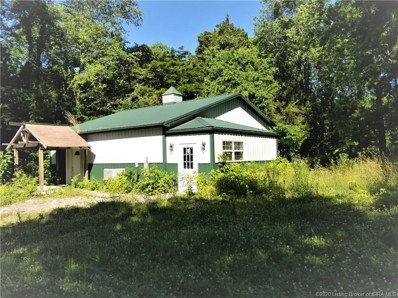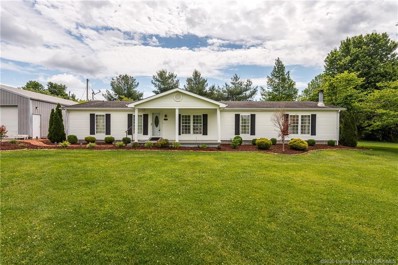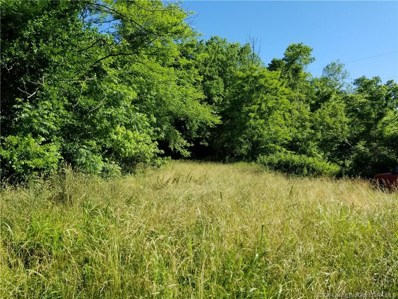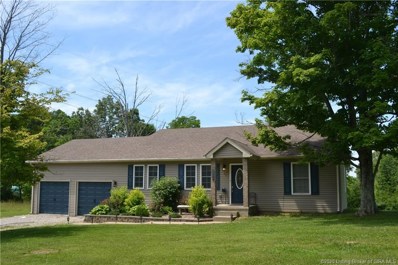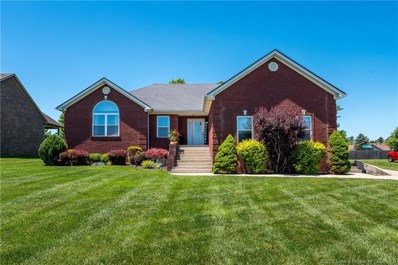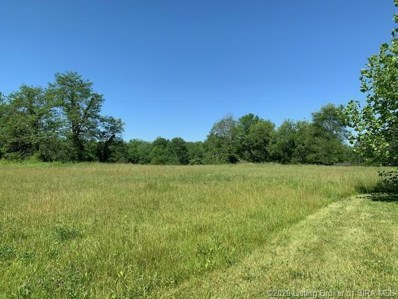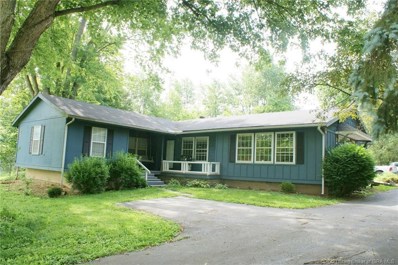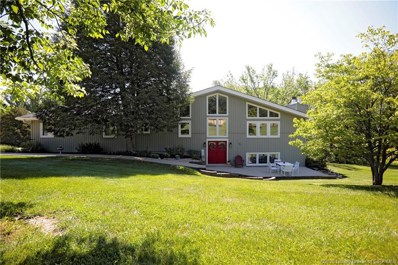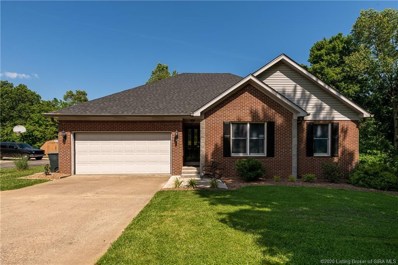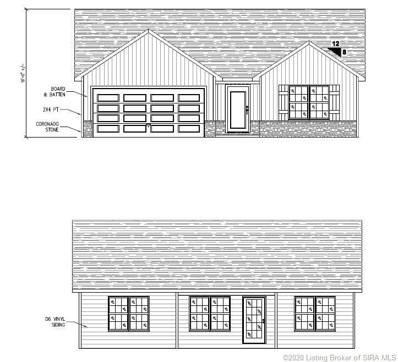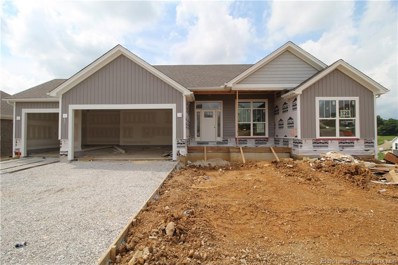Georgetown IN Homes for Rent
- Type:
- Single Family
- Sq.Ft.:
- 1,547
- Status:
- Active
- Beds:
- 3
- Lot size:
- 0.14 Acres
- Year built:
- 2020
- Baths:
- 2.00
- MLS#:
- 202008961
- Subdivision:
- Westfield Springs
ADDITIONAL INFORMATION
AGENT IS RELATED TO SELLER! UPGRADES: 48" pantry, extended cabinetry supports, gray shaker cabinets in bathrooms, black granite kitchen sink, marble bathroom counters w/square sinks, upgrade tile in MBath, shiplap in DR & MBR ceilings, (4) wafer lights on patio & FR, extra light switches, LVP throughout home, craftsman trim package throughout, five-panel craftsman style trim around windows & doors, overhead rain shower head in MBath, built-in cubbies in mudroom w/shiplap, & white shaker cabinets above washer/dryer; $10,732.34
- Type:
- Single Family
- Sq.Ft.:
- 2,200
- Status:
- Active
- Beds:
- 4
- Lot size:
- 0.22 Acres
- Year built:
- 2018
- Baths:
- 2.00
- MLS#:
- 202008953
- Subdivision:
- Knob Hill
ADDITIONAL INFORMATION
Come see this beautiful designer home located at 6105 Deer Trace Court in the beautiful Knob Hill Subdivision! Located just minutes off of 1-64, you are minutes away from shops and restaurants, minutes from the Georgetown Drive-In, 10 minutes away from downtown New Albany, and 15 minutes from Louisville, KY! Do you love the Fixer Upper Look? This is the one! This home has a large living room opening up to the spacious kitchen and laundry room with built-in hall tree! The master bedroom has a beautiful trey-ceiling design with large master bathroom & walk in closet. Downstairs you'll find the finished basement with additional living area with plenty of room to spread out. Call for your appointment today! 360 Virtual Tour: https://mls.immoviewer.com/portal/tour/1897859?psm.showBottomLine=false&accessKey=5ebb&psm.showPoweredBy=false&psm.showShare=false
- Type:
- Single Family
- Sq.Ft.:
- 1,719
- Status:
- Active
- Beds:
- 4
- Lot size:
- 0.14 Acres
- Year built:
- 2020
- Baths:
- 3.00
- MLS#:
- 202008908
- Subdivision:
- Westfield Springs
ADDITIONAL INFORMATION
CRAFTSMAN STYLE 2-STORY ON AN UNFINISHED DAYLIGHT BASEMENT LOCATED NEAR SCHOOLS, SHOPPING, DINING & I64! Extras include: wooded walking paths, lighted streets, public sidewalks; exterior concrete porch/sidewalk/driveway/garage, landscaped front; stainless steel appliances incl range/oven, dishwasher, disposal & microwave; engineered hardwood in main area such as entry, FR, kitchen & dining area/carpeted BR & closets/tile baths/LR/kitchen backsplash & custom tile MBR shower; mirrors/closet shelving/bath TP & towel bars/MBR shower door; tray & coffered ceilings; MUCH MORE! AGENT IS RELATED TO SELLER!
- Type:
- Single Family
- Sq.Ft.:
- 1,902
- Status:
- Active
- Beds:
- 3
- Lot size:
- 0.93 Acres
- Year built:
- 1953
- Baths:
- 2.00
- MLS#:
- 202008833
- Subdivision:
- Georgetown Homesite
ADDITIONAL INFORMATION
***Open House on Thursday, July 16 from 5-7PM*** Beautiful, renovated home on close to an acre in Georgetown! Living room with wood paneling, wooden beams running across the ceiling, large picture window and an electric fireplace. Dining room next to the living room with Pergo flooring. Kitchen with lots of cabinet and counter space and plenty of storage with a large pantry. GORGEOUS MASTER SUITE with walk-in closet and private full bathroom. Master bathroom with HEATED FLOORS, jetted tub and walk-in shower! There's a bedroom and full bathroom with a double vanity in the main part of the house. Walk through the enclosed breezeway to the 3rd bedroom over the garage. FENCED BACK YARD with fire pit, new shed and an attached, 2 car garage. Call today for a private showing!
- Type:
- Single Family
- Sq.Ft.:
- 2,548
- Status:
- Active
- Beds:
- 4
- Lot size:
- 0.22 Acres
- Year built:
- 2018
- Baths:
- 3.00
- MLS#:
- 202008760
- Subdivision:
- Knob Hill
ADDITIONAL INFORMATION
This adorable home in highly-sought after Georgetown features a split floor plan of 4 bedrooms and 3 bathrooms, dining area that opens to the back deck, beautiful eat in kitchen with island and pantry and 1st floor Laundry! Master Bedroom boasts a large walk in closet and master bath with walk in shower and double vanity. It has a beautifully finished walk out basement! Call today for your private showing!
$219,999
218 Walts Road Georgetown, IN 47122
- Type:
- Single Family
- Sq.Ft.:
- 1,269
- Status:
- Active
- Beds:
- 3
- Lot size:
- 6.9 Acres
- Year built:
- 1969
- Baths:
- 1.00
- MLS#:
- 202008796
ADDITIONAL INFORMATION
Land, location & so much more! This 3 bed, 1 bath brick ranch on an unfinished basement is ready for its new owner. Original hardwood floors throughout the entire main level, except kitchen & bathroom. Laundry chute in the bathroom; convenient for basement laundry. Don't overlook the enclosed back patio. Basement is ready to be finished to suit your needs & enjoy the wood burning fireplace. Old cast iron plumbing updated - electric updated. Sump pump is 6 years old. There are 2 separate detached garages. Garage located behind home has 3 enclosed spaces & 2 carports (needs roof). Other detached 2 car garage is newer with electric. Home is on cistern; city water hook up in yard. The land has a pond, approx. 10 feet deep; crack in pond. There is also a cemetery on land; fenced. (Fencing can be removed or stay.) There are 2 paths on the property, but are overgrown; easily cleared. Don't miss the mature blueberry bushes & the walnut & persimmon trees. Sq Ft & sizes approximate. If important, buyer and/or buyers agent to verify. Sale includes 3 separate parcels: 22-02-00-400-021.000-002; 22-02-00-400-026.001-002; 22-02-00-400-026.001-002. Taxes listed are for all 3 parcels w/ no exemptions. Home is being sold as-is.
$160,000
9216 Nina Drive Georgetown, IN 47122
- Type:
- Single Family
- Sq.Ft.:
- 1,422
- Status:
- Active
- Beds:
- 3
- Lot size:
- 0.9 Acres
- Year built:
- 1971
- Baths:
- 1.00
- MLS#:
- 202008767
ADDITIONAL INFORMATION
Attention 1st time home buyers, if you are wanting a home with some seclusion, but, need Floyd County school system and a hop, skip & jump to Louisville. Please make appointment to see this sweet home. Beautiful .80+ acre, last home on dead end street. The street & plat ends into beautiful wooded area with a huge farm on the other side. There are gutter guards installed to insure that chore is cancelled. There is a deck outside the back door that has built in seats and benches. The deck is 30'long by X 18 ' wide, you will love the serenity of the woods but also, large enough for lots of entertaining. There is also a fire pit right beyond the deck. The flooring in the home ranges from , vinyl plank flooring, parquet wood, and carpet. The windows are newer Anderson. There is a new sliding barn door that takes you from the living room to the enormous family room. The family room is 20' X 17' with a wood burning stove located . The wood stove sits on a nicely tiled hearth in a corner. There is also a sweet window seat in the family room. The sellers are currently using the den as a bedroom because it includes a closet. The kitchen includes room for a large 6 person table and a great built in pantry and laundry closet. There is a storage room right off the kitchen that will help you with storage & can be used by as a mud room. With close to 1,500 sq. ft. you will have a nice sized home. Any serious buyers need to verify school systems, sq. footage, and taxes.
$234,900
1110 Estate Georgetown, IN 47122
- Type:
- Single Family
- Sq.Ft.:
- 2,394
- Status:
- Active
- Beds:
- 5
- Lot size:
- 0.57 Acres
- Year built:
- 1976
- Baths:
- 3.00
- MLS#:
- 202008462
- Subdivision:
- Georgian Estates
ADDITIONAL INFORMATION
GEORGETOWN SUBDIVISION, CLOSE TO RESTURANTS & MINUTES FROM I64! This beautiful property has many updates including 5 bedrooms, 2.5 bath, kitchen appliance updates! Large deck for entertaining and the huge yard park setting is a bonus! Just wait until you see the amazing outdoor club house! Lower level family room would be great for family gatherings! Includes a 1 yr HWA home warranty. A MUST SEE! Sq footage is approximate, buyer verify.
- Type:
- Single Family
- Sq.Ft.:
- 1,719
- Status:
- Active
- Beds:
- 4
- Lot size:
- 0.14 Acres
- Year built:
- 2020
- Baths:
- 3.00
- MLS#:
- 202008577
- Subdivision:
- Westfield Springs
ADDITIONAL INFORMATION
CRAFTSMAN STYLE 4BR 2 1/2B WALKOUT BASEMENT LOCATED NEAR I64, LIGHT COMMERCIAL DISTRICT, HIGHLAND HILLS MIDDLE & FLOYD CENTRAL HIGH! Wooded walking paths, 7 acre park and lighted streets. Kitchen complete w/granite countertops and bar extension, stainless appliances, tile backsplash, & pantry. Flooring consists of: carpeted bedrooms & closets' tile baths, LR, and custom master shower; and hardwood in main living areas - entry, FR, kitchen & dining area. Coffered ceiling in FR and tray ceiling in MBR. Exterior has front landscaped, covered porch & covered wood deck w/concrete porch, sidewalk & driveway.
- Type:
- Single Family
- Sq.Ft.:
- 2,100
- Status:
- Active
- Beds:
- 5
- Lot size:
- 2.6 Acres
- Year built:
- 1929
- Baths:
- 3.00
- MLS#:
- 202008571
ADDITIONAL INFORMATION
Perfect front porch for just porch sittin’! Enjoy your time swinging at this beautifully restored 1920’s farmhouse conveniently located next to Floyd Central and Highland Hills. Walking inside you will be greeted by a beautiful staircase, all hardwood woodwork, and 10 foot ceilings throughout the main level. The large living room has plenty of space for lots of seating and tons of natural light. The dining area and kitchen has wainscoting, a pantry and plenty of storage in the updated cabinets and appliances. The large 1st floor master suite has a full bath with walk-in closets and a 2nd laundry hookup. Also on the main level is a beautiful foyer/entry room, 1/2 bath, and large mudroom with cellar access. Upstairs you will find 3 nice sized bedrooms, full bath, laundry room, lots of closet space and a large family room/play room that could also be used as a 4th bedroom. Located on a picturesque creekside 2.6 acres in a prime location in Floyd county. Agent is related to seller.
- Type:
- Single Family
- Sq.Ft.:
- 1,233
- Status:
- Active
- Beds:
- 3
- Lot size:
- 0.08 Acres
- Year built:
- 1929
- Baths:
- 1.00
- MLS#:
- 202008529
ADDITIONAL INFORMATION
ADORABLE!! MOVE-IN READY!! Check out this immaculate & well-maintained home that features 3 bedrooms, a large bathroom, generous living room & kitchen areas, a spacious laundry room & large, fenced-in backyard! Located approx.. 5 min. to I-64 & 20 min. to downtown Louisville. Home will qualify for a USDA/Rural Housing, 0% down payment loan! All measurements are approx. Buyer's or buyer(s) agent to verify sqft & schools, if critical to the Buyer.
- Type:
- Single Family
- Sq.Ft.:
- 2,083
- Status:
- Active
- Beds:
- 3
- Lot size:
- 0.65 Acres
- Year built:
- 1960
- Baths:
- 1.00
- MLS#:
- 202008521
ADDITIONAL INFORMATION
MOVE-IN READY HOME UNDER 200K!! Check out this immaculate & well-kept ranch home that features 3 spacious bedrooms, one & a half baths, generous living space & an ideal setting for relaxing or entertaining on the massive decks! The unfinished basement & oversized, attached garage are perfect for all your storage needs. Located approx.. 5 min. to I-64 & 20 min. to downtown Louisville. Home will qualify for a USDA/Rural Housing, 0% down payment loan! All measurements are approx. Buyer's or buyer(s) agent to verify sqft & schools, if critical to the Buyer. Listing agent is related to the Seller.
- Type:
- Single Family
- Sq.Ft.:
- 1,675
- Status:
- Active
- Beds:
- 3
- Lot size:
- 0.98 Acres
- Year built:
- 2005
- Baths:
- 2.00
- MLS#:
- 202008508
- Subdivision:
- Westoaks
ADDITIONAL INFORMATION
Welcome to this gorgeous 3 bedroom, 3 full bath, all brick ranch with walk-out basement in a great location! The first floor offers, hard wood floors in living room, master bedroom and hallway. Large, eat-in kitchen includes a breakfast bar and array of kitchen appliances that stay. Sit and relax in the enclosed porch that over looks the large, well maintained back yard. The spacious master bedroom features a large master bath with a new walk-in shower, separate jetted tub, dual sinks and a walk-in closet. The additional upstairs bedrooms have new carpet. Prepare to be WOWED by the awesome basement!!! The gorgeous bar area with full kitchen is perfect for entertaining. The basement could also be used as a 2nd living space for guests. It has a place for everyone; a quiet reading nook, a family room, a dining area and an office (currently set up as a 4th bedroom). Updates include: new flooring upstairs, lighting over bar, new shower in master, 12 Y/O roof and HVAC system. Located minutes from interstate for easy access. Note: TV mount in living room, black recliners in basement, upstairs refrigerator and large landscaping rock do NOT stay.
- Type:
- Single Family
- Sq.Ft.:
- 1,000
- Status:
- Active
- Beds:
- 1
- Lot size:
- 1.68 Acres
- Year built:
- 2010
- Baths:
- 1.00
- MLS#:
- 202008413
ADDITIONAL INFORMATION
If you were thinking Barndominium you will want to see this. This metal building was constructed to be a small church. It has open floor plan, small kitchen and partial bathroom that is large enough to install a nice bath tub. The hard part is done, all it needs is your design and good work. This was originally 3 lots with the back lot all wooded. Inspections welcome but property being sold as-is.
$160,000
1670 Walts Rd. Georgetown, IN 47122
- Type:
- Single Family
- Sq.Ft.:
- 2,012
- Status:
- Active
- Beds:
- 3
- Lot size:
- 4.11 Acres
- Year built:
- 1994
- Baths:
- 3.00
- MLS#:
- 202008414
ADDITIONAL INFORMATION
This home is located on a sprawling 4 acres in the heart of Georgetown. The scenic view of the woods and creek set this acreage apart. A four seasons sunroom added in 2011 brings light and extra living space to an already spacious open floor plan. There are three bedrooms, two and a half baths, large living area, formal dining area, laundry, and kitchen. Outside, the pole barn garage is large with plenty of room for work, hobbies, and storage. Enjoy a park like view from the covered front porch as well. The HVAC system was replaced in 2015; the water heater is new as of May 2020.
- Type:
- Land
- Sq.Ft.:
- n/a
- Status:
- Active
- Beds:
- n/a
- Lot size:
- 1 Acres
- Baths:
- MLS#:
- 202008407
ADDITIONAL INFORMATION
Vacant lot ready for your custom home
- Type:
- Land
- Sq.Ft.:
- n/a
- Status:
- Active
- Beds:
- n/a
- Lot size:
- 0.33 Acres
- Baths:
- MLS#:
- 202008404
ADDITIONAL INFORMATION
This sale is for 2 city lots perfect for building your dream home.
- Type:
- Single Family
- Sq.Ft.:
- 1,520
- Status:
- Active
- Beds:
- 3
- Lot size:
- 0.7 Acres
- Year built:
- 2007
- Baths:
- 2.00
- MLS#:
- 202008230
ADDITIONAL INFORMATION
Lovely home located in the heart of Floyd County. The home has on open floor plan with cathedral ceilings. 3 spacious bedrooms and 2 full baths. A large (26 by 22) 2 car attached garage equipped with high built in shelving and a workbench. Spacious yard for outside entertainment. The property is located in the Georgetown township and backs up to a wooded lot- giving the feeling that you are in the country. 10 minutes from New Albany. Listing Agent is related to the Seller.
- Type:
- Single Family
- Sq.Ft.:
- 3,017
- Status:
- Active
- Beds:
- 3
- Lot size:
- 0.3 Acres
- Year built:
- 2006
- Baths:
- 3.00
- MLS#:
- 202008309
- Subdivision:
- Brookstone
ADDITIONAL INFORMATION
Check out this incredible home in Georgetown! With 3 bedrooms(POSSIBLY 5) and 3 FULL bathrooms, this home is great for a family looking to move into the New Albany-Floyd County school district! This all brick ranch sits on a full basement that is mostly finished. In the basement you will find an amazing wet bar set-up as well as a HUGE family room, this area would be great to entertain friends and family members! The possible 4th bedroom is also in the basement, as well as a full bathroom! On the main level is where you will find the other 3 bedrooms. The fenced backyard has a great deck area, as well as a nice shed with a carport! This home has so much to offer, schedule your showing today! Sq ft & rm sz approx.
- Type:
- Land
- Sq.Ft.:
- n/a
- Status:
- Active
- Beds:
- n/a
- Lot size:
- 30 Acres
- Baths:
- MLS#:
- 202008297
ADDITIONAL INFORMATION
Rare find! 30 Acres about a mile from Floyd Central High School. Scenic with pond and small creek towards back of acreage and large 36 x 80 pole barn. Property to be surveyed to carve out approximately 3 acres including house and barn to create 30 acre tract. Seller may be willing to include 3 acres with house and additional barn with the sale for the right price. Bring offers!
- Type:
- Single Family
- Sq.Ft.:
- 2,228
- Status:
- Active
- Beds:
- 3
- Lot size:
- 1.56 Acres
- Year built:
- 1976
- Baths:
- 4.00
- MLS#:
- 202008206
ADDITIONAL INFORMATION
"There's more!", is what you will say as you walk through this spacious, 2,228 sq. ft. home nestled on 1.56 acres in Floyd County! This very unique home has 2 separate living areas that are currently opened up, but could easily be closed off and used as a 2 family household, or half could be rented out. Great for entertaining guests. Engineered hardwood floors adorn the extra large family room, kitchen and living room. Each bedroom is carpeted. The home has been freshly painted, inside and out. The detached garage and carport offer plenty of extra storage space with room for a great workshop. The large lot with large trees provide plenty of privacy and shade. Enjoy watching the wildlife from your new deck or porch. Brand new A/C unit.
- Type:
- Single Family
- Sq.Ft.:
- 3,052
- Status:
- Active
- Beds:
- 5
- Lot size:
- 1.01 Acres
- Year built:
- 1979
- Baths:
- 3.00
- MLS#:
- 202008194
- Subdivision:
- Brazil Lake Estate
ADDITIONAL INFORMATION
Incredible home makeover! This mid-century modern gem is situated on an acre cul-de-sac lot in desirable Brazil Lake Estates. Foyer entry leads to a vaulted open floor plan consisting of family room with fireplace and decorative shelves, renovated kitchen with center island and granite counters. You’ll love the mud room with built-in storage and bench seat, updated master suite with walk-in closet, glass door with view of the private back yard and deck access, and the spa-like bathroom with double bowl vanity. The opposite wing offers two other bedrooms, boasting rear facing views, built-in closet design and shared updated hall bath with tile and granite. Lower level offers another large family room with fireplace & built-ins, second kitchen or wet bar and recreation area--all open for optimum entertaining. There are two additional bedrooms (one with no egress), both with closets, finished craft or storage room, huge laundry (could be located to mud room on main floor) and full updated guest bathroom. The outdoor living spaces include an expansive patio on the front, as well as a two-level expansive deck and lower level patio overlooking the private lawn. Seller offering one year home warranty. See list of extensive updates including newer windows, siding, roof, heat pump, furnace, patio, deck, renovated kitchen & baths, flooring throughout, floating shelving, closet built-ins, stone veneer fireplace & built-ins, and so much more!
- Type:
- Single Family
- Sq.Ft.:
- 2,622
- Status:
- Active
- Beds:
- 3
- Lot size:
- 0.65 Acres
- Year built:
- 1996
- Baths:
- 3.00
- MLS#:
- 202008184
ADDITIONAL INFORMATION
Beautifully updated brick walk-out ranch on over half acre lot with no restrictions. Triangular wooded view behind you. Just minutes to I-64, Floyd Central and Highland Hills. All appliances stay! 3/4'' oak flooring throughout kitchen and living room. Tastefully updated baths. 3 BR & 2 baths on 1st floor. Finished walk-out has large family with wet bar, full bath with jetted tubs, media room with built-in and mounted speakers, plus additional space for potential 4th BR or office.
- Type:
- Single Family
- Sq.Ft.:
- 1,413
- Status:
- Active
- Beds:
- 3
- Lot size:
- 0.17 Acres
- Year built:
- 2020
- Baths:
- 2.00
- MLS#:
- 202007821
- Subdivision:
- Knob Hill
ADDITIONAL INFORMATION
Estimated completion: mid August. Pictures updated as of 5/19. Premier Homes of Southern Indiana is proud to present the beautiful 'Juliana' floor plan! This gorgeous 3 Bed / 2 Bath home features a cozy covered front porch, foyer, laundry room with pocket door, open floor plan, and spacious great room that walks out to back partially covered patio, which is perfect for relaxing or entertaining! Beautiful eat-in kitchen with stainless steel appliances, granite countertops, island, pantry, and roomy breakfast nook. Tranquil master suite offers elegant trey ceiling and master bath with double vanity, water closet, large walk-in tile shower, and spacious walk-in closet with double doors. This home also includes a 2 car attached garage with keyless entry and a 2-10 home warranty! Builder is a licensed real estate agent in the state of Indiana.
- Type:
- Single Family
- Sq.Ft.:
- 2,486
- Status:
- Active
- Beds:
- 4
- Lot size:
- 0.24 Acres
- Year built:
- 2020
- Baths:
- 3.00
- MLS#:
- 202007820
- Subdivision:
- Knob Hill
ADDITIONAL INFORMATION
Estimated completion: mid September. Pictures updated as of 7/24. Premier Homes of Southern Indiana is proud to present the beautiful 'Haylyn' floor plan! Situated on a lot with a lake view, this gorgeous 4 Bed / 3 Bath home features a covered front porch, spacious great room with 10' ceiling, open floor plan, split bedrooms, and 1st floor laundry room with pocket door. Beautiful eat-in kitchen with vaulted ceiling, stainless steel appliances, granite countertops, raised breakfast bar, farm sink, island, pantry, and roomy breakfast nook with sliding door that leads out to back covered deck, which is perfect for relaxing or entertaining! Tranquil master suite offers elegant trey ceiling and master bath with pocket door, double vanity, built-in linen tower, water closet, large walk-in tile shower, and spacious walk-in closet. Full, finished walkout basement features 4th bedroom, full bath, 2 large storage rooms, additional unfinished storage space under the stairs, and huge family room with sliding door that leads out to back patio. This home also includes a 3 car attached garage with keyless entry and a 2-10 home warranty! Builder is a licensed real estate agent in the state of Indiana.
Albert Wright Page, License RB14038157, Xome Inc., License RC51300094, [email protected], 844-400-XOME (9663), 4471 North Billman Estates, Shelbyville, IN 46176

Information is provided exclusively for consumers personal, non - commercial use and may not be used for any purpose other than to identify prospective properties consumers may be interested in purchasing. Copyright © 2025, Southern Indiana Realtors Association. All rights reserved.
Georgetown Real Estate
The median home value in Georgetown, IN is $376,000. This is higher than the county median home value of $230,100. The national median home value is $338,100. The average price of homes sold in Georgetown, IN is $376,000. Approximately 78.82% of Georgetown homes are owned, compared to 14.04% rented, while 7.13% are vacant. Georgetown real estate listings include condos, townhomes, and single family homes for sale. Commercial properties are also available. If you see a property you’re interested in, contact a Georgetown real estate agent to arrange a tour today!
Georgetown, Indiana has a population of 3,703. Georgetown is more family-centric than the surrounding county with 39.65% of the households containing married families with children. The county average for households married with children is 28.25%.
The median household income in Georgetown, Indiana is $98,923. The median household income for the surrounding county is $69,858 compared to the national median of $69,021. The median age of people living in Georgetown is 33.2 years.
Georgetown Weather
The average high temperature in July is 87.5 degrees, with an average low temperature in January of 25.6 degrees. The average rainfall is approximately 44.2 inches per year, with 10.7 inches of snow per year.
