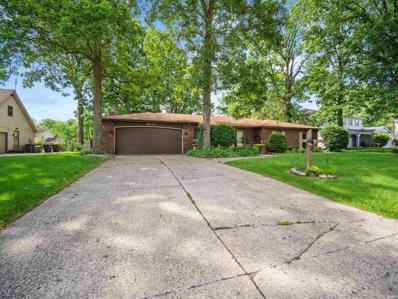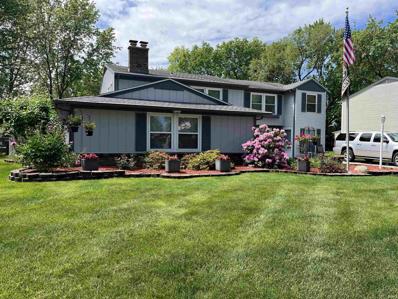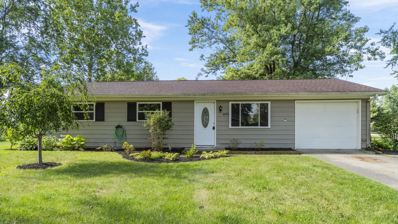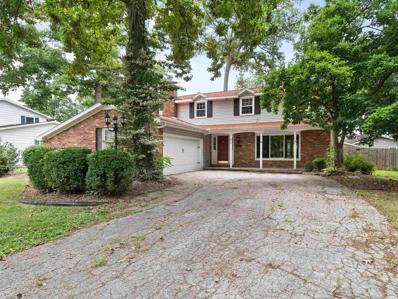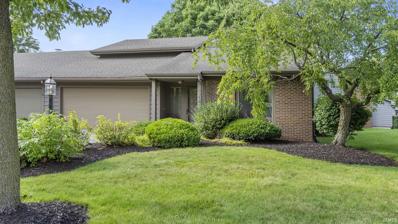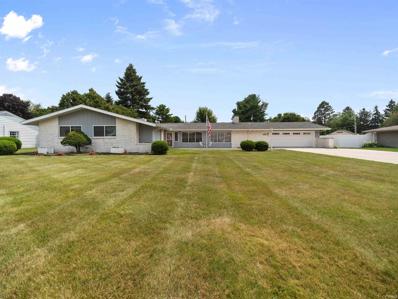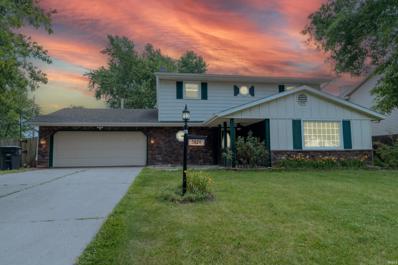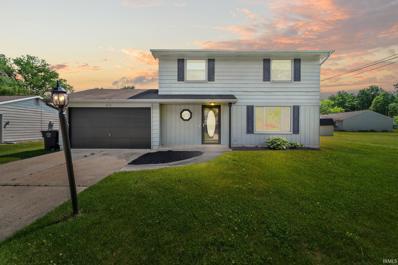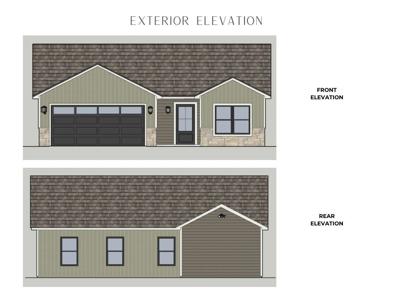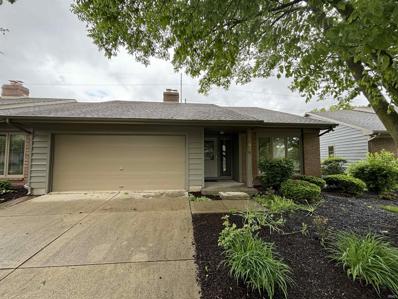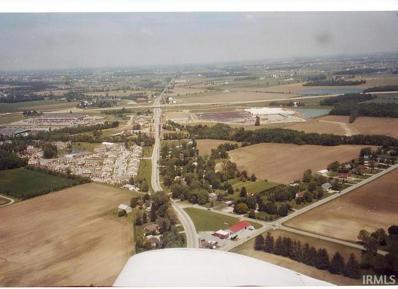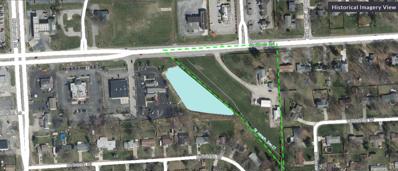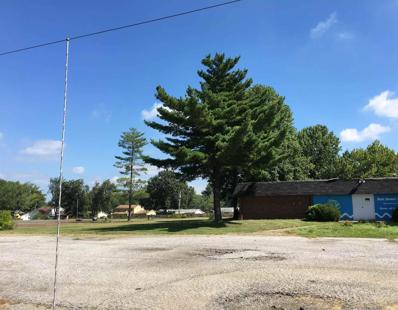Fort Wayne IN Homes for Rent
- Type:
- Single Family
- Sq.Ft.:
- 1,952
- Status:
- Active
- Beds:
- 3
- Lot size:
- 0.36 Acres
- Year built:
- 1976
- Baths:
- 3.00
- MLS#:
- 202429277
- Subdivision:
- Walden
ADDITIONAL INFORMATION
Large 1 story home situated at the end of a cul-de-sac with mature trees. Minutes form schools, shopping and restaurants. 2 living spaces, and formal dining room. Family room is equipped with a fireplace and a wet bar. All new LPV flooring, paint, and lighting. Kitchen and all bathrooms have been updated. Massive family room has a floor to ceiling fireplace and wet bar. Master bedroom is huge with double closets and a private bath with a tiled shower. All windows have been replaced. Private back yard for entertaining with 2 decks, a patio and mature trees. There is a 220 on the upper deck if buyer wants a future hot tub. All appliances remain but not warranted.
- Type:
- Single Family
- Sq.Ft.:
- 2,939
- Status:
- Active
- Beds:
- 5
- Lot size:
- 0.24 Acres
- Year built:
- 1971
- Baths:
- 4.00
- MLS#:
- 202429157
- Subdivision:
- Blackhawk
ADDITIONAL INFORMATION
Beautiful 5 Bedroom 2 Full Bath 2 Half Bath with extra walk-in shower and vanity in upstairs laundry room / Two Story Home with Approx 3000 Sq Ft / Large Oversized 2 Car Garage with Workbench, Peg Board, loads of Shelving AND Storm Door that access Private Patio / Home Boasts of Large Rooms with plenty of Space to entertain / Gas Log Fireplace / Private Concrete Patio with Vinyl Fence. and fenced play area or potential dog run area / Covered Rear Porch /Dimensional Shingled Roof ...1 Layer / Master Bedroom boasts of Private Sitting Room, Walk in closet,Full Bath , Laundry Room, AND another half Bath!!!!! / Updated Vinyl Windows / 6 Ceiling Fans throughout Home / Additional Full bath has double sinks / Washer and Dryer located upstairs off Master Bedroom / Additional upgrades include wet bar, skylights, 8x43 main floor storage area with 6 foot wide garage door to rear of property / two Sets of Patio doors exiting to backyard and private Patio / Amazing Landscapping with Flagpole / Bay Window / Two Water Heaters / Floor to Ceiling Brick Wall with Gas Log Fireplace / Trane Central Air /Burnham Hot Water Boiler System / Home outfitted also with gutter guards and chimney caps /This Home has amazing SPACE and great location on a cul de sac lot / Call to see today as it will move quickly along
Open House:
Sunday, 9/22 1:00-3:00PM
- Type:
- Single Family
- Sq.Ft.:
- 1,040
- Status:
- Active
- Beds:
- 3
- Lot size:
- 0.24 Acres
- Year built:
- 1966
- Baths:
- 1.00
- MLS#:
- 202428177
- Subdivision:
- Park State East
ADDITIONAL INFORMATION
OPEN HOUSE: Sunday, September 22, from 1-3 PM. This house is back on the market due to no fault of the seller! Welcome to this delightful 3-bedroom, 1-bathroom ranch-style home, perfect for anyone seeking a comfortable and functional living space. This well-maintained home features an inviting eat-in kitchen, ideal for casual meals and gatherings. The attached garage offers convenient parking and additional storage space. Step outside to enjoy a large, fully fenced backyard, providing plenty of room for outdoor activities, gardening, or simply relaxing in your private oasis. Recent updates enhance the home's appeal, including fresh paint throughout, newer windows, a modern furnace, and a new water heater, ensuring comfort and energy efficiency year-round. Located in a peaceful neighborhood with sidewalks, this home offers the perfect balance of tranquility and convenience. You'll be just minutes away from top-rated schools, shopping, dining, and recreational amenities. Plus, with easy access to major highways, commuting is a breeze. Don't miss the opportunity to make this lovely home your own!
- Type:
- Single Family
- Sq.Ft.:
- 3,290
- Status:
- Active
- Beds:
- 5
- Lot size:
- 0.25 Acres
- Year built:
- 1963
- Baths:
- 3.00
- MLS#:
- 202428227
- Subdivision:
- Trierwood Park
ADDITIONAL INFORMATION
Beautiful 2-story home featuring a fully finished basement, located in a desirable Trierwood Park neighborhood. This spacious residence boasts 5 bedrooms and 2.5 bathrooms! New Roof 2020 New Boiler Furnace 2022 New Windows 2023 4 MASSIVE Bedrooms and an office or nursery on the 2nd floor. The fully remodeled bathroom features a spectacular shower! The entire second floor has been freshly painted and carpeted! Extra Large Living Room! Main Floor Laundry. The kitchen boasts granite hard surface counters and energy-efficient appliances. This home seamlessly combines modern updates with timeless charm, providing a perfect setting for comfortable living. Don't miss the opportunity to make this your dream home!
- Type:
- Condo
- Sq.Ft.:
- 1,816
- Status:
- Active
- Beds:
- 2
- Year built:
- 1986
- Baths:
- 2.00
- MLS#:
- 202427717
- Subdivision:
- Lakes Of Buckingham
ADDITIONAL INFORMATION
BACK ON Market to no fault of the seller. FRESH paint on the exterior, done in July. ALL inspection issues done by the seller! Such a gem in the coveted Lakes of Buckingham. The allure of homeownership without all of the worry., as lawncare is covered in the association fees. The curb appeal is stunning and there is all fresh exterior paint to greet you. This home features two bedrooms and two baths. The great room is adorned with cathedral ceilings framed with a fireplace and skylights for all of the natural light. The expansive living space is open to the eat in kitchen. There is even a fenced in area leading right from the kitchen making this home perfect to entertain in. The loft affords the new owner some extra space. Lots of new elements in this home such as garage door, hot water heater and newer AC! All appliances remain. It's a must see!
- Type:
- Single Family
- Sq.Ft.:
- 2,462
- Status:
- Active
- Beds:
- 4
- Lot size:
- 0.63 Acres
- Year built:
- 1967
- Baths:
- 3.00
- MLS#:
- 202426075
- Subdivision:
- Hacienda Village
ADDITIONAL INFORMATION
Welcome to your dream home! This stunning property boasts an array of features designed for comfort, convenience, and functionality. As you turn the corner you'll see right away why this is a MUST SEE!!! As you enter the foyer you'll be greeted by the slate tile floor and planter. While standing you get to decide which direction you'd want to go first whether it be the Living Room that overlooks the expansive back yard that allows the natural light to come shining through, or the kitchen with beautiful cabinetry that opens into the open and airy family room. Amenities that I'm sure you'd take full advantage of. Tool Shed & Workshop shed perfect for any handyman or hobbyist, equipped with cupboards and closets for ample storage; Whole House Generator Ensures you'll never be without power; Two Pantries plenty of space for all your kitchen essentials and more; Two Water Heaters guaranteeing a steady supply of hot water; Pull Down 10 ft. Sunsetter for you to enjoy outdoor relaxation with ease. New Garage Door (2020) modern and secure. New Dishwasher (2021) state-of-the-art for all your cleaning needs; Roof (2015) Recently updated for longevity. New Driveway and Patios (2020) Beautifully redone to enhance curb appeal; Vertical & Window Blinds Throughout; Garage Storage Closets and drawers across the back of the garage for optimal organization. Included Appliances: - Microwave - Washer and Dryer - Garage Utility Vacuum - Two Refrigerators - Chest Freezer Don't miss out on this extraordinary home, equipped with everything you need and more!
$255,000
3826 WALDEN Run Fort Wayne, IN 46815
- Type:
- Single Family
- Sq.Ft.:
- 1,888
- Status:
- Active
- Beds:
- 4
- Lot size:
- 0.23 Acres
- Year built:
- 1976
- Baths:
- 3.00
- MLS#:
- 202422009
- Subdivision:
- Oakhurst Park
ADDITIONAL INFORMATION
Back on Market due no faults of seller but because of buyer's job/financial. OPEN HOUSE 09/05/2024 Thursday at 5pm to 7pm. Welcome to the subdivision of Oakhurst. This house has 4 bedrooms and 2 Full bathrooms upstairs, it also have half bath with stand up shower in main floor. It has laundry room that is separate to minimize the sounds. It also has a dinning room for your gathering or family dining. There is a 20 by 12 feet room in the back that is currently 3 seasons room but with a little creative a/c and heating source, it can absolutely turn into a great living area. It also has skylight to have as much natural lights. NEW paints all arounds. Wood Fences for privacy and Two car garage. Also included a shed in the back for your storage. BRAND NEW CARPETS IN BEDROOMS.
- Type:
- Single Family
- Sq.Ft.:
- 1,404
- Status:
- Active
- Beds:
- 4
- Lot size:
- 0.28 Acres
- Year built:
- 1969
- Baths:
- 2.00
- MLS#:
- 202419995
- Subdivision:
- None
ADDITIONAL INFORMATION
Welcome to this splendid two-story home in a quiet Northeast neighborhood with four bedrooms and two baths. It has been freshly painted inside and out, has new flooring, appliances, updated lighting, a new storm door, and has received many other beautiful updates throughout.
- Type:
- Single Family
- Sq.Ft.:
- 1,389
- Status:
- Active
- Beds:
- 3
- Lot size:
- 0.21 Acres
- Year built:
- 2024
- Baths:
- 2.00
- MLS#:
- 202417120
- Subdivision:
- County Brook / Countrybrook
ADDITIONAL INFORMATION
Here is your chance to buy a BRAND NEW home the fwc school district! Network Construction presents this 3 bedroom 2 bath ranch in the Country Brook subdivision! Step inside to a spacious great room with tall cathedral ceilings. The open floor plan flows into the stunning kitchen. The kitchen comes with all stainless steal appliances, custom cabinetry, an over sized island and nook! The laundry room and mudroom offer extra space for storage as well as convince. The primary bedroom boasts a walk in closet, full bathroom and access to a 14X14 patio. This split floor plan features two more bedrooms that are separated between another full bathroom! Enjoy the outdoors on your covered front porch or in your back yard with a 6â?? foot privacy fence. Some selections may be changed depending on a consultation with the builder and designer. Network Construction always does a pre-build meeting with their clients so the new ownerâ??s have the chance to ask any questions about the process, understand the build budget, and talk to our designer at Aleur Designs.
- Type:
- Condo
- Sq.Ft.:
- 1,468
- Status:
- Active
- Beds:
- 2
- Year built:
- 1985
- Baths:
- 2.00
- MLS#:
- 202416557
- Subdivision:
- Lakes Of Buckingham
ADDITIONAL INFORMATION
stop your car and step into your new cozy home! This condo is bright and airy with a fancy fireplace that'll keep you warm and add charm to your space. Open concept with a lot of room and light! It's modern living at its finest! Don't let this gem slip away!
- Type:
- General Commercial
- Sq.Ft.:
- n/a
- Status:
- Active
- Beds:
- n/a
- Lot size:
- 0.47 Acres
- Year built:
- 1963
- Baths:
- 2.00
- MLS#:
- 202401817
- Subdivision:
- None
ADDITIONAL INFORMATION
Site to be sold with several other homes in a row that are prices seperatly. Excellent site for a strip center, restaurant, a convenience Store, and much more.
$1,400,000
6622 Stellhorn Road Fort Wayne, IN 46815
- Type:
- General Commercial
- Sq.Ft.:
- n/a
- Status:
- Active
- Beds:
- n/a
- Lot size:
- 3.91 Acres
- Year built:
- 1948
- Baths:
- MLS#:
- 202337016
- Subdivision:
- None
ADDITIONAL INFORMATION
+/- 3.91 Acres with a potential acreage of +/- 4.89 acres of Commercial potential land in a great location to accommodate a wide range of businesses. Whether you're looking to build a medical facility, open a restaurant, retail store, or professional office, this space has the potential to fulfill your vision Approximately 800ft East from the intersection of Stellhorn Road and Maplecrest Road with a a daily traffic count approximately 20,000 vehicles a day, makes this property as a perfect location for many possibilities for commercial developments.
- Type:
- Land
- Sq.Ft.:
- n/a
- Status:
- Active
- Beds:
- n/a
- Lot size:
- 5.63 Acres
- Baths:
- MLS#:
- 202203075
- Subdivision:
- None
ADDITIONAL INFORMATION
5.63 Acres in the middle of Bullerman Park Forest. Great opportunity. Swimming pools have been removed and filled in. LAND CONTRACT CONSIDERED. TERMS NEGOTIABLE.

Information is provided exclusively for consumers' personal, non-commercial use and may not be used for any purpose other than to identify prospective properties consumers may be interested in purchasing. IDX information provided by the Indiana Regional MLS. Copyright 2024 Indiana Regional MLS. All rights reserved.
Fort Wayne Real Estate
The median home value in Fort Wayne, IN is $129,300. This is lower than the county median home value of $131,100. The national median home value is $219,700. The average price of homes sold in Fort Wayne, IN is $129,300. Approximately 56.03% of Fort Wayne homes are owned, compared to 34.31% rented, while 9.65% are vacant. Fort Wayne real estate listings include condos, townhomes, and single family homes for sale. Commercial properties are also available. If you see a property you’re interested in, contact a Fort Wayne real estate agent to arrange a tour today!
Fort Wayne, Indiana 46815 has a population of 262,450. Fort Wayne 46815 is less family-centric than the surrounding county with 29.32% of the households containing married families with children. The county average for households married with children is 31.33%.
The median household income in Fort Wayne, Indiana 46815 is $45,853. The median household income for the surrounding county is $51,091 compared to the national median of $57,652. The median age of people living in Fort Wayne 46815 is 34.9 years.
Fort Wayne Weather
The average high temperature in July is 84.1 degrees, with an average low temperature in January of 17.2 degrees. The average rainfall is approximately 38 inches per year, with 31.7 inches of snow per year.
