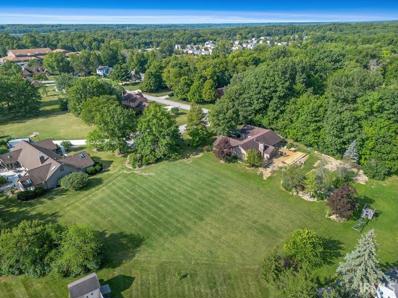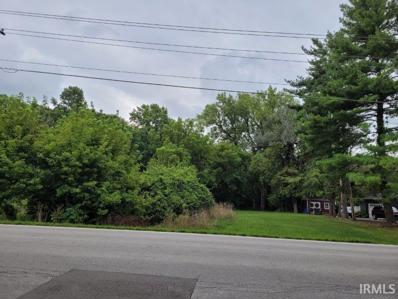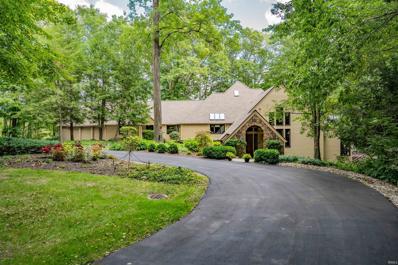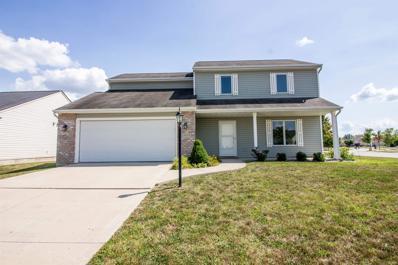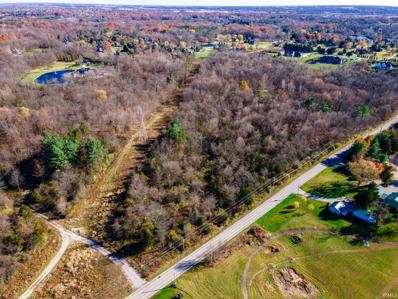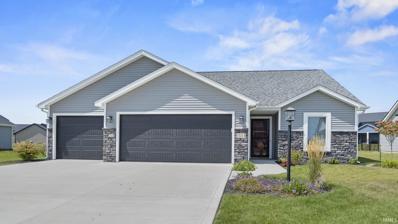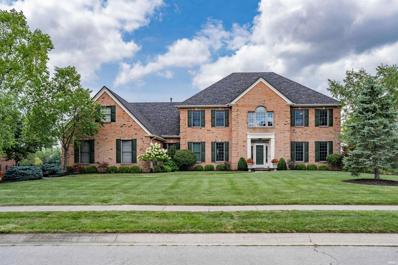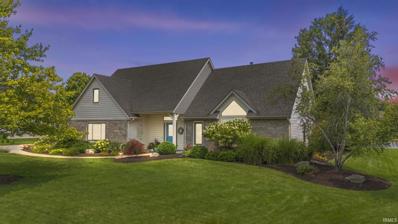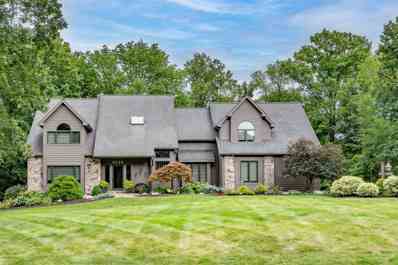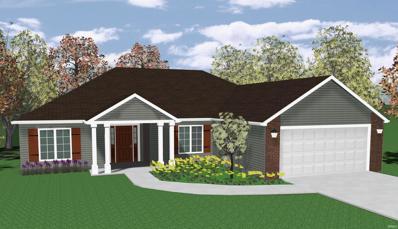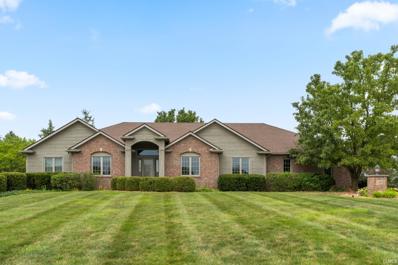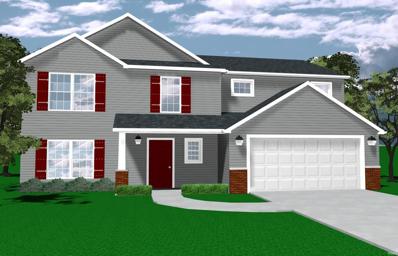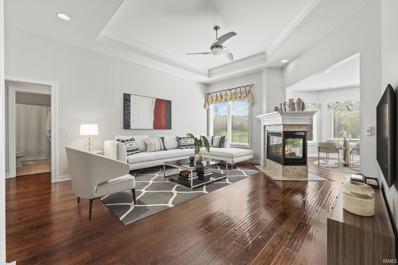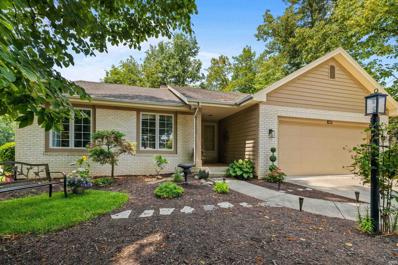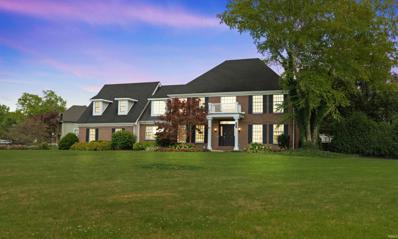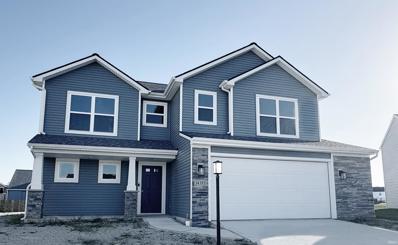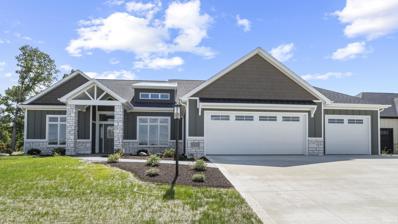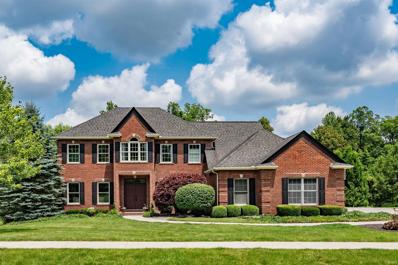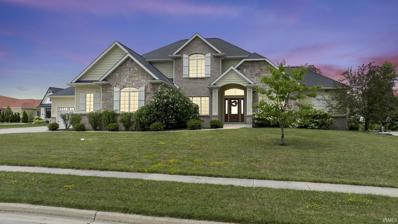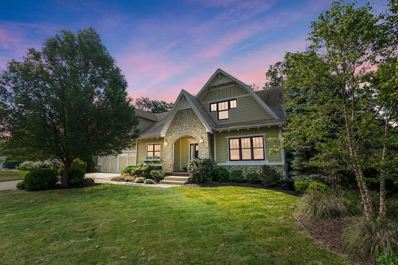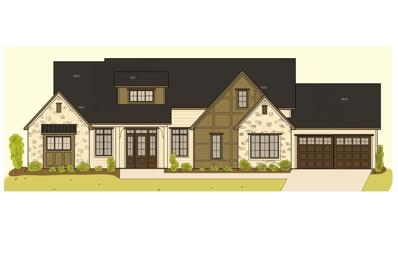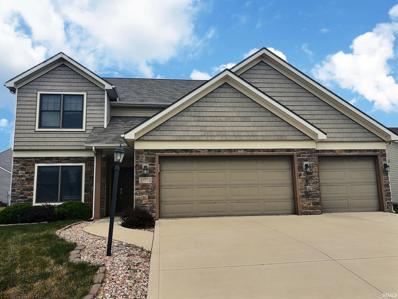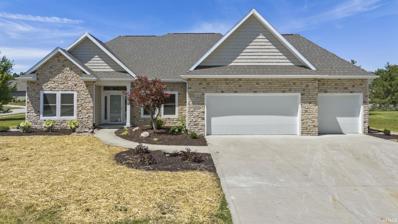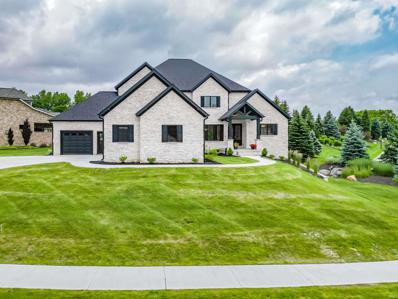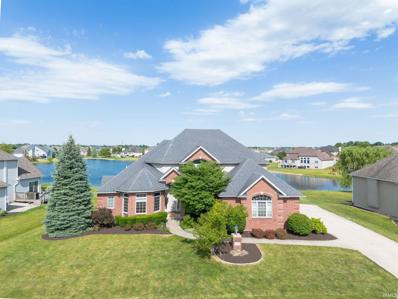Fort Wayne IN Homes for Rent
- Type:
- Land
- Sq.Ft.:
- n/a
- Status:
- Active
- Beds:
- n/a
- Lot size:
- 0.66 Acres
- Baths:
- MLS#:
- 202432426
- Subdivision:
- Amber Ridge Estates
ADDITIONAL INFORMATION
Envision your perfect home set on two-thirds of an acre, in the pleasant Amber Ridge Estates neighborhood. This rare find can be found nestled at the end of a cul-de-sac that brings peace and tranquility. It is also wonderfully hidden away off the of beaten path, all the while, still conveniently located to shopping spots, restaurants, parks and walking trails, YMCA and hospital. Whether or not, you are in the position to build straight away or it is still down the road at bit...Don't let this one slip through your hands.
- Type:
- Land
- Sq.Ft.:
- n/a
- Status:
- Active
- Beds:
- n/a
- Lot size:
- 2 Acres
- Baths:
- MLS#:
- 202432016
- Subdivision:
- None
ADDITIONAL INFORMATION
2 acres in southwest Allen County.
- Type:
- Single Family
- Sq.Ft.:
- 6,134
- Status:
- Active
- Beds:
- 6
- Lot size:
- 2.09 Acres
- Year built:
- 1986
- Baths:
- 6.00
- MLS#:
- 202431492
- Subdivision:
- Devils Hollow
ADDITIONAL INFORMATION
Live your dream in this one-of-a-kind 6-BR, 6100 sq. ft. contemporary beauty on a walk-out lower level. Ideally located in the highly sought-after Devils Hollow neighborhood and nestled at the end of a cul-de-sac on 2-lush private acres in Southwest Allen County School district. Custom built by boutique architect George Emmert and commercial builder D+C Construction, this architectural marvel boasts a multi-level open-concept floor plan and windows at every turn bathing the home in natural light and allowing the outdoors to be your design backdrop. Created for easy living and entertaining, the main floor features a spectacular circular living room w/ soaring ceilings & a full masonry gas fireplace, a fabulously renovated sunroom, dining room w/wet bar, a large chef's eat-in kitchen w/fleet of gourmet appliances and adjoining hearth room, beautiful built-ins, and an amazing circular staircase leading to a large private office (or 7th bedroom). Also on the main level, the renovated primary en-suite is a haven w/dual closets and vanities, and large tiled walk-in shower. The Jack 'n Jill bedrooms w/walk-in closets share a renovated full bath, and the extra large laundry room can serve double as a butler's pantry. You'll love the sliders to two outdoor decks overlooking your backyard oasis from both the kitchen area and the sunroom. Head to the walk-out lower level either by circular staircase from the kitchen, or off the sunroom, where 3 more bedrooms w/walk-in closets, 2 full baths, another full masonry (wood-burning) fireplace, full bar area, and large rec/living space await you. Other bonus features include all natural hardwood floors, storage galore, skylights for natural light, 4-car garage, new roof 2014, new driveway 2021, new cedar siding in back 2024, new well 2014, and most windows replaced in the past 10 years. There are two fabulous open green spaces on the property for playsets, firepits, entertaining and recreation, along with direct access to one of Devil's Hollow's largest ponds...fishing, canoeing, kayaking and living your best life. Devils Hollow is a lifestyle neighborhood featuring 7 neighborhood ponds, and tennis courts.
- Type:
- Single Family
- Sq.Ft.:
- 1,652
- Status:
- Active
- Beds:
- 3
- Lot size:
- 0.26 Acres
- Year built:
- 2011
- Baths:
- 3.00
- MLS#:
- 202430984
- Subdivision:
- Hamilton Meadows
ADDITIONAL INFORMATION
** September Special! With any accepted offer in September, the sellers are offering $5000 towards a rate buy down, closing costs or any other lender allowed prepaids. ** Stylish and appealing updates and features await the next owner of this home located in the Southwest Allen County School system. Upon entering the home, you will first notice wood grain looking luxury vinyl flooring throughout the main level. Walk into the kitchen and be amazed by the beautiful quartz counter tops, subway tile, stainless steel appliances, a farmhouse sink, gold hardware and more. Off of the kitchen is a large walk-in pantry, power room and laundry room with connections for a future wash basin. The main level also features a den/office/playroom that could be converted to a 4th bedroom if desired. Upstairs are three spacious bedrooms, all featuring walk in closets. The primary bedroom includes a stylish ceiling light and has an ensuite with a shower. The second bedroom showcases box molding, chic wallpaper, a gold light fixture and two walk in closets. The spacious third bedroom is located next to the shared guest bathroom. A large backyard complete with a full privacy fence and fire pit just off of the patio make this home great for entertaining. This property is also USDA Eligible for 0% down payment. Also transferred to the buyer include a prepaid (by the seller) service agreement with Spring Green Lawn Care for the remainder of 2024 and an HVAC maintenance agreement with JD Kuhn Heating Air Conditioning!
- Type:
- Land
- Sq.Ft.:
- n/a
- Status:
- Active
- Beds:
- n/a
- Lot size:
- 8 Acres
- Baths:
- MLS#:
- 202430850
- Subdivision:
- None
ADDITIONAL INFORMATION
Rarely does a larger parcel of prime land become available in the SWAC school district. 8 acres create a serene environment with a long driveway back to an open area perfect for privacy and communing with nature. Sewer hook up will be available. Big Indian Creek winds through the back of the property offering ambient sounds of water flowing through the creek. Abundant wildlife offers great opportunities to hunt or to sit on your back porch enjoying the simple pleasures of life. This piece of land offers everything you hope for in creating your dream home. Buyer and buyer's agent to verify schools.
- Type:
- Single Family
- Sq.Ft.:
- 1,553
- Status:
- Active
- Beds:
- 3
- Lot size:
- 0.23 Acres
- Year built:
- 2021
- Baths:
- 2.00
- MLS#:
- 202430595
- Subdivision:
- Sienna Reserve
ADDITIONAL INFORMATION
Better Than New Construction Ranch Effortlessly Marries Sophistication With Practicality & Functional Living. A Spacious 1553 SF Of Living Space & Abundant Natural Light With Many Upgrades Throughout! The Heart Of The Home Lies In The Open-Concept Living, Kitchen, & Dining Area, Offering Tranquil Water Views. Spacious Chefâ??s Kitchen Featuring High-Quality Stainless-Steel Appliances, Stylish Subway Tile Backsplash, & Built-In Wine Cabinet & Wine Refrigerator. All Appliances Stay! Naturally Lit (12x9) Sunroom Just off The Kitchen, Sliding Doors Off The Dining Area Open Onto The Covered (16x11) Veranda And (11x8) Patio Perfect For Entertaining. South Facing Sunroom With Pocket Doors For Privacy & Ample Natural Light. Primary Suite With Full Bath & Large Walk In Closet & Two More Comfortably Sized Bedrooms Complete This Home. This Gorgeous Modern Home Features Energy Efficient Heating & Air-Conditioning & LED Lighting Throughout. Warm Inviting Aesthetic & Thoughtful Details. *Southwest Allen Schools, Close To Restaurants & Great Neighbors!*
- Type:
- Single Family
- Sq.Ft.:
- 5,691
- Status:
- Active
- Beds:
- 5
- Lot size:
- 0.48 Acres
- Year built:
- 1999
- Baths:
- 6.00
- MLS#:
- 202430388
- Subdivision:
- Chestnut Hills
ADDITIONAL INFORMATION
Discover luxury living in this custom-built 5-bedroom, 6-bathroom residence by Masterpiece Homes. Spanning over 5,600 square feet, this exceptional property is situated on a peaceful cul-de-sac and boasts a private, fenced backyard with stunning views of the community's largest pond. Step through the grand two-story foyer, where ceramic tiled floors and classic wainscoting set a sophisticated tone. Entertain with ease in the formal dining room, complemented by a convenient butler's pantry. The spacious living area flows effortlessly into a cozy den through elegant French doors, while the expansive great room, highlighted by a gas fireplace and a wall of windows, provides breathtaking views of the sprawling backyard and tranquil pond. The home chef will revel in the eat-in kitchen, featuring granite countertops, double ovens, and abundant natural light. Adjacent to the kitchen is a spectacular all-season room, offering panoramic views and direct access to a charming back deckâ??ideal for relaxing or hosting gatherings. The upper level boasts a luxurious primary suite complete with a huge walk-in closet, serene pond views, a jet tub, and dual vanities. Three additional en suite bedrooms, along with ample bonus storage, provide comfort and convenience for family. The walk-out lower level is a haven of entertainment, featuring a fifth bedroom, a full bath, and a spacious family room with a cozy fireplace. Enjoy recreational activities or unwind at the large wet bar in this versatile space. Relish in the community amenities including a pool, tennis courts, pickleball courts, and nearby walking trails, completing the picture of decadent living in this Chestnut Hills residence.
- Type:
- Single Family
- Sq.Ft.:
- 3,237
- Status:
- Active
- Beds:
- 4
- Lot size:
- 0.42 Acres
- Year built:
- 1995
- Baths:
- 3.00
- MLS#:
- 202430088
- Subdivision:
- Chestnut Hills
ADDITIONAL INFORMATION
Welcome to your dream home in Chestnut Hills, in southwest Allen County. This 3,200+ sq ft residence is on a prime cul-de-sac lot with beautiful pond views. Features include a three-car garage and ample storage throughout the house, a great room with a loft area, a gas fireplace, built-in cabinets, and an library just off to the side. The main floor master bedroom with an updated bathroom that features a walk-in tile shower, jetted tub, and double vanity - An open kitchen area with granite countertops, a center island, a double oven, and a planning center. A family room with a wall of windows overlooking the pond and outdoor living area. Upstairs are three more bedrooms, a bonus room (possibly a fifth bedroom), a loft area, and a walk-in attic. Irrigation system, utility sink in the garage, and built-in speakers are just a few of the additional features of the home. Community amenities include a swimming pool, kiddie pool, tennis and pickleball courts, sidewalks, and a public golf course. Close to shopping and restaurants.
- Type:
- Single Family
- Sq.Ft.:
- 6,186
- Status:
- Active
- Beds:
- 5
- Lot size:
- 1 Acres
- Year built:
- 1988
- Baths:
- 5.00
- MLS#:
- 202430170
- Subdivision:
- Sycamore Hill(S)
ADDITIONAL INFORMATION
This fully remodeled Sycamore Hills 2-story home offers a spacious and luxurious living experience, with thoughtful details and premium finishes throughout. The bright and open floor plan includes a modern kitchen outfitted with granite countertops, high-end Thermador appliances, and custom-built cabinets, making it both functional and stylish.The primary bedroom is conveniently located on the main floor, ensuring privacy and ease of access, while the second level features two additional bedrooms, each with its own en suite full bath, providing comfort for family or guests. The main level also includes a cozy den and a large great room, which boasts a stunning wall of windows that provide panoramic views of the beautifully landscaped 1-acre lot. The fully finished walkout basement adds even more living space, featuring a two bedrooms with a jack-jill bathroom, a large wet bar perfect for entertaining, a family room with a fireplace, and a theater room. Additional luxurious amenities include a state-of-the-art security system with outdoor cameras, double shower heads and body sprays in primary bath, an inground sprinkler system to keep the landscaping pristine, and an Invisible Fence for pet safety. This home combines elegance, comfort, and practicality, making it an ideal choice for those seeking a premium living experience. Home includes electric vehicle charger.
- Type:
- Single Family
- Sq.Ft.:
- 1,666
- Status:
- Active
- Beds:
- 3
- Lot size:
- 0.22 Acres
- Year built:
- 2024
- Baths:
- 2.00
- MLS#:
- 202429683
- Subdivision:
- Verona Lakes
ADDITIONAL INFORMATION
SWAC. POND LOT! Lanciaâ??s Mandalay is a split ranch with 1,666 sq.ft, 3 Bedrooms, 2 Baths and 2-Car Garage with 6' extension. Great Room with ceiling fan, ceramic face gas fireplace, with outlet above, has 9' raised tray ceiling. Separate Office or Bonus Room off Foyer. Kitchen faces 12 x 10 Patio off Nook and Great Room. Kitchen has island with breakfast bar, Quartz countertops, ceramic backsplash, double door Pantry, stainless steel smooth-top stove, dishwasher, microwave, soft close drawers, additional gas line hook-up behind stove are standard. Allowance for fridge, washer and dryer which will be installed at closing. Dual door closet in Laundry Room off of Garage. Owner Suite Bedroom has ceiling fan, dual rod & shelf 1-wall unit in the walk-in closet., dual sink vanity, 5' Shower with swing glass door in Owner Suite Bathroom. Vinyl plank flooring in Kitchen, Nook, Foyer, Baths and Laundry Room. Home has Simplx Smart Home Technology - Control panel, up to 4 door sensors, motion, LED bulbs throughout, USB port built-in charger in places. Garage is finished with drywall, paint, attic access with pull-down stairs and has one 240-volt outlet pre-wired for an electric vehicle charging. Exterior has stone on elevation. (Grading and seeding completed after closing per Lanciaâ??s lawn schedule.) 2-year foundation to roof guarantee and a Lancia in-house Service Dept.
- Type:
- Single Family
- Sq.Ft.:
- 4,376
- Status:
- Active
- Beds:
- 5
- Lot size:
- 1.1 Acres
- Year built:
- 2000
- Baths:
- 4.00
- MLS#:
- 202429352
- Subdivision:
- Covington Manor Farms
ADDITIONAL INFORMATION
OPEN HOUSE Sat 9/21/24 12p-2p!! Back on the market due to buyers' contingency timeline running out, no fault of the sellers! Hey, you, this is the home you've been looking for! It is a 5 bed, 4 bath home boasts over 4300 sq ft of living space on a 1.1 acre lot in the exclusive Covington Manor Farms in the heart of Aboite. This sprawling ranch on a full finished basement features a tile entry way, formal dining room, large living room with cathedral ceilings, a large kitchen with tile floors and solid surface countertops, a 16x15 enclosed sun room, main floor laundry, and a large master suite with a large walk-in closet with built-in shelving - and that's just the main floor! The finished daylight basement includes two HUGE additional living spaces, wet bar, 5th bedroom, 4th full bath, and a private office/rec room! And the best feature of all... this home includes over $50,000 in brand new updates including new roof, new HVAC, new carpet, and fresh paint; all in 2024! This home is ready for its new owner to make it their own today!
- Type:
- Single Family
- Sq.Ft.:
- 2,318
- Status:
- Active
- Beds:
- 4
- Lot size:
- 0.21 Acres
- Year built:
- 2024
- Baths:
- 3.00
- MLS#:
- 202428925
- Subdivision:
- Verona Lakes
ADDITIONAL INFORMATION
Home backs up to Preserve wooded area! SWAC. Lancia's Bridgeport II floorplan has 9' ceilings in this 2,318 sq.ft. home. Home has 2-Car Garage with 4' extension, 12 x 10 Office with French door, 4 Bedrooms, 2.5 Baths, Office with single door, Fabulous versatile 20 x 11 Bonus Room and Laundry upstairs. 20 x 14 Great Room is large and open with ceiling fan. Kitchen has LARGE walk-in Pantry, Quartz countertops, ceramic backsplash, stainless steel smooth-top stove, dishwasher, microwave, soft close drawers, additional gas line hook-up behind stove are standard plus breakfast bar. Allowance for Fridge, Washer and Dryer which will be installed at closing. 12 x 10 Patio off Nook. Great cubbie lockers in Mudroom off Garage with pocket door. Owner Suite Bedroom with ceiling fan, has a Bath with 5' shower, dual sink vanity and walk-in closet with dual rod & shelf 1-wall unit. Vinyl plank flooring in Kitchen, Nook, Pantry, Foyer, Baths, Laundry Room and Great Room. Home has Simplx Smart Home Technology - Control panel, up to 4 door sensors, motion, LED bulbs throughout, USB port built-in charger in places. Garage is finished with drywall, paint, attic access with pull-down stairs and has one 240-volt outlet pre-wired for an electric vehicle charging. 2-year foundation to roof guarantee and an in-house Service Dept. (Grading and seeding completed after closing per Lancia's lawn schedule.)
$425,000
2826 ARDEN Cove Fort Wayne, IN 46814
Open House:
Sunday, 9/22 1:00-3:00PM
- Type:
- Condo
- Sq.Ft.:
- 2,152
- Status:
- Active
- Beds:
- 3
- Lot size:
- 0.22 Acres
- Year built:
- 2013
- Baths:
- 3.00
- MLS#:
- 202428400
- Subdivision:
- Grey Oaks Villas
ADDITIONAL INFORMATION
Don't miss your chance to live in this beautifully appointed custom built villa in one of Southwest Allen's most desirable villa communities - Villas of Grey Oaks. Offering over 2,100 sf of finished living space, this home features three bedrooms, 2.5 baths, engineered hardwood floors throughout, large windows for loads of natural sunlight, an eat-in kitchen with granite countertops. The double-sided gas fireplace cozies up the hearth room and living room in the open-concept main living areas. The outside boasts meticulously manicured landscaping, irrigation and easy access to The Fort Wayne Trails system. The home's interior was repainted within the last year and new AC in 2022. This well maintained home is a turnkey way to start the ease of villa living. Disclosures attached.
- Type:
- Condo
- Sq.Ft.:
- 3,862
- Status:
- Active
- Beds:
- 4
- Year built:
- 1995
- Baths:
- 4.00
- MLS#:
- 202427602
- Subdivision:
- Westchester Glens
ADDITIONAL INFORMATION
MAINTENANCE FREE LIVING FOR ONLY $124 A MONTH!! Grass, mulch, snow removal, and weeding completely included!! A large single family home with all the luxuries of a villa/condo! The location has the best of everything just minutes awayâ?¦ shopping, hospitals, interstate, golf courses, you name it! Here is a fabulous Villa in the sought after Westchester Glens!! The 4 bedroom, 3 1/2 bath home has an open concept with almost 4,000 sq. ft.! The property is situated on a wooded corner lot and is the only Villa with a fenced in yard. Enjoy the privacy and tranquility of the cathedral ceiling screened in porch leading out to your Zen-like deck and quiet forested fenced in backyard perfect for pets and children!! Inside you will enjoy the gourmet kitchen with newer appliances, stone countertops and breakfast bar. The homeâ??s main level has new luxury vinyl plank flooring, new paint throughout home, and great roomâ??s mantel has a new custom porcelain tile. The owners suite has been completely renovated with a tile shower and freestanding soaking tub. The lower level is a complete surprise with spacious pool table area, kitchenette, yoga/workout room, and 4th bedroom with bath. Storage galore! New HVAC. The 2 car garage has new epoxy floors and wired for electric vehicles or a garage heater. Your own private oasis in southwest Ft Wayne!! HOA fees include snow removal, complete property mulched front and back, lawncare and bushes trimmed...This is truly no maintenance living!! Close to shopping and the new Parkview Hospital!!
- Type:
- Single Family
- Sq.Ft.:
- 5,136
- Status:
- Active
- Beds:
- 5
- Lot size:
- 0.92 Acres
- Year built:
- 1992
- Baths:
- 5.00
- MLS#:
- 202427123
- Subdivision:
- Sycamore Hill(S)
ADDITIONAL INFORMATION
Luxury living in Sycamore Hills. This stately brick two-story on a basement impresses at all levels. High-end finishes are found throughout the home, blending opulence and high functioning living space. This SWAC home sits on nearly an acre lot, offering 5,150 finished sq ft, 5 generously sized bedrooms, 5 renovated bathrooms, 2 living spaces, an eat-in dinette, formal dining room, and finished basement, complete with a workout room, home theater, wet bar and large recreational space. The kitchen is any chefâ??s dream, featuring a 9-foot island, granite countertops, custom soft-close cabinetry, walk-in pantry, and stainless-steel appliances. The primary bedroom is a true retreat, a spacious 18x17, boasting an en suite bathroom, 2 walk-in closets with custom organizers, and secondary laundry hookups. Luxuries continue to the garage and homes exterior. In the oversized 3-car garage (20x32) youâ??ll find a utility sink, storage galore and irrigation system controls, for keeping your lawn plush and green. The backyard is an oasis, featuring a 3-tiered deck is made of maintenance-free Trex material, includes a stone surrounded double-sided gas fireplace, Master Spas Swim Spa and a SunSetter retractable awning. The amenities of Sycamore Hills are unmatched, with a magnificent clubhouse (with rentable space), 3 pools with snack bar, 4 tennis courts, a signature Jack Nicklaus golf course and the prestigious Sycamore Hills Golf Club. Be sure to find the impressive full-page list of updates/new items attached to the listing, including but not limited to the roof, flooring, furnaces, AC units, water heaters, sump pumps with battery backups, appliances, doors and garage door openers. Schedule a private walkthrough and admire this stunning home today.
- Type:
- Single Family
- Sq.Ft.:
- 1,900
- Status:
- Active
- Beds:
- 4
- Lot size:
- 0.23 Acres
- Year built:
- 2024
- Baths:
- 3.00
- MLS#:
- 202427049
- Subdivision:
- Verona Lakes
ADDITIONAL INFORMATION
SWAC Lancia home located on a COMMON area, Cul-de-sac and POND LOT. Lancia's Berkley II has 1,900 sq.ft. 4 Bedroom, 2.5 Bath, with a Loft and a 2-Car Garage with 4' extension. 12 x 10 Patio off Nook. Great Room is a large 17 x 19 with a gas fireplace and a plug above for tv. Kitchen features breakfast bar, stainless steel appliances, smooth top stove, soft close drawers and walk-in Pantry. Allowance for fridge, washer and dryer which will be installed at closing. 9 x 9 Loft. 4 Bedrooms up. Large Owner Suite Bedroom has a walk-in closet with dual rod & shelf 1-wall unit and Bathroom with dual sink vanity. Main Bath upstairs has pocket door for separate dual vanity area. Laundry room is also upstairs for fast chore day. Garage is finished with drywall, paint, attic access with pull-down stairs, 6 x 7 extra space in the back for tools and one 240-volt outlet pre-wired for an electric vehicle charging. Stone on elevation. This is a Smart home with NEW Simplx Smart Home Technology - Control panel, up to 4 door sensors, motion, LED bulbs throughout, USB built-in port chargers in places. 2-year foundation to roof guarantee and Lancia's in-house Service Dept. (Grading and seeding completed after closing per Lancia's lawn schedule.)
Open House:
Sunday, 9/22 1:00-3:00PM
- Type:
- Single Family
- Sq.Ft.:
- 2,553
- Status:
- Active
- Beds:
- 3
- Lot size:
- 0.35 Acres
- Year built:
- 2024
- Baths:
- 3.00
- MLS#:
- 202426909
- Subdivision:
- Chestnut Creek
ADDITIONAL INFORMATION
Another stunning home by Carriage place homes. This 2550sqft ranch home has been carefully designed inside and out to be a spectacular example of what this builder has to offer. Step into a large foyer and immediate see custom flooring, built in shelving, tall ceilings, and unmatched quality such as solid wood doors and trim, high end windows, and much more. The kitchen is stunning with floor to ceiling cabinets, quartz counters, cabinet lighting, and custom backsplash. The great room features a stained wood ceiling and a stone fireplace. The office is private with a closet and can be used as a 4th bedroom. You'll see a cathedral ceiling in the owners suite with a spa-like bath boasting a 7x6 custom tile shower and a two story closet. For addition living space you can step into the sun room full of windows leading to a large stamped concrete patio. The garage has a 10x9 storage area, 18ft main garage door, and access to additional attic storage. You will not be disappointed in this home.
- Type:
- Single Family
- Sq.Ft.:
- 3,864
- Status:
- Active
- Beds:
- 4
- Lot size:
- 0.43 Acres
- Year built:
- 2005
- Baths:
- 5.00
- MLS#:
- 202426243
- Subdivision:
- The Cliffs
ADDITIONAL INFORMATION
*OPEN HOUSE- SUNDAY 9/15 2:30-4:30 PM* Step into this exceptional all-brick residence, situated on a serene cul-de-sac within the prestigious Cliffs community. Featuring 4 bedrooms, 4.5 baths, multiple living spaces, and a walk-out lower level, this home offers a seamless flow and modern touches. Youâ??re welcomed by an expansive eat-in kitchen designed for the home chef. This culinary space boasts a sprawling center island, exquisite granite countertops, a spacious pantry, glass front cabinets, and equipped with double ovens. Adjacent to the kitchen, the dining room and home office are adorned with board and batten accent walls, providing a chic aesthetic that enhances the homeâ??s character. The upper level provides three generously-sized en suite bedrooms, each offering a private retreat with its own private bath. The primary suite presents double walk-in closets, a bonus attic space, built-ins bookshelves, a soothing garden tub, and dual vanities. For additional flexibility, the walk-out basement is a true gem, featuring a fourth bedroom suite and a large recreation roomâ??perfect for hosting gatherings, a home theater, or a playroom. The classic elegance of rich hardwood flooring in the main living areas and the softness of new carpet, creates an ideal transition between style and cozy comfort. Step outside onto the Trex deck, where youâ??ll find a perfect setting for outdoor dining, relaxation, and entertaining, all while enjoying the tranquility of your surroundings. To maintain the propertyâ??s lush landscaping, an irrigation system is in place, ensuring your outdoor spaces are always in pristine condition.
Open House:
Sunday, 9/29 12:00-2:00PM
- Type:
- Single Family
- Sq.Ft.:
- 4,944
- Status:
- Active
- Beds:
- 5
- Lot size:
- 0.56 Acres
- Year built:
- 2013
- Baths:
- 5.00
- MLS#:
- 202426205
- Subdivision:
- Heron Preserve
ADDITIONAL INFORMATION
**OPEN HOUSE SUNDAY (9/29) 12-2PM** Welcome home to this 5 bed + den oasis located in the prestigious, gated community of Heron Preserve. Experience luxury living in this custom built oasis boasting nearly 5k sqft of contemporary design. The pristine finishes will impress with gorgeous granite, crown molding, wood work, and so much more. Upon entering you are greeted by 18 foot ceilings making it feel open and airy with plenty of natural light coming through the oversized windows. This functional custom floor plan is perfect for entertaining, incredibly open and bright, and features multiple spacious living areas. The large master en-suite is designed with a jetted tub, gorgeous sizable tiled shower with 2 shower heads, 2 separate vanities, and a large walk-in closet. Located on the main level is the chef's kitchen equipped with high end stainless steal appliances, granite countertops, and ample cabinet space making cooking a breeze. As you make your way to the second floor you will find 3 bedrooms including a jack and jill and a separate e-suite all with generous closet space. Located on the lower level is another living space as well as the 5th bedroom with its own private en-suite. Schedule your showing today to see all that this amazing property has to offer.
- Type:
- Single Family
- Sq.Ft.:
- 4,848
- Status:
- Active
- Beds:
- 4
- Lot size:
- 0.32 Acres
- Year built:
- 2007
- Baths:
- 5.00
- MLS#:
- 202425983
- Subdivision:
- Bridgewater
ADDITIONAL INFORMATION
This beautiful Craftsman home from Arbor Home is ready for its' new owner! Nestled at the end of a quiet cul de sac, you will enjoy beauty as well as peace living here. Walk in to the large foyer with Castle Combe engineered hardwood floors, and you will be greeted with an abundance of natural daylight brightening up the luxuriously fine details for which Arbor Homes is known. Walk into the gorgeous chefâ??s kitchen with a butcher block island, eat in kitchen and additional built ins - making meals a breeze! Enjoy the effortlessly open flow to the living room with vaulted ceilings complete with gorgeous wood beams, stunning wood mantle and gas fireplace. The main floor also features an office with French doors, a spacious laundry room, a sunny sitting area AND a 4 car tandem garage - your own depot for lawn equipment or big toys. Up the grand staircase with wainscoting, you will find a private master en suite. The master has large built ins, a bright reading nook, a huge closet and a bathroom that leaves nothing to be desired. 3 more bedrooms with their own attached full bathrooms will delight your loved ones or guests. Down to the basement, your feet will relax on the fresh new flooring. The basement has several rooms, a full bath, plumbing for a wet bar and countless possibilities - entertaining loved ones, workout areas, additional home office, play area - and so much more! Take a look at the professionally landscaped backyard from the newly sealed deck. Next to the deck is a brick patio - two areas to host guests or enjoy cool evenings with loved ones! An invisible fence is already installed and the home comes with one collar. The crown jewel of the backyard is the playhouse - complete with electricity! Additional updates include - NEW furnace in 2022 AND added ductwork to maximize comfort. A new main and backup sump pump (they caught it before the water overfilled, so no flooding has occurred).
- Type:
- Single Family
- Sq.Ft.:
- 3,337
- Status:
- Active
- Beds:
- 4
- Lot size:
- 0.35 Acres
- Year built:
- 2024
- Baths:
- 4.00
- MLS#:
- 202425918
- Subdivision:
- Mercato
ADDITIONAL INFORMATION
Discover your dream home in the exclusive Mercato Subdivision! This stunning 4-bedroom, 3.5-bathroom home features an open floor plan, gourmet kitchen with granite countertops, and a luxurious master suite with a spa-like bathroom. Enjoy the versatile bonus room, dedicated home office, and a private backyard oasis perfect for entertaining. Located near top-rated schools, upscale shopping, and fine dining, this home offers both convenience and luxury. Schedule your tour today and experience Mercato living at its finest!
- Type:
- Single Family
- Sq.Ft.:
- 2,055
- Status:
- Active
- Beds:
- 4
- Lot size:
- 0.2 Acres
- Year built:
- 2014
- Baths:
- 3.00
- MLS#:
- 202424958
- Subdivision:
- Hamilton Meadows
ADDITIONAL INFORMATION
Your dream home just got more affordable! This 4 bedroom, 3 bathroom residence offers a perfect blend of comfort, style and functionality for modern living. As you enter, you are greeted by a spacious layout with all bedrooms conveniently located upstairs for privacy. The downstairs area features a well-appointed kitchen overlooking a cozy living room area perfect for relaxation. There is also a versatile flex room that can suit your needs as well. Step outside to the inviting patio area where you can entertain guest, enjoy a morning coffee or simply unwind in the serene outdoor setting. The home is situated on a generous lot, providing ample space for outdoor activities and gardening. The property also offers a three car garage for plenty of space for parking and storage. Don't miss the opportunity to make this beautiful home yours and experience the best of Hamilton Meadows living in Southwest Fort Wayne.
- Type:
- Single Family
- Sq.Ft.:
- 2,656
- Status:
- Active
- Beds:
- 3
- Lot size:
- 0.36 Acres
- Year built:
- 2024
- Baths:
- 3.00
- MLS#:
- 202423852
- Subdivision:
- Jonathans Landing
ADDITIONAL INFORMATION
**Charming and Fully Remodeled One and a Half Story Home** Step into this completely and beautifully remodeled one and a half story home, where modern elegance meets comfort. The spacious great room, featuring a stunning double-sided gas fireplace, seamlessly flows into the dining room, creating a warm and inviting atmosphere perfect for entertaining. The home boasts stylish vinyl wood flooring throughout the main areas, with plush carpeting in the bedrooms and the bonus room upstairs, ensuring comfort and style in every corner. The gorgeous kitchen is a chefâ??s dream, equipped with sleek quartz countertops, a stainless steel dishwasher, microwave, and range, as well as a large pantry cabinet for all your storage needs. Work from home or enjoy a quiet retreat in the den, complete with double glass doors for added privacy. This home offers three generously sized bedrooms, including a bonus room upstairs, providing ample space for family and guests. With two full bathrooms and one half bath, convenience is at your fingertips. The main floor laundry room adds to the functionality of this well-designed home. The main bedroom is a true sanctuary, featuring a spacious and elegant bathroom, and a large walk-in closet for all your wardrobe essentials. Outside, the large backyard offers a perfect space for relaxation and recreation, with a cement patio ideal for outdoor gatherings. The beautifully landscaped surroundings enhance the curb appeal of this charming home. Don't miss the opportunity to make this stunning house your new home and experience the perfect blend of modern luxury and cozy comfort. This was a fire home that was rebuilt to Industry standards
$1,175,000
4025 VERMILION Cliffs Fort Wayne, IN 46814
Open House:
Sunday, 9/22 1:00-3:00PM
- Type:
- Single Family
- Sq.Ft.:
- 6,106
- Status:
- Active
- Beds:
- 5
- Lot size:
- 0.37 Acres
- Year built:
- 2023
- Baths:
- 5.00
- MLS#:
- 202422963
- Subdivision:
- The Cliffs
ADDITIONAL INFORMATION
*OPEN HOUSE- SUNDAY 9/22 1-3 PM* Embrace a new lifestyle in this stunning 5-bedroom, 4.5 bathroom, 6,059 sq/ft. property located in The Cliffs Villas. Built by Penny Lane Luxury Homes, this property was designed for the homeowner seeking both style & ease - where your day-to-day exterior maintenance is no longer a hassle (villa dues cover mulching, mowing, trimming, lawn/weed control, landscape bed maintenance, snow removal, & trash)! Every detail- from the soaring 10- foot ceilings & stunning trim-work throughout (a perfect mix of warm wood tones and timeless white), to the gorgeous light fixtures, hardware, and flooring selections- every detail has been thoughtfully crafted with the finest luxe finishes. Beautiful wide-plank hardwood floors throughout the main level, you are greeted by a functional space that could be used as a den, formal dining, OR home office. Through the arched doorway, this opens up to another multi-use space perfect for an expansion of the living area OR a dining space- depending on your needs- with access to the covered patio that features a stone fireplace and built-in grill, ideal for al fresco dining and entertaining. Back inside, the large sun-drenched living room features stunning ceiling details, custom hickory built-ins, and a stone floor-to-ceiling fireplace. At the center of it all, is and a chef's paradise kitchen with gorgeous quartz countertops, a fleet of high-end appliances, exquisite Amish-built cabinetry that spans floor-to-ceiling, a large island, and a breakfast bar. Storage should never be an issue with the abundance of cabinet space in both the kitchen and the additional a walk-in pantry (across from the laundry room with gorgeous brick floors). Finishing out the main floor is the generously sized primary suite which features a private patio access, a European soaker tub, tiled shower, and a walk-in closet. Upstairs, four generously proportioned bedrooms, a huge loft, and two full baths offer privacy and comfort for family and/or guests. The cleverly designed, walk-out lower level features a custom wet bar, versatile spaces for work or play, plentiful storage, and a full bath for added convenience. The Cliffs is one of Fort Wayneâ??s premier neighborhoods feeding into award-winning SACS schools close to Lutheran Hospital and all the conveniences of life SW Fort Wayne has to offer.
- Type:
- Single Family
- Sq.Ft.:
- 5,120
- Status:
- Active
- Beds:
- 5
- Lot size:
- 0.4 Acres
- Year built:
- 2006
- Baths:
- 5.00
- MLS#:
- 202421835
- Subdivision:
- Bridgewater
ADDITIONAL INFORMATION
Welcome to this stunning two-story home in Southwest Allen County! Nestled in the Bridgewater subdivision, this gem features a grand winding staircase upon entry, a bright office, and a formal dining room. The kitchen and living room connect to the second living area, boasting floor-to-ceiling windows with breathtaking backyard pond views, easy back deck access through sliding glass doors, stainless steel appliances, a floating breakfast bar, a double-sided fireplace shared with the family room, and soaring ceilings. The main floor also offers a convenient laundry room and an additional half bath. Retreat to the main level bedroom ensuite, featuring tray ceilings, a walk-in closet, and a luxurious jacuzzi bathtub. The upper level includes three more bedrooms, two of which are ensuites, providing ample space for family and guests. The basement offers a fifth bedroom, a full bath, and an extra room for versatile uses. Thatâ??s not all! Enjoy the generous lower level recreational space, complete with a full kitchen and wet bar, perfect for entertaining. Additionally, this home includes a spacious three-car garage. Be sure to check out the 3D tour!

Information is provided exclusively for consumers' personal, non-commercial use and may not be used for any purpose other than to identify prospective properties consumers may be interested in purchasing. IDX information provided by the Indiana Regional MLS. Copyright 2024 Indiana Regional MLS. All rights reserved.
Fort Wayne Real Estate
The median home value in Fort Wayne, IN is $129,300. This is lower than the county median home value of $131,100. The national median home value is $219,700. The average price of homes sold in Fort Wayne, IN is $129,300. Approximately 56.03% of Fort Wayne homes are owned, compared to 34.31% rented, while 9.65% are vacant. Fort Wayne real estate listings include condos, townhomes, and single family homes for sale. Commercial properties are also available. If you see a property you’re interested in, contact a Fort Wayne real estate agent to arrange a tour today!
Fort Wayne, Indiana 46814 has a population of 262,450. Fort Wayne 46814 is less family-centric than the surrounding county with 29.32% of the households containing married families with children. The county average for households married with children is 31.33%.
The median household income in Fort Wayne, Indiana 46814 is $45,853. The median household income for the surrounding county is $51,091 compared to the national median of $57,652. The median age of people living in Fort Wayne 46814 is 34.9 years.
Fort Wayne Weather
The average high temperature in July is 84.1 degrees, with an average low temperature in January of 17.2 degrees. The average rainfall is approximately 38 inches per year, with 31.7 inches of snow per year.
