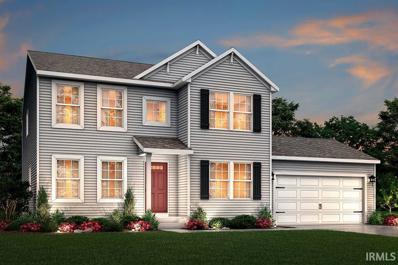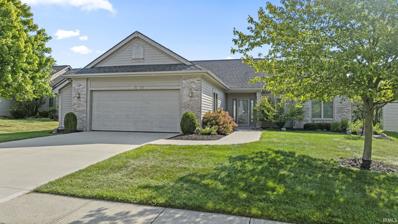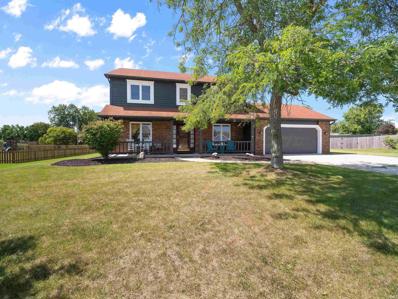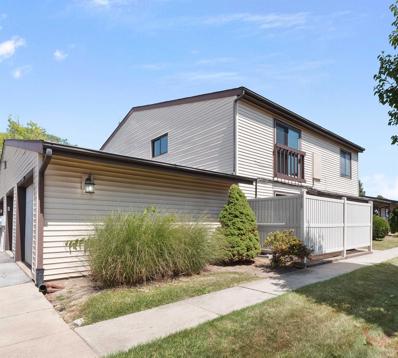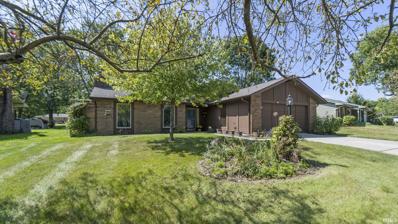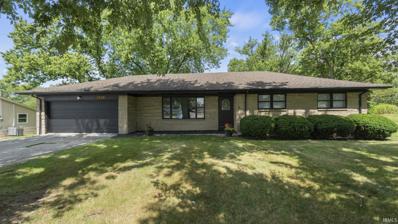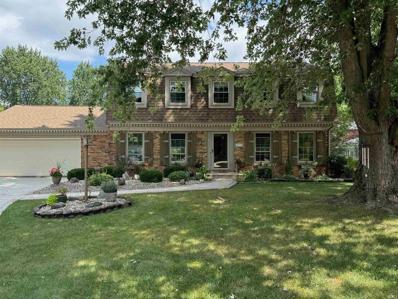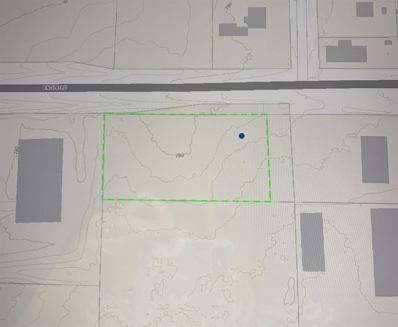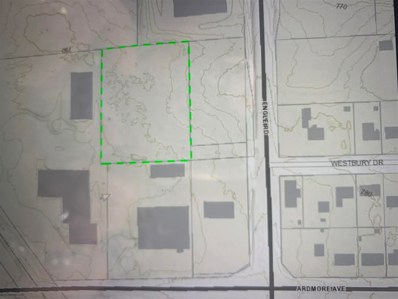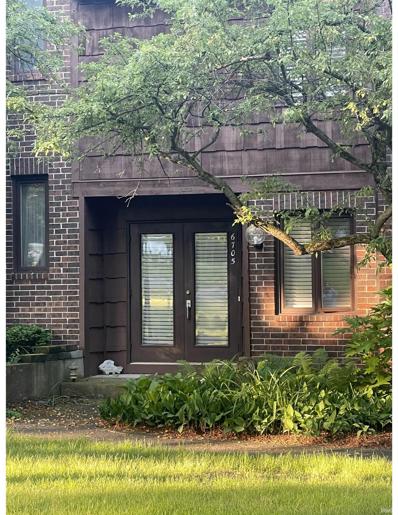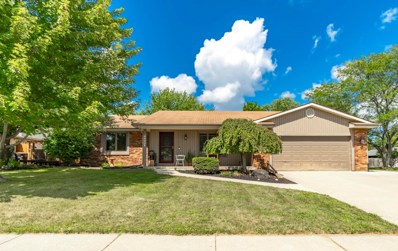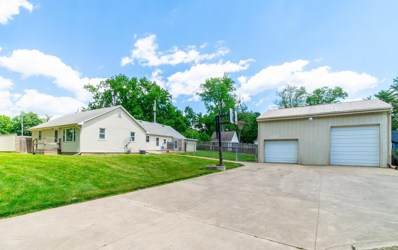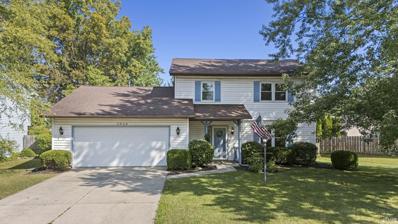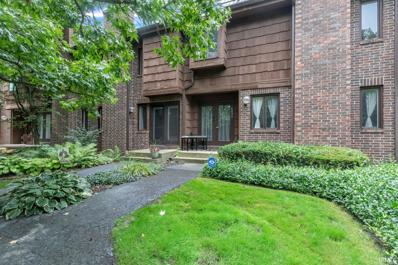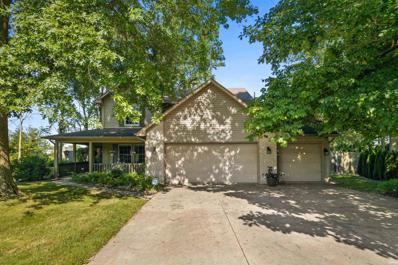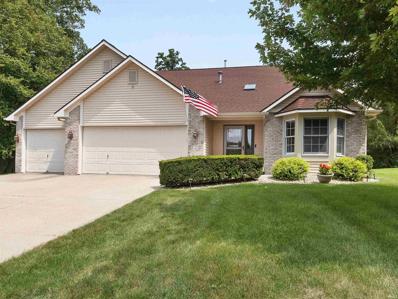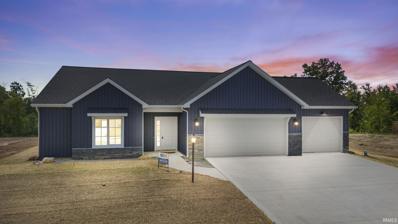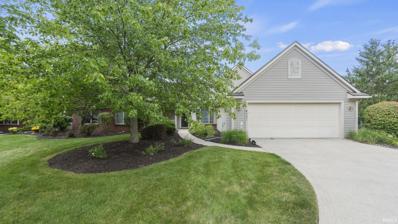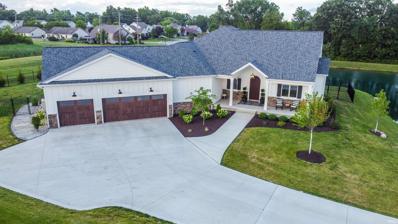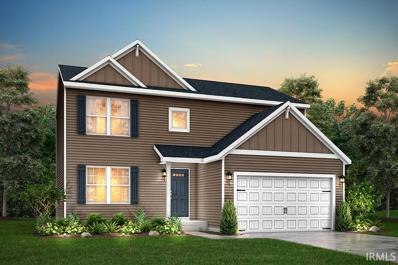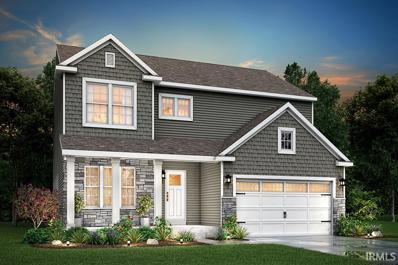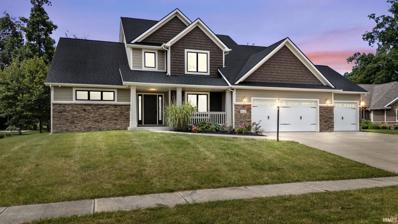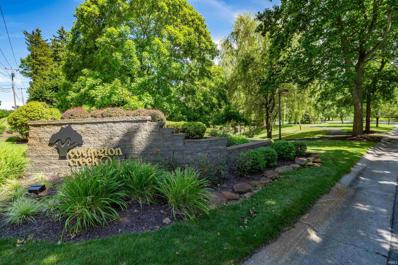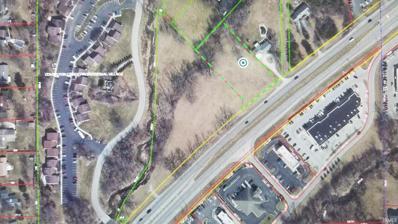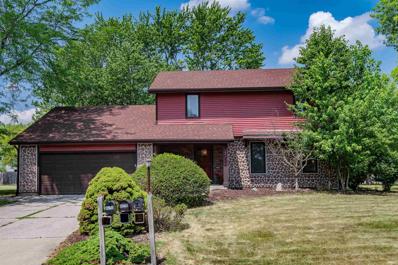Fort Wayne IN Homes for Rent
- Type:
- Single Family
- Sq.Ft.:
- 2,397
- Status:
- Active
- Beds:
- 4
- Lot size:
- 0.24 Acres
- Year built:
- 2024
- Baths:
- 3.00
- MLS#:
- 202432898
- Subdivision:
- The Haven
ADDITIONAL INFORMATION
New construction home in The Haven, located in MSD of Southwest Allen County school system. RESNET ENERGY SMART, 10 YEAR STRUCTURAL WARRANTY. More home for the price, as low as $159 per square ft! With over 2,300 sq ft of living space this floorplan is sure to please with its convenience & style! The main floor welcomes into the foyer, just past a den that serves as a multifunctional flex space, there is a convenient powder bath tucked away. Continue on into a dining nook and kitchen which features white cabinets, a 48-inch prep island, quartz counters and tile backsplash. All connected to a large great room, perfect for entertaining. The second floor features a primary suite, equipped with a huge WIC and private full bath, 3 additional bedrooms, a full bath and 2nd floor laundry complete the second floor.
- Type:
- Condo
- Sq.Ft.:
- 1,715
- Status:
- Active
- Beds:
- 3
- Year built:
- 2003
- Baths:
- 2.00
- MLS#:
- 202432786
- Subdivision:
- Rock Creek Villas
ADDITIONAL INFORMATION
Discover this beautiful villa featuring a split floor plan and an inviting open layout. With three spacious bedrooms and two well-appointed bathrooms, this home is designed for comfortable living and effortless entertaining. Enjoy the serenity of a great neighborhood, complete with walking and biking trails, perfect for outdoor enthusiasts. The villa's prime location ensures easy access to local amenities and attractions. Donâ??t miss out on this exceptional opportunity to make this house your home!
- Type:
- Single Family
- Sq.Ft.:
- 2,211
- Status:
- Active
- Beds:
- 4
- Lot size:
- 0.46 Acres
- Year built:
- 1985
- Baths:
- 3.00
- MLS#:
- 202432535
- Subdivision:
- Timberlake
ADDITIONAL INFORMATION
This stunning two-story residence offers 4 spacious bedrooms and a host of inviting features. The generous living room is the heart of the home, adorned with a brick fireplace, vaulted ceilings, and charming wood beams. The property also includes a versatile den/office, a cozy family room, and a full, unfinished basement, providing endless opportunities for customization. The modern kitchen, seamlessly connected to the living room, is equipped with a breakfast bar, ample cabinet space, high-quality finishes, and a breakfast nook perfect for family gatherings. Upstairs, you'll find 4 spacious bedrooms, including a master suite graced with engineered hardwood flooring and a private ensuite featuring a walk-in shower. Step outside to the expansive backyard, an entertainer's dream, complete with a charming gazebo, ideal for hosting guests or enjoying peaceful evenings. The soundproofed basement offers significant potential for additional living space, allowing you to create a space that suits your needs. Notable recent updates include: New Furnace (January 2021), New A/C (November 2022), Exterior Paint (2023), Interior Paint and Trim (2021), New Windows (2020) in the formal dining and family room, LVP Flooring (2021) on the main level, New Toilets (2021) in all three bathrooms, Utility Sink (2022) in the garage, Touchless Faucet (2023) in the kitchen, and New Primary Bedroom Flooring (2023) This exceptional home seamlessly blends modern amenities with timeless charm.
- Type:
- Condo
- Sq.Ft.:
- 1,632
- Status:
- Active
- Beds:
- 3
- Year built:
- 1975
- Baths:
- 2.00
- MLS#:
- 202432529
- Subdivision:
- Colony Bay Condo
ADDITIONAL INFORMATION
Welcome home to this delightful 3-bedroom, 1.5-bathroom condo in the Colony Bay community! With its convenient location and fantastic amenities, this property offers comfortable living and easy maintenance. Inside, youâ??ll find a spacious living and dining area. The kitchen comes with appliances and ample storage space. You'll find three bedrooms upstairs, perfect for family or guests. The association takes care of exterior maintenance, snow removal, and mowing, allowing you to enjoy your free time. Donâ??t miss out on this opportunity to own a piece of Colony Bay living. Schedule a showing today!
- Type:
- Single Family
- Sq.Ft.:
- 1,404
- Status:
- Active
- Beds:
- 3
- Lot size:
- 0.28 Acres
- Year built:
- 1979
- Baths:
- 2.00
- MLS#:
- 202432482
- Subdivision:
- Winterfield
ADDITIONAL INFORMATION
Don't miss this amazing opportunity to own a home in SWAC schools minutes from I-69, hospitals, Jorgensen YMCA and lots of shopping. Enjoy the huge living room with a beautiful wood burning fireplace. Enjoy the Backyard while sitting in the 3 season room. Roof and windows are Roughly 10 years old. There are so many updates including an updated kitchen, flooring throughout the home, paint, front door, all light fixtures, and many others. Priced to sell, this one will go fast!!
- Type:
- Single Family
- Sq.Ft.:
- 1,225
- Status:
- Active
- Beds:
- 3
- Lot size:
- 0.45 Acres
- Year built:
- 1958
- Baths:
- 2.00
- MLS#:
- 202432131
- Subdivision:
- Westmoor
ADDITIONAL INFORMATION
BACK ON MARKET, NO FAULT OF THE SELLER! ONE BUYER'S LOSS IS ANOTHER BUYER'S GAIN! Charming Remodeled 3-Bedroom Ranch - Move-In Ready! Welcome to your dream home! This beautifully remodeled 3-bedroom, 1.5-bathroom ranch is the perfect blend of modern convenience and classic charm. Located in a desirable, quiet area, this move-in-ready gem has been thoughtfully updated from top to bottom, offering you a fresh and inviting space to call home. No detail has been overlooked in this complete renovation. From the sleek new flooring to the updated light fixtures, every inch of this home has been transformed The open-concept living and dining area is filled with natural light, creating a warm and welcoming space for relaxation and entertaining. The brand-new kitchen is a chef's delight, featuring stainless steel appliances, custom cabinetry, Granite countertops, and a chic subway tile backsplash. Fresh exterior paint, new landscaping, and a charming front porch enhance the home's curb appeal, making it the envy of the neighborhood. Situated close to schools, parks, shopping, and dining, with easy access to major highways, making your daily commute a breeze. This stunning ranch home is a rare find and wonâ??t last long on the market. Whether you're a first-time buyer or looking to downsize without compromising on style, this home offers the perfect blend of comfort, convenience, and modern living.
Open House:
Sunday, 9/22 1:00-4:00PM
- Type:
- Single Family
- Sq.Ft.:
- 3,440
- Status:
- Active
- Beds:
- 4
- Lot size:
- 0.46 Acres
- Year built:
- 1977
- Baths:
- 3.00
- MLS#:
- 202431619
- Subdivision:
- Forest Ridge Estates
ADDITIONAL INFORMATION
***OPEN HOUSE*** Sunday Sept 22nd 1-4 Beautiful 2 Story Home in SW Allen Co School district, 4 Bedroom, 2.5 Bath, Spacious Kitchen, lots of nice features, stamped concrete patio with pergola & firepit, inground pool, flower garden, privacy fence. Full Basement studded ready to finish, off Homestead Rd & 24 minutes away from restaurants, schools, hospitals and shopping. New Driveway 2020.
$490,000
3905 Engle Road Fort Wayne, IN 46804
- Type:
- General Commercial
- Sq.Ft.:
- n/a
- Status:
- Active
- Beds:
- n/a
- Lot size:
- 1.1 Acres
- Year built:
- 1900
- Baths:
- MLS#:
- 202431566
- Subdivision:
- None
ADDITIONAL INFORMATION
$490,000
3900 Engle Road Fort Wayne, IN 46804
- Type:
- General Commercial
- Sq.Ft.:
- n/a
- Status:
- Active
- Beds:
- n/a
- Lot size:
- 2.18 Acres
- Year built:
- 1900
- Baths:
- MLS#:
- 202431565
- Subdivision:
- None
ADDITIONAL INFORMATION
- Type:
- Condo
- Sq.Ft.:
- 2,550
- Status:
- Active
- Beds:
- 3
- Year built:
- 1974
- Baths:
- 4.00
- MLS#:
- 202431397
- Subdivision:
- Allen(S)
ADDITIONAL INFORMATION
Experience maintenance-free living in a park-like setting in a friendly neighborhood. The kitchen, bathroom, living room mantel, and patio have recently been renovated. All new appliances are stainless steel - LG gas stove, dishwasher, refrigerator and sink. Granite countertops and Kraft Made Quite Close cabinets, and pantries are new. New window treatments are on the 1st and 2nd floors. Hardwood flooring throughout 1st floor. Vaulted ceiling in the living area. The electrical utility 100amp panel and breakers are new. The community has swimming pools, tennis, pickleball, and basketball courts, and clubhouse. HOA fees also cover water utility. Excellent Southwest Allen school district - Haverhill, Elementary, Summit Junior High, Homestead Senior High. The home is in move-in condition. Fantastic Value.
- Type:
- Single Family
- Sq.Ft.:
- 2,350
- Status:
- Active
- Beds:
- 3
- Lot size:
- 0.22 Acres
- Year built:
- 1979
- Baths:
- 3.00
- MLS#:
- 202431368
- Subdivision:
- Heather Ridge
ADDITIONAL INFORMATION
**Reduced & Ready to Sell**Visit the Open House this Sunday [9/15] from 2-4PM**This Heather Ridge brick clad ranch sits over a Finished Basement and offers tons of room to spread out in every direction. Lush landscaping, NEW vinyl windows, and an adorable front porch set the stage as you enter the Home. Head through the first of two spacious Living Areas into the Eat-in Kitchen which boasts ample cabinet storage, updated hardware, recessed lighting, an overhead fan, and a full set of stainless-steel appliances. The Kitchen overlooks the Homes second large living space - the Great Room - which features a beamed ceiling and is anchored by a full wall of built-in shelving flanking a brick gas-log fireplace. From the Great Room head through oversized sliding doors to enjoy the quiet back patio and peaceful backdrop of neighborhood greenspace & walking trails. Opposite the Great Room, the other side of the Home is comprised of 2 spacious Guestrooms, the first of the 3 Full Bathrooms, main floor Laundry, and a Primary Suite that features a full wall of closets, an overhead ceiling fan, and a private en suite bath of its own. All of this main level space sits on top of a Finished Basement with so much room for activities, PLUS a newly remodeled Full Bathroom and multiple storage & utility areas. Located in the highly desirable Southwest Allen County School District, near the Jorgenson YMCA & Indian Trails Park, just steps from neighborhood walking trails, basketball courts, and parks, and close to convenient shopping, dining, and easy highway access means you're surrounded by the best of suburban Fort Wayne offerings. Don't hesitate - Schedule the tour of your new Home today!
- Type:
- Single Family
- Sq.Ft.:
- 2,568
- Status:
- Active
- Beds:
- 3
- Lot size:
- 0.6 Acres
- Year built:
- 1957
- Baths:
- 2.00
- MLS#:
- 202431218
- Subdivision:
- Highland Gardens
ADDITIONAL INFORMATION
**REDUCED 25k** Want a barn but without some of those country smells? Want access to nearby shopping & dining but no HOA? Want space for your toys but not life in the boonies? I might have the one for you. Tucked away just minutes from Jefferson Boulevard and the Jefferson Pointe Shopping Mall you'll find a home that offers all of that. The property spans two lots and inside is comprised of two Living Spaces - one of which has previously been used as a Primary Suite, 3 additional bedrooms, and an open free-flowing Kitchen and Dining Area, in addition each side of the Home provides a Full Bathroom. To the North of the Home find a privacy fence wrapped bull-pen which features an oversized cement patio, firepit area, large hobby shed, an over-head streetlight, and easy access to both the Dining Room and the Living Room/Primary Suite. Head to the other side of the property where you'll first pass a custom Kennel on your way to an amazing 2-story Pole Barn. The Barn features two overhead doors - 1 oversized & a perfect spot for a boat or camper, buried electric lines including 220, a second overhead streetlight, and a large concrete driveway. Whether you're an outdoorsman, gearhead, or craftsman, looking for a man cave or the she-shed of all she-sheds, or just enticed by no more dues and no more complaints about storing your RV, boat, camper, or race car - life on Woodhill Drive might cure that itch. Schedule a tour today, before what could be yours belongs to someone else!
- Type:
- Single Family
- Sq.Ft.:
- 1,836
- Status:
- Active
- Beds:
- 4
- Lot size:
- 0.21 Acres
- Year built:
- 1985
- Baths:
- 3.00
- MLS#:
- 202431130
- Subdivision:
- Winterfield
ADDITIONAL INFORMATION
Discover this beautifully refreshed 4-bedroom, 2.5-bath home at 3526 Summersworth Run in southwest Fort Wayne. Step inside to a large living room with brand new carpet and then into the newly painted dining room with beautiful wood floors. The newly painted kitchen features newer appliances, which all stay as do the washer and dryer. Off the kitchen is the breakfast nook, perfect for casual meals or perhaps an after school snack. All of this overlooks the cozy family room complete with a wood-burning stove, built-ins and a slider to the outdoors. Step outside to a fenced backyard, an oversized patio and plenty of mature landscaping for added privacy. Upstairs are 4 good-sized bedrooms all with brand new carpet and fresh paint including the primary which offers a private en-suite for added comfort. **Bonus: This home has been pre-inspected and the list of completed repairs along with the report is available for your review. This move-in ready home combines comfort, style, and convenience in a sought-after location close to shopping, schools and walking trails. Donâ??t miss your chance to make this gem your very own!
- Type:
- Condo
- Sq.Ft.:
- 2,980
- Status:
- Active
- Beds:
- 3
- Year built:
- 1974
- Baths:
- 3.00
- MLS#:
- 202430062
- Subdivision:
- Covington Creek Condos
ADDITIONAL INFORMATION
Step inside this pristine and updated multi level condo in the sought after Covington Creek Condominiums. Unit has 3 bed, 3 baths and large finished basement for extra living space. Excellent outdoor space with turf design. Everything you need under one roof with open layout, high ceilings, great for entertaining and central located minutes from restaurants, shopping, and hospital. Stress free living with association covering water, sewer, trash pickup, mowing, snow removal, & overall property/building maintenance. Community has 5 pools 5 tennis courts 5 pickleball courts and one of the pools is directly behind our unit that one is adults only.
- Type:
- Single Family
- Sq.Ft.:
- 2,096
- Status:
- Active
- Beds:
- 3
- Lot size:
- 0.3 Acres
- Year built:
- 1999
- Baths:
- 3.00
- MLS#:
- 202429906
- Subdivision:
- Whispering Meadows
ADDITIONAL INFORMATION
Welcome to South West Fort Wayne. This home is situated on a Cul-de-sac in the Whispering Meadows Subdivision. With just over 2000 +/- square feet this home has a lot to offer. The large covered patio with landscaped front yard greets you as you enter. There is Cali Bamboo vinyl plank flooring throughout the home with ceramic tile in the kitchen and breakfast area. The main floor Owners suite offers an updated bathroom with a walk in closet. Upstairs you will find a large loft with built in shelves, two bedrooms and a full bath. The large fenced in back yard has mature trees and an oversized patio to enjoy with family and friends. HVAC was just replaced.
Open House:
Sunday, 9/22 1:00-4:00PM
- Type:
- Single Family
- Sq.Ft.:
- 2,620
- Status:
- Active
- Beds:
- 5
- Lot size:
- 0.28 Acres
- Year built:
- 1997
- Baths:
- 3.00
- MLS#:
- 202429686
- Subdivision:
- Whispering Woods
ADDITIONAL INFORMATION
Welcome to this stunning 5-bedroom home, featuring 2 full baths, 1 half bath, and a heated 3-car garage, located in the highly desirable Southwest Allen County school district. Situated on a cul-de-sac in Whispering Woods, this beautifully updated residence blends modern amenities with a comfortable suburban lifestyle, perfect for a growing family. The main floor flaunts an over sized master bedroom and a laundry room on the main floor, stepping through the front porch you enter a foyer fully illuminated by a skylight. Remodeled in 2017, the home now includes two additional large bedrooms upstairs, along with a full bath and a half bath. The upper level has its own package HVAC system, providing a dedicated heating and cooling zone, all controlled by smart thermostats. The attic features reinforced beams for safe, heavy storage. The fully remodeled kitchen offers modern cabinetry with soft-closing features, solid surface counter tops, ceramic tile floors, stainless steel appliances, and updated electrical outlets with USB ports. New windows have been installed throughout, and the home received a new shingle roof during the remodel. The rear patio lounge includes a large concrete pad for outdoor gatherings, a rock and fire pit area, and a covered gazebo for shaded relaxation. Outside, you'll find a swing set, a 10x8 shed, and stone landscaping, making the backyard perfect for family and friends to enjoy. This exceptional home in a prime location is a must-see. Schedule your showing today!
Open House:
Sunday, 9/22 1:00-3:00PM
- Type:
- Single Family
- Sq.Ft.:
- 1,774
- Status:
- Active
- Beds:
- 3
- Lot size:
- 0.32 Acres
- Year built:
- 2024
- Baths:
- 3.00
- MLS#:
- 202428931
- Subdivision:
- The Haven
ADDITIONAL INFORMATION
Another remarkable KAM construction home is waiting for you in The Haven. This home boasts tons of updates including LVP flooring throughout the main living spaces, board and batten in the foyer and custom trim work throughout. Located on the southwest side of Fort Wayne. This absolute beauty of a Ranch home is everything you have been waiting for. This home offers over 1700 square feet with a true split bedroom floor plan.When walking into this home you will be welcomed by the large foyer The open floor plan layout is complete with a large kitchen, including hidden walk in pantry generously sized dining space and large living space. The living space also offers a beautiful fireplace, vaulted ceilings and built in shelves. The large primary bedroom offers a stunning en suit and walk in closet. The two additional bedrooms have a Jack and Jill style bathroom that join them together. Out back you will have an over sized backyard ready for all your entertaining needs.
- Type:
- Condo
- Sq.Ft.:
- 2,020
- Status:
- Active
- Beds:
- 2
- Lot size:
- 0.26 Acres
- Year built:
- 1997
- Baths:
- 2.00
- MLS#:
- 202428715
- Subdivision:
- Covington Reserve
ADDITIONAL INFORMATION
**Open House, Wednesday (9/18) 5:00-7:00.**Enjoy the serene beauty of nature from every angle. The villaâ??s prime location offers unparalleled views of the tranquil pond, creating a perfect backdrop for your new lifestyle. This spacious home boasts two generously sized bedrooms plus a versatile denâ??ideal for a home office, library, or guest room. The elegant living room and formal dining room provide ample space for gatherings with family and friends.The kitchen is a chef's delight, featuring modern appliances, ample counter space, and a cozy nook for casual dining while gazing out at the picturesque pond.The oversized garage offers plenty of storage and room for your vehicles, ensuring everything has its place. Large master suite features dual vanity, walk-in closet and a Jacuzzi tub. Close to Award winning Schools, Shopping, Hospital and right next to the Aboite Trail system.
- Type:
- Single Family
- Sq.Ft.:
- 4,642
- Status:
- Active
- Beds:
- 5
- Lot size:
- 0.59 Acres
- Year built:
- 2022
- Baths:
- 5.00
- MLS#:
- 202428319
- Subdivision:
- Mayerling
ADDITIONAL INFORMATION
***NEW PRICE*** Welcome to your dream home! Nestled on a serene and rare water-surrounded 0.59-acre lot in Aboite Township, this magnificent 2-year-old custom Maggos build boasts an array of high-end features and thoughtful details. This idyllic lot is situated on a fully stocked HOA owned pond providing a picturesque backdrop for your new home and wraparound water views. Step inside to discover a spacious and well-designed open concept interior featuring luxury vinyl plank flooring, elegant tile, and low pile carpet. The gourmet kitchen is a chefâ??s delight, complete with granite countertops, NXR gas range and additional Frigidaire Professional wall oven. The large primary suite includes an ensuite sanctuary with quartz countertops, a walk-in, fully tiled, daylight shower, and large walk-in dressing closet. 2 additional main level bedrooms are junior suites complete with individual full baths. The main living room includes a beautiful wood beamed vaulted ceiling, perfect for cozy evenings around the gas fireplace. A natural light-filled den surrounded by water views is tucked off to the side and is perfect for that morning cup of coffee. Downstairs you will find 2 more large bedrooms with a shared bath, a large living area, a gym with ample space for all your equipment needs and a theater room (wired for Dolby Atmos) with built-in speakers from Innovative Concepts and a platformed floor for optimal viewing pleasure. This home is also packed with practical amenities, including a sump pump and water backup system. Your canine family members will be pleased with their own built-in dog crate in the large laundry room and grooming station located in the garage. Security is top-notch with a comprehensive ADT security system. The heated saltwater pool with sun deck, slide, diving board, and basketball hoop offers both fun and relaxation. A long dog run in the backyard is another great bonus to this outdoor oasis, complete with wrought iron fencing. A charming gazebo and fireplace invite even more outdoor living on those cooler nights. A spacious 3-car garage with bonus space ensures ample storage and outside there is plenty of parking for those pool parties in the summer. Remaining comprehensive appliance and HVAC warranties (3-year and 8-year respectively) offer peace of mind. Don't miss out on the perfect blend of luxury and functionality this extraordinary property brings.
- Type:
- Single Family
- Sq.Ft.:
- 2,062
- Status:
- Active
- Beds:
- 4
- Lot size:
- 0.25 Acres
- Year built:
- 2024
- Baths:
- 3.00
- MLS#:
- 202426645
- Subdivision:
- The Haven
ADDITIONAL INFORMATION
New construction in The Haven, located in MSD of Southwest Allen County schools, ready in less than 15 days. The only new construction homes in The Haven under $190/sq ft. This innovative two-story design includes a dedicated bonus room that can be utilized as an office and/or study, 4 bedrooms, 2.5 baths and over 2,000 square feet of living space. The home has a generously sized great room, and a large open concept kitchen and dining nook. For additional prep and storage, utilize the 48 in kitchen island. The large mud room is a multi-functional space, tucked away from the main living space, and includes a laundry room, powder room and walk in closet. The second floor includes 4 large bedrooms, one of which features a walk-in closet, and a full bath. The primary bedroom is spacious and includes an abundant walk-in closet and a private bath.
- Type:
- Single Family
- Sq.Ft.:
- 2,392
- Status:
- Active
- Beds:
- 4
- Lot size:
- 0.31 Acres
- Year built:
- 2024
- Baths:
- 3.00
- MLS#:
- 202426643
- Subdivision:
- The Haven
ADDITIONAL INFORMATION
RESNET ENERGY SMART, 10 YEAR STRUCTURAL WARRANTY. Ready in less than 15 days. With over 2,300 sq ft of living space this floorplan is sure to please with its convenience & style! More home for the price, as low as $159 per square ft! The main floor welcomes into the foyer, just past a den that serves as a multifunctional flex space, there is a convenient powder bath tucked away, continue on into a large great room. The kitchen which features white cabinets, a 48-inch prep island, quartz counters and tile backsplash, and the dining nook are perfect for entertaining. The second floor features a primary suite, equipped with a huge WIC and private full bath, 3 additional bedrooms, a full bath and 2nd floor laundry complete the second floor. This home also has a three stall garage.
- Type:
- Single Family
- Sq.Ft.:
- 3,362
- Status:
- Active
- Beds:
- 5
- Lot size:
- 0.34 Acres
- Year built:
- 2014
- Baths:
- 4.00
- MLS#:
- 202425270
- Subdivision:
- Fountains At Covington
ADDITIONAL INFORMATION
** BACK ON THE MARKET DUE TO NO FAULT OF SELLER. BUYER COULD NOT GET LOAN ** Stunning Control4 Smart Home featuring 5 bedroom, 3.5 baths , with a 3 car garage is situated on a wooded lot with a private back yard oasis with a new stamped concrete patio and private section for a hot tub! The main level Owner's suite has a tray ceiling, spa like bathroom with a walk-in ceramic tile shower, double sink vanity, linen closet and huge walk-in closet. Soaring ceiling in the Foyer and Great Room plus a corner direct vent gas fireplace. The kitchen features custom Grabill cabinets, island, 10' long breakfast bar, quartz countertops, and 10'x6' walk-in pantry! The Sunroom located off the kitchen could also be used as a den, family room or playroom. The spacious laundry room offers a folding station. The second level has 3 bedrooms and a full bathroom with double sink vanity a separate stool/shower room. Enjoy a finished daylight basement with a fifth bedroom, full bathroom, unfinished mechanical room and large storage room. No need to go out to watch a movie, just head down to your basement featuring your own theater! This home is sure to impress! Come see why today.
- Type:
- Condo
- Sq.Ft.:
- 1,767
- Status:
- Active
- Beds:
- 2
- Year built:
- 1973
- Baths:
- 2.00
- MLS#:
- 202424526
- Subdivision:
- Covington Creek Condos
ADDITIONAL INFORMATION
Welcome to coveted Covington Creek Condos in SW Fort Wayne! This unit includes 2 upstairs bedrooms with a jack and jill bathroom, half bath on main level, 2 car garage and a finished basement. Brand new carpet and vinyl plank flooring along with fresh paint throughout so it's ready to move right in. This community boasts of beautiful tree covered common spaces that include 4 pools, ponds, a playground, walking trail, tennis/pickleball court and shuffleboard. Enjoy a carefree lifestyle, as exterior maintenance, lawn care and snow removal are covered by the HOA along with your water/sewer/trash bills! Walk out the front door and you're just STEPS from a pool or out the back door and you're just steps from the walking trail. The neighborhood is tucked quietly off Covington Rd. only a minute from Covington/Getz/Jefferson intersections at Times Corners where you have every convenience! Don't wait to check out this move-in ready condo!
- Type:
- Land
- Sq.Ft.:
- n/a
- Status:
- Active
- Beds:
- n/a
- Lot size:
- 4 Acres
- Baths:
- MLS#:
- 202423172
- Subdivision:
- None
ADDITIONAL INFORMATION
Land is currently zoned residential but has tremendous commercial potential with lots of frontage on West Jefferson Blvd.
- Type:
- Single Family
- Sq.Ft.:
- 2,611
- Status:
- Active
- Beds:
- 4
- Lot size:
- 0.31 Acres
- Year built:
- 1979
- Baths:
- 4.00
- MLS#:
- 202422807
- Subdivision:
- Plantation Of Aboite
ADDITIONAL INFORMATION
Run, don't walk to this home is the highly sought after SW neighborhood of Plantation of Aboite! Location is key with this home being in walking distance to Indian Trails Park, Jorgensen Family YMCA, Haverhill Elementary, Summit Middle, and Homestead High Schools. This 4 bedroom, 3 1/2 bath 2-story beauty on a partial basement has all the features and then some!! The main level features include a formal living room, dining room, family room with a brick fireplace, spacious eat-in kitchen, and half bath/laundry room. 3 spacious bedrooms are located on the upper level with a full bath, attic storage space, as well as the primary bedroom with an impressive en suite. An additional full bathroom, recreation area, and flex room that can be used as a 5th bedroom or office space are located in the spacious basement. Updates include garage door-2008, furnace/AC-2012, siding-2015, water heater-2016, complete tear-off roof-2020, belt-driven garage door opener-2020, and sump pump-2024. Appliances are included but not warranted. This home is selling As-Is.

Information is provided exclusively for consumers' personal, non-commercial use and may not be used for any purpose other than to identify prospective properties consumers may be interested in purchasing. IDX information provided by the Indiana Regional MLS. Copyright 2024 Indiana Regional MLS. All rights reserved.
Fort Wayne Real Estate
The median home value in Fort Wayne, IN is $129,300. This is lower than the county median home value of $131,100. The national median home value is $219,700. The average price of homes sold in Fort Wayne, IN is $129,300. Approximately 56.03% of Fort Wayne homes are owned, compared to 34.31% rented, while 9.65% are vacant. Fort Wayne real estate listings include condos, townhomes, and single family homes for sale. Commercial properties are also available. If you see a property you’re interested in, contact a Fort Wayne real estate agent to arrange a tour today!
Fort Wayne, Indiana 46804 has a population of 262,450. Fort Wayne 46804 is less family-centric than the surrounding county with 29.32% of the households containing married families with children. The county average for households married with children is 31.33%.
The median household income in Fort Wayne, Indiana 46804 is $45,853. The median household income for the surrounding county is $51,091 compared to the national median of $57,652. The median age of people living in Fort Wayne 46804 is 34.9 years.
Fort Wayne Weather
The average high temperature in July is 84.1 degrees, with an average low temperature in January of 17.2 degrees. The average rainfall is approximately 38 inches per year, with 31.7 inches of snow per year.
