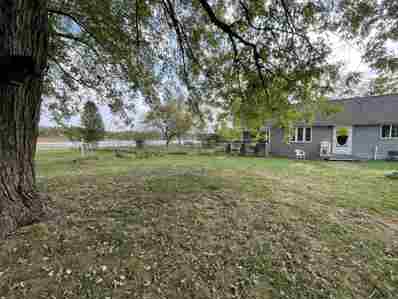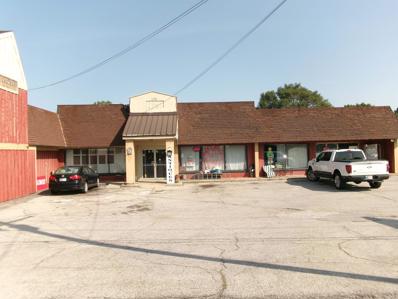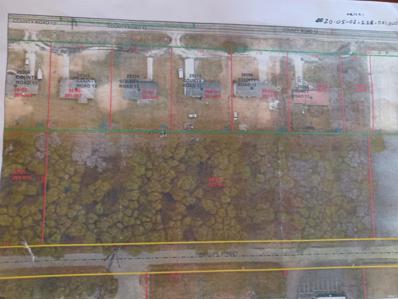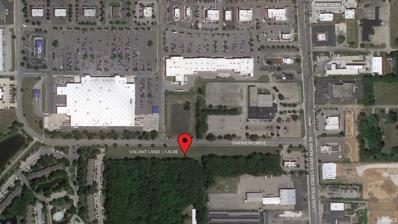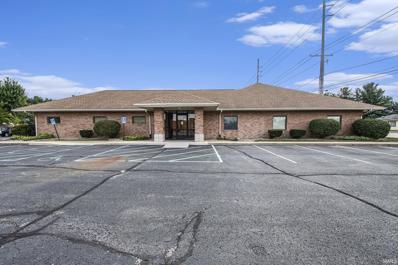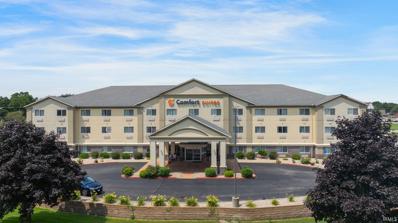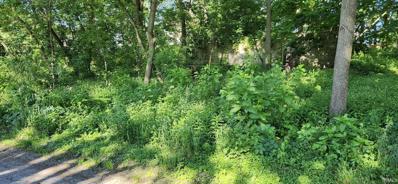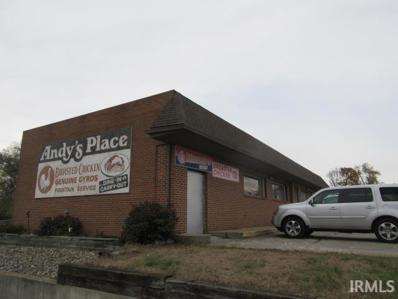Elkhart IN Homes for Rent
$1,125,000
50678 DOLPH Road Elkhart, IN 46514
- Type:
- Single Family
- Sq.Ft.:
- 3,626
- Status:
- Active
- Beds:
- 4
- Lot size:
- 4.94 Acres
- Year built:
- 2023
- Baths:
- 4.00
- MLS#:
- 202445017
- Subdivision:
- None
ADDITIONAL INFORMATION
*OPEN HOUSE SUNDAY 2/23 FROM 2-4PM*Welcome to this stunning 4 bedroom, 3.5 baths Barndominium, blending luxury with modern style! Large, open space and high ceilings, on 5 wooded acres, this 2023 Parade of Homes People's Choice Luxury Winner is an entertainer's dream floor plan. Gourmet kitchen features a spacious island, butler's pantry, and a unique canopy-style pass-through window opening to the outdoor bar area. The luxury primary suite is a true retreat, while the open design flows from indoors to out. Perfect for hosting or unwinding, this one of a kind home offers style, space and peaceful setting. Conveniently located near Simonton Lake, shopping, dining, Hospital and Granger, this one-of-a-kind home offers style, space and unmatched convenience. Don't miss your chance to call this showstopper home!
- Type:
- Single Family
- Sq.Ft.:
- 2,344
- Status:
- Active
- Beds:
- 3
- Lot size:
- 1.58 Acres
- Year built:
- 2001
- Baths:
- 3.00
- MLS#:
- 202444864
- Subdivision:
- None
ADDITIONAL INFORMATION
Welcome to Christiana Creek featuring 1.58 acres, 3 bedrooms, 2 1/2 baths, den/office, great room, family room...Great private location....This beautiful home greets you with cathedral ceilings, open concept, newer appliances, On the Main Level is the Primary Bedroom Suite, Den/office, large pantry, laundry. Steps leading to the walk-out lower level with family/rec room, 2 bedrooms, full bath, and bonus room. Then stroll out to the water, where you can dream away.....
- Type:
- Single Family
- Sq.Ft.:
- 4,416
- Status:
- Active
- Beds:
- 5
- Lot size:
- 0.39 Acres
- Year built:
- 1972
- Baths:
- 5.00
- MLS#:
- 202443052
- Subdivision:
- Greenleaf Manor
ADDITIONAL INFORMATION
*OPEN HOUSE SUNDAY 2/23 2-4 pm* Welcome to this spacious 5-bedroom home on the serene Puterbaugh Creek! With ample room to spread out, this residence boasts large rooms, a grand entrance, and a formal dining room alongside a cozy eat-in kitchen. Enjoy the convenience of main-level laundry and cozy up by one of two fireplaces. The finished walk-out basement adds versatility, perfect for additional living space or entertaining. Abundant storage throughout ensures every belonging has its place. This home combines charm, space, and functionalityâ??an ideal retreat with nature at your doorstep. Home is in as estate and being sold as-is.
$3,695,000
516 E County Road 6 Road Elkhart, IN 46514
- Type:
- General Commercial
- Sq.Ft.:
- n/a
- Status:
- Active
- Beds:
- n/a
- Lot size:
- 3.14 Acres
- Year built:
- 1973
- Baths:
- 3.00
- MLS#:
- 202441667
- Subdivision:
- None
ADDITIONAL INFORMATION
Commercial Development Opportunity at CR 6 and St Road 19 (Cassopolis) Corridor. 3.13 acres of B2 Zoning (located in a TIF district) 22,000+ cars a day. Adjacent to McDonalds and the Marathon Station. Includes 2 structures, 5,367 sqft block building and a residential structure. Vacant land to the North and to the west. Approximately 726' frontage on CR 6 and 317' deep. (Current tenant will be out by February 2025)
- Type:
- Single Family
- Sq.Ft.:
- 3,625
- Status:
- Active
- Beds:
- 4
- Lot size:
- 0.2 Acres
- Year built:
- 1902
- Baths:
- 3.00
- MLS#:
- 202441395
- Subdivision:
- Park View / Parkview
ADDITIONAL INFORMATION
MOTIVATED Seller!! For this Beardsley Ave home located on the St. Joe River in a Great location close to shops and restaurants. Just a short walk over the bridge that leads to Historical Island Park and the Elkhart City River Walk! This 1902 home has the charm! As you walk in the open foyer you will notice the open staircase. This property offers tremendous views of the river from the large formal dining room and living room areas! Commercial kitchen with Viking appliances! The upstairs offers 4 bedrooms and a large, enclosed sunroom which is the length of the entire second floor (approximately 32' long) that overlooks the river and the park area. Optional 1st floor laundry by adding hook-ups or make the room a 5th bedroom. The main laundry is on the 2nd floor. Approximately 9' ceilings on the first floor with hardwood flooring throughout the home. There is also a 3rd floor large attic area. If you want the old-world style with charm on the river, this is the property for you! Come take a look for the views that will last in your mind! Besure to ask your realtor about the utilites!
- Type:
- Single Family
- Sq.Ft.:
- 1,046
- Status:
- Active
- Beds:
- 1
- Lot size:
- 0.55 Acres
- Year built:
- 1940
- Baths:
- 1.00
- MLS#:
- 202440710
- Subdivision:
- Heaton Park
ADDITIONAL INFORMATION
Welcome to "Lake Life" in this handyman special! With some TLC, this could be an amazing home. There is approx. 238 ft of lake frontage with a sea wall. Some updates have been done, including but not limited to, Roof, siding, deck, some windows, and doors on the home. There is a possible 2nd bathroom and bedroom. The home is in the process of renovation and many projects are uncompleted. Enjoy the tranquility and beauty of the lake in your new 3 season room installed by Champion. A chain link fenced back yard provides safety for children and pets. The two, two car garages provide plenty of space for your vehicles, lake toys and work shop. The blue garage has a newer roof. The possibilties are endless with the two extra lots that are partially wooded with mature trees. The home is an estate and sold "AS IS WHERE IS ". Room sizes are approximate. All info related to taxes, schools, and square footage are from public records, buyer to verify.
- Type:
- Single Family
- Sq.Ft.:
- 2,440
- Status:
- Active
- Beds:
- 2
- Lot size:
- 6.34 Acres
- Year built:
- 1987
- Baths:
- 2.00
- MLS#:
- 202440642
- Subdivision:
- None
ADDITIONAL INFORMATION
HUGH PRICE REDUCTION! Well maintained country home with parklike setting on 6.34 acres. 3 parcels w/1 bordering Boot Lake Nature Preserve. Two pole bldgs presently used as a world class dog training & boarding facility. House has 2 BR, 2 BA, 2 car att garage, partially finished LL incl family room w/fireplace, office, & wet bar. Large deck and fenced back yard, whole house generator. Appl included. Business can be continued or there are unlimited possibilities to make this your home &/or business. Long lane leads to property w/150 ft road frontage. See attachments for additional info. More photos to follow.
- Type:
- Single Family
- Sq.Ft.:
- 2,594
- Status:
- Active
- Beds:
- 3
- Lot size:
- 2.75 Acres
- Year built:
- 1961
- Baths:
- 2.00
- MLS#:
- 202440079
- Subdivision:
- None
ADDITIONAL INFORMATION
RANCH-ALL BRICK, CHARM, CHARACTER & POTENTIAL! THAT'S WHAT YOU'LL SEE INSIDE THIS 3 BEDROOM, 2 BATH WALKOUT ON 2.75 ACRES ON CHRISTIANA CREEK. ENJOY BREAKFAST IN YOUR HEATED BREEZEWAY, OR USE IT AS AN ADD'L LIVING SPACE. THE WALKOUT FAMILY ROOM IS SPACIOUS & OFFERS LOVELY VIEWS OF THE CREEK. THE ATTIC IS A BLANK CANVAS WITH SO MUCH POTENTIAL. YOU TRULY NEED TO SEE THIS PROPERTY & HOME TO APPRECIATE IT!
- Type:
- Single Family
- Sq.Ft.:
- 2,148
- Status:
- Active
- Beds:
- 4
- Lot size:
- 0.55 Acres
- Year built:
- 1975
- Baths:
- 2.00
- MLS#:
- 202439801
- Subdivision:
- Pheasant Run
ADDITIONAL INFORMATION
Discover comfort and versatility in this spacious 4-bedroom, 2-bath bi-level home, nestled on a generous lot exceeding half an acre. The expansive primary suite stands out with its fireplace and private ensuite bathroom. This thoughtfully designed home offers the perfect blend of privacy and entertainment options, making it ideal for both relaxation and hosting gatherings. Enjoy flexible living spaces with a welcoming main level living room and a cozy basement family room, complete with its own fireplace. With its ample indoor and outdoor space, this property presents a unique opportunity for those seeking a truly special home. Recent updates include: New paint and carpet in the primary suite, main hallway and basement, a full privacy fence for the backyard, and a new garage door! Book your showing today!
- Type:
- General Commercial
- Sq.Ft.:
- n/a
- Status:
- Active
- Beds:
- n/a
- Lot size:
- 1.44 Acres
- Year built:
- 1953
- Baths:
- 1.00
- MLS#:
- 202436315
- Subdivision:
- None
ADDITIONAL INFORMATION
Location, Location!! Retail store front on this high traffic area! 2 lots with large show rooms. This retail property can be used for many different type of business opportunities.
- Type:
- Land
- Sq.Ft.:
- n/a
- Status:
- Active
- Beds:
- n/a
- Lot size:
- 2.8 Acres
- Baths:
- MLS#:
- 202435868
- Subdivision:
- North
ADDITIONAL INFORMATION
Wooded lot located close to Elkhart High School and Career Center. Buyer to verify sq. ft, acreage, taxes, zoning etc.
- Type:
- Single Family
- Sq.Ft.:
- 1,851
- Status:
- Active
- Beds:
- 3
- Lot size:
- 2 Acres
- Year built:
- 1890
- Baths:
- 2.00
- MLS#:
- 202435374
- Subdivision:
- None
ADDITIONAL INFORMATION
Remarkable farmhouse on two fenced in acres with a barn and oversized 2 car garage that has an office and storage area! This home is completely updated, but kept with the farmhouse style, with new custom-built cabinetry, quartz counter tops and newer appliances in the kitchen. 2 beautifully remodeled, full bathrooms with one featuring a gorgeous walk-in shower and clawfoot tub plus one-of-a-kind vanity. This remodel also includes fresh paint and gorgeous hardwood floors! Upstairs, two of the three bright and airy bedrooms enjoy a balcony overlooking the horse barn, oversized garage and field. The walk-up attic is waiting for your finishing touches and would be a perfect game room, craft room, office or even additional bedrooms! The basement features a cozy family room and workshop. Let the pictures invite you to take a tour of this remarkable home
$359,900
25810 Miner Road Elkhart, IN 46514
- Type:
- General Commercial
- Sq.Ft.:
- n/a
- Status:
- Active
- Beds:
- n/a
- Lot size:
- 0.92 Acres
- Year built:
- 1970
- Baths:
- 1.00
- MLS#:
- 202434903
- Subdivision:
- None
ADDITIONAL INFORMATION
Industrial building now available in Elkhart. This building is 7800 sq ft and zoned for light manufacturing. The building offers 4 overhead doors, aproximately 400 sq ft of office space, and phase 3 electricity.
$450,000
Emerson Street Elkhart, IN 46514
- Type:
- Land
- Sq.Ft.:
- n/a
- Status:
- Active
- Beds:
- n/a
- Lot size:
- 1 Acres
- Baths:
- MLS#:
- 202434758
- Subdivision:
- None
ADDITIONAL INFORMATION
1 acre, approximately 225'x 125' (to be surveyed when purchased, in case buyer request more land) Zoned PUD Northfield Market PUD, Behind the Arby's on Cassopolis street and across Emerson Street of the AMC Theater. Surrounded by Retail, New Meijers, Chick Fil A, just to name a few. Walking distance from Highland Apartments.
- Type:
- Single Family
- Sq.Ft.:
- 4,497
- Status:
- Active
- Beds:
- 5
- Lot size:
- 0.87 Acres
- Year built:
- 2008
- Baths:
- 3.00
- MLS#:
- 202434257
- Subdivision:
- None
ADDITIONAL INFORMATION
Located in a small, quiet neighborhood on a cul-de-sac street, this meticulously designed home has THE WOW FACTOR!! You will immediately fall in love with its welcoming front porch and the craftsman style of the exterior. The main level offers a large foyer, an eat in kitchen with island, custom cabinets, custom hard wood floors and trim and a beautiful family room for gatherings to come! The primary ensuite boasts spa vibes with the custom tile shower, jetted tub and a walk in closet of your dreams! Two other bedrooms - one of which is currently being used perfectly as an office, both offer great natural light and so much charm! Slide out back to a huge composite deck where you can watch deer graze through the back yard as you sip on your morning coffee. The walk out basement offers a generously sized 4th bedroom featuring two walk in closets and a lounge area- perfect for over night guests or dream room for any teenager! The 5th bedroom also includes a good sized closet and great for guests as well! There are two large family room areas , another full bathroom and tons of storage! The 1152 sqft garage is great for anyone with a big family or looking to add toys to their collection! This home is the definition of move in ready with a brand new hot water heater, refrigerator, washer, furnace, water heater, water softener, hard wired smoke alarms, garage door mechanics, Sump pump with battery back up and a whole house surge protector! Custom lighting through out, 2X6 interior walls , R19 Insulated walls and R-44 blown insulation in the roof .
- Type:
- Single Family
- Sq.Ft.:
- 1,830
- Status:
- Active
- Beds:
- 4
- Lot size:
- 0.54 Acres
- Year built:
- 2023
- Baths:
- 3.00
- MLS#:
- 202432452
- Subdivision:
- Deer Field Estates / Deerfield E
ADDITIONAL INFORMATION
Check out this almost brand new 4-bedroom, 2.5-bath two-story home thatâ??s ready for you to move in! The open-concept kitchen and living space is perfect for hanging out or hosting. All four bedrooms are upstairs, including a sweet main bedroom suite. The unfinished basement is a blank slate, so let your imagination run wild. Youâ??ll also love the two-car attached garage and the handy irrigation system. Plus, this homeâ??s location is a winner for easy access to both Indiana and Michigan. Donâ??t miss out on making this place your own!
- Type:
- Land
- Sq.Ft.:
- n/a
- Status:
- Active
- Beds:
- n/a
- Lot size:
- 0.24 Acres
- Baths:
- MLS#:
- 202432165
- Subdivision:
- Simonton Lake Manor
ADDITIONAL INFORMATION
Nice spot to build a home! 60x175 buildable lot in Simonton Lake Manor. Convenient location with a country setting. Easy access to all of the amenities on Cassopolis St & County Road 6, close to Simonton Lake & Michigan.
$680,000
1755 Fulton Street Elkhart, IN 46514
- Type:
- General Commercial
- Sq.Ft.:
- n/a
- Status:
- Active
- Beds:
- n/a
- Lot size:
- 0.63 Acres
- Year built:
- 1993
- Baths:
- 3.00
- MLS#:
- 202430995
- Subdivision:
- None
ADDITIONAL INFORMATION
Health, Medical or Government offices would be the perfect fit for this all newly remodeled building. Minutes from Elkhart General Hospital, and neighbor to Beacon Medical facility. Nice vestibule, lobby, waiting room, ample space for check in counter, glass partitions, 10 exam rooms, 3 bathrooms, break room. All new LED lighting + skylights, new carpet, paint and countertops. Move in as quickly as you need and be up and running in your new facility before the end of the year.
$4,000,000
404 Northpointe Boulevard Elkhart, IN 46514
- Type:
- General Commercial
- Sq.Ft.:
- n/a
- Status:
- Active
- Beds:
- n/a
- Lot size:
- 1.66 Acres
- Year built:
- 1999
- Baths:
- 2.00
- MLS#:
- 202426220
- Subdivision:
- Other
ADDITIONAL INFORMATION
Qualified investors/operators the opportunity to acquire this 62 room Comfort Suites by Choice group in Elkhart. The hotel is located at 404 Northpointe Blvd, Elkhart, IN 46514. The Property is a 5-minute drive to Elkhart Municipal Airport and near various dining options such as Cracker Barrel, Olive Garden, Buffalo Wild Wings, Texas Roadhouse, and more. Elkhart is a suburb of South Bend and is located just 17 miles east on Interstate 90. Elkhart is home to a variety of demand generators for commercial, leisure, and education. Some of these include: Heartland RV, Elkhart General Hospital, South Bend International Airport, University of Notre Dame, Thor Motor Coach, Wellfield Botanic Gardens, RV/MH Hall of Fame & Museum, and more. Property tours are available by appointment only. Please contact the broker to schedule.
- Type:
- Land
- Sq.Ft.:
- n/a
- Status:
- Active
- Beds:
- n/a
- Lot size:
- 0.52 Acres
- Baths:
- MLS#:
- 202421474
- Subdivision:
- Other
ADDITIONAL INFORMATION
- Type:
- General Commercial
- Sq.Ft.:
- n/a
- Status:
- Active
- Beds:
- n/a
- Lot size:
- 0.47 Acres
- Year built:
- 1965
- Baths:
- 3.00
- MLS#:
- 202414745
- Subdivision:
- None
ADDITIONAL INFORMATION
Retail Hot Spot for sale! Over 8,000 sqft with .47 acres directly on Cassopolis St. (St Rd 19) 2 curb cuts, 20 parking spaces, Completely New Front Display area, Show Room, Retail area with work space in back. 2nd Story built by Almac includes charming planning area, 3 half baths, offices and extra storage. Attached garage with conveyor belt that moves product up from deliveries and down to display. Within Elkhart City Limits, city water and sewer. Surrounded by Retail and Restaurants, Wendy's, Dairy Queen, Walgreens, etc. On Elkhart City busiest traffic thoroughfare.
- Type:
- General Commercial
- Sq.Ft.:
- n/a
- Status:
- Active
- Beds:
- n/a
- Lot size:
- 0.73 Acres
- Year built:
- 1971
- Baths:
- MLS#:
- 202406862
ADDITIONAL INFORMATION
If you've ever dreamed of starting your own business then 1301 Baldwin Street is perfect for you! This commercially zoned, office building is conveniently located and ready for its next owner. The 6,640 square foot building is a blank canvas and completely "gutted" for rehab, making it perfect for the next owner to create the perfect space. There is ample off-street parking off and the area sees traffic counts of approximately 10,000 per day. A brand new roof and decking was added in 2023.
- Type:
- General Commercial
- Sq.Ft.:
- n/a
- Status:
- Active
- Beds:
- n/a
- Lot size:
- 0.91 Acres
- Year built:
- 2013
- Baths:
- 2.00
- MLS#:
- 202403897
- Subdivision:
- None
ADDITIONAL INFORMATION
Put your entrepreneurial spirit to work in the well established business! My Dad's Place Bar & Grill is ready for some new owners. Current owners have decided to retire. This place has always been a hot spot for Indiana and Michigan residents for years! The place had a fire and was completely rebuilt new in 2013. Huge bar with plenty of seats for you and your friends! Numerous tables and games throughout! 3 way liquor license includes carryout. Huge kitchen, walk-in coolers and office. Outside patio for dining and drinks to. Continue the tradition of this landmark place!
$144,900
Waterbend Drive Elkhart, IN 46514
- Type:
- Land
- Sq.Ft.:
- n/a
- Status:
- Active
- Beds:
- n/a
- Lot size:
- 0.6 Acres
- Baths:
- MLS#:
- 202344980
- Subdivision:
- Haines Lexington Landing
ADDITIONAL INFORMATION
Buildable 1/2 acre lot with 116 feet of river frontage. City utilities , beautiful views for your new home. Adjoining lot also available to build your dream home. Newly constructed common area that will have basketball, tennis and pickleball courts. Lots going on in this beautiful neighborhood.
$375,000
921 Johnson Street Elkhart, IN 46514
- Type:
- General Commercial
- Sq.Ft.:
- n/a
- Status:
- Active
- Beds:
- n/a
- Lot size:
- 0.23 Acres
- Year built:
- 1934
- Baths:
- 2.00
- MLS#:
- 202341824
- Subdivision:
- None
ADDITIONAL INFORMATION
Real Estate only.

Information is provided exclusively for consumers' personal, non-commercial use and may not be used for any purpose other than to identify prospective properties consumers may be interested in purchasing. IDX information provided by the Indiana Regional MLS. Copyright 2025 Indiana Regional MLS. All rights reserved.
Elkhart Real Estate
The median home value in Elkhart, IN is $230,000. This is higher than the county median home value of $215,500. The national median home value is $338,100. The average price of homes sold in Elkhart, IN is $230,000. Approximately 45.79% of Elkhart homes are owned, compared to 40.1% rented, while 14.11% are vacant. Elkhart real estate listings include condos, townhomes, and single family homes for sale. Commercial properties are also available. If you see a property you’re interested in, contact a Elkhart real estate agent to arrange a tour today!
Elkhart, Indiana 46514 has a population of 53,838. Elkhart 46514 is less family-centric than the surrounding county with 26.79% of the households containing married families with children. The county average for households married with children is 31.62%.
The median household income in Elkhart, Indiana 46514 is $43,868. The median household income for the surrounding county is $61,182 compared to the national median of $69,021. The median age of people living in Elkhart 46514 is 34 years.
Elkhart Weather
The average high temperature in July is 82.8 degrees, with an average low temperature in January of 17 degrees. The average rainfall is approximately 39.4 inches per year, with 55.4 inches of snow per year.





