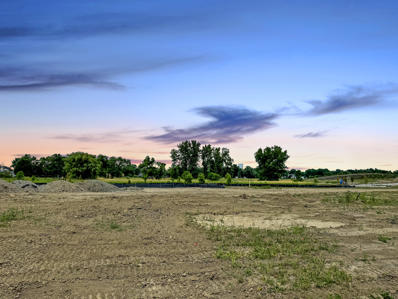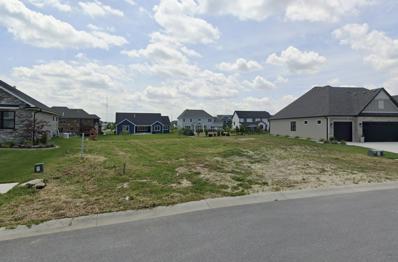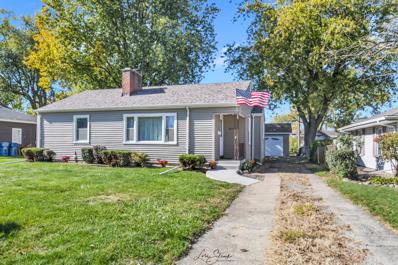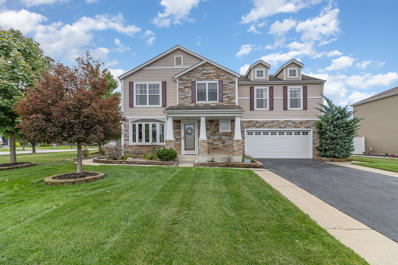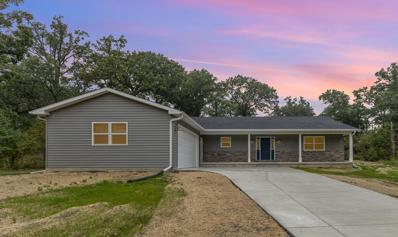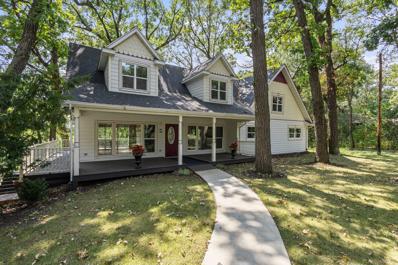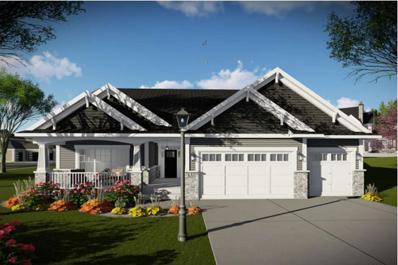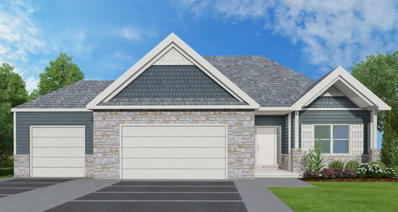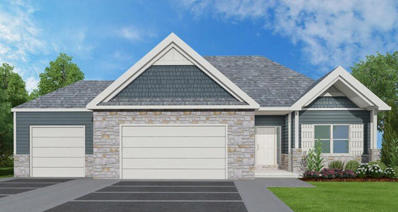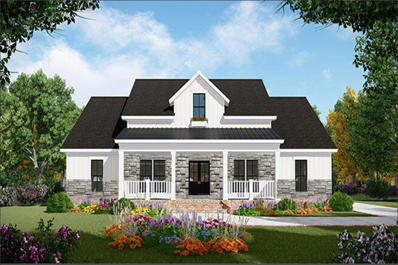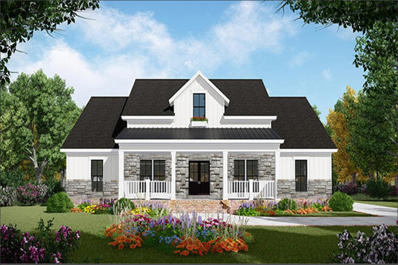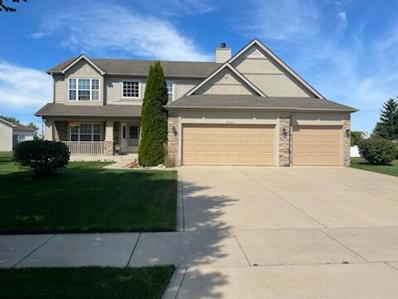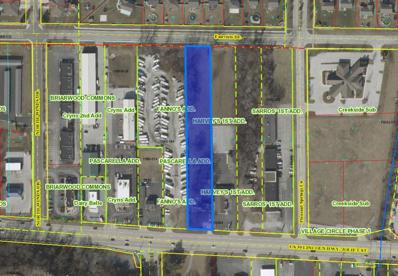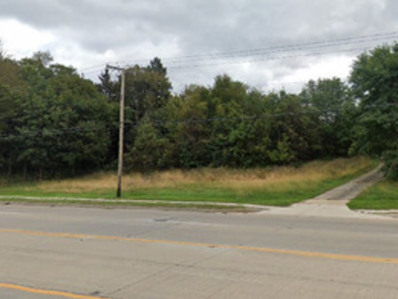Dyer IN Homes for Rent
- Type:
- Land
- Sq.Ft.:
- n/a
- Status:
- Active
- Beds:
- n/a
- Lot size:
- 0.27 Acres
- Baths:
- MLS#:
- 812082
- Subdivision:
- Meadow Brooke
ADDITIONAL INFORMATION
Welcome to Meadow Brooke, Northwest Indiana's EXCLUSIVE NEW DEVELEOPMENT, offering the most beautiful views, combined with an unbeatable location. Desirable ROLLING HILLS, MEADOWS, & WILDLIFE greet you. THIS PREMIUM, CUL-DE-SAC LOT is one of the best in the development. Boasting premium building requirements, and. QUALITY home builders, makes for the perfect spot for your brand new home. Lake Michigan water, easy access to Illinois for that quick commute, and great schools! Bring your own builder, or use one of our premium preferred builders. Additional building requirements available upon request, as long as additional lots to open up soon!!! Hurry, this lot won't last long!
- Type:
- Single Family
- Sq.Ft.:
- 3,492
- Status:
- Active
- Beds:
- 4
- Lot size:
- 0.21 Acres
- Year built:
- 2017
- Baths:
- 3.00
- MLS#:
- 811901
- Subdivision:
- Greystone/st John Un 1
ADDITIONAL INFORMATION
Nestled in the highly desirable Greystone Subdivision, this immaculate maintenance-free, cottage-style home offers a perfect blend of comfort, elegance, and convenience. The main floor is bathed in natural light, accentuated by nine-foot ceilings and gorgeous ceramic tile flooring, creating a warm and inviting open-concept living space. The modern kitchen is designed for both style and functionality, featuring granite countertops, an abundance of cabinetry, and sleek stainless steel appliances. The spacious main bedroom is the perfect retreat featuring his & hers closets and a well appointed en-suite bathroom. The finished basement expands the living area with an additional bedroom (currently an office), full bath, and a large recreational room, while the unfinished portion provides a flexible storage room. With HOA-covered lawn care, landscaping, and snow removal, this home offers stress-free living. Ideally located near scenic bike trails, just five minutes from US 41, offering ease of access to IL, this home is a perfect blend of convenience and modern living. Don't miss out on this INCREDIBLE VALUE!
$265,000
2237 Sandridge Lane Dyer, IN 46311
- Type:
- Townhouse
- Sq.Ft.:
- 1,200
- Status:
- Active
- Beds:
- 2
- Lot size:
- 0.09 Acres
- Year built:
- 1997
- Baths:
- 2.00
- MLS#:
- 811803
- Subdivision:
- Sandridge Courtyards
ADDITIONAL INFORMATION
Located in the heart of Dyer this updated townhouse features 2-bedrooms, 2-baths, conveniently located near shopping and more. The eat-in kitchen features a convenient breakfast bar, pantry, and modern stainless steel appliances, perfect for everyday dining and entertaining. The spacious primary bedroom includes a walk-in closet and a private bath for your comfort and convenience.Experience maintenance-free living with the Homeowners Association covering lawn care and snow removal. The attached two-car garage offers plenty of storage and parking.Don't miss your chance to make this lovely townhouse yours! Schedule a viewing today!
$120,000
13341 Camas Drive Dyer, IN 46373
- Type:
- Land
- Sq.Ft.:
- n/a
- Status:
- Active
- Beds:
- n/a
- Lot size:
- 0.32 Acres
- Baths:
- MLS#:
- 811812
- Subdivision:
- Preserve
ADDITIONAL INFORMATION
St. John's premier new construction neighborhood, The Preserves! Vacant lot in Phase 4 available for your new build! Be a part of this great community with your own perfectly curated home. Get in before the 25-26 school year! Enjoy all the Indiana has to offer with it's low taxes and family -friendly environment! Call for more details!
$267,000
1932 Lake Street Dyer, IN 46311
- Type:
- Single Family
- Sq.Ft.:
- 1,088
- Status:
- Active
- Beds:
- 3
- Lot size:
- 0.21 Acres
- Year built:
- 1953
- Baths:
- 1.00
- MLS#:
- 811358
- Subdivision:
- Sebergers Sunnyside Add
ADDITIONAL INFORMATION
Don't miss your chance to see this beautiful home in Dyer! This 3 bedroom home has been completely renovated with new carpet and laminate throughout. Basement has potential to add more living space, has been waterproofed and warranty will transfer to new buyer. Three car garage in the back only 6 years old. Roof, siding, gutters and furnace less then 5 years old. New water heater and sump pump. Close to Chicago and new train station being developed. Seller is providing a Home Warranty for buyer. Don't miss your chance to see this home, schedule your showing today!
$450,000
197 Crestview Lane Dyer, IN 46311
- Type:
- Single Family
- Sq.Ft.:
- 2,912
- Status:
- Active
- Beds:
- 4
- Lot size:
- 0.25 Acres
- Year built:
- 1999
- Baths:
- 3.00
- MLS#:
- 12173911
ADDITIONAL INFORMATION
Welcome home to this stunning move-in ready, 4 bedroom, 3 bathroom, quad level home in the sought after High Point Trails subdivision in Dyer, literally steps from the Illinois border for easy commuting. Step inside and appreciate the vaulted ceilings, beautiful wood floors, formal living room with oversized bay window and loads of light. Enormous kitchen with updated quartz countertops, new stainless steel appliances and oversized sliding door overlooking the concrete patio. Upstairs you'll find the primary bedroom with updated ensuite, 2 additional bedrooms and a full updated bath with newer skylights. Lower level boasts a huge rec room with gas fireplace, 4th bedroom, and additional bathroom. Basement just waiting for your finishing touches. Attached oversized 2 car garage. Furnace, AC and roof are all 5 years old. Lake Central schools. Close to parks, schools and highways.
$430,000
13277 W 107th Avenue Dyer, IN 46311
- Type:
- Single Family
- Sq.Ft.:
- 2,844
- Status:
- Active
- Beds:
- 3
- Lot size:
- 0.29 Acres
- Year built:
- 2007
- Baths:
- 3.00
- MLS#:
- 810605
- Subdivision:
- Silver Leaf
ADDITIONAL INFORMATION
Gorgeous two story home sitting on a corner lot in Silver Leaf Subdivision. This two story home offers three bedrooms with a possible fourth bedroom in the finished basement. There is engineered hardwood flooring in most of the rooms in the main level (installed in 2018). The living room has a bay window which opens to a formal dining room area that features a second bay window. The kitchen was fully remodeled in 2018 with new kitchen cabinets, tile flooring, granite countertops, beautiful backspash, light fixtures, island, pantry and garden window. There is an all seasons sun room that is great for all your entertaining needs. Upstairs you will find the large primary suite with walk-in closet and private bath, loft, and two more bedrooms and another full bathroom. The finished basement has a rec room and laundry room. The fenced backyard, has a deck with gazebo and extended patio which is perfect for all your outdoor events.
$449,900
7960 Rhode Court Dyer, IN 46311
- Type:
- Single Family
- Sq.Ft.:
- 1,908
- Status:
- Active
- Beds:
- 3
- Lot size:
- 1 Acres
- Year built:
- 2024
- Baths:
- 2.00
- MLS#:
- 810654
- Subdivision:
- Lynwood
ADDITIONAL INFORMATION
NEW CONSTRUCTION! One of a kind find! Unique opportunity to buy a BRAND NEW HOME sitting on a secluded 1 ACRE lot w/ NO HOA. This almost 2000 sq ft RANCH w/ full unfinished basement awaits new owners. Situated at the end of a cul-de-sac, the long driveway brings you to the attached garage and poured concrete FRONT PORCH - the perfect space to sip your favorite drink and make some memories! Inside you'll find the OPEN FLOOR PLAN of your dreams. Living/Dining combo w/ access to the backyard and view into kitchen which features modern TWO-TONED cabinetry and huge PANTRY! Primary bedroom checks all the boxes w/ the walk-in closet plus attached En-suite bath w/ jacuzzi tub, separate shower, and water closet! The basement is a blank canvas ready for your vision w/ 9ft tall ceilings, 10 inch thick walls, plus Lifetime rubberized waterproofing barrier.
$639,000
14009 W 81st Avenue Dyer, IN 46311
- Type:
- Single Family
- Sq.Ft.:
- 4,524
- Status:
- Active
- Beds:
- 5
- Lot size:
- 0.9 Acres
- Year built:
- 1956
- Baths:
- 5.00
- MLS#:
- 810276
ADDITIONAL INFORMATION
Perhaps you are tired of city life and wish to retire to a country setting! Tired of extreme taxation! Indiana offers LOW TAXES capped way below any you will find in IL and yet this home is located just 1 MILE FROM IL BORDER! Also, just 4 miles from all major freeways to Illinois! SO close to everything, YET SO MUCH PEACE AND TRANQUILITY! Owners have not left any part of this home unturned! NEW EVERYTHING! Yet providing an ambiance of elegance and classic living! Picture yourself on the extensive wrap-around deck with a drink in hand watching and experiencing nature in the shade of the elegance of a mature Oak Tree and all its grandeur! If a home with over 4500 FINISHED SQ FT on 3 levels with brand new flooring appeals to you, THIS HOME MAY BE FOR YOU!! Do you like vintage trim, crystal chandeliers and lighting with modern conveniences, this home may be just the one you are looking for! BRAND NEW KITCHEN WITH BEAUTIFUL GRANITE COUNTERTOPS, ISLAND, SOFT CLOSE CABINETS, NEW APPLIANCES AND A SPACIOUS DINING, this may be your perfect home! You NEED 4+bedrooms and 5 bathrooms? Yes, it's here! Unique to its time of construction, bedrooms offer BUILT-IN DRAWERS! Do you recall when homes were built and used every inch of the space? CLOSETS ARE ABUNDANT! You grow weary and need to soak, look no farther, relax in a walk- in bathtub or a jacuzzi bathtub!! Main level living is very efficient and allows for handicap accessibility with the ramp at the front entrance and a main floor master Suite and laundry.. all the additional space could be related living or for entertaining! A Fully finished lower level offers a wealth of opportunity! Looking for an at home gym, media room, home office or just simply an extra place to relax, THIS IS THE HOME FOR YOU! Outdoors is your thing? Certainly, the WALK-OUT BASEMENT to a beautiful brick patio will be the ideal focal point for the social barbeque! Be sure to put this one on your list to view! An amenity list is available!
- Type:
- Single Family
- Sq.Ft.:
- 1,070
- Status:
- Active
- Beds:
- 3
- Lot size:
- 0.18 Acres
- Year built:
- 1957
- Baths:
- 2.00
- MLS#:
- 810077
- Subdivision:
- Dyer Estates 1st Add
ADDITIONAL INFORMATION
This 3-bedroom, 2.5 bathroom ranch in Dyer offers the perfect blend of modern luxury and comfortable living. Picture a beautifully updated front deck, a fully renovated kitchen featuring quartz countertops with a waterfall peninsula, and brand-new stainless steel appliances. Hardwood flooring graces the entire main level, while the partially finished basement provides a blank canvas for your personal touch.The 600 sq. ft. 2-car, fully insulated, heated garage, complete with a bathroom, presents endless possibilities for customization - whether you envision a serene yoga studio, a well-equipped workshop, or a home office.Beyond its functional upgrades, this home offers a tranquil and private setting, with no neighbors directly behind and stunning landscaping. The sellers are including a home warranty for added peace of mind. This property represents an ideal opportunity for those seeking a comfortable, stylish, and versatile home.
$580,000
14796 N Quartz Lane Dyer, IN 46311
- Type:
- Single Family
- Sq.Ft.:
- 2,005
- Status:
- Active
- Beds:
- 3
- Lot size:
- 0.27 Acres
- Baths:
- 2.00
- MLS#:
- 809381
- Subdivision:
- Greystone Of Saint John
ADDITIONAL INFORMATION
*****PROPOSED CONSTRUCTION*****. One of only a few opportunities left in peaceful Greystone of Saint John Subdivision. The Trista or Tyler models can be built here, or bring your own plan with a short commute to DOWNTOWN CHICAGO and surrounding cities. This luxury 3 bedroom 2 full bath home offers a perfect blend of comfort and functionality. The spacious bedrooms provide ample living space, while the 2 full bathrooms are conveniently located to serve both you and your guests. A highlight of this property is the full basement offering endless possibilities for storage, a workshop or future expansion with partial framing, rough plumbing for bathroom, and egress window.. If you're someone looking for a versatile home where you can put your personal touch on, this property offers a warm and inviting atmosphere ready to meet your needs. Transform your kitchen space with our custom maple cabinetry and stunning granite countertops. 9' ceilings on main level, finished laundry room with sink, garage completely insulated, drywalled, trimmed and painted, and many, many more upgrades. Your dream home is completely customizable with this builder. Primary bedroom has on-suite bathroom, walk in closet, and dual vanity sinks. Solid core colonial 2 panel arched doors, 2-7/8" casing trim, 4-1/4" base trim, lighting package, stainless steel appliance package, LP Smart Siding with partial stone front facade. Aluminum seamless gutters and downspouts, Architectural Weather wood 30 year shingles, Professional landscape and sod in front and back yard including irrigation system. Efficiency carrier furnace, R-15 exterior wall insulation. Close to expressways, highways, shopping and entertainment, natures trails. Located on Lot #293. Lot price is included with home.
$580,000
14529 S Quartz Lane Dyer, IN 46311
- Type:
- Single Family
- Sq.Ft.:
- 2,005
- Status:
- Active
- Beds:
- 3
- Lot size:
- 0.29 Acres
- Baths:
- 2.00
- MLS#:
- 809379
- Subdivision:
- Greystone Of Saint John
ADDITIONAL INFORMATION
*****PROPOSED CONSTRUCTION*****. Welcome home to Greystone of Saint John Subdivision. THE PEYTON is a charming 3 bedroom 2 full bath home on a FULL BASEMENT and a 3 car garage offering ample space for living and storage with a short commute to DOWNTOWN CHICAGO and surrounding areas. Let creativity be your guide with amazing standard interior finishes and a vast variety of upgrades that you can choose from. Custom maple cabinetry and granite countertops make this kitchen a dream to cook or gather in. The large primary bedroom is complimented by an on-suite bathroom, dual vanity sinks and large walk in closet with 2 additional ample sized bedrooms. Endless possibilities in the unfinished (or choose to finish) basement with partial framing, rough plumbing for bathroom, and egress window. Tile flooring in kitchen, laundry room and bath. 9' ceilings on main level, finished laundry room with sink, 3 car garage completely insulated, drywalled, trimmed and painted. Taylor this home to your unique vision with elegant finishes to personalized touches transforming each space into a true reflection of who you are. Solid core colonial 2 panel arched doors, 2-7/8" casing trim, 4-1/4" base trim, lighting package, stainless steel appliance package, LP Smart Siding with partial stone front facade. Aluminum seamless gutters and downspouts, Architectural Weather wood 30 year shingles, Professional landscape and sod in front and back yard including irrigation system. Efficiency carrier furnace, R-15 exterior wall insulation. Close to expressways, highways, shopping and entertainment, natures trails. Call today to schedule a visit to one of our model homes. Located on lot #279. Lot is included in price.
$560,000
14679 N Quartz Lane Dyer, IN 46311
- Type:
- Single Family
- Sq.Ft.:
- 1,906
- Status:
- Active
- Beds:
- 3
- Lot size:
- 0.26 Acres
- Baths:
- 2.00
- MLS#:
- 809389
- Subdivision:
- Greystone Of Saint John
ADDITIONAL INFORMATION
*****UNDER CONSTRUCTION*****. Home will be ready first of the year. Introducing THE TYLER at Greystone of Saint John Subdivision where seamless luxury blends with relaxation for your ideal home with a short commute to DOWNTOWN CHICAGO and surrounding areas. Step into this beautifully crafted 3 bedroom 2 full bath, 3 car garage home where elegance meets comfort and practicality. With a full basement, this property offers expansive space for storage tailored to your needs. Each bedroom is well-sized, creating a private retreat for everyone. Custom maple cabinetry and granite countertops in the kitchen with abundant natural light . Basement has rough plumbing for bathroom, partial framing and egress window. 9' ceilings on main level, finished laundry room with sink, garage completely insulated, drywalled, trimmed and painted, and many, many more upgrades. The 3 car garage is ideal for cars, storage or whatever your needs may be.The primary bedroom is a true retreat, featuring an on-suite bathroom complete with dual sinks. A spacious walk-in closet adds a touch of luxury and space. Solid core colonial 2 panel arched doors, 2-7/8" casing trim, 4-1/4" base trim, lighting package, stainless steel appliance package, LP Smart Siding with partial stone front facade. Aluminum seamless gutters and downspouts, Architectural Weather wood 30 year shingles, Professional landscape and sod in front and back yard including irrigation system. Efficiency carrier furnace, R-15 exterior wall insulation. Close to expressways, highways, shopping and entertainment, natures trails. Located on Lot 309. Lot price is included with this home.
$560,000
14776 N Quartz Lane Dyer, IN 46311
- Type:
- Single Family
- Sq.Ft.:
- 1,906
- Status:
- Active
- Beds:
- 3
- Lot size:
- 0.27 Acres
- Baths:
- 2.00
- MLS#:
- 809386
- Subdivision:
- Greystone Of Saint John
ADDITIONAL INFORMATION
*****PROPOSED CONSTRUCTION*****. Discover your dream home in the charming Greystone of Saint John Subdivision just a short commute to DOWNTOWN CHICAGO and surrounding areas. Walk in to open concept living with an abundance of natural light and amazing features customized to meet your needs. Enjoy the perfect blend of luxury and functionality in a vibrant community with this 3 bedroom 2 full bath along side a spacious 3 car garage. Spacious primary bedroom with on-suite bathroom ensures ultimate privacy and relaxation. Elegant maple cabinetry compliments the lavish granite countertops in the kitchen to make this home a space you want to be in. Ample sized secondary bedrooms have enough room for everyone. The unfinished (or choose to finish) basement with partial framing, rough plumbing for bathroom, and egress window leave a lot to the imagination. This home features 9' ceilings on main level, enhancing the sense of space and openness. The finished laundry room is equipped with a sink for added convenience. Additionally, the garage is completely insulated, drywalled, trimmed and painted. Choose from our many upgrades to fit your every need.Solid core colonial 2 panel arched doors, 2-7/8" casing trim, 4-1/4" base trim, lighting package, stainless steel appliance package, LP Smart Siding with partial stone front facade. Aluminum seamless gutters and downspouts, Architectural Weather wood 30 year shingles, Professional landscape and sod in front and back yard including irrigation system. Efficiency carrier furnace, R-15 exterior wall insulation. Close to expressways, highways, shopping and entertainment, natures trails. Located on Lot # 294. Lot is included in home price.
$580,000
14509 S Quartz Lane Dyer, IN 46311
- Type:
- Single Family
- Sq.Ft.:
- 1,910
- Status:
- Active
- Beds:
- 3
- Lot size:
- 0.31 Acres
- Baths:
- 2.00
- MLS#:
- 809299
- Subdivision:
- Greystone Of Saint John
ADDITIONAL INFORMATION
*****PROPOSED CONSTRUCTION***** Build this luxury home in beautiful Greystone of Saint John Subdivision and only a short commute to DOWNTOWN CHICAGO. Introducing THE PEYTON, a 3 bed 2 full bath, 1910 sq ft ranch on a corner lot with a side-load garage on a FULL BASEMENT. This home offers plenty of room to park in this 3 car garage. Walk in to open concept living with an abundance of natural light with gorgeous modern features. This home has not been started so it can be fully personalized to fit your need every need. Custom maple cabinetry throughout with granite countertops in the kitchen make it a dream to cook or gather in. Primary suite is complimented with a full on-suite bath and walk in closet. Ample sized secondary bedrooms. 9' ceilings on main level, finished laundry room with sink. Standard feature includes the garage which is completely insulated, drywalled, trimmed and painted. Walk downstairs to the unfinished basement with partial framing, rough plumbing for bathroom, and egress window. Finished basement is an option to consider. Primary bedroom has on-suite bathroom and walk in closet. Solid core colonial 2 panel arched doors, 2-7/8" casing trim, 4-1/4" base trim, lighting package, stainless steel appliance package, LP Smart Siding with partial stone front facade. Aluminum seamless gutters and downspouts, Architectural Weather wood 30 year shingles, Professional landscape and sod in front and back yard including irrigation system. Efficiency carrier furnace, R-15 exterior wall insulation. Close to expressways, highways, shopping, entertainment, and walking trails. Price of home INCLUDES your lot. Located on Lot #278. Call today to start building your dream home!
$580,000
14703 N Quartz Lane Dyer, IN 46311
- Type:
- Single Family
- Sq.Ft.:
- 1,910
- Status:
- Active
- Beds:
- 3
- Lot size:
- 0.27 Acres
- Baths:
- 2.00
- MLS#:
- 809395
- Subdivision:
- Greystone Of Saint John
ADDITIONAL INFORMATION
*****PROPOSED CONSTRUCTION*****. Only a few homesites remain in the distinguished Greystone of Saint John Subdivision. Introducing THE PEYTON; a 3 bedroom 2 full bath home on a FULL BASEMENT with 3 car garage , conveniently located close to DOWNTOWN CHICAGO and neighboring cities. Walk in to open concept living with an abundance of natural light with amazing standard features. Custom maple cabinetry and exquisite granite countertops make this kitchen a culinary dream and a splendid gathering space. The superior craftsmanship and quality materials offer an unparalleled blend of elegance and functionality. Ample sized secondary bedrooms allow enough space for all. complete with the secondary full bath. The unfinished basement includes partial framing, rough plumbing for bathroom, and egress window. Or choose the customizable finish option offering a versatile space ready to be tailored to your specific needs and preferences. Tile in kitchen, laundry room and bath. 9' ceilings on main level, finished laundry room with sink, garage completely insulated, drywalled, trimmed and painted, and many, many more upgrades. Primary bedroom offers comfort and sophistication while the on-suite bathroom has dual vanity sinks and generously sized walk in closet. Your dream home is customizable with this builder. Solid core colonial 2 panel arched doors, 2-7/8" casing trim, 4-1/4" base trim, lighting package, stainless steel appliance package, LP Smart Siding with partial stone front facade. Aluminum seamless gutters and downspouts, Architectural Weather wood 30 year shingles, Professional landscape and sod in front and back yard including irrigation system. Efficiency carrier furnace, R-15 exterior wall insulation. Close to expressways, highways, shopping and entertainment, natures trails. Located on Lot #310. Home price includes lot.
$499,000
10150 Windsong Way Dyer, IN 46311
- Type:
- Single Family
- Sq.Ft.:
- 2,632
- Status:
- Active
- Beds:
- 4
- Lot size:
- 0.47 Acres
- Year built:
- 2006
- Baths:
- 4.00
- MLS#:
- 808778
- Subdivision:
- Saddle Creek
ADDITIONAL INFORMATION
Come see this meticulously kept 4-bedroom, 4-bathroom, 2-story home with custom features and a finished basement. Ideally located west of 41 and east of state line, this large corner lot offers both a prime location for local amenities and convenient access for commuters to Illinois. On the outside, you'll get in-ground sprinklers in the front and back, professional landscaping, a cement patio with a custom built pergola and two beautiful peach trees. On the inside, solid wood floors span the main level's open-concept floor plan. The eat-in kitchen opens up to a grand family room with a cozy fireplace, 17 foot ceilings and multiple windows featuring custom window treatments which will stay with the home. Upstairs, the master bedroom will make you feel like royalty with its vaulted ceilings, multiple closets and spacious attached bathroom. Featured in the basement is a man cave equipped with Bose Speakers, a pool table, benches and end tables which will all be yours to keep with the home. You'll also find a battery back up sump pump located in one of the two extra storage areas of the basement. Not to mention updates galore! New premium carpet installed downstairs and on entire second level in 2021. New water heater installed in 2019. New bathroom flooring installed upstairs in 2021. New furnace installed in 2022. New garage door opener and spring installed in 2022. Do not miss this opportunity to make this house your family's next home. Schedule your private showing today!
$400,000
1451 Joliet Street Dyer, IN 46311
ADDITIONAL INFORMATION
PRIME DYER LOCATION with high traffic volume and visibility! The property spans from Joliet St. (US 30 Lincoln Highway) on the south to Fairview Drive on the north, allowing for access from both streets. Whether you're looking to build a stand alone retail building, car wash, storage lockers or general commercial, this property may be just the place! Zoned C2 Dyer, with Rt. 30 Overlay. Deeded acreage is 2.00 acres. Calculated acres are 1.68 acres. Utilities are present and available.
- Type:
- Land
- Sq.Ft.:
- n/a
- Status:
- Active
- Beds:
- n/a
- Lot size:
- 1.41 Acres
- Baths:
- MLS#:
- 12058798
ADDITIONAL INFORMATION
Located in desirable Dyer, IN. Two parcels of land that span from Joliet St. (US Hwy 30) on the south to Fairview Dr. on the north. Total frontage of 94 feet and a depth of 624 feet. Land is currently vacant and ready for your ideas and use. Total land consists of 1.41 acres. Protsman Elementary School,Kahler Middle School,Lake Central High School.
$1,349,999
955 Killarney Drive Dyer, IN 46311
- Type:
- Single Family
- Sq.Ft.:
- 8,704
- Status:
- Active
- Beds:
- 5
- Lot size:
- 0.43 Acres
- Year built:
- 1991
- Baths:
- 7.00
- MLS#:
- 802783
- Subdivision:
- Briar Ridge
ADDITIONAL INFORMATION
GREATLY REDUCED!!! Good Golly, this is a beauty. This 2 story 5 bed, 7 bath stunner is one to view. From the moment you walk in, you will be impressed with the size and space of this home. The grand foyer with marble flooring and crystal chandelier is just the beginning...The view from the foyer through the parlor room and great room which is divided by a double sided oak fireplace, to the backyard is magnificent. Off the grand foyer is a large formal living room and a large formal dining room, both of which have beautiful chandeliers, too. The parlor room is spacious with built in shelves and a wet bar. Off the parlor room is a library with solid oak pocket doors. The kitchen is massive with a huge center island and granite. This home keeps going... the main level master bedroom has built in shelving and awesome views of the backyard, which backs up to the golf course. The upper level has 4 bedrooms, 2 which have ensuite bath. The loft area is spacious and offers many options for use. The basement is finished and has a temperature controlled wine room. When out in the backyard, you will be amazed by the view and tranquility. This is truly a one of a kind and a must see.
$499,999
2012 Hart Street Dyer, IN 46311
- Type:
- Retail
- Sq.Ft.:
- n/a
- Status:
- Active
- Beds:
- n/a
- Lot size:
- 0.21 Acres
- Year built:
- 1895
- Baths:
- MLS#:
- 545085
ADDITIONAL INFORMATION
OPPORTUNITY AWAITS to own a thriving SALON business & HISTORICAL, impeccably maintained, commercial building in PRIME LOCATION! Easily accessible street entrance combined with ample lighted parking welcomes you upon entering. Covered front porch leads to main level featuring tranquil waiting area followed by salon space with WOOD floors, elegant & warm spot lighting, & ELEVATED ceilings! Bathroom & nail room also on main. Salon CHAIRS, shampoo BOWLS, & additional equipment allow for you immediately start running your OWN business. Upstairs provides OFFICE area & extra room for storage. Lower level spa area has FIVE additional rooms, sauna, locker room & additional restroom with SHOWER! Bring your own salon business or start something NEW. Worth noting is two HVAC systems, hot water heater on site, newer windows & siding, & included WASHERS & DRYERS! Located on Hart Street, right off Rt. 30, with a high daily traffic count & visibility. Ideal for ANY business or investment opportunity!
$594,500
11509 Calumet Avenue Dyer, IN 46311
- Type:
- Single Family
- Sq.Ft.:
- 2,900
- Status:
- Active
- Beds:
- 3
- Lot size:
- 10 Acres
- Year built:
- 1969
- Baths:
- 2.00
- MLS#:
- 540292
ADDITIONAL INFORMATION
BRING YOUR HORSES! This 10 ACRE FARM is a perfect setting for a HOBBY FARMER. The 3 bedroom 1 1/2 bath split level home has tons of room offering a OPEN Living room/DINING with FIREPLACE, large country kitchen and a 3 SEASONS ROOM that offers fantastic views of the property! With a littleTLC this property could be your DREAM HOME! Don't forget the 45x43 ft BARN with ELECTRIC FENCES in pastures. With an attached two car garage, an additional 2 1/2 car garage and additional LARGE storage sheds you will have plenty of storage. The lower level WALK-OUT is partially finished and is ready for all of your personal finishes! All of this just MINUTES FROM THE ILLINOIS LINE! 30 MINUTES to CHICAGO and CLOSE TO ALL THE EXPRESSWAYS.
$189,900
14566 W 86th Place Dyer, IN 46311
- Type:
- Land
- Sq.Ft.:
- n/a
- Status:
- Active
- Beds:
- n/a
- Lot size:
- 6.64 Acres
- Baths:
- MLS#:
- 531255
- Subdivision:
- Whispering Woods Ph 3
ADDITIONAL INFORMATION
Approximately 11 Acres of Unicorporated Land in St. John Township - (Dyer mailing) Approximately 3 Acres Usable. 2 Parcels. Access through adjacent property.Low Taxes.
$120,000
8680 Henry Street Dyer, IN 46311
- Type:
- Land
- Sq.Ft.:
- n/a
- Status:
- Active
- Beds:
- n/a
- Lot size:
- 1.3 Acres
- Baths:
- MLS#:
- 530878
- Subdivision:
- Whispering Woods Ph 2
ADDITIONAL INFORMATION
Beautiful Over 1 Acre Lot in Desirable Whispering Woods Subdivision. Approx a 200' x 283' Lot. Walk-Out Basement Possible. Low Indiana Taxes! Use Your Own Custom Builder! Well & Septic - Survey and Soil Report Available. Lake Central School System - Close to IL Border, Shopping, Restaurants and Hospital.
$95,000
8632 Henry Street Dyer, IN 46311
- Type:
- Land
- Sq.Ft.:
- n/a
- Status:
- Active
- Beds:
- n/a
- Lot size:
- 0.97 Acres
- Baths:
- MLS#:
- 530883
- Subdivision:
- Whispering Woods Ph 3
ADDITIONAL INFORMATION
Beautiful Over 1 Acre Lot in Desirable Whispering Woods Subdivision. Approx a 200' x 211' Lot. Walk-Out Basement Possible. Low Indiana Taxes! Use Your Own Custom Builder! Well & Septic - Survey and Soil Report Available. Lake Central School System - Close to IL Border, Shopping, Restaurants and Hospital.
Albert Wright Page, License RB14038157, Xome Inc., License RC51300094, [email protected], 844-400-XOME (9663), 4471 North Billman Estates, Shelbyville, IN 46176

Listings courtesy of Northwest Indiana Realtor Association as distributed by MLS GRID. Based on information submitted to the MLS GRID as of {{last updated}}. All data is obtained from various sources and may not have been verified by broker or MLS GRID. Supplied Open House Information is subject to change without notice. All information should be independently reviewed and verified for accuracy. Properties may or may not be listed by the office/agent presenting the information. Properties displayed may be listed or sold by various participants in the MLS. NIRA MLS MAKES NO WARRANTY OF ANY KIND WITH REGARD TO LISTINGS PROVIDED THROUGH THE IDX PROGRAM INCLUDING, BUT NOT LIMITED TO, ANY IMPLIED WARRANTIES OF MERCHANTABILITY AND FITNESS FOR A PARTICULAR PURPOSE. NIRA MLS SHALL NOT BE LIABLE FOR ERRORS CONTAINED HEREIN OR FOR ANY DAMAGES IN CONNECTION WITH THE FURNISHING, PERFORMANCE, OR USE OF THESE LISTINGS. Listings provided through the NIRA MLS IDX program are subject to the Federal Fair Housing Act and which Act makes it illegal to make or publish any advertisement that indicates any preference, limitation, or discrimination based on race, color, religion, sex, handicap, familial status, or national origin. NIRA MLS does not knowingly accept any listings that are in violation of the law. All persons are hereby informed that all dwellings included in the NIRA MLS IDX program are available on an equal opportunity basis. Copyright 2025 NIRA MLS - All rights reserved. 800 E 86th Avenue, Merrillville, IN 46410 USA. ALL RIGHTS RESERVED WORLDWIDE. No part of any listing provided through the NIRA MLS IDX program may be reproduced, adapted, translated, stored in a retrieval system, or transmitted in any form or by any means.


© 2025 Midwest Real Estate Data LLC. All rights reserved. Listings courtesy of MRED MLS as distributed by MLS GRID, based on information submitted to the MLS GRID as of {{last updated}}.. All data is obtained from various sources and may not have been verified by broker or MLS GRID. Supplied Open House Information is subject to change without notice. All information should be independently reviewed and verified for accuracy. Properties may or may not be listed by the office/agent presenting the information. The Digital Millennium Copyright Act of 1998, 17 U.S.C. § 512 (the “DMCA”) provides recourse for copyright owners who believe that material appearing on the Internet infringes their rights under U.S. copyright law. If you believe in good faith that any content or material made available in connection with our website or services infringes your copyright, you (or your agent) may send us a notice requesting that the content or material be removed, or access to it blocked. Notices must be sent in writing by email to [email protected]. The DMCA requires that your notice of alleged copyright infringement include the following information: (1) description of the copyrighted work that is the subject of claimed infringement; (2) description of the alleged infringing content and information sufficient to permit us to locate the content; (3) contact information for you, including your address, telephone number and email address; (4) a statement by you that you have a good faith belief that the content in the manner complained of is not authorized by the copyright owner, or its agent, or by the operation of any law; (5) a statement by you, signed under penalty of perjury, that the information in the notification is accurate and that you have the authority to enforce the copyrights that are claimed to be infringed; and (6) a physical or electronic signature of the copyright owner or a person authorized to act on the copyright owner’s behalf. Failure to include all of the above information may result in the delay of the processing of your complaint.
Dyer Real Estate
The median home value in Dyer, IN is $340,000. This is higher than the county median home value of $207,000. The national median home value is $338,100. The average price of homes sold in Dyer, IN is $340,000. Approximately 85.37% of Dyer homes are owned, compared to 11.29% rented, while 3.34% are vacant. Dyer real estate listings include condos, townhomes, and single family homes for sale. Commercial properties are also available. If you see a property you’re interested in, contact a Dyer real estate agent to arrange a tour today!
Dyer, Indiana has a population of 16,422. Dyer is more family-centric than the surrounding county with 29.18% of the households containing married families with children. The county average for households married with children is 27.11%.
The median household income in Dyer, Indiana is $90,848. The median household income for the surrounding county is $62,052 compared to the national median of $69,021. The median age of people living in Dyer is 44 years.
Dyer Weather
The average high temperature in July is 83.6 degrees, with an average low temperature in January of 15.7 degrees. The average rainfall is approximately 38.9 inches per year, with 28 inches of snow per year.
