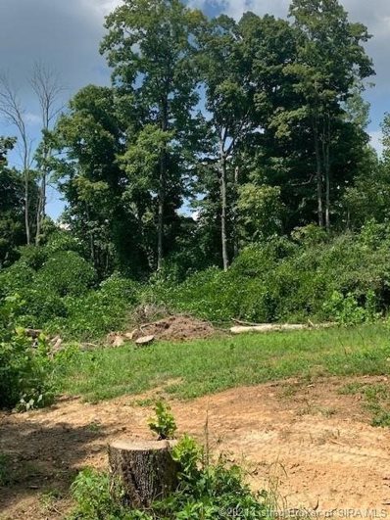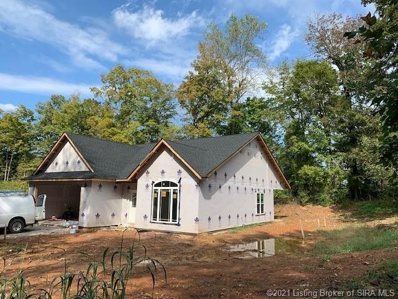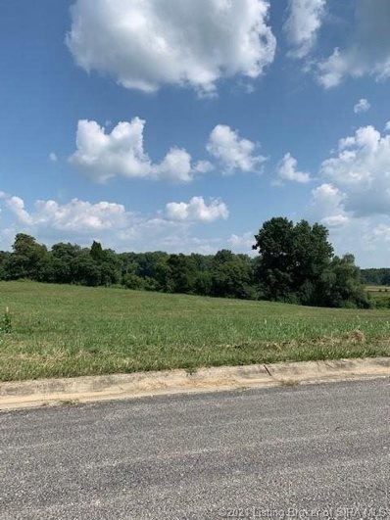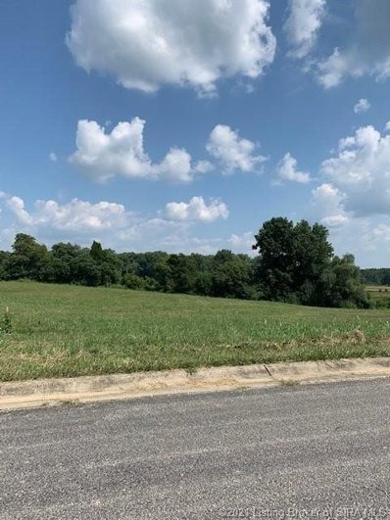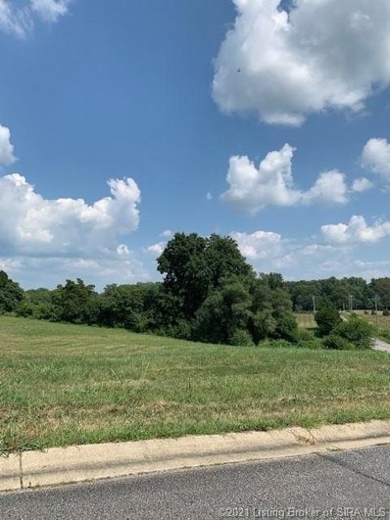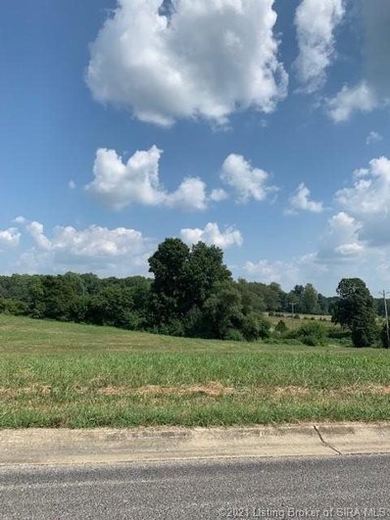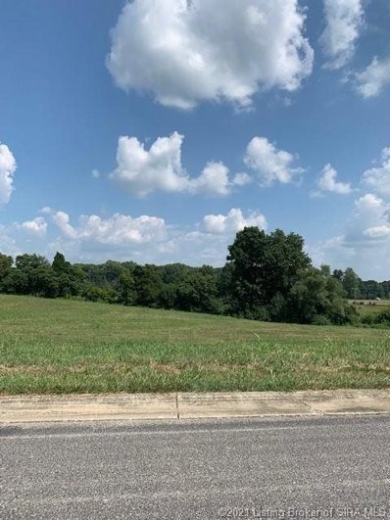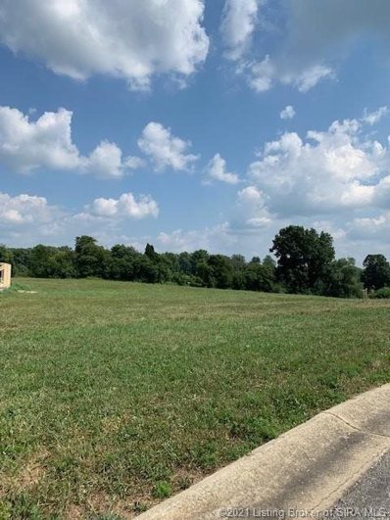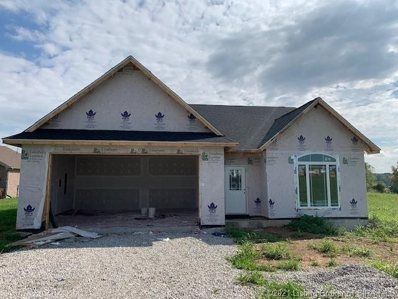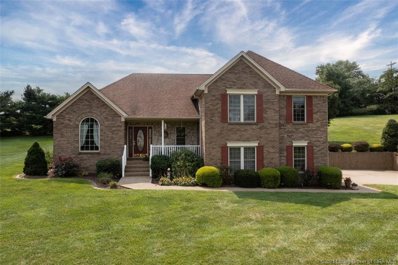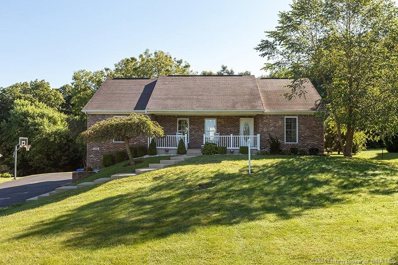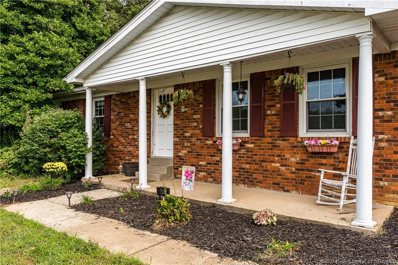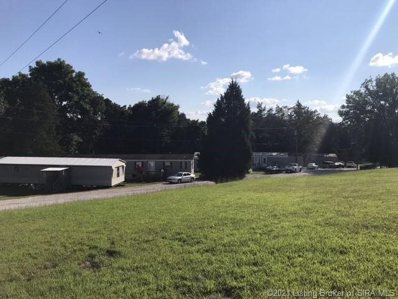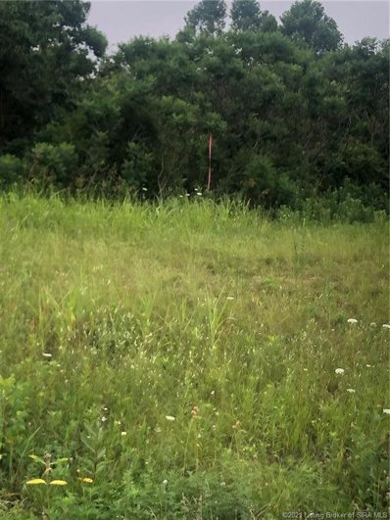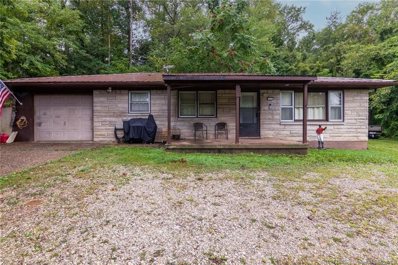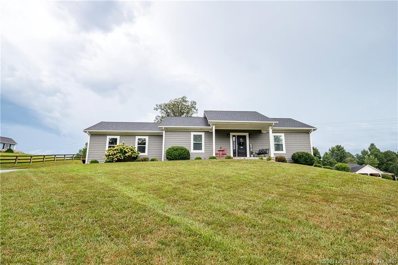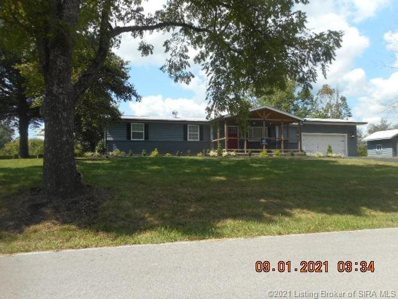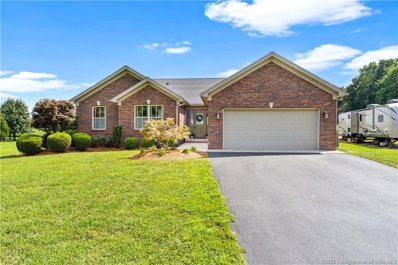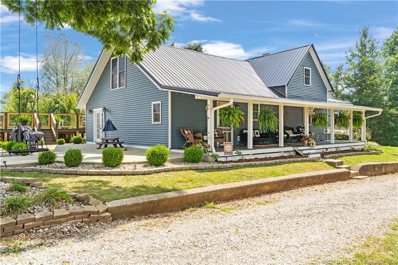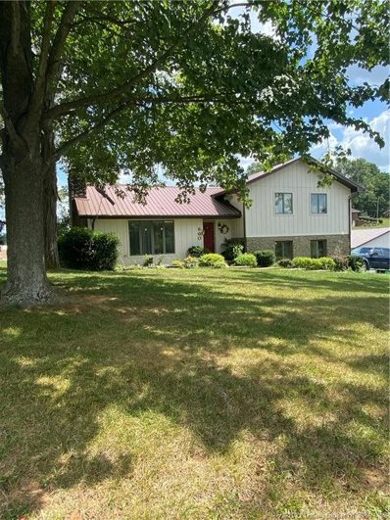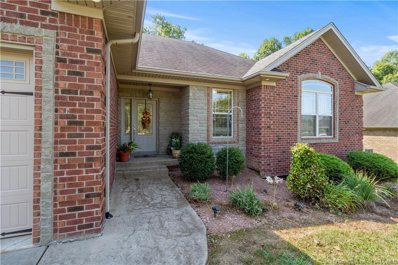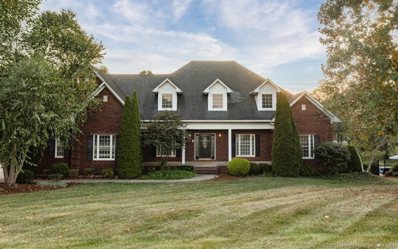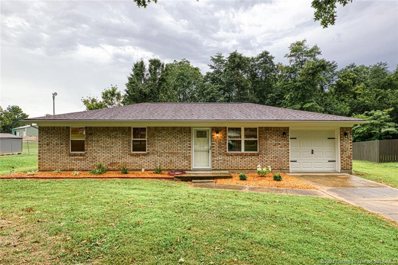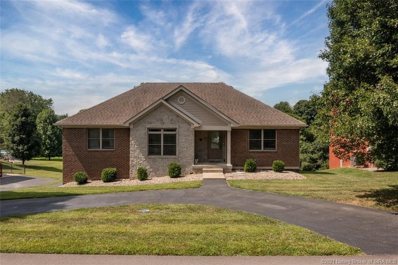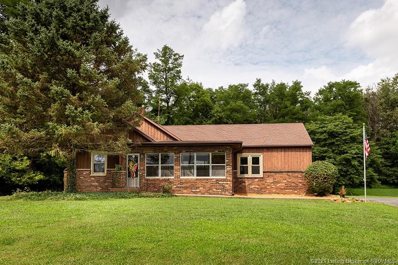Corydon IN Homes for Rent
- Type:
- Land
- Sq.Ft.:
- n/a
- Status:
- Active
- Beds:
- n/a
- Lot size:
- 0.44 Acres
- Baths:
- MLS#:
- 2021010948
- Subdivision:
- Doolittle Addition
ADDITIONAL INFORMATION
Woodland Ave in town, convenient to hospital, shopping, I-64. City sewer, Town of Corydon Water, Duke Energy Electric Company. Building plans available for future home. For more information, call for details.
- Type:
- Single Family
- Sq.Ft.:
- 1,555
- Status:
- Active
- Beds:
- 3
- Lot size:
- 0.21 Acres
- Year built:
- 2021
- Baths:
- 2.00
- MLS#:
- 2021010947
ADDITIONAL INFORMATION
New construction, approx. 1555 sq. ft. 3 bedroom, 2 baths with granite counter tops. 2 car garage. Kitchen includes granite counter tops, microwave, refrigerator, stove, dishwasher, large pantry. Open floor plan. Master bath has walk-in tile shower, double sinks. Large utility room. 2-10 warranty. Buyer able to pick colors on finishing on walls, flooring. Any upgrades buyer to give deposit to be held till closing agreeable to all parties. Woodland Ave. offers having in town amenities with less congested street. Completion date estimated Dec 20, 2021.
- Type:
- Land
- Sq.Ft.:
- n/a
- Status:
- Active
- Beds:
- n/a
- Lot size:
- 0.33 Acres
- Baths:
- MLS#:
- 2021010946
- Subdivision:
- Marshall Park
ADDITIONAL INFORMATION
Marshall Park Phase 4. City sewer, water, natural gas available. Building plans available for future home. For more information call for details.
- Type:
- Land
- Sq.Ft.:
- n/a
- Status:
- Active
- Beds:
- n/a
- Lot size:
- 0.5 Acres
- Baths:
- MLS#:
- 2021010944
- Subdivision:
- Marshall Park
ADDITIONAL INFORMATION
Marshall Park Phase 4. City sewer, water, natural gas available. Building plans available for future home. For more information call for details.
- Type:
- Land
- Sq.Ft.:
- n/a
- Status:
- Active
- Beds:
- n/a
- Lot size:
- 0.31 Acres
- Baths:
- MLS#:
- 2021010943
- Subdivision:
- Marshall Park
ADDITIONAL INFORMATION
Marshall Park Phase 4. City sewer, water, natural gas available. Building plans available for future home. For more information call for details.
- Type:
- Land
- Sq.Ft.:
- n/a
- Status:
- Active
- Beds:
- n/a
- Lot size:
- 0.32 Acres
- Baths:
- MLS#:
- 2021010942
- Subdivision:
- Marshall Park
ADDITIONAL INFORMATION
Marshall Park Phase 4. City sewer, water, natural gas available. Building plans available for future home. For more information call for details.
- Type:
- Land
- Sq.Ft.:
- n/a
- Status:
- Active
- Beds:
- n/a
- Lot size:
- 0.32 Acres
- Baths:
- MLS#:
- 2021010941
- Subdivision:
- Marshall Park
ADDITIONAL INFORMATION
Marshall Park Phase 4. City sewer, water, natural gas available. Building plans available for future home. For more information call for details.
- Type:
- Land
- Sq.Ft.:
- n/a
- Status:
- Active
- Beds:
- n/a
- Lot size:
- 0.34 Acres
- Baths:
- MLS#:
- 2021010934
- Subdivision:
- Marshall Park
ADDITIONAL INFORMATION
Marshall Park Phase 4. City sewer, water, natural gas available. Building plans available for future home. For more information call for details.
$279,900
3576 Kyle Drive NW Corydon, IN 47112
- Type:
- Single Family
- Sq.Ft.:
- 1,555
- Status:
- Active
- Beds:
- 3
- Lot size:
- 0.39 Acres
- Year built:
- 2021
- Baths:
- 2.00
- MLS#:
- 2021010928
- Subdivision:
- Marshall Park
ADDITIONAL INFORMATION
New construction, approx 1555 sq ft. 3 bedroom, 2 baths with granite counter tops. 2 car garage. Kitchen includes granite counter tops, microwave, refrigerator, stove, dishwasher, large pantry. Open floor plan. Master bath has walk-in tile shower, double sinks. Large utility room. 2-10 warranty. Buyer able to pick colors on finishing on walls, flooring. Any upgrades buyer to give deposit to be held till closing agreeable to all parties. Completion date estimated Dec. 20th, 2021.
- Type:
- Single Family
- Sq.Ft.:
- 2,122
- Status:
- Active
- Beds:
- 3
- Lot size:
- 0.61 Acres
- Year built:
- 1999
- Baths:
- 3.00
- MLS#:
- 2021010737
- Subdivision:
- Deerfield Estates
ADDITIONAL INFORMATION
This home has been meticulously maintained. Close to everything you may need and only minutes from the schools, parks, restaurants and stores. Country setting with a large yard that is nicely landscaped and has irrigation too. This is a Quality built Bowsman Construction home and you can tell it as soon as you walk into the foyer. Formal dining has beautiful hardwood flooring and palladium window. The kitchen has tons of space w/eat-in breakfast area, lots of cabinets, plus a full complement of kitchen appliances. The Living room boasts vaulted ceilings, gas fireplace and lots of natural light. There's a HUGE family room that gives you more room to spread out, room for an entertaining area and an office area! The master is roomy and there's a master bathroom that is very nice and private with a jetted tub, separate shower, split vanities & BIG closet! Additional 2 bedrooms share a bath which is super convenient! The laundry room is up near the bedrooms which makes laundry a breeze! Oven, range, refrigerator, disposal and water softener are 3 years old. Roof is 8 years old, furnace and A/C only 5 years old. Irrigation and fireplace serviced annually. Sq ft & rm sz approx.
$259,900
1046 Old Hwy 337 Corydon, IN 47112
- Type:
- Single Family
- Sq.Ft.:
- 1,658
- Status:
- Active
- Beds:
- 3
- Lot size:
- 0.56 Acres
- Year built:
- 2003
- Baths:
- 2.00
- MLS#:
- 2021010732
ADDITIONAL INFORMATION
If you are looking for a home on the sunny side but only a 30-minute drive to Louisville, this spacious 3-bedroom ranch in the country is close to shopping, restaurants and lies just outside the quaint, historic town of Corydon, Indiana. With a large, vaulted great-room, split bedrooms and an unfinished basement, this home is waiting for you to make it your own. You can relax on the covered front porch or entertain in the beautiful flat back yard that backs up to almost 30 acres of woods.
$274,900
700 Shiloh Road SE Corydon, IN 47112
- Type:
- Single Family
- Sq.Ft.:
- 2,060
- Status:
- Active
- Beds:
- 4
- Lot size:
- 3.36 Acres
- Year built:
- 1974
- Baths:
- 2.00
- MLS#:
- 2021010674
ADDITIONAL INFORMATION
This spacious brick home sits on 3.36 acres with a large patio to enjoy your private backyard. New flooring throughout main living areas and newly renovated kitchen with a breakfast bar. There are 3 nice sized bedrooms, 2 full bathrooms, multiple living areas, and a brick fireplace in the dinning room that leads to the sun room. The owners suite offers a private full bathroom and walk in closet. Laundry is conveniently located on the first floor, there is plenty of room for parking, and a large finished basement with a utility garage that opens to the backyard. Call today for your private showing!
$260,000
3425 Highway 62 NE Corydon, IN 47112
- Type:
- Other
- Sq.Ft.:
- n/a
- Status:
- Active
- Beds:
- n/a
- Lot size:
- 20 Acres
- Year built:
- 1953
- Baths:
- MLS#:
- 2021010618
ADDITIONAL INFORMATION
What a great investment opportunity with land to expand or bring your new vision for this 20 +- acres. Present income is $2700 on this 10 unit park with plenty of value add opportunities to fill 2 vacancies, along with possible lot rent increases. lot rent is month to month for all lots. Existing commercial septic system along with separate 200 amp electric to each lot. owner pay water and trash. total of 2 parcels. Approx 20 +- acres for 2 parcels
$55,000
Hwy 135 South Corydon, IN 47112
- Type:
- Land
- Sq.Ft.:
- n/a
- Status:
- Active
- Beds:
- n/a
- Lot size:
- 4.87 Acres
- Baths:
- MLS#:
- 2021010584
ADDITIONAL INFORMATION
Surveyed wooded 4.87 acres south of Corydon. 904' road frontage. Fronts Hwy 135. No restrictions. Driveway permit would need to be approved by the Highway Department.
$145,000
195 N Highway 337 Corydon, IN 47112
- Type:
- Single Family
- Sq.Ft.:
- 1,140
- Status:
- Active
- Beds:
- 2
- Lot size:
- 0.62 Acres
- Year built:
- 1960
- Baths:
- 1.00
- MLS#:
- 2021010554
ADDITIONAL INFORMATION
A stone 2 bedroom home ready to be made into your own! The dining area is open to the kitchen and you have an oversized laundry room. Both bedrooms are generous in size. An additional bonus space was added to the one car garage, so that you could park and have additional storage or craft/work space! On a large lot, this is a home you do not want to miss!
- Type:
- Single Family
- Sq.Ft.:
- 2,640
- Status:
- Active
- Beds:
- 3
- Lot size:
- 2.23 Acres
- Year built:
- 2015
- Baths:
- 3.00
- MLS#:
- 2021010273
ADDITIONAL INFORMATION
This is the one you have been waiting for. Custom-built ranch home with a walk-out finished basement with Hardie Board Siding, 3 bedrooms, 3 full baths sitting on 2.23 acres with a beautiful country setting. The kitchen has a huge pantry with laundry on the 1st floor. Open floor plan, split bedrooms. Covered front porch and covered deck on the back of the home perfect for those morning coffees or afternoon entertaining. The basement has great entertaining space as well with a bar and room for games/pool table for the family gathers. Notes: the shed or could be man cave/she-shed does have electricity to it as well. The home also has a generator hook-up at the meter base. This home is located minutes from downtown Corydon's shopping, restaurants and the golf course. Call today for a private showing as this won't last long.
- Type:
- Single Family
- Sq.Ft.:
- 1,776
- Status:
- Active
- Beds:
- 3
- Lot size:
- 0.69 Acres
- Year built:
- 1972
- Baths:
- 2.00
- MLS#:
- 2021010565
ADDITIONAL INFORMATION
Private setting on .69 A newly renovated 2021 3 bedroom 2 bath with family room and attached lg 2 car garage tall ceiling in garage house in and out. All new floor Carpet ,tile and main area engineered new drywall, ceilings, track lighting, and hanging light, ceiling fans, hot water tank, most of wiring major upgrade new roof new siding, soffits, decking, concrete slabs, porch roof, patio out back, landscaping all outside lighting, new mail box and pole all new this year 2021 hand built shed on right Still working on house almost finished
- Type:
- Single Family
- Sq.Ft.:
- 2,526
- Status:
- Active
- Beds:
- 3
- Lot size:
- 2.01 Acres
- Year built:
- 2009
- Baths:
- 3.00
- MLS#:
- 2021010445
ADDITIONAL INFORMATION
Awesome, 3 bedroom 2 1/2 bath brick ranch on 2 acres! Home has a desirable floor plan with open kitchen/ Living room area. Kitchen offers a full array of stainless steel appliances, island with bar area and beautiful cabinets with backsplash. Living Room has hardwood floors, tons of natural lighting. Patio doors lead to the large deck that overlooks the private back yard. Split floorplan offers a Spacious Master bedroom with two walk-in closets, Master bath has dual sinks, whirlpool tub and separate shower. Basement offers tons of additional living space and storage. Huge family room, workout area and office space provides something for everyone. Love the outdoors? Oversized deck, play area (swing set stays) and additional lot allows for garden, play and even to build your dream detached garage, or a possible building lot for another residence . Have a Camper? There is an Electrical outlet for your RV. This won't last, call today for your private showing.
- Type:
- Single Family
- Sq.Ft.:
- 2,710
- Status:
- Active
- Beds:
- 3
- Lot size:
- 4.5 Acres
- Year built:
- 1918
- Baths:
- 2.00
- MLS#:
- 2021010256
ADDITIONAL INFORMATION
Welcome Home! Take a look at this immaculately restored 1918 farmhouse! This well loved home has been COMPLETELY remodeled! (Literally from the foundation to the roof!) There are so many unique/extra features to this home. ENJOY the fabulous kitchen with TONS of cabinetry, large island, granite countertops, back splash, farmhouse sink and views overlooking the yard. PHENOMENAL oversized laundry/mud room, HUGE walk-in pantry, plumbed 'canning kitchen' built in cubbies and sitting area! (FULL array of stainless steel appliances will remain.) PLENTY of room in the 2015 addition which includes large master bedroom with bonus room above.....perfect for an office, craft room or bedroom. The ORIGINAL farmhouse features the dining room with sliding barn doors, living room with ship lap and a wood burning stoves, 2 bedrooms upstairs and office/game room has the original hardwood floors. Tasteful décor throughout this home with focal points in every room is move in ready! Enjoy the outdoors? This home offers over 4.5 acres with a barn/chicken coop, garden areas and plenty of room for outdoor play. The above ground pool with ample deck space is great for entertaining family and friends! The covered porches and barbeque area are wonderful areas to unwind at the beginning or end of the day. This farmhouse offers the character you would expect from a 100 year old house, BUT all the modern conveniences of a new home! Make this your NEW home in time for the holidays!
$235,000
860 Forest Glen NE Corydon, IN 47112
- Type:
- Single Family
- Sq.Ft.:
- 1,960
- Status:
- Active
- Beds:
- 3
- Lot size:
- 0.73 Acres
- Year built:
- 1977
- Baths:
- 3.00
- MLS#:
- 2021010453
ADDITIONAL INFORMATION
LOTS OF SPACE IN THIS HOME THAT FEATURES MANY RECENT UPGRADES! NEWER METAL ROOF, NEWER APPLIANCES, RECENTLY PAINTED AND NEWER FLOOR COVERING,LIGHTING ETC. MAIN FLOOR BOASTS BUILT IN BOOKCASES IN LIVING RM ON EITHER SIDE OF STUNNING STONE HEARTH SURROUNDING WOOD BURNING FIREPLACE. THE KITCHEN WILL WOW YOU WITH THE EXPANSIVE KICHEN BAR AND THE AMPLE CABINETS. ALL THIS ON A NEARLY 3/4 ACRE LOT. TOO MANY AMENITIES TO MENTION SO SCHEDULE YOUR APPOINTMENT TODAY!
- Type:
- Single Family
- Sq.Ft.:
- 1,696
- Status:
- Active
- Beds:
- 3
- Lot size:
- 0.5 Acres
- Year built:
- 2008
- Baths:
- 2.00
- MLS#:
- 2021010343
- Subdivision:
- Summit Springs
ADDITIONAL INFORMATION
BEAUTIFUL brick home in desirable Summit Springs. Attention to detail is evident throughout home; including see-thru fireplace, heightened ceilings in great room, extensive crown molding, âbarrelâ ceiling in master, with private entrance to deck. The large, eat-in kitchen has a breakfast bar, walk in pantry and a door leading to the covered deckâ¦.perfect for morning coffee. (ALL stainless steel kitchen appliances remain AND the washer/dryer.) The living room is open to the kitchen which makes entertaining ideal! The spacious master bedroom offers two closets, with the bath room featuring dual sinks, (NEW) upgraded tiled shower and whirlpool tub. The deck is oversized and partially covered. NEED additional living space? The unfinished, walk-out basement has been framed with a perfect layout, is plumbed for a third bath, and has a utility garage. This one owner home is immaculate! Located near interstate 64, restaurants and shopping.
- Type:
- Single Family
- Sq.Ft.:
- 5,911
- Status:
- Active
- Beds:
- 5
- Lot size:
- 3.21 Acres
- Year built:
- 2003
- Baths:
- 4.00
- MLS#:
- 2021010345
- Subdivision:
- Cedar Pointe
ADDITIONAL INFORMATION
WOW! THIS HOME HAS IT ALL! It's time to make your dream home a reality! This FULL BRICK home has over 5900 sq ft of finishedÂliving space on 3.21 acres w/in-ground pool & pool cabana, (half) basketball court, firepit area & more in the highly desired Cedar Pointe Subdivision.ÂWalking in, you're greeted with 10' ceilings & gorgeous wood flooring throughout the formalÂdining room & main living areas! A Chef's dream kitchen features commercial grade appliances, abundant cabinetry, breakfast bar & eat-in kitchen opening to the main living area w/beautiful, vented stone fireplace, shiplap accents & exterior doors leading to the two-tier freshly stained deck overlooking your private piece of paradise! Main bdrm suite w/walk-in closet & bath, 2nd bdrm, office/bonus room & full bath also on main level! Spacious stairway leads to 2nd floor w/2 additional bdrms, 1 full bath & common area! Lower level features a 5th bdrm, 4th bath & oversized family room that is already plumbed for a wet bar! Theatre room w/all equipmentÂto remain! Plenty of storage in the unfinished area as well! Freshly painted throughout! All bathrooms recently renovated! Covered back patio leads to fire pit area & to the custom, in-ground heated pool (2015) w/new liner & cover, pool cabana w/wet bar area, spacious lounge area, eat-in area & half bath; perfect spot to entertain! Half court basketball court (2018). 2 additional BUILDABLE lots are included for a total of 3 parcels equaling 3.21 acres!
- Type:
- Single Family
- Sq.Ft.:
- 1,164
- Status:
- Active
- Beds:
- 3
- Lot size:
- 0.46 Acres
- Year built:
- 1990
- Baths:
- 1.00
- MLS#:
- 2021010351
- Subdivision:
- Creek Bluff Estates
ADDITIONAL INFORMATION
****Open House Sunday, August 29th 2-4pm**** Presenting a lovely 3 bedroom home in a quiet and conveniently located neighborhood! This cozy ranch home has been completely remodeled with new kitchen countertops, appliances, an updated bathroom, fresh paint, and new life-proof flooring throughout! The spacious backyard is perfect for pets, playing with the kids, or entertaining friends. There's room in the back if you want to add an outbuilding as well. Come see it for yourself today!
- Type:
- Single Family
- Sq.Ft.:
- 2,722
- Status:
- Active
- Beds:
- 3
- Lot size:
- 0.52 Acres
- Year built:
- 2005
- Baths:
- 3.00
- MLS#:
- 2021010246
- Subdivision:
- Persimmon Ridge
ADDITIONAL INFORMATION
Just what you're looking for ! - Won't last long. Desirable area with 1/2 an acre lot and a walk out basement. Over-sized Garage has tons of room for cars and storage. Open floor plan, big kitchen has walk-in pantry, breakfast bar & lots of natural light. Dining area is large and opens to a large composite deck overlooking the beautiful yard. The living room and bedrooms have new engineered hardwood. Living room is open to the kitchen and dining area. All bedrooms are large. Master has double sink and nice size walk-in closet. Basement Family room is large enough to split into another bedroom or office area. The back patio overlooks the back yard - room to play and for a garden. Sq ft & rm sz approx.
- Type:
- Single Family
- Sq.Ft.:
- 1,230
- Status:
- Active
- Beds:
- 3
- Lot size:
- 2 Acres
- Year built:
- 1948
- Baths:
- 1.00
- MLS#:
- 2021010210
ADDITIONAL INFORMATION
Vintage Country Cottage all Neat and Tidy. Built in 1948 this home has been beautifully loved while it took great care of its owners. Good vibes in this one! Its spot on the earth is lovely, beautiful views, rolling hills, and trees-lots of trees. Just 8 minutes from Corydon proper, this little beauty will make a great home for the next generation. Two amazing porches, a fun vintage kitchen, and a cozy den with a woodstove for long winter nights. The kitchen is vintage pine with fun-built ins for food preparation, open shelving for décor, the cutest little desk and very cool wall oven. Quaint and sunny dining area with a countryside view finish out the spacious kitchen. A large living room opens to a fully enclosed front porch, easily converted to finished space with a mini split. This space is amazing and could be used for a bedroom, hobby, or office space. The den opens to a screened in porch offering even more bonus space in this cottage. The yard is being surveyed off a larger parcel, see attached preliminary drawing. This is an estate, and the seller prefers an âas isâ offer but also welcomes inspections.
Albert Wright Page, License RB14038157, Xome Inc., License RC51300094, [email protected], 844-400-XOME (9663), 4471 North Billman Estates, Shelbyville, IN 46176

Information is provided exclusively for consumers personal, non - commercial use and may not be used for any purpose other than to identify prospective properties consumers may be interested in purchasing. Copyright © 2025, Southern Indiana Realtors Association. All rights reserved.
Corydon Real Estate
The median home value in Corydon, IN is $230,000. This is higher than the county median home value of $213,500. The national median home value is $338,100. The average price of homes sold in Corydon, IN is $230,000. Approximately 55.06% of Corydon homes are owned, compared to 21.24% rented, while 23.7% are vacant. Corydon real estate listings include condos, townhomes, and single family homes for sale. Commercial properties are also available. If you see a property you’re interested in, contact a Corydon real estate agent to arrange a tour today!
Corydon, Indiana has a population of 3,094. Corydon is more family-centric than the surrounding county with 29.8% of the households containing married families with children. The county average for households married with children is 29.34%.
The median household income in Corydon, Indiana is $44,831. The median household income for the surrounding county is $63,586 compared to the national median of $69,021. The median age of people living in Corydon is 43.8 years.
Corydon Weather
The average high temperature in July is 87.5 degrees, with an average low temperature in January of 23.7 degrees. The average rainfall is approximately 46 inches per year, with 7.8 inches of snow per year.
