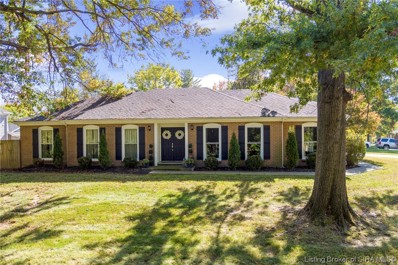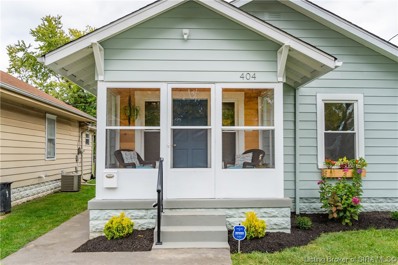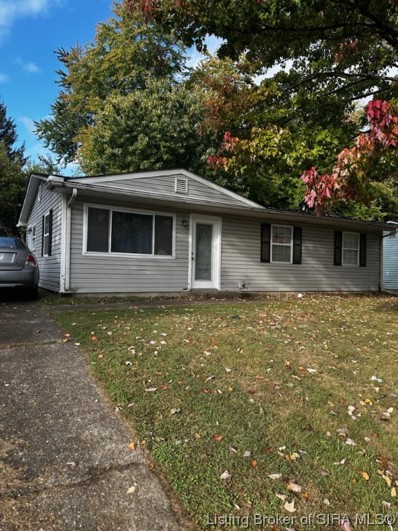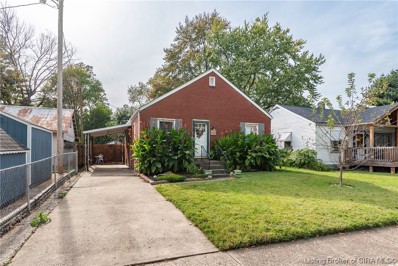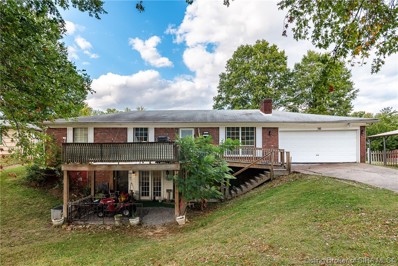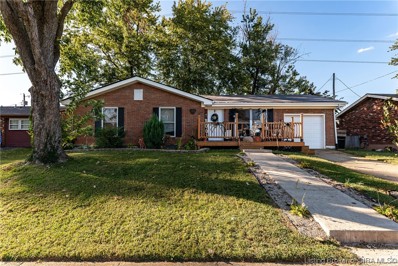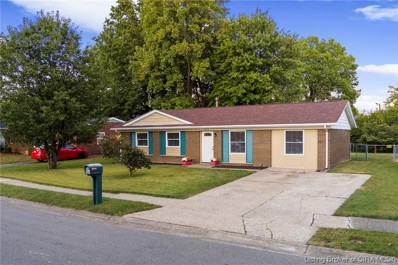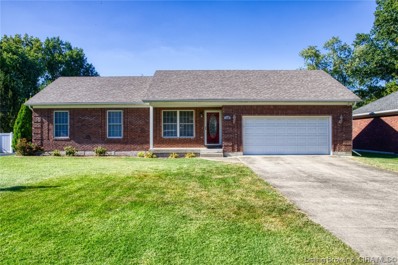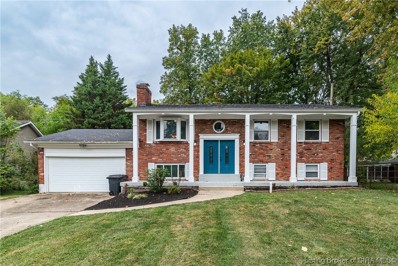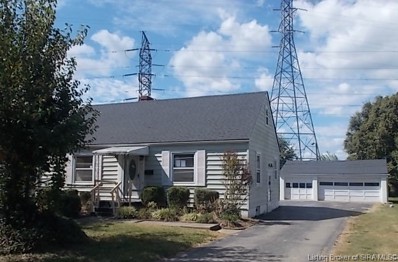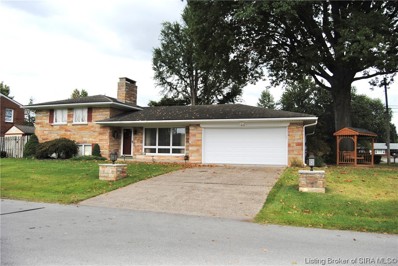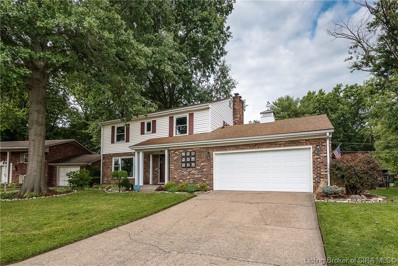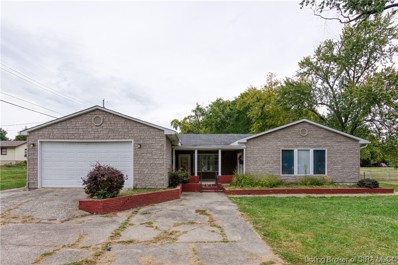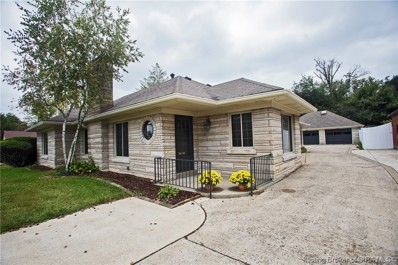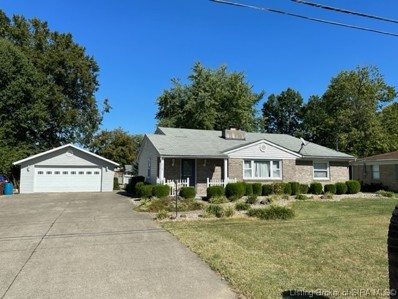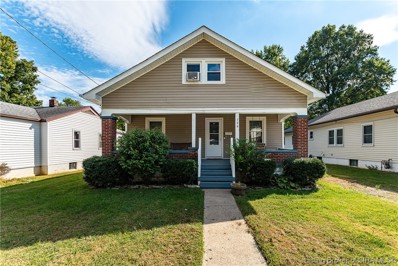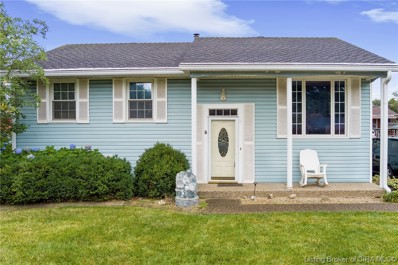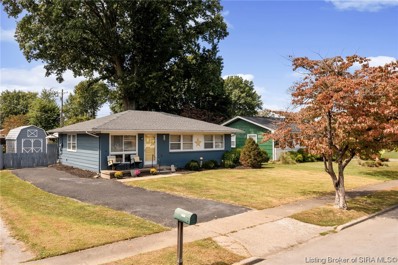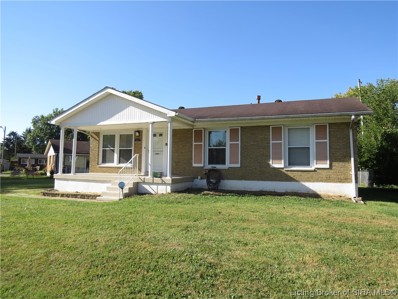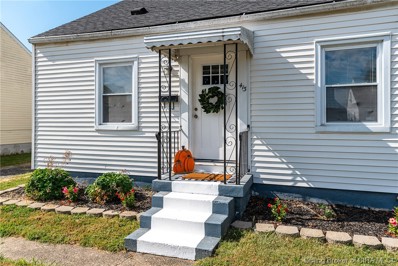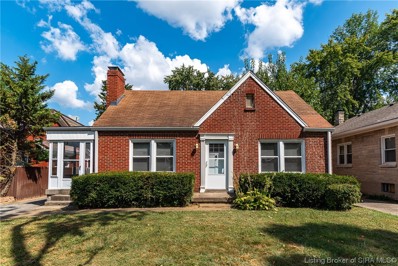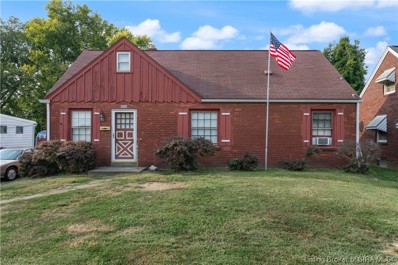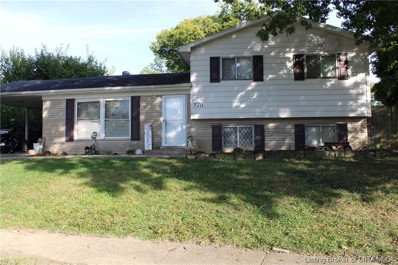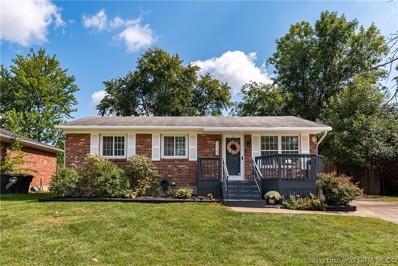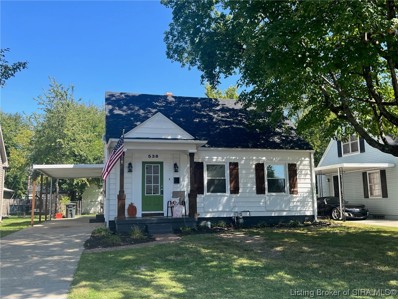Clarksville IN Homes for Rent
- Type:
- Single Family
- Sq.Ft.:
- 3,310
- Status:
- Active
- Beds:
- 4
- Lot size:
- 0.28 Acres
- Year built:
- 1974
- Baths:
- 3.00
- MLS#:
- 2023011175
- Subdivision:
- Creekside
ADDITIONAL INFORMATION
Welcome to this beautifully renovated home that is sure to impress from top to bottom. Every detail has been carefully considered in this complete renovation. Upstairs, you'll find 3 spacious bedrooms and 2 full bathrooms, each thoughtfully updated to offer modern comfort and style. No corner has been left untouched. But that's not all â the basement has been transformed into a fantastic living space. There's a private bedroom, a full bathroom for added convenience, a generous storage area, and a large living area that's perfect for all your entertainment needs. The exterior of the house has received a makeover too, with a new roof, soffit, gutters, windows, garage door, and exterior doors. The outdoor concrete has also been refreshed, ensuring that the entire property is in pristine condition. Step into the heart of this home, and you'll be delighted by the all-new kitchen and bathrooms. The flooring has been updated with stylish tile, and the cabinets and appliances are brand new, making meal preparation and daily living a breeze. You'll also appreciate the attention to detail in the new light fixtures, fresh paint, and updated flooring throughout the entire house. This renovation is not just a project; it's a work of art, and it's ready for you to move right in. Your dream home is now a reality, and it's waiting for you to call it your own! sq ft. is approximate if critical buyers should verify
- Type:
- Single Family
- Sq.Ft.:
- 1,355
- Status:
- Active
- Beds:
- 3
- Lot size:
- 0.1 Acres
- Year built:
- 1926
- Baths:
- 2.00
- MLS#:
- 2023011253
ADDITIONAL INFORMATION
Welcome home to 404 W Francis Ave, where modern elegance meets classic charm in this fully renovated 3-bedroom, 2-full-bath home in Clarksville. Curb appeal abounds with lovely landscaping and a screened porch with designer wood accents. Proceed inside to discover a blend of contemporary design and thoughtful craftsmanship. The living space is adorned with new LVP floors that lead you through the inviting living room to the state-of-the-art kitchen. Boasting stainless steel appliances, granite countertops, and chic cabinetry, the kitchen is a chef's dream come true! The split layout provides privacy, comfort, and versatility, with 2 bedrooms in the front of the home off the living room. The primary suite is in the rear, featuring a private full bath with a large closet. The bathrooms are well-appointed with modern fixtures and finishes. The basement contains a large storage area along with the washer and dryer. The new electrical panel and plumbing will provide peace of mind. The backyard oasis is complete with a brand-new deck with privacy panels, accent lighting, a fire pit, and fresh landscaping. The garage provides secure parking and additional storage space, additional off street parking available. Nearby attractions include the Gateway Park, Discovery Trail, Interpretive Center, Falls of the Ohio, Clarksville Cove Family Aquatic Center & Colgate Park. Schedule a showing today so you don't miss the opportunity to make this meticulously renovated house your home!
- Type:
- Single Family
- Sq.Ft.:
- 988
- Status:
- Active
- Beds:
- 3
- Lot size:
- 0.16 Acres
- Year built:
- 1964
- Baths:
- 1.00
- MLS#:
- 2023011120
- Subdivision:
- Parkwood
ADDITIONAL INFORMATION
Charming three bedroom, one bath home with nice size back yard. This would be a great starter home! Dont miss out on this one! Priced to move. Sold AS-IS
- Type:
- Single Family
- Sq.Ft.:
- 1,107
- Status:
- Active
- Beds:
- 2
- Lot size:
- 0.14 Acres
- Year built:
- 1946
- Baths:
- 1.00
- MLS#:
- 2023011102
- Subdivision:
- Green Acres
ADDITIONAL INFORMATION
This charming home offers a backyard oasis that is perfect for relaxation and entertainment. With an above ground pool, shed, fire pit, and kids play set, there is something for everyone to enjoy. Lounge by the pool on hot summer days, store your belongings in the shed, and gather around the fire pit for cozy evenings. This well-maintained home features 3 bedrooms (basement bedroom is non conforming with no window egress and concrete floor) and 1 bathroom, providing ample space for your family. Conveniently located near schools, parks, shopping, and dining, this property is a must-see! Home being sold "AS IS" seller will make no repairs.
- Type:
- Single Family
- Sq.Ft.:
- 2,632
- Status:
- Active
- Beds:
- 3
- Lot size:
- 0.28 Acres
- Year built:
- 1977
- Baths:
- 2.00
- MLS#:
- 2023011034
ADDITIONAL INFORMATION
Discover the diamond in the rough with this incredible opportunity! Nestled in a neighborhood with potential for growth, this home is awaiting your personal touch and creative vision. If you're not afraid to roll up your sleeves and make this house your own, you'll find a world of possibilities. Transform this home into your dream space! With some TLC and renovation efforts, you can add tremendous value to this property. Imagine designing your ideal kitchen, creating an open-concept living area, or expanding the master suite. The canvas is yours to paint! The generous backyard offers space for gardening, outdoor activities, or even the addition of a guest cottage or workshop. The possibilities are limited only by your imagination. This home is conveniently located near schools, shopping centers, and public transportation. Easy access to highways and major thoroughfares makes commuting a breeze.
$239,900
1714 Elmwood Clarksville, IN 47129
- Type:
- Single Family
- Sq.Ft.:
- 2,246
- Status:
- Active
- Beds:
- 4
- Lot size:
- 0.23 Acres
- Year built:
- 1970
- Baths:
- 3.00
- MLS#:
- 2023010752
- Subdivision:
- Blackiston Heights
ADDITIONAL INFORMATION
DREAM HOME for under 250,000!!! This home really does have everything. The recently remodeled brick ranch with an open floor plan has modern and cozy touches including granite countertops, tile backsplash, open shelving, gorgeous lighting throughout the main floor, shiplap, ceramic tile showers, and an exposed ceiling with recessed lighting throughout the fully finished daylight basement. The non-conforming 4th bedroom is every teen's dream room. Plus, it's located right next to the lower-level family room which is complete with a projector and oversized screen. The private and fenced backyard is perfect for every season with its pool, garden area, oversized deck, and fire pit. Not to mention you are close to everything; grocery, shopping, and restaurants are just 5 minutes away. There is nothing left to do but move in and enjoy your new space.
- Type:
- Single Family
- Sq.Ft.:
- 1,323
- Status:
- Active
- Beds:
- 3
- Lot size:
- 0.19 Acres
- Year built:
- 1970
- Baths:
- 1.00
- MLS#:
- 2023010942
- Subdivision:
- Blackiston Village
ADDITIONAL INFORMATION
Turn Key Perfection in this beautifully renovated Clarksville home!. This 3 BR, 1 BA gem has undergone a complete renovation! From the cabinets to the flooring, this home is a showcase of thoughtful upgrades. Kitchen has brand new cabinets & butcher block countertops create a stunning updated look. The kitchen sink, plumbing fixtures, & a suite of appliances make meal prep a joy. Luxury Underfoot: Experience the luxury of new LVP flooring thruout the home, providing durability & contemporary flair. Low Maint. Ext: New exterior doors not only enhance curb appeal but also ensure security. Freshly painted trim adds a pop of color. New blinds & light fixtures illuminate each room with a modern aesthetic. Interior doors & trim have been carefully chosen to complement the overall design. Both interior & exterior spaces have been painted with fresh, neutral tones & a pop of color, creating a canvas for your personal touch. Additional Features: Enjoy peace of mind with the remainder (8 months) of a 1 yr transferable home warranty, ensuring that your investment is protected. Outdoor Delight: The fenced yard offers a secure space for outdoor activities & the doggos, making it ideal for both relaxation & play. Appliance Ensemble: All appliances, including the washer & dryer, stay with the home, providing convenience from day 1. Spacious Family Hub: The huge family room invites gatherings & relaxation, creating a central hub for your home life.
- Type:
- Single Family
- Sq.Ft.:
- 1,385
- Status:
- Active
- Beds:
- 3
- Lot size:
- 0.38 Acres
- Year built:
- 2006
- Baths:
- 2.00
- MLS#:
- 2023010945
ADDITIONAL INFORMATION
Welcome to this well-maintained home located near all the shopping centers, restaurants, parks and only minutes away from Louisville! Updates to the home include a new roof May 2020, white vinyl fencing in 2021 and gates in 2022. The home sits on a beautiful lot that provides great curb appeal and a private back yard. This home is an open concept to provide plenty of space. In the back yard, you will notice the large pole barn aside from the two-car attached garage. The pole barn has a concrete floor, electricity and it is insulated. This is perfect for someone who needs room to store an RV, boat or needs that extra space for any hobby. This one-of-a-kind home in the heart of Clarksville has many features that are hard to find. Check out what all this home has to offer. You do not want to miss this one!
- Type:
- Single Family
- Sq.Ft.:
- 2,106
- Status:
- Active
- Beds:
- 4
- Lot size:
- 0.24 Acres
- Year built:
- 1972
- Baths:
- 3.00
- MLS#:
- 2023010749
- Subdivision:
- Parkwood
ADDITIONAL INFORMATION
MOTIVATED SELLER! Don't miss out on this move in ready home in popular Parkwood subdivision! So close to everything! Many updates including a good deep cleaning, fresh paint, newly landscaped. The kitchen has been remodeled with all appliances to stay. New HVAC system installed this year. Loads of space to entertain including a large family room on the lower level. Lower level has been completely remodeled as well with new laminate. Main bedroom on lower level has it's own door to the outside. This could also be used as a mother-in-law suite. Nice sized backyard with shed for storage.
- Type:
- Single Family
- Sq.Ft.:
- 1,728
- Status:
- Active
- Beds:
- 3
- Lot size:
- 0.27 Acres
- Year built:
- 1948
- Baths:
- 1.00
- MLS#:
- 2023010946
ADDITIONAL INFORMATION
1.5 Story home w/full, partially finished basement that backs up too Providence High School. 3 bdrms. 1 full bath. Basement with family rm and utility area w/storage. Oversize detached 3 car garage w/paved drive. Large yard w/.27 acre. HUD Case #156-397130/IN. Sold AS IS. HUD Owned. For more information on lead-based paint, radon gas, mold notices, as well as electronic bidding and earnest money procedures go to www.Hudhomestore.gov. It is illegal to discriminate against any person because of race, color, religion, sex, handicap, familial status or national origin. Equal Housing Opportunity.
- Type:
- Single Family
- Sq.Ft.:
- 1,814
- Status:
- Active
- Beds:
- 3
- Lot size:
- 0.23 Acres
- Year built:
- 1960
- Baths:
- 2.00
- MLS#:
- 2023010936
- Subdivision:
- Windemere
ADDITIONAL INFORMATION
The living room of this home is large, has solid oak hardwood flooring, natural lighting from the wall of windows, and a retro stone wall which adds character to the room. The kitchen has white cabinetry, tile backsplash, a breakfast bar and separate dining area. The stove top, oven, dishwasher, and microwave all remain. Off the kitchen is a 7'4 x 20 sunroom which would be a great spot for a sitting area, or home office. The second floor has 3 nice sized bedrooms with solid oak hardwood flooring, and the majority of the closets are cedar lined. In the lower level of the home you will find a spacious family room. There is a stone gas fireplace in this area, with shelving that has been incorporated into the stone wall. There is also a storage closet, a cedar closet, a full bath, and a laundry/utility room with a door that conveniently walks up to the backyard. The HVAC system is approximately 1 1/2 years old. The property has a security system which will remain. The property is located on a corner lot. There are 2 driveways (one off Grasmere, and the other off Orchard), providing quite a bit of parking space. The backyard is fenced, nicely landscaped, and there is a shed for additional storage which remains. Buyers are welcome to have inspections performed, however, the property is being sold As Is. Call now to see all that this home has to offer!
$289,900
207 Ponder Way Clarksville, IN 47129
- Type:
- Single Family
- Sq.Ft.:
- 2,002
- Status:
- Active
- Beds:
- 4
- Lot size:
- 0.21 Acres
- Year built:
- 1968
- Baths:
- 3.00
- MLS#:
- 2023010931
- Subdivision:
- Crandon Park
ADDITIONAL INFORMATION
**Motivated Sellers - Priced Below Appraised Value** This exquisite 4-bedroom 2.5-bathroom residence spans 2002 sq ft and rests in the heart of the coveted Crandon ParkSubdivision. Perfectly situated, you'll relish being closely located to a plethora of shops, restaurants, and shopping while also enjoying quick access to the Louisville Bridges. Revel in the beauty of new Triple Pane Gilkey Windows that enhance aesthetics but also promote energy efficiency. As you step inside, the newly laid tongue and groove hardwood flooring on the main level beckons you in, offering elegance and durability. The heart of the home, the kitchen, is a masterpiece with all-new Kitchenaid Stainless Steel Appliances, including a Double Oven, Cooktop Stove, Dishwasher, Microwave, and Side by Side Refrigerator. Granite countertops and backsplash add a touch of sophistication. The newly tiled bathrooms exude classic charm, showcasing granite countertop sinks, new toilets, and a refinished bathtub. Ascend the new hardwood stairway to discover a haven of comfort in the bedrooms. Embrace outdoor living with a newly constructed wraparound concrete patio, two paver patios, and an attached covered porch -perfect for alfresco dining or relaxation. A recently added 18â x 36â detached utility shed with concrete floors and insulated walls presents endless possibilities.Schedule a private showing today!
- Type:
- Single Family
- Sq.Ft.:
- 3,492
- Status:
- Active
- Beds:
- 6
- Lot size:
- 0.96 Acres
- Year built:
- 1975
- Baths:
- 3.00
- MLS#:
- 2023010873
ADDITIONAL INFORMATION
Welcome home to this one-of-a-kind Triplex on a spacious 1-acre lot in Clarksville. An Investor's dream, bringing in nearly $4,000/mo. when fully rented, or a great option for an owner-occupant. Apt 1 is currently rented for $1,275/mo. (section 8) and features 2 beds and 1 bath, with new windows, new LVP flooring, new plumbing fixtures in bathroom & kitchen, updated lights, new water heater, 2 new doors, tile kitchen & bathrooms, fenced yard and private entrance. Apt 2 is currently vacant (previously rented for $1,400) and features 2 beds, 1 bath, and bonus rooms that can easily be converted to additional bedrooms. Includes a large 2.5 car attached garage, but could block off interior access to garage from unit 2 and rent the garage separately for storage. Tile floors throughout most of the unit, new lvp in florida room, fenced yard, covered patio and wood porch, private entrance and covered front patio. Washer and dryer hook-ups. Apt 3 is currently rented for $1,200/mo., features 2 beds, 1 bath, and a large bonus room. All new kitchen cabinets, newer sink, counter top & vanity, new mirrors, blinds, decorative french doors, painted wood deck, large yard space & private entrance. Heating Element in Furnace Replaced. Washer and dryer hook-ups. Property has half an acre of flat land in the back that presents great potential for future development to increase the property's ROI. All utilities are paid by the owner and are roughly $400-500/month depending on the time of year.
- Type:
- Single Family
- Sq.Ft.:
- 2,060
- Status:
- Active
- Beds:
- 3
- Lot size:
- 0.23 Acres
- Year built:
- 1950
- Baths:
- 2.00
- MLS#:
- 2023010836
- Subdivision:
- Lincoln Heights
ADDITIONAL INFORMATION
This sprawling 2,000 sq ft Bedford stone ranch, all on one level, embodies the perfect blend of character, charm, and modern updates. Located in the highly sought-after LINCOLN HEIGHTS neighborhood, this home offers the best of both worlds! Situated in Clarksville, this property offers easy access to downtown Jeffersonville, New Albany, and Louisville, making it very convenient while residing in a peaceful, established community. Car enthusiasts will appreciate the oversized 2-car garage, providing ample space for parking and storage. With its spacious layout, the home provides a large family room at the back of the house, complete with a bedroom and full bath, which offers versatility for various living arrangements. The living room features a charming fireplace, adding warmth and character to the home. There is also a formal dining room, 2 more bedrooms, and another full bathroom that was freshly painted but the character of the original bathroom remains. Youâll find all new lighting, outlets, and switches, refinished hardwood floors, and the home is equipped with two furnaces and AC units with one set being new. The kitchen has been tastefully updated with refinished cabinets, a new fridge, range/oven, and dishwasher, and new luxury vinyl plank flooring in the kitchen, family room, and back bedroom. This one checks a lot of boxes and located in a very desirable neighborhood, so do yourself a favor and schedule an appointment to see it ASAP!
- Type:
- Single Family
- Sq.Ft.:
- 2,154
- Status:
- Active
- Beds:
- 3
- Lot size:
- 0.38 Acres
- Year built:
- 1954
- Baths:
- 2.00
- MLS#:
- 2023010822
ADDITIONAL INFORMATION
THIS IS THE PERFECT LOCATION HOME IN CLARKSVILLE... Just off LEWIS & CLARK PARKWAY & 2 streets from PROVIDENCE SCHOOLS. This brick & vinyl 2150+ sf home has room for the whole family 3 bedroom, 2 full bath, full unfinished BASEMENT w/poured concrete walls. The other features of this wonderful offering is a EXTRA LARGE DETACHED 2 CAR GARAGE, EXTRA LARGE TREK DECK, AND ALL TREK FENCING. The oversized drive is concrete, professionally landscaped, 16 x 20 outdoor shed. Immediate possession at closing. Must see to appreciate all this has to offer you. Shown by appointment only.
- Type:
- Single Family
- Sq.Ft.:
- 1,521
- Status:
- Active
- Beds:
- 3
- Lot size:
- 0.17 Acres
- Year built:
- 1937
- Baths:
- 1.00
- MLS#:
- 2023010806
ADDITIONAL INFORMATION
Check out this 3 bed 1 bath home in Clarksville for 200k! Nestled near the vibrant riverfront area, this property is just minutes from Louisville. Step onto the inviting, covered front porch and envision your evenings. Inside you'll find a large living room that leads to the fully appointed kitchen with a full suite of appliances. The main level also features two large bedrooms and an oversized full bath. Head upstairs to find more space, perfect for a massive bedroom or additional living space, and an unfinished basement offering endless possibilities, this home is brimming with potential. Embrace the charm of Clarksville living in this well-located gem! Sq footage is approximate and should be verified if critical.
- Type:
- Single Family
- Sq.Ft.:
- 1,961
- Status:
- Active
- Beds:
- 4
- Lot size:
- 0.17 Acres
- Year built:
- 1960
- Baths:
- 2.00
- MLS#:
- 2023010751
- Subdivision:
- Hallmark Heights
ADDITIONAL INFORMATION
This fantastic bi-level home is a must-see, nestled in an ideal location. With 4 bedrooms and 2 bathrooms, it offers spacious living for your family. The basement boasts a massive family room, perfect for gatherings and relaxation. You'll love the generously sized living room and the inviting eat-in kitchen, where countless memories can be made. Step outside to the charming back porch, ideal for sipping morning coffee or enjoying evening sunsets. But that's not all - this property comes with a massive garage featuring living quarters upstairs, complete with heating and cooling. Imagine the possibilities! Additionally, the yard is securely fenced, and there's a well-maintained shed for all your storage needs. One notable feature is the whole house generator, although it requires some repairs. Once fixed, it will provide peace of mind during power outages. Don't miss the chance to make this remarkable property your new home!
- Type:
- Single Family
- Sq.Ft.:
- 936
- Status:
- Active
- Beds:
- 3
- Lot size:
- 0.14 Acres
- Year built:
- 1957
- Baths:
- 1.00
- MLS#:
- 2023010693
- Subdivision:
- Hallmark Heights
ADDITIONAL INFORMATION
Open house Wednesday 09/26/2023 5:00-7:00! Charming home in Hallmark Hts in Clarksville, IN. 5 minutes from interstate, shopping, dining and all conveniences. This updated home sits on a large fenced in lot. 3 bedroom. 1 updated bath, tiled floors, tile surround bath with linen closet. Updated kitchen with beautiful LPV floors, tiled backsplash and full appliance package. Spacious Laundry room off the kitchen. Natural hardwood floors throughout the living room, hallway and master bedrooms LPV flooring in the other 2 bedrooms. 10X16 shed in the backyard stays with the home for tons of storage with lofts on both ends. New Roof June 2023. Kitchen was updated 3 years ago. AC 4 years old. Electrical panel new in 2015. Irving Dr dead ends at Ray Lawrence Park which is a Clarksville favorite with goats, pickleball and an access to the Ohio River Greenway. Fireplace in the living room is not a fixture and does not stay.
- Type:
- Single Family
- Sq.Ft.:
- 2,034
- Status:
- Active
- Beds:
- 3
- Lot size:
- 0.19 Acres
- Year built:
- 1956
- Baths:
- 2.00
- MLS#:
- 2023010726
- Subdivision:
- Hallmark Heights
ADDITIONAL INFORMATION
Charming 3 bedroom, 1 1/2 bath home located in highly sought after Hallmark Heights subdivision. Home features hardwood floors throughout first floor along with an updated bathroom. The full basement provides extra living space and has a second kitchen, possible 4th bedroom, and large family room area. Home has been well cared for and even comes with a full house generator that will give you peace of mind during storms. Outside you can relax on your covered front porch. Shed in the backyard is perfect for storing all your outdoor equipment. Call today to schedule your private showing. Seller welcomes inspections but home is being sold As-Is. Listing agent is related to seller.
- Type:
- Single Family
- Sq.Ft.:
- 1,296
- Status:
- Active
- Beds:
- 3
- Lot size:
- 0.12 Acres
- Year built:
- 1974
- Baths:
- 1.00
- MLS#:
- 2023010719
ADDITIONAL INFORMATION
Brand new front door just waiting for you to choose a color! Personally, I like a soft blue:). This home is convenient to everything; literally two minutes to I 65. Nice size lot with detached garage and carport. Inside you will find three bedrooms plus an extra room upstairs that is perfect for a TV/game room or office. Large living room with original hardwood throughout main areas. Nice size eat in kitchen and updated bathroom. Appliances all remain including the washer and dryer in the unfinished basement. New furnace in 2020 and new water heater in 2021 . Square footage, taxes, and school systems are to be verified by the buyer(s) or Buyer's Agent if critical to the buyer(s).
- Type:
- Single Family
- Sq.Ft.:
- 1,640
- Status:
- Active
- Beds:
- 3
- Lot size:
- 0.24 Acres
- Year built:
- 1932
- Baths:
- 1.00
- MLS#:
- 2023010699
- Subdivision:
- Lincoln Heights
ADDITIONAL INFORMATION
Get ready to call this charming Clarksville home your very own! Nestled in the Historic Lincoln Heights neighborhood, this three-bedroom boasts 1600+ sq ft of living space and plenty of storage. Sip your morning coffee on the sun porch or lounge in the private, fenced in backyard. Don't let this gem slip away!
- Type:
- Single Family
- Sq.Ft.:
- 2,514
- Status:
- Active
- Beds:
- 4
- Lot size:
- 0.22 Acres
- Year built:
- 1948
- Baths:
- 2.00
- MLS#:
- 2023010621
- Subdivision:
- Green Acres
ADDITIONAL INFORMATION
Welcome to your future home! This charming home features 4 bedrooms providing ample space. Situated near Brown Station Way makes it easier for commute. Freshly painted throughout the main floor along with a recently updated full bathroom. Main floor also has a convenient laundry chute. Fenced in backyard with a nice patio. The basement features a bonus room that could be used as a home office or gym. Walking distance to Clarksville Elementary, Middle, and High School.
- Type:
- Single Family
- Sq.Ft.:
- 1,672
- Status:
- Active
- Beds:
- 3
- Lot size:
- 0.19 Acres
- Year built:
- 1963
- Baths:
- 2.00
- MLS#:
- 2023010616
- Subdivision:
- Parkwood
ADDITIONAL INFORMATION
START YOUR ENGINES on this 3 bed 1.5 bath tri-level home in Clarksville and stop renting. Home features an eat in kitchen and living room on the main level. The upper level has 3 bedrooms and 1 full bath and the downstairs has a huge family room with a half bath and laundry closet. Gettysburg safe in basement stays with the home while the washer, dryer, and refrigerator do not. Backyard is fenced in. In 2022 a fire broke out in the upper area of the home due to faulty electrical wiring above the master bedroom. Wiring & drywall were fixed and inspected to code by licensed professionals. Home interior was entirely repainted. Home is being sold as-is. Schedule your showing now.
- Type:
- Single Family
- Sq.Ft.:
- 1,575
- Status:
- Active
- Beds:
- 4
- Lot size:
- 0.17 Acres
- Year built:
- 1967
- Baths:
- 2.00
- MLS#:
- 2023010566
- Subdivision:
- Parkwood
ADDITIONAL INFORMATION
Located in the highly sought after Parkwood subdivision, this meticulously maintained all brick home boasts an oversized living room opening directly to an eat-in-dining area. Super functional kitchen provides a compliment of kitchen appliances and ample countertop space. White cabinets, neutral colors, and a trendy backsplash make this such an inviting space. Oversized replacement windows provide an abundance of light. Fresh paint and true hardwood floors throughout the majority of main level set this home apart! Full, partially finished basement provides a pristine additional living/family room, 4th bedroom, powder room with toilet, plus laundry room and storage area (could also be used as 5th bedroom with no standard egress window). Large, privacy fenced backyard provides a semi-private, tree lined area for outdoor enjoyment. Situated just minutes from I-65 and the Veterans Parkway corridor, enjoy all of the dining and shopping your heart desires! This one won't last long. Call today for your private showing.
- Type:
- Single Family
- Sq.Ft.:
- 1,860
- Status:
- Active
- Beds:
- 2
- Lot size:
- 0.17 Acres
- Year built:
- 1945
- Baths:
- 1.00
- MLS#:
- 2023010496
- Subdivision:
- Southgate
ADDITIONAL INFORMATION
1.5 Story Completely Remodeled, Great curb appeal. Move in condition.
Albert Wright Page, License RB14038157, Xome Inc., License RC51300094, [email protected], 844-400-XOME (9663), 4471 North Billman Estates, Shelbyville, IN 46176

Information is provided exclusively for consumers personal, non - commercial use and may not be used for any purpose other than to identify prospective properties consumers may be interested in purchasing. Copyright © 2025, Southern Indiana Realtors Association. All rights reserved.
Clarksville Real Estate
The median home value in Clarksville, IN is $169,000. This is lower than the county median home value of $213,800. The national median home value is $338,100. The average price of homes sold in Clarksville, IN is $169,000. Approximately 54.36% of Clarksville homes are owned, compared to 34.47% rented, while 11.17% are vacant. Clarksville real estate listings include condos, townhomes, and single family homes for sale. Commercial properties are also available. If you see a property you’re interested in, contact a Clarksville real estate agent to arrange a tour today!
Clarksville, Indiana 47129 has a population of 22,169. Clarksville 47129 is less family-centric than the surrounding county with 25.07% of the households containing married families with children. The county average for households married with children is 28.58%.
The median household income in Clarksville, Indiana 47129 is $49,892. The median household income for the surrounding county is $62,296 compared to the national median of $69,021. The median age of people living in Clarksville 47129 is 40.3 years.
Clarksville Weather
The average high temperature in July is 87.6 degrees, with an average low temperature in January of 25.8 degrees. The average rainfall is approximately 44.5 inches per year, with 8.1 inches of snow per year.
