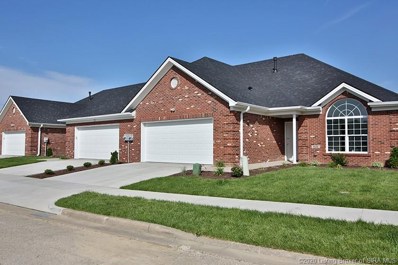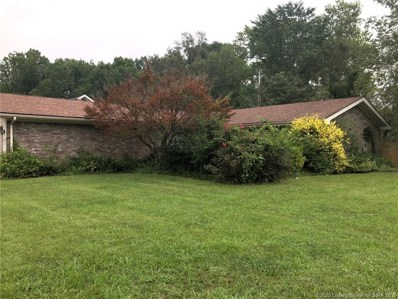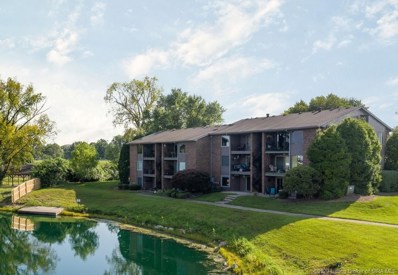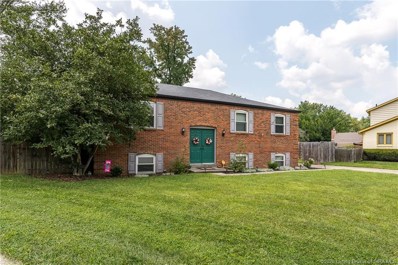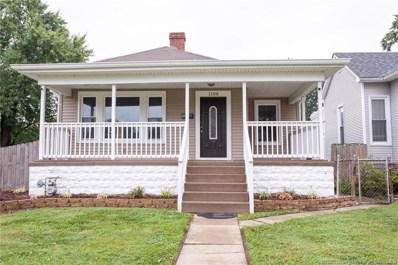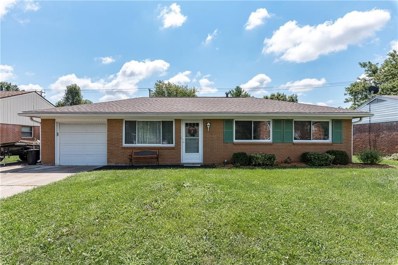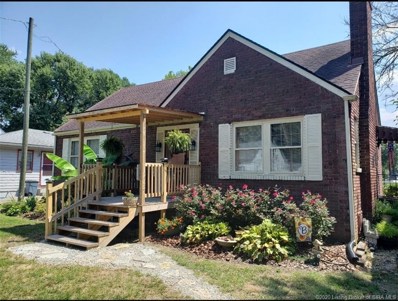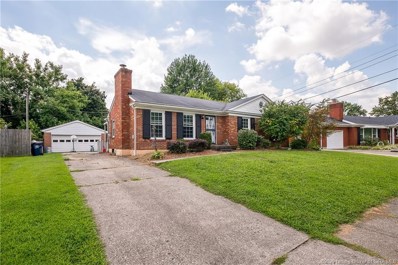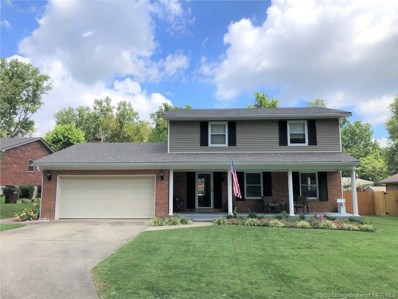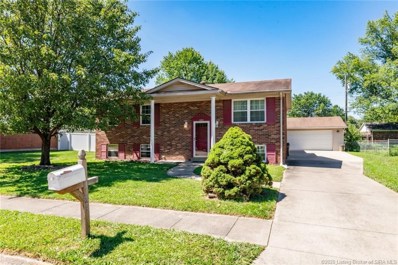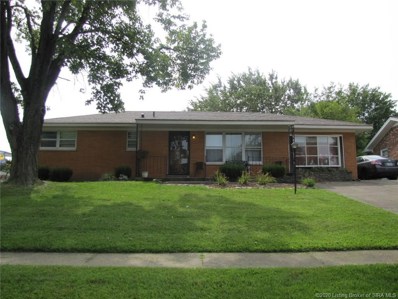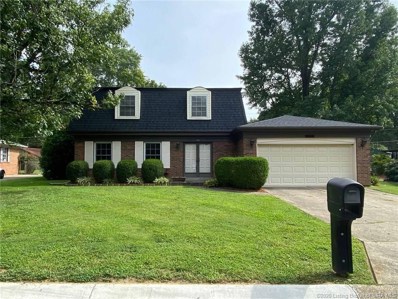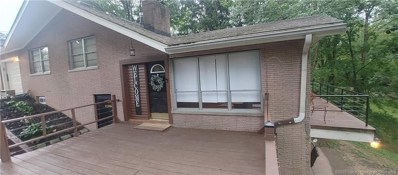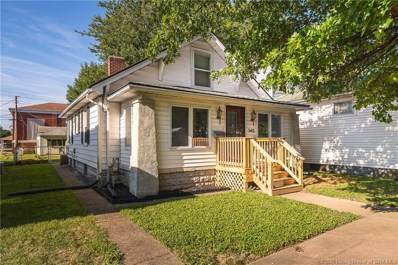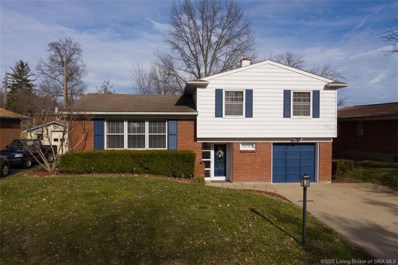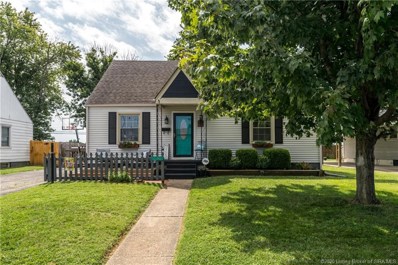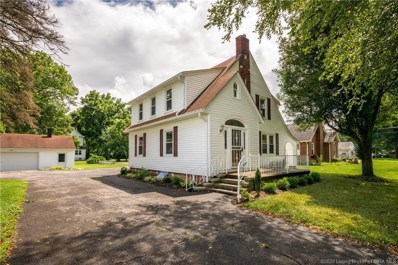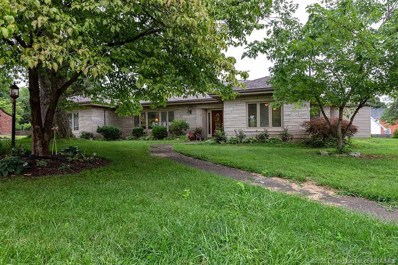Clarksville IN Homes for Rent
- Type:
- Single Family
- Sq.Ft.:
- 2,736
- Status:
- Active
- Beds:
- 5
- Lot size:
- 0.13 Acres
- Year built:
- 1980
- Baths:
- 2.00
- MLS#:
- 2020010496
- Subdivision:
- Fairlawn
ADDITIONAL INFORMATION
You do not want to miss the Gem! Located Conveniently to shopping, grocery stores and I-65. This 5 bedroom 2 full bath house has lots of space and plenty of storage with the tons of square footage. The bright white kitchen opens up to the dining room and living room giving this house an open feel. Outside of your Master Bedroom is a balcony that opens up to the fenced in backyard to enjoy your morning coffee. Laundry is located in the unfinished basement that has tons of extra storage space. Call to schedule your private showing today!
- Type:
- Single Family
- Sq.Ft.:
- 1,626
- Status:
- Active
- Beds:
- 3
- Lot size:
- 0.2 Acres
- Year built:
- 1972
- Baths:
- 2.00
- MLS#:
- 2020010489
- Subdivision:
- Blackiston Heights
ADDITIONAL INFORMATION
This all brick home in Blackiston Heights has been well maintained as you will see by the pictures. The updated kitchen includes newer cabinets, countertops, tiled backsplash, and laminate wood flooring. The finished basement includes all new tile flooring, an area with an entertainment bar and plenty of storage. The backyard is set up for entertaining guests or just enjoying the huge pavilion for relaxing. Great neighborhood and you can’t beat the location, near parks, restaurants, and easy access to Veterans Pkwy and I-65.
- Type:
- Single Family
- Sq.Ft.:
- 2,042
- Status:
- Active
- Beds:
- 3
- Lot size:
- 0.05 Acres
- Year built:
- 2020
- Baths:
- 3.00
- MLS#:
- 2020010471
- Subdivision:
- Village Of Waterford
ADDITIONAL INFORMATION
THIS IS A CUSTOM BUILD. This home will hve a 3rd bedroom and full bath above the garage, covered porch and patio. The Buyers will TOTALLY customize this home to their taste and budget. The price listed is the BASE PRICE without upgrades.
- Type:
- Single Family
- Sq.Ft.:
- 2,042
- Status:
- Active
- Beds:
- 3
- Lot size:
- 0.05 Acres
- Year built:
- 2020
- Baths:
- 3.00
- MLS#:
- 2020010413
- Subdivision:
- Village Of Waterford
ADDITIONAL INFORMATION
THIS IS A CUSTOM BUILD. This home will have a 3rd bedroom and full bath above the garage, fireplace and a covered porch and patio. The Buyers will TOTALLY CUSTOMIZE this home to their taste and budget. The price listed is the BASE PRICE without upgrades.
- Type:
- Single Family
- Sq.Ft.:
- 2,057
- Status:
- Active
- Beds:
- 3
- Lot size:
- 0.26 Acres
- Year built:
- 1981
- Baths:
- 3.00
- MLS#:
- 2020010393
- Subdivision:
- Lapping Park Estates
ADDITIONAL INFORMATION
Over 2000 sq. ft all on one level!!! There is plenty of room in this 3 Bedroom 2.5 bath house that is minutes away from shopping and restaurants. The formal Living Room and Dining Room greet you when you enter the front door. The kitchen looks out into the spacious Family Room with fire place. Grilling out on the back patio surrounded by the fenced in back yard. This home is a rare find to have so much space with minimal steps. Call today for you private showing before another buyer calls this home.
- Type:
- Single Family
- Sq.Ft.:
- 1,513
- Status:
- Active
- Beds:
- 3
- Lot size:
- 0.33 Acres
- Year built:
- 1960
- Baths:
- 1.00
- MLS#:
- 2020010323
- Subdivision:
- Blackiston Village
ADDITIONAL INFORMATION
Family selling to settle estate. Home is sold "As Is' Inspections are welcome but are for informational purposes only, sellers will not make repairs to home. All carpet removed from home. All kitchen appliances to remain with home. HVAC regularly maintained under contract with BJ Heating and Air. Home will need some TLC: new carpet needed in additional living room and all bedrooms, paint and drywall touch up throughout.
- Type:
- Condo
- Sq.Ft.:
- 1,750
- Status:
- Active
- Beds:
- 2
- Lot size:
- 0.05 Acres
- Year built:
- 2020
- Baths:
- 2.00
- MLS#:
- 2020010306
- Subdivision:
- Village Of Waterford
ADDITIONAL INFORMATION
CUSTOM BUILD - All units are now being custom built to Buyer's taste and budget. Original listing price is base price at time of contract. Final price and upgrades will be listed upon completion/closing. Photo is not of actual unit.
- Type:
- Condo
- Sq.Ft.:
- 1,750
- Status:
- Active
- Beds:
- 2
- Lot size:
- 0.05 Acres
- Year built:
- 2020
- Baths:
- 2.00
- MLS#:
- 2020010305
- Subdivision:
- Village Of Waterford
ADDITIONAL INFORMATION
CUSTOM BUILD: This special unit has an additional 2nd floor (unfinished space for bedroom with OPTIONAL 3rd FULL BATH and 15 x 13 LOFT) CUSTOM BUILD YOUR DREAM HOME....at this point you can personalize this unit (your taste, your budget). Design & choose your kitchen cabinetry & configuration, bathroom cabinetry, type of bathroom (tub, walk in shower, shower/tub combo), lighting, flooring, fireplace or not. What about in addition to your patio a covered porch, screened in porch or even a sunroom? There is a base price with allowances and then you choose the rest to your taste and budget. Just starting the build, depending on the build out stage, you can upgrade or change to your heart's content. Call today to secure this unit or pick out another location to build.
- Type:
- Single Family
- Sq.Ft.:
- 1,579
- Status:
- Active
- Beds:
- 3
- Lot size:
- 0.2 Acres
- Year built:
- 1993
- Baths:
- 2.00
- MLS#:
- 2020010275
- Subdivision:
- Jenny Wren
ADDITIONAL INFORMATION
OPEN HOUSE SUNDAY 9-13-2020 2 to 4 pm. REDUCED. Great home convenient to everything on nice corner lot. Court yard patio with brick walls for privacy in front. This home has 3 bedrooms and 2 full baths. Formal living room, large eat in kitchen with bay window, pantry, appliances and dining area. Enjoy entertaining in the family room with vaulted ceiling, wood burning fireplace, hardwood floors and built in bookcases. 2 car attached garage, privacy fenced backyard with deck. Everything is on one floor. Don't miss this one, call us today for a private tour.
- Type:
- Condo
- Sq.Ft.:
- 1,154
- Status:
- Active
- Beds:
- 2
- Lot size:
- 0.03 Acres
- Year built:
- 1972
- Baths:
- 2.00
- MLS#:
- 2020010267
- Subdivision:
- Lakeshore
ADDITIONAL INFORMATION
LOCATION, AMAZING VIEWS, CONVENIENCE and so much more. THIS UNIT WILL NOT LAST LONG! Terrific fully upgraded first floor condo with 2 large bedrooms / 2 full bathrooms. Located in the quant Lakeshore Drive Condominiums this condo has been rehabbed with love and care. This unit has some of the best water vistas the condo complex has to offer! Floorplan offers 1,154 square feet with living room and dining room that opens up to a terrific patio that’s steps away from pool and lake. Freshly painted, washer/dryer in-unit, appliances included, and proper master suite. Easy access to I-65, bridges, and moments from downtown Jeffersonville and Louisville. HOA fee of $300 per month covers water, sewer, trash, basic cable, common area maintenance, mowing and exterior insurance. A streamlined way of life . . . low maintenance living.
- Type:
- Single Family
- Sq.Ft.:
- 2,640
- Status:
- Active
- Beds:
- 5
- Lot size:
- 0.21 Acres
- Year built:
- 1976
- Baths:
- 3.00
- MLS#:
- 2020010203
- Subdivision:
- Creekside
ADDITIONAL INFORMATION
Check out htis 5 BEDROOM/3 FULL BATH home on a cul de sac in a fantastic established neighborhood. Two living space, both with cozy fireplaces and a second kitchen in the lower level, full bath and walk-in closet in the main bedroom. Great fenced in back yard with large carport and shed. Schedule your showing today!
- Type:
- Single Family
- Sq.Ft.:
- 1,227
- Status:
- Active
- Beds:
- 2
- Lot size:
- 0.23 Acres
- Year built:
- 1913
- Baths:
- 1.00
- MLS#:
- 2020010089
ADDITIONAL INFORMATION
This is a must see property. It has a newly updated kitchen and laundry room with granite counter tops. The bathroom was updated about a year ago and the whole was insulated with spray insulation including the crawlspace and attic.Not to mention new windows. The front porch is covered and a great place to enjoy a morning cup of coffee. In the back yard you can enjoy the 24ft above ground pool. It also offers a detached 2 car garage that has a newly installed garage door with garage door opener. The property is minutes away from downtown Jeffersonville and all that it has to offer with shopping and fine dinning. It is also within walking distance of the falls of Ohio. Sq ft & rm sz approx.
- Type:
- Single Family
- Sq.Ft.:
- 925
- Status:
- Active
- Beds:
- 3
- Lot size:
- 0.18 Acres
- Year built:
- 1962
- Baths:
- 1.00
- MLS#:
- 2020010169
- Subdivision:
- Parkwood
ADDITIONAL INFORMATION
Open House Thursday August 27th from 5-7pm & Sunday August 30th 2-4pm***Presenting this beautiful ranch home at 950 Spicewood Dr Clarksville. This home has so many things to love, such as the beautiful floors, updated kitchen & bathroom, and much more! "Heating and Air Systems are BRAND NEW". This remarkable residence boasts 3 bedrooms, 1 bathrooms, and plenty of room for relaxing at home. The backyard is fenced and private. All offers will be reviewed on Monday August 31st 2020 at 5pm.
- Type:
- Single Family
- Sq.Ft.:
- 2,000
- Status:
- Active
- Beds:
- 4
- Lot size:
- 0.14 Acres
- Year built:
- 1935
- Baths:
- 2.00
- MLS#:
- 2020010168
- Subdivision:
- Green Acres
ADDITIONAL INFORMATION
Welcome home! This charming 4 bedroom 1.5 bath all brick 1.5 story home is ready for its next owners. Fall in love with everything this wonderful home has to offer with its beautiful solid Oak floors, brand new 1st floor full bathroom remodel, new front porch, Fresh paint throughout, brick gas fireplace, beautiful landscaping, fenced in backyard, dry and FULL unfinished basement and plenty on driveway space to park everyone. This cared for home has had the entire roof replaced in 2012, COMPLETE sewer main, sump pump, and water heater in 2018, and fresh new bathroom remodel in August 2020. This home is conveniently located in the heart of Clarksville and only 5 minutes from downtown Louisville. Come see this home today before its too late! Sq ft & rm sz approx.
- Type:
- Single Family
- Sq.Ft.:
- 1,923
- Status:
- Active
- Beds:
- 3
- Lot size:
- 0.15 Acres
- Year built:
- 1963
- Baths:
- 3.00
- MLS#:
- 2020010150
- Subdivision:
- Parkwood
ADDITIONAL INFORMATION
OPEN HOUSE, TUESDAY, August 25th, 5 PM to 7 PM. Check out this all brick THREE Bedroom and THREE Full Bath home in the Parkwood Subdivision just a half a block from Blackiston Mill Rd. The home features original hardwood floors through the main floor with with a tile floor in the Kitchen. Formal Dining Room, Living Room with wood burning fireplace and a family room downstairs also with a wood burning fireplace. Two more rooms in the basement for that office space, extra storage or possible 4th and 5th bedrooms without egress. The huge sunroom off the kitchen is like a whole other living space with a huge 8-person hot tub. Extra long two car garage.
- Type:
- Single Family
- Sq.Ft.:
- 2,693
- Status:
- Active
- Beds:
- 4
- Lot size:
- 0.22 Acres
- Year built:
- 1973
- Baths:
- 4.00
- MLS#:
- 2020010154
- Subdivision:
- Crandon Park
ADDITIONAL INFORMATION
You won't want to miss this spacious 4 bedroom, 2 full bath and 2 half bath home in beautiful Crandon Park! This home has been renovated from top to bottom! New roof shingles and new decking in 2020! Updated windows and vinyl siding! Upgraded HVAC system! Full kitchen remodel with new cabinets, stainless steel appliances that remain, & granite countertops! Large breakfast bar! Step inside the foyer and you'll love the bamboo hardwood floor throughout the main floor! One half bathroom is down the hall from the foyer! Glass french doors lead into the front living room which opens to the kitchen and dining room! Great open space that wraps around to the large family room with gas burning fireplace! Family room walks out to the covered deck and above ground pool! Pool equipment has been updated! Trex decking around the pool! New privacy fenced yard! Shed for storage! Back inside the home, you'll love the space of the 4 bedrooms and 2 full baths on the 2nd floor! New carpet on the stairs and the 2nd floor! Both bathrooms have been updated! New vanity and custom ceramic tile in the hall bathroom! The main bedroom and en suite is a great private area to wind down after a long day! The finished basement rounds out the home with a large family room and additional area that could be used as an office! The 2nd half bathroom is in the basement laundry room! 2 car attached garage! Covered front porch! Call today for a private showing before this home is SOLD!
- Type:
- Single Family
- Sq.Ft.:
- 1,575
- Status:
- Active
- Beds:
- 3
- Lot size:
- 0.18 Acres
- Year built:
- 1967
- Baths:
- 2.00
- MLS#:
- 2020010132
- Subdivision:
- Parkwood
ADDITIONAL INFORMATION
Well kept home in Parkwood Subdivision close to Veterans Parkway. This well-built bi-level has 3 bedrooms and 2 finished bonus rooms in the lower level and 1.5 baths. Solid hardwood floors in many rooms and the home has a bath on each level. It has an excellent large detached garage that was built in 2003 that is insulated with room for anything or any hobby you might have. The back yard has a newer privacy fence and also an extra chain link fence behind that. The home has over $6,000 of new plumbing and copper foil insulation in attic. Windows were replaced in 2013. The lower level has a family room, 2 bonus rooms and an unfinished area with cool epoxy floors. Laundry hook-ups on both floors and it has a great covered rear porch. This home has only been lived in by 2 families since 1967. The neighborhood is excellent for walking and riding bikes and is actually in walking distance to Wooded View Golf Course and the park area, along with Veterans Parkway. 1 Year Home Warranty with purchase.
- Type:
- Single Family
- Sq.Ft.:
- 1,275
- Status:
- Active
- Beds:
- 3
- Lot size:
- 0.2 Acres
- Year built:
- 1964
- Baths:
- 1.00
- MLS#:
- 2020010125
- Subdivision:
- Parkwood
ADDITIONAL INFORMATION
Delightful BRICK RANCH offered FOR SALE in Parkwood Subdivision near the Blackiston Mill Road entrance. Some highlights include: a NEW ROOF (July 2020), exposed Hardwood Floors, Bath Updates, Trane Furnace, and Blown-In Exterior WALL INSULATION!! Enjoy the sunset from your front porch, OR relax in the back on your concrete patio, OR in the detached garage! Here’s a GREAT OPPORTUNITY to earn some sweat equity – 624 Redwood needs TLC, but is priced accordingly & won’t last long!! Schedule an appointment now!! SOLD AS-IS.
- Type:
- Single Family
- Sq.Ft.:
- 1,872
- Status:
- Active
- Beds:
- 4
- Lot size:
- 0.26 Acres
- Year built:
- 1972
- Baths:
- 3.00
- MLS#:
- 2020010024
- Subdivision:
- Crandon Park
ADDITIONAL INFORMATION
4 Bedroom, 2.5 Bath with a 2-car attached garage and basement in a very desirable and established neighborhood of Crandon Park! Located off Gutford Rd and behind Providence High School, this home offers almost 1,900 sq ft featuring a family room with fireplace, formal dining room off the eat-in kitchen, living room, 4 bedrooms upstairs including a master suite, an unfinished basement for storage, shelter, or finish it out if you need more living space, and a large backyard with a patio to entertain or relax on! This home has been well-maintained over the years, but cosmetically you might want to put your own touches on it to make it your own. Little traffic with a cul-de-sac at the end of the street. Seller is providing a one-year home warranty for the Buyer at closing.
- Type:
- Single Family
- Sq.Ft.:
- 1,980
- Status:
- Active
- Beds:
- 3
- Lot size:
- 0.2 Acres
- Year built:
- 1956
- Baths:
- 2.00
- MLS#:
- 202009978
ADDITIONAL INFORMATION
A unique quad level home conveniently located between Clarksville and Jeff. You’re minutes from the city; but from the deck you’ll feel like you’re in the country. The main level offers a BREATHTAKING VIEW of Mother Nature. The living and dining area are open to the full balcony and have a view of the creek on the back edge of the lightly wooded yard, where you'll often see deer and other wildlife. The main floor has a floor to ceiling QUARTZ FIREPLACE and rare PENNSYLVANIA BLUE SLATE floor as well as MAPLE HARDWOOD FLOORS in the living and dining room. Kitchen has Italian ceramic counters/accents and appliances that stay. The MASTER BEDROOM is on the first level as well as a second BR and main bath with Jacuzzi tub. The third level has an office/4th BR w/IKEA cabinets and storage. There a separate area for utilities, laundry, storage and a pantry. The 4th level has a WALKOUT BASEMENT w/ 3rd BR/Office+walk-in closet, 2nd bath and family room w/FIREPLACE and great views. The garage has space for a vehicle and workshop w/ storage in the side shed (new 2018.) This is a “smart” home w/ smart lights, doorbells, locks, thermostat and garage door; all stay. So much more to see here…Call today to schedule a showing! Sq. footage & room sizes are approx. Vacant lot Parcel #10-14-00-103-409.000-012 is included.
- Type:
- Single Family
- Sq.Ft.:
- 1,596
- Status:
- Active
- Beds:
- 3
- Lot size:
- 0.13 Acres
- Year built:
- 1926
- Baths:
- 1.00
- MLS#:
- 202009883
ADDITIONAL INFORMATION
Multiple Offers, seller is asking for higher and best by 6pm 8/14/2020 Charming home with recent updates. Enclosed sunroom makes the perfect space for enjoying a cup of coffee and relaxing. Fresh, light paint throughout contrasts beautifully with the natural hardwood floors. Kitchen has been updated with bright white finishes and washer and dryer stay! The bathroom is totally redone and has gorgeous finishes! The bonus room would make a perfect 4th bedroom. Brand new furnace, AC and water heater! Roof replaced 1 year ago! The large, detached garage easily fits 2 cars with room to spare for storage and projects. Make sure you schedule your private showing today!
- Type:
- Single Family
- Sq.Ft.:
- 1,464
- Status:
- Active
- Beds:
- 3
- Lot size:
- 0.18 Acres
- Year built:
- 1958
- Baths:
- 2.00
- MLS#:
- 202009842
- Subdivision:
- Blackiston Heights
ADDITIONAL INFORMATION
Check out this home in the heart of Clarksville! Highly desired neighborhood. Tons of space in this well maintained home. Walk into a Foyer with character-3 BR/1.5 BA, 1 car attached garage which is heated and a/c-with a 4 car driveway. Living room, dining room and kitchen are open which makes it great for entertaining. Great room on Lower Level with gorgeous double glass doors. Laundry room which leads to the garage. Amazing Natural hardwood floors in most of the home. Enjoy the nice size bedrooms. Some updates include new roof 2020, sump pump in crawl space, furnace And Fresh paint throughout, Etc. Make your way in the backyard with the oversized deck Which has tons of room to entertain outside, she shed for extra storage and a well manicured fenced in back yard. Clarksville schools. Easy access to the interstate. less than 10 minutes to Louisville. Less than 5 minutes to the Mall and tons of Restaurants. Walking distance to a playground. Don’t miss out on this one!
- Type:
- Single Family
- Sq.Ft.:
- 1,862
- Status:
- Active
- Beds:
- 3
- Lot size:
- 0.13 Acres
- Year built:
- 1950
- Baths:
- 2.00
- MLS#:
- 202009781
- Subdivision:
- Fairlawn
ADDITIONAL INFORMATION
Adorable, loved and cared for Cape Cod is ready for you! Original hardwood floors and charm remain, with updates to make it perfect for modern living! Cute living room opens to the kitchen and dining area. Beautiful family room addition in the back with tons of natural light! The first floor features the main bedroom and 1 additional bedroom, both with beautiful wood floors and on trend paint! A full bath completes the first floor. Upstairs, you will find a HUGE bedroom...originally 2 bedrooms, and easily converted back, the current owners have made a giant bedroom with attached 1/2 bath. This could also be an amazing master bedroom with room for an adult living/sitting area or office--OR put the kids and ALL THEIR TOYS in this amazing space. The unfinished basement has tons of space for storage, tools, and houses the laundry room. Enjoy your front porch or back deck on the fall days that are just around the corner. Large shed for all your outdoor storage is included. This home is ready to be filled with more love! Tour today!
- Type:
- Single Family
- Sq.Ft.:
- 2,388
- Status:
- Active
- Beds:
- 4
- Lot size:
- 0.98 Acres
- Year built:
- 1934
- Baths:
- 2.00
- MLS#:
- 202009761
ADDITIONAL INFORMATION
Classic Victorian meets modern amenities in this gorgeous home! The mature trees and unique exterior features of this home catch your eye and invite you in to explore the inside. Here you'll find original features including stone fireplace, French doors, arched doorways, vaulted ceilings and much more. Updates include windows, HVAC, the bright white kitchen with stainless appliances and hardwood floors. Out back you'll find a comforting wood stove and plenty of space for outdoor living. The detached 2 car garage is large enough for storage, projects and hobbies. You really must see this home for yourself to appreciate its unique architecture and charming features. Schedule your private showing today! (816 Providence located next door is also available for purchase)Property subject to survey to remove gravel driveway and back field.
- Type:
- Single Family
- Sq.Ft.:
- 3,272
- Status:
- Active
- Beds:
- 4
- Lot size:
- 0.43 Acres
- Year built:
- 1943
- Baths:
- 4.00
- MLS#:
- 202009738
- Subdivision:
- Lincoln Heights
ADDITIONAL INFORMATION
Beautiful Lincoln Heights. This all Bedford stone home offers 3,272 sq ft. 4 bedrooms and 4 full baths. Large L/R with wood burning fireplace and formal dining room. Family room also has a wood burning fireplace and built in cabinets. Kitchen was updated with new cabinets and granite counter tops with all appliances remaining and built in desk area. This house has an enormous amount of storage. Large sunroom (12x26) overlooking the deck and beautiful salt water L shape inground pool with diving board. New privacy fence just installed. Master bedroom has a large master bath and walk in closet plus built in cabinets with drawer space and closet. Also a (20 x 30) rear load garage. There are so many unique features to this home. Sellers had new roof in 2018. All windows were replaced with Pella Windows with blinds. 90 gal hot water storage tank. Home was totally rewired. Convenient location close to shopping and schools.
Albert Wright Page, License RB14038157, Xome Inc., License RC51300094, [email protected], 844-400-XOME (9663), 4471 North Billman Estates, Shelbyville, IN 46176

Information is provided exclusively for consumers personal, non - commercial use and may not be used for any purpose other than to identify prospective properties consumers may be interested in purchasing. Copyright © 2024, Southern Indiana Realtors Association. All rights reserved.
Clarksville Real Estate
The median home value in Clarksville, IN is $169,000. This is lower than the county median home value of $213,800. The national median home value is $338,100. The average price of homes sold in Clarksville, IN is $169,000. Approximately 54.36% of Clarksville homes are owned, compared to 34.47% rented, while 11.17% are vacant. Clarksville real estate listings include condos, townhomes, and single family homes for sale. Commercial properties are also available. If you see a property you’re interested in, contact a Clarksville real estate agent to arrange a tour today!
Clarksville, Indiana 47129 has a population of 22,169. Clarksville 47129 is less family-centric than the surrounding county with 25.07% of the households containing married families with children. The county average for households married with children is 28.58%.
The median household income in Clarksville, Indiana 47129 is $49,892. The median household income for the surrounding county is $62,296 compared to the national median of $69,021. The median age of people living in Clarksville 47129 is 40.3 years.
Clarksville Weather
The average high temperature in July is 87.6 degrees, with an average low temperature in January of 25.8 degrees. The average rainfall is approximately 44.5 inches per year, with 8.1 inches of snow per year.

