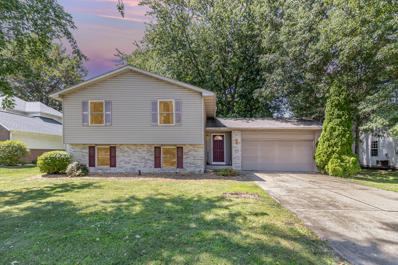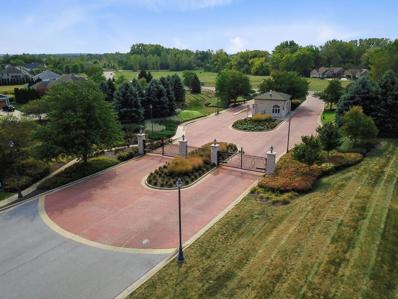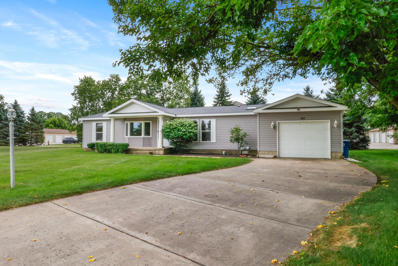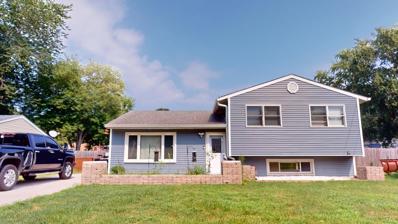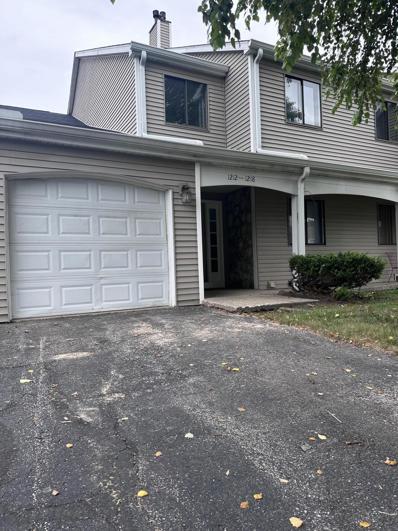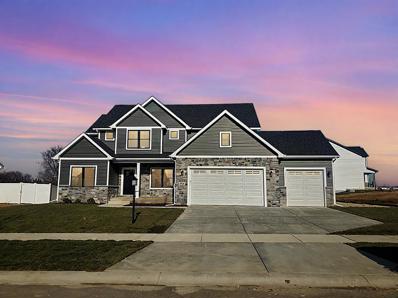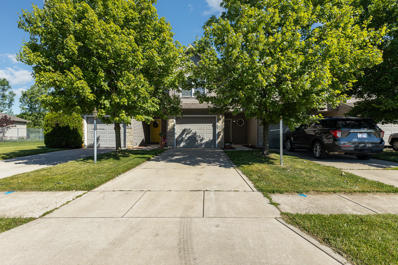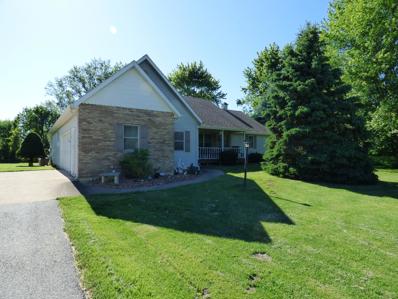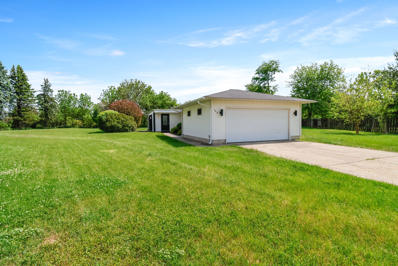Chesterton IN Homes for Rent
- Type:
- Retail
- Sq.Ft.:
- n/a
- Status:
- Active
- Beds:
- n/a
- Lot size:
- 0.79 Acres
- Year built:
- 1961
- Baths:
- MLS#:
- 808852
ADDITIONAL INFORMATION
Attention train lovers! This is the opportunity of a lifetime...you can own and operate your own business out of four train cars. There is a building in the middle that connects all four cars. In between the cars is an eighty foot deck on each side. The building is just across the tracks from a train bed and breakfast, the Duneland Chamber of Commerce(where the European Market is held and has as many as 3,000 visitors per weekend), and quaint downtown Chesterton. There's even a public bathroom in a train car in the park. Across Fourth Street is the 4th Street Theater. Lake Michigan, Porter Beach, the South Shore Train Station, the Indiana Toll Road, I-94, and the Indiana Dunes National Park(over four million visitors in 2022) are within minutes of this stellar location. This property lies within the Chesterton Riverfront Development Project, which you can apply for a liquor license.
- Type:
- Single Family
- Sq.Ft.:
- 1,954
- Status:
- Active
- Beds:
- 3
- Lot size:
- 0.18 Acres
- Year built:
- 2024
- Baths:
- 3.00
- MLS#:
- 808750
- Subdivision:
- The Villages
ADDITIONAL INFORMATION
Check out our new screened-in porch in the newest building -now in construction! Completion December 2024. The open concept living spaces you'll find soaring cathedral ceilings, fireplace, stylish floors underfoot, abundant soft-close cabinetry with 42'' uppers, elegant quartz countertops, all of your kitchen appliances, and triple sliding door overlooking the golf-course views. In the master you'll find a stunning custom tile shower with glass enclosure paired with on-trend custom vanity. In the lower level there's a great family room with 9ft. ceilings and daylight windows, 3rd bedroom, and 3rd bathroom. The fantastic screened-in porch overlooks the prestigious Sand Creek golf course. Additional upgrades include custom lighting fixtures, composite deck, custom backsplash, soundproofing, tankless water heater, and more! Don't miss this home located just minutes from the IN Dunes, commuter expressways, and the vibrant downtown district! Hurry to make your own selections! *Photos are of another home recently completed and are representative.
- Type:
- Single Family
- Sq.Ft.:
- 2,192
- Status:
- Active
- Beds:
- 4
- Lot size:
- 0.23 Acres
- Year built:
- 2002
- Baths:
- 2.00
- MLS#:
- 808732
- Subdivision:
- Golfview Estates
ADDITIONAL INFORMATION
Welcome home to this tastefully updated house in Golfview Subdivision! This bi-level home has room for everyone with 4 bedrooms each having their own large closet. Upstairs you will find the bright and open living room that has been upgraded with an electric fireplace surrounded in a warm, mosaic stone. In the kitchen, granite countertops are completed with a subway tiled backsplash, stainless steel appliances and a huge Ikea pantry for ample storage! Down the hall is the main bedroom with walk in closet , a second bedroom and a full updated bathroom. In the lower level you will find a large family room, two additional bedrooms, as well as another updated, full-size bathroom. The attached two and a half car garage boasts plenty of storage space and a nook that is perfect for a small work area. Outside, in the fenced in backyard, is an elevated deck off the kitchen, a small storage shed, and plenty of room for activities. Close to the beaches of the Indiana Dunes, major highways such as I94 and the Indiana Toll Road, and in the desirable Duneland School Corporation boundaries!
$220,000
1909 Chamborde Lane Chesterton, IN
- Type:
- Land
- Sq.Ft.:
- n/a
- Status:
- Active
- Beds:
- n/a
- Lot size:
- 1.07 Acres
- Baths:
- MLS#:
- 808294
- Subdivision:
- Sand Creek
ADDITIONAL INFORMATION
WOW! Beautiful new lots in the NEWEST part of Sand Creek. Located in the gated community - 11 brand new lots are available, 2 sold! Schedule your tour today! Lot 2 is located on the East Side of Chamborde Lane and is the 2nd lot in on the left as you enter the street. 1.07 Acres. Contact for Fall Special and gate code to tour.
- Type:
- Single Family
- Sq.Ft.:
- 1,296
- Status:
- Active
- Beds:
- 3
- Lot size:
- 0.19 Acres
- Year built:
- 2001
- Baths:
- 2.00
- MLS#:
- 808191
- Subdivision:
- Tamarack Plaza
ADDITIONAL INFORMATION
Convenience and comfort in the heart of Chesterton- what more could you ask for? With easy highway access, your commute will be a breeze, and you'll be just moments away from all the fabulous shops, restaurants, and amenities this vibrant city has to offer! This home features many recent updates including a new roof, windows, HVAC system and water heater. The primary bedroom features a walk-in closet and a freshly updated attached bathroom- complete with a beautiful tile shower, soaker tub, and sleek black vanity sink. The kitchen shines with stainless steel appliances and new quartz countertops. Enjoy meals in the dining room or surrounded by windows overlooking the back deck in the bright breakfast nook. Plus, there's an attached garage and designated laundry room for added convenience. Schedule your showing today!
- Type:
- Single Family
- Sq.Ft.:
- 2,000
- Status:
- Active
- Beds:
- 4
- Lot size:
- 0.28 Acres
- Year built:
- 1927
- Baths:
- 2.00
- MLS#:
- 808169
- Subdivision:
- Crocker
ADDITIONAL INFORMATION
This new to the studs home is ready for its new owners. Everything was professionally renovated including all electrical updated, all plumbing brand new, new siding, new windows, new doors and everything inside is brand new. On the main level this home offers a beautiful open concept layout with the perfect kitchen for entertaining with a huge island. Off the kitchen you'll find a large space for a dining room table that leads to a living room. Also on the main level is two full bedrooms a full bathroom and also main level laundry room. Downstairs the home offers two more big bedrooms a full bathroom and another living room!
- Type:
- Single Family
- Sq.Ft.:
- 1,680
- Status:
- Active
- Beds:
- 3
- Lot size:
- 0.26 Acres
- Year built:
- 1964
- Baths:
- 2.00
- MLS#:
- 808481
- Subdivision:
- Portchester Sub
ADDITIONAL INFORMATION
Discover your dream home in Chesterton, just minutes from the scenic Indiana Dunes! This expansive tri-level residence boasts 3 generous bedrooms and 2 updated bathrooms. Enjoy two large living areas, perfect for entertaining or relaxing. The home features fresh flooring and new countertops throughout, adding a modern touch. Outside, a spacious fenced-in yard offers ample room for equipment storage, while the beautiful wood decking, complete with a hot tub and pergola, provides an ideal space for outdoor enjoyment. Recent upgrades include remodeled bathrooms, new siding, and a roof that's only about 5 years old. Seize this incredible opportunity to make this exceptional property your own!
- Type:
- Condo
- Sq.Ft.:
- 946
- Status:
- Active
- Beds:
- 2
- Year built:
- 1978
- Baths:
- 1.00
- MLS#:
- 807800
- Subdivision:
- Westchester Village Cape Cod Cmnty
ADDITIONAL INFORMATION
Exciting news! Due to buyer financing issue, this beautiful home is back on the market and ready for new owners. Don't miss your chance to make it yours--schedule a viewing today!IMPORTANT!!! Legal Documents show Saratoga Dr, however, the street sign shows Saratoga Ln. Please Contact Agent for any questions related to this.
- Type:
- Single Family
- Sq.Ft.:
- 2,443
- Status:
- Active
- Beds:
- 4
- Lot size:
- 0.34 Acres
- Year built:
- 2024
- Baths:
- 3.00
- MLS#:
- 806938
- Subdivision:
- Easton Park
ADDITIONAL INFORMATION
Construction complete January 2025! The popular Michael floor plan offers all of the spaces that you need, nestled on a picturesque lot with abundant backyard space! Stylish LVP floors usher you in to the open-concept living room and kitchen where you'll find an on-trend fireplace and custom trim detail, all soft-close cabinetry with 42" uppers and crown molding, quartz countertops, and you even get to choose your own appliances! On the main floor you'll also find an office, powder room, and convenient mudroom with built-in bench. Upstairs you'll love the loft (perfect for a rec room!), master suite with private bath showcasing dual vanities, soaking tub, and custom tile shower, and walk in closet, 3 additional bedrooms, full bath, and laundry room. The unfinished basement gives you plenty of room to grow! Features such as 42" upper and all soft-close cabinetry, quartz counters, zoned HVAC, tankless water heater, whole house humidifier, fully finished garage, soundproofing, full kitchen appliance package, custom lighting allowance, inground sprinklers with full landscaping package are all included! Located just minutes from commuter expressways, award-winning schools, and the vibrant downtown. *Photos are of another home recently completed and are representative.
$584,900
2321 Redwood Lane Chesterton, IN
- Type:
- Single Family
- Sq.Ft.:
- 2,910
- Status:
- Active
- Beds:
- 4
- Lot size:
- 0.25 Acres
- Baths:
- 3.00
- MLS#:
- 806675
- Subdivision:
- Easton Park
ADDITIONAL INFORMATION
Welcome to the Ashley Model at Easton Park, where luxury seamlessly blends with practicality to create your ideal home. This stunning 2-story residence offers an impressive array of features designed with your comfort and enjoyment in mind. Please note, this is a proposed construction, allowing for customization to perfectly suit your preferences.The Ashley floor plan boasts 4 bedrooms, 3 bathrooms, a 3-car garage, and spans 2,893 finished square feet. As you enter, you're greeted by a spacious main floor living area that includes an office/flex room and a dining room, ideal for hosting gatherings of any size. The open concept living room, dinette, and kitchen area create a seamless flow, enhancing the home's appeal for entertaining. The kitchen is a chef's delight with its large island, white cabinets, granite countertops, and a sizable walk-in pantry, providing ample storage and workspace. A cozy fireplace with built-in bookshelves adds charm and warmth to the living room.Quality craftsmanship is evident throughout, with features such as HVAC zone system and 2x6 construction ensuring energy efficiency and durability. The primary bedroom suite on the upper level is a retreat in itself, featuring dropped tray ceilings, an attached bathroom with split 48" vanities, and a spacious walk-in closet. Three additional generously sized bedrooms offer comfort and privacy, complemented by a full bathroom with double bowl vanity. Convenience is enhanced with an upper level laundry room equipped with a utility sink, making laundry tasks more manageable.The full unfinished basement with 8' ceilings presents a blank canvas for additional living space or customization according to your needs and lifestyle. Outside, the home is surrounded by a full landscape package and a sprinkler system, ensuring that the exterior is as meticulously cared for as the interior. Pictures shown are of a previous build. Plans and finishes can be fully customized to meet your needs.
- Type:
- Single Family
- Sq.Ft.:
- 1,593
- Status:
- Active
- Beds:
- 2
- Lot size:
- 0.26 Acres
- Year built:
- 1855
- Baths:
- 2.00
- MLS#:
- 806438
- Subdivision:
- Ackermans Corner
ADDITIONAL INFORMATION
Welcome Home! This 2 bedroom 2 bathroom home is walking distance to the local park, has a large (fenced) backyard, detached garage, and alley access. Inside you will find new flooring, paint, a massive recreation room (built 2015), and a main floor bedroom and a bathroom. The large kitchen features plenty of counter space, and a large pantry. The living room has a built in bookcase, that is also a hidden door for a main floor bedroom. Upstairs you will find another bedroom as well as a bathroom. Plus a sitting room that could double as a 3rd bedroom. The backyard features a detached garage, large deck and has been landscaped throughout.
- Type:
- Land
- Sq.Ft.:
- n/a
- Status:
- Active
- Beds:
- n/a
- Lot size:
- 0.82 Acres
- Baths:
- MLS#:
- 806366
- Subdivision:
- Sand Creek
ADDITIONAL INFORMATION
Estate Lot in the gated community of Sand Creek! Situated in the quiet end of this picturesque neighborhood awaits your dream location for your dream home! Just an hour from Chicago in the award winning Duneland School District
- Type:
- Single Family
- Sq.Ft.:
- 2,740
- Status:
- Active
- Beds:
- 5
- Lot size:
- 0.2 Acres
- Year built:
- 1926
- Baths:
- 2.00
- MLS#:
- 806346
- Subdivision:
- Morgan Park Add
ADDITIONAL INFORMATION
Come take a look at this Spacious Fully Remodeled 5 Bed 2 Bath Home!!! 2 Beds, living room, dining room, kitchen and bathroom are on the main floor, 2 beds and an Office Upstairs, 1 Bed, Family room, full bath and Laundry in the basement.
- Type:
- Mixed Use
- Sq.Ft.:
- n/a
- Status:
- Active
- Beds:
- n/a
- Lot size:
- 3.42 Acres
- Year built:
- 1974
- Baths:
- MLS#:
- 806038
ADDITIONAL INFORMATION
GREAT INVESTMENT OPPORTUNITY In the Indiana Dunes National Park. Custom Built 3250sq.ft. Ranch style home/office. Building is like a duplex. Home on one side and Office on the other side.Seperate entrances. Possible related living. Office has 7 rooms with 1/2 Handicap restroom. Large parking lot with possible 10 cars. Professional Office is zoned C2. Also can be used for office space; insurance, attorney, or medical,art studio or retail shoppe. Live on one side and work on the other. Home side has 4 bedrooms, 2 baths with 2000 sq. ft basement. Property borders the National Park. All is on 3.4 Acres of land with a pond. Also a 4 car garage. Very close to Beverly Shores Train Station, Lake Michigan Beaches, and minutes to expressways.
- Type:
- Single Family
- Sq.Ft.:
- 1,344
- Status:
- Active
- Beds:
- 3
- Lot size:
- 3.18 Acres
- Year built:
- 1978
- Baths:
- 2.00
- MLS#:
- 806002
- Subdivision:
- N/a
ADDITIONAL INFORMATION
WELCOME HOME! Charming home on 3 acres in Jackson Township. This one owner, well-maintained home boasts 3 bedrooms and 2 bathrooms with the convenience of main level laundry. Sit out front on the large covered porch and enjoy a cold beverage on those hot summer days. The detached screened porch and firepit area in the back yard allow for outdoor gatherings of any size. The detached 2-story, 2-car garage with a spacious workshop offers potential for related living or additional income. Upstairs you will find 2 large spaces that could be used as a bedroom, game room, craft/hobby room, rec room or anything you desire. Close proximity to the Indiana Dunes State Park, major highways, and shopping.
- Type:
- Townhouse
- Sq.Ft.:
- 1,193
- Status:
- Active
- Beds:
- 3
- Lot size:
- 0.1 Acres
- Year built:
- 2007
- Baths:
- 2.00
- MLS#:
- 805362
- Subdivision:
- Harbor Trls
ADDITIONAL INFORMATION
Motivated Seller-Move-in ready! This townhouse in Harbor Trails is 3 bedrooms and 2 baths with new paint and carpet throughout. No monthly HOA. Close to highways and Indiana Dunes State Park and National Lakeshore. 1 car attached garage, quartz counter tops in the kitchen and semi-private backyard.
$379,900
994 N 250 E Chesterton, IN 46304
- Type:
- Single Family
- Sq.Ft.:
- 2,082
- Status:
- Active
- Beds:
- 3
- Lot size:
- 1.67 Acres
- Year built:
- 1996
- Baths:
- 3.00
- MLS#:
- 805936
- Subdivision:
- Jackson Minor Sub
ADDITIONAL INFORMATION
Hard to find Ranch home on 1.67 acres located in Jackson Township. 2 main floor bedrooms, 2.5 bathrooms, great room, living room/office, kitchen, breakfast nook, laundry room and 3-Seasons room are found on the main level. A 3rd bedroom is located in an upstairs bonus room. The home is situated on a gorgeous 1.67 acre wooded lot providing a private backyard. Features include; a new roof (to be installed in July), generator, water softener, all kitchen appliances, deck, gas fireplace, primary bedroom ensuite, sunroom and side load garage. Great location, award winning school system and easy access to highways for commuters. Don't miss out on the opportunity to live in the highly sought after Jackson Township.
- Type:
- Land
- Sq.Ft.:
- n/a
- Status:
- Active
- Beds:
- n/a
- Lot size:
- 0.3 Acres
- Baths:
- MLS#:
- 804613
- Subdivision:
- Sand Creek
ADDITIONAL INFORMATION
Build your dream home on this oversized Sand Creek lot. Enjoy all that the Sand Creek subdivision has to offer whether it be the 27-hole golf course and country club, dip in the swimming pool, fitness activities and so much more. Option to possibly combine lot to the South for the ultimate lot. Choose your own builder or we have one for you! Indiana is where it is at! And Sand Creek will not disappoint!
- Type:
- Single Family
- Sq.Ft.:
- 1,518
- Status:
- Active
- Beds:
- 3
- Lot size:
- 0.36 Acres
- Year built:
- 2004
- Baths:
- 2.00
- MLS#:
- 804153
- Subdivision:
- Tamarack Plaza
ADDITIONAL INFORMATION
Step into this newly updated Chesterton home with new furnace & AC, freshly painted walls and a chic, modern kitchen featuring brand-new stainless-steel appliances. The spacious primary bedroom features an updated attached bathroom with a newly installed shower and not one, but two walk-in closets for all your storage needs. Relax in the airy living room with its stunning half cathedral ceiling and floor-to-ceiling windows that bathe the space in natural light. The sunroom, with its two patio doors, is the perfect spot for morning coffee or evening relaxation. Convenience is key with easy access to highways, making commuting a breeze, and you're just minutes away from Chesterton's fabulous shops, restaurants, and amenities. The laundry/mud room provides ample storage, while a new wood deck off the side entrance allows easy yard access. Plus, enjoy peace of mind with new windows and water heater (just 2 years old.) Don't miss out on this perfect blend of comfort and convenience in Chesterton!
- Type:
- Land
- Sq.Ft.:
- n/a
- Status:
- Active
- Beds:
- n/a
- Lot size:
- 0.28 Acres
- Baths:
- MLS#:
- 803232
- Subdivision:
- Sand Creek
ADDITIONAL INFORMATION
**Price improvement. This home site is tucked in the middle of one of Northwest Indiana's premier developments, Sand Creek. A neighborhood that exudes life enjoyment while having the privacy of a gated community. Walk or quickly golf cart to the Sand Creek Country Club offering a 27-hole golf course, private dining, pool, tennis courts, gym facility, golf simulator, park, social events and more! Ideally located in Northwest Indiana in the quaint town of Chesterton, near the southern shores of Lake Michigan and just a 50-minute drive from downtown Chicago. Award-winning Duneland School District. The Sand Creek lifestyle awaits you. Soil testing successful and 4000+ sq ft home plans drawn and available for review.
- Type:
- Land
- Sq.Ft.:
- n/a
- Status:
- Active
- Beds:
- n/a
- Lot size:
- 0.22 Acres
- Baths:
- MLS#:
- 802058
- Subdivision:
- The Preserve
ADDITIONAL INFORMATION
Phase 3 is now open and ready for building. Lot 88 in one of Chesterton's newest neighborhoods. Conveniently located near the Chesterton High School and close to the South Shore Train, Indiana Toll Road, and Lake Michigan Indiana Dunes State Park. Drive out to see Where Nature is Your Neighbor.
- Type:
- Land
- Sq.Ft.:
- n/a
- Status:
- Active
- Beds:
- n/a
- Lot size:
- 0.19 Acres
- Baths:
- MLS#:
- 802057
- Subdivision:
- The Preserve
ADDITIONAL INFORMATION
Phase 3 is now open and ready for building. Lot 93 in one of Chesterton's newest neighborhoods. Conveniently located near the Chesterton High School and close to the South Shore Train, Indiana Toll Road, and Lake Michigan Indiana Dunes State Park. Drive out to see Where Nature is Your Neighbor.
- Type:
- Land
- Sq.Ft.:
- n/a
- Status:
- Active
- Beds:
- n/a
- Lot size:
- 0.21 Acres
- Baths:
- MLS#:
- 802056
- Subdivision:
- The Preserve
ADDITIONAL INFORMATION
Phase 3 is now open and ready for building. Lot 63 in one of Chesterton's newest neighborhoods. Conveniently located near the Chesterton High School and close to the South Shore Train, Indiana Toll Road, and Lake Michigan Indiana Dunes State Park. Drive out to see Where Nature is Your Neighbor.
- Type:
- Land
- Sq.Ft.:
- n/a
- Status:
- Active
- Beds:
- n/a
- Lot size:
- 0.19 Acres
- Baths:
- MLS#:
- 802063
- Subdivision:
- The Preserve
ADDITIONAL INFORMATION
Phase 3 is now open and ready for building. Lot 86 in one of Chesterton's newest neighborhoods. Conveniently located near the Chesterton High School and close to the South Shore Train, Indiana Toll Road, and Lake Michigan Indiana Dunes State Park. Drive out to see Where Nature is Your Neighbor.
- Type:
- Land
- Sq.Ft.:
- n/a
- Status:
- Active
- Beds:
- n/a
- Lot size:
- 0.19 Acres
- Baths:
- MLS#:
- 802062
- Subdivision:
- The Preserve
ADDITIONAL INFORMATION
Phase 3 is now open and ready for building. Lot 71 in one of Chesterton's newest neighborhoods. Conveniently located near the Chesterton High School and close to the South Shore Train, Indiana Toll Road, and Lake Michigan Indiana Dunes State Park. Drive out to see Where Nature is Your Neighbor.
Albert Wright Page, License RB14038157, Xome Inc., License RC51300094, [email protected], 844-400-XOME (9663), 4471 North Billman Estates, Shelbyville, IN 46176

Listings courtesy of Northwest Indiana Realtor Association as distributed by MLS GRID. Based on information submitted to the MLS GRID as of {{last updated}}. All data is obtained from various sources and may not have been verified by broker or MLS GRID. Supplied Open House Information is subject to change without notice. All information should be independently reviewed and verified for accuracy. Properties may or may not be listed by the office/agent presenting the information. Properties displayed may be listed or sold by various participants in the MLS. NIRA MLS MAKES NO WARRANTY OF ANY KIND WITH REGARD TO LISTINGS PROVIDED THROUGH THE IDX PROGRAM INCLUDING, BUT NOT LIMITED TO, ANY IMPLIED WARRANTIES OF MERCHANTABILITY AND FITNESS FOR A PARTICULAR PURPOSE. NIRA MLS SHALL NOT BE LIABLE FOR ERRORS CONTAINED HEREIN OR FOR ANY DAMAGES IN CONNECTION WITH THE FURNISHING, PERFORMANCE, OR USE OF THESE LISTINGS. Listings provided through the NIRA MLS IDX program are subject to the Federal Fair Housing Act and which Act makes it illegal to make or publish any advertisement that indicates any preference, limitation, or discrimination based on race, color, religion, sex, handicap, familial status, or national origin. NIRA MLS does not knowingly accept any listings that are in violation of the law. All persons are hereby informed that all dwellings included in the NIRA MLS IDX program are available on an equal opportunity basis. Copyright 2025 NIRA MLS - All rights reserved. 800 E 86th Avenue, Merrillville, IN 46410 USA. ALL RIGHTS RESERVED WORLDWIDE. No part of any listing provided through the NIRA MLS IDX program may be reproduced, adapted, translated, stored in a retrieval system, or transmitted in any form or by any means.
Chesterton Real Estate
The median home value in Chesterton, IN is $309,990. This is higher than the county median home value of $285,200. The national median home value is $338,100. The average price of homes sold in Chesterton, IN is $309,990. Approximately 65.9% of Chesterton homes are owned, compared to 29.47% rented, while 4.64% are vacant. Chesterton real estate listings include condos, townhomes, and single family homes for sale. Commercial properties are also available. If you see a property you’re interested in, contact a Chesterton real estate agent to arrange a tour today!
Chesterton, Indiana has a population of 14,045. Chesterton is more family-centric than the surrounding county with 38.74% of the households containing married families with children. The county average for households married with children is 32.84%.
The median household income in Chesterton, Indiana is $86,098. The median household income for the surrounding county is $76,736 compared to the national median of $69,021. The median age of people living in Chesterton is 36.7 years.
Chesterton Weather
The average high temperature in July is 81.9 degrees, with an average low temperature in January of 17.1 degrees. The average rainfall is approximately 40.3 inches per year, with 39.2 inches of snow per year.


