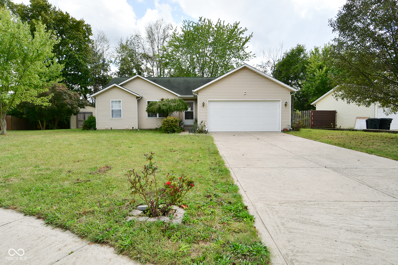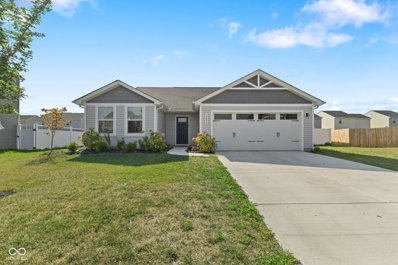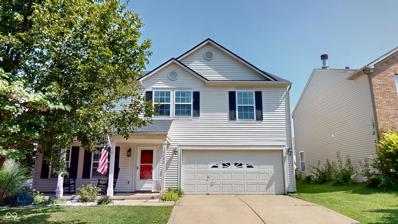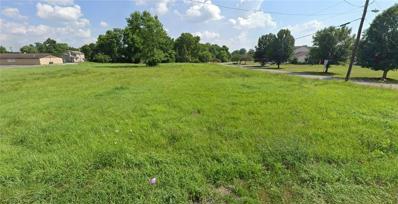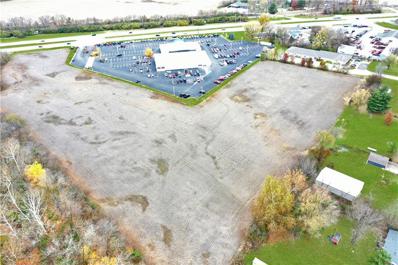Camby IN Homes for Rent
Open House:
Saturday, 1/11 4:00-11:00PM
- Type:
- Single Family
- Sq.Ft.:
- 2,315
- Status:
- Active
- Beds:
- 4
- Lot size:
- 0.24 Acres
- Year built:
- 2025
- Baths:
- 3.00
- MLS#:
- 22005823
- Subdivision:
- Allison Estates
ADDITIONAL INFORMATION
MLS#22005823 REPRESENTATIVE PHOTOS ADDED. Built by Taylor Morrison - January Completion! Your family's dream home is waiting for you! The Legacy 2307 plan at Allison Estates features a charming covered front porch that invites you into a warm and spacious main level. With its open-concept design, the family room flows effortlessly into the kitchen and breakfast area, creating the perfect space for togetherness. The kitchen is a true delight, showcasing a large center island, plenty of cabinet storage, and a convenient walk-in pantry. Step outside to the lovely patio, ideal for entertaining guests or simply enjoying some quiet time. The versatile flex room can be transformed into a home office, playroom, or cozy den-whatever your family needs! Upstairs, you'll find a welcoming loft leading to three additional bedrooms, and the primary suite. This serene retreat features a beautiful bath with a dual sink vanity, a spacious walk-in closet, a linen closet, and a tiled shower for a touch of luxury. Plus, the two-car garage provides extra storage space, making this lovely home as practical as it is inviting. Structural options added include: large, uncovered back patio, and 4th bedroom floor plan.
Open House:
Saturday, 1/11 4:00-11:00PM
- Type:
- Single Family
- Sq.Ft.:
- 2,159
- Status:
- Active
- Beds:
- 4
- Lot size:
- 0.23 Acres
- Year built:
- 2024
- Baths:
- 3.00
- MLS#:
- 22005766
- Subdivision:
- Allison Estates
ADDITIONAL INFORMATION
MLS#22005766 REPRESENTATIVE PHOTOS ADDED. Built by Taylor Morrison - January Completion! Step into the open-concept design of the Legacy 2146 at Allison Estates filled with an abundant natural light. Enter through the front porch and discover a versatile flex room and powder room just off the foyer. Continue inside to a spacious great room that seamlessly connects to the kitchen and cozy breakfast nook. Upstairs, you'll find three well-sized bedrooms plus a primary suite, a shared bathroom, and a generous loft. The highlight is the stunning primary suite, featuring a large walk-in closet and a spa-like bathroom-a perfect retreat for relaxation. Structural options include: additional 4th bedroom, expanded patio, and 60" tile wall shower with a built-in shelf.
Open House:
Saturday, 1/11 4:00-11:00PM
- Type:
- Single Family
- Sq.Ft.:
- 2,634
- Status:
- Active
- Beds:
- 4
- Lot size:
- 0.25 Acres
- Year built:
- 2024
- Baths:
- 3.00
- MLS#:
- 22005744
- Subdivision:
- Allison Estates
ADDITIONAL INFORMATION
MLS#22005744 REPRESENTATIVE PHOTOS ADDED. Built by Taylor Morrison - January Completion! Imagine your life in this Legacy 2634 at Allison Estates! Step through the covered porch and into the foyer, where you'll find a versatile flex room and a convenient powder room, just across from the entry to a two-car garage. Continue inside to a spacious great room that flows effortlessly into a kitchen with an island and a charming breakfast nook-ideal for entertaining. Upstairs, three additional bedrooms with walk-in closets, a primary suite, and a generous loft. The primary suite is a true retreat, featuring a walk-in closet and a spa-like bathroom designed for ultimate relaxation. Structural options include: full front porch, 4th bedroom on second floor, large back patio.
- Type:
- Single Family
- Sq.Ft.:
- 3,082
- Status:
- Active
- Beds:
- 4
- Lot size:
- 0.98 Acres
- Year built:
- 1997
- Baths:
- 4.00
- MLS#:
- 22004779
- Subdivision:
- F G Millers
ADDITIONAL INFORMATION
Opportunity awaits in Morgan County! This home beckons you to come and bring your dreams, your ideas and your visions. The spacious 3-story brick home sits on just under an acre (.98) with no HOA. Enjoy the wrap-around porch, an above-ground pool, and room for chickens, gardening, or other hobbies. The home offers 4 bedrooms, 3.5 baths, and an office or flex space on the main level. The large 29x13 living room, formal dining room, and kitchen make the main floor perfect for daily living and entertaining. The 2nd floor features a 24x13 primary suite, a laundry room, and three other generously sized bedrooms. The third floor, previous attic space offers a flex space with a full bath. Roof replaced in 2019, and the attached 2-car garage adds convenience. Some of the hardwoods in the home are salvaged from an old gymnasium floor. An additional 12x24 steel garage with a 12-foot roll-up door sits on a dirt pad, providing extra storage. The Kayak pool was in use in 2023 with a newer sand filter (approximately 3 years old). Also, outside, you will find a covered and partially enclosed rear porch that begs for entertaining and relaxing. A full exterior stainless industrial kitchen can be restored to its glory days for all of your needs and desires. A little vision, and elbow-grease and you could be entertaining year round. The possibilities are endless for you to create your own personal oasis. This home is not perfect, but could be and is priced accordingly to allow you to put your touches on the space.
$238,500
12830 Meagan Drive N Camby, IN 46113
- Type:
- Single Family
- Sq.Ft.:
- 1,253
- Status:
- Active
- Beds:
- 3
- Lot size:
- 0.25 Acres
- Year built:
- 1999
- Baths:
- 2.00
- MLS#:
- 22003737
- Subdivision:
- Collett Acres
ADDITIONAL INFORMATION
Cute 3 Bedroom/2 Full Bathroom ranch home nestled in Collett Acres Subdivision! Nice sized lot offering privacy in the back yard with a mini barn for additional storage. 2 car garage with service door. Step inside the home to enjoy the open concept living/ kitchen area! All kitchen appliances stay along with the washer & dryer! Home features updated interior paint, replaced sump pump, new bracket on the garage door, and both toilets in bathrooms have been replaced. All 3 Bedrooms offer plenty of space for furniture. Don't wait, schedule a private showing today!
- Type:
- Single Family
- Sq.Ft.:
- 3,272
- Status:
- Active
- Beds:
- 5
- Lot size:
- 0.17 Acres
- Year built:
- 2003
- Baths:
- 3.00
- MLS#:
- 22002297
- Subdivision:
- Valley Ridge At Heartland Crossing
ADDITIONAL INFORMATION
Nice, Spacious 5-Bedroom Home! Enjoy two full master suites-one on the ground floor and another upstairs for added privacy. 3 Bathrooms: Ample space for family and guests. Attached 3-Car Garage: Plenty of room for vehicles and storage. Full Fenced Backyard: Perfect for kids and pets to play safely. Oversized Closets: Tons of storage throughout the home. Kitchen: Equipped with a refrigerator, range, and dishwasher. Situated on a corner lot in a fantastic neighborhood. Don't miss out on this incredible opportunity!
- Type:
- Single Family
- Sq.Ft.:
- 1,771
- Status:
- Active
- Beds:
- 4
- Lot size:
- 0.19 Acres
- Year built:
- 2024
- Baths:
- 2.00
- MLS#:
- 21995353
- Subdivision:
- Parks At Decatur Reserve
ADDITIONAL INFORMATION
New Move-In Ready by D.R. Horton! Welcome to the Chatham in The Parks at Decatur Reserve. This home provides 4 bedrooms and 2 baths in a single-level, open living space. Three large bedrooms are situated in the front of the home with one bedroom, which features a large walk-in closet and luxury bath, is situated in the back of the home for privacy. Enjoy entertaining in the spacious kitchen with a large built-in island and beautiful cabinetry. The neighborhood distinguishes itself by offering an upcoming family-friendly splash pad, walking paths, playground, fishing pond and covered school bus stops. Home includes America's Smart Home Technology featuring a smart video doorbell, smart Honeywell thermostat, Amazon Echo Pop, smart door lock, Deako plug 'n play light switches and more.
$295,000
13854 N Tiosa Lane Camby, IN 46113
- Type:
- Single Family
- Sq.Ft.:
- 1,292
- Status:
- Active
- Beds:
- 3
- Lot size:
- 0.2 Acres
- Year built:
- 2022
- Baths:
- 2.00
- MLS#:
- 21998796
- Subdivision:
- The Enclave
ADDITIONAL INFORMATION
Welcome to this nearly new 3-bedroom, 2-bathroom ranch home. Built just 2 years ago, it features a modern, open-concept design with a spacious kitchen, great cabinetry, ample counter space, and a central island. The primary bedroom includes an ensuite bathroom with a walk-in closet and a stand-up shower. Enjoy the privacy of a fenced-in backyard, perfect for outdoor activities. With all mechanicals just 2 years old and most of the 10-year home warranty still available, you can move in with peace of mind. Located close to State Road 67, you'll have easy access to restaurants and shopping. This home combines comfort, convenience, and value-come see it today!
- Type:
- Single Family
- Sq.Ft.:
- 2,211
- Status:
- Active
- Beds:
- 3
- Lot size:
- 0.12 Acres
- Year built:
- 1998
- Baths:
- 3.00
- MLS#:
- 21997212
- Subdivision:
- Colony At Heartland Crossing
ADDITIONAL INFORMATION
Find your heart here in this sweet Home located in Heartland Crossing and within Plainfield School District. Beautiful hardwood flooring throughout and ample space to grow and play. This 3 bedroom 2 and a half bath home features a large primary with ensuite and walk-in closet, 2 secondary bedrooms, upper loft area, matching appliances and cute backyard for memory making. Heartland Crossing boasts access to pools and playgrounds. Snatch this cutie up!
- Type:
- Single Family
- Sq.Ft.:
- 3,116
- Status:
- Active
- Beds:
- 3
- Lot size:
- 0.14 Acres
- Year built:
- 2000
- Baths:
- 3.00
- MLS#:
- 21998015
- Subdivision:
- Valley Ridge At Heartland Crossing
ADDITIONAL INFORMATION
Completely updated 3 BR, 2 1/2 bath, two story home in Heartland Crossing. Large open floor plan with new laminate flooring throughout the downstairs and new carpet upstairs. Open concept kitchen to living room with a fireplace. New Stainless-Steel appliances, new paint throughout, new light fixtures and fans, 6 panel doors, 2-car garage. There are community parks, playground and pool. Move in ready.
- Type:
- Single Family
- Sq.Ft.:
- 1,338
- Status:
- Active
- Beds:
- 3
- Lot size:
- 0.28 Acres
- Year built:
- 2022
- Baths:
- 2.00
- MLS#:
- 21979161
- Subdivision:
- Heartland Crossing
ADDITIONAL INFORMATION
Located in the serene Heartland Crossing community, this newly built ranch home epitomizes modern comfort, style, and low-maintenance living. This 3-bedroom, 2-bathroom home displays a seamless design and all upgraded Grand Bahama options including top-tier appliances, custom cabinetry, elegant countertops, HDMI and Internet cables, LED light package, and washer/dryer. The open floor plan features a bright and inviting living room, perfect for relaxation or entertaining. The adjoining kitchen, with its sleek finishes and center-island, serves as a focal point for enjoying fresh meals or gatherings. The owner's suite offers a luxurious retreat with a spacious bedroom, walk-in closet, and en-suite bathroom featuring dual vanities and a walk in shower. Two additional bedrooms provide ample space for family, guests, or a home office. A standout feature is the covered back patio overlooking an ideal backyard for enjoying morning coffee or evening barbecues. This premium lot is located on a small private pond and adjacent golf course providing the perfect amount of privacy. Living in Heartland Crossing offers access to numerous amenities, including two swimming pools, tennis and basketball courts, baseball field, parks, walking trails, playgrounds, and a golf course and clubhouse are just out your front door. Lawn care and snow removal is included, enhancing the appeal of this vibrant neighborhood. Move-in ready, this ranch home blends modern design with luxurious features, making it an ideal choice for comfortable and convenient living in Camby.
$339,793
8827 Tortugas Court Camby, IN 46113
- Type:
- Single Family
- Sq.Ft.:
- 1,771
- Status:
- Active
- Beds:
- 4
- Lot size:
- 0.21 Acres
- Year built:
- 2024
- Baths:
- 2.00
- MLS#:
- 21972946
- Subdivision:
- Parks At Decatur Reserve
ADDITIONAL INFORMATION
New Move-In Ready by D.R. Horton! Welcome to the Chatham in The Parks at Decatur Reserve. This home provides 4 bedrooms and 2 baths in a single-level, open living space. Three large bedrooms are situated in the front of the home with one bedroom, which features a large walk-in closet and luxury bath, is situated in the back of the home for privacy. Enjoy entertaining in the spacious kitchen with a large built-in island and beautiful cabinetry. The neighborhood distinguishes itself by offering an upcoming family-friendly splash pad, walking paths, playground, fishing pond and covered school bus stops. Home includes America's Smart Home Technology featuring a smart video doorbell, smart Honeywell thermostat, Amazon Echo Pop, smart door lock, Deako plug 'n play light switches and more
$245,000
0 E Hadley Road Camby, IN 46113
- Type:
- Land
- Sq.Ft.:
- n/a
- Status:
- Active
- Beds:
- n/a
- Lot size:
- 2 Acres
- Baths:
- MLS#:
- 21956464
- Subdivision:
- No Subdivision
ADDITIONAL INFORMATION
Opportunity Knocks !! 1.75 Acres of prime real estate. Defenitly could be future location for CVS or Walgreen's or retail strip with many business types. Great Lot with road access from 3 sides. Utilities all around
$599,000
N S R 67 Camby, IN 46113
- Type:
- Land
- Sq.Ft.:
- n/a
- Status:
- Active
- Beds:
- n/a
- Lot size:
- 15 Acres
- Baths:
- MLS#:
- 21822247
- Subdivision:
- Sugarwood
ADDITIONAL INFORMATION
Over 15 acres for you to develop!! Land is zoned Agricultural, its a Bean field.
Albert Wright Page, License RB14038157, Xome Inc., License RC51300094, [email protected], 844-400-XOME (9663), 4471 North Billman Estates, Shelbyville, IN 46176

Listings courtesy of MIBOR as distributed by MLS GRID. Based on information submitted to the MLS GRID as of {{last updated}}. All data is obtained from various sources and may not have been verified by broker or MLS GRID. Supplied Open House Information is subject to change without notice. All information should be independently reviewed and verified for accuracy. Properties may or may not be listed by the office/agent presenting the information. Properties displayed may be listed or sold by various participants in the MLS. © 2024 Metropolitan Indianapolis Board of REALTORS®. All Rights Reserved.
Camby Real Estate
The median home value in Camby, IN is $249,300. This is higher than the county median home value of $245,300. The national median home value is $338,100. The average price of homes sold in Camby, IN is $249,300. Approximately 76.68% of Camby homes are owned, compared to 19.75% rented, while 3.57% are vacant. Camby real estate listings include condos, townhomes, and single family homes for sale. Commercial properties are also available. If you see a property you’re interested in, contact a Camby real estate agent to arrange a tour today!
Camby, Indiana 46113 has a population of 15,663. Camby 46113 is more family-centric than the surrounding county with 31.55% of the households containing married families with children. The county average for households married with children is 29.67%.
The median household income in Camby, Indiana 46113 is $77,774. The median household income for the surrounding county is $71,882 compared to the national median of $69,021. The median age of people living in Camby 46113 is 38.2 years.
Camby Weather
The average high temperature in July is 84.5 degrees, with an average low temperature in January of 19.9 degrees. The average rainfall is approximately 41.1 inches per year, with 22.2 inches of snow per year.




