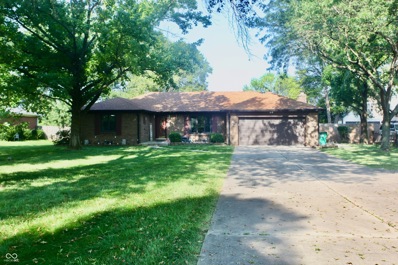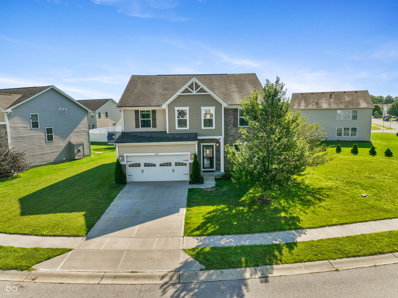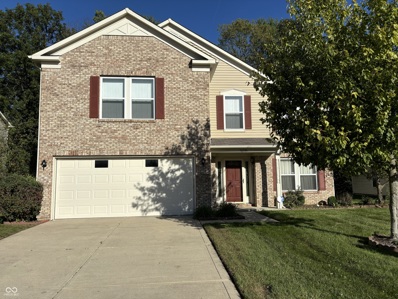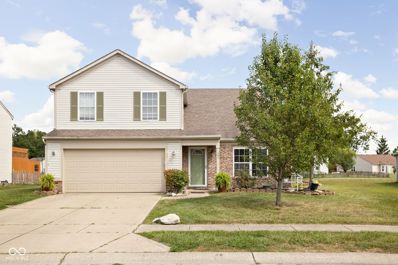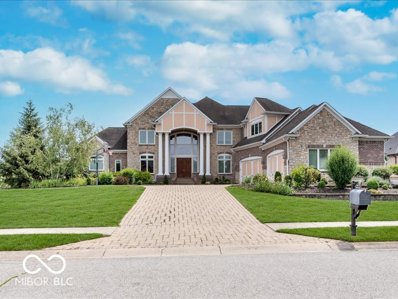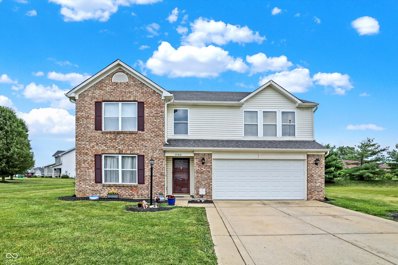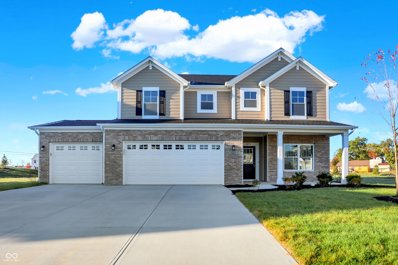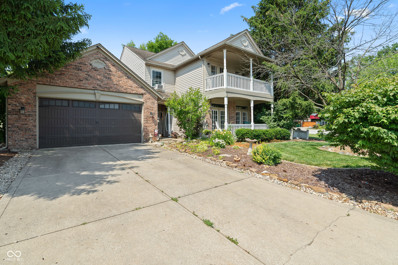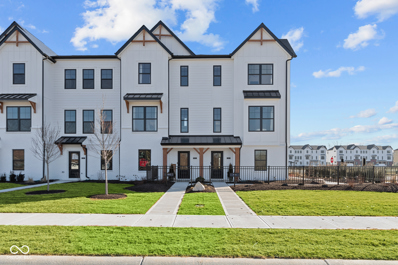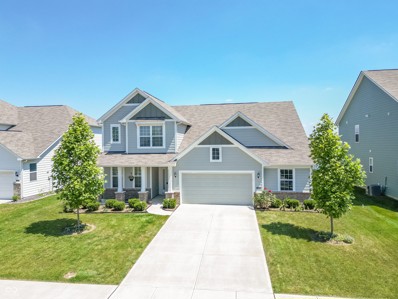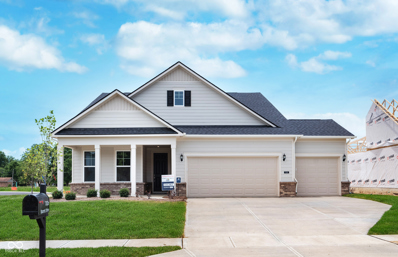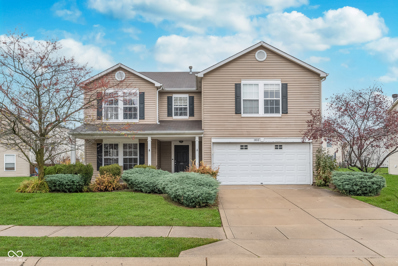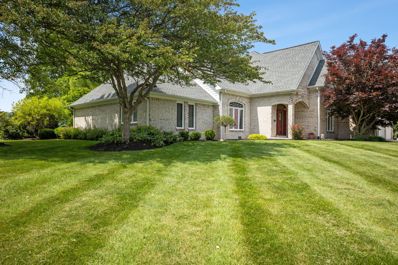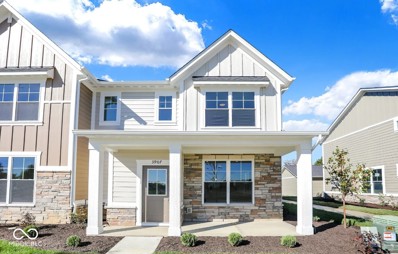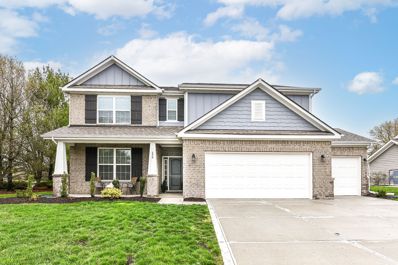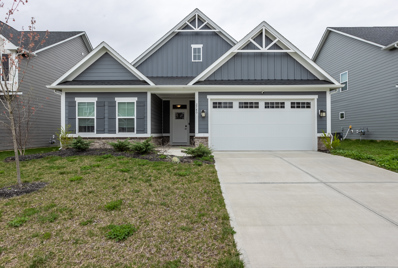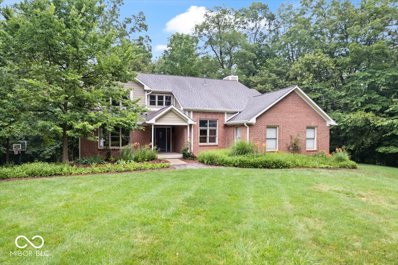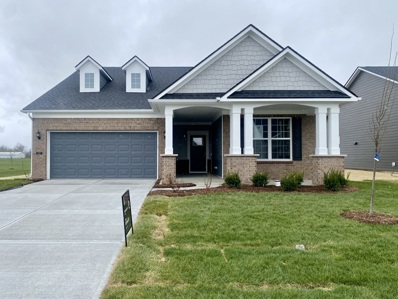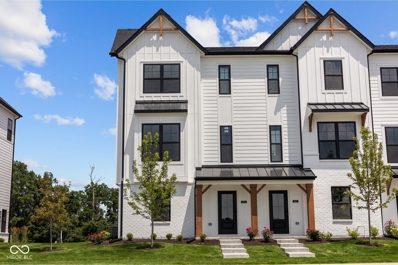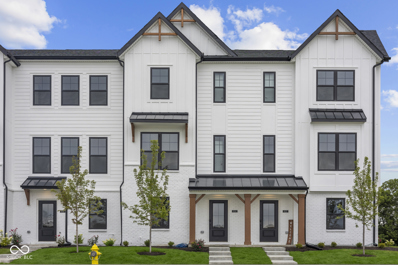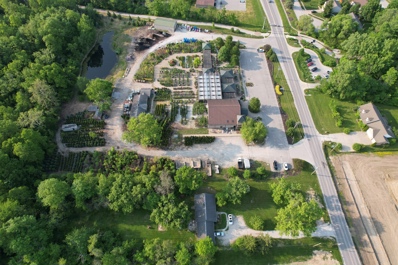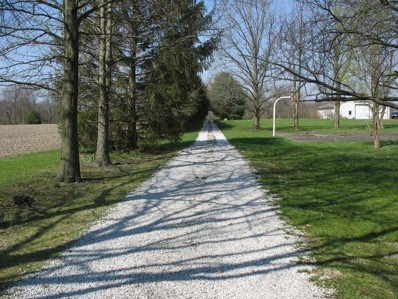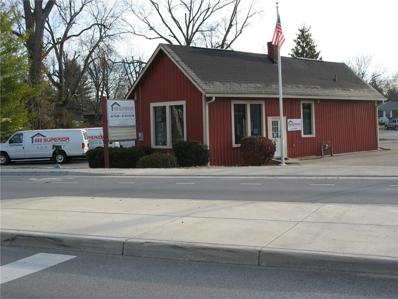Brownsburg IN Homes for Rent
- Type:
- Single Family
- Sq.Ft.:
- 1,744
- Status:
- Active
- Beds:
- 3
- Lot size:
- 0.85 Acres
- Year built:
- 1974
- Baths:
- 2.00
- MLS#:
- 21992524
- Subdivision:
- Reeds Estate
ADDITIONAL INFORMATION
Stunning 3-bedroom 2 full bath home tucked away in Brownsburg. Newer hardwood flooring and roof. Home has many updates, including new HVAC, RO and washer & dryer. Open concept kitchen with a large room and brick fireplace. Enjoy the view of the spacious backyard from the sunroom! Gorgeous country setting and no HOA!
- Type:
- Single Family
- Sq.Ft.:
- 3,626
- Status:
- Active
- Beds:
- 4
- Lot size:
- 0.23 Acres
- Year built:
- 2014
- Baths:
- 3.00
- MLS#:
- 21991711
- Subdivision:
- Branches
ADDITIONAL INFORMATION
WELCOME to your DREAM HOME! This stunning residence boasts 4 large bedrooms, perfect for a growing family. This home sits on a .23 acre lot which gives you ample room for all of your outside activities. The elegant office is private on the main floor and could also be used as a play room for young children. Enjoy the extra living space provided by the beautifully finished basement to enjoy a game of pool or to enjoy the latest movie blockbusters! A charming loft upstairs offers yet another place to read or for a play area. A formal dining room will allow you to host all of the holiday get togethers. Large kitchen with center island and tons of cabinets. Your primary bedroom retreat upstairs is HUGE and has a jetted tub plus separate shower AND 2 closets as well. Oh and a sitting room for the grown ups to enjoy a book. Do not wait on this one!
- Type:
- Single Family
- Sq.Ft.:
- 3,267
- Status:
- Active
- Beds:
- 4
- Lot size:
- 0.5 Acres
- Year built:
- 1975
- Baths:
- 3.00
- MLS#:
- 21997065
- Subdivision:
- Verdant Acres
ADDITIONAL INFORMATION
Step into this charming 4-bedroom, 3-bathroom home nestled on a corner lot in Brownsburg, Indiana. There is NO HOA and the seller is willing to offer Seller Concessions! Situated on a spacious 1/2-acre lot, this property offers ample outdoor space, including a fully electric barn, a fenced-in backyard, and two inviting patios-ideal for entertaining or enjoying the outdoors. Brimming with character, the interior features original hardwood floors that bring warmth and charm to the kitchen and dining areas. Designed with families in mind, the home's layout offers versatility, particularly with the upstairs serving as a potential separate living space. This area includes a spacious bedroom, full bathroom, and ample closet/storage space, making it ideal for a teenager's retreat or an in-law suite. This great location offers easy access to outdoor activities, with Virgil Park just steps away and the B&O trail just a mile up the road. Don't miss out on this unique opportunity to own a home that combines character, functionality, and prime location!
- Type:
- Single Family
- Sq.Ft.:
- 3,608
- Status:
- Active
- Beds:
- 5
- Lot size:
- 0.16 Acres
- Year built:
- 2005
- Baths:
- 3.00
- MLS#:
- 21991405
- Subdivision:
- Branches
ADDITIONAL INFORMATION
Welcome to your new home in the charming Branches neighborhood! Why wait to have a house built when you can move right in. This beautiful 2 Level, updated 4-bedroom, 2 1/2-bath exudes both comfort and style, making it the perfect sanctuary for modern living. As you step inside, you'll be greeted by a spacious and airy living room, bathed in natural light from the large windows. The open floor plan seamlessly connects the living area to the dining space and the updated kitchen, featuring Granite countertops, stainless steel appliances, and ample cabinetry for all your culinary needs. Washer & Dryer stay also. The master suite offers a private retreat with its own Jacuzzi and separate walk in shower, complete with contemporary fixtures and finishes. Three additional well-sized bedrooms provide plenty of space for family and guests. It also has a home office/den or 5th Bedroom. Throughout the home, you'll find numerous updates, including new flooring, fresh paint, and updated lighting, ensuring a move-in-ready experience. The exterior is equally impressive. Outside, the backyard offers complete privacy.
- Type:
- Single Family
- Sq.Ft.:
- 2,976
- Status:
- Active
- Beds:
- 4
- Lot size:
- 0.21 Acres
- Year built:
- 2024
- Baths:
- 3.00
- MLS#:
- 21990896
- Subdivision:
- Oakdale
ADDITIONAL INFORMATION
Available in October, the Hilltop floorplan offers a delightful space! It features an open design with a kitchen island that seamlessly connects to the gathering room. Additionally, there's a den and formal dining area for entertaining guests. The 2-car garage even includes a tandem bay for extra storage. On the first floor, you'll find a convenient laundry area, and the second floor boasts an entertaining loft.
- Type:
- Single Family
- Sq.Ft.:
- 2,433
- Status:
- Active
- Beds:
- 4
- Lot size:
- 0.19 Acres
- Year built:
- 2002
- Baths:
- 3.00
- MLS#:
- 21989496
- Subdivision:
- Lake Ridge
ADDITIONAL INFORMATION
Looking for a 4 bedroom in Brownsburg with great backyard views? This lovely home has water views with a pergola covered patio, perfect for relaxing. The kitchen is open to the living room, and a home office is on the main floor for convenience. Home has a freshly painted interior!
$985,000
561 Fairwind Brownsburg, IN 46112
- Type:
- Single Family
- Sq.Ft.:
- 8,059
- Status:
- Active
- Beds:
- 6
- Lot size:
- 0.45 Acres
- Year built:
- 2004
- Baths:
- 7.00
- MLS#:
- 21988021
- Subdivision:
- Windridge Landing
ADDITIONAL INFORMATION
Enter into this beautiful home through the oversized oak doors with large pillers for a breathtaking entry experience. This 6 bedroom, 6 1/2 bathroom, 5 car garage brick/stone home (kitchen area set up in 4 car garage) is located in a quiet setting with wonderful waterviews from many rooms. Seperate office with built in desk and cabinets, brick paver driveway that also has a heated 5th bay workshop and garage located in the back of the home. Main level features vaulted primary bedroom with large a walk-in closet that includes its own washer and dryer. Primary bathroom has double sinks, garden tub and seperate tiled triple headed shower. Sunroom is facing the lovely pond which is located on the main level next and spacious deck. The kitchen has an open concept with granite counter tops, gas stove, pot filler, double ovens, stainless steel appliances, wet bar and is wonderful for family and social gatherings. Vauled ceiling in the spacious great room with a gas fireplace for chilly nights and an awesome laundry room. Upstairs you will find large bedrooms, walkin closets, multiple bathrooms, loft area and a second built in desk area for those work nights. Lots of storage space, intercom system, large basement for entertaining with full brick bar area, bi-level theater with screen, projector and system included. There is also a putting course and hitting net just around the corner for even more entertainment in this home. All windows replaced in 2021, top floor and basement ac unit replaced 2024, main floor unit 2022. Brand new carpeting/painting on the main and top floor. Schedule you showing today!!
- Type:
- Single Family
- Sq.Ft.:
- 3,276
- Status:
- Active
- Beds:
- 5
- Lot size:
- 0.19 Acres
- Year built:
- 2002
- Baths:
- 3.00
- MLS#:
- 21986892
- Subdivision:
- Creekside Commons
ADDITIONAL INFORMATION
Introducing your dream home - an expansive, meticulously maintained residence that combines luxury and space in a stunning package. Featuring 5 generously sized bedrooms, 3 bathrooms, and an office on the main level, this home offers unparalleled flexibility and comfort. The 2.5-car garage includes a practical bump-out for extra storage, complemented by an additional barn complete with a foundation and porch. Upon entering, you are welcomed by a spacious and open floor plan that encompasses a formal living room and dining room. The kitchen is a true centerpiece, featuring a custom fireplace with imported stone, an expansive center work island, abundant cabinetry and counter space, and upgraded appliances including a double oven. The primary bedroom suite is an oasis of luxury, featuring his-and-hers closets and a sumptuous bath designed to provide the ultimate in relaxation and comfort. The property is further enhanced by adjacent green space, providing an even greater sense of openness. For those seeking both luxury and ample space, this residence stands unrivaled. Don't miss this exceptional opportunity to make this extraordinary home your own.
- Type:
- Single Family
- Sq.Ft.:
- 2,820
- Status:
- Active
- Beds:
- 5
- Lot size:
- 0.6 Acres
- Year built:
- 2024
- Baths:
- 3.00
- MLS#:
- 21986482
- Subdivision:
- Fairview West
ADDITIONAL INFORMATION
Welcome to the Rowan by Olthof Homes in Fairview West! This exceptional 5 bed, 3 full bath single-family home is a masterpiece of design and functionality. Nestled at the end of a peaceful cul-de-sac on over half an acre, this home offers unparalleled privacy and space. The main level features a convenient bedroom and full bath, ideal for guests. Step inside to discover 9ft ceilings that create an open and airy feel throughout the first floor. The kitchen is a chef's dream, boasting sleek quartz countertops stainless steel appliances. Enjoy versatile living with a spacious loft and a flex room perfect for a home office, playroom, or gym. The expansive lot provides plenty of room for outdoor activities, and the full 3-car garage ensures ample parking and storage. Don't miss the chance to own this stunning home where modern elegance meets comfort and luxury. Fairview West offers 44 acres of common area and 1.5 of paved walking trails. Schedule your showing today and make the Rowan your forever home!
- Type:
- Single Family
- Sq.Ft.:
- 2,100
- Status:
- Active
- Beds:
- 3
- Lot size:
- 0.36 Acres
- Year built:
- 1999
- Baths:
- 3.00
- MLS#:
- 21980422
- Subdivision:
- Austin Meadows
ADDITIONAL INFORMATION
Welcome to this beautiful 3 bedroom, 2.5 bath home nestled in the heart of Brownsburg's Austin Meadow community. As you step inside, you'll be greeted by the warmth of laminate flooring throughout the spacious living areas. The main floor features a generous living room, perfect for relaxing and entertaining, alongside a family room that's ideal for cozy movie nights or casual gatherings with a wood burning fireplace. The formal dining room is great for hosting parties and special occasions. The modern kitchen is equipped with stainless steel appliances, tile backsplash and a breakfast area perfect for casual meals. Upstairs, the primary bedroom retreat is complete with an en-suite bathroom featuring a ceramic tile shower stall, a spacious walk-in closet and a walk out balcony. The additional two bedrooms are good size rooms as well. Step outside to the expansive backyard, where you'll find a patio area perfect for grilling out this summer while entertaining followed up with gathering round the fire pit. Schedule your showing today to see this gem in person!
- Type:
- Single Family
- Sq.Ft.:
- 1,523
- Status:
- Active
- Beds:
- 2
- Lot size:
- 0.03 Acres
- Year built:
- 2024
- Baths:
- 3.00
- MLS#:
- 21984946
- Subdivision:
- Trailside
ADDITIONAL INFORMATION
Welcome to this stunning 3-story townhome located at 7100 Nine Penny Drive in Brownsburg, Indiana. This new construction home offers a perfect blend of modern design and comfort. As you enter, you will be greeted by an inviting open floorplan that leads you seamlessly from the living area to the kitchen. The kitchen is a dream for any home chef, featuring a stylish island that offers additional counter space for meal preparation or casual dining. The home boasts 2 spacious bedrooms and 2.5 bathrooms, providing ample space for relaxation and privacy. The en-suite owner's bathroom offers a touch of luxury with its modern fixtures and finishes. Located in a sought-after community in Brownsburg, this home offers a peaceful retreat while still being close to local amenities and attractions. Enjoy easy access to shops, restaurants, parks, and more, making it convenient for your daily needs and entertainment.
- Type:
- Single Family
- Sq.Ft.:
- 2,648
- Status:
- Active
- Beds:
- 4
- Lot size:
- 0.22 Acres
- Year built:
- 2020
- Baths:
- 3.00
- MLS#:
- 21985521
- Subdivision:
- Greystone
ADDITIONAL INFORMATION
Welcome home! This 4-bedroom, 2.5-bathroom home is less than 4 years old, nestled on a serene pond. Step inside to an open concept floor plan with a spacious living area that flows into the kitchen. With many highlights, the kitchen features a center island, stainless steel appliances including a refrigerator, dishwasher, microwave, and oven, as well as a pantry for all your storage needs. You'll also find a dedicated office space, ideal for working from home or a separate work space. Head upstairs to discover a large loft area, perfect for a second living room, play area, or game room. The primary bedroom is conveniently equipped with an en suite bathroom that includes a two-sink vanity, garden tub, and a walk-in glass shower. Three additional bedrooms offer ample space for family and guests as well as a second full bathroom with walk-in shower. Outside through the sliding glass door, you'll enjoy your serene backyard with a beautiful pond view, perfect for relaxing and unwinding. This home also features a 2-car garage with the space of a 3-car garage, providing plenty of room for vehicles, storage, or a workshop. Don't miss the opportunity to make this exceptional home yours. Schedule a viewing today!
- Type:
- Single Family
- Sq.Ft.:
- 1,916
- Status:
- Active
- Beds:
- 2
- Lot size:
- 0.2 Acres
- Year built:
- 2024
- Baths:
- 2.00
- MLS#:
- 21983362
- Subdivision:
- Oakdale
ADDITIONAL INFORMATION
The Mystique design includes a comfortable owner's suite which features a spacious bedroom, walk-in closet, and an attached bathroom. In addition to the owner's suite, there is a secondary bedroom with its own full bath. This provides flexibility for guests or family members. The owner's bath boasts a fully tiled walk-in shower and a double sink vanity. It's a luxurious and functional space for daily use. The 3-car garage is conveniently located at the front of the house, offering ample parking space and storage for vehicles and belongings. The covered patio at the back of the house provides an outdoor area for relaxation, entertaining, or simply enjoying the outdoors. Oakdale is located two miles from downtown Brownsburg, two minutes to the future connection to Ronald Reagan Parkway and is within proximity to Eagle Creek.
- Type:
- Single Family
- Sq.Ft.:
- 3,502
- Status:
- Active
- Beds:
- 4
- Lot size:
- 0.18 Acres
- Year built:
- 2005
- Baths:
- 3.00
- MLS#:
- 21981797
- Subdivision:
- Branches
ADDITIONAL INFORMATION
Welcome to your dream home in the charming town of Brownsburg, Indiana! This beautifully maintained 4-bedroom, 2.5-bathroom home offers the perfect blend of modern amenities and classic charm, making it an ideal choice for families and discerning buyers alike. Spacious Living Areas: Step inside to find a bright and airy open floor plan, perfect for both relaxing and entertaining. The generous living room features large windows that flood the space with natural light, creating a warm and inviting atmosphere. Gourmet Kitchen: The well-appointed kitchen is a chef's delight, boasting stainless steel appliances, ample counter space, and a large island that doubles as a breakfast bar. Adjacent to the kitchen, the dining area is perfect for family meals or hosting dinner parties. Luxurious Master Suite: Retreat to the expansive master bedroom, complete with a walk-in closet and a spa-like en-suite bathroom featuring a soaking tub, separate shower, and double vanity. Additional Bedrooms: Three additional spacious bedrooms offer plenty of space for family, guests, or a home office. Inviting Front Porch: Enjoy your morning coffee or evening sunsets from the charming front porch, a perfect spot to relax and unwind. Create your own backyard oasis. Perfect for outdoor activities, gardening, or simply enjoying the fresh air.
- Type:
- Single Family
- Sq.Ft.:
- 4,658
- Status:
- Active
- Beds:
- 4
- Lot size:
- 0.97 Acres
- Year built:
- 1992
- Baths:
- 3.00
- MLS#:
- 21980575
- Subdivision:
- Windridge
ADDITIONAL INFORMATION
I found it-Ideal in every way! Well designed*Custom Brick Ranch in Windridge*Brownsburg Schools! Over 3000 sqft of comfort and spaciousness on the main level. Handicap accessible with an easy flow no matter where you are--Hardwood floors and columns greet you at the front door enhanced by ceilings that soar and windows that allow an abundance of light! The fireplace in the Great Room is the focal point (that makes 2 fireplaces)*Bedrooms on the main level are light and bright with a fireplace in the primary bedroom and bath that is the definition of luxury-from this bedroom you can walk into the sunroom (sunroom can also be entered from the great room and kitchen) and then out to the deck which is a shaded piece of paradise (don't miss the Koi pond)**The basement is roomy and finished with so many choices-Bedroom with an egress window, walk-in closet and full bath-The pool table and light are included in the 18x16 area which flows into the family room for a huge area to design to your style The cabinets (attached and unattached) in the unfinished storage area are to remain. You will see 2 furnaces (2018) to provide zoned heating and cooling. There are closets at every turn in this home to make being organized easy. A wide staircase leads to the attic (a design to finish that area can be found on the dining room table). This incredibly large lot has been totally manicured providing both shady and sunny areas! Come enjoy this exceptional home!
$304,482
3907 Wren Drive Brownsburg, IN 46112
- Type:
- Townhouse
- Sq.Ft.:
- 1,415
- Status:
- Active
- Beds:
- 3
- Lot size:
- 0.05 Acres
- Year built:
- 2024
- Baths:
- 2.00
- MLS#:
- 21977095
- Subdivision:
- No Subdivision
ADDITIONAL INFORMATION
Welcome to The Adler, a stunning townhome by Olthof Homes that combines modern design with timeless elegance. This spacious residence offers a sophisticated living experience with 3 bedrooms, 2.5 bathrooms, and an open floor plan ideal for both relaxing and entertaining. Interior Highlights: *Inviting Entryway: Step into a bright and airy foyer leading to an expansive open-concept living area. *Gourmet Kitchen: The chef's kitchen features beautiful granite countertops, high-end stainless steel appliances, a large island with seating, and ample cabinetry for storage. *Spacious Living Areas: The living and dining areas seamlessly flow together, creating a perfect space for family gatherings and entertaining guests. *Elegant Owner's Suite: Enjoy a luxurious owner's suite with a generous walk-in closet and a spa-like en-suite bathroom complete with dual vanities, a walk-in shower, and modern fixtures. *Additional Bedrooms: Two additional well-sized bedrooms offer comfort and versatility for family, guests, or a home office. *Private Outdoor Space: Relax in the private courtyard, ideal for outdoor dining, gardening, or unwinding in your own serene retreat. Exterior Features: *Quality Construction: The Adler boasts a sophisticated exterior featuring durable hardy plank siding with stylish stone accents for enhanced curb appeal and lasting durability. Location: *Convenient Living: Located in a vibrant community with easy access to local amenities, shopping, dining, and major transportation routes, The Adler offers both convenience and comfort. Don't miss the opportunity to make The Adler your new home. Schedule your private tour today and experience all that this exceptional townhome has to offer!
- Type:
- Single Family
- Sq.Ft.:
- 3,424
- Status:
- Active
- Beds:
- 5
- Lot size:
- 0.38 Acres
- Year built:
- 2021
- Baths:
- 3.00
- MLS#:
- 21973125
- Subdivision:
- Northridge
ADDITIONAL INFORMATION
Welcome to your new home. Just in time for the Holidays! Move in ready home with Large bedroom and bathroom on main floor, in sought after Northridge Neighborhood! Price adjusted below appraised value. This delightful 5 Bed, 3 Bath Home: Perfect for Gatherings and Relaxation! From the inviting living room to the gourmet kitchen, every corner exudes warmth and character. As you step inside, you're greeted by a spacious living room, ideal for hosting gatherings or cozying up with loved ones. Natural light pours in, creating a bright and airy atmosphere that instantly puts you at ease. Additionally, a dedicated office space provides the perfect environment for remote work or creative endeavors, ensuring productivity and focus when needed. The kitchen is a chef's dream, featuring custom cabinets and granite countertops and top of the line appliances. Whether you're whipping up a quick meal or preparing a feast for the holidays, this space is sure to inspire your culinary creations. Upstairs, the primary bedroom awaits, complete with an ensuite bathroom boasting a luxurious soaking tub. It's the perfect retreat after a long day, offering tranquility and relaxation whenever you need it. Plus, the large loft provides additional space for work or play, allowing you to customize it to fit your lifestyle. One of many highlights of this home is the outdoor living. Step outside to discover a spacious patio, perfect for entertaining guests or simply enjoying a quiet evening under the stars. The fire pit adds a cozy touch, providing the perfect spot to gather around and roast marshmallows with friends and family. With a 3-car garage providing ample storage space, this home truly has it all. From the custom features to the outdoor amenities, every detail has been thoughtfully designed to enhance your living experience. Don't miss out! Schedule a showing today and start envisioning the wonderful memories you'll create in this beautiful 5 bedroom,
- Type:
- Single Family
- Sq.Ft.:
- 1,898
- Status:
- Active
- Beds:
- 3
- Lot size:
- 0.16 Acres
- Year built:
- 2021
- Baths:
- 2.00
- MLS#:
- 21973204
- Subdivision:
- Heritage Hill
ADDITIONAL INFORMATION
Welcome to this stunning home located in the desirable Brownsburg area! This beautiful property boasts three spacious bedrooms, including a owners suite with a luxurious attached bathroom. The open-concept layout creates a seamless flow from the living room to the kitchen, perfect for entertaining guests or relaxing with family. Don't forget about the spacious covered porch perfect for the upcoming summer BBQs and fun! With it's prime location in Brownsburg, close to schools, parks, shopping, and dining options, this home offers the perfect blend of comfort, and modern living. Don't miss the opportunity to make this your home today!!!!!
- Type:
- Single Family
- Sq.Ft.:
- 4,698
- Status:
- Active
- Beds:
- 5
- Lot size:
- 1.75 Acres
- Year built:
- 1993
- Baths:
- 5.00
- MLS#:
- 21973399
- Subdivision:
- Traders Station
ADDITIONAL INFORMATION
The most quiet secluded setting just an easy 20 minute drive to Indpls Intl Airport, Indy Downtown, and Castleton/Fashion Mall. Enjoy stunning views of nature from every room in this 4600+ sqft home on a 1.74-acre wooded lot. This 3 full story walkout one mile Northwest of Eagle Creek Park is the best lot of this well established, sought after neighborhood. The covered entry and large 2 story hall will welcome your guests. You'll find 5 spacious bedrooms; 2 Primary with cathedral ceilings en suites, one on the main floor that can serve as an in-law suite or family playroom. The main floor includes FR w/fireplace, LR, DR, Office, large Kitchen with 2 pantries, stainless steel appliances, breakfast bar, and a large eating area. Just refinished solid white oak wood floors all new main floor carpet. Relax on the covered screen porch leading to the elevated deck to practically touch the trees. The upper floor has a spacious primary suite, large walk in closet, large en suite bath. 3 additional well-sized bedrooms with double door closets. (SW BR 1 gets new carpet 4/18). At half-court sized driveway level, the garden patio and walkout basement connect a Family Room/Yoga studio with wood burning fireplace, plus another full bath, and large bonus room/workshop. Storage is endless with under deck/screened porch, and the enormous 3.5 car garage! Updated and efficient: two heat-pump/nat gas furnaces (main new in 2024), 18 SEER Air conditioner, new Wi-Fi thermostats, new HWH, Invisible (pet) Fence, new basement dual swing entry with integrated blinds, new front door and hardware (2024), Ring security system (2024). Come see this special home offering endless living space in your own nature preserve where you'll feel far away from everything but be just minutes from all you need.
- Type:
- Single Family
- Sq.Ft.:
- 1,815
- Status:
- Active
- Beds:
- 3
- Lot size:
- 0.23 Acres
- Year built:
- 2024
- Baths:
- 2.00
- MLS#:
- 21969998
- Subdivision:
- Promenade
ADDITIONAL INFORMATION
Available Now, the Abbeyville floor plan is a ranch-style home that offers an open layout, making it perfect for entertaining. This design is great for those who prefer easy accessibility and no stairs. The sunroom off the rear of the home adds an extra touch of comfort and relaxation. Having close access to the large kitchen is a major plus. Stainless-steel appliances, quartz countertops, and a freestanding island create a functional and stylish space. Whether you're cooking for yourself or hosting guests, this kitchen has you covered. The fully tiled shower in the Owner's bathroom adds a touch of luxury. Plus, the double sink vanity provides convenience for busy mornings. Overall, the Abbeyville floor plan seems to offer a blend of practicality and comfort. If you're considering this home, check out the property in person to fully appreciate its features.
$321,990
4551 Pennsy Way Brownsburg, IN 46112
- Type:
- Townhouse
- Sq.Ft.:
- 1,884
- Status:
- Active
- Beds:
- 2
- Lot size:
- 0.04 Acres
- Year built:
- 2024
- Baths:
- 3.00
- MLS#:
- 21964679
- Subdivision:
- Trailside
ADDITIONAL INFORMATION
This beautiful home offers 2 bedrooms, 2.5 bathrooms, an open living space for entertaining, and much more. You'll immediately notice the modern farmhouse-style exterior of this end-unit townhome. Behind the home, you can find an attached 2-car garage. Step inside through the front door, where you'll find a study and the stairs to your second floor tucked off the guest entry. Several windows line the wall of this airy study, giving you the perfect room to work from home in. Venture up the stairs to the main floor and immediately find yourself in the large open-concept living space. Flow from the well-equipped kitchen to the breakfast nook to the large gathering room, which features large windows along 2 walls. All the way up on the third floor, a flexible loft space greets you, with 2 bedrooms, a hall bath, and a laundry closet nearby.
$306,990
4541 Pennsy Way Brownsburg, IN 46112
- Type:
- Townhouse
- Sq.Ft.:
- 1,716
- Status:
- Active
- Beds:
- 2
- Lot size:
- 0.03 Acres
- Year built:
- 2024
- Baths:
- 3.00
- MLS#:
- 21964288
- Subdivision:
- Trailside
ADDITIONAL INFORMATION
Welcome to 4541 Pennsy Way! Before heading inside, take a look at the striking exterior with white vinyl siding and black accents. This home also includes an attached 2-car garage in the back. Design your foyer with a small table and mirror for a welcoming first impression. There's also a study on this level, fit for your home office, craft room, play room, or even private workout space. Head upstairs to the second floor and straight into the light-filled kitchen, which sits between the dining nook and the gathering room, providing the perfect home for hosting dinners with friends and family! A huge island, included appliances, and a spacious pantry are just a few of the many fantastic features in this kitchen. You'll even have plenty of room for a dining table and chairs in your dining nook. Arrange a large sectional, side tables, an area rug, and a TV stand in your expansive gathering room, which includes a sleek electric fireplace. On the third floor, you're met with a linen closet and a long hallway leading to the owner's suite, the laundry closet, and the second bedroom. From the bright main floor to the back patio, there's so much to love about this beautiful home.
$3,700,000
3480 North St. Rd. 267 Brownsburg, IN 46112
- Type:
- Retail
- Sq.Ft.:
- 11,060
- Status:
- Active
- Beds:
- n/a
- Lot size:
- 5.38 Acres
- Baths:
- MLS#:
- 21924285
ADDITIONAL INFORMATION
Calling all entrepreneurs!! Here is your chance to acquire a well known and established garden center business currently operating in Brownsburg and Greenwood. This turnkey opportunity is now available as the current owners look toward retirement. List price is for the Brownsburg location of McCammon's Irish Market which includes the business / inventory / equipment / land and buildings. The Greenwood location is for sale at $2,850,000.00 which includes the business / inventory and equipment.
- Type:
- Land
- Sq.Ft.:
- n/a
- Status:
- Active
- Beds:
- n/a
- Lot size:
- 20 Acres
- Baths:
- MLS#:
- 21914008
- Subdivision:
- No Subdivision
ADDITIONAL INFORMATION
A little bit of Brown County in Hendricks County! 20.02 acres of woods, creek, ponds, bridge and open area. Privacy galore as the back of this property is 1/2 mile from Co. Rd. 650 E.. If you are looking for a private estate setting...This Is It!!
$1,995,000
205 N Green Street Brownsburg, IN 46112
- Type:
- Office
- Sq.Ft.:
- n/a
- Status:
- Active
- Beds:
- n/a
- Lot size:
- 1.65 Acres
- Baths:
- MLS#:
- 21843029
ADDITIONAL INFORMATION
To be sold in it's entirety, this listing is made up of (6) parcels for a total of 1.65 acres more or less and is located across from the new commercial development on North Green Street. This assemblage of land provides an opportunity to join the redevelopment taking place in Brownsburg. Additional parcels might be available
Albert Wright Page, License RB14038157, Xome Inc., License RC51300094, [email protected], 844-400-XOME (9663), 4471 North Billman Estates, Shelbyville, IN 46176

Listings courtesy of MIBOR as distributed by MLS GRID. Based on information submitted to the MLS GRID as of {{last updated}}. All data is obtained from various sources and may not have been verified by broker or MLS GRID. Supplied Open House Information is subject to change without notice. All information should be independently reviewed and verified for accuracy. Properties may or may not be listed by the office/agent presenting the information. Properties displayed may be listed or sold by various participants in the MLS. © 2024 Metropolitan Indianapolis Board of REALTORS®. All Rights Reserved.
Brownsburg Real Estate
The median home value in Brownsburg, IN is $348,000. This is higher than the county median home value of $307,300. The national median home value is $338,100. The average price of homes sold in Brownsburg, IN is $348,000. Approximately 69.99% of Brownsburg homes are owned, compared to 24.76% rented, while 5.25% are vacant. Brownsburg real estate listings include condos, townhomes, and single family homes for sale. Commercial properties are also available. If you see a property you’re interested in, contact a Brownsburg real estate agent to arrange a tour today!
Brownsburg, Indiana has a population of 28,420. Brownsburg is more family-centric than the surrounding county with 43.75% of the households containing married families with children. The county average for households married with children is 37.73%.
The median household income in Brownsburg, Indiana is $93,147. The median household income for the surrounding county is $87,961 compared to the national median of $69,021. The median age of people living in Brownsburg is 35.4 years.
Brownsburg Weather
The average high temperature in July is 84.1 degrees, with an average low temperature in January of 19.1 degrees. The average rainfall is approximately 41.7 inches per year, with 20.3 inches of snow per year.
