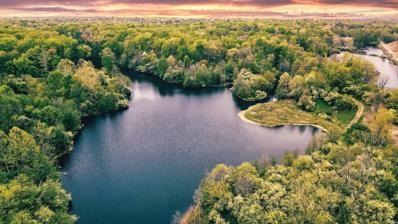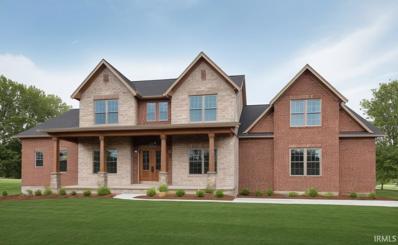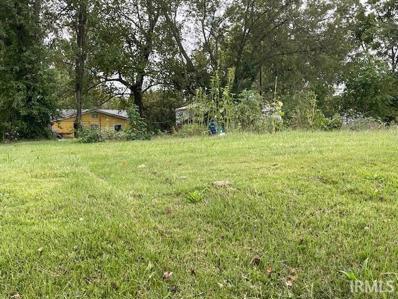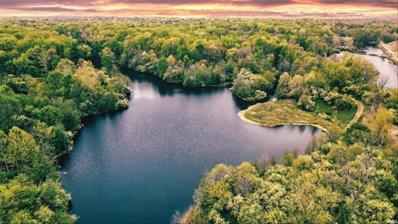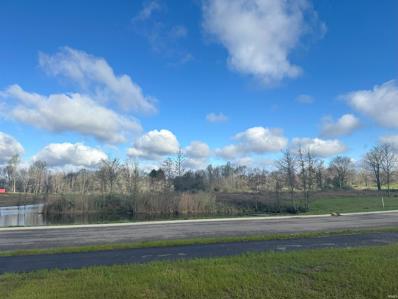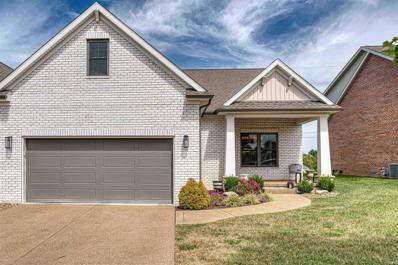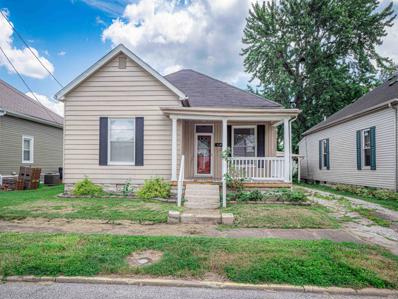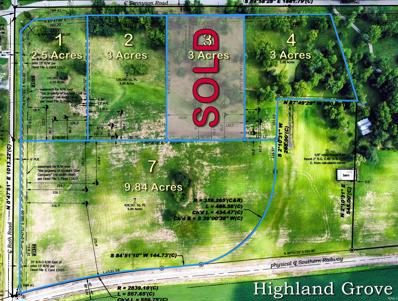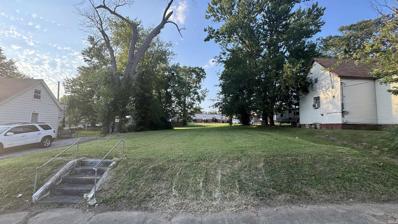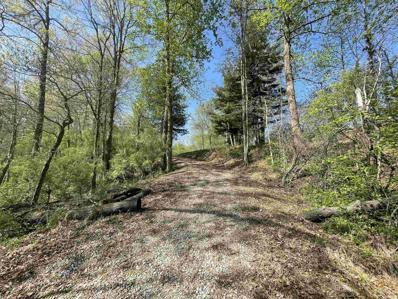Boonville IN Homes for Rent
- Type:
- Land
- Sq.Ft.:
- n/a
- Status:
- Active
- Beds:
- n/a
- Lot size:
- 1.09 Acres
- Baths:
- MLS#:
- 202438037
- Subdivision:
- Victoria Woods
ADDITIONAL INFORMATION
Located in VICTORIA WOODS this spectacular lot offers one of the best building sites in Victoria Woods. The lot just under two acres with breath taking views from any direction The community will be offering a clubhouse, pool, and community docks provide many opportunities to enjoy an active lifestyle with friends and family. The scenic landscape of rolling hills, woodlands, lakes, parks, and preserved open space serves as the ideal backdrop for the most luxurious, custom homes Southern Indiana has to offer. Living in this community is a once in a lifetime opportunity.
- Type:
- Single Family
- Sq.Ft.:
- 3,927
- Status:
- Active
- Beds:
- 5
- Lot size:
- 0.38 Acres
- Year built:
- 2024
- Baths:
- 5.00
- MLS#:
- 202437953
- Subdivision:
- Victoria Woods
ADDITIONAL INFORMATION
This beautifully crafted, 5-bedroom + bonus, 4.5-bath home offers the perfect blend of luxury and functionality. Set on a prime corner lot in the picturesque Victoria Woods community, known for its resort-like ambiance and charming covered bridge entrance, this home is designed for both comfort and entertaining. The open floor plan showcases a spacious great room with a soaring ceiling, custom built-ins, and a striking stone linear gas fireplace. A wall of sliding doors seamlessly connects the indoor and outdoor spaces, leading to a screened porch and an additional covered porch complete with its own fireplace â?? ideal for year-round enjoyment. The gourmet kitchen is a chefâ??s dream, featuring a large center island, hidden pantry, and premium appliances. The main level also includes a private ownerâ??s retreat, a dedicated office, and a convenient laundry wing adjacent to the oversized 3.5-car side-load garage. Upstairs, you'll find a bonus room with custom cabinetry and four generously sized bedrooms, three of which include ensuite baths, providing ample space for family and guests. Enjoy the benefits of new construction without the wait! Nestled in a private, wooded setting, future community amenities include a clubhouse, pool, and community docks â?? perfect for those seeking an active lifestyle surrounded by nature's beauty.
- Type:
- Land
- Sq.Ft.:
- n/a
- Status:
- Active
- Beds:
- n/a
- Lot size:
- 0.1 Acres
- Baths:
- MLS#:
- 202437727
- Subdivision:
- J M Hudspeth
ADDITIONAL INFORMATION
Residential building lot with utilities available. $100 fee for water and $100 fee for sewer required for service. No manufactured housing allowed. Lot size is approximately 46x112 from map it. Warrick County Assessor lists frontage as 50'
- Type:
- Single Family
- Sq.Ft.:
- 2,122
- Status:
- Active
- Beds:
- 4
- Lot size:
- 0.25 Acres
- Year built:
- 1976
- Baths:
- 3.00
- MLS#:
- 202437601
- Subdivision:
- Mac Ray Acres
ADDITIONAL INFORMATION
This beautifully maintained 4-bedroom, 2.5-bath home spans 2,112 square feet and offers a perfect blend of comfort and style. The main level features a spacious living room adorned with crown molding, leading seamlessly into a formal dining room. The adjacent kitchen includes a convenient snack bar and opens into a dinette area, which flows into the large family room. New flooring and a cozy brick-surround fireplace insert create a warm, inviting atmosphere in the family room. The main level also includes a half bath, laundry area, and a stunning 320-square-foot three-season sunroom. With its composite deck flooring, sliding glass windows, and dual doorsâ??one of which opens to a 16x13 concrete patioâ??itâ??s perfect for indoor-outdoor living. Upstairs, youâ??ll find four generously sized bedrooms, each offering plenty of closet space. The primary bedroom features an en-suite bathroom, while a full bath serves the remaining bedrooms in the hallway. The home is complemented by extensive professional landscaping adding to its curb appeal and outdoor charm. Recent improvements in 2024 include water heater, refrigerator, microwave, laminate flooring on the main level, carpet replacement in the living room, two bedrooms, staircase and upper level hallway.
Open House:
Sunday, 1/12 2:30-4:00PM
- Type:
- Single Family
- Sq.Ft.:
- 2,921
- Status:
- Active
- Beds:
- 3
- Lot size:
- 0.31 Acres
- Year built:
- 2024
- Baths:
- 4.00
- MLS#:
- 202437522
- Subdivision:
- Victoria Woods
ADDITIONAL INFORMATION
What a view! This stunning, brand-new two-story home by Upright Custom Homes boasts 3 bedrooms, 3.5 baths, and a spacious bonus room. As you step inside, you'll be greeted by soaring ceilings, elegant crown molding, and breathtaking views of the lake. The formal dining room flows into a grand great room with a towering ceiling, cozy gas fireplace, and built-in storage. The chef's kitchen is a showstopper with quartz countertops, stainless appliances, an oversized center island, glass-front cabinets, and a hidden walk-in pantry for all your storage needs. Outside, a covered patio extends into the backyard, offering direct access to the lake for a serene retreat. The main floor primary suite features his and her closets, a luxurious ensuite with dual vanities, and a walk-in shower and soaking tub. Upstairs, you'll find two more bedrooms, each with its own attached bathroom, providing ample privacy for guests or family. With multiple storage options throughout and a versatile bonus room, this home has space for everything.
- Type:
- Land
- Sq.Ft.:
- n/a
- Status:
- Active
- Beds:
- n/a
- Lot size:
- 1.35 Acres
- Baths:
- MLS#:
- 202436768
- Subdivision:
- Victoria Woods
ADDITIONAL INFORMATION
Cottonwood Drive in Victoria Wood presents an exciting opportunity for those looking to build, offering diverse lots that cater to different preferences, from serene water views to enchanting tree-lined settings. Victoria Woods is designed for an enjoyable and active lifestyle, boasting lush park spaces, scenic walking trails, tranquil lakes with docks for relaxation or recreational activities, and a community center complete with a pool. With its picturesque landscapes and well-planned amenities, this scenic subdivision truly embodies a sense of home that makes you never want to leave. Cross the covered bridge and welcome yourself home in Victoria Woods.
- Type:
- Land
- Sq.Ft.:
- n/a
- Status:
- Active
- Beds:
- n/a
- Lot size:
- 1.52 Acres
- Baths:
- MLS#:
- 202436767
- Subdivision:
- Victoria Woods
ADDITIONAL INFORMATION
Cottonwood Drive in Victoria Wood presents an exciting opportunity for those looking to build, offering diverse lots that cater to different preferences, from serene water views to enchanting tree-lined settings. Victoria Woods is designed for an enjoyable and active lifestyle, boasting lush park spaces, scenic walking trails, tranquil lakes with docks for relaxation or recreational activities, and a community center complete with a pool. With its picturesque landscapes and well-planned amenities, this scenic subdivision truly embodies a sense of home that makes you never want to leave. Cross the covered bridge and welcome yourself home in Victoria Woods.
- Type:
- Land
- Sq.Ft.:
- n/a
- Status:
- Active
- Beds:
- n/a
- Lot size:
- 0.87 Acres
- Baths:
- MLS#:
- 202436529
- Subdivision:
- Victoria Woods
ADDITIONAL INFORMATION
Welcome to the COMMUNITY YOU'VE BEEN WAITING FOR...introducing Victoria Woods. Situated on over 400 acres, Victoria Woods is the areaâ??s newest wooded subdivision featuring over 100 buildable lots. Victoria Woods offers a thoughtful palette of classic architectural styles, exquisite detailing, and signature elements. A clubhouse, community pool, and community docks on some of the lakes offers many opportunities to escape from it all. The scenic landscape of rolling hills, woodlands, lakes, parks, and preserved open space serves as the ideal backdrop for the most luxurious, custom homes Southern Indiana has to offer. Living in this community is a once in a lifetime opportunity. This is lot #108.
- Type:
- Land
- Sq.Ft.:
- n/a
- Status:
- Active
- Beds:
- n/a
- Lot size:
- 2.09 Acres
- Baths:
- MLS#:
- 202436524
- Subdivision:
- Victoria Woods
ADDITIONAL INFORMATION
Welcome to the COMMUNITY YOU'VE BEEN WAITING FOR...introducing Victoria Woods. Situated on over 400 acres, Victoria Woods is the areaâ??s newest wooded subdivision featuring over 100 buildable lots. Victoria Woods offers a thoughtful palette of classic architectural styles, exquisite detailing, and signature elements. A clubhouse, community pool, and community docks on some of the lakes offers many opportunities to escape from it all. The scenic landscape of rolling hills, woodlands, lakes, parks, and preserved open space serves as the ideal backdrop for the most luxurious, custom homes Southern Indiana has to offer. Living in this community is a once in a lifetime opportunity. This is lot #106.
$450,000
4811 EBY Road Boonville, IN 47601
Open House:
Sunday, 1/12 12:00-1:30PM
- Type:
- Single Family
- Sq.Ft.:
- 3,260
- Status:
- Active
- Beds:
- 5
- Lot size:
- 2.81 Acres
- Year built:
- 2006
- Baths:
- 3.00
- MLS#:
- 202436038
- Subdivision:
- Otter Creek Estates
ADDITIONAL INFORMATION
Welcome to your dream home nestled on nearly 3 acres of land in Warrick County! This spacious 5-bedroom, 3-full-bath site built ranch features a split floor plan, giving both privacy and comfort. From the covered front porch, step inside to discover a functional layout. On the main level, you will find an open concept between the kitchen and living room, the laundry room, 3 bedrooms and 2 full baths. The primary suite is on the main level and has a spacious en-suite bathroom with a large walk-in closet for all your storage needs. The walkout basement has the other 2 bedrooms, with large windows for plenty of natural light and beautiful views. You will also find a full bath, large utility room, sizable closets, plus a large open area that is perfect for entertaining or creating your own retreat. Enjoy beautiful water views from multiple points throughout the home. With easy access to the water, you are only steps away from the ideal spot for adding your own dock or finding the perfect fishing hole. The best place to soak in the views, is from the large open deck, just off the kitchen. The entire deck was redone last year and is perfect for gatherings or morning coffee with breathtaking scenery. Additional highlights include a separate 50amp electrical hookup for a hot tub or RV and a separate gravel pad for additional parking. Donâ??t miss out on this opportunity to own a slice of paradise with modern conveniences and serene surroundings. This home also includes a home warranty for peace of mind!
$199,900
820 N 3RD Street Boonville, IN 47601
- Type:
- Single Family
- Sq.Ft.:
- 1,500
- Status:
- Active
- Beds:
- 4
- Lot size:
- 0.17 Acres
- Year built:
- 1900
- Baths:
- 2.00
- MLS#:
- 202435313
- Subdivision:
- None
ADDITIONAL INFORMATION
This charming Boonville, IN home boasts 4 bedrooms and 2 full bathrooms, perfectly situated on one of the town's main strips. The main floor features a beautifully redone master bedroom, harmoniously blending modern updates with the home's classic style, making it a true standout. The rest of the house offers spacious living areas, ideal for both comfort and entertaining. With its prime location and stylish touches. Additional highlights include a spacious 2-car carport, a large backyard, and a long sidewalk out front perfect for family walks or dog strolls. With nearby shopping and dining options, this property truly offers the ultimate convenience and comfort, this property is a true gem, it is an ideal property for starting a new chapter.
- Type:
- Single Family
- Sq.Ft.:
- 1,313
- Status:
- Active
- Beds:
- 3
- Lot size:
- 1 Acres
- Year built:
- 1974
- Baths:
- 2.00
- MLS#:
- 202435116
- Subdivision:
- Stone Haven / Stonehaven
ADDITIONAL INFORMATION
Experience country living while being only minutes from town, and still in a neighborhood setting. Situated on approximately an acre of fenced in ground, this 3 bedroom 1.5 bathroom home offers the perfect place for your own suburban homestead. Inside you will be greeted by a large living room that is open to the kitchen, making it a great place to entertain friends and family. The additional family room has half bath, and rear door that opens into the expansive backyard. There you will find a one car garage with chicken coop/run built behind w/ solar powered camera & automatic coop door. Beyond it is the 3 bay barn with upper level that is perfect for office space or rec room. Could be finished as additional living space as well. Has large lean to on rear of building too. With plenty of space for gardens, animal pens, and storage, this rare find checks a lot of boxes!
- Type:
- Land
- Sq.Ft.:
- n/a
- Status:
- Active
- Beds:
- n/a
- Lot size:
- 0.5 Acres
- Baths:
- MLS#:
- 202435120
- Subdivision:
- Victoria Woods
ADDITIONAL INFORMATION
Beautiful level yard, has a lake view in the front. Breath taking Victoria Woods subdivision is Situated on over 400 acres. Victoria Woods is the areaâ??s newest subdivision featuring 91 buildable lots. this subdivision offers a thoughtful palette of classic architectural styles, exquisite detailing, and signature elements. A clubhouse, pool, and community docks provide many opportunities to enjoy an active lifestyle with friends and family. The scenic landscape of rolling hills, woodlands, lakes, parks, and preserved open space serves as the ideal backdrop for the most luxurious, custom homes Southern Indiana has to offer. Living in this community is a great opportunity with serene environment to take walks and bike.
- Type:
- Land
- Sq.Ft.:
- n/a
- Status:
- Active
- Beds:
- n/a
- Lot size:
- 0.51 Acres
- Baths:
- MLS#:
- 202434165
- Subdivision:
- Victoria Woods
ADDITIONAL INFORMATION
Pristine vistas, winding walking paths and bridges around multiple lakes, a clubhouse and event center with a pool; all nestled beside Newburgh and the Victoria National golf course in Southern Indianaâ??s newest community - Victoria Woods. Travel through the covered bridge portal to your own wooded sanctuary on 2198Victoria Woods Drive. With just over a half acre and resting between lake views and a conservation forest preserve, youâ??ll have nearly 200 feet of depth with a wooded backdrop for your dream home. The extra wide walking path along Victoria Woods Drive allows a short 400 ft trek to the clubhouse and connects to the entire community. Open to many custom builders and ready for your imagination to create a new way of living at Victoria Woods.
- Type:
- Condo
- Sq.Ft.:
- 2,429
- Status:
- Active
- Beds:
- 3
- Year built:
- 2022
- Baths:
- 3.00
- MLS#:
- 202433892
- Subdivision:
- Sierra Ridge Community
ADDITIONAL INFORMATION
Awesome 2 year old home built by CAC Development, located on the golf course of Quail Crossing. The floor plan is perfect offering 3 bedrooms and 3 full baths. Large gathering room with hardwood floors and crown moulding that connects to the gourmet kitchen with an island that seats all guests. Stainless Steel appliances to include a gas range, quartz counter tops, tile backsplash, and a pantry. Large area for your dining room right off the entrance! The main floor ownerâ??s suite offers a large walk-in closet, a private bath with double sinks, and a custom tile walk in shower. The second bedroom is located on the main lever as well, with a full bath across the hallway. Completing the main level is a laundry room in between the 2 bedrooms with built in cabinets. Upstairs you will find a large bonus room and the third bedroom plus a full bath, and tons of attic storage. If you need more room the attic could be finished for additional living space. Outside is a 2 car attached garage, a covered deck, and professional landscaping. The HOA fee is only $140.00 per month and this includes mowing and trimming, water sprinkler system, front yard landscaping maintenance, snow removal, and driveway sealing every 2 years. Home has a water softener that will convey. All drapes, rods and blinds will convey. Lots and lots of upgrades in this 2 year old home.
- Type:
- Land
- Sq.Ft.:
- n/a
- Status:
- Active
- Beds:
- n/a
- Lot size:
- 0.46 Acres
- Baths:
- MLS#:
- 202433774
- Subdivision:
- Victoria Woods
ADDITIONAL INFORMATION
The community youâ??ve been waiting forâ?¦.introducing VICTORIA WOODS. Situated on over 400 acres, Victoria Woods is the areaâ??s newest wooded subdivision featuring 91 buildable lots. Victoria Woods offers a thoughtful palette of classic architectural styles, exquisite detailing, and signature elements. A clubhouse, pool, and community docks provide many opportunities to enjoy an active lifestyle with friends and family. The scenic landscape of rolling hills, woodlands, lakes, parks, and preserved open space serves as the ideal backdrop for the most luxurious, custom homes Southern Indiana has to offer. Living in this community is a once in a lifetime opportunity.
- Type:
- Single Family
- Sq.Ft.:
- 3,900
- Status:
- Active
- Beds:
- 4
- Lot size:
- 0.33 Acres
- Year built:
- 2024
- Baths:
- 4.00
- MLS#:
- 202428756
- Subdivision:
- Victoria Woods
ADDITIONAL INFORMATION
COMPLETION Jan. 2025. Welcome to your luxurious new residence in Indiana's newest town, Victoria Woods. Built by Mattingly Homes Development, this stunning 3900 sq ft new construction offers 4 spacious bedrooms and 3.5 luxurious baths, designed to accommodate your every need. The main floor features a private primary suite with a walk-in tiled shower, double vanity, and an expansive walk-in closet. Additionally, you'll find a second bedroom and an office, perfect for guests or a home workspace on the main floor. The custom kitchen is a culinary haven with eat-in dining, custom cabinetry, stainless steel appliances, walk-in pantry, a butlerâ??s pantry, and a dedicated coffee bar. It seamlessly flows into the great room, which boasts a cathedral ceiling and a cozy fireplace with attention to detail with the upgraded trimwork throughout. Upstairs, the large loft provides an additional living space ideal for family activities. Two bedrooms with a Jack and Jill bathroom offer a practical and stylish solution for shared spaces, and there's a versatile bonus room to suit your lifestyle needs. The home also features a screened porch for enjoying the outdoors in comfort, a mud room with lockers to keep your home organized, and professional landscaping with an irrigation system to maintain a lush, green lawn effortlessly. Living in Victoria Woods offers you access to the Community Center, pool, courts, trails, lakes and green space to enjoy all of your favorite activities.
- Type:
- Single Family
- Sq.Ft.:
- 1,098
- Status:
- Active
- Beds:
- 2
- Lot size:
- 0.17 Acres
- Year built:
- 1930
- Baths:
- 1.00
- MLS#:
- 202427331
- Subdivision:
- None
ADDITIONAL INFORMATION
This charming, conveniently-located home just blocks from town square features 2 large bedrooms, extra tall ceilings, a simple eat-in kitchen with table included, a patio that walks out to a privacy-fenced yard, perfect for pets or outdoor entertainment. It also includes washer and dryer on the main level, 2 yard barns, a carport, and an unfinished basement with lots of space for storage.
$160,000
1344 Roth Road Boonville, IN 47601
- Type:
- Land
- Sq.Ft.:
- n/a
- Status:
- Active
- Beds:
- n/a
- Lot size:
- 9.84 Acres
- Baths:
- MLS#:
- 202426073
- Subdivision:
- None
ADDITIONAL INFORMATION
Just across the street from Scales Lake: a 66-acre lake and vast selection of outdoor activities, the park's amenities are ideal for camping, boating (including boat rentals), fishing, swimming, picnicking, hiking, and countless other outdoor pursuits with more than 7 miles of trails for cycling and BMX! This lot is build ready with utilities at the road.
- Type:
- Condo
- Sq.Ft.:
- 2,229
- Status:
- Active
- Beds:
- 4
- Year built:
- 1997
- Baths:
- 3.00
- MLS#:
- 202424715
- Subdivision:
- Quail Crossing Golf
ADDITIONAL INFORMATION
Welcome to 4536 Sierra Drive on Quail Crossing's beautiful golf course! The entry foyer opens to a dining room with crown molding and a wall of windows which provides an abundance of natural light. There is a spacious Great room with gas fireplace and French doors that lead to a large deck overlooking the golf course. This open floor plan offers a kitchen with an abundance of cabinetry, all appliances included, a corner pantry and a large, raised serving bar that is open to the Great room. The main level owner's bedroom offers a large bathroom with walk-in shower, double sink vanity and a whirlpool tub. The laundry with built-in ironing board and the guest bathroom complete the main level. The second level is perfect for family, guests, recreation and office space. It offers 3 large bedrooms with access to another full bathroom with tub/shower combo. Storage is not a problem thanks to the attached 2.5 car garage in addition to walk-in storage and an abundance of closet space throughout the home. Enjoy a care-free lifestyle with the HOA maintaining the landscaping, lawn, shrubbery, fertilizing, concrete, deck and snow removal.
- Type:
- Single Family
- Sq.Ft.:
- 1,647
- Status:
- Active
- Beds:
- 3
- Lot size:
- 0.42 Acres
- Year built:
- 1900
- Baths:
- 2.00
- MLS#:
- 202424073
- Subdivision:
- None
ADDITIONAL INFORMATION
Looking for country living but close to everything? Don't miss this 3 bedroom, 1.5 bath home on almost a half acre of land. Relax on your front porch or grill out on your back deck. This home features spacious rooms with 9+ foot ceilings, one bedroom on main level, eat in kitchen, dining room with pocket doors. Upstairs are two more bedrooms and a half bath. Backyard is partially privacy fenced, 2.5 car detached garage with apple, plum peach, pear and apricot trees too. Home needs some finishing touches and is being sold as is. Included in sale: Refrigerator, Range, Oven, Dishwasher, Blinds Per Seller: Roof - 10 years, Hot Water Heater 1 year 2 AC units and 2 furnaces - seller does not know ages but new ductwork was run 3 years ago, Foundation was sealed with spray foam and vapor barrier installed 5 years ago
- Type:
- Land
- Sq.Ft.:
- n/a
- Status:
- Active
- Beds:
- n/a
- Lot size:
- 0.15 Acres
- Baths:
- MLS#:
- 202423239
- Subdivision:
- None
ADDITIONAL INFORMATION
60 x 107 Vacant lot in Boonville. Property has mixed use potential, and we are awaiting a list of acceptable uses from the City Town Hall.
- Type:
- Condo
- Sq.Ft.:
- 2,430
- Status:
- Active
- Beds:
- 3
- Year built:
- 2024
- Baths:
- 3.00
- MLS#:
- 202419881
- Subdivision:
- Sierra Ridge Community
ADDITIONAL INFORMATION
PARADE OF HOMES...RARE FIND...GOLF COURSE COMMUNITY...NEW PUD (Planned Unit Development) STYLE CONSTRUCTION...Located Directly on the Golf Course Overlooking the #18 Fairway At Quail Crossing Golf Community...There are 3-Bedrooms, 3-Full Bathrooms, Large Great Room, Dining Room and a Huge Bonus Room...Numerous Upgrades Throughout...Lots of Wood-Flooring and Crown Molding...Kitchen Has Large Central Island, Pantry, Gas Range and Solid Surface Countertops...Large Main Floor Master Suite Overlooks the Golf Course and has Double Vanities, Glass/Tile Walk-in Shower and a Huge Walk-in Closet...Doorways are Handicap Assessable...There is also a 23 FT long Walk-in Attic Storage Area...Built by "Award Winning Builder Combs Custom Homes"...With this PUD you Enjoy Many Time Saving Amenities...High Speed Fiber Optics Internet Available...Low Association Fees...This is a Must See...Don't Miss it!
$250,900
1 Baker Road Boonville, IN 47601
- Type:
- Land
- Sq.Ft.:
- n/a
- Status:
- Active
- Beds:
- n/a
- Lot size:
- 5.01 Acres
- Baths:
- MLS#:
- 202419769
- Subdivision:
- None
ADDITIONAL INFORMATION
Build your dream home on this 5 acre partially wooded lot overlooking a small pond in Warrick County. Conveniently located on corner of Jenner and Baker Roads right next to the entrance of Victoria Woods Subdivision. Property is approved for a septic system and the county will require building plans before approving water hook up but it is available. NO HOA.
- Type:
- Condo
- Sq.Ft.:
- 2,429
- Status:
- Active
- Beds:
- 3
- Year built:
- 2024
- Baths:
- 3.00
- MLS#:
- 202403690
- Subdivision:
- Sierra Ridge Community
ADDITIONAL INFORMATION
RARE FIND...GOLF COURSE COMMUNITY...NEW PUD (Planned Unit Development) STYLE CONSTRUCTION...Located Directly on the Golf Course Overlooking the #16 Green and Fairway At Quail Crossing Golf Community...There are 3-Bedrooms, 3-Full Bathrooms, Large Great Room, Dining Room and a Huge Bonus Room...Numerous Upgrades Throughout...Lots of Wood-Flooring and Crown Molding...Kitchen Has Large Central Island, Pantry, Gas Range and Solid Surface Countertops...Large Main Floor Master Suite Overlooks the Golf Course and has Double Vanities, Glass/Tile Walk-in Shower and a Huge Walk-in Closet...Doorways are Handicap Assessable...There is also a 23 FT long Walk-in Attic Storage Area...Built by "Award Winning Builder Combs Custom Homes"...With this PUD you Enjoy Many Time Saving Amenities...High Speed Fiber Optics Internet Available...Low Association Fees...This is a Must See...Don't Miss it!

Information is provided exclusively for consumers' personal, non-commercial use and may not be used for any purpose other than to identify prospective properties consumers may be interested in purchasing. IDX information provided by the Indiana Regional MLS. Copyright 2025 Indiana Regional MLS. All rights reserved.
Boonville Real Estate
The median home value in Boonville, IN is $181,500. This is lower than the county median home value of $246,600. The national median home value is $338,100. The average price of homes sold in Boonville, IN is $181,500. Approximately 59.24% of Boonville homes are owned, compared to 31.37% rented, while 9.39% are vacant. Boonville real estate listings include condos, townhomes, and single family homes for sale. Commercial properties are also available. If you see a property you’re interested in, contact a Boonville real estate agent to arrange a tour today!
Boonville, Indiana 47601 has a population of 6,662. Boonville 47601 is less family-centric than the surrounding county with 24.37% of the households containing married families with children. The county average for households married with children is 33.75%.
The median household income in Boonville, Indiana 47601 is $54,174. The median household income for the surrounding county is $85,613 compared to the national median of $69,021. The median age of people living in Boonville 47601 is 40.8 years.
Boonville Weather
The average high temperature in July is 87.9 degrees, with an average low temperature in January of 24.6 degrees. The average rainfall is approximately 47.1 inches per year, with 10.7 inches of snow per year.
