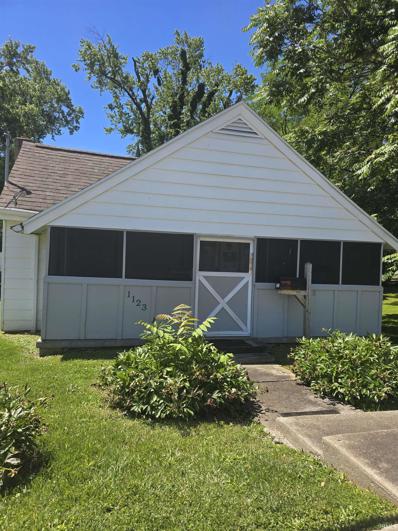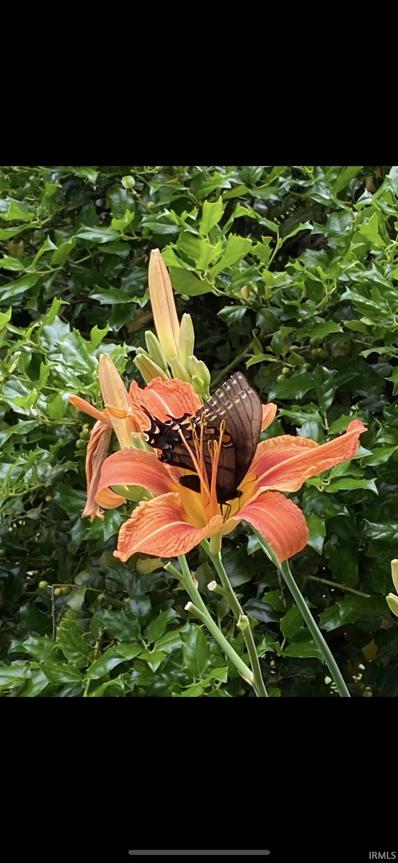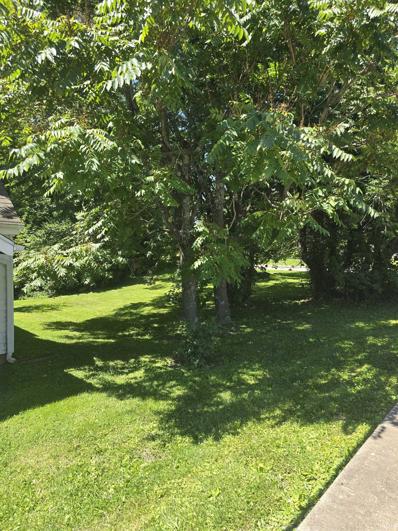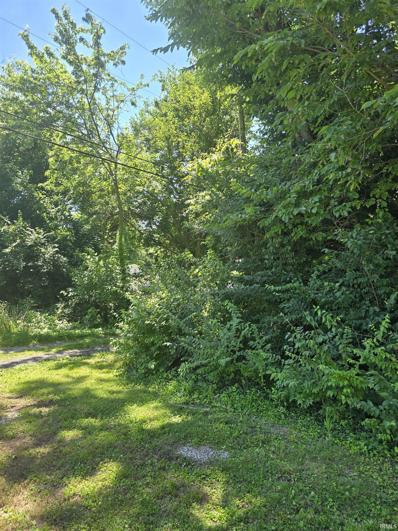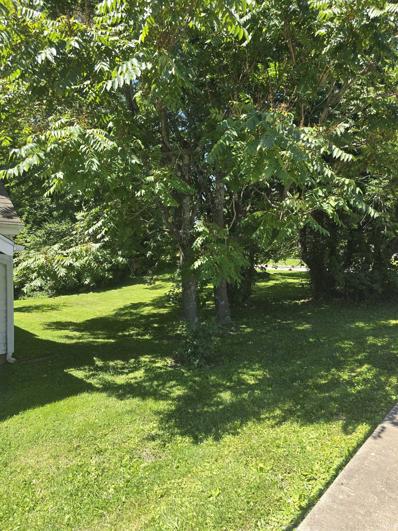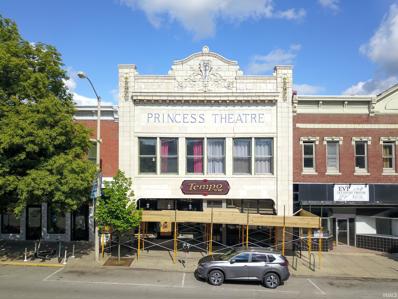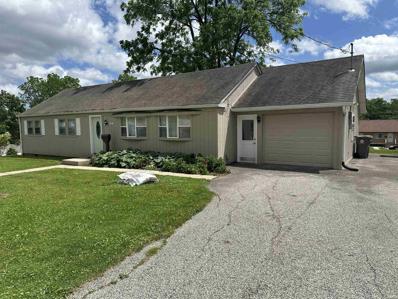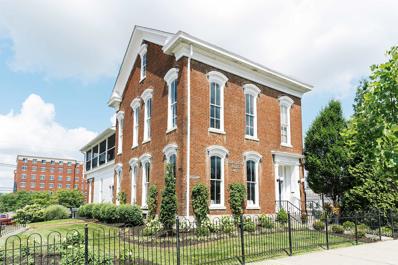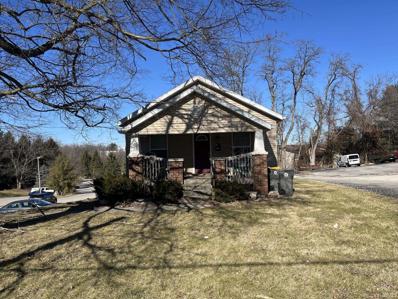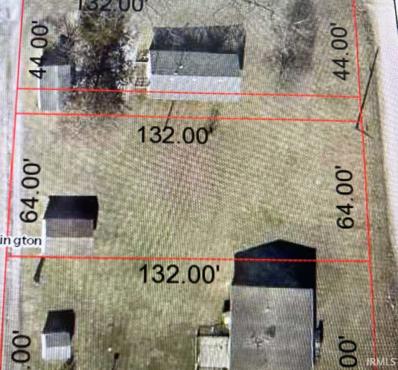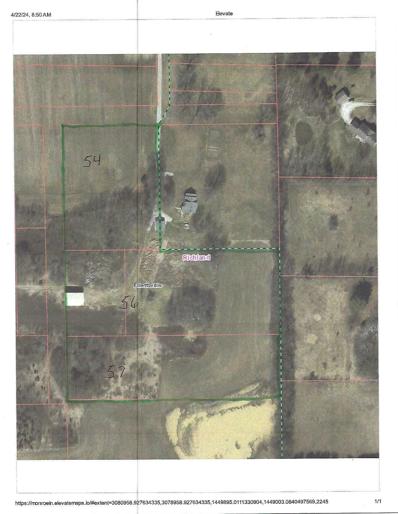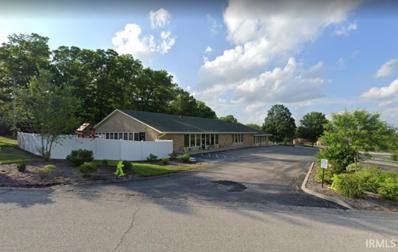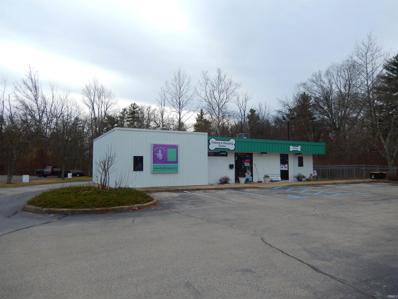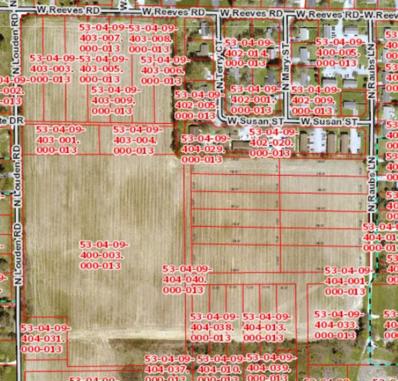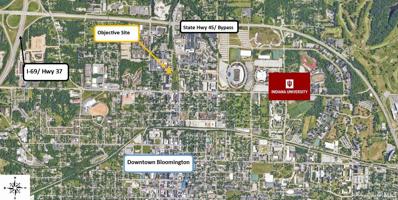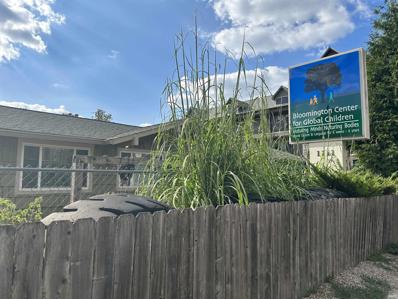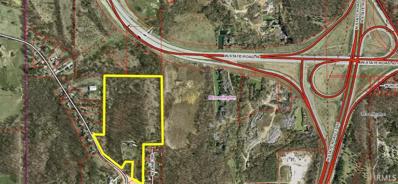Bloomington IN Homes for Rent
- Type:
- Single Family
- Sq.Ft.:
- 3,304
- Status:
- Active
- Beds:
- 3
- Lot size:
- 0.56 Acres
- Year built:
- 1976
- Baths:
- 3.00
- MLS#:
- 202422351
- Subdivision:
- Stone Hedge / Stonehedge
ADDITIONAL INFORMATION
Delightful Ranch home over a finished basement in Shelburne Woods. Located at the end of a cul-de-sac with mature trees, this home feels like the country but is close to the city. It features gorgeous hardwood floors on the main level. The fully remodeled kitchen boasts quartz countertops, a raised ceiling, and new lighting, making it great for entertaining. A large breakfast bar opens to a great dining area with a cozy fireplace and custom bookshelves surrounding the door to the upper deck. Additionally, the main level includes a den or home office, 3 bedrooms, and 2 full baths, including a completely remodeled hall bathroom. The walk-out lower level offers abundant living space with a huge family room featuring a wet bar and fireplace. There's plenty of room for varied activities, with a large recreation room with lots of closet space, plus an exercise or hobby room, adding to the versatility of this home. A full bath accommodates this area, and the utility/laundry room is also located here. This home is in a quiet area with lots of space. Conveniently located near Hwy 37 and IU access on Bloomingtonâ??s west side.
- Type:
- Single Family
- Sq.Ft.:
- 832
- Status:
- Active
- Beds:
- 3
- Lot size:
- 0.7 Acres
- Year built:
- 1920
- Baths:
- 1.00
- MLS#:
- 202422695
- Subdivision:
- None
ADDITIONAL INFORMATION
Included in the property is the home, as well as 1105 W 11th Street. 1105 W 11th Street is 10x100 strip of land along the eastern edge of the home. Home has unfinished small basement, new carpet and paint, new vanity in bath, newer appliances. Minutes to downtown Bloomington.
- Type:
- Land
- Sq.Ft.:
- n/a
- Status:
- Active
- Beds:
- n/a
- Lot size:
- 0.14 Acres
- Baths:
- MLS#:
- 202422398
- Subdivision:
- None
ADDITIONAL INFORMATION
- Type:
- Land
- Sq.Ft.:
- n/a
- Status:
- Active
- Beds:
- n/a
- Lot size:
- 0.14 Acres
- Baths:
- MLS#:
- 202422393
- Subdivision:
- None
ADDITIONAL INFORMATION
This is lot located on 11th Steet, ideal for small building, garden or with purchase of adjoining properties with same owner.
- Type:
- Land
- Sq.Ft.:
- n/a
- Status:
- Active
- Beds:
- n/a
- Lot size:
- 0.14 Acres
- Baths:
- MLS#:
- 202422391
- Subdivision:
- None
ADDITIONAL INFORMATION
Great building lot, ideal for garden too or for adjoining purchase with other properties that adjoin this one by same owner.
- Type:
- Land
- Sq.Ft.:
- n/a
- Status:
- Active
- Beds:
- n/a
- Lot size:
- 0.14 Acres
- Baths:
- MLS#:
- 202422388
- Subdivision:
- None
ADDITIONAL INFORMATION
Great lot next to 1123 W 11th Street house owned by same owner can buy both. this lot is ideal for building a home, storage or just green space for a garden. Other adjoining parcels are available.
$1,200,000
204 N Walnut Street Bloomington, IN 47404
- Type:
- General Commercial
- Sq.Ft.:
- n/a
- Status:
- Active
- Beds:
- n/a
- Lot size:
- 0.06 Acres
- Year built:
- 1892
- Baths:
- 6.00
- MLS#:
- 202421863
- Subdivision:
- Northeast Bloomington City
ADDITIONAL INFORMATION
Complete offering package available on the flyers (lower right corner). Just steps from the Courthouse and Indiana University, the iconic Princess Theater is rich in history and has been a beloved fixture in the community for decades. The property is a perfect opportunity for an owner-user to purchase a fully built-out restaurant space with the added benefit of consistent income from the apartment units above. Commercial Space: 5,047 SF of commercial space, previously operated as a restaurant/bar with full commercial kitchen, private event room, bar seating, and managerâ??s office. Apartments: 3 fully occupied apartments on the upper level that currently generate $5,500/month income (which goes a long way toward covering expenses/loan payments for the building). FFE: Furniture, Fixtures, & Equipment (FF&E) from previous restaurant operation and Airbnb unit are INCLUDED in the price. A 3-way ATC permit is available for an additional cost. Disclosure: capital repairs are needed, including repairing the front facade terra cotta.
- Type:
- Single Family
- Sq.Ft.:
- 2,848
- Status:
- Active
- Beds:
- 3
- Lot size:
- 0.78 Acres
- Year built:
- 1899
- Baths:
- 3.00
- MLS#:
- 202421729
- Subdivision:
- None
ADDITIONAL INFORMATION
Check out this spacious 3 bed home, featuring a large primary bedroom suite on the main level, Formal dining room, and attached garage. Bonus sunroom perfect place for plants, office or whatever you desire. Newer floor coverings throughout and fresh paint make this home move in ready. Full Basement with newer hvac system. Outside find a spacious yard with mature plants, paved driveway, and a concrete pad for extra parking.
- Type:
- Single Family
- Sq.Ft.:
- 2,528
- Status:
- Active
- Beds:
- 3
- Lot size:
- 27 Acres
- Year built:
- 1899
- Baths:
- 2.00
- MLS#:
- 202420923
- Subdivision:
- None
ADDITIONAL INFORMATION
One of a kind property in Monroe County, close to Lake Monroe. Well maintained older home has 2500 square feet with a 48x40 garage with concrete floor and workshop.Appliances and propane fireplace stay with the home, plus 27 acres come with the property. If you need buildings this property delivers including 30 x 60 Horse barn with 3 stalls and a lean 2, 40x 40 implement building, 65 x 52 Implement buildings. 48x32 shop with 2 bays. This property delivers!
- Type:
- Single Family
- Sq.Ft.:
- 1,248
- Status:
- Active
- Beds:
- 4
- Lot size:
- 0.19 Acres
- Year built:
- 1971
- Baths:
- 2.00
- MLS#:
- 202419296
- Subdivision:
- Maple Heights
ADDITIONAL INFORMATION
Great location to campus and downtown, this 4BR, 1.5 bath ranch has been updated. Sits on dead end street, neutral decor, all appliances including washer and dryer included, one car attached garage, carpet in bedrrooms, ample closets throughout. $349,000.
- Type:
- General Commercial
- Sq.Ft.:
- n/a
- Status:
- Active
- Beds:
- n/a
- Lot size:
- 1 Acres
- Year built:
- 1980
- Baths:
- 8.00
- MLS#:
- 202418865
- Subdivision:
- None
ADDITIONAL INFORMATION
MAPLE HEIGHTS 1 LOT 22
$1,450,000
403 N Walnut Street Bloomington, IN 47404
- Type:
- General Commercial
- Sq.Ft.:
- n/a
- Status:
- Active
- Beds:
- n/a
- Lot size:
- 0.33 Acres
- Year built:
- 1870
- Baths:
- 3.00
- MLS#:
- 202418287
- Subdivision:
- Northeast Bloomington City
ADDITIONAL INFORMATION
403 N. Walnut Street in Bloomington, is a rare opportunity to acquire an immaculate turnkey restaurant and event space in the heart of downtown Bloomington. The offering price includes all restaurant equipment, as well as thousands of items of personal property (tables, chairs, plates, etc.). In addition, a 3-way liquor license is available for an additional $285,000. The property is perfect mix of irreplaceable historic authenticity and a modern, well-functioning restaurant/event operation. A complete offering package is attached to this listing and available upon request. Call to arrange a private showing!
- Type:
- Other
- Sq.Ft.:
- n/a
- Status:
- Active
- Beds:
- 3
- Lot size:
- 1.18 Acres
- Year built:
- 1930
- Baths:
- 2.00
- MLS#:
- 202418215
ADDITIONAL INFORMATION
Single Family House adjacent to J & S Locksmith. Vacant Lot between house and J & S Locksmith goes with house. J & S Locksmith has an easement.
- Type:
- Land
- Sq.Ft.:
- n/a
- Status:
- Active
- Beds:
- n/a
- Lot size:
- 0.16 Acres
- Baths:
- MLS#:
- 202416901
- Subdivision:
- Other
ADDITIONAL INFORMATION
Zoned residential, .16 acre lot in Forest Homes subdivision. All utilities at road.
$375,000
Raubs Lane Bloomington, IN 47404
- Type:
- Land
- Sq.Ft.:
- n/a
- Status:
- Active
- Beds:
- n/a
- Lot size:
- 10.64 Acres
- Baths:
- MLS#:
- 202413750
- Subdivision:
- None
ADDITIONAL INFORMATION
Build your Estate homes with acreage to surrond you!! Total of 3 parcels in the ever growing town of Ellettsville.
- Type:
- General Commercial
- Sq.Ft.:
- n/a
- Status:
- Active
- Beds:
- n/a
- Lot size:
- 0.97 Acres
- Year built:
- 1977
- Baths:
- 6.00
- MLS#:
- 202412872
- Subdivision:
- None
ADDITIONAL INFORMATION
Great Investment Property with a solid muti-year Modified Net Lease. The building was completely remodeled before the tenant moved in. The building has 9,740 square foot building and a large parking lot.
- Type:
- General Commercial
- Sq.Ft.:
- n/a
- Status:
- Active
- Beds:
- n/a
- Lot size:
- 1.27 Acres
- Year built:
- 1973
- Baths:
- 1.00
- MLS#:
- 202404897
- Subdivision:
- Northwest Monroe County
ADDITIONAL INFORMATION
Commercial/Retail building on 1.27 acres on busy W State Road 46. Nearly 3,000 s.f. that is mostly open plus two separate offices. Ellettsville C-3 zoning will allow for most any commercial or retail usage. This space would be easy to reconfigure to fit your desired requirements. Lots of paved parking, lots of road frontage, excellent visibility. This is a hard to find commercial property on the busiest and most visible section of the Highway 46 corridor between Ellettsville and Bloomington.
- Type:
- Land
- Sq.Ft.:
- n/a
- Status:
- Active
- Beds:
- n/a
- Lot size:
- 0.23 Acres
- Baths:
- MLS#:
- 202404794
- Subdivision:
- Ellis Ridge
ADDITIONAL INFORMATION
$2,239,900
Reeves Road Bloomington, IN 47404
- Type:
- Land
- Sq.Ft.:
- n/a
- Status:
- Active
- Beds:
- n/a
- Lot size:
- 38.42 Acres
- Baths:
- MLS#:
- 202403283
- Subdivision:
- None
ADDITIONAL INFORMATION
Almost 40 acre of Highly desirable land to build the Next Best housing addition in Ellettsville. Sewer, Water, Electric, and Natural Gas are all available!! Easy access from Reeves Rd, Louden Rd and Raubs Ln. Close to all Edgewood Schools! Planting will not start until May so get your offer in before crops go in the ground.
$1,500,000
508 W 17th Street Bloomington, IN 47404
- Type:
- Land
- Sq.Ft.:
- n/a
- Status:
- Active
- Beds:
- n/a
- Lot size:
- 0.38 Acres
- Baths:
- MLS#:
- 202344461
- Subdivision:
- None
ADDITIONAL INFORMATION
- Type:
- Land
- Sq.Ft.:
- n/a
- Status:
- Active
- Beds:
- n/a
- Lot size:
- 0.9 Acres
- Baths:
- MLS#:
- 202337763
- Subdivision:
- None
ADDITIONAL INFORMATION
Premium redevelopment lot adjacent to busy N. College Ave. and overlooking Shower's Park. Location is in a downtown area that is seeing major development with new student housing, hotels, and retail. Location is in close proximity to IU Bloomington's campus and sports area. Property on a Land Lease at $1889/month
- Type:
- Single Family
- Sq.Ft.:
- 1,850
- Status:
- Active
- Beds:
- 3
- Lot size:
- 0.23 Acres
- Year built:
- 2023
- Baths:
- 3.00
- MLS#:
- 202333336
- Subdivision:
- Ellis Ridge
ADDITIONAL INFORMATION
$1,795,900
1111 N Walnut Street Bloomington, IN 47404
- Type:
- General Commercial
- Sq.Ft.:
- n/a
- Status:
- Active
- Beds:
- n/a
- Lot size:
- 0.4 Acres
- Year built:
- 1961
- Baths:
- 2.00
- MLS#:
- 202330595
- Subdivision:
- Northeast Bloomington City
ADDITIONAL INFORMATION
Prime investment opportunity situated near the IU Stadium, positioned at the coveted intersection of North Walnut and 15th St. This exceptional property boasts a spacious 4/10ths-acre parcel of land adorned with a meticulously renovated building spanning over 8000 square feet. Currently under lease to the Bloomington Center for Growing Culturally, the lease is set to conclude on October 31st, 2025. Recent enhancements have significantly elevated the property's value, including the installation of four brand-new AC units, a partial roof replacement, and the successful conversion of drop ceiling lights to energy-efficient LED lighting. Moreover, an alternative investment property encompassing 4/10ths of an acre stands as an enticing prospect for those seeking diverse investment avenues.
$1,400,000
3260 W Woodyard Rd Bloomington, IN 47404
- Type:
- Land
- Sq.Ft.:
- n/a
- Status:
- Active
- Beds:
- n/a
- Lot size:
- 28.76 Acres
- Baths:
- MLS#:
- 202326680
- Subdivision:
- None
ADDITIONAL INFORMATION
Light industrial/commercial land available for purchase. Ideally located adjacent to North Park Development, near State Road 46 with access from the frontage road. Will consider subdividing. *Listing Broker is part owner.
- Type:
- Single Family
- Sq.Ft.:
- 1,905
- Status:
- Active
- Beds:
- 1
- Lot size:
- 1.03 Acres
- Year built:
- 1930
- Baths:
- 1.00
- MLS#:
- 202310597
- Subdivision:
- None
ADDITIONAL INFORMATION
Great location on Near west side not far from downtown, I-69 and West side shopping. Home features 4 living areas, wood-burning fireplace, pot belly stove, center island with a cutting board top, new furnace, long paved driveway all located on just over an acre wooded lot.

Information is provided exclusively for consumers' personal, non-commercial use and may not be used for any purpose other than to identify prospective properties consumers may be interested in purchasing. IDX information provided by the Indiana Regional MLS. Copyright 2025 Indiana Regional MLS. All rights reserved.
Bloomington Real Estate
The median home value in Bloomington, IN is $293,800. This is higher than the county median home value of $274,300. The national median home value is $338,100. The average price of homes sold in Bloomington, IN is $293,800. Approximately 31.54% of Bloomington homes are owned, compared to 58.65% rented, while 9.81% are vacant. Bloomington real estate listings include condos, townhomes, and single family homes for sale. Commercial properties are also available. If you see a property you’re interested in, contact a Bloomington real estate agent to arrange a tour today!
Bloomington, Indiana 47404 has a population of 80,064. Bloomington 47404 is less family-centric than the surrounding county with 21.02% of the households containing married families with children. The county average for households married with children is 27.2%.
The median household income in Bloomington, Indiana 47404 is $41,995. The median household income for the surrounding county is $54,096 compared to the national median of $69,021. The median age of people living in Bloomington 47404 is 24 years.
Bloomington Weather
The average high temperature in July is 84.7 degrees, with an average low temperature in January of 20.4 degrees. The average rainfall is approximately 47.7 inches per year, with 17.2 inches of snow per year.

