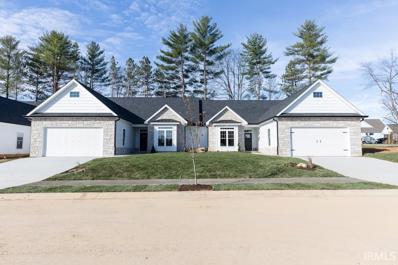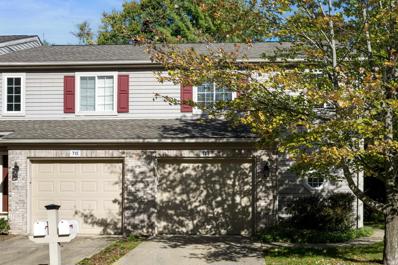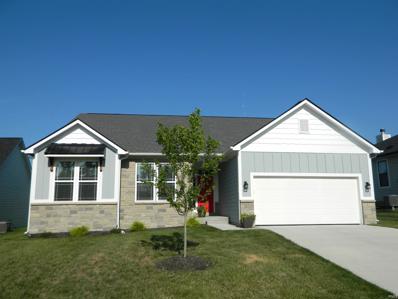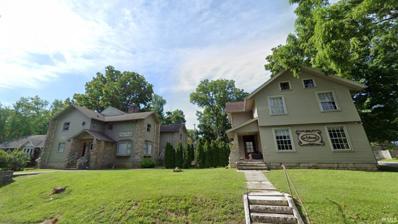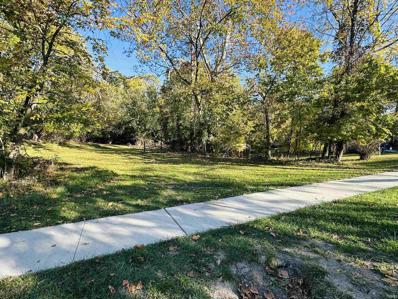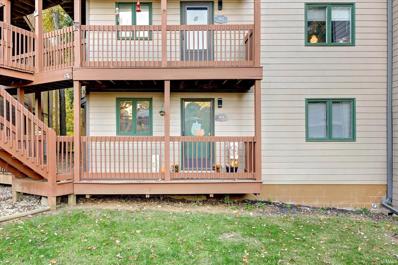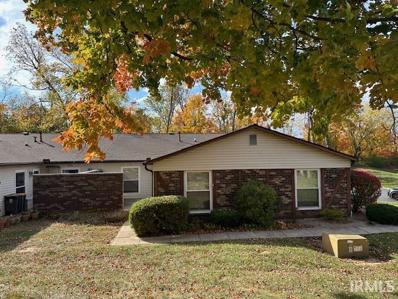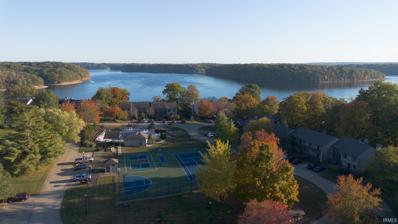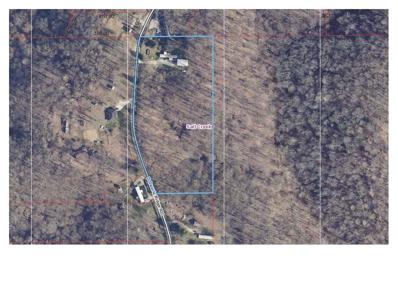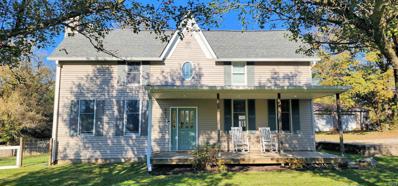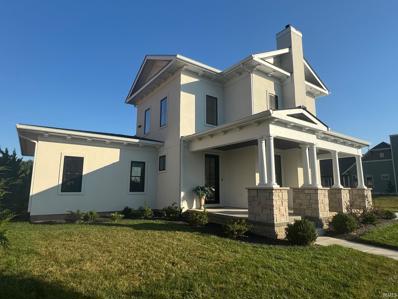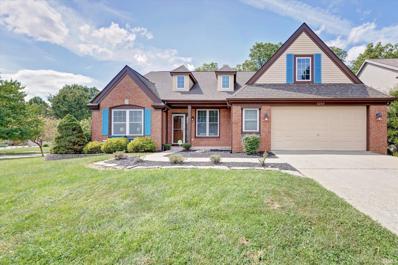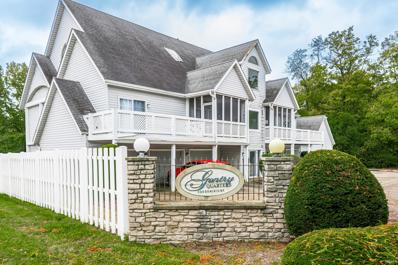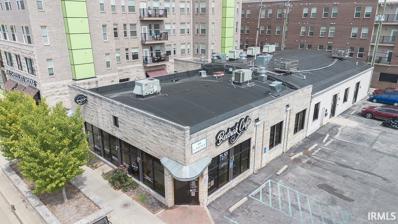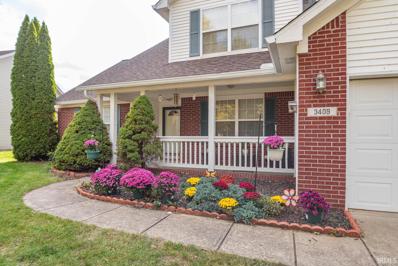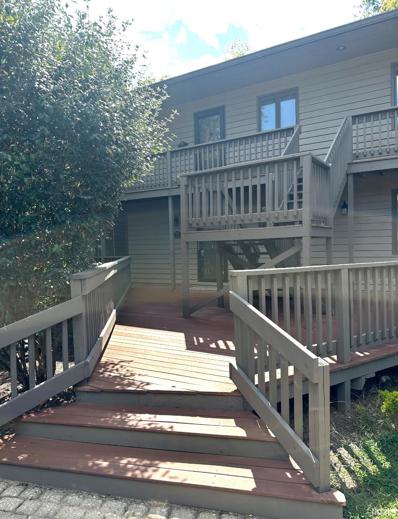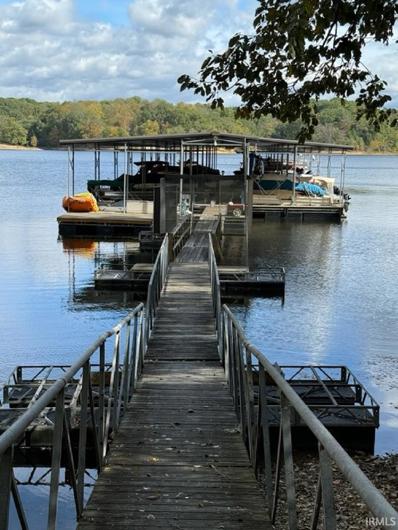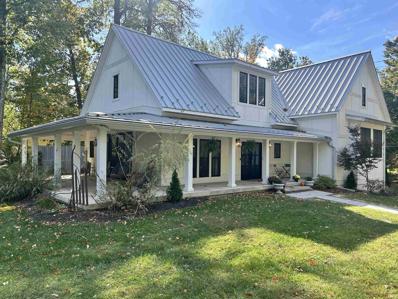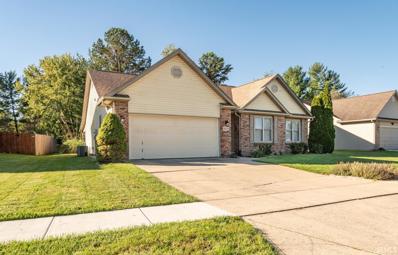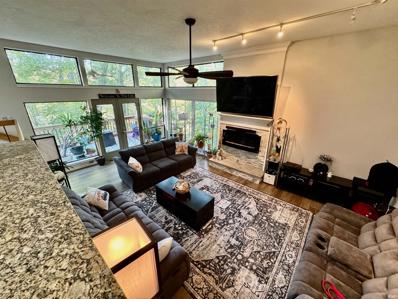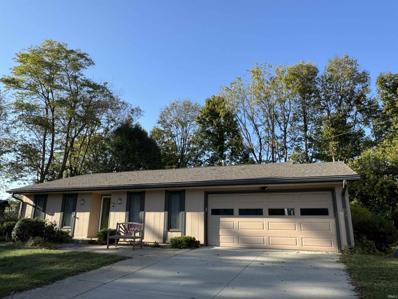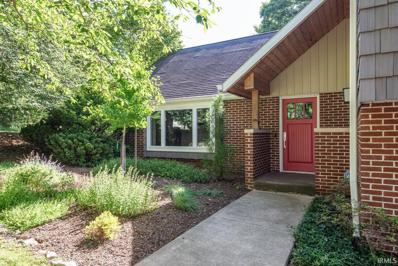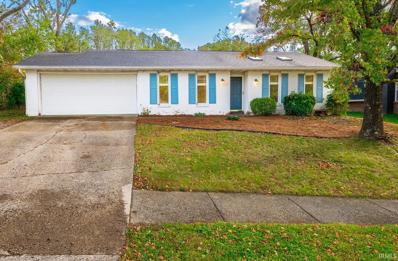Bloomington IN Homes for Rent
- Type:
- Condo
- Sq.Ft.:
- 1,737
- Status:
- Active
- Beds:
- 3
- Year built:
- 2024
- Baths:
- 2.00
- MLS#:
- 202442002
- Subdivision:
- Derby Pines
ADDITIONAL INFORMATION
Welcome to Bloomingtonâ??s brand new paired home development-Derby Pines! Two different floor plans are available. A 1,737 sqft 3bd, 2ba ranch and a 2,106 sqft 3bd, 2ba w/bonus room are being constructed both with and without basements. Features include open floor plans, volume ceilings, and high quality finishes. Fantastic South side location just out of the city limits-low county taxes! Ultra-desirable school combination of Rogers-Binford, Jackson Creek, BHSS. Units are complete and ready for occupancy. See attachments for floorplans and elevations, standard features, plat, and neighborhood docs.
- Type:
- Condo
- Sq.Ft.:
- 1,349
- Status:
- Active
- Beds:
- 3
- Year built:
- 1999
- Baths:
- 3.00
- MLS#:
- 202441822
- Subdivision:
- Winslow Farm Bayberry
ADDITIONAL INFORMATION
Experience the tranquility of this delightful Bayberry home, nestled in a private, secluded setting. Enjoy the lush green space surrounding the property, offering a peaceful retreat where deer visit regularly. This prime location provides easy access to Indiana University, Bloomington South High School, shopping centers, Winslow Sports Parks, the YMCA, and a nearby bus stop on Henderson Street for commuters. This 3-bedroom home offers comfortable living spaces. The primary bedroom boasts an ensuite bathroom, while the secondary bedrooms share a full bathroom. The main floor features a convenient powder room living room, dining room and space for a home office. Recent updates include fresh paint throughout, new carpeting upstairs, new light fixtures in the full bathrooms, and a new water heater. The kitchen is equipped with modern appliances, including a newer gas oven/range, dishwasher, washer, and dryer. Granite countertops and tile flooring add a touch of elegance to the space. As an added convenience, water is billed through the HOA. Please note that this unit is for owner-occupancy only. The attached one-car garage provides secure parking.
- Type:
- Single Family
- Sq.Ft.:
- 2,200
- Status:
- Active
- Beds:
- 3
- Lot size:
- 0.22 Acres
- Year built:
- 2022
- Baths:
- 2.00
- MLS#:
- 202441701
- Subdivision:
- Holland Fields
ADDITIONAL INFORMATION
5% assumable rate available that does not adjust until March 1, 2028. This great Ranch home in Holland Fields has so many great features including recent updates to the front of the home to add fantastic curb appeal. This is a must see for sure! Furniture is negotiable and possession is day of final closing. In addition to all of the beautiful interior features, the home offers a conditioned crawl space with poured concrete walls. Motivated Seller! Bring Offers!
$2,977,000
E Atwater Avenue Bloomington, IN 47401
- Type:
- General Commercial
- Sq.Ft.:
- n/a
- Status:
- Active
- Beds:
- n/a
- Lot size:
- 0.2 Acres
- Year built:
- 1920
- Baths:
- 10.00
- MLS#:
- 202441429
- Subdivision:
- Southeast Bloomington City
ADDITIONAL INFORMATION
Positioned in a highly desirable location close to Indiana University campus, 1000 & 1002 E Atwater Avenue offer a chance to acquire a fully leased investment property. These two buildings feature a combined total of 21 rooms, generating a robust monthly rent of $20,475, which will increase to $21,840 in August 2025. Leases are secured through July 2026, ensuring dependable income for years to come. Ample off-street parking adds to the property's appeal for tenants. This exceptional property is ideal for investors looking to own a premium, income-producing asset in a prime area.
- Type:
- Land
- Sq.Ft.:
- n/a
- Status:
- Active
- Beds:
- n/a
- Lot size:
- 0.98 Acres
- Baths:
- MLS#:
- 202441426
- Subdivision:
- Huntington Park
ADDITIONAL INFORMATION
LOCATION, LOCATION! This property includes Huntington Park lots 71 & 72 which were merged by owner and could be unmerged to create 2 separate building lots again. A nice 2-bedroom, 1 full bath home is now situated on a 0.98-acre lot zoned R2 that allows a single-family home and an ADU or a duplex. There is a possibility of rezoning for multi-unit development very near the Bloomington Co-housing project, Montessori School, and the YMCA. It could also be a great site for a new single-family estate. The present home could serve as a rental income source or an owner-occupied home. Very conveniently located close to east side shopping, College Mall, IU Campus, YMCA, walking trails and parks, schools and downtown. Explore the potential and possibilities of this property; rarely this much land is found in the heart of Bloomington. All city utilities are in place. See attached list of possible permitted uses from the city planning department.
- Type:
- Condo
- Sq.Ft.:
- 900
- Status:
- Active
- Beds:
- 2
- Year built:
- 1985
- Baths:
- 2.00
- MLS#:
- 202441194
- Subdivision:
- Pointe Waters Edge II
ADDITIONAL INFORMATION
Move right in to this adorable, well maintained condo at the Pointe! Bright and cheery, this 2 bedroom, 2 full bathroom boasts a wood burning fireplace, screened in back porch with seasonal views of Lake Monroe plus all the amenities of condo life to include swimming pool at the clubhouse, fitness center, pickle ball court, and restaurant. In the last 4 years a variety of updates were made to include new HVAC, painted walls, vinyl laminate flooring, carpet in bedrooms, new thermostat, screened in porch and new siding on outside of unit. Unit comes complete with a small storage shed located next to front door. HOA fees are paid quarterly to include $553.74 Plus a PSA fee of $205. All appliances are included! Please allow for a 24 hour showing notice.
- Type:
- Condo
- Sq.Ft.:
- 1,232
- Status:
- Active
- Beds:
- 2
- Year built:
- 1976
- Baths:
- 2.00
- MLS#:
- 202441133
- Subdivision:
- Sherwood Green
ADDITIONAL INFORMATION
Sherwood Green ranch condo with 2 bedrooms & 1.5 baths with 1 car garage could be yours. Located in a great neighborhood with association swimming pool, clubhouse, playground, and tennis courts. HOA fees are low at $165/month. Available for quick closing and possession.
- Type:
- Condo
- Sq.Ft.:
- 640
- Status:
- Active
- Beds:
- 1
- Year built:
- 1985
- Baths:
- 1.00
- MLS#:
- 202441081
- Subdivision:
- Pointe Waters Edge II
ADDITIONAL INFORMATION
Step into this magnificently remodeled and designed condo located in Waterâ??s Edge II, nestled within the gated Eagle Pointe community. This resort-style neighborhood offers everything you need for a primary residence, weekend getaway or rental property. Plus, the furnishings are negotiable at an additional cost, making this home truly move-in ready for your convenience. This efficient yet spacious condo features an open-concept living and dining area, perfect for entertaining or relaxing by the cozy wood-burning fireplace. The layout provides both comfort and functionality, giving you plenty of space to enjoy. The kitchen comes fully equipped with all appliances included, making meal prep a breeze. You'll also appreciate the abundance of storage throughout the condo, with ample closet space and the convenience of a stackable washer and dryer set, included in the sale. Step out onto your private back deck and be amazed by the serene and picturesque views of Lake Monroe, a perfect spot for unwinding after a long day or hosting outdoor gatherings. This condo comes with modern smart features, including a SimpliSafe alarm system (activation available for just $31/month) and a smart Nest thermostat, ensuring comfort and peace of mind. The unit is also equipped with smart carbon/smoke/fire detectors for added safety. Waterâ??s Edge II has recently undergone a full siding replacement, with the current homeowner already paying the special HOA assessment of approximately $17,000 in full. This means your monthly HOA dues will be lower, allowing you to enjoy more of the Eagle Pointe community amenities. This property is listed competitively at the appraised value. As a resident of Eagle Pointe, youâ??ll have access to a wealth of amenities including lake access, a community pool, clubhouse, restaurant, and a golf course, providing the ultimate in resort-style living.
- Type:
- Mobile Home
- Sq.Ft.:
- 1,162
- Status:
- Active
- Beds:
- 3
- Lot size:
- 3.5 Acres
- Year built:
- 1988
- Baths:
- 2.00
- MLS#:
- 202441024
- Subdivision:
- None
ADDITIONAL INFORMATION
Great opportunity for building a new home! Only a few minutes from town this beautiful 3.5 acre wooded lot provides a perfect building spot for your dream home. There is an existing 3 bedroom 2 bath double wide that could be renovated for an affordable housing option in the country. There is a pole barn for a workshop or storage. This is a great opportunity to live close to town but be in the country! Property is being sold as-is.
- Type:
- Single Family
- Sq.Ft.:
- 1,874
- Status:
- Active
- Beds:
- 3
- Lot size:
- 0.49 Acres
- Year built:
- 1955
- Baths:
- 3.00
- MLS#:
- 202440960
- Subdivision:
- None
ADDITIONAL INFORMATION
There is quite a lot to love about this home, so it's sure to check a lot of boxes for many searching, especially at this price! The home is spacious, offers a primary bedroom suite on the main level, a large updated kitchen, a large deck with a huge fenced yard, a 2 car detached garage, plenty of parking, a wonderful front porch, and is extremely clean and well kept. As you enter the home, you will be impressed by the soaring ceilings and charming feel. The abundance of natural light from the many windows helps to make the home feel open and airy, but the fireplace will give you the coziness you desire during the fall and winter. The half bath with the laundry off the kitchen is very convenient and the space for outdoor activities and pets should have many anxious to see this one, so don't wait too long!
- Type:
- Single Family
- Sq.Ft.:
- 2,402
- Status:
- Active
- Beds:
- 3
- Lot size:
- 0.17 Acres
- Year built:
- 2023
- Baths:
- 4.00
- MLS#:
- 202440911
- Subdivision:
- Verona Park
ADDITIONAL INFORMATION
Welcome to 3430 Forrester St - an exquisite example of modern living in the ultra desirable Verona Park enclave on Bloomington's highly sought-after East side. This stunning property showcases the finest in new construction, offering a blend of comfort and sophistication that's sure to captivate. As you step inside, you'll be immediately struck by the spacious and inviting open floor plan that defines this home. The seamless flow from room to room creates a sense of airiness and connectivity. With a focus on convenience and contemporary design, this home is a masterpiece of thoughtful architecture. The main level bedroom suite is a true oasis of relaxation and privacy. Featuring ample space, a luxurious ensuite bathroom, and a walk-in closet, it's designed to provide comfort and tranquility. The split floor plan is another highlight of this property, ensuring maximum privacy for all residents. The additional upper level bedrooms are generously sized, offering versatility and comfort for family members, guests, or even a home office. One of the standout features of this home is the screened porch and open deck. These outdoor spaces extend your living area, allowing you to enjoy the beautiful Indiana weather and lush surroundings without leaving the comfort of your home. Whether you're sipping your morning coffee or hosting a barbecue, these spaces are sure to be the backdrop for cherished memories. With its new construction, Verona Parks location, open floor plan, main bedroom suite, split floor plan, and delightful outdoor spaces, it represents the epitome of modern living in Bloomington, Indiana. Don't miss the opportunity to make this remarkable property your new home.
- Type:
- Single Family
- Sq.Ft.:
- 2,004
- Status:
- Active
- Beds:
- 3
- Lot size:
- 0.26 Acres
- Year built:
- 1996
- Baths:
- 2.00
- MLS#:
- 202440871
- Subdivision:
- Winslow Farm Olde Mill
ADDITIONAL INFORMATION
Welcome to this sought-after ranch home, where an open and airy layout invites you to experience modern living at its finest. This residence features three generously sized bedrooms, complemented by a versatile den perfect for an office or cozy reading nook. The heart of the home boasts a beautifully updated white kitchen adorned with elegant granite countertops, ideal for both everyday meals and entertaining. Freshly painted throughout in 2023, including the trim, the entire home exudes a bright and welcoming ambiance. New flooring throughout (2023( adds a touch of contemporary sophistication, ensuring both style and comfort. An oversized dining area seamlessly connects to the kitchen, providing ample space for hosting gatherings and family dinners. Step outside to the beautiful cedar-covered porch, an enchanting retreat for outdoor relaxation. Situated on a desirable corner lot, this home benefits from a spacious feel and abundant natural light, all within a wonderful neighborhood. The attached two-car garage adds convenience as well as extra storage space. This home is a true gem in Bloomingtonâ??schedule your tour today and discover the perfect blend of comfort, style, and location!
- Type:
- Condo
- Sq.Ft.:
- 680
- Status:
- Active
- Beds:
- 1
- Lot size:
- 0.02 Acres
- Year built:
- 1988
- Baths:
- 1.00
- MLS#:
- 202440815
- Subdivision:
- Gentry Quarters
ADDITIONAL INFORMATION
Discover this impeccably maintained 1 bed, 1 bath condo in the highly sought-after Gentry Quarters on the east side of Bloomington. This rare ground-floor unit offers easy living with newer appliances, in-unit washer and dryer, and a cozy outdoor patio perfect for relaxing or entertaining. Enjoy the convenience of being just steps away from the complex's pool for a refreshing dip. The unit also includes a one-car garage located right next to the condo. This is the perfect blend of comfort, convenience, and lifestyle. Donâ??t miss out!
$3,000,000
409 S Walnut Street Bloomington, IN 47401
- Type:
- General Commercial
- Sq.Ft.:
- n/a
- Status:
- Active
- Beds:
- n/a
- Lot size:
- 0.4 Acres
- Year built:
- 1950
- Baths:
- 3.00
- MLS#:
- 202440429
- Subdivision:
- None
ADDITIONAL INFORMATION
An Amazing opportunity to own a beautiful building that features over 10,000 sqft of parking in the heart of Bloomington. The potential of this space is endless! The building itself features over 7500 sqft, of Restaurant/Cafe/Bar space, multiple restrooms, conference/meeting area, kitchen and an open garage /warehouse space in the back with its own entry. This place is great, don't miss this amazing opportunity.
- Type:
- Single Family
- Sq.Ft.:
- 2,557
- Status:
- Active
- Beds:
- 4
- Lot size:
- 0.23 Acres
- Year built:
- 2005
- Baths:
- 3.00
- MLS#:
- 202440241
- Subdivision:
- Canada Park
ADDITIONAL INFORMATION
Peacefully located in Bloomington's popular neighborhood, Southern Oaks, this enduring traditional style home boosts over 2500 Sq Ft on a 1/4 acre lot. As you enter the home it's easy to appreciate the solid oak hardwood floors, numerous tall windows and cathedral ceiling. Designed with an open floor plan, the great room with a gas log fireplace and southern exposure opens to the dining area and well appointed kitchen with SS appliances, hickory cabinets, gas range, breakfast bar, and additional cabinets with work station. Off the kitchen is a convenient half bath, laundry room and office/den or used as a formal dining room. Unwind into the roomy 1st floor primary suite with double vanity, jetted tub, shower and walk-in closet. Upstairs are 3 generous sized bedrooms, linen closet, attic access, and cheerful full bath with tub/shower combination. Relax in the evening on the south facing back deck surrounded by mature trees, evergreens and an immense yard. Take advantage of this superior Location near Olcott Park, YMCA, shopping, campus, and downtown. New roof and gutters August '24, freshly painted and carpets cleaned. This property is located in the Childs, Jackson Creek and Bloomington South school district.
- Type:
- Condo
- Sq.Ft.:
- 900
- Status:
- Active
- Beds:
- 2
- Year built:
- 1984
- Baths:
- 2.00
- MLS#:
- 202440209
- Subdivision:
- Pointe Waters Edge
ADDITIONAL INFORMATION
Lower-level condo with 2 bedrooms and 2 full bathrooms in Waters Edge at the beautiful Eagle Pointe Resort. It is conveniently located across from the pool and tennis/pickleball courts. Enjoy the covered screened-in back deck overlooking a walking trail, trees, and a seasonal water view. The living room includes a fireplace. Updates include a NEW storm door/locks, cedar trim on the screen porch, stove, garbage disposal, faucet, stool in the second bathroom, flooring throughout the main living room, NEW carpet in the main bedroom, and NEW patio door. The primary bathroom features NEW tile, a NEW walk-in shower, vanity, faucets, and stool. The full-size utility room was converted to a stackable washer/dryer. The kitchen features a Bosch dishwasher. The HVAC system was updated in 2021. Water Heater is NEW!!
- Type:
- Land
- Sq.Ft.:
- n/a
- Status:
- Active
- Beds:
- n/a
- Baths:
- MLS#:
- 202440036
- Subdivision:
- None
ADDITIONAL INFORMATION
Private covered slip which is 24â?? x 12â?? at the A-2 boat dock. There are only 31 slips at the dock. The dock is a secured members only. Water and electric available at the slip. Slip fees vary depending on use: Empty Slip or cabinless boat with no use of electricity $125 per quarter Boat with cabin and any use of electricity $150 per quarter Houseboat or other boat with air conditioning $175 per quarter Slip fees to be confirmed by buyer with HOA.
$1,049,999
2104 E WOODSTOCK Place Bloomington, IN 47401
- Type:
- Single Family
- Sq.Ft.:
- 3,420
- Status:
- Active
- Beds:
- 4
- Lot size:
- 0.3 Acres
- Year built:
- 2017
- Baths:
- 3.00
- MLS#:
- 202440025
- Subdivision:
- Southeast Bloomington City
ADDITIONAL INFORMATION
Timeless charm meets contemporary elegance. This exquisite modern farmhouse is nestled in the highly sought after Covenanter neighborhood, walking distance to IU campus, on the corner lot with visibility, natural sunlight, and two driveway exits. This stunning property is not just a house, it's a lifestyle offering unrivaled comfort and sophistication. It is beautifully designed, has an efficient floorplan and luxury finishes that elevate every space. Upon the moment you enter, you will be captivated by the open-concept Great Room that combines rustic warmth with sleek, modern finishes. The 24 ft vaulted ceiling, large windows allowing sunlight, chef's kitchen with Thermador appliances, 2 kitchen islands for seating and storage, a walkout 10 ft sliding door leading to wrapped around porch. This was designed as fabulous entertaining space for guests and welcoming family and friends. The space maximization, including California Closet Systems integrated throughout, sets this home apart. Attention to detail in all finishes and design choices was made by Interior Designer Lisa Smith, ranging from custom wallpaper, wood paneling accents, European oil paint, window treatments, light fixtures and hardware. The separate family room highlights a custom fireplace and entertainment center, while inviting coziness and fun. This property is a 2017 teardown/rebuild by owners who wanted to live in one of Bloomington's best neighborhoods. The original chimney and 3 foundation walls remain, and everything else is new. This project was much more than a renovation. The exterior stone features were added in 2020/2021 and front walkway added October 2024. This masterpiece property has is all: prime location, design, functionality, quality finishes and designer style. Schedule a tour today and experience the magic yourself! Agent Owned property
- Type:
- Condo
- Sq.Ft.:
- 930
- Status:
- Active
- Beds:
- 2
- Year built:
- 1996
- Baths:
- 2.00
- MLS#:
- 202439844
- Subdivision:
- Sherwood Hills
ADDITIONAL INFORMATION
Welcome to this comfortably appointed 2-bedroom, 1.5-bath townhouse, on Bloomingtonâ??s south side. First floor features a living and kitchen area as well as a half bath, laundry closet, and access to a private patio. Upstairs boasts two bedrooms with larger closets, and a full bath. Recent updates include new flooring in the living room, kitchen, and bathrooms; new light fixtures throughout; privacy fence around patio; new mounted micro hood and laminate countertops in the kitchen; fresh paint throughout. The wonderful location gives easy access to Bloomington and surrounding areas (3 mins. to grocery, 6 mins. to Switchyard Park, 7 mins. to I-69, 10 mins. to College Mall or Downtown, 11 mins. to IU Campus).
- Type:
- Single Family
- Sq.Ft.:
- 1,701
- Status:
- Active
- Beds:
- 3
- Lot size:
- 0.27 Acres
- Year built:
- 2000
- Baths:
- 2.00
- MLS#:
- 202439808
- Subdivision:
- Gentry East
ADDITIONAL INFORMATION
Welcome home to 4520 Compton, located in Gentry East. This ranch style home has all the updates and is ready to move into. Offering 3 bedrooms, 2 full baths, an open floor plan and a great covered patio with hot tub and sunny backyard you wont' need to leave home! The home has had the following updates, Roof, 2020, HVAC, flooring, updated primary bath, kitchen counters and appliances. Don't miss out on this great home!
- Type:
- Condo
- Sq.Ft.:
- 2,058
- Status:
- Active
- Beds:
- 4
- Year built:
- 1979
- Baths:
- 3.00
- MLS#:
- 202439795
- Subdivision:
- Pointe La Salles Woods
ADDITIONAL INFORMATION
Condo with great views, You can see the water and it feels like you are in a tree house. 4 bedrooms and 3 full baths. Both, master suite and living area, have a large deck. 2 fireplaces. Open modern feel. Remodeled kitchen. One car port.
- Type:
- Single Family
- Sq.Ft.:
- 1,593
- Status:
- Active
- Beds:
- 3
- Lot size:
- 0.23 Acres
- Year built:
- 1976
- Baths:
- 2.00
- MLS#:
- 202439628
- Subdivision:
- Sherwood Oaks
ADDITIONAL INFORMATION
"Bloom" where you grow! Welcome home to this charming 3-bedroom, 2-bath ranch nestled in a cul-de-sac in a lovely, quiet neighborhood just a 10-minute drive from Indiana University. The kitchen is a galley-style kitchen that has a breakfast bar area, for a quick meal or snack. There are built-in shelves on both side of this area. The warm dining area is located just off the kitchen, creating a cozy space for meals and gatherings. With two living spaces, there's plenty of room for entertaining or relaxing. The spacious primary bedroom ensuite offers a cozy sitting room, perfect for relaxing or creating a home office. Secondary bedrooms are good in size. Step outside to the private backyard and unwind in the screened-in porch, ideal for morning coffee or evening gatherings. Additional storage can be found in the attached storage unit with exterior access. Sewer line from house to curb has been updated (2022). All furnishings can stay with the home, except the curtains. Donâ??t miss this opportunity to own a gem in Bloomington!
- Type:
- Single Family
- Sq.Ft.:
- 2,653
- Status:
- Active
- Beds:
- 4
- Lot size:
- 0.37 Acres
- Year built:
- 1973
- Baths:
- 4.00
- MLS#:
- 202439520
- Subdivision:
- South Hampton / Southampton
ADDITIONAL INFORMATION
Huge Price Reduction. Seller wants a new owner for this home! Great value! Get under contract before the new year. Ready for possession. Home is being sold "As Is". Location, location! This delightful 4 bedroom, 2 full & 2 half bathrooms, on a beautifully landscaped .37 acre corner lot is perfectly located convenient to schools, parks, multipurpose paths, east and south amenities and more, while being tucked away to enjoy the quiet and peace on a dead end street. Entering the home from the covered front porch you notice hard surface flooring throughout. To the left is ideal for an office/library. Rear is an open and spacious area that includes, the kitchen with eat at bar, wine chiller, prep sink, BlueStar commercial cooktop, double ovens, walk in pantry, laundry, family room with half bath, dry stack stone floor to ceiling fireplace, which looks out on your private deck and backyard oasis. The kitchen and bathrooms all have Cambria quartz counters and custom Haas cabinets. For ease & convenience the kitchen has 18 pull out drawers. The spacious lower level family room with fireplace has backyard and garage access. Off the family room is the other half bath which works great for working in the garage or outside too complete with eye wash station. Heading up off the hall convenient to the bedrooms is a full bath, twin vanities, tub/shower combo, beautifully done. The primary suite with attached bathroom, step in shower and walk in closet is beautifully upgraded/updated. This home has been tastefully touched everywhere over this owners stewardship. Bathrooms and kitchen have upgraded fixtures and finishes. Windows and siding was replaced. All flooring was done. New front door and patio door. All exterior lighting was updated. Renovated the front porch. Installed irrigation system. Continually upgraded the landscaping, and more. Amazing location and amazing home.
- Type:
- Single Family
- Sq.Ft.:
- 2,833
- Status:
- Active
- Beds:
- 4
- Lot size:
- 0.16 Acres
- Year built:
- 1948
- Baths:
- 3.00
- MLS#:
- 202439488
- Subdivision:
- Other
ADDITIONAL INFORMATION
Welcome to this quintessential prestigious limestone four square in the heart of one of Bloomington's most desirable neighborhoods, Elm Heights. Immerse yourself as you enter the foyer stepping onto mosaic style terracotta tile leading to the living room with rich oak hardwood floors and spectacular limestone fireplace with an ornate hand carved facade. Move into the gracious dining room with fresh neutral paint and chair rail with ample seating for 8-10. Enjoy the adjoining kitchen entrance with an oak bi-fold door, Buttonwood and Hickory cabinets, stainless steel appliances including a 5 burner gas range, 42" above counter cabinets and eat-in breakfast bar, additional cabinets and wine rack. Facing south is the spacious sunroom with french doors, wall to wall bookcases, a wood stove surrounded by a limestone mantel and knotty pine ceiling adding to the character and warmth of the space. A 1/2 bath is off the foyer. Upstairs are 3 bedrooms, all with original hardwood floors, 8 panel red oak doors, and the primary bedroom having the benefit of a walk-in closet. The lower level has a laundry room, remodeled full bath w/jetted tub, vessel sink vanity w/ quartz countertop. Bedroom #4 is spacious and can easily accommodate two king beds or use as a rec. or family room. Relax in the private fenced backyard that includes a pagoda surrounded by built-in wood bench seating. There is a carport, large enough for 1 car, and a storage shed at the back of the property. Freshly painted inside and out, exterior limestone cleaned and power washed and all hardwood floors refinished to perfection. An easy 4 block walk to campus and 5 minutes to downtown. Be a part of Bloomington's historical neighborhood and treasured destination!
- Type:
- Single Family
- Sq.Ft.:
- 1,249
- Status:
- Active
- Beds:
- 3
- Lot size:
- 0.25 Acres
- Year built:
- 1977
- Baths:
- 2.00
- MLS#:
- 202439368
- Subdivision:
- Sherwood Oaks
ADDITIONAL INFORMATION
Easy living with everything on one floor in Sherwood Oaks, and NO HOA! Looking for a easy to maintain ranch style home in a tremendous location? This home has some great features like, vaulted ceilings, updated fireplace, and skylights with shades, cozy breakfast bar, fully fenced in back yard and a new patio with pavers. New overhead garage door, and new fridge. SELLER OFFERING $5,000.00 AT CLOSING FOR FLOORING! The back yard has lots of room for gardening, chickens, and is great for hosting cookouts and bonfires! Do not miss out on this one!

Information is provided exclusively for consumers' personal, non-commercial use and may not be used for any purpose other than to identify prospective properties consumers may be interested in purchasing. IDX information provided by the Indiana Regional MLS. Copyright 2024 Indiana Regional MLS. All rights reserved.
Bloomington Real Estate
The median home value in Bloomington, IN is $293,800. This is higher than the county median home value of $274,300. The national median home value is $338,100. The average price of homes sold in Bloomington, IN is $293,800. Approximately 31.54% of Bloomington homes are owned, compared to 58.65% rented, while 9.81% are vacant. Bloomington real estate listings include condos, townhomes, and single family homes for sale. Commercial properties are also available. If you see a property you’re interested in, contact a Bloomington real estate agent to arrange a tour today!
Bloomington, Indiana 47401 has a population of 80,064. Bloomington 47401 is less family-centric than the surrounding county with 21.02% of the households containing married families with children. The county average for households married with children is 27.2%.
The median household income in Bloomington, Indiana 47401 is $41,995. The median household income for the surrounding county is $54,096 compared to the national median of $69,021. The median age of people living in Bloomington 47401 is 24 years.
Bloomington Weather
The average high temperature in July is 84.7 degrees, with an average low temperature in January of 20.4 degrees. The average rainfall is approximately 47.7 inches per year, with 17.2 inches of snow per year.
