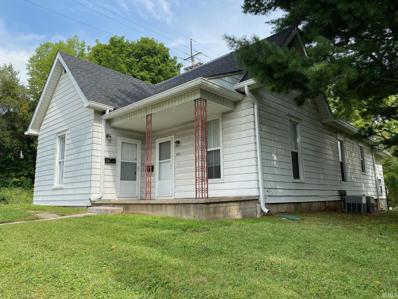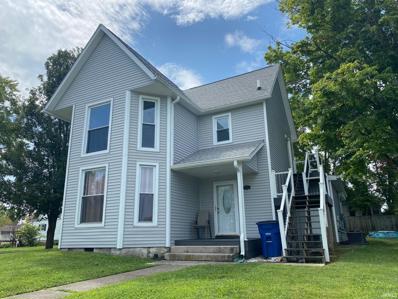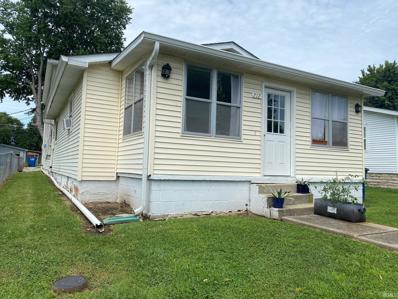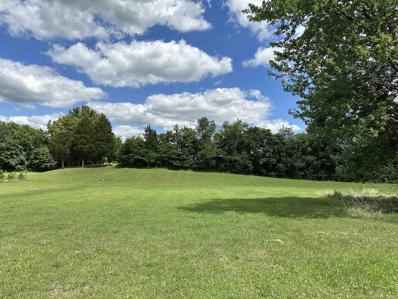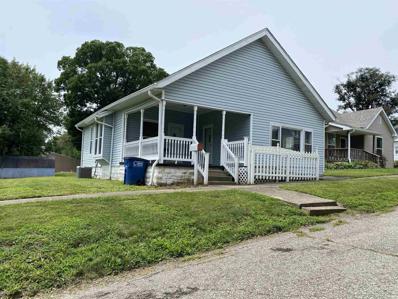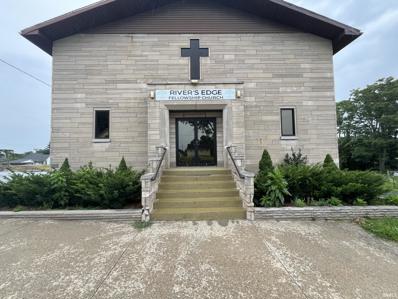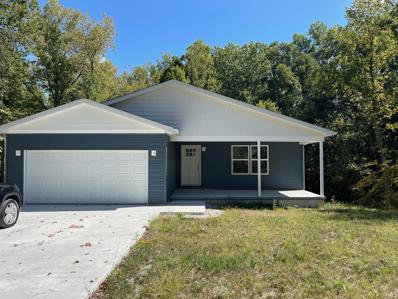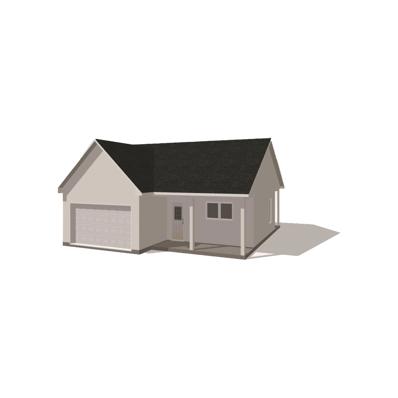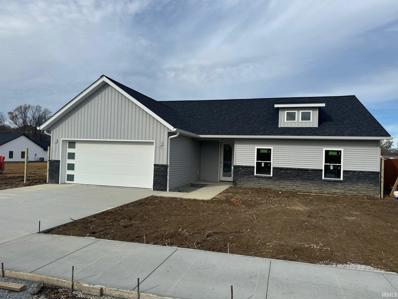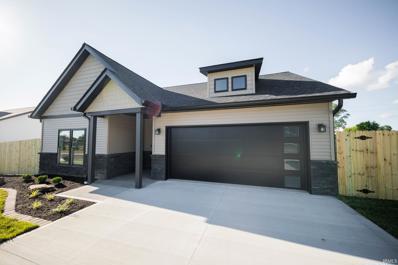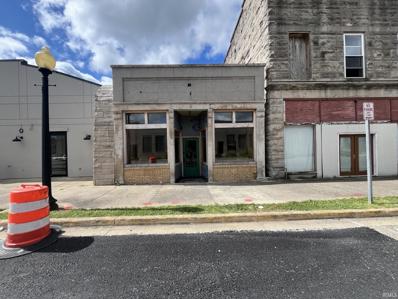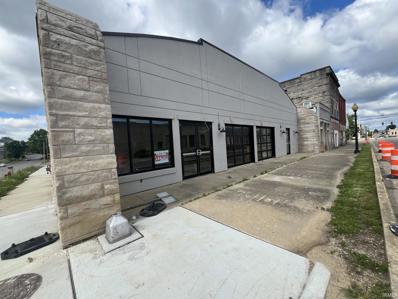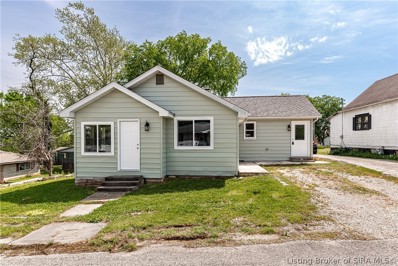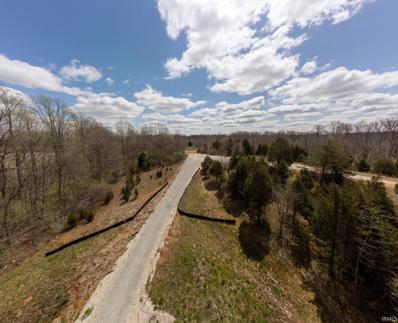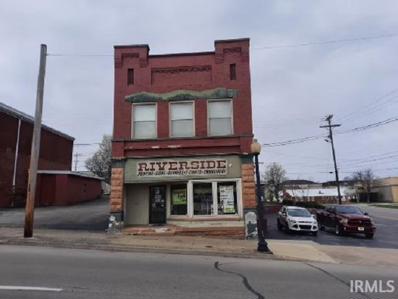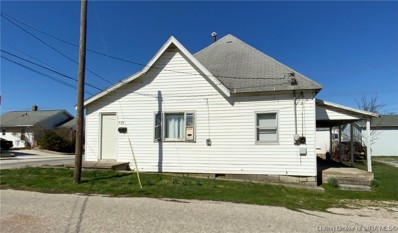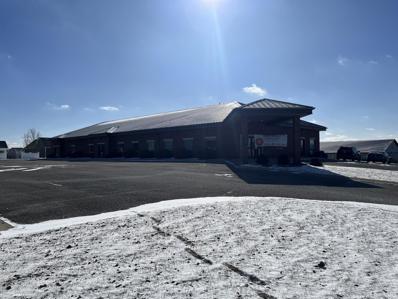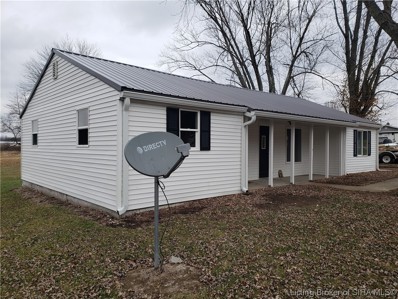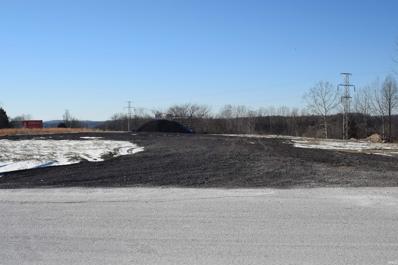Bedford IN Homes for Rent
$189,900
435 16th Street Bedford, IN 47421
- Type:
- Duplex
- Sq.Ft.:
- n/a
- Status:
- Active
- Beds:
- 3
- Lot size:
- 0.29 Acres
- Year built:
- 1985
- Baths:
- 2.00
- MLS#:
- 202429956
ADDITIONAL INFORMATION
CURRENTLY RENTED, EXCELLENT TENANTS! - Very well maintained two-unit home with excellent rental history, income, and in a great location on a corner lot. Each unit has a private entrance, vinyl plank flooring, replacement windows, and off street parking. There is a detached garage in the rear and a small yard. This property would make a great addition to a rental portfolio. Subject to tenants rights. Tenants pay Duke, CenterPoint Gas. Updated wiring in 1990, updated roof in 2021, updated HVAC 1990, updated plumbing 1990. 48 hour notice to show.
$660,000
E US Hwy 50 Bedford, IN 47421
- Type:
- Land
- Sq.Ft.:
- n/a
- Status:
- Active
- Beds:
- n/a
- Lot size:
- 140 Acres
- Baths:
- MLS#:
- 202429875
- Subdivision:
- None
ADDITIONAL INFORMATION
Discover an exceptional opportunity with this expansive 140-acre property conveniently situated within the city limits. Accessible from Eastlake Dr or directly off US 50, this unique parcel offers a blend of seclusion and accessibility. Boasting a mix of new and middle-age wooded timber, the land features rolling hills and varied terrain, perfect for a range of outdoor activities and development possibilities. Multiple creek drainages enhance the natural charm and the landscape's aesthetic appeal. Old logging trails and a historic railroad bed wind through the property, offering excellent trails for hiking, ATV, UTV, horseback riding, and more. With several building locations and utilities (water and electric) readily available, the land presents fantastic opportunities for residential use or creating a private recreational haven. Additionally, 133 acres of the property is enrolled as Classified Forest with the state, offering significant tax benefits. Whether envisioning a private estate or a recreational retreat, this property offers a unique canvas to bring your vision to life. Don't miss this rare chance to own a versatile and scenic piece of land that combines city convenience with tranquil, wooded beauty. Call today for more information or to schedule a showing.
$259,900
1606 12th Street Bedford, IN 47421
- Type:
- Triplex
- Sq.Ft.:
- n/a
- Status:
- Active
- Beds:
- 3
- Lot size:
- 0.14 Acres
- Year built:
- 1898
- Baths:
- 3.00
- MLS#:
- 202429802
ADDITIONAL INFORMATION
CURRENTLY RENTED, EXCELLENT TENANTS! - LOCATION! LOCATION! LOCATION! If you're looking for an excellent investment, very well maintained, with a history of great tenants, then look no more. Walking distance to the Historic District, and close to all the conveniences. Three units, off street parking, trex decking and second floor stairs, double-pane windows, some hardwood floors, vinyl flooring, and corner location. Subject to tenants rights. Tenants pay Duke. Updated wiring in 2000, updated roof in 2020, updated HVAC in 2000, updated plumbing in 2000. 48 hour notice to show.
$289,900
717 V Street Bedford, IN 47421
- Type:
- Fourplex
- Sq.Ft.:
- n/a
- Status:
- Active
- Beds:
- 5
- Lot size:
- 0.11 Acres
- Year built:
- 1932
- Baths:
- 4.00
- MLS#:
- 202429766
ADDITIONAL INFORMATION
CURRENTLY RENTED, EXCELLENT TENANTS! - Exceptional income producing property for the investor wanting to expand their portfolio. Very well maintained property with four units, off street parking, and an additional lot with building permit or potential for additional parking. Two rear studio apartments are quaint and private, one upper and one lower front apartment. All very well maintained with a nice flow and private entrances. Vinyl plank flooring in most areas, covered rear porch, and great floor plans. Subject to tenants rights. Updated wiring 2000, updated roof 2021, updated HVAC 2000, updated plumbing 2000. 48 hour notice to show.
$299,900
8826 STATE RD 37 Bedford, IN 47421
- Type:
- Single Family
- Sq.Ft.:
- 1,250
- Status:
- Active
- Beds:
- 3
- Lot size:
- 3.56 Acres
- Year built:
- 1953
- Baths:
- 1.00
- MLS#:
- 202429022
- Subdivision:
- None
ADDITIONAL INFORMATION
This 3.56 Acre property on State Road 37 has great potential for a commercial venture or for your next home site. There is a 1250 sq ft limestone home on site that is being vacated along with a 30 x 40 detached garage and both have driveways that are directly off the highway. Great location, beautiful land . . . don't miss this opportunity!
- Type:
- Single Family
- Sq.Ft.:
- 1,296
- Status:
- Active
- Beds:
- 4
- Lot size:
- 0.23 Acres
- Year built:
- 1965
- Baths:
- 2.00
- MLS#:
- 202426990
- Subdivision:
- None
ADDITIONAL INFORMATION
Excellent location for this large ranch home. Property has 4 bedrooms, 1.5 baths and a walkout basement. Features include a limestone fireplace, covered side porch and spacious yard. This home has tremendous potential for the right buyer awaiting your transformation into a showcase property.
$194,900
1310 2ND Street Bedford, IN 47421
- Type:
- Single Family
- Sq.Ft.:
- 1,256
- Status:
- Active
- Beds:
- 3
- Lot size:
- 0.22 Acres
- Year built:
- 1919
- Baths:
- 1.00
- MLS#:
- 202426384
- Subdivision:
- None
ADDITIONAL INFORMATION
Located on one of Bedford's most quaint streets, this pristine bungalow was fully renovated down to the studs, about ten years ago! Renovations included new wiring, plumbing, drywall on walls and ceilings, and some new insulation. Recently, it has had a refresh throughout, including new bathroom fixtures and flooring, fresh paint throughout, and new kitchen flooring. Gorgeous hardwood floors in many of the rooms, solid wood doors, large oversized windows, a kitchen with solid surface counter tops perfect for the family cook, and mud room/laundry room that could also be used for crafting or a home office. Spacious backyard, off street parking if desired, yard barn, and an extra sweet covered front porch. Home was renovated to be wheelchair accessible both inside and out. Appliances included.
$269,900
527 E 15th Street Bedford, IN 47421
- Type:
- General Commercial
- Sq.Ft.:
- n/a
- Status:
- Active
- Beds:
- n/a
- Lot size:
- 0.59 Acres
- Year built:
- 1950
- Baths:
- 2.00
- MLS#:
- 202426264
- Subdivision:
- None
ADDITIONAL INFORMATION
74-year-old church building located near Bedfordâ??s downtown Sanctuary upstairs with handicap accessibility; Downstairs has many rooms for different possibilities Private parking lot Includes all furnishings; a total of 280 chairs, tables, Etc. Fellowship Hall Outdoor Storage Shed
$200,000
251 WHITE LANE Bedford, IN 47421
- Type:
- Single Family
- Sq.Ft.:
- 1,576
- Status:
- Active
- Beds:
- 4
- Lot size:
- 0.26 Acres
- Year built:
- 1973
- Baths:
- 3.00
- MLS#:
- 202425363
- Subdivision:
- None
ADDITIONAL INFORMATION
FOUR BEDROOM, THREE BATH HOME INCLUDES A POSSIBLE MOTHER-IN-LAW SUITE WITH LIVING ROOM, BEDROOM, FULL BATH AND KITCHENETTE. THIS HOME OFFERS A LARGE WORKSHOP IN THE BACK AND ANOTHER ON THE OTHER END OF THE HOUSE. BOASTING TWO DECKS AND PLENTY OF OFF-STREET PARKING, THIS ONE IS READY FOR YOU TO MOVE IN AND MAKE IT HOME.
$275,000
24 LOCKSLEY Court Bedford, IN 47421
- Type:
- Single Family
- Sq.Ft.:
- 1,619
- Status:
- Active
- Beds:
- 3
- Lot size:
- 1.69 Acres
- Year built:
- 2022
- Baths:
- 2.00
- MLS#:
- 202425230
- Subdivision:
- Robin Hood Estates
ADDITIONAL INFORMATION
Great opportunity for anyone who would like to finish out their own home! This ranch over walk out basement is being sold "AS IS" in its current condition. Ready for finish work of your choosing. Offering 3 bedrooms 2 full baths, open floor plan and a walk out basement to use as you desire. This sale is subject to final bank approval for payoff and buyer will be responsible for septic installation and all final hook up for utilities.
- Type:
- Single Family
- Sq.Ft.:
- 2,028
- Status:
- Active
- Beds:
- 4
- Lot size:
- 2.85 Acres
- Year built:
- 1964
- Baths:
- 3.00
- MLS#:
- 202424912
- Subdivision:
- None
ADDITIONAL INFORMATION
This is more than just a house. This 4 bedroom tri-level home has been completely remodeled in a way that will be sure to satisfy. This home offers an open concept with a spacious kitchen and a large island. The master bedroom has a 14' x 11' walk-in closet that is remarkable. The home offers an oversized two car attached garage and a large 40 x 24 detached pole barn, above ground pool, large desk, Hot tub and much more. Every part about this home has been meticulously remodeled in every detail. when looking for your next home don't over look this one.
$326,000
2107 WALDEN Drive Bedford, IN 47421
- Type:
- Single Family
- Sq.Ft.:
- 1,477
- Status:
- Active
- Beds:
- 3
- Lot size:
- 0.14 Acres
- Year built:
- 2024
- Baths:
- 2.00
- MLS#:
- 202424441
- Subdivision:
- Nelson Heights
ADDITIONAL INFORMATION
Proposed construction in Nelson Heights, the newest subdivision in the Bedford community! Secure your contract now to customize your home from a thoughtfully curated selection of options. Nelson Heights is designed with the needs and desires of its residents in mind. From quality, modern design, to convenient and luxurious amenities, these homes are fully move-in ready. The homes are constructed with several high-quality features to ensure durability and efficiency. Some features include 6-inch exterior walls, Owens Corning Duration shingles, 6-inch seamless gutters, R19 exterior wall batt insulation, and reinforced concrete. Throughout the home, the interior features 9-foot ceilings, 24-hour waterproof premium laminate flooring, porcelain tile flooring in the bathrooms and laundry room, LED can lighting in the common areas, ceiling fans in all bedrooms, TV mid-wall outlets, window blinds and custom made wood closet shelving. The trim and doors feature a craftsman style, including modern 3-panel doors, solid wood window, door, and base trim. The modern kitchen boasts custom-made, soft-close shaker wood cabinets, complemented by sleek quartz countertops and a stylish tile backsplash. It also features a spacious kitchen island illuminated by chic lights, and cabinet pulls already installed. All stainless steel Whirlpool appliances are included. The bathrooms feature white, custom-made, soft-close wood shaker vanities topped with quartz countertops. The primary en-suite boasts a custom tiled walk-in shower with glass doors, while the guest bathroom offers a soaker tub shower combo, also with a glass door. Both bathrooms come fully equipped with paper and towel bars/holders. Outside, the home features a 6-foot wood privacy fenced in backyard, covered front and back patios, sod in the front yard with elegant landscaping, and a modern mailbox. For extra peace of mind, the home comes with two different home warranties, ensuring comprehensive coverage and added security for the new homeowners. There are more details available including: full list of features included in the home, 2D and 3D floor plans, plat map, and home warranty documents.
$355,000
2105 WALDEN Drive Bedford, IN 47421
- Type:
- Single Family
- Sq.Ft.:
- 1,680
- Status:
- Active
- Beds:
- 3
- Lot size:
- 0.14 Acres
- Year built:
- 2024
- Baths:
- 2.00
- MLS#:
- 202424438
- Subdivision:
- Nelson Heights
ADDITIONAL INFORMATION
Brand new home under construction in Nelson Heights, the newest subdivision in the Bedford community! On track to be completed in December of 2024. Nelson Heights is designed with the needs and desires of its residents in mind. From quality, modern design, to convenient and luxurious amenities, these homes are fully move-in ready. The homes are constructed with several high-quality features to ensure durability and efficiency. Some features include 6-inch exterior walls, Owens Corning Duration shingles, 6-inch seamless gutters, R19 exterior wall batt insulation, and reinforced concrete. Throughout the home, the interior features 9-foot ceilings, 24-hour waterproof premium laminate flooring, porcelain tile flooring in the bathrooms and laundry room, LED can lighting in the common areas, ceiling fans in all bedrooms, TV mid-wall outlets, window blinds and custom made wood closet shelving. The trim and doors feature a craftsman style, including modern 3-panel doors, solid wood window, door, and base trim. The modern kitchen boasts custom-made, soft-close shaker wood cabinets, complemented by sleek quartz countertops and a stylish tile backsplash. It also features a spacious kitchen island illuminated by chic lights, and cabinet pulls already installed. All stainless steel Whirlpool appliances are included. The bathrooms feature white, custom-made, soft-close wood shaker vanities topped with quartz countertops. The primary en-suite boasts a custom tiled walk-in shower with glass doors, while the guest bathroom offers a soaker tub shower combo, also with a glass door. Both bathrooms come fully equipped with paper and towel bars/holders. Outside, the home features a 6-foot wood privacy fenced in backyard, covered front and back patios, sod in the front yard with elegant landscaping, and a modern mailbox. For extra peace of mind, the home comes with two different home warranties, ensuring comprehensive coverage and added security for the new homeowners. There are more details available including: full list of features included in the home, 2D and 3D floor plans, plat map, and home warranty documents.
$339,000
2101 WALDEN Drive Bedford, IN 47421
- Type:
- Single Family
- Sq.Ft.:
- 1,438
- Status:
- Active
- Beds:
- 3
- Lot size:
- 0.21 Acres
- Year built:
- 2024
- Baths:
- 2.00
- MLS#:
- 202424122
- Subdivision:
- Nelson Heights
ADDITIONAL INFORMATION
Welcome to Nelson Heights, the newest subdivision in the Bedford community. Nelson Heights is designed with the needs and desires of its residents in mind. From quality, modern design, to convenient and luxurious amenities, these homes are fully move-in ready. The homes are constructed with several high-quality features to ensure durability and efficiency. Some features include 6-inch exterior walls, Owens Corning Duration shingles, 6-inch seamless gutters, R19 exterior wall batt insulation, and reinforced concrete. Throughout the home, the interior features 9-foot ceilings, 24-hour waterproof premium laminate flooring, porcelain tile flooring in the bathrooms and laundry room, LED can lighting in the common areas, ceiling fans in all bedrooms, TV mid-wall outlets, window blinds and custom made wood closet shelving. The trim and doors feature a craftsman style, including modern 3-panel doors, solid wood window, door, and base trim. The modern kitchen boasts soft-close shaker cabinets, complemented by sleek quartz countertops and a stylish tile backsplash. It also features a spacious kitchen island illuminated by chic lights, and cabinet pulls already installed. All stainless steel Whirlpool appliances are included. The bathrooms feature white, soft-close shaker vanities topped with solid surface countertops. The primary en-suite boasts a custom tiled walk-in shower with glass doors, while the guest bathroom offers a soaker tub shower combo, also with a glass door. Both bathrooms come fully equipped with paper and towel bars/holders. Outside, the home features a 6-foot wood privacy fenced in backyard, covered front and back patios, sod in the front yard with elegant landscaping, and a modern mailbox. For extra peace of mind, the home comes with two different home warranties, ensuring comprehensive coverage and added security for the new homeowners. Extra upgrades in this home include a hardwired ring camera/doorbell and epoxy garage floor. There are more details available including: full list of features included in the home, 2D and 3D floor plans, plat map, and home warranty documents.
- Type:
- General Commercial
- Sq.Ft.:
- n/a
- Status:
- Active
- Beds:
- n/a
- Lot size:
- 0.05 Acres
- Year built:
- 1890
- Baths:
- 1.00
- MLS#:
- 202420318
- Subdivision:
- None
ADDITIONAL INFORMATION
Property located near Bedford's downtown square on busy 16th St/Hwy 50 E (2) Large Display Windows
$39,900
SOUTHRIDGE DR Bedford, IN 47421
- Type:
- Land
- Sq.Ft.:
- n/a
- Status:
- Active
- Beds:
- n/a
- Lot size:
- 3.72 Acres
- Baths:
- MLS#:
- 202419061
- Subdivision:
- Southridge
ADDITIONAL INFORMATION
LOOKING FOR THE RIGHT PLACE TO BUILD YOUR DREAM HOME? 3.718 ACRE LOT LOCATED IN SOUTHRIDGE SUBDIVISION. UTILITIES AVAILABLE AT THE ROAD.
$630,000
802 16th Street Bedford, IN 47421
- Type:
- General Commercial
- Sq.Ft.:
- n/a
- Status:
- Active
- Beds:
- n/a
- Lot size:
- 0.13 Acres
- Year built:
- 1941
- Baths:
- 1.00
- MLS#:
- 202419217
- Subdivision:
- None
ADDITIONAL INFORMATION
Great Investment Opportunity! Partially Constructed Mixed Use Building Near Downtown Bedford complete with a newly renovated 2 bedroom/2 bathroom apartment with washer/dryer hookup. Apartment has separate entrance in the back. Building has washer/dryer hookup, 5 individual offices with hand sink hook ups, 1 toilet hookup, Shower, Salt Cave
$240,000
2310 J Street Bedford, IN 47421
- Type:
- Single Family
- Sq.Ft.:
- 2,022
- Status:
- Active
- Beds:
- 4
- Lot size:
- 0.23 Acres
- Year built:
- 1920
- Baths:
- 2.00
- MLS#:
- 202407667
ADDITIONAL INFORMATION
COMPLETELY REMODELED HOME just waiting for the new owner-POSSESSION at CLOSING-this home is literally MOVE IN READY.... NEW kitchen, NEW bathrooms, NEW lighting, NEW flooring, NEW water lines, and so much more! This one level home must be seen to be appreciated... 4 bedroom home (one with no closet/flex space), 2 full bathrooms. The primary bedroom is 23X12 with large en suite with double vanities-separate large walk in closet. Bedroom 2-13X11. bedroom 3-14X11. The 4th bedroom could also be used as gaming room or office. There is a covered rear back for evening sitting with a beverage or for entertaining. There is also an additional concrete parking pad in the rear that a garage could be build on or a car port added.
$3,750,000
3324 Patrick Robbins Way Bedford, IN 47421
- Type:
- Land
- Sq.Ft.:
- n/a
- Status:
- Active
- Beds:
- n/a
- Lot size:
- 43.12 Acres
- Baths:
- MLS#:
- 202414982
- Subdivision:
- None
ADDITIONAL INFORMATION
***PRIME COMMERCIAL PROPERTY CLOSE TO THE HEART OF BUSINESS AND HIGHWAY ACCESS*** WELCOME TO THIS PRIME UNDEVELOPED 43.12 ACRES OF PARTIALLY WOODED AND OPEN LAND LOCATED WITHIN CITY LIMITS BUT WITH STATE ROAD 37 HIGHWAY FRONTAGE! ZONED B-3 THIS PROPERTY HAS LOTS AND LOTS OF POTENTIAL! BE IT FOR COMMERCIAL, SHOPPING CENTERS, RETAIL STORES, OFFICES, OR RECREATIONAL USE. PROPERTY HAS HAD SOIL AND ENVIRONMENTAL TESTING. THERE IS APPROXIMATELY 2,000 FEET OF ROAD FRONTAGE ON ST, RD. 37 MAKING THIS PROPERTY HIGHLY VISIBLE AND ACCESSIBLE. PROPERTY HAS DUKE, CENTERPOINT, BEDFORD CITY UTILITIES AND COMCAST AVAILABLE AT THE ROAD. A 500' GRAVEL-STONE LANE HAS BEEN ADDED TO THE PROPERTY AS WELL AS 17-18 ACRES CLEARED AND NEAR READY FOR BUILDING. THIS PROPERTY IS A GREAT PLACE TO EXPAND AND HAVE ROOM FOR GROWTH AND ACCESSIBILITY.
- Type:
- Single Family
- Sq.Ft.:
- 2,688
- Status:
- Active
- Beds:
- 3
- Lot size:
- 0.4 Acres
- Year built:
- 1967
- Baths:
- 2.00
- MLS#:
- 202409636
- Subdivision:
- None
ADDITIONAL INFORMATION
This home offers three bedroom, two baths, finished basement, fireplace, and large yard. This home has been remodeled with new roof, new windows, interior and exterior door, flooring, kitchen cabinets and appliances, new furnace and much more. This is a must see home in a great location!
$229,000
1407 I Street Bedford, IN 47421
- Type:
- General Commercial
- Sq.Ft.:
- n/a
- Status:
- Active
- Beds:
- n/a
- Lot size:
- 0.14 Acres
- Year built:
- 1905
- Baths:
- 1.00
- MLS#:
- 202409331
- Subdivision:
- None
ADDITIONAL INFORMATION
This is a great location for most any business. This building has something most down town buildings don't have which is it's own parking lot. Plenty of parking, new roof in past 5 years, new front display windows, new furnace in past two years and all updated wiring. This property offer an upstairs that could be made into living quarters, or added work space and retail area. If you are looking for the right place to move your business or open a new business don't over look this prime area.
$59,900
610 O Street Bedford, IN 47421
- Type:
- Single Family
- Sq.Ft.:
- 868
- Status:
- Active
- Beds:
- 2
- Lot size:
- 0.07 Acres
- Year built:
- 1910
- Baths:
- 1.00
- MLS#:
- 202406435
ADDITIONAL INFORMATION
Welcome to this two-bedroom, one-bath home located in the heart of town. This cozy home features sliding barn doors on the bedrooms, adding a touch of rustic elegance. The spacious main bedroom provides ample space for relaxation and comfort. Whether you're looking for a cozy retreat or a great investment opportunity, this property offers both. Schedule a showing today!
- Type:
- General Commercial
- Sq.Ft.:
- n/a
- Status:
- Active
- Beds:
- n/a
- Lot size:
- 2 Acres
- Year built:
- 2006
- Baths:
- 4.00
- MLS#:
- 202405009
- Subdivision:
- None
ADDITIONAL INFORMATION
Build Features two Levels with possibility for more suites One Suite upstairs is currently being leased; Not renewing Unfinished suite upstairs has many possibilities for use w/ +/-5,100 SF Lower Level is connected all the way through but possible to divide to create more suites
- Type:
- Single Family
- Sq.Ft.:
- 1,065
- Status:
- Active
- Beds:
- 3
- Lot size:
- 0.57 Acres
- Year built:
- 1952
- Baths:
- 1.00
- MLS#:
- 202405562
ADDITIONAL INFORMATION
NEW PRICE...Newly renovated 3 bedroom home in great location only minutes from downtown and the local school system. This home will be easy to heat & cool with having a new HVAC system and metal roof/gutters. New kitchen is oversized with a spacious dining area. Butcher block counter top sets off the new white cabinetry....and check out the butcher block breakfast area/pass-through that could be handy for so many uses. You'll love everything about this bathroom from the shelved closet to the lighted touch mirror over farmhouse vanity. Living room has more room than you will need and the large picture windows add so much natural light. Huge backyard is partially fenced with chain link, and a new deck for that outside grilling and evening enjoyment. You'll love setting down roots in this neighborhood.
$425,000
3915 W 16th Street Bedford, IN 47421
- Type:
- Land
- Sq.Ft.:
- n/a
- Status:
- Active
- Beds:
- n/a
- Lot size:
- 1.03 Acres
- Baths:
- MLS#:
- 202401760
- Subdivision:
- None
ADDITIONAL INFORMATION
This is a 1 acre level lot close to the busiest intersection in town hwy 37 and 16th street. perfect place for a fast food resteraunt , car wash, or any small business.

Information is provided exclusively for consumers' personal, non-commercial use and may not be used for any purpose other than to identify prospective properties consumers may be interested in purchasing. IDX information provided by the Indiana Regional MLS. Copyright 2025 Indiana Regional MLS. All rights reserved.
Albert Wright Page, License RB14038157, Xome Inc., License RC51300094, [email protected], 844-400-XOME (9663), 4471 North Billman Estates, Shelbyville, IN 46176

Information is provided exclusively for consumers personal, non - commercial use and may not be used for any purpose other than to identify prospective properties consumers may be interested in purchasing. Copyright © 2025, Southern Indiana Realtors Association. All rights reserved.
Bedford Real Estate
The median home value in Bedford, IN is $205,000. This is higher than the county median home value of $177,500. The national median home value is $338,100. The average price of homes sold in Bedford, IN is $205,000. Approximately 60.32% of Bedford homes are owned, compared to 30.48% rented, while 9.21% are vacant. Bedford real estate listings include condos, townhomes, and single family homes for sale. Commercial properties are also available. If you see a property you’re interested in, contact a Bedford real estate agent to arrange a tour today!
Bedford, Indiana has a population of 13,726. Bedford is less family-centric than the surrounding county with 20.23% of the households containing married families with children. The county average for households married with children is 29.52%.
The median household income in Bedford, Indiana is $45,208. The median household income for the surrounding county is $60,041 compared to the national median of $69,021. The median age of people living in Bedford is 42.2 years.
Bedford Weather
The average high temperature in July is 85.6 degrees, with an average low temperature in January of 21.1 degrees. The average rainfall is approximately 46.6 inches per year, with 12.4 inches of snow per year.
