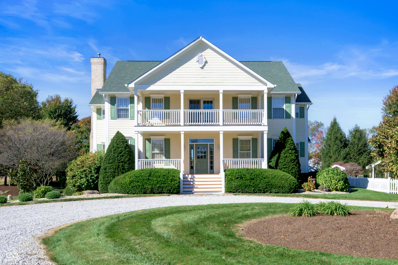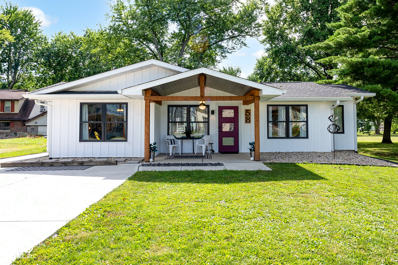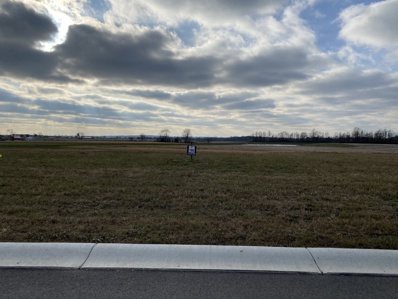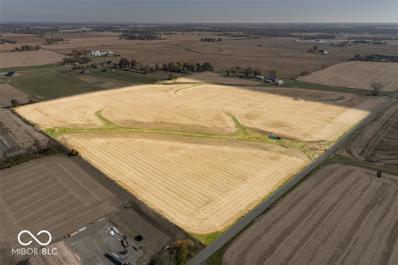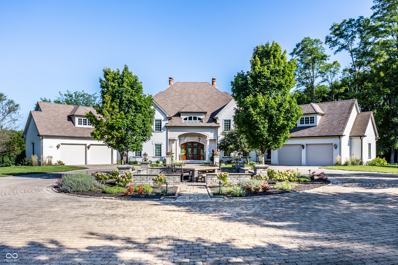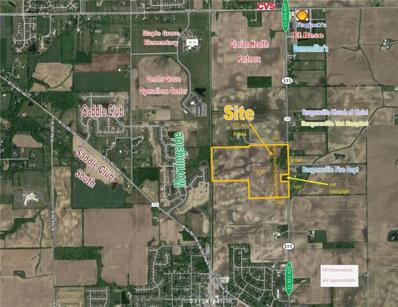Bargersville IN Homes for Rent
- Type:
- Single Family
- Sq.Ft.:
- 1,960
- Status:
- Active
- Beds:
- 3
- Lot size:
- 0.31 Acres
- Year built:
- 2020
- Baths:
- 2.00
- MLS#:
- 22012321
- Subdivision:
- Saddle Club South
ADDITIONAL INFORMATION
Nestled in the heart of Bargersville, this charming home blends modern comfort with small-town appeal. Located in the highly sought-after Center Grove School District, this one-level gem is ideal for those seeking a relaxed lifestyle in a quiet, friendly neighborhood. Designed with ease and convenience in mind, this low-maintenance home offers an updated interior and inviting outdoor space. Step inside to discover an open-concept layout bathed in natural light, creating a warm and welcoming atmosphere. The spacious rooms and thoughtfully designed floor plan are perfect for both everyday living and entertaining. The kitchen steals the show with its sleek quartz countertops, ample cabinetry, and plenty of counter space to make cooking and storage effortless. Updates throughout the home combine modern style with cozy practicality, ensuring a move-in-ready experience. Outside, the beautifully maintained yard is equipped with an efficient irrigation system, keeping the landscaping vibrant and hassle-free. Whether you're enjoying a quiet morning coffee or hosting friends and family, the outdoor space is perfect for making lasting memories. With motivated sellers, this home presents an incredible opportunity for anyone looking to enjoy quality living in a peaceful setting. Don't miss your chance to call this Bargersville beauty your own!
- Type:
- Single Family
- Sq.Ft.:
- 3,066
- Status:
- Active
- Beds:
- 5
- Lot size:
- 0.23 Acres
- Year built:
- 2019
- Baths:
- 5.00
- MLS#:
- 22011172
- Subdivision:
- Morningside
ADDITIONAL INFORMATION
Have you been waiting for a 5 bedroom home? RARE find here in Morningside as this home features FIVE bedrooms. Better yet, each bedroom is connected to a bathroom and don't miss the bedroom with en suite bathroom on the main level, perfect for an in laws or guest retreat! When you walk into this home you are immediately greeted by a warm, spacious entryway and double french doors that lead into your home office. As you continue into the great room your breath will be taken away by the two story great room and adorning chandelier! The open concept of the great room flows straight into the gourmet kitchen complete with gas range and built in double ovens, a true chef's dream! As you walk upstairs you will continue to be surprised by the amount of space this home holds. You'll see each bedroom is incredibly spacious, and the upstairs modern laundry room creates convenience as well as a fun aesthetic for the hours spent doing laundry! The primary suite features a spa like shower and a closet with room to spare! Lastly, don't forget about the 3 car tandem garage - perfect for car enthusiasts, home gym lovers, or those who need extra storage! Walking distance to Kephart Park, Pizza and Libations, Taxman, Cellar's Market, Coffeehouse Five, and everything else Bargersville has to offer - come experience this home for yourself today!
- Type:
- Single Family
- Sq.Ft.:
- 2,533
- Status:
- Active
- Beds:
- 4
- Lot size:
- 0.19 Acres
- Year built:
- 2018
- Baths:
- 3.00
- MLS#:
- 22009932
- Subdivision:
- Morningside
ADDITIONAL INFORMATION
Center Grove Schools Bargersville Stunner Welcome to this Lennar newer-built home, 4 bds & 2.5 baths, that offers a blend of modern taste and everyday functionality! Step into an open-concept main living area that effortlessly connects the spacious kitchen, dining, and living spaces, all bathed in natural light from elevated ceilings and large windows! The primary suite is a true retreat, featuring an ensuite bathroom with a double vanity and an expansive walk-in closet that provides ample storage space. The kitchen is perfectly laid out to entertain guests and prep at the same time! Outside, enjoy a fully fenced backyard perfect for entertaining, gardening, or play. The neighborhood itself is a dream come true with well-maintained sidewalks for evening strolls and a community pool where you can cool off and connect with neighbors. This home offers the perfect balance of luxury, comfort, and convenience - all in a community designed for making memories. Don't miss your chance to call this beauty home. ASSUME THE MORTGAGE AT 4.45%
- Type:
- Single Family
- Sq.Ft.:
- 3,205
- Status:
- Active
- Beds:
- 4
- Lot size:
- 0.24 Acres
- Year built:
- 2022
- Baths:
- 4.00
- MLS#:
- 22009072
- Subdivision:
- Highland Knoll
ADDITIONAL INFORMATION
Step into this stunning 4-bedroom residence, featuring a spacious loft and a separate office/den, perfect for today's lifestyle. The main floor boasts the fourth bedroom, complete with a full ensuite bathroom, making it ideal for guests or multigenerational living. At just one year old, this home still exudes that delightful new construction smell. As you enter, you'll be greeted by a bright and airy interior, highlighted by elegant LVP flooring throughout the main living areas. The heart of the home is the chef-inspired kitchen, offering abundant cabinet space, gorgeous quartz countertops, and high-quality stainless steel appliances-perfect for cooking and entertaining. The versatile loft area provides a cozy spot for movie nights or a peaceful retreat for relaxation. The generously sized primary bedroom serves as a luxurious sanctuary, featuring a large walk-in closet, a relaxing soaker tub, and a beautifully tiled separate shower. Don't miss the fully finished 3-car garage, offering ample space for vehicles and storage. This home effortlessly blends modern amenities with functional design, making it an ideal choice for comfortable, stylish living. Conveniently located near popular Kephart Park and downtown Bargersville. Schedule your showing today and discover the perfect place to call home! Listing qualifies for a Key Community loan, which allows for 100% financing and NO PMI.
- Type:
- Single Family
- Sq.Ft.:
- 2,967
- Status:
- Active
- Beds:
- 5
- Lot size:
- 0.18 Acres
- Year built:
- 2024
- Baths:
- 4.00
- MLS#:
- 22009386
- Subdivision:
- Sawyer Walk
ADDITIONAL INFORMATION
Welcome to this stunning 5-bedroom, 3.5-bathroom home located Sawyer Walk. This 2-story new construction home offers a modern and spacious living space that is perfect for families of all sizes. As you step inside, you'll immediately notice the open floorplan that seamlessly connects the living areas, creating a warm and inviting atmosphere. The kitchen is a chef's dream with a large island, providing ample space for meal preparation and entertaining guests. The property boasts an owner's bedroom with an en-suite bathroom for added privacy and convenience. The bedrooms and loft are generously sized, offering plenty of space for relaxation and personalization. Parking will never be an issue with a 2.5-car garage, ensuring that you and your guests always have a place to park securely. The outdoor space offers potential for creating your own outdoor oasis or simply enjoying the fresh air. Make an appointment today!
- Type:
- Single Family
- Sq.Ft.:
- 2,510
- Status:
- Active
- Beds:
- 4
- Lot size:
- 0.25 Acres
- Year built:
- 2024
- Baths:
- 3.00
- MLS#:
- 22009335
- Subdivision:
- Sawyer Walk
ADDITIONAL INFORMATION
Welcome to this stunning 4-bedroom, 2.5-bathroom new construction home located at 4180 Bozeman Way in the charming community of Sawyer Walk in Bargersville. This two-story home is a perfect blend of modern design and functionality, offering a spacious living environment for you and your loved ones. As you enter the home, you'll be greeted by an inviting open floorplan that seamlessly connects the living area, dining space, and kitchen. The kitchen is a chef's dream with a central island, providing ample space for meal prep and entertaining. High-quality finishes and fixtures elevate the aesthetic appeal of this gorgeous space. The owner's bedroom features an en-suite bathroom, offering a private retreat within the home. With 3 additional bedrooms, there is no shortage of space for family members or guests. Make an appointment today!
- Type:
- Single Family
- Sq.Ft.:
- 2,339
- Status:
- Active
- Beds:
- 4
- Lot size:
- 0.2 Acres
- Year built:
- 2024
- Baths:
- 3.00
- MLS#:
- 22009324
- Subdivision:
- Sawyer Walk
ADDITIONAL INFORMATION
Welcome to this stunning home located Sawyer Walk. This immaculate 2-story home boasts 4 bedrooms, 2.5 bathrooms, and an attached 2.5-car garage. Step inside to discover an open floorplan that welcomes you into a modern kitchen featuring a convenient island for quick meals or casual entertaining. The kitchen is thoughtfully designed to cater to your culinary needs while seamlessly flowing into the adjacent living spaces, perfect for hosting gatherings or relaxing with loved ones. The property includes a spacious en-suite owner's bathroom, providing privacy and comfort for the homeowners. Each of the bedrooms offers ample space and flexibility to accommodate various lifestyles, whether you need a home office, guest room, or a hobby space. Outside, you'll find a spacious yard that offers potential for outdoor activities or peaceful relaxation. The property is situated in a desirable location that provides easy access to local amenities, schools, parks, and more. Make an appointment today.
$650,000
3503 W 100 N Bargersville, IN 46106
- Type:
- Single Family
- Sq.Ft.:
- 1,969
- Status:
- Active
- Beds:
- 3
- Lot size:
- 6.54 Acres
- Year built:
- 2019
- Baths:
- 3.00
- MLS#:
- 22009033
- Subdivision:
- No Subdivision
ADDITIONAL INFORMATION
Country Living just south of Bargersville!! 6.54 Acres! 1,969 Sq Ft Ranch Built in 2019! 1,080 Sq Ft Unfin. Bsmt w/Full Bath! Inground 12' x 24' Saltwater Pool-Liner Blt by Kayak Pools! 4 Ft Depth! Automatic Cover! Open Concept! Master Bedroom w/Beautiful Bath w/Tiled Shower & Walk-in Closet! Enjoy the Outdoors under the Covered Patio off of the Kitchen/Nook area or on the Huge Concrete Patio! Invisible Fencing will Remain! Finished/Insulated 3 Car Attached Garage w/Epoxy Flooring & Attached Shelving!
- Type:
- Single Family
- Sq.Ft.:
- 3,806
- Status:
- Active
- Beds:
- 5
- Lot size:
- 0.28 Acres
- Year built:
- 2022
- Baths:
- 5.00
- MLS#:
- 22008138
- Subdivision:
- Morningside
ADDITIONAL INFORMATION
Welcome to Luxury in Morningside! This Spacious 5 Bedroom 4.5 Bathroom Home has all the Add-Ons plus custom updates. The Main Floor boasts an Open Concept Floor Plan with High-End Luxury Vinyl Plank Throughout. Main floor rooms include the Large Dedicated Office, Cozy Living Space with Custom Fireplace, Massive Morning Room, a Luxury Gourmet Kitchen with Double Oven, Gas Cooktop, Quartz Countertops and Stainless Steel Appliances. The first level also has a guest suite with full bath. The Upstairs Provides a Spacious Loft Living Area and 4 Bedrooms - Two of Which are Upstairs Suites. The Large Primary has a Reading Nook and Beautiful Bathroom Suite with High-End Tiled Shower and Oversized Walk-In Closet. A covered porch for outdoor living and third car garage for storage are also included in this home. The Backyard Lends itself to Family Fun and Hosting with the Covered Patio, Custom Concrete Work, Garden Area and Peaceful Views. You are also Close to the Community Pool, Clubhouse, and Common Area. Cherry on Top are the Walking Trails to Downtown Bargersville and Kephart Park with their Splashpad, Pickleball and Playground.
- Type:
- Townhouse
- Sq.Ft.:
- 2,362
- Status:
- Active
- Beds:
- 3
- Lot size:
- 0.15 Acres
- Year built:
- 2024
- Baths:
- 3.00
- MLS#:
- 22008021
- Subdivision:
- Sawyer Walk
ADDITIONAL INFORMATION
Welcome to this stunning new construction home located at Sawyer Walk in the charming town of Bargersville. This beautiful 2-story villa home offers a perfect blend of modern design and comfort. As you step into this inviting space, you'll be greeted by an open floorplan that seamlessly connects the living area, dining space, and the heart of the home: a well-appointed kitchen complete with a center island, ideal for preparing meals and entertaining guests. The home features 3 spacious bedrooms, each with its own en-suite bathroom, providing convenience and privacy for all residents. The owner's bedroom boasts a luxurious en-suite bathroom, creating a peaceful retreat within the home. Additionally, the attached 2-car garage offers ample parking space and storage options. This new home offers plenty of room for relaxation, work, and play. The thoughtful layout and design choices make this house a comfortable and functional space for individuals and families alike. Beyond the interior, the covered veranda and backyard are perfect for enjoying the fresh air and soaking up the sunshine. Whether you're looking to host a barbecue, create a garden oasis, or simply relax outdoors, this home provides a canvas for you to personalize and enjoy-both inside and out. Don't miss out; make an appointment today!
$1,650,000
4176 N 625 W Bargersville, IN 46106
- Type:
- Single Family
- Sq.Ft.:
- 5,123
- Status:
- Active
- Beds:
- 5
- Lot size:
- 10 Acres
- Year built:
- 2000
- Baths:
- 5.00
- MLS#:
- 22004584
- Subdivision:
- No Subdivision
ADDITIONAL INFORMATION
Welcome to this stunning country retreat on hard to find 10 acres of serene land in Bargersville. This quiet spacious home offers a perfect blend of comfort and functionality. The expansive 50x120 outbuilding is a standout feature, ideal for entertaining, complete with a basketball court, bathroom and office space. In addition, the 4+ car detached garage offers endless possibilities-it could serve as indoor gym, home theater or additional bonus space. The home itself features a finished basement, two laundry rooms (one upstairs and on in basement), and a screened in porch that overlooks stunning property. Garden area and separate tiny house for office area or play area. Come experience the peace and possibilities this unique property has to offer!
- Type:
- Townhouse
- Sq.Ft.:
- 1,495
- Status:
- Active
- Beds:
- 2
- Lot size:
- 0.18 Acres
- Year built:
- 2024
- Baths:
- 2.00
- MLS#:
- 22004713
- Subdivision:
- Sawyer Walk
ADDITIONAL INFORMATION
Welcome to this charming modern home in Sawyer Walk in Bargersville. This newly constructed single-story villa home offers a blend of comfort and style. As you step inside, you are greeted by an open floorplan that seamlessly connects the living spaces. The kitchen is a focal point, boasting a functional island that provides additional counter space for meal preparation or casual dining. This kitchen is a delight for both aspiring chefs and those who enjoy hosting gatherings. Enjoy gathering around the family room fireplace or hosting friends and family on the veranda! With 2 bedrooms and 2 bathrooms, including an en-suite owner's bathroom, this home offers convenience and privacy. Each room is designed to maximize space while maintaining a cozy ambiance. Make an appointment today!
- Type:
- Single Family
- Sq.Ft.:
- 3,257
- Status:
- Active
- Beds:
- 4
- Lot size:
- 0.22 Acres
- Year built:
- 2024
- Baths:
- 2.00
- MLS#:
- 21998557
- Subdivision:
- Saddle Club South
ADDITIONAL INFORMATION
Welcome to your stunning new home in Saddle Club South This beautiful 4-bedroom, 2.5-bathroom home is the epitome of modern elegance and comfort. This 2-story new construction home boasts a luxurious open floorplan that is sure to impress. As you step inside, you are greeted by a spacious kitchen complete with an inviting island - perfect for entertaining or enjoying a casual meal. The kitchen is thoughtfully designed to cater to all your culinary needs while seamlessly blending with the rest of the home's aesthetic. The owner's bedroom and en-suite bathroom provides a private oasis within the home, offering a serene retreat after a long day. With 4 total bedrooms, there is ample space for a growing family, guests, or the flexibility to create a home office or hobby room. In addition to the indoor living space, the property features outdoor areas that are waiting to be transformed into your own personal sanctuary. Whether you prefer to relax on a sunny day or host a barbecue for friends and family, the backyard offers endless possibilities. Make an appointment today!
- Type:
- Single Family
- Sq.Ft.:
- 2,332
- Status:
- Active
- Beds:
- 3
- Lot size:
- 0.35 Acres
- Year built:
- 2024
- Baths:
- 2.00
- MLS#:
- 21998491
- Subdivision:
- Saddle Club South
ADDITIONAL INFORMATION
Welcome to this modern 3-bedroom, 2-bathroom home in Bargersville. This new construction property offers a delightful blend of modern amenities and comfort, perfect for those seeking a cozy and inviting home. As you enter this single-story residence, you are greeted by an open floorplan that seamlessly connects the living spaces, creating a warm and inviting atmosphere throughout. The spacious kitchen features a convenient island, providing ample room for meal prep and entertaining guests with ease. The owner's bedroom boasts an en-suite bathroom, offering a private retreat within the home. 2 additional bedrooms provide flexibility for a growing family, a home office, or guest accommodations. With a 3-car garage, there is plenty of room for vehicles and storage items. This home offers a comfortable living space that is both functional and stylish. The well-designed layout ensures that every room is utilized efficiently, making everyday living a breeze. Make an appointment today!
- Type:
- Single Family
- Sq.Ft.:
- 3,197
- Status:
- Active
- Beds:
- 5
- Lot size:
- 0.29 Acres
- Year built:
- 2024
- Baths:
- 4.00
- MLS#:
- 21998450
- Subdivision:
- Saddle Club South
ADDITIONAL INFORMATION
Welcome to this stunning 5-bedroom, 3.5-bathroom home in Saddle Club South. This property boasts modern features and ample space for comfortable living. This property is thoughtfully designed with a blend of style and functionality. The open floor plan seamlessly connects the living spaces like the 2story gathering room, making it ideal for both entertaining and everyday living. Can't beat the beauty of the stacked stone fireplace while entertaining either. The Gourmet kitchen is a focal point, featuring a gas cooktop, vented hood and oversized pantry and a stylish island that provides extra prep space and doubles as a breakfast bar, perfect for quick meals or social gatherings. Rest and relaxation await in the owner's suite, offering a private retreat within the home, including an en-suite bathroom with tiles spa shower and huge owners dream closet. With a 3-car garage, convenience is key. Beyond the interior, the outdoor space offers opportunities for outdoor enjoyment and activities. Whether you prefer basking in the sun, gardening, or hosting barbecues, the backyard provides a versatile space to make your own. Make an appointment today!
- Type:
- Single Family
- Sq.Ft.:
- 2,041
- Status:
- Active
- Beds:
- 3
- Lot size:
- 0.2 Acres
- Year built:
- 2024
- Baths:
- 3.00
- MLS#:
- 21998277
- Subdivision:
- Sawyer Walk
ADDITIONAL INFORMATION
Welcome to Sawyer Walk, located in the charming town of Bargersville, Indiana. This spacious 2-story home offers the perfect blend of comfort and modern living. With 4 bedrooms, 2.5 bathrooms, and a 2.5-car garage, this property is sure to catch your eye. As you step inside, you'll be greeted by an open floorplan, providing a seamless flow between the various living spaces. The kitchen, a true highlight of the home, boasts a spacious layout and features an island that provides both additional workspace and a gathering spot for entertaining or casual meals. The abundance of countertop and cabinet space ensures that all your culinary needs are met. The bedrooms in this home are generously sized, offering plenty of space for relaxation and personalization. The owner's suite, in particular, is a private retreat with its en-suite bathroom for added privacy and convenience. Situated on a sizable homesite, the outdoor space of this property is just as impressive. Whether you're a gardening enthusiast looking to create your own oasis or simply enjoy spending time in the fresh air, you'll find the possibilities endless. Make an appointment today!
- Type:
- Single Family
- Sq.Ft.:
- 1,130
- Status:
- Active
- Beds:
- 2
- Lot size:
- 0.16 Acres
- Year built:
- 1958
- Baths:
- 1.00
- MLS#:
- 21988629
- Subdivision:
- No Subdivision
ADDITIONAL INFORMATION
This fully renovated modern farmhouse has been reimagined from the studs up, featuring new additions that breathe fresh life into this former bungalow. Enjoy an open floor plan perfect for entertaining, with a spacious and functional laundry room offering ample storage. Though there's no garage, the property includes a convenient shed for your outdoor storage needs. Step outside to a large, inviting outdoor entertainment space, ideal for gatherings or relaxing evenings. Nestled within walking distance to all of Bargersville's favorite spots, including the local favorite Taxman Brewery, you'll have the best of the community right at your doorstep. Also with walking distance, is some of the future plans of Bargersville for recreation space and entertainment community spaces. Located in the highly sought-after Center Grove School district, this home combines modern elegance with small-town charm. For your peace of mind you can rest easy knowing EVERYTHING is less than 4 years old ( Roof, Mechanicals, Tankless Water heater, Electrical, plumbing, etc)
- Type:
- Single Family
- Sq.Ft.:
- 2,831
- Status:
- Active
- Beds:
- 4
- Lot size:
- 0.22 Acres
- Year built:
- 2004
- Baths:
- 3.00
- MLS#:
- 21986188
- Subdivision:
- Harvest Grove
ADDITIONAL INFORMATION
Seller may consider buyer concessions if made in an offer. Welcome to this charming property! The interior boasts a fresh paint job in a tasteful neutral color scheme, lending an air of elegance and simplicity. The living area features a cozy fireplace, perfect for those chilly nights. The kitchen is enhanced by a practical and stylish island, perfect for meal prep or casual dining. The primary bedroom offers a generous walk-in closet for all your storage needs. The primary bathroom is a haven of relaxation with double sinks for convenience. Partial flooring replacement adds a modern touch to the home. Outside, a deck invites alfresco dining or simply enjoying the fresh air. This property is a perfect blend of comfort and style. Don't miss this unique opportunity!
- Type:
- Land
- Sq.Ft.:
- n/a
- Status:
- Active
- Beds:
- n/a
- Lot size:
- 1 Acres
- Baths:
- MLS#:
- 21954821
- Subdivision:
- Aberdeen
ADDITIONAL INFORMATION
$3,198,779
5880 W 350 N Bargersville, IN 46106
- Type:
- Land
- Sq.Ft.:
- n/a
- Status:
- Active
- Beds:
- n/a
- Lot size:
- 44 Acres
- Baths:
- MLS#:
- 21951393
- Subdivision:
- No Subdivision
ADDITIONAL INFORMATION
While preserving its small-town charm, Bargersville continues to grow and prosper. The town is conveniently located near Indianapolis, Bloomington, and Columbus providing access to larger markets while maintaining the benefits of a small town. Here is an opportunity to develop 43.8 acres in one of the fastest growing areas near Indianapolis. All utilities are nearby and accessible.
- Type:
- Single Family
- Sq.Ft.:
- 10,561
- Status:
- Active
- Beds:
- 7
- Lot size:
- 15.38 Acres
- Year built:
- 2001
- Baths:
- 7.00
- MLS#:
- 21947063
- Subdivision:
- Banta Woods
ADDITIONAL INFORMATION
Experience serenity at this 15-acre equestrian estate 20 miles south of Downtown Indy in the quaint neighborhood of Banta Woods Estates in Bargersville. Built by Mike Duke, this home boasts impeccable craftsmanship & a thoughtful design. Exquisite dual staircases lead to the living and dining areas with a gourmet kitchen & chef appliances. The primary en suite bedroom offers his and her closets, a sitting area, and balcony. The separate-entrance office has built-ins with secret storage. The lower level has a full kitchen, theater, billiards, craft room and more. The balconies, covered patios, gunite pool, Viking gas grill and bar and dual waterfall stream make for optimal outdoor entertaining. The Morton barn has 4 stalls, a tack room, feed room, and wash stall. Enjoy 2 pastures, 1 riding arena with sand footing, and 1 paddock. The neighborhood has a shared pond for fishing/water activities. This property combines the ultimate in luxury living with your equestrian passion. Included in the acreage is a 3 acre, buildable lot for use or to sell off.
$4,000,000
4000 N Sr 135 Bargersville, IN 46106
- Type:
- Land
- Sq.Ft.:
- n/a
- Status:
- Active
- Beds:
- n/a
- Lot size:
- 20 Acres
- Baths:
- MLS#:
- 21815979
- Subdivision:
- Subdivision Not Available See Legal
ADDITIONAL INFORMATION
Fabulous piece of frontage along SR 135 (approximately 1800' +/- of frontage). Prime for Commercial or Multifamily Development. Utilities nearby. Possible strip Center Location. Several new/& or proposed Residential & Commercial areas nearby. Note the rear 68+/- Acres is currently under contract for proposed residential use. Note 2 access easements must be provided for rear acreage. Final price subject to survey @ $200,000/Acre
Albert Wright Page, License RB14038157, Xome Inc., License RC51300094, [email protected], 844-400-XOME (9663), 4471 North Billman Estates, Shelbyville, IN 46176

Listings courtesy of MIBOR as distributed by MLS GRID. Based on information submitted to the MLS GRID as of {{last updated}}. All data is obtained from various sources and may not have been verified by broker or MLS GRID. Supplied Open House Information is subject to change without notice. All information should be independently reviewed and verified for accuracy. Properties may or may not be listed by the office/agent presenting the information. Properties displayed may be listed or sold by various participants in the MLS. © 2024 Metropolitan Indianapolis Board of REALTORS®. All Rights Reserved.
Bargersville Real Estate
The median home value in Bargersville, IN is $405,397. This is higher than the county median home value of $280,300. The national median home value is $338,100. The average price of homes sold in Bargersville, IN is $405,397. Approximately 72.91% of Bargersville homes are owned, compared to 20.08% rented, while 7.01% are vacant. Bargersville real estate listings include condos, townhomes, and single family homes for sale. Commercial properties are also available. If you see a property you’re interested in, contact a Bargersville real estate agent to arrange a tour today!
Bargersville, Indiana has a population of 9,024. Bargersville is more family-centric than the surrounding county with 40.9% of the households containing married families with children. The county average for households married with children is 35.98%.
The median household income in Bargersville, Indiana is $93,742. The median household income for the surrounding county is $77,977 compared to the national median of $69,021. The median age of people living in Bargersville is 38.3 years.
Bargersville Weather
The average high temperature in July is 84.2 degrees, with an average low temperature in January of 18.4 degrees. The average rainfall is approximately 43.6 inches per year, with 18.9 inches of snow per year.










