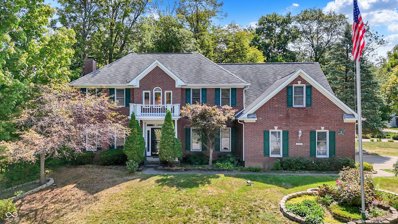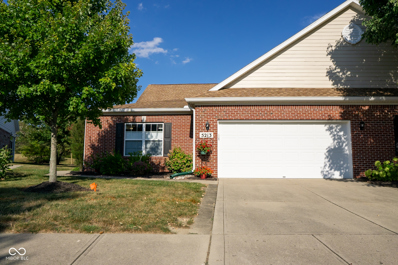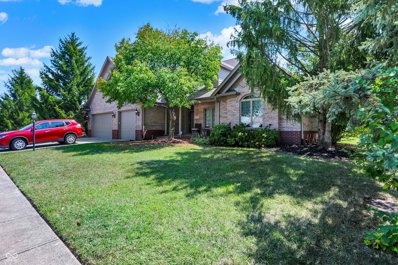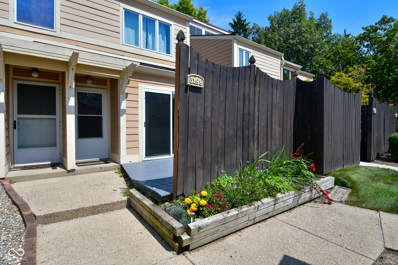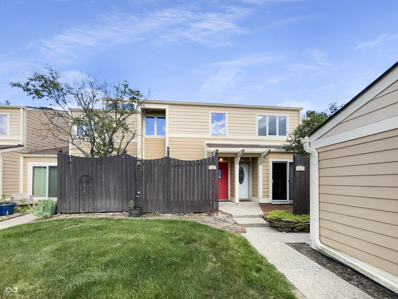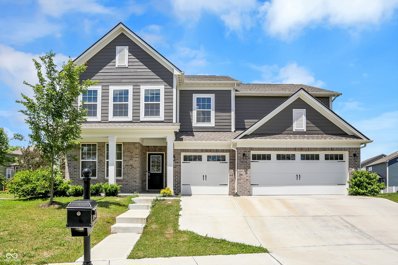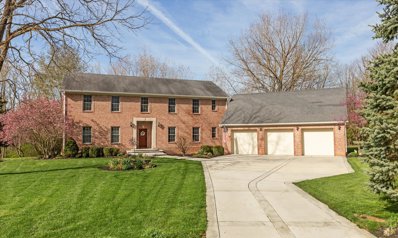Avon IN Homes for Rent
- Type:
- Single Family
- Sq.Ft.:
- 3,432
- Status:
- Active
- Beds:
- 4
- Lot size:
- 0.43 Acres
- Year built:
- 1996
- Baths:
- 3.00
- MLS#:
- 22001051
- Subdivision:
- Station Hill
ADDITIONAL INFORMATION
Step into this impeccably maintained home, where a grand two-story foyer welcomes you, setting the stage for the elegance within. The spacious interior features a large family room, complete with a cozy gas fireplace, that flows seamlessly into a stunning four-season sunroom. This sunlit retreat provides year-round enjoyment of the picturesque surroundings. Adjacent to the kitchen, a charming deck offers a private space to unwind while overlooking the mature trees and tranquil pond. The master suite is a true highlight, boasting tray ceilings and an opulent en suite bathroom that offers a luxurious escape. The enormous master closet leads to a versatile extra space, perfect for a nursery, home office, or workout room. Upstairs, three additional generously sized bedrooms each come with ample closet space, complemented by a shared bathroom featuring a beautifully remodeled walk-in shower. Recent updates include a new water softener, water heater, and furnace, all installed in 2022, and an upgraded ADT alarm system from 2023. The home is ready for you to make it your own, with the interior in perfect condition and poised for personalization. The exterior of the property enhances its appeal with beautifully landscaped grounds on a prominent corner lot. A stately flagpole with an elegantly designed base adds to the charm. The spacious three-car garage provides ample room for extra storage, a golf cart, or a workshop-ideal for hobbies and convenience. This home is located in a highly desirable area within the Avon school district, combining classic charm with modern updates. Don't miss your chance to experience this exceptional property-schedule your showing today!
$465,000
8523 Cardiff Court Avon, IN 46123
- Type:
- Single Family
- Sq.Ft.:
- 3,370
- Status:
- Active
- Beds:
- 4
- Lot size:
- 0.19 Acres
- Year built:
- 2016
- Baths:
- 3.00
- MLS#:
- 22001006
- Subdivision:
- Devonshire
ADDITIONAL INFORMATION
Welcome home! MOTIVATED SELLER!! This stunning and rare DR Horton/Westport Denali floor plan has everything you want and more. You'll fall in love with this home for so many reasons! The great room is massive and features a double-sided gas fireplace and wooded views of the backyard. GOURMET eat-in kitchen with massive double island, quartz counters, double ovens, gas range, laminate floors, updated lighting, SS appliances, and a massive 5x8 pantry. Main floor office/den with french doors. Upper level features a large open loft, perfect primary suite with 2 walk-in closets, soaking tub, separate double shower and dual sinks. Fantastic spacious secondary bedrooms all with walk-in closets and loads of light. Home is situated on a cul-de-sac and has a deep 3-car garage and covered front patio. Enjoy the PRIVATE fully fenced backyard from the custom paver-patio, pergola, built-in fire pit, and play set (included). This home has so many lovely upgrades and finishes, along with where it's located, it's going to be hard to pass this one up! Hurry in before it's too late!
$336,900
5213 Dunewood Way Avon, IN 46123
- Type:
- Condo
- Sq.Ft.:
- 2,998
- Status:
- Active
- Beds:
- 3
- Lot size:
- 0.08 Acres
- Year built:
- 2004
- Baths:
- 3.00
- MLS#:
- 21998154
- Subdivision:
- Oxford Park
ADDITIONAL INFORMATION
Welcome to this immaculate, move-in ready, low-maintenance condo with nearly 3,000 sq. ft. of living space in the sought-after Parks of Prestwick! This beautifully updated 3-bedroom, 3-bath home features an open floor plan, a gourmet kitchen with double ovens, solid surface countertops, a breakfast bar, and a custom walk-in pantry. The light-filled sunroom offers peaceful views, and the breakfast room opens to a private patio. The master suite is complete with a tiled walk-in shower, double sinks, and a custom walk-in closet. A second large bedroom is located on the main floor near a full bath. Upstairs, you'll find a spacious flex room, ideal for use as a family area, third bedroom, office, or guest space, along with a full bath. Extra storage abounds with built-ins in the office, oversized closets, and custom cabinetry in the laundry room and garage. The neighborhood offers a pool, golf course access, and walking trails, making this home a perfect choice for any new homeowner!
$319,900
5497 Royal Troon Way Avon, IN 46123
- Type:
- Single Family
- Sq.Ft.:
- 2,060
- Status:
- Active
- Beds:
- 4
- Lot size:
- 0.36 Acres
- Year built:
- 1994
- Baths:
- 3.00
- MLS#:
- 22000050
- Subdivision:
- Royal Troon Village
ADDITIONAL INFORMATION
Recently remodeled home on corner lot. Features include primary bedroom on the main floor, large living and dining rooms for gatherings, unfinished basement, and wood deck. This home is move in ready and in a great location.
$570,000
6275 Canak Drive Avon, IN 46123
- Type:
- Single Family
- Sq.Ft.:
- 3,494
- Status:
- Active
- Beds:
- 5
- Lot size:
- 0.79 Acres
- Year built:
- 2000
- Baths:
- 4.00
- MLS#:
- 21999116
- Subdivision:
- Canak Place
ADDITIONAL INFORMATION
This striking residence exudes sophistication and charm, starting with the exquisite Main level Primary Suite that offers a serene retreat. The front office (or 3rd main level bedroom) is perfectly suited for receiving clients or working from home. Upstairs, discover two additional bedrooms, a spacious recreation room, a full bathroom, and a loft area. The formal dining room, elegantly framed by stately columns, flows seamlessly into the family room, which boasts a 12-foot double tray ceiling and a cozy corner gas fireplace. The adjacent kitchen features a center island and stacked ovens, making it a culinary haven for entertaining guests. Step outside to enjoy the sunroom and grilling patio, which are perfect for hosting gatherings. The expansive backyard is a highlight, complete with a 40x20 Saltwater Pool, Basketball / Volley Ball Court, and Direct access to the Pond, offering picturesque Water Views. The rear entertaining area is equipped with a grill and sink, making outdoor dining and parties a breeze. Huge garage offers a 4th bathroom fully equipped with shower, convenient for the swimmers, additional features include a newer roof, water heater, and HVAC system. This custom home provides both Luxury and Privacy on a Stunning Setting. See Today!
- Type:
- Single Family
- Sq.Ft.:
- 3,834
- Status:
- Active
- Beds:
- 4
- Lot size:
- 0.33 Acres
- Year built:
- 1997
- Baths:
- 3.00
- MLS#:
- 21994145
- Subdivision:
- Reserve At Bridgewater
ADDITIONAL INFORMATION
Welcome to this beautiful 4 bedroom home located in the Reserve at Bridgewater. You'll notice immediately the pride of ownership and newer updates throughout! Let's start with the fully covered front porch with room to sit and enjoy the weather. The entry features large windows that allow natural light to flood in throughout the foyer and surrounding rooms. Inside, the main level includes a comfortably sized living room, oversized family room, dining room, and kitchen with modern appliances. You'll love the 9' ceilings and open space for entertaining. All bedrooms are located upstairs with oversized closets and lots of windows. The primary bedroom offers a serene retreat from the rest of the house. It's spacious enough to accommodate a king-sized bed, a seating area, and additional furniture. The primary bathroom includes a walk-in closet with ample storage space and a luxurious soaking tub, separate glass-enclosed shower and double vanities. The finished basement serves as a versatile space, as it includes a family room, workout room, and entertainment area with enough space for a pool table and wet bar. The standout feature is the incredible backyard which stretches far beyond the back of the house. It's a perfect oasis for outdoor activities, with lush green grass, a few mature trees for shade, and plenty of space for gardening, a play area, or even a future pool. The wooden deck extends from the back of the house, providing a perfect spot for outdoor dining or relaxing. Make this your home today!
$379,900
1558 Wedgewood Place Avon, IN 46123
- Type:
- Single Family
- Sq.Ft.:
- 2,293
- Status:
- Active
- Beds:
- 4
- Lot size:
- 0.17 Acres
- Year built:
- 2020
- Baths:
- 3.00
- MLS#:
- 21996069
- Subdivision:
- Devonshire
ADDITIONAL INFORMATION
***SELLERS WILLING TO BUY DOWN RATE! ASK HOW!*** Welcome home to this spacious and airy popular Bristol floorpan from Westport/DR Horton. You'll love the multiple living spaces, eat in kitchen with island, granite counters, pantry, SS appliances, and more! Home features include large primary suite with dual sinks, soaker tub, separate walk-in shower and two walk-in closets! 3 additional bedrooms are large and roomy with walk-in closets as well. Upper floor laundry room too! Home is situated toward the back of the quiet neighborhood and offers a covered front porch, custom back patio, stunning pergola, and fenced in back yard with views of the large neighborhood pond (can be fished)! Superior location to all that Avon AND Plainfield have to offer with shopping and dining, quick access to the airport, downtown, 465 and I-70.
$275,000
1269 Newton Street Avon, IN 46123
- Type:
- Townhouse
- Sq.Ft.:
- 1,868
- Status:
- Active
- Beds:
- 3
- Lot size:
- 0.07 Acres
- Year built:
- 2022
- Baths:
- 3.00
- MLS#:
- 21995373
- Subdivision:
- Camden
ADDITIONAL INFORMATION
Camden in Avon features nearby shopping, dining & entertainment with easy access to I-74 and US-36. This two-story townhome offers an open design on the first level with the Living Room, Kitchen and Dining Room sharing space for entertaining. Don't miss the open patio! The second level is host to a unique split bedroom design with three large bedrooms, including the primary suite with private bath and luxury tiled shower, along with a convenient laundry room. This newly built home has everything you are looking for!
- Type:
- Single Family
- Sq.Ft.:
- 4,324
- Status:
- Active
- Beds:
- 5
- Lot size:
- 0.76 Acres
- Year built:
- 2011
- Baths:
- 5.00
- MLS#:
- 21994056
- Subdivision:
- New England Way
ADDITIONAL INFORMATION
This well-maintained home is a must-see and offers a perfect blend of luxury, comfort, and convenience! Just under an acre, this tranquil property features a large lanai that serves as an extended summer living space, complete with a heated pool and hot tub. The four-car garage is perfect for car enthusiasts or additional storage needs. Inside, you'll find an abundance of natural light, with open-concept gourmet kitchen that is perfect for entertaining. The home boasts five bedrooms, each with its own bathroom and walk-in closet, offering privacy and convenience for all residents. The finished basement includes bedroom 5 and additional living space, while the laundry is conveniently located upstairs. An office on the main level adds functionality for remote work or study. The neighborhood is a hidden gem in Avon, featuring nature trails that lead to White Lick Creek. Recent updates include new gas cooktop ( 2024), epoxy garage floors (2023), insulated garage doors (2024), new basement flooring (2023), a new furnace (2020), and upgrades to the pool pump, automatic pool cover, new motor and new heater. Both the exterior and interior have been freshly painted.
$355,000
1114 Waterford Drive Avon, IN 46123
- Type:
- Single Family
- Sq.Ft.:
- 1,574
- Status:
- Active
- Beds:
- 3
- Lot size:
- 0.64 Acres
- Year built:
- 1994
- Baths:
- 2.00
- MLS#:
- 21994533
- Subdivision:
- Ashford Estates
ADDITIONAL INFORMATION
You're going to love this beautiful and meticulously maintained one level brick home which features 3 bedrooms, 2 full baths, a large living room with French doors, eat in kitchen, separate laundry room, and an attached 3 car garage with updated epoxy flooring. This home is perfectly positioned on a large corner lot with mature trees. You will enjoy relaxing on the covered back deck which has been outlined by sunshades. The home has had many updates over the past few years which includes a New Furnace in 2020, Central Air 2022, Water Heater 2021, and Garage Doors 2019. If you like convenience, this property is just minutes away from many retailers, restaurants, schools, entertainment and more. Grab your favorite agent and come see everything this home has to offer!
- Type:
- Condo
- Sq.Ft.:
- n/a
- Status:
- Active
- Beds:
- 2
- Lot size:
- 0.14 Acres
- Year built:
- 1999
- Baths:
- 3.00
- MLS#:
- 21994256
- Subdivision:
- Waterford Lakes
ADDITIONAL INFORMATION
This 1850 square foot, 2 BR/2.5 bath brick condo (with loft) in Watertford Lakes is one of only two in the community with thies floorplan! The Great Room w/ soaring ceiling features a bay window, hardwood floors, and a gas log fireplace. There is a Dining area with lots of natural light and room for table and buffet cabinet. The Primary Bedroom has a walk-in closet, full bath with shower and double sink vanity. The 2nd bedroom is also on the main level as well as a 1/2 bath. The kitchen has space for a small table/chairs and has a nook with desk area. Beyond the Kitchen is the Laundry Closet and the Family Room/Den (also w/ vaulted ceiling and access to the back patio area which has view of pond. Upstairs is the Loft Area which over looks the Great Room and Family Room/Den areas of the home. Perfect space for out of town guests, work from home office or age in place and care-giver room as there is a FULL BATH w/ tub/shower on this level. 2 Car Finished Garage w/ Attic Pull Down Stairs. Community Clubhouse with monthly activities. HOA fee of $210 covers exterior maintenance of the home, lawn mowing, snow removal and is professionally managed.
$198,900
5188 Fairway Drive Avon, IN 46123
- Type:
- Condo
- Sq.Ft.:
- 1,183
- Status:
- Active
- Beds:
- 2
- Lot size:
- 0.04 Acres
- Year built:
- 1974
- Baths:
- 2.00
- MLS#:
- 21988535
- Subdivision:
- Prestwick One Building
ADDITIONAL INFORMATION
Welcome to this charming 2-bedroom, 2-bathroom condo, perfectly situated near the Prestwick Golf Course. Recently refreshed with a modern touch, this condo offers comfort and convenience in a serene setting. Step inside to discover a freshly painted interior and laminate flooring in the kitchen and living room, providing a bright and inviting atmosphere. The kitchen features updated countertops, making it a stylish and functional space for all your culinary endeavors. The primary bedroom is a peaceful retreat with an ensuite bathroom that is handicap accessible, ensuring comfort and ease of use. The second bedroom is versatile, ideal for guests, a home office, or a cozy den. Enjoy the tranquility of living near the golf course while being just a short distance from local amenities, including shopping, dining, and parks. Don't miss the chance to own this delightful condo in a prime location. Schedule a viewing today and see why this could be your perfect new home!
$769,000
372 Foxboro Circle Avon, IN 46123
- Type:
- Single Family
- Sq.Ft.:
- 5,566
- Status:
- Active
- Beds:
- 6
- Lot size:
- 0.65 Acres
- Year built:
- 2022
- Baths:
- 6.00
- MLS#:
- 21983212
- Subdivision:
- Parks Of Prestwick
ADDITIONAL INFORMATION
Don't miss this gorgeous 6bd/6ba luxury home! A dream front porch, 2-story entryway, a gourmet kitchen with high-end stainless steel appliances and custom cabinets, a spacious office, a main floor guest room, beautiful contemporary design throughout the home, an open and airy feel, a huge second level loft, a primary suite complete with a walk-in closet and spa-like bathroom, a second level laundry room, three additional bedrooms upstairs, and a HUGE finished basement with another bedroom, game room, media room, gym, and another full bathroom. Out back, you'll be able to take in the full backyard view from the deck! Located in the sought-after Parks of Prestwick neighborhood and just minutes from IN-36, local shops, and restaurants!
$176,000
681 Ironwood Drive Avon, IN 46123
- Type:
- Townhouse
- Sq.Ft.:
- 1,314
- Status:
- Active
- Beds:
- 2
- Year built:
- 1974
- Baths:
- 2.00
- MLS#:
- 21982608
- Subdivision:
- Prestwick One Building
ADDITIONAL INFORMATION
Seller may consider buyer concessions if made in an offer. Welcome to this elegance property with this charming property that boasts a lavish fireplace, perfectly situated to serve as the centerpiece of your living space. The serene glow and warmth it provides will be your sanctuary, especially during those colder evenings where all you want is to unwind and indulge in the quiet calm. The primary bedroom is another testament to the thoughtfulness put into this property's design, replete with a walk-in closet. Imagine starting your day picking out an outfit from a space that allows for optimal organization and easy access to all your clothing. Enjoy the perfect blend of function and style that each of its unique features brings. Don't miss out on the opportunity to this place your home - a place that offers the perfect canvas for you to paint your ideal living experience.
- Type:
- Single Family
- Sq.Ft.:
- 3,098
- Status:
- Active
- Beds:
- 5
- Lot size:
- 0.21 Acres
- Year built:
- 2021
- Baths:
- 4.00
- MLS#:
- 21972401
- Subdivision:
- Village Of Turner Trace
ADDITIONAL INFORMATION
Step into luxury living with this nearly brand new home built by Lennar, Offering the perfect blend of convenience and comfort, this turn-key property invites you to experience a lifestyle of ease and enjoyment. Discover the essence of community living as you indulge in the amenities of this vibrant neighborhood, including a sparkling pool, scenic trails, and playground, all within reach of your doorstep. The main floor boasts of a spacious living room and flex room. providing a serene retreat for guests or family members. Delight in culinary creations within the stunning kitchen, featuring a generous island, sleek 42-inch cabinets, stainless steel appliances, and a convenient walk-in pantry, perfect for all families. Flowing seamlessly from the kitchen, the family room and breakfast nook exude warmth and comfort, enhanced by a cozy gas log fireplace and an abundance of natural light streaming through expansive windows. Unwind in luxury within the primary bedroom suite, offering a lavish tile shower, dual sinks, and a sizable walk-in closet, ensuring a serene escape at the end of each day. Upstairs, a versatile loft space creates an ideal secondary gathering area, providing endless possibilities for relaxation and entertainment. Four spacious bedrooms, each boasts of walk-in closets, offer ample space for family members or guests, ensuring comfort and privacy for all. Step outside to the back concrete patio where you can bask in the beauty of the outdoors and savor moments of tranquility. With the backyard backing to neighborhood common space, enjoy a sense of spaciousness and privacy, perfect for outdoor gatherings and leisurely afternoons.
$625,000
4739 Beechwood Road Avon, IN 46123
- Type:
- Single Family
- Sq.Ft.:
- 5,313
- Status:
- Active
- Beds:
- 5
- Lot size:
- 1.51 Acres
- Year built:
- 2004
- Baths:
- 5.00
- MLS#:
- 21974175
- Subdivision:
- Thornhill Woods
ADDITIONAL INFORMATION
Step into the exquisite 5-bedroom home situated in the picturesque Thornhill Woods of Prestwick, set on a sprawling 1.5-acre estate. This majestic residence spans over 5000 square feet, radiating grandeur and sophistication. Crafted entirely from brick, the property features a basement designed for leisure and entertainment. The main level presents an opulent master suite with dual walk-in closets, double sinks, a separate shower, and a luxurious bath. Step outside onto the expansive 50X15 deck to relish in the magnificent view of the lush lawn, offering a tranquil backdrop for elegant gatherings amidst the natural symphony of birdsong and occasional deer sightings. Journey to the upper level to find four additional lavish bedrooms, each boasting walk-in closets and luxurious Jack and Jill bathrooms. The estate includes a stately garage to house all your esteemed possessions. The spacious kitchen seamlessly connects to the grand living room, providing a majestic panorama suitable for royalty. The basement, featuring a walk-out design, offers a plethora of amenities, including a bar, game room, full bath, radon mitigation system, and ample storage space. Positioned near the esteemed Prestwick Golf Course and Murphy Aquatic Park, this property is surrounded by an array of dining, shopping, and entertainment venues. Notable upgrades in 2021 encompass a new concrete driveway tailored to complement your regal arrival.
$649,995
867 Nottinghill Court Avon, IN 46123
Open House:
Saturday, 1/11 5:00-9:45PM
- Type:
- Single Family
- Sq.Ft.:
- 3,912
- Status:
- Active
- Beds:
- 4
- Lot size:
- 0.53 Acres
- Year built:
- 2023
- Baths:
- 3.00
- MLS#:
- 21966800
- Subdivision:
- The Parks At Prestwick
ADDITIONAL INFORMATION
Welcome to the Taylor, a stunning ranch-style home that seamlessly merges luxury with practicality. Boasting four bedrooms and three and a half bathrooms, this residence is designed to accommodate both family living and entertaining with style. Upon entering, you are greeted by the open concept vaulted ceiling in the common area, creating an open and airy ambiance that defines the heart of this home. Sunlight streams through 6-foot windows, providing a naturally bright and welcoming atmosphere throughout. The Taylor is not just a single-level dwelling; it's a masterpiece that extends its charm to a fully finished walk-out basement. This additional living space includes a bedroom and full bathroom, offering versatility and potential for guest quarters, a home office, or an entertainment area. The basement wet bar rough-in adds the promise of future gatherings and social events. The kitchen is a chef's dream, featuring a 2-foot side extension for added space, 42-inch cabinets crowned with precision, and soft-close doors and drawers for a touch of luxury. The gourmet kitchen is equipped with stainless steel appliances, including a cabinet above the refrigerator for added convenience. Quartz countertops adorn both the kitchen and bathrooms, adding an elegant finish to these high-traffic areas. The primary bedroom is a retreat with a single step ceiling, offering a cozy and intimate atmosphere. The attached luxury walk-in shower in the primary bathroom is a spa-like oasis, providing a serene escape within the comforts of home. For those who appreciate organization, The Taylor provides garage storage along with a 2-foot side extension, ensuring ample space for all your storage needs. The luxury vinyl plank flooring extends throughout the common areas, offering both durability and a seamless aesthetic. The Taylor is a showcase of thoughtful design, combining spacious living with upscale features. This ranch-style home is a testament to both luxury and practicali
Albert Wright Page, License RB14038157, Xome Inc., License RC51300094, [email protected], 844-400-XOME (9663), 4471 North Billman Estates, Shelbyville, IN 46176

Listings courtesy of MIBOR as distributed by MLS GRID. Based on information submitted to the MLS GRID as of {{last updated}}. All data is obtained from various sources and may not have been verified by broker or MLS GRID. Supplied Open House Information is subject to change without notice. All information should be independently reviewed and verified for accuracy. Properties may or may not be listed by the office/agent presenting the information. Properties displayed may be listed or sold by various participants in the MLS. © 2024 Metropolitan Indianapolis Board of REALTORS®. All Rights Reserved.
Avon Real Estate
The median home value in Avon, IN is $344,000. This is higher than the county median home value of $307,300. The national median home value is $338,100. The average price of homes sold in Avon, IN is $344,000. Approximately 71.5% of Avon homes are owned, compared to 22.31% rented, while 6.19% are vacant. Avon real estate listings include condos, townhomes, and single family homes for sale. Commercial properties are also available. If you see a property you’re interested in, contact a Avon real estate agent to arrange a tour today!
Avon, Indiana has a population of 20,848. Avon is less family-centric than the surrounding county with 36.88% of the households containing married families with children. The county average for households married with children is 37.73%.
The median household income in Avon, Indiana is $92,684. The median household income for the surrounding county is $87,961 compared to the national median of $69,021. The median age of people living in Avon is 36.8 years.
Avon Weather
The average high temperature in July is 84.1 degrees, with an average low temperature in January of 20.2 degrees. The average rainfall is approximately 42.1 inches per year, with 22.4 inches of snow per year.
