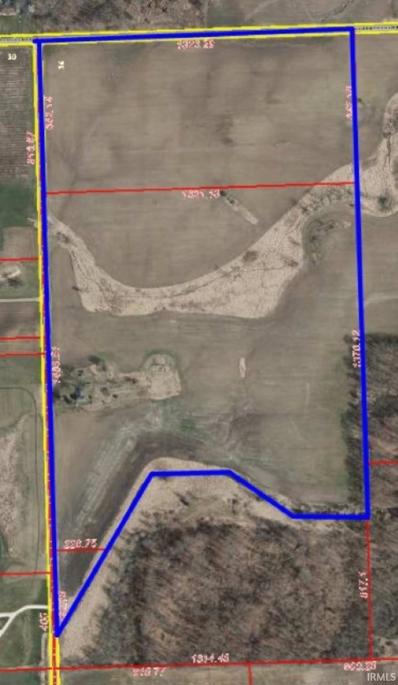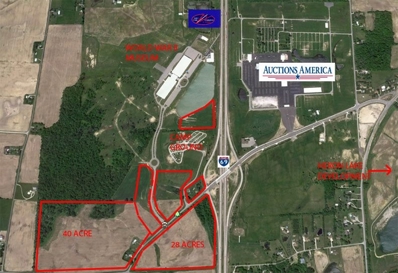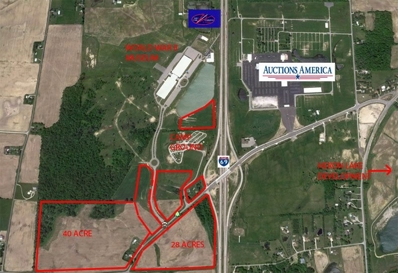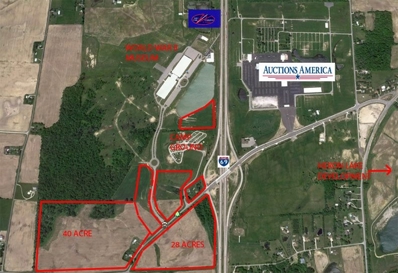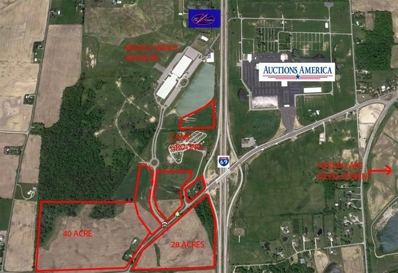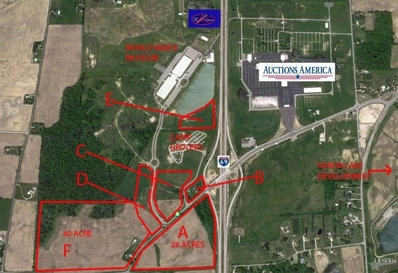Auburn IN Homes for Rent
$824,900
1801 GOLFVIEW Drive Auburn, IN 46706
Open House:
Sunday, 1/12 1:00-3:00PM
- Type:
- Single Family
- Sq.Ft.:
- 3,341
- Status:
- Active
- Beds:
- 4
- Lot size:
- 0.43 Acres
- Year built:
- 2024
- Baths:
- 4.00
- MLS#:
- 202410264
- Subdivision:
- Bridgewater
ADDITIONAL INFORMATION
***OPEN HOUSE, SUNDAY JAN 12TH FROM 1-3*** Newly Priced for an Unparalleled Opportunity! Step into a realm of refined elegance with this exquisite residence, crafted with precision by Hickory Creek Homes. Every element of this home exudes luxury, from soaring ceilings and grand oversized doors on the main level to stately 8-foot garage doors. Beautiful white oak accents flow throughout, enhanced by champagne gold fixtures, designer lighting, and stunning Cambria quartz countertops. Revel in the artistry of the white-washed shiplap ceiling, intricately arched doorways, a generous butlerâ??s pantry, and over 7-inch crown molding and baseboards that bring depth and sophistication to the main floor. The full stone fireplace, featuring an oversized Majestic insert, creates a dramatic focal point for the living space. The primary suite is a private oasis, complete with a 5x11 sitting areaâ??perfect for savoring morning coffee or taking in the serene pond views. The builder has recently changed out the carpet to luxury vinyl plank in the primary bedroom and den. The homeâ??s mechanicals are discreetly tucked away in the garage, featuring a state-of-the-art manifold system. Built to the highest standards, this residence boasts 2x6 construction, Zip System insulation, and Boral exterior trim, backed by a one-year builder warranty and a 10-year structural warranty. Enjoy low HOA dues of just $375/year, which include access to a community pool, tennis and pickleball courts, the Bridgewater Clubhouse, an inviting restaurant, and a renowned public golf course (golf membership seperate). This home is an exceptional blend of luxury and lifestyleâ??experience it for yourself.
$549,900
1303 TROON Court Auburn, IN 46706
- Type:
- Condo
- Sq.Ft.:
- 2,529
- Status:
- Active
- Beds:
- 4
- Lot size:
- 0.36 Acres
- Year built:
- 2024
- Baths:
- 3.00
- MLS#:
- 202409848
- Subdivision:
- Bridgewater Villas
ADDITIONAL INFORMATION
Enjoy breathtaking views overlooking two serene ponds and the scenic second hole of Bridgewater Golf Course. This remarkable setting adds to the appeal of the 4-bedroom, 2.5-bath villa by Hickory Creek Homes, located in the Arbor Coves within the Bridgewater Golf Community. With 2,529 sq ft of beautifully designed living spaceâ??1,954 sq ft on the main floor plus 525 sq ft upstairsâ??the home also features a spacious 2.5-car garage, an 18' x 14' covered porch for entertaining, landscaping, and a full yard irrigation system. High-end upgrades throughout add value, while low monthly dues of $200 provide access to fantastic amenities, including a pool, tennis courts, and pickleball courts. This is a rare chance to own a luxury villa with stunning golf course views!
$399,900
18780 EISLEY Cove Auburn, IN 46706
Open House:
Sunday, 1/12 1:00-4:00PM
- Type:
- Single Family
- Sq.Ft.:
- 1,726
- Status:
- Active
- Beds:
- 3
- Lot size:
- 0.27 Acres
- Year built:
- 2022
- Baths:
- 2.00
- MLS#:
- 202407427
- Subdivision:
- Greyson Heights
ADDITIONAL INFORMATION
Beautiful new home by Granite Ridge Builders located in Greyson Heights off Tonkel Road. This location is in the Northwest Allen County school district. This craftsman style inspired home offers character and curb appeal plus a deeper front porch. The interior of the home features 9â?? ceilings plus additional a cathedral and tray ceiling. The great room has a large picture window and corner gas fireplace. The open living area features luxury vinyl plank bringing continuity to the space. Entertain in this wonderful kitchen with custom painted cabinetry, quartz countertops and a tile backsplash. Just off the kitchen is a spacious nook that leads to a rear covered veranda. Storage is not an issue in this home, the endless pantry is 12â??x5â??! Just off the garage is a built in bench and separate laundry room. The primary suite offers a spacious closet and bathroom complete with a double sink. Donâ??t forget the garage! This 3 car garage has a hybrid polymer floor coating your friends and family will envy. Finally, the yard has irrigation in the front and the sides so green grass is a bonus!
$745,000
5750 ZIGGY Cove Auburn, IN 46706
Open House:
Saturday, 1/11 11:00-1:00PM
- Type:
- Single Family
- Sq.Ft.:
- 4,449
- Status:
- Active
- Beds:
- 5
- Lot size:
- 0.82 Acres
- Year built:
- 2024
- Baths:
- 5.00
- MLS#:
- 202405742
- Subdivision:
- Silver Leaf Estates
ADDITIONAL INFORMATION
This custom ranch style home by Fox Homes is an absolute DREAM! Upon entering this beautiful home, you will love the large entry foyer that flows into this open concept living/dining/kitchen space. The living area has a vaulted ceiling, but this home has 10+ ceilings on the whole main level. The kitchen has a beautiful kitchen island with custom cabinets that features a hidden walk-in pantry. The main level master is tucked away past the kitchen. The master has dual vanities, a custom tiled walk-in shower, and separate soaking tub. The walk-in master closet, also, has a door into the laundry room for convenience. On the other side of this spacious ranch are two large bedrooms that share a jack and jill bathroom. On the lower level you will find the perfect basement! This basement has a large family room, dining room, wet bar, 2 bedrooms, a jack and jill bath, a media room, and tons of storage! What more could you want in a basement? Outback you'll enjoy a partially covered composite deck with a pond view. Other notable features of this home are: custom built-ins in the living room, "costco door" from garage to pantry, almost an acre lot, whole home pre wired for data ports, and a trey ceiling in master bedroom. Schedule a tour for this home today!
- Type:
- Single Family
- Sq.Ft.:
- 2,480
- Status:
- Active
- Beds:
- 4
- Lot size:
- 0.44 Acres
- Year built:
- 2023
- Baths:
- 3.00
- MLS#:
- 202327916
- Subdivision:
- Summerset Ridge
ADDITIONAL INFORMATION
***PRICE IMPROVEMENT***Construction is now complete on this gorgeous family home. One of Ideal Builder's newest floorplans, this two-story Kaden features 4 bedrooms, 2.5 baths, a great room and a flex room, upper level loft, and over 2400 square feet of living space. Enter into the home and the first thing you'll see in the spacious flex room. You name your purpose for this room; would make a great second living area or formal dining room. 9ft ceilings throughout the main level. Wonderful u-shaped kitchen with upgraded maple cabinetry (storm maple finish), angled upper corner cabinet, kitchen island, and premium countertops. Large corner walk-in pantry. Black quartz double bowl drop in kitchen sink with upgraded matte black pull-down kitchen faucet. Stainless steel microwave and dishwasher included with sale. Half bath centrally located on the main level and includes cultured marble vanity top. Nice size dining area with Andersen slider door stepping out onto the 10x12 deck with stairs. Plenty of space in the great room with triple Andersen windows. 3-car attached garage with overhead garage door opener for 2-car garage and 3rd bay, as well as numerical keypad. Both overhead garage doors are steel back. 30"x22" attic access located above 3rd bay. Primary suite located on the upper level and has a large walk-in closet, private full bath with 5' walk-in shower, extra tall vanity with premium countertops, and 6' wide bathroom linen closet. 3 additional bedrooms are located on the upper level with bedroom #2 also having a walk-in closet. 2nd full bath located on the upper level and has a door separating the toilet and shower from the vanity area. Large laundry room centrally located on the upper level and has its own linen closet as well as matching maple cabinets above washer and dryer. There is also a spacious loft on the upper level that can be used for a variety of purposes. Just some of the additional upgrades in this home include 2 ceiling fans (in great room and primary bedroom), rounded drywall corners, interior and exterior lighting, front door and front door sidelite, pendant lights above kitchen island, LVP flooring with quarter round, matte black bath fixtures, upgraded flat trim, matte black interior door hardware, and matte black cabinet hardware. 95% efficient gas furnace, central air conditioning, and media style furnace filter. Very private backyard with mature trees.
$1,785,000
9000 E North County Line Road Leo, IN 46706
- Type:
- Land
- Sq.Ft.:
- n/a
- Status:
- Active
- Beds:
- n/a
- Lot size:
- 59.5 Acres
- Baths:
- MLS#:
- 202323732
- Subdivision:
- None
ADDITIONAL INFORMATION
Terrific Hilltop Rural Estate Setting In Cedar Creek Township. Surround Yourself With 59.5 Acres Of Rolling Fields & Woods, The Ideal Setting For Your Dream Home. Conveniently Located On A Well Maintained Paved Road, 11 Minutes From Dupont Road/I-69/Parkview. Served By Award Winning Leo Schools. Come Take A Look, You Will Be Impressed! Land is Located at the Southeast Corner of Hull and N County Line Roads. Up to 7 Lots Available from 4-16.5 Acres. There will be some limited Covenants and Restrictions.
$1,400,000
I-69 & CR11A Road Auburn, IN 46706
- Type:
- General Commercial
- Sq.Ft.:
- n/a
- Status:
- Active
- Beds:
- n/a
- Lot size:
- 40 Acres
- Year built:
- 1801
- Baths:
- MLS#:
- 201637813
- Subdivision:
- None
ADDITIONAL INFORMATION
40 acre parcel Water and sewer available. additional land available. Parcel "F" on the picture Plot.
$1,700,000
I-69 &CR 11A Road Auburn, IN 46706
- Type:
- General Commercial
- Sq.Ft.:
- n/a
- Status:
- Active
- Beds:
- n/a
- Lot size:
- 5 Acres
- Year built:
- 1801
- Baths:
- MLS#:
- 201637811
- Subdivision:
- None
ADDITIONAL INFORMATION
Parcel "E" on picture plot. Additional land available. City Water and Sewer available. Great interstate visibility. has lake frontage.
$1,307,000
I-69 & CR 11A Road Auburn, IN 46706
- Type:
- General Commercial
- Sq.Ft.:
- n/a
- Status:
- Active
- Beds:
- n/a
- Lot size:
- 5 Acres
- Year built:
- 1801
- Baths:
- MLS#:
- 201637807
- Subdivision:
- None
ADDITIONAL INFORMATION
Parcel "D" on the picture plot. Additional land available. Great interstate location. Water and sewer available.
$1,150,000
I-69&CR 11A Road Auburn, IN 46706
- Type:
- General Commercial
- Sq.Ft.:
- n/a
- Status:
- Active
- Beds:
- n/a
- Lot size:
- 3.76 Acres
- Year built:
- 1801
- Baths:
- MLS#:
- 201637800
- Subdivision:
- None
ADDITIONAL INFORMATION
3.76 Acres lot C on picture plot Water and Sewer available Great interstate location. across the interstate from huge Huge Auctions America site.
$1,420,500
I-69 & CR 11 A Auburn, IN 46706
- Type:
- General Commercial
- Sq.Ft.:
- n/a
- Status:
- Active
- Beds:
- n/a
- Lot size:
- 28.41 Acres
- Year built:
- 1800
- Baths:
- MLS#:
- 201419930
- Subdivision:
- Auburn Hills
ADDITIONAL INFORMATION
28.41 acres on I-69 exit at County road 11A. High traffic count. 37,000 vehicles per day!! Excellent development plot. All utilities available. Section A on plot map. Also available additional lots as follows: Lot B 1.37 acre $480,000 Lot C 3.76 acre $1,150,000 Lot D 5 acre $1,307,000 Lot E 5 acre $1,700,000 Lot F 40 acre $1,400,000 C-2p General Commercial District / Planned Unit Development

Information is provided exclusively for consumers' personal, non-commercial use and may not be used for any purpose other than to identify prospective properties consumers may be interested in purchasing. IDX information provided by the Indiana Regional MLS. Copyright 2025 Indiana Regional MLS. All rights reserved.
Auburn Real Estate
The median home value in Auburn, IN is $218,600. This is higher than the county median home value of $198,700. The national median home value is $338,100. The average price of homes sold in Auburn, IN is $218,600. Approximately 69.3% of Auburn homes are owned, compared to 25.88% rented, while 4.83% are vacant. Auburn real estate listings include condos, townhomes, and single family homes for sale. Commercial properties are also available. If you see a property you’re interested in, contact a Auburn real estate agent to arrange a tour today!
Auburn, Indiana 46706 has a population of 13,281. Auburn 46706 is more family-centric than the surrounding county with 36.35% of the households containing married families with children. The county average for households married with children is 31.91%.
The median household income in Auburn, Indiana 46706 is $54,462. The median household income for the surrounding county is $60,757 compared to the national median of $69,021. The median age of people living in Auburn 46706 is 36.2 years.
Auburn Weather
The average high temperature in July is 83.6 degrees, with an average low temperature in January of 16.6 degrees. The average rainfall is approximately 38.3 inches per year, with 33.2 inches of snow per year.





