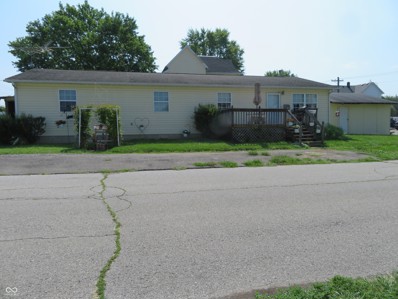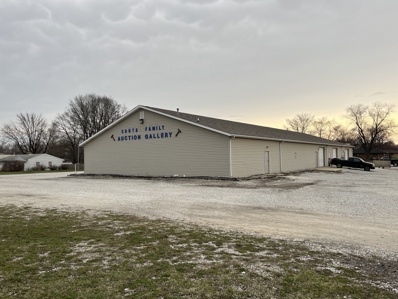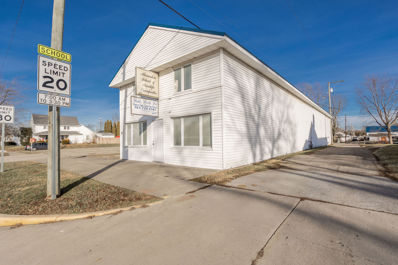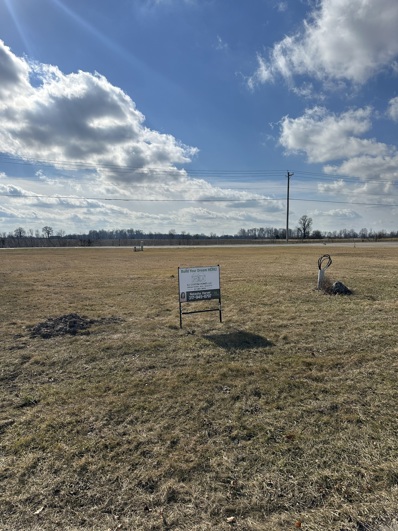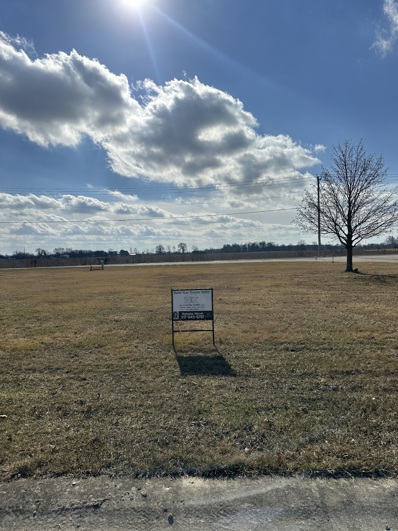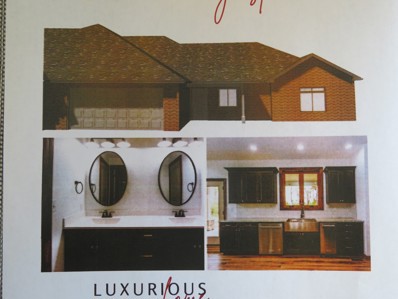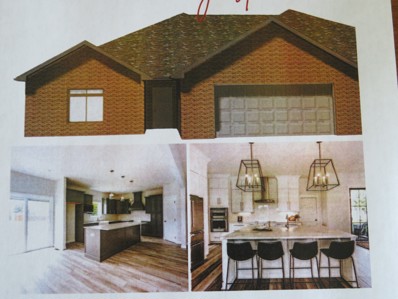Alexandria IN Homes for Rent
- Type:
- Single Family
- Sq.Ft.:
- 1,680
- Status:
- Active
- Beds:
- 3
- Lot size:
- 0.12 Acres
- Year built:
- 1998
- Baths:
- 2.00
- MLS#:
- 21989881
- Subdivision:
- No Subdivision
ADDITIONAL INFORMATION
Home is located on corner lot--3 Bedrooms--2 Full Baths--Large Living Room --Dining Room --Kitchen--Jen Air Stove-- Refrigerator--Garbage Disposal--Deep Freeze does not stay-- 2 large sheds--24 Hour showing notice--Seller needs 30 Days after Closing --Do not let Cat out--
$175,000
6943 N 200 E Alexandria, IN 46001
- Type:
- Single Family
- Sq.Ft.:
- 1,200
- Status:
- Active
- Beds:
- 3
- Lot size:
- 0.59 Acres
- Year built:
- 1973
- Baths:
- 2.00
- MLS#:
- 21988020
- Subdivision:
- Rangeline Heights
ADDITIONAL INFORMATION
Great piece of property in a rural setting. Newer windows and metal roof. Nice enclosed 14x16 sun room. Nice starter home. Easy access to I-69. Close to Alexandria, Frankton, and Yorktown school districts. 1 car attached garage and 1 car detached garage, as well. Half acre setting. Stove and Refrigerator included.
- Type:
- Single Family
- Sq.Ft.:
- 1,108
- Status:
- Active
- Beds:
- 3
- Lot size:
- 0.57 Acres
- Year built:
- 1899
- Baths:
- 1.00
- MLS#:
- 21985099
- Subdivision:
- No Subdivision
ADDITIONAL INFORMATION
Large Corner Lot--3 Bedrooms--Master Bedroom has new paint and new carpet--Living Room has new paint and new carpet both rooms in the last 2 years--Kitchen is functional but they were in process of remodeling it so it will need completed--Large enclosed front porch on front of house--Gas forced air heat no central air--200 AMP service has newer wiring to box--Large Barn shed with 2 levels--Smaller storage shed--Little over half acre --Property being sold in "as is where is " condition.
- Type:
- Single Family
- Sq.Ft.:
- 3,998
- Status:
- Active
- Beds:
- 4
- Lot size:
- 0.31 Acres
- Year built:
- 1901
- Baths:
- 3.00
- MLS#:
- 202416568
- Subdivision:
- None
ADDITIONAL INFORMATION
Ready to return to former grandeur. Wonderful 3-story, 4 bedroom, 2.5 bath historic estate sits on 2 lots and has all the character and charm a person could hope for. The Lippincott House was built in 1901 by Jason Lippincott of the once-famed Lippencott Glass Works of Alexandria. Later owned by Ed Yule, a local, prominent business owner from 1917-1971, who added the beautiful garden room to the first floor. This home boasts almost 4000 square feet of space, which includes a large foyer, plenty of woodwork, hardwood floors, a beautiful main staircase, an auxiliary staircase to the kitchen, 2 fireplaces, a butler's pantry, a parlor, and formal dining room. 4 bedrooms make up the 2nd floor with a summer bedroom attached to the master. The 3rd floor was originally intended as a maid's quarters and featured a bedroom, common room, and a full bath, ready to be restored. The home sits on 2 lots totaling .31 acres and features a wrap-around driveway with a Porte couchere, 2-car detached garage, a paver patio for entertaining, gardens, and a large covered front porch. Walking distance to downtown, enjoy strolling down the Star Brick sidewalk.
- Type:
- Office
- Sq.Ft.:
- 2,673
- Status:
- Active
- Beds:
- n/a
- Lot size:
- 1.94 Acres
- Year built:
- 1973
- Baths:
- MLS#:
- 21976546
ADDITIONAL INFORMATION
Commercial building on just under 2 acres! Formerly a chiropractic office, this space offers numerous possibilities! 7 exam/lab rooms, a storage room, Conference room, front office, private office, lounge room, 3 restrooms, waiting room, and more! Come take a look and make your next business move!
- Type:
- Other
- Sq.Ft.:
- 9,000
- Status:
- Active
- Beds:
- n/a
- Lot size:
- 1.04 Acres
- Year built:
- 1994
- Baths:
- MLS#:
- 21968405
ADDITIONAL INFORMATION
Commercial Building located on State Road 9 on the north side of Alexandria, Indiana. 1.04+- acre lot is zoned B-2 (General Business), 9,000 sf pole building is the longtime home of an Auction Gallery. City utilities are on site and it is a corner parcel. 4 overhead doors, equipped kitchen, office, mens and womens bathroom. Excellent location for an event center, pharmacy, car lot, multi-family or senior housing complex, restaurant, multi-tenant retail or office complex or any general commercial use that requires a highly visible site on a busy state highway. Property is approximately 1.04 acres but exact acreage to be determined by survey at time of the sale.
- Type:
- Mixed Use
- Sq.Ft.:
- 5,772
- Status:
- Active
- Beds:
- n/a
- Lot size:
- 0.08 Acres
- Year built:
- 2000
- Baths:
- MLS#:
- 21968572
ADDITIONAL INFORMATION
Awesome business opportunity located in the heart of Alexandria. This 2 story former Massage School offers over 5,700 sq ft. recently zoned residential or Commercial, with side stairs that lead to the 5 offices on 2nd level, those offices could be rented out separately or could be easily converted into bedrooms for Group Home or Half-way house. 4 Full Baths and 1 half bath, 2 large lecture halls that could be used for common living areas or TV rooms, Kitchen, Library with built in custom bookcases, 3 separate HVAC Systems, plus working elevator. First floor office has double opening doors for receiving deliveries form alley, Two 1st floor utility rooms with multiple washer & dryer hook-ups, attached side parking lot with over 24 parking spots and so much more. This building could easily be converted into so many different things like a Group home, Half-way house or sober living, you could live upstairs and use the downstairs as a store front or rent out for storage, would make a great Medical or dental office, dental school, training facility, trucking company, shipping and receiving company, you name it and the possibilities are endless.
- Type:
- Single Family
- Sq.Ft.:
- 1,200
- Status:
- Active
- Beds:
- 3
- Lot size:
- 0.14 Acres
- Year built:
- 2024
- Baths:
- 2.00
- MLS#:
- 21961036
- Subdivision:
- Autumn Blaze
ADDITIONAL INFORMATION
Have you been dreaming of building your next home?? Here is your opportunity! This wonderful residential lot in the Autumn Blaze community is now available and construction will start this year! Bring your dream home ideas and plans to life and let us help you design the perfect home! Builder is proposing a 3 bedroom 2 bathroom ranch however you have the opportunity to bring your own floor plan ideas and go over those with the builder!
- Type:
- Single Family
- Sq.Ft.:
- 1,200
- Status:
- Active
- Beds:
- 3
- Lot size:
- 0.19 Acres
- Year built:
- 2024
- Baths:
- 2.00
- MLS#:
- 21961026
- Subdivision:
- Autumn Blaze
ADDITIONAL INFORMATION
Have you been dreaming of building your next home?? Here is your opportunity! This wonderful residential corner lot in the Autumn Blaze community is now available and construction will start this year! Bring your dream home ideas and plans to life and let us help you design the perfect home! Builder is proposing a 3 bedroom 2 bathroom ranch however you have the opportunity to bring your own floor plan ideas and go over those with the builder!
- Type:
- Single Family
- Sq.Ft.:
- 2,586
- Status:
- Active
- Beds:
- 5
- Lot size:
- 0.13 Acres
- Year built:
- 1960
- Baths:
- 2.00
- MLS#:
- 21958068
- Subdivision:
- No Subdivision
ADDITIONAL INFORMATION
Welcome to this beautifully updated 5 bedroom/2 bath home with character! You enter a large open space concept living room with a fireplace, sun room and dining room. The space naturally flows into the fully updated large kitchen with two original floor-to-ceiling cabinets, new contemporary cabinets with plenty of counter space, and new appliances. The main floor also boasts one bedroom, a large laundry room with wide cabinets, and a large bathroom. The backdoor leads to a covered back porch. Upstairs you will find Bathroom #2, and four large bedrooms each with a walk-in closet. The home features new hardwood floors, and a large basement. It is situated next to a private park, and has a storage shed. Come see this home for yourself!
- Type:
- Condo
- Sq.Ft.:
- 1,487
- Status:
- Active
- Beds:
- 2
- Lot size:
- 0.23 Acres
- Year built:
- 2023
- Baths:
- 2.00
- MLS#:
- 21934634
- Subdivision:
- Timberlake Estates
ADDITIONAL INFORMATION
New Build in Timberlake Estates Condo Association. Mustin Builders have several plans to choose from. The Vaughn Plan is being built on Lot 18. Condo will have 2 Bdrms., Master Suite has a walkin closet and bath. Large open concept with Great Room with dining area and kitchen. Home also has a laundry room and 2 car attached garage.
- Type:
- Condo
- Sq.Ft.:
- 1,731
- Status:
- Active
- Beds:
- 3
- Lot size:
- 0.23 Acres
- Year built:
- 2023
- Baths:
- 2.00
- MLS#:
- 21933373
- Subdivision:
- Timberlake Estates
ADDITIONAL INFORMATION
New Build in Timberlake Estates Condo Association. Mustin Builders have several plans to choose from. The Carlisle Floor Plan is being built on Lot 19. Condo will have 3 Bdrms., Master Suite has a walkin closet and bath. Large open concept Great Room with Dining area and kitchen. Home also has a laundry room and 2 car attached garage.
Albert Wright Page, License RB14038157, Xome Inc., License RC51300094, [email protected], 844-400-XOME (9663), 4471 North Billman Estates, Shelbyville, IN 46176

Listings courtesy of MIBOR as distributed by MLS GRID. Based on information submitted to the MLS GRID as of {{last updated}}. All data is obtained from various sources and may not have been verified by broker or MLS GRID. Supplied Open House Information is subject to change without notice. All information should be independently reviewed and verified for accuracy. Properties may or may not be listed by the office/agent presenting the information. Properties displayed may be listed or sold by various participants in the MLS. © 2024 Metropolitan Indianapolis Board of REALTORS®. All Rights Reserved.

Information is provided exclusively for consumers' personal, non-commercial use and may not be used for any purpose other than to identify prospective properties consumers may be interested in purchasing. IDX information provided by the Indiana Regional MLS. Copyright 2025 Indiana Regional MLS. All rights reserved.
Alexandria Real Estate
The median home value in Alexandria, IN is $169,988. This is higher than the county median home value of $157,300. The national median home value is $338,100. The average price of homes sold in Alexandria, IN is $169,988. Approximately 57.76% of Alexandria homes are owned, compared to 21.51% rented, while 20.73% are vacant. Alexandria real estate listings include condos, townhomes, and single family homes for sale. Commercial properties are also available. If you see a property you’re interested in, contact a Alexandria real estate agent to arrange a tour today!
Alexandria, Indiana has a population of 5,120. Alexandria is more family-centric than the surrounding county with 29.78% of the households containing married families with children. The county average for households married with children is 25.19%.
The median household income in Alexandria, Indiana is $53,990. The median household income for the surrounding county is $54,491 compared to the national median of $69,021. The median age of people living in Alexandria is 36.9 years.
Alexandria Weather
The average high temperature in July is 84.3 degrees, with an average low temperature in January of 18.6 degrees. The average rainfall is approximately 41.5 inches per year, with 19.5 inches of snow per year.
