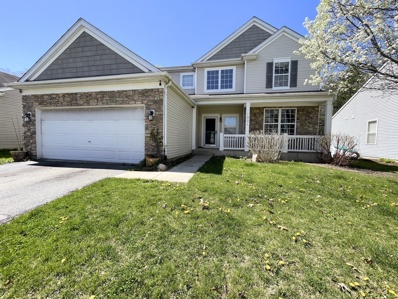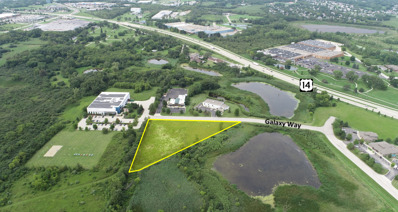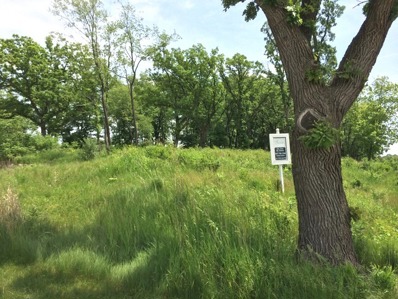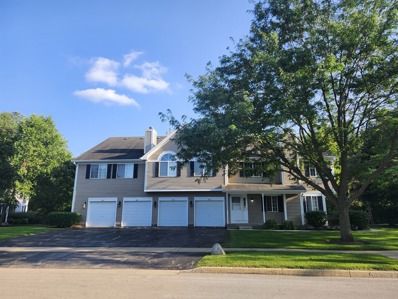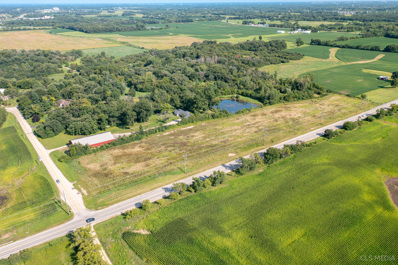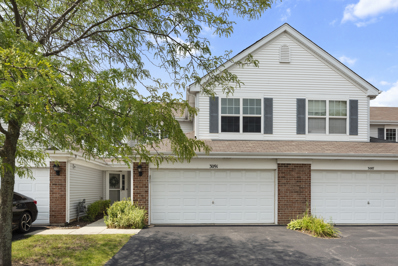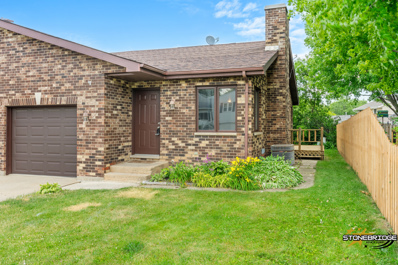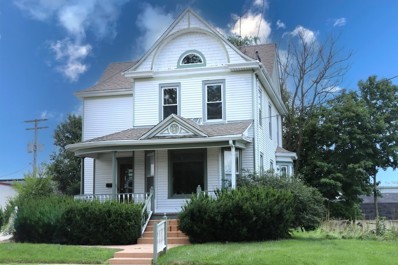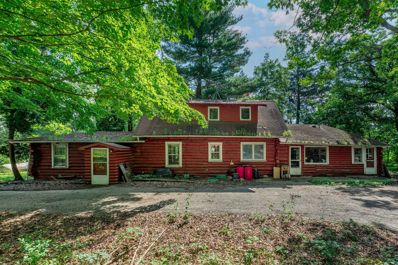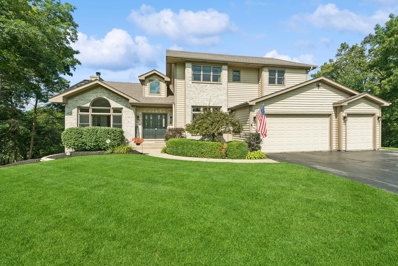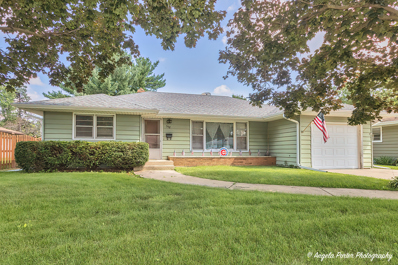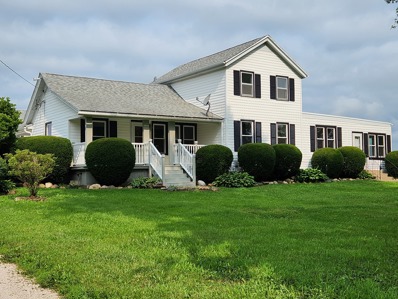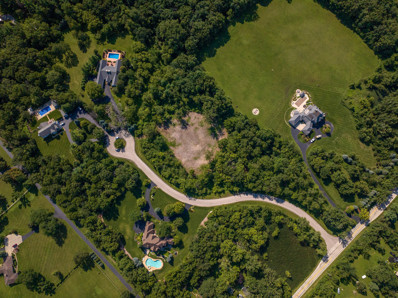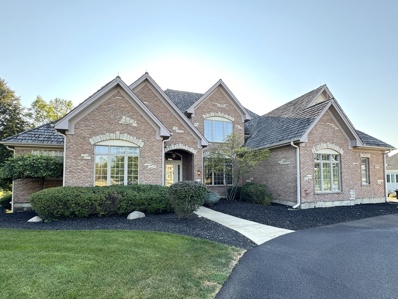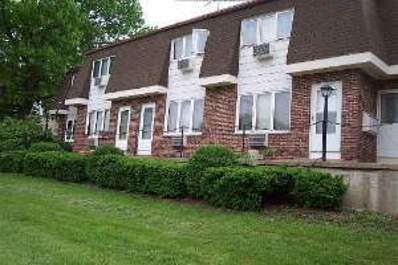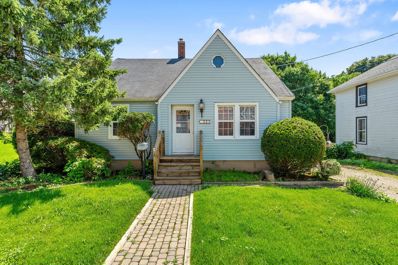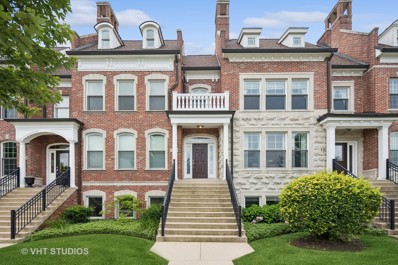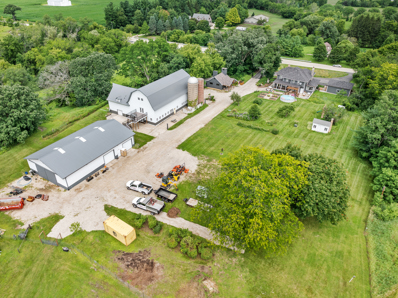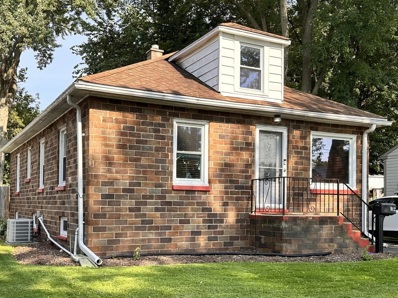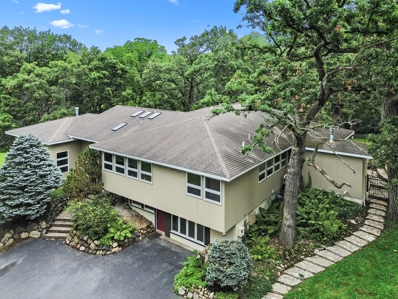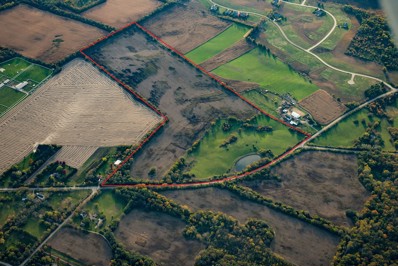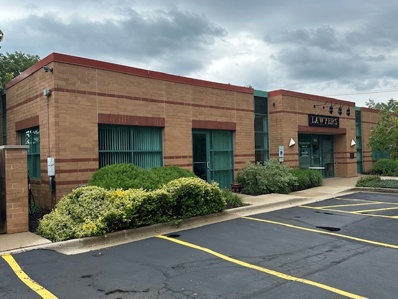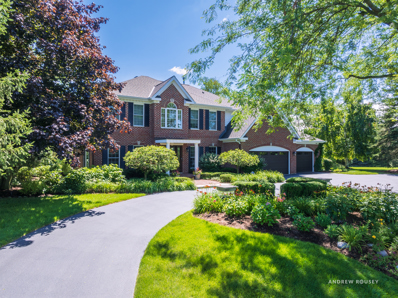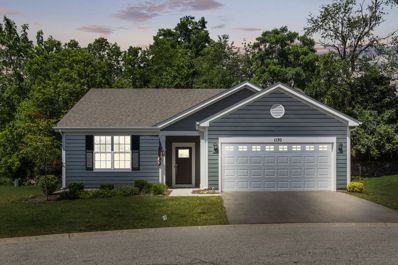Woodstock IL Homes for Rent
- Type:
- Single Family
- Sq.Ft.:
- 1,750
- Status:
- Active
- Beds:
- 6
- Year built:
- 1880
- Baths:
- 3.00
- MLS#:
- 12130210
ADDITIONAL INFORMATION
Welcome Home! This property offers 6 bedrooms, 2.5 bathrooms, and a 2-car garage. This property can be used as a Duplex.
- Type:
- Single Family
- Sq.Ft.:
- 2,358
- Status:
- Active
- Beds:
- 4
- Lot size:
- 0.2 Acres
- Year built:
- 2006
- Baths:
- 3.00
- MLS#:
- 12129905
- Subdivision:
- Sweetwater
ADDITIONAL INFORMATION
ALMOST BEAUTIFUL! NEW Carpeting, some FRESH Paint, NEW Master Bathroom Ceramic Tile, but your decorating ideas will put your equity into high gear! Form the welcoming 2 story Foyer, open kitchen that flows effortlessly into the eat-in area and family room, to the expansive unfinished basement that begs to be transformed into your ideal space. Picture your luxurious home cinema, sprawling game room, or a sophisticated bar and lounge. Upstairs, convenience meets functionality with all four bedrooms and the laundry area neatly arranged for easy living. The presence of a formal dining room elevates the home's potential, offering a space that can be refined into an elegant area for hosting dinner parties and special occasions. This special opportunity is your gateway to creating something truly spectacular!
$200,000
7 Galaxy Way Woodstock, IL 60098
- Type:
- Land
- Sq.Ft.:
- n/a
- Status:
- Active
- Beds:
- n/a
- Lot size:
- 1.84 Acres
- Baths:
- MLS#:
- 12129961
ADDITIONAL INFORMATION
Premier development site in a business park setting. Ready to build 1.84 Acre land site located in Lake Shore Business Park. On-site utilities. Graded lot with offsite retention. Potential industrial, office or commercial development site. Attractive M-1 zoning that allows for many use types. Low McHenry County taxes. Marketing brochure saved in additional documents.
- Type:
- Land
- Sq.Ft.:
- n/a
- Status:
- Active
- Beds:
- n/a
- Lot size:
- 1.27 Acres
- Baths:
- MLS#:
- 12127973
- Subdivision:
- Sanctuary Of Bull Valley
ADDITIONAL INFORMATION
Incredible 1.27acre Estate Lot in the most desirable Sanctuary of Bull Valley. See it to appreciate it Set amidst majestic prairies & towering trees, Subdivision offers breathtaking views of meadows w/wild flowers, wooded land and walking paths for residents to enjoy. Lot has some Beautiful Trees & a Slope perfect for a Walk-Out plus backs to a vast amount of open space where there will not be any houses at all.Geotechnical report available.Plat in additional info. Homeowners association dues are $113/mo . Owner will Not order a plat of survey but will provide a copy of the existing one.
- Type:
- Single Family
- Sq.Ft.:
- 1,082
- Status:
- Active
- Beds:
- 2
- Year built:
- 1998
- Baths:
- 2.00
- MLS#:
- 12127416
- Subdivision:
- The Trees
ADDITIONAL INFORMATION
Excellent End-Unit in The Trees! Home overlooks a view of the woods! This unit faces the street side with a front porch area to enjoy your morning coffee or evening relaxation. In the kitchen, there is a window with a beautiful view of the courtyard! Includes patio with sliding glass door, perfect for your entertaining needs. This unit has a gas log fireplace for those cold winter nights or use just for the ambiance. Hardwood flooring in Living Room, Dining Room, & Kitchen. Spacious Primary bedroom includes vaulted ceiling, ceiling fan, walk-in closet, & vanity sink. Nice sized 2nd bedroom has it's own walk in closet. Main/Primary, shared bath has jetted tub for your relaxation. The unfinished basement has brand new (May 2024) Furnace and AC. Water Heater replaced in 2021/22. Extra storage space in the garage, 2 cars are allowed to park outside of the garage on the driveway for this unit. Guest parking is close by. Silver Creek Rd. becomes a dead-end, cul-de-sac that leads to a walking trail to the park. Current taxes reflect NO Exemption. Being conveyed AS-IS.
- Type:
- Land
- Sq.Ft.:
- n/a
- Status:
- Active
- Beds:
- n/a
- Lot size:
- 15 Acres
- Baths:
- MLS#:
- 12103853
ADDITIONAL INFORMATION
Incredible Development opportunity!! This 15 acre site is situated perfect for commercial development with 1,320 ft of frontage on Rt 47 and another 332 ft of frontage on Hercules Rd. Stormwater detention is already County approved and in place. Utilities nearby. Across the street from the Apple Creek Subdivision. IDOT Traffic Count at 14,800 vehicles/day. Located just 11 miles North of I-90 and within close proximity to a number of big box stores. 3 Miles from Northwest Medicine Woodstock Hospital. County has assigned 12009 Hercules Rd, Woodstock as an address.
- Type:
- Single Family
- Sq.Ft.:
- 1,360
- Status:
- Active
- Beds:
- 2
- Year built:
- 2006
- Baths:
- 3.00
- MLS#:
- 12124806
ADDITIONAL INFORMATION
Welcome to 3091 Courtland, where comfort and convenience meet. This inviting townhome features 2 bedrooms, a versatile loft, and 2.5 bathrooms, offering a spacious and functional layout perfect for modern living. Step inside to discover luxury vinyl plank flooring throughout the first floor, enhancing the home's stylish appeal. The spacious kitchen is a chef's dream, boasting ample cabinet space, sleek granite countertops, and stainless steel appliances. The open-concept design seamlessly connects the kitchen to the family room and dining area, all of which are bathed in natural light. A sliding glass door leads out to a private patio, ideal for outdoor relaxation or entertaining. Upstairs, you'll find all-new carpet and two well-sized bedrooms. The versatile loft area offers the potential to be converted into a third bedroom, adapting to your needs. The master bedroom is a true retreat, featuring dual closets and a luxurious private bathroom with a soaking tub, walk-in shower with full-body sprayers. Additional highlights include an attached 2-car garage that provides ample storage space and keeps your vehicles protected from the elements. Conveniently located near Route 47 and the Woodstock Metra Train Station, this townhome ensures easy access to transportation and the vibrant amenities of Woodstock. Whether commuting to work or exploring the local community, this home offers the perfect blend of comfort and convenience.
$234,900
845 Carol Avenue Woodstock, IL 60098
- Type:
- Single Family
- Sq.Ft.:
- 1,012
- Status:
- Active
- Beds:
- 2
- Year built:
- 1983
- Baths:
- 2.00
- MLS#:
- 12126337
ADDITIONAL INFORMATION
Rarely available All Brick Ranch Duplex with No Association fee's. Very well maintained home with many updated features. Great open floor plan, large living area with a cozy wood burning fireplace. The kitchen offers tons plenty counter and cabinet space and separate dining/eating area. Finished basement area offers, a spacious family/rec room space w/ wet sink and additional fridge, an office or possible bedroom and a workshop area. Come see for yourself! Close distant to all the amenities: the Historic Woodstock Square & Metra Train, Library and park.
- Type:
- Other
- Sq.Ft.:
- 1,942
- Status:
- Active
- Beds:
- n/a
- Year built:
- 1900
- Baths:
- MLS#:
- 12124050
ADDITIONAL INFORMATION
2-Story - 1,942 SF Office / Retail Use w/Basement Vintage 2-story building from 1900 located in the Woodstock Historic District and in a TIF District. Across the street from the new University Center opening fall 2024. Walking distance from Woodstock Square. This former dental office features two floors and walk up attic. Leaded glass windows, bay windows w/ natural wood, oak sliding interior doors, 3 offices, 1 large enough for a conference room on 2nd floor, reception area and work stations on 1st floor. Full basement for storage. Ideal for professionals, healthcare, financial or insurance. Also great for boutique, salon, spa, tattoo or photography studio. Own a piece of history with this vintage rehab dream.
- Type:
- Single Family
- Sq.Ft.:
- 3,300
- Status:
- Active
- Beds:
- 4
- Lot size:
- 6.99 Acres
- Year built:
- 1925
- Baths:
- 2.00
- MLS#:
- 12123260
ADDITIONAL INFORMATION
Discover serenity with this charming log home on 6.99 wooded acres in rural Woodstock. Enjoy stunning views of the Kishwaukee River North Branch which traverses the property. This 4-bedroom, 3-bathroom home features 2 fireplaces and plenty of potential for customization. Although it needs rehab, it offers a unique opportunity to create your dream retreat in a picturesque setting. No HOA. Schedule your visit today!
- Type:
- Single Family
- Sq.Ft.:
- 4,197
- Status:
- Active
- Beds:
- 5
- Lot size:
- 1.54 Acres
- Year built:
- 1998
- Baths:
- 5.00
- MLS#:
- 12114722
- Subdivision:
- Dominion Heights
ADDITIONAL INFORMATION
This custom home in the sought-after Dominion Heights neighborhood sits on over 1.5 acres in a quiet cul-de-sac next to Yonder Prairie Conservation, offering stunning views and privacy. Enjoy a serene oasis with mature trees from your master suite balcony, large deck, and paver patio with hot tub. The property attracts colorful birds year-round and provides ample indoor and outdoor relaxation space, filled with natural light. The main level includes an office, an open entertaining area with a spacious kitchen, walk-in pantry, built-in buffet, wet bar, powder room, and dining room. The family room features vaulted ceilings and a cozy wood-burning fireplace. The 10' ceilings enhance the spaciousness. Upstairs, the master bedroom exceeds 400 sq. ft. and boasts a walk-in closet, an en-suite bathroom with separate vanities, a stand-up shower, and a whirlpool tub with a skylight. Two additional bedrooms share a Hollywood-style Jack-and-Jill bathroom with individual vanity rooms. The fully finished walkout basement has high ceilings and includes bedrooms 4 and 5 with en-suite bath, suitable for a master suite or in-law setup with private entry from the garage. The lower level features an additional family room with a gas fireplace, perfect for gaming, movies, or workouts, with an optional light bar along with a half bath for guests. The home is equipped with city water and sewer, has no association fees, and features a newer roof and main furnace. CHECK OUT THE VIRTUAL TOUR
- Type:
- Single Family
- Sq.Ft.:
- 1,274
- Status:
- Active
- Beds:
- 3
- Lot size:
- 0.2 Acres
- Year built:
- 1955
- Baths:
- 2.00
- MLS#:
- 12119140
ADDITIONAL INFORMATION
Beautiful 4 Bedroom, 2 Bath Ranch Home. This home is bigger than it looks! It features a large living room with wood laminate floors, built in tv nook and large picture window. The kitchen has a ton of table space, lots of counter space, all stainless steel appliances and tile floor. There are 3 good sized bedrooms on the 1st floor and an 1st floor full bathroom. The basement is most finished, adding double the square footage, with a huge family room, bedroom, office, eating area, laundry, storage room and full bathroom. All this plus exterior access to the back yard. This would be a great potential in-law arrangement space. The sun room off the back of the home is perfect place for your morning coffee or entertaining space leading to the back yard. The yard is mostly fenced with a great deck. New garage door and opener, washer and dryer 3 years old, updated sump pump with back up system.
$399,900
2719 Steig Road Woodstock, IL 60098
- Type:
- Single Family
- Sq.Ft.:
- 2,000
- Status:
- Active
- Beds:
- 4
- Lot size:
- 0.89 Acres
- Baths:
- 2.00
- MLS#:
- 12119390
ADDITIONAL INFORMATION
Enjoy the best of country living in this 4 BR updated farmhouse surrounded by wide open spaces with views in all directions, yet close to all the amenities of historic charming Woodstock. The approximately 1-acre property is farm zoned and in addition there are 2 outbuildings-a pole barn and a small multi-use building with a root cellar. The remodeled farmhouse features a large eat-in country kitchen with walk-in pantry. Large deck off the kitchen provides for family use and entertaining. In addition to the 4 bedrooms, there is a large sunroom with a separate entrance, and there also is a separate living room, dining room, 1st floor laundry room and two full baths. All new plank flooring and bathroom fixtures. Note: Original 2 story part of home was built in the late 1800's the addition to the home was built approx in the late 1950's. Newer Boiler is LP and older part of home is electric baseboard heat.
- Type:
- Land
- Sq.Ft.:
- n/a
- Status:
- Active
- Beds:
- n/a
- Lot size:
- 3.37 Acres
- Baths:
- MLS#:
- 12109782
ADDITIONAL INFORMATION
Discover the perfect canvas for your dream home with this stunning 3.37-acre vacant land lot nestled in the serene and picturesque unincorporated Woodstock. Located within the sought-after Prairie Ridge High School district, this expansive property offers the ideal setting for a custom-built residence that suits your lifestyle. With ample room to design and construct the home of your dreams, this lot provides a unique opportunity to include all the features and amenities you've always desired. Enjoy the tranquility and natural beauty of the Woodstock area, with mature trees and lush landscapes providing a peaceful backdrop for your future home.
- Type:
- Single Family
- Sq.Ft.:
- 5,431
- Status:
- Active
- Beds:
- 5
- Lot size:
- 0.65 Acres
- Year built:
- 2005
- Baths:
- 5.00
- MLS#:
- 12116070
- Subdivision:
- Bull Valley Golf Club
ADDITIONAL INFORMATION
LOVE Where You Live - Overlooking BOTH the 10th and 18th Fairways of Bull Valley Golf Course. DRAMATIC 2 Story Foyer and CURVED staircase will take your breath away, but the Sellers MOST enjoy the basking in the sunlight & views from the Kitchen, SCREENED Porch & Eating Area spaces. FIREPLACES in ALL the best spots in this home - imagine preparing dinner or dining with a crackling FIRE at the ready. Living Room features BUILT IN Bookcases, another Gas fireplace and a wall of windows with million $$ views. CHEF'S dream kitchen also features a WOLF Steam/Convection Double Oven, VIKING 6 Burner Cooktop, VIKING Microwave, SUBZERO Refrigerator/Freezer, BOSCH Dishwasher and a DUAL zone wine fridge. FIRST FLOOR Primary Suite is a FAVORITE aspect for the Sellers offering a generous size, a large walk in closet (15 X 12) and spacious bath with Whirlpool tub and oversized shower. Owners also love the access to the Screened Porch. WALKOUT basement includes heated floors, a wet bar, another inviting fireplace, a full sized SUBZERO wine fridge and 5th Bedroom with exterior access and two large WALK-IN closets. The Outdoor space is enhanced by thoughtfully placed exterior lighting and a hard piped GAS firepit, covered patio and a private, professionally landscaped yard perfect for evening gatherings. The 4-car deep garage, heated for convenience, ensures comfort during all seasons. GENERAC House Generator, NEW Furnace (2) (2023), NEW Air Conditioning (2023), Humidifiers with Ecobee Smart Thermostats and Smart Room Sensors (2023), NEW Hot Water Heaters (2) (Dec 2021), and a NEW Asphalt Driveway (2024). Water Softener Owned. Ask about our Golf Membership Incentive!
- Type:
- Single Family
- Sq.Ft.:
- 1,050
- Status:
- Active
- Beds:
- 2
- Year built:
- 1973
- Baths:
- 2.00
- MLS#:
- 12114291
ADDITIONAL INFORMATION
Great investment on this very nice end unit. 2 story condo, with nice sized living room, dining area and large kitchen! Freshly painted, new flooring, new kitchen, stainless steel appliances. All ready for a new owner!! Bedrooms are very spacious, lots of extra closet space, fully applianced, storage space in basement . Nice quiet area close to the Square- what more could you ask for! Shows Great, 2 new windows are being installed.
- Type:
- Single Family
- Sq.Ft.:
- 1,491
- Status:
- Active
- Beds:
- 3
- Year built:
- 1940
- Baths:
- 2.00
- MLS#:
- 12106322
ADDITIONAL INFORMATION
MOVE IN READY! A perfectly laid out two story home with several UPGRADES. FRESH paint throughout, LUXURY hardwood flooring on main level, SS appliances w/ SS double WIDE fridge. MASTER BEDROOM on second floor is EXCEPTIONALLY large and fully REMODELED! BASMENT also includes an additional FULLY REMODELED bathroom. The EXTERIOR lot has beautiful landscape and 80 foot dog run. MINUTES away from the renowned WOODSTOCK SQUARE w/ FARMERS MARKET & METRA train station, not to mention shopping/entertainment! TURN KEY, SIMPLY AMAZING!!!
$399,900
17 North Street Woodstock, IL 60098
- Type:
- Single Family
- Sq.Ft.:
- 3,994
- Status:
- Active
- Beds:
- 3
- Year built:
- 2007
- Baths:
- 4.00
- MLS#:
- 12096944
ADDITIONAL INFORMATION
Stunning 3 story luxury brownstone can be yours. This beautiful home has recently been painted throughout, has replaced flooring and updated many of the appliances. Close to the Historic Woodstock Square which offers unique shopping, bakeries and a delicatessen. Several restaurants offer a variety of dining opportunities. It is close to the train station, schools, parks, and activities you can walk to. Top quality construction, beautiful hardwood floors, and cozy fireplace add to the elegance. A large kitchen with SS appliances and granite countertops with breakfast bar and eat in space. 1000 sf English basement ,9.5 ceilings in LL which includes spacious family room and separate den/office/workout room. Includes 3.5 bathrooms and 2nd floor laundry room. A vaulted Primary bedroom with en suite. Attached 2 car garage and oversized balcony. This unit has been designed for the possibility of an addition of an elevator. That space is now a 1st floor landing and second floor loft. See attached documents for complete list of improvements.
$1,899,000
10703 Allendale Road Woodstock, IL 60098
- Type:
- Single Family
- Sq.Ft.:
- 6,375
- Status:
- Active
- Beds:
- 4
- Lot size:
- 13.47 Acres
- Year built:
- 1850
- Baths:
- 6.00
- MLS#:
- 12105583
ADDITIONAL INFORMATION
Thoughtfully composed improvements have been executed to the highest standard of quality to create a turn key property of singular style and value. This renovated home elevates and honors the American Foursquare design where a sweeping floorplan balances bountiful room dimensions with snug, private spaces. 2 fireplaces. There are 2 sizable bedroom suites and 2 additional bedrooms upstairs. 3 1/2 baths. The kitchen is sunny and airy with high end everything, gleaming counter space and expansive table and breakfast bar seating. 2 refrigerators, custom cabinets, pot fillers at the stove and at the coffee bar and glass doors to the decks. Spray foam insulation, newer electric, windows and roof. No worries because there is a whole house Generac generator. Large 2+ oversized garage is connected to the home by a beautiful breezeway. Timeless, classic barn with an abundance of clean, secure rooms on the main level, a gorgeous studio apartment (16' vaulted ceiling in the apartment great room) and an unbelievable 36x80 party room with outside balcony on the upper level. Massive workshop in the 2nd barn for your hobby or collections. Inviting block house with 2 fireplaces (pool table is included). 13.47 Acres on the Nippersink Creek, bordering conservation land. Enjoy trails, wildflowers, mature woods and cultivated gardens. Please request a brochure because there are many more lovely and exciting details for you to discover.
- Type:
- Single Family
- Sq.Ft.:
- 1,107
- Status:
- Active
- Beds:
- 3
- Lot size:
- 0.19 Acres
- Year built:
- 1948
- Baths:
- 2.00
- MLS#:
- 12109837
ADDITIONAL INFORMATION
Welcome to your charming home right off the Historic Woodstock Square! Move in ready but also ready for your ideas to make it your own! CHECK OUT THAT GARAGE!! 13 foot ceilings, 6.5 car to store your cars, Boat, RV, kids toys and more!!! There's a lot you can do with a 25x45 foot space!! Garage has new roof too (2023). Has separate from the home 100-amp service. Full unfinished basement you can do so much with. Also, a large walk up attic with stairs to access that can be converted into a master suite or large playroom. Original Hardwood flooring throughout. Fenced in Backyard with 6 foot privacy fence has an area for a fire pit to enjoy on cool nights. Walking distance to downtown to shop, dine out, or even catch the Metra. Newer kitchen appliances (2019) Washer/dryer(2020). A/C & Water heater (2015)... Come check it out today! Has a home generator hook up too. Home being sold As-is.
- Type:
- Single Family
- Sq.Ft.:
- n/a
- Status:
- Active
- Beds:
- 5
- Lot size:
- 7.67 Acres
- Year built:
- 1954
- Baths:
- 4.00
- MLS#:
- 12035920
ADDITIONAL INFORMATION
Mid century modern super cool, one of a kind, contemporary home on 7+ acres of rolling, wooded gorgeous terrain. Open floor plan with large windows brings nature into every room. The large master bedroom 'retreat' has high ceilings, a good sized spa with steam shower and walk-in closet. There's another primary bedroom with sliding doors that lead to the private pool area. The kitchen opens to the dining and main living area. Hardwood, bamboo flooring and beamed ceilings. Convenient main floor laundry. Four season sun room with walls of windows. The walk out level would make a great study or game room and has a half bath. Imagine entertaining on the large patio & cooling off in the in-ground pool. Freshly painted inside and out! Direct access to private Bull Valley Riding Club Horse Trails, membership required.
$1,785,000
0 Country Club Road Woodstock, IL 60098
- Type:
- Land
- Sq.Ft.:
- n/a
- Status:
- Active
- Beds:
- n/a
- Lot size:
- 102.08 Acres
- Baths:
- MLS#:
- 12108825
ADDITIONAL INFORMATION
Excellent investment property! This 102 acres of rolling property is spectacular!! Build your new home, create an equestrian center or just hold the property as a long-term investment. These types of parcels do not come along very often! Some woods, a pond and tillable land comprise this unique setting. Currently zoned E-3 in McHenry County which allows for future residential development of the site. Located on Country Club Road, the property is ideally located outside metropolitan Chicago with less than 1 hour drive from O'Hare International Airport and a 10-minute drive to the local METRA station in Woodstock or Crystal Lake.
- Type:
- Condo
- Sq.Ft.:
- 4,320
- Status:
- Active
- Beds:
- n/a
- Year built:
- 1995
- Baths:
- MLS#:
- 12097380
ADDITIONAL INFORMATION
UPSCALE 1,388 SF PROFESSIONAL OFFICE CONDO. TW) OFFICES, RECEPTION AND CONFERENCE ROOM. LOCATED JUST OFF OF HIGH TRAFFIC ROUTE 47. IDEAL FOR ATTORNEY, INSURANCE AND OTHER PROFESSIONAL OFFICE SERVICES. AVAILABLE FOR SALE ONLY. CAM $238 PER MONTH.
- Type:
- Single Family
- Sq.Ft.:
- 3,702
- Status:
- Active
- Beds:
- 4
- Lot size:
- 1.05 Acres
- Year built:
- 1995
- Baths:
- 4.00
- MLS#:
- 12110629
- Subdivision:
- Bull Valley Golf Club
ADDITIONAL INFORMATION
Luxury living in Bull Valley Golf Club! This stunning home boasts professional landscaping, exquisite features and upgrades throughout. The GOURMET Kitchen is a CHEF'S DREAM, renovated in 2018 with finishings including WOLF DOUBLE ovens, a WOLF Induction cooktop, a SUBZERO fridge/freezer, new QUARTZ countertops, Reverse Osmosis System, JENNAIR wine fridge and a HAND CUT Italian marble backsplash. The kitchen opens to a breakfast nook and a SUNROOM with spectacular views PERFECT for morning coffee or a good read. With both a formal living room and separate dining room, entertaining is a breeze in this home. A bonus OFFICE and laundry with New Washer and Dryer (2022) completes the main level in the home. Upstairs you will find an oversized Primary Suite with separate SITTING area with Gas Fireplace and renovated Primary Bath with Large Soaker tub, separate shower, HEATED floor, Heated Towel Bar, double vanity, builtins and large WALK IN closet. The English basement adds a unique touch, featuring a spacious REC room and family room complete with custom built-ins, a WET BAR and a wine fridge. Enjoy your outside oasis with the large wrap around composite decking and oversized STONE patio featuring a NATURAL GAS FIREPIT and a NATURAL GAS built-in WOLF Grill; so many exterior entertaining areas including the private English Garden. Additional features include a half bath remodel in 2016, NEW ROOF (2022). NEW FURNACES (2020), NEW A/C (2022), Hot Water Heaters (2022/2023), NEW Marvin Windows (2021 -2023), NEW Attic Insulation (2020), Stamped Patio (2020), Composite Deck (2020), Insulated Garage Doors (2020). Nestled on a desirable corner lot, this home offers privacy and elegance and extra security provided by the ADT System. Schedule your private showing today and experience luxury living at its finest!
- Type:
- Single Family
- Sq.Ft.:
- 1,544
- Status:
- Active
- Beds:
- 3
- Year built:
- 2022
- Baths:
- 2.00
- MLS#:
- 12093871
ADDITIONAL INFORMATION
Discover the epitome of refined living in this exquisite Bull Valley ranch home, a testament to modern design and effortless elegance. Nestled within the tranquil Sanctuary of Bull Valley, this near-new construction offers a serene retreat with all the conveniences for a sophisticated lifestyle. As you meander past the prestigious Bull Valley Country Club, this architectural gem welcomes you with its majestic presence. The home unfolds over a single story, featuring soaring 9-foot ceilings that enhance the sense of space and light. The open-plan living area is adorned with pristine white cabinetry and lustrous quartz countertops, perfectly complementing the suite of new stainless steel appliances. Each room basks in natural light, creating an inviting ambiance that extends to the private backyard-a serene haven for peace and relaxation. This unique neighborhood offers the luxury of maintenance-free living, as both lawn care and snow removal are graciously managed by the Homeowners Association-ideal for those with a dynamic lifestyle or seeking a peaceful retirement. The master suite is a private sanctuary, boasting a spacious layout with a dual-sink vanity and a sleek glass-door shower in the en-suite bathroom. With all new mechanicals installed in 2022, including a tankless water heater, this home combines the allure of new construction with the readiness of an immediate move-in. Experience the tranquility of the neighborhood and the charm of nearby historic downtown Woodstock. This home is not just a living space but a statement of luxury and comfort.


© 2024 Midwest Real Estate Data LLC. All rights reserved. Listings courtesy of MRED MLS as distributed by MLS GRID, based on information submitted to the MLS GRID as of {{last updated}}.. All data is obtained from various sources and may not have been verified by broker or MLS GRID. Supplied Open House Information is subject to change without notice. All information should be independently reviewed and verified for accuracy. Properties may or may not be listed by the office/agent presenting the information. The Digital Millennium Copyright Act of 1998, 17 U.S.C. § 512 (the “DMCA”) provides recourse for copyright owners who believe that material appearing on the Internet infringes their rights under U.S. copyright law. If you believe in good faith that any content or material made available in connection with our website or services infringes your copyright, you (or your agent) may send us a notice requesting that the content or material be removed, or access to it blocked. Notices must be sent in writing by email to [email protected]. The DMCA requires that your notice of alleged copyright infringement include the following information: (1) description of the copyrighted work that is the subject of claimed infringement; (2) description of the alleged infringing content and information sufficient to permit us to locate the content; (3) contact information for you, including your address, telephone number and email address; (4) a statement by you that you have a good faith belief that the content in the manner complained of is not authorized by the copyright owner, or its agent, or by the operation of any law; (5) a statement by you, signed under penalty of perjury, that the information in the notification is accurate and that you have the authority to enforce the copyrights that are claimed to be infringed; and (6) a physical or electronic signature of the copyright owner or a person authorized to act on the copyright owner’s behalf. Failure to include all of the above information may result in the delay of the processing of your complaint.
Woodstock Real Estate
The median home value in Woodstock, IL is $170,800. This is lower than the county median home value of $207,300. The national median home value is $219,700. The average price of homes sold in Woodstock, IL is $170,800. Approximately 55.82% of Woodstock homes are owned, compared to 36.38% rented, while 7.8% are vacant. Woodstock real estate listings include condos, townhomes, and single family homes for sale. Commercial properties are also available. If you see a property you’re interested in, contact a Woodstock real estate agent to arrange a tour today!
Woodstock, Illinois 60098 has a population of 25,340. Woodstock 60098 is less family-centric than the surrounding county with 31.66% of the households containing married families with children. The county average for households married with children is 37.26%.
The median household income in Woodstock, Illinois 60098 is $57,094. The median household income for the surrounding county is $82,230 compared to the national median of $57,652. The median age of people living in Woodstock 60098 is 36.1 years.
Woodstock Weather
The average high temperature in July is 83.6 degrees, with an average low temperature in January of 11.9 degrees. The average rainfall is approximately 36.5 inches per year, with 35.5 inches of snow per year.

