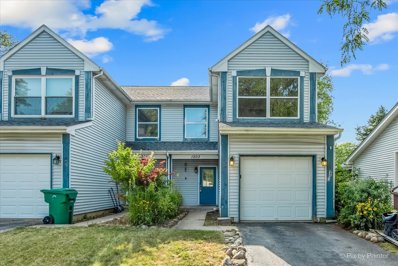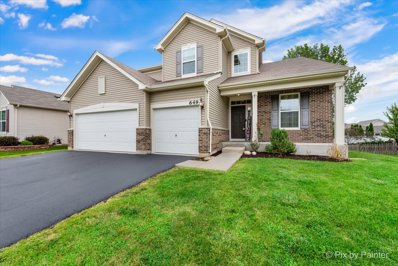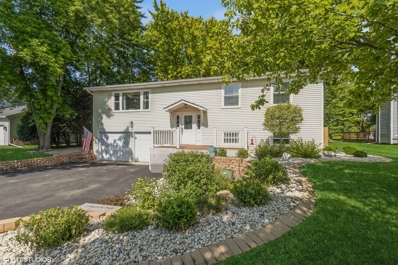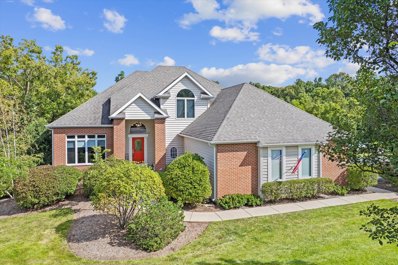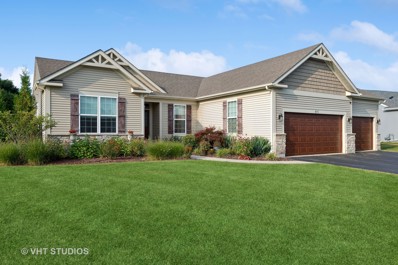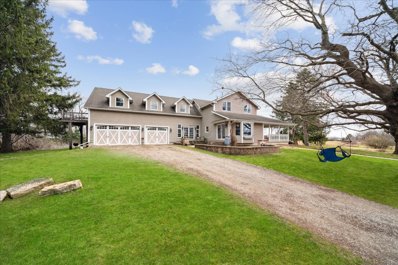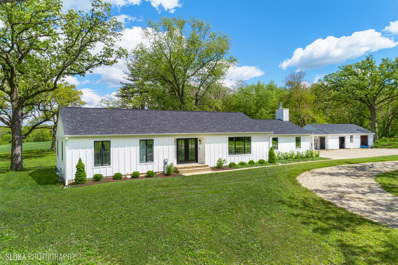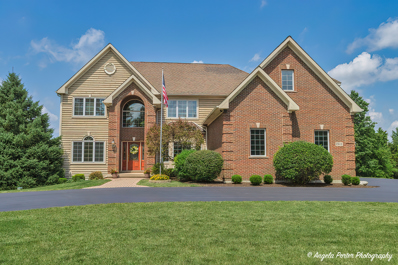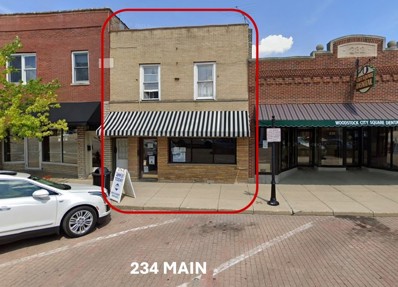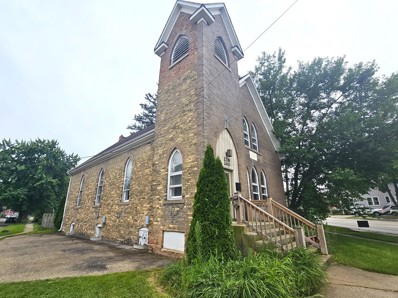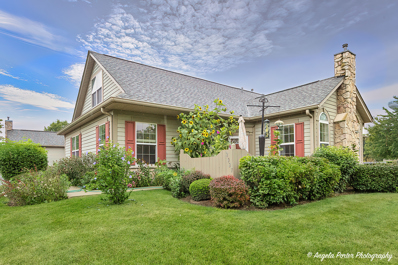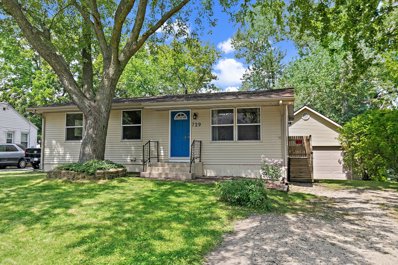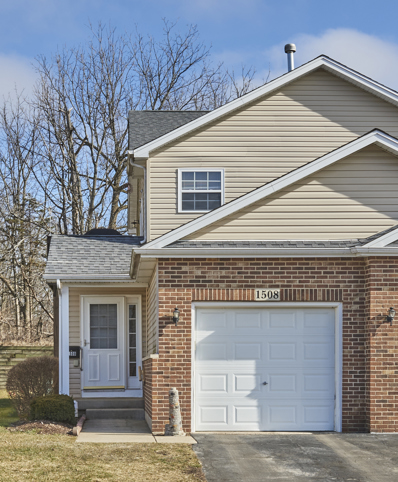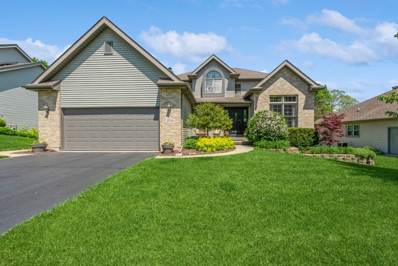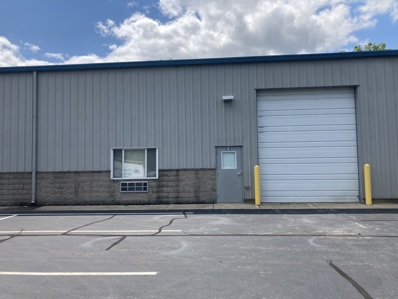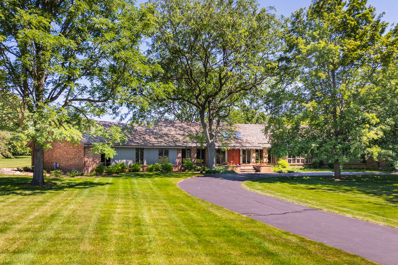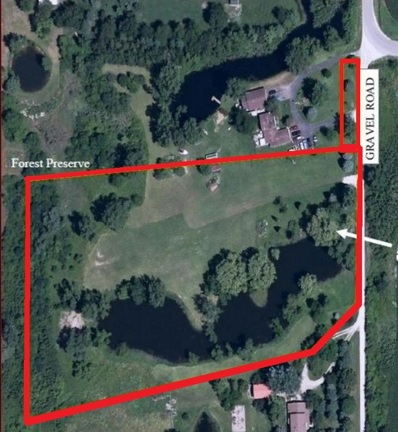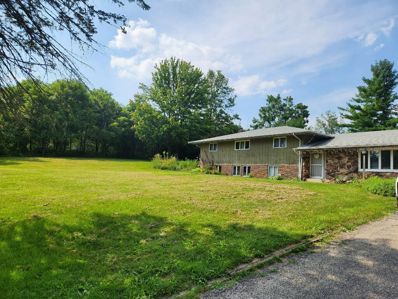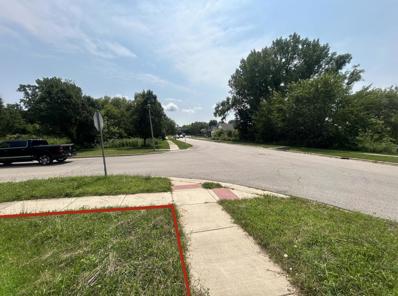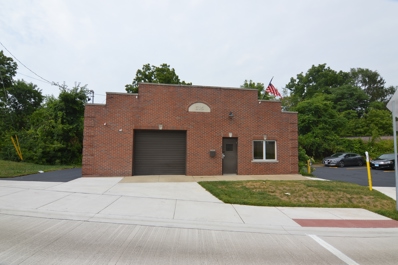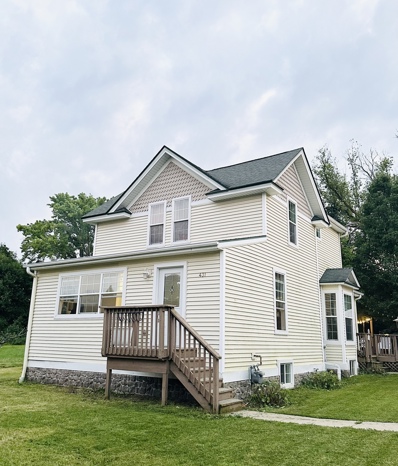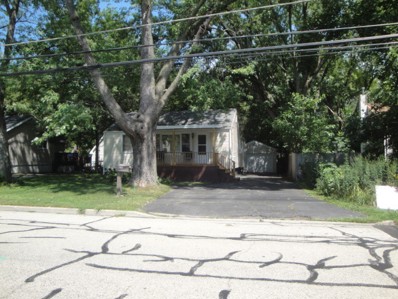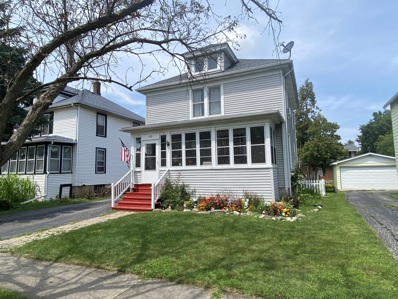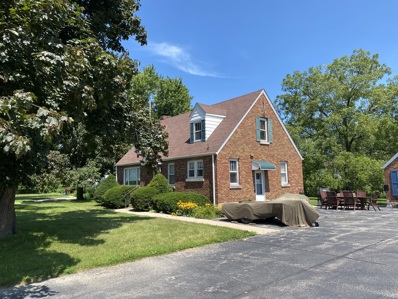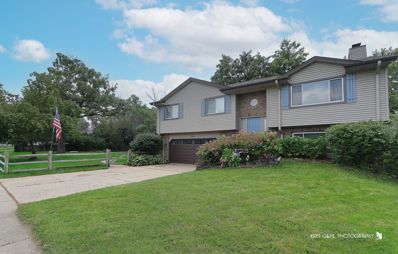Woodstock IL Homes for Rent
- Type:
- Single Family
- Sq.Ft.:
- 1,576
- Status:
- Active
- Beds:
- 2
- Year built:
- 1997
- Baths:
- 2.00
- MLS#:
- 12136902
ADDITIONAL INFORMATION
Discover the perfect blend of freedom and comfort in this charming duplex! A fenced backyard is ideal for gardening, accommodating large pets, and living your dream-all at a cost lower than renting. Enjoy the open and flexible floor plan, while the master bedroom upstairs features vaulted ceilings and an en-suite bathroom. Additional highlights include a second-floor laundry, a second bedroom, and a versatile loft. Outside, a concrete patio awaits for relaxation. Conveniently located near the Historic Square, with easy access to stores, restaurants, and shopping. Best of all, there are no monthly association fees or assessments!
$394,900
649 Verdi Street Woodstock, IL 60098
- Type:
- Single Family
- Sq.Ft.:
- 2,612
- Status:
- Active
- Beds:
- 5
- Lot size:
- 0.19 Acres
- Year built:
- 2016
- Baths:
- 3.00
- MLS#:
- 12144168
- Subdivision:
- Sonatas
ADDITIONAL INFORMATION
Spacious 5 Bedroom Home in the Sonatas Subdivision is Ready for the Market! 1st Floor Bedroom (has a Notch Out for Closet) or Office! Desirable 3 Car Garage Too! Open Floor Plan with 2 Story Foyer with Dark & Metal Railings! 9' Ceilings Throughout Main Floor! Entire 1st Floor with Brand New Wood Plank Vinyl Flooring in 2024! Formal Living Room & Dining Room With Bay Area & Notch Out to Fit Any Large Cabinet! Large Open Chef Style Gourmet Kitchen with Recessed Lights, Upgraded Staggered Dark Cabinets, Island with Breakfast Bar & Pendent Lights, Granite Countertops, Pantry & Stainless Appliances Including Cooktop, Double Oven, Dishwasher & Samsung Smart Refrigerator with Computer Screen for Meal Planning, etc! Eating Area Off of Kitchen Overlooks Family Room with Wood Burning Fireplace! Office/Den or 5th Bedroom Off of Kitchen with Notch Out to Finish a Closet! Convenient Powder Room & Laundry Room with Upgraded Washer & Dryer! LARGE Primary Bedroom with Tray Ceiling & Light (Can Convert to Ceiing Fan)! SPACIOUS Primary Bathroom with Elevated Double Sink Vanity Includes Plenty of Cabinets, Corner Soaking Tub & Separate Large Glass Shower Plus Walk-In Closet! All 3 Additional Bedrooms are Large & Each Have Ceiling Lights! Each Bedroom has Surprises Including a Chandelier, Fun Ship Themed Fort Type Bunk Bed & Rope Lighting! Hall Bathroom Also with Double Sinks! FULL UNFINISHED Basement with NEW Sump Pump in 2023 with So Much Potential to Add Another 1377 Square Feet! Step Out from the Eating Area to the Deck to Access the Back Yard! There is a Neighborhood Playground & Pond Too! Close to DESIRABLE Historic Woodstock Square with Restaurants, Shopping, Theater & Woodstock Opera House & Metra Train Station! You Will Fall in Love!
$399,900
755 Flagg Lane Woodstock, IL 60098
- Type:
- Single Family
- Sq.Ft.:
- 1,573
- Status:
- Active
- Beds:
- 3
- Year built:
- 1984
- Baths:
- 3.00
- MLS#:
- 12144772
ADDITIONAL INFORMATION
Super Charming 3Bed/3Bath home on a large lot over a 1/2 acre in charming Woodstock, IL. A peaceful retreat close to local amenities and desirable schools. Spacious kitchen comes correct with newer stainless steel appliances, granite counters, ample cabinet space and adjacent dining room. Living Room area offers a bright, stylish open space with wood burning fireplace great for entertaining or watching the kids. Bathrooms have been thoughtfully updated with premium finishes. The private, fenced backyard provides a relaxing retreat, perfect for hanging out with family & friends. Oversized 2-car attached garage offers plenty of storage or potential workshop area. Super close to the Historic Woodstock Square, dining, shops and Woodstock Metra station. A rare opportunity to acquire a property in a superb location that presents a warm environment with excellent functionality & flow. Updated Kitchen with stainless steel appliances & granite counters (2020) New Furnace (2021) New windows (2023) Kitchen Appliances (2020) Washer/Dryer (2019) New backyard fence/landscaping (2022).
$649,900
741 Dakota Drive Woodstock, IL 60098
- Type:
- Single Family
- Sq.Ft.:
- 4,166
- Status:
- Active
- Beds:
- 5
- Lot size:
- 0.52 Acres
- Year built:
- 2002
- Baths:
- 5.00
- MLS#:
- 12139079
- Subdivision:
- Dakota Ridge
ADDITIONAL INFORMATION
This home has it all! Beautiful custom brick front estate home tucked away on a 1/2 acre lot! Back of the subdivision with no neighbors behind! Privacy! Over 5,000 sq ft of living space! The backyard is mesmerizing with meandering waterfalls leading into a small pond! Gazebo with electric perfect for summer nights! 2-story covered entry greets you! Open 2-story foyer! 1st floor den with double French door entry and wall of windows! Cozy family room with solid brick fireplace opens to the gourmet kitchen with 42" oak cabinetry with crown detail, tile backsplash, upgraded countertops, planning desk, undercabinet lighting, breakfast bar and separate eating area with sliding glass door to the huge all re-built custom deck! Separate formal dining room with 13' ceiling and coffered detail! Beautiful 1st floor master bedroom with separate sitting area and sliding glass door to it's own private deck overlooking waterfall! Updated master bath with whirlpool tub, dual sink vanity and all new walk-in shower with gorgeous custom tile work! Spacious 2nd floor bedrooms with Jack & Jill bath and one bedroom with private bath with all new shower, barely even used! Convenient 1st floor laundry with extra cabinets and tile backsplash! Stunning finished walkout lower level with it's own entire living quarters! Full kitchen with stainless steel appliances, granite countertops, eating area, rec/family room with slider leading to the large brick patio! Spacious private lower level bedroom with walk-in closet! Awesome insulated theater room with 86" TV, crown molding, interchanging lighting and unbelievable sound system! All new lower level full bath with walk-in dual head shower and custom tile work! Walk thru the secret basement door near kitchen to storage and small workshop! Absolute dream 40x30 heated garage with epoxied floors, new insulated garage doors and built-in cabinetry! A/C/furnace 2 years old! Zoned heating & cooling! No stairs from driveway to lower access for easy accessibility! Newer driveway! Closet to downtown square! Amazing home!
$474,900
651 Flagg Lane Woodstock, IL 60098
- Type:
- Single Family
- Sq.Ft.:
- 1,993
- Status:
- Active
- Beds:
- 3
- Lot size:
- 0.48 Acres
- Year built:
- 2017
- Baths:
- 2.00
- MLS#:
- 12142631
- Subdivision:
- Fair View Estates
ADDITIONAL INFORMATION
Quality abounds in this semi-custom KLM BUILT Ranch home with fenced yard on a very private half acre lot surrounded by beautiful landscaping and backing to woods. A large stone patio with gorgeous fire pit is perfect for your upcoming Fall season! Wonderful flower garden and separate vegetable garden are waiting for you. This move in condition 7 year old home has a 3 car garage, stone and siding exterior, 3 bedrooms plus an office, 2 full baths and a full bath rough in for future basement planning with 9' ceilings. You'll enjoy high quality luxury vinyl flooring in the Foyer and Family Room and a neutral Ceramic Tile in the Kitchen with great walk in pantry, Eating area and Laundry Room. The office (currently used as a bedroom) is right off the front entry and has French doors for home/work privacy. The Primary Bath has a two sink vanity, a large glass door shower and great walk in closet. The Washer, Dryer, TV wall mount, decorative Hanging Wood Pallet in Family Room, Laundry Room shelves and Swing set will all stay.
- Type:
- Single Family
- Sq.Ft.:
- 3,000
- Status:
- Active
- Beds:
- 4
- Lot size:
- 28 Acres
- Year built:
- 1989
- Baths:
- 2.00
- MLS#:
- 12142375
ADDITIONAL INFORMATION
Fantastic opportunity for country living yet close to popular downtown Woodstock with shops, restaurants, farmers markets, Metra station and so much more. This home and property is like a small village that includes a horse barn, super large workshop, corn crib, zen den, carriage house, multiple barns, chicken coop, storage shed and silo. The possibilities are endless; think a modern day hobby farm or even a seasonal venue-the septic system is set up for 300 people! And a natural gas line was brought in from Nelson Road! The home has such warmth and great natural lighting through out the entire house with the country kitchen being the heart of the home and overlooks the beautiful red barns! Other amenities include hardwood flooring, stainless steel appliances and a brand new luxury bath on the main level along with a guest room. On the second floor you will find 3 additional bedrooms plus an unfinished but fully framed 48' x 24' space with dormers and a balcony waiting for your design ideas! The property is composed of 3 and possibly a 4th parcel. Welcome Home!
- Type:
- Single Family
- Sq.Ft.:
- 2,000
- Status:
- Active
- Beds:
- 3
- Lot size:
- 40 Acres
- Year built:
- 1970
- Baths:
- 2.00
- MLS#:
- 12142361
ADDITIONAL INFORMATION
Welcome to The Ranch at 110 North Fleming Road in Bull Valley. This stunning farmhouse sits on 40 gorgeous acres of rolling hills. The completely renovated home was brought back to life from the ground up in 2022. As you step through the front glass doors onto the French oak flooring you will feel right at home. Making your way into the large updated gourmet kitchen with white shaker cabinets, beautiful quartz counters with an oversized island. The real brick backsplash overlooks the 6 burner range with custom hood and floating shelves. Large farmhouse sink that has a perfect view out to the back of your land. All appliances are Kitchen-Aids professional lines. Your spacious family room has a white brick gas fireplace, with custom benches on both ends and an oversized sliding glass door with another amazing view of the property and constant wildlife. Making your way to the rest of the house you have 3 bedrooms all with walk-in closets, two full bathrooms both updated and a marble floored laundry room equipped with a utility sink. Every inch of the home with the exception of the foundation and some framing has been replaced. Windows, HVAC, Insulation, Roof, Water Heater, Plumbing, Electrical etc all new in 2022. As you make your way outside to 2 horse stall barn and tractor garage you will also notice the 400 foot gravel driveway and 220 foot circular drive that was laid down last April. The Barn has its own separate electrical panel if you would like to add on or construct more outbuildings. The home sits on 5.9 acres and your remaining 34.1 acres is grass mixture currently being cut and baled for Hay three times a year. The ideal setup for any horse lovers to easily fence and turn into pastures. This property has its own access to the Bull Valley equestrian riding club trails and the Northeast part of the property borders over one hundred acres of conservation land. Do not miss out on this incredible opportunity to drive through your wooden gated entrance and call this piece of heaven on earth your very own. This property was carved out from the larger 300 acre parcel that sold for 2.25M in 2022 and then the remaining acres were turned into conservation land.
- Type:
- Single Family
- Sq.Ft.:
- 4,192
- Status:
- Active
- Beds:
- 4
- Lot size:
- 2.51 Acres
- Year built:
- 2002
- Baths:
- 4.00
- MLS#:
- 12141207
- Subdivision:
- Haldun Grove
ADDITIONAL INFORMATION
Nestled in the historic town of Woodstock, Illinois, this stunning family home offers an impressive array of features suited for comfortable living and grand entertainment. Boasting five spacious bedrooms, four inviting bathrooms, and an expansive 4,192 square feet of interior space, this property accommodates daily family life and elaborate gatherings. The heart of the home, the kitchen, is a culinary enthusiast's dream. It features a large island, Whirlpool appliances, a double oven, and a walk-in kitchen pantry. Combined with a two-story family room with a cozy fireplace, this area will undoubtedly become the favorite gathering spot. The house also includes a possible in-law arrangement with garage access to the lower level, adding flexibility and value to the property. Outdoor living is elevated with a charming gazebo and a firepit, perfect for making s'mores or hosting starlit gatherings. Telecommuting is a breeze with a dedicated office/den, ensuring you stay productive in a tranquil environment. A bonus-room over the garage presents endless possibilities, whether a studio, a playroom, or an exercise space. And for the practical-minded, the first-floor laundry room with built-in storage and sink is nothing short of a dream. The home has zoned air conditioning and heating systems for ease and comfort, ensuring optimal climate control throughout. Positioned near top-rated Woodstock North High School and minutes away from the train station for easy commutes, grocery shopping at Jewel-Osco, and leisure at Woods Creek Park, the location couldn't be more convenient. This house is not just a must-see; it's a must-experience. Whether you're in the bustling kitchen or star-gazing next to the firepit, this place whispers 'home' at every nook and cranny. Don't just take our word for it; see for yourself why this should be your next chapter! and OH, by the way, there is plenty of room for that in-ground pool you've been dreaming about.
$389,000
234 Main Street Woodstock, IL 60098
- Type:
- Other
- Sq.Ft.:
- 3,430
- Status:
- Active
- Beds:
- n/a
- Year built:
- 1890
- Baths:
- MLS#:
- 12140188
ADDITIONAL INFORMATION
Mixed Use Investment Opportunity 2 Retail (lower) 2 Apartments (upper) 3,430 SF Unique 4-unit fully leased investment property in downtown Woodstock. 2 retail units on lower level 1,098 SF and 792 SF and 2 apartments (with separate street entrances) on the 2nd floor 748 SF and 792 SF. Washer and dryer in each apartment. The property has frontage on both Main Street and N. Benton Street just one block from the famous Woodstock Square. All units are occupied with month to month leases at below market lease rates. (see rent roll). Tenants pay gas and electric. Separately metered. Current monthly rent of $2,900/mo. ($34,800 annually). Should the lease rates be increased closer to current market rent rates, the applicable proforma supports the asking price based on an 8.25% CAP rate.
- Type:
- Multi-Family
- Sq.Ft.:
- n/a
- Status:
- Active
- Beds:
- 5
- Year built:
- 1906
- Baths:
- 4.00
- MLS#:
- 12139786
ADDITIONAL INFORMATION
* FANTASTIC DUPLEX * CLOSE TO DOWN TOWN * ONE SIDE IS A LARGE 3 BEDROOM 2 STORY W/ 1.5 BATHS & BASEMENT - THE OTHER SIDE IS A LARGE 2 BEDROOM 2 STORY 1.5 BATHS & BASEMENT * RENTERS PAY ALL UTILITIES * GREAT CASH FLOW * VERY RARE "ALL BRICK" * LIVE IN ONE SIDE AND RENT THE OTHER * WALKING DIST TO SQUARE & TRAIN * SEP BSMT FOR EACH UNIT * SEPARATE LAUNDRY ROOM FACILITIES * SIDE PARKING FOR 4 CARS * ALL UNITS ARE IN GOOD SHAPE * QUICK CLOSE AOK *
- Type:
- Single Family
- Sq.Ft.:
- 1,673
- Status:
- Active
- Beds:
- 3
- Year built:
- 2006
- Baths:
- 3.00
- MLS#:
- 12120862
ADDITIONAL INFORMATION
Maples of Woodstock Chateau model is the largest model with 1673 square feet of living space and offers 2 primary suites: one on the main floor, and the other on the second floor! Lives like a ranch with the benefit of a second floor family room/bonus room space complete with full bath and big closet that could also be an additional 2nd floor primary ensuite. Sunfilled great room with volume ceilings and fireplace, kitchen with SS appliances, abundant cabinetry and countertops including breakfast bar. Newer flooring throughout. New roof, new HVAC 2023, updated master bath, epoxy floor in the garage. Beautiful location offers serenity and close proximity to both Woodstock and Crystal Lake. Private courtyard patio and gardens for you to relax and enjoy. Clubhouse & fitness center makes this feel like you are living in a beautiful resort.
$255,000
729 Brink Street Woodstock, IL 60098
- Type:
- Single Family
- Sq.Ft.:
- 1,338
- Status:
- Active
- Beds:
- 3
- Year built:
- 1970
- Baths:
- 2.00
- MLS#:
- 12139680
ADDITIONAL INFORMATION
Beautiful move in ready home with a finished basement seating in an oversized fenced in homesite with a large two car garage! This 3-bedroom home offers one bathroom in the main level and another full bathroom with a den/office in the basement plus a recreational area, the home has been freshly painted inside in some areas completely move in ready. There is a large deck in the back, oversized backyard and 2 car massive garage. Great location, close to shopping, a large park, and the Woodstock Square. Being sold "As Is" and a quick close is possible. This home is priced to sell, and it is in great condition!
- Type:
- Single Family
- Sq.Ft.:
- 1,093
- Status:
- Active
- Beds:
- 2
- Year built:
- 2002
- Baths:
- 2.00
- MLS#:
- 12139219
- Subdivision:
- Hidden Valley
ADDITIONAL INFORMATION
Hidden Valley subdivision LOW-maintenance RANCH home with a BASEMENT. Large living room with NEW flooring throughout & 2 spacious sized bedrooms. Easy access from the garage, which can be converted from ramp to stairs. Located near the Metra station and historic Woodstock Square, this home offers convenience and endless opportunities to shop, dine, and socialize with friends and family. NEW sump pump, 2 NEW toilets, NEW kitchen appliances-refrigerator, microwave, dishwasher, and oven, NEW washer and dryer.
- Type:
- Single Family
- Sq.Ft.:
- 3,415
- Status:
- Active
- Beds:
- 4
- Lot size:
- 0.34 Acres
- Year built:
- 1999
- Baths:
- 3.00
- MLS#:
- 12139258
- Subdivision:
- Autumn Ridge
ADDITIONAL INFORMATION
Teak Built model home and only one owner! Make this absolutely GORGEOUS 5 bed, 2.5 bath, 2145 sq ft home on a beautiful tree lined street in the Autumn Ridge subdivision yours. This warm and inviting home features solid HARDWOOD FLOORS throughout, finished with crown moulding details, 10 foot ceilings and custom built-ins in the living room, SOLID OAK CABINETRY with stone backsplash in the eat-in kitchen with BRAND NEW SS REFRIGERATOR (July 2024) and wood burning FIREPLACE in the family room. Start and end your day relaxing in the large SCREEN PORCH overlooking the peaceful .34 acre lot. A dining room, den/guest bedroom, first floor laundry with newer (2022) washer and dryer, and half bath complete the main floor. Hardwood floors continue in the SPACIOUS PRIMARY SUITE with tray ceiling detail, and the newly updated ensuite bath provides a perfect place to retreat! Bedrooms 2,3,4 and second full bath finish the second floor living space with room for everyone! An extra 1270 sq ft in the ENGLISH BASEMENT has a finished side that could be used as a 5th Bedroom or extra family room. The unfinished side provides plenty of storage and workspace with a new water heater (2024) and ejector pump installed for future bathroom. A cedar dog run attached to the heated garage, invisible fence, and inground sprinkler system already installed. *Perfect for winter sledding, the beautifully sloped backyard is part of a rainwater overflow easement managed by the City of Woodstock. It is NOT in a flood zone, and the home has never taken on water. Trampolines and non-permanent playsets are okay in retention area. Permanent playsets/pools can also be built up near the home. Plat of survey showing easement boundaries available upon request. Walk or bike to Emricson Park, Woodstock High School and the historic Woodstock Square to enjoy dining, shopping, farmer's markets, summer concerts and more, including Metra service to Chicago. Schedule a showing today! One year Home Warranty offered.
- Type:
- Condo
- Sq.Ft.:
- 14,400
- Status:
- Active
- Beds:
- n/a
- Year built:
- 2001
- Baths:
- MLS#:
- 12137367
ADDITIONAL INFORMATION
2490 sq. ft. industrial condo with 14' overhead door and 2 service entrances. Office is an air conditioned space with bathroom both have new luxury vinyl floors. Power overhead door provides access to the shop area with 20' ceiling. 2nd story storage and onsite parking for added value. $175 association includes water, septic, garbage service, landscaping and snow removal.
- Type:
- Single Family
- Sq.Ft.:
- 4,020
- Status:
- Active
- Beds:
- 3
- Lot size:
- 3 Acres
- Year built:
- 1985
- Baths:
- 3.00
- MLS#:
- 12111432
ADDITIONAL INFORMATION
Finally, a beautiful large custom designed brick/cedar ranch on 3 acres in the Pine Ridge subdivision (unincorporated Bull Valley) is available. The exterior video, attached, shows the arcing structure of the 4,000+ sq. ft. home on the main floor. Outdoor entertainment is enhanced with a multi level Trek deck of 22x21 and a lower deck of 16x17, with built in bench seating. The large hexagon gazebo adds even more to this private space overlooking the Bull Valley Horse Trails. The tiled screened in porch allows seasonal relaxation. But, the real beauty of this home is the breath taking open floor plan. The skylit foyer is a grand entrance that leads to the Great Room with its high beamed and wood ceiling. To experience the largess of this room, ascend the stairs by the wet bar to the loft. The sun room with its beamed inset windows provides a bright southern exposure to the interior. The entire kitchen area opens into the Great Room. Note, the large dining and living rooms with their cathedral ceilings add an unmatched character not found in other homes. The intricate beamed ceiling in the office gives an executive feel to the space. The guest bedrooms have large closets and are situated near the hall walk in cedar closet. The four linen closets keep essentials nearby. The large private master bedroom at the end of the hall is away from the Great Room activity. The bedroom features two (his/hers) large walk in closets and a massive master bathroom. The two large skylights in the bathroom allow for the maximum lighting on any day. This is a must see ranch home that's large enough for your activities and a forever home with it's single level living space. Plus this house also features nearly 2500 sq. ft. of unfinished basement should you desire additional living space for bedrooms, game rooms or separate entertainment areas.
- Type:
- Land
- Sq.Ft.:
- n/a
- Status:
- Active
- Beds:
- n/a
- Lot size:
- 5.69 Acres
- Baths:
- MLS#:
- 12138556
ADDITIONAL INFORMATION
Buyer's and listing agent must accompany on all showings. Contact listing agent prior to showing. Soil test available upon request. Listing agent: Brett Kahn 2243745018
- Type:
- Single Family
- Sq.Ft.:
- 3,414
- Status:
- Active
- Beds:
- 5
- Lot size:
- 2.82 Acres
- Year built:
- 1978
- Baths:
- 4.00
- MLS#:
- 12138436
ADDITIONAL INFORMATION
CUSTOM SPLIT LEVEL ON 3.2 ACRES * 5 BEDROOM * 3.1 BATHROOM * HUGE 28 FT X 15 FT KITCHEN: ISLAND W/ BREAKFAST BAR, STAINLESS STEEL APPLIANCES, GRANITE COUNTERTOPS, 42" UPPER CABINETRY, WALK-IN PANTRY, RECESSED LIGHTING, SLIDING GLASS DOOR, HARDWOOD FLOORS * CARPETING IN LIVING ROOM, MASTER BEDROOM, FAMILY ROOM, AND OFFICE * BAMBOO FLOORING IN OTHER BEDROOMS * HIGH EFFICIENCY FURNACE AND WATER HEATER* AMPLE ASPHALT/GRAVEL VEHICLE STORAGE SPACE BEHIND HOME * THIS IS A PERFECT PROPERTY FOR OPERATING A HOME BASED BUSINESS *
- Type:
- Land
- Sq.Ft.:
- n/a
- Status:
- Active
- Beds:
- n/a
- Lot size:
- 0.17 Acres
- Baths:
- MLS#:
- 12136354
ADDITIONAL INFORMATION
Property Address: 1291 Savanna Ln, Woodstock, IL, USA Property Type: Ready-to-build lot with approved custom 2200 sq ft home Subdivision: Country Ridge Style: Contemporary HOA Fee: $10 per month Distance to Walmart: 3 minutes Utilities: Natural gas, water, sewer, and electricity are available on the lot. You can buy the lot and start building immediately.
- Type:
- Mixed Use
- Sq.Ft.:
- 2,052
- Status:
- Active
- Beds:
- n/a
- Year built:
- 1947
- Baths:
- MLS#:
- 12134554
ADDITIONAL INFORMATION
Great looking building in business district, just off the Historic Woodstock Square. 2 city lots included in sale. Improvements include new Conference Room, Office, Bathroom, Gas-Forced Furnace, Central Air, & electrical. Asphalt drive surrounds building, BRICK facade. Entire ceiling has Foam Insulation sprayed on. Check with city on possible uses. This historic building has been used in the past as a liquor distillery and brew pub. GREAT VALUE. One overhead door. Short walk to METRA station. 2nd pin 1305386006
- Type:
- Single Family
- Sq.Ft.:
- 1,740
- Status:
- Active
- Beds:
- 3
- Year built:
- 1910
- Baths:
- 3.00
- MLS#:
- 12132526
ADDITIONAL INFORMATION
Envision you and your family in this gorgeous home that offers open floor plan,spacious and beautiful kitchen,formal dining room for the family gatherings,bright sun room for an office or extra guest space, cozy bedrooms, not to mention The spacious English basement with 9' ceilings an extra room and full bath. huge deck that leads to paved patio where you can enjoy your cook outs. 1.5 car garage with 2nd floor for extra space,there is so much to love about this house,it has everything you need to live comfortably. Conveniently located at walking distance from train station and the charming Woodstock square. COME SEE IT! property is sold AS-IS.All rooms measurements are estimated.
- Type:
- Single Family
- Sq.Ft.:
- 871
- Status:
- Active
- Beds:
- 2
- Year built:
- 1945
- Baths:
- 1.00
- MLS#:
- 12125434
ADDITIONAL INFORMATION
Opportunity Knocks Check out this great solid home. Featuring 2 bedrooms 1 bath with nice sized kitchen, living room and dining room and full basement. 1 car garage. nice porch to sit on in front and nice deck in back good-sized yard. Seller indicates Sewer is new approximately 6mos ago and basement was waterproofed. Seller is looking to sell as is.
$234,900
115 Grove Street Woodstock, IL 60098
- Type:
- Single Family
- Sq.Ft.:
- 1,248
- Status:
- Active
- Beds:
- 3
- Lot size:
- 0.11 Acres
- Year built:
- 1912
- Baths:
- 3.00
- MLS#:
- 12131282
ADDITIONAL INFORMATION
Welcome home! You will just love this 3 bedroom home on a quiet street with sidewalks in Woodstock where you can walk to the square for the Farmer's Market or hop on the train and head to the city. Enjoy extra entertaining space on the enclosed front Porch or the large back Deck. Plenty of storage space in the detached 2 car garage. The kitchen has breakfast bar seating and table space and the living room has an electric fireplace. Recent updates include Deck replaced (2018), Interior paint and carpet (2020), Storm windows replaced on Porch (2021), New Furnace (2021), New Range & Dishwasher (2023), Painted Kitchen cabinets (2023). House is being sold As-Is.
- Type:
- Office
- Sq.Ft.:
- 1,482
- Status:
- Active
- Beds:
- n/a
- Lot size:
- 0.77 Acres
- Year built:
- 1947
- Baths:
- MLS#:
- 12132735
ADDITIONAL INFORMATION
GREAT visibility and SO many opportunites at this location in the ENTERPRISE ZONE. Proposed roundabout will increase visibility. IDOT has 5 year easement for parking at 935 S. Eastwood. So many options here for your next business venture with main building plus showroom/2nd office plus 2 car garage for storage etc. Single family residence just north of the property at 911 Eastwood is also included but is a tear down. Cannot be used as residence. Property is being sold As-Is.
- Type:
- Single Family
- Sq.Ft.:
- 2,200
- Status:
- Active
- Beds:
- 3
- Lot size:
- 0.4 Acres
- Year built:
- 1990
- Baths:
- 3.00
- MLS#:
- 12131331
- Subdivision:
- Dutch Crest
ADDITIONAL INFORMATION
This is a stunner of a home! This open floorplan is ultimate for entertaining or just your everyday living! Completely renovated in 2019- like living in a new home! White cabinetry (lots of storage), accented by the gorgeous granite counters, & glass backsplash. Grilling made easy with elevated deck off the kitchen! Enough room for grill and patio furniture! Large dining room area so everyone can eat at the table together! Dining room opens to the living living room that has amazing views through the newer large window. Beautiful stone tile accent the fireplace, and entryway! Don't forget the built-in bookcase featured in the living room. Nice size master with en-suite, followed by 2 more bedrooms on the main level. Lower level offers 26x15 family room with full bathroom. This space could be used for teens/in-law arrangement, or perhaps a great REC room! Also walks out to large cement patio that wraps around the house to the amazing side yard! This offers you so much for all your outdoor entertaining needs. Backyard is fenced into 2 different sections which is super convenient for kids and/or dog situations. Across from the home is large picturesque pond with Swans! This tops off the peace and serenity you will find living in this home & neighborhood!


© 2024 Midwest Real Estate Data LLC. All rights reserved. Listings courtesy of MRED MLS as distributed by MLS GRID, based on information submitted to the MLS GRID as of {{last updated}}.. All data is obtained from various sources and may not have been verified by broker or MLS GRID. Supplied Open House Information is subject to change without notice. All information should be independently reviewed and verified for accuracy. Properties may or may not be listed by the office/agent presenting the information. The Digital Millennium Copyright Act of 1998, 17 U.S.C. § 512 (the “DMCA”) provides recourse for copyright owners who believe that material appearing on the Internet infringes their rights under U.S. copyright law. If you believe in good faith that any content or material made available in connection with our website or services infringes your copyright, you (or your agent) may send us a notice requesting that the content or material be removed, or access to it blocked. Notices must be sent in writing by email to [email protected]. The DMCA requires that your notice of alleged copyright infringement include the following information: (1) description of the copyrighted work that is the subject of claimed infringement; (2) description of the alleged infringing content and information sufficient to permit us to locate the content; (3) contact information for you, including your address, telephone number and email address; (4) a statement by you that you have a good faith belief that the content in the manner complained of is not authorized by the copyright owner, or its agent, or by the operation of any law; (5) a statement by you, signed under penalty of perjury, that the information in the notification is accurate and that you have the authority to enforce the copyrights that are claimed to be infringed; and (6) a physical or electronic signature of the copyright owner or a person authorized to act on the copyright owner’s behalf. Failure to include all of the above information may result in the delay of the processing of your complaint.
Woodstock Real Estate
The median home value in Woodstock, IL is $170,800. This is lower than the county median home value of $207,300. The national median home value is $219,700. The average price of homes sold in Woodstock, IL is $170,800. Approximately 55.82% of Woodstock homes are owned, compared to 36.38% rented, while 7.8% are vacant. Woodstock real estate listings include condos, townhomes, and single family homes for sale. Commercial properties are also available. If you see a property you’re interested in, contact a Woodstock real estate agent to arrange a tour today!
Woodstock, Illinois 60098 has a population of 25,340. Woodstock 60098 is less family-centric than the surrounding county with 31.66% of the households containing married families with children. The county average for households married with children is 37.26%.
The median household income in Woodstock, Illinois 60098 is $57,094. The median household income for the surrounding county is $82,230 compared to the national median of $57,652. The median age of people living in Woodstock 60098 is 36.1 years.
Woodstock Weather
The average high temperature in July is 83.6 degrees, with an average low temperature in January of 11.9 degrees. The average rainfall is approximately 36.5 inches per year, with 35.5 inches of snow per year.
