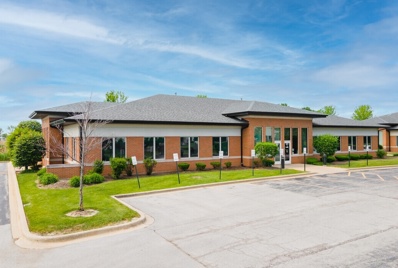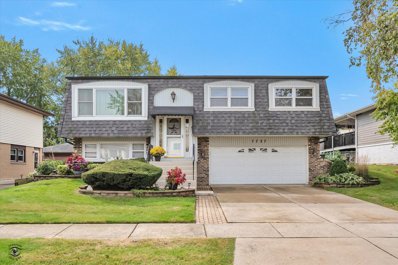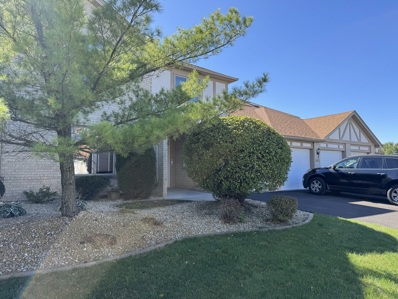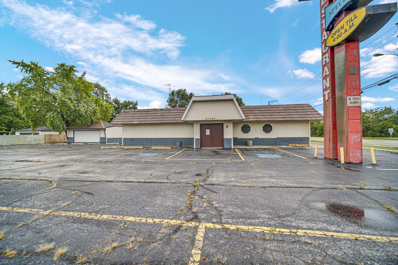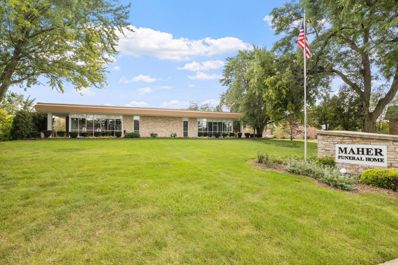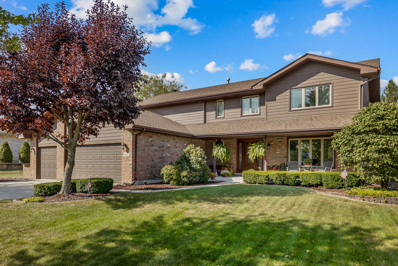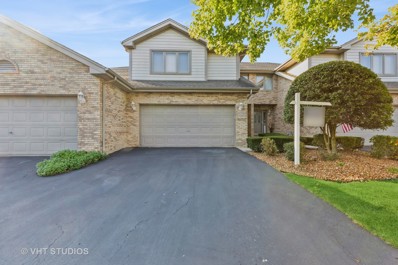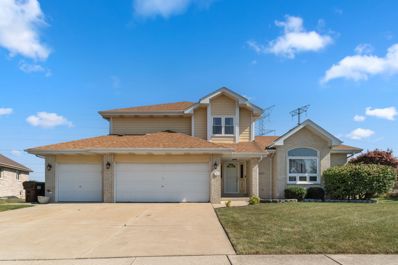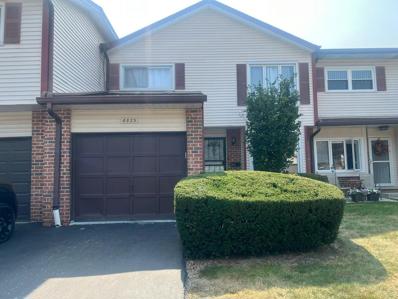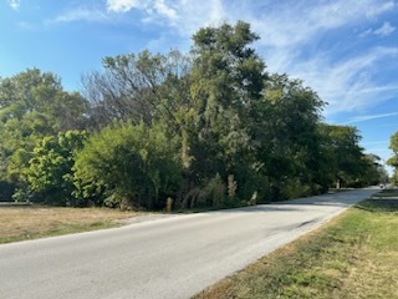Tinley Park IL Homes for Rent
- Type:
- Single Family
- Sq.Ft.:
- 1,400
- Status:
- Active
- Beds:
- 2
- Year built:
- 2001
- Baths:
- 2.00
- MLS#:
- 12193247
ADDITIONAL INFORMATION
A desirable first floor condo with an incredible pond views is located in the 55+ community known as The Pines! This unit features a sunlit, eat-in kitchen complete with all appliances and overlooks a beautiful pond. The living room and formal dining room are perfect for entertaining. A spacious primary bedroom has a walk-in closet and private full bath with large tub and separate shower. The second bedroom can also be used as a home office and there is a second full bath in the hallway. The screened-in porch is a place to relax and watch the sunrise or sunset over the pond and well manicured grounds. A convenient in-unit laundry room comes with washer and dryer and cabinets for storage. Single car attached private garage. So much to offer, this unit is a great value! This is a vibrant 55+ community located in a beautiful and relaxing setting and is also in close proximity to restaurants, shopping, entertainment, historic downtown TINLEY PARK and close to transportation; METRA, PACE & I-80. Unit also has new carpet, new central air and the roof is 2 years old. Driveways were done about a year ago! Great unit at a great value!
- Type:
- Single Family
- Sq.Ft.:
- 1,336
- Status:
- Active
- Beds:
- 3
- Year built:
- 1976
- Baths:
- 2.00
- MLS#:
- 12191453
- Subdivision:
- Cherry Hill Farms
ADDITIONAL INFORMATION
"A True Gem" Longtime owner decides to part way with this well maintained, brick split level in Cherry Hill Farms subdivision. The main level boast a nice tiled entryway and opens to the spacious living room filled with sunlight shining thru the large front window. Open to the formal dining room and leading to the eat-in kitchen featuring painted solid wood cabinetry, a tile backsplash along with a newer stove and microwave. The upper level has a large bathroom along with 3 bedrooms, all with newer windows and ceiling fans including the good sized master bedroom with double closets. You'll surely enjoy the space in the lower level featuring a large family room with a brick wood burning fireplace, a full updated bathroom and an ample size laundry room with a dual sink, plenty of storage space plus access to the backyard. Roof was replaced in 2013. Conveniently located near shopping, dining, Metra and award winning schools. This is a well maintained, solid home waiting for you. Come take a look today!
- Type:
- Land
- Sq.Ft.:
- n/a
- Status:
- Active
- Beds:
- n/a
- Lot size:
- 1.17 Acres
- Baths:
- MLS#:
- 12174793
ADDITIONAL INFORMATION
Walk this perfectly placed wooded lot to envision your dream home today! Build on 1.17 acres before it's too late, recent developers are gobbling up the nearby land, left and right. The village is in full gear with plans for the area. The location is the best of the best in the south suburbs. Tinley Park is a vibrant community, with major businesses in healthcare, retail, financial services, manufacturing, service, education, entertainment, and hospitality industries. Per a recent census, it is among the fastest-growing suburbs southwest of Chicago. BusinessWeek named Tinley Park the "best place in America" to raise a household. Tinley Park provides convenient access to O'Hare International Airport, Midway International Airport, and global intermodal facilities via several interstate highways. Tinley Park also has two commuter rail stations on the Metra Rock Island line, and an Amtrak station is eight miles away. Lot is Blocks away from Odyssey Fun World, Trader Joe's, and Memorial School Park (an enormous park with four acres of recreational opportunities including a ball field and a playground) Also Extremely close to White Water Canyon Water Park which features 5 acres of swimming. The main pool features zero-depth entry with an interactive children's play area, a 1-meter diving board, a 3-meter drop slide, and a 600-foot lazy river.
Open House:
Sunday, 1/19 6:00-9:00PM
- Type:
- Single Family
- Sq.Ft.:
- 1,650
- Status:
- Active
- Beds:
- 2
- Year built:
- 2006
- Baths:
- 2.00
- MLS#:
- 12185814
- Subdivision:
- Misty Pines
ADDITIONAL INFORMATION
Spacious and beautifully designed 2-bedroom, 2-bathroom condo, featuring an open floor plan and scenic views of the forest preserve from nearly every room. Upon entering, you're greeted by a welcoming foyer adorned with gleaming cherry hardwood floors and a double coat closet with mirrored doors, setting a sophisticated tone. The open-concept layout seamlessly connects the dining area and living room, providing an ideal space for both everyday living and entertaining. The dining room, highlighted by cherry hardwood flooring and an elegant chandelier, flows into the adjacent kitchen, which boasts maple cabinetry plus an additional pantry cabinet with pull out shelves, and modern black GE appliances. The kitchen opens into a cozy breakfast nook featuring vaulted ceilings, pendant lighting, and a large elliptical window allowing natural light to pour in, and a door that leas to the private balcony. The living room offers a serene escape with its vaulted ceilings, skylight, and sliding glass doors. Out on the balcony, you'll find a wrought-iron railing, ceiling fan, and additional storage space, making it the perfect spot to enjoy fresh air and peaceful views of wildlife. Inside, the living room is finished with plush carpeting, a ceiling fan with light, and fresh, neutral-colored walls. The primary bedroom suite provides comfort with a ceiling fan, custom blinds, and a large walk-in closet including two light fixtures and electrical outlets. The ensuite bathroom offers a spa-like retreat with ceramic tile floors, an oversized vanity, vaulted ceilings, a skylight, a walk-in shower, and a whirlpool tub framed by tile and recessed lighting. The second bedroom, also carpeted, includes a traditional closet, decorative light fixture, and custom blinds for added privacy. The hallway bath is thoughtfully designed with ceramic tile flooring, a vanity, and a tub-shower combination, complemented by a nearby linen closet for additional storage. For added convenience, a dedicated laundry room comes equipped with built-in cabinetry, a utility sink, and a white GE washer and dryer. The attached one-car garage, accessible from the building's main hallway, enhances convenience, while the driveway and adjacent parking lot provide ample additional parking. Additional features of this stunning condo include custom window treatments, abundant electrical outlets, dual cable access in the living room & both bedrooms, and high ceilings throughout. This home effortlessly combines elegant design and high-quality finishes with maintenance-free living, creating an inviting and comfortable space. Schedule your showing today!
- Type:
- Office
- Sq.Ft.:
- 8,248
- Status:
- Active
- Beds:
- n/a
- Year built:
- 2005
- Baths:
- MLS#:
- 12176788
ADDITIONAL INFORMATION
Discover this beautifully maintained all-brick office condo, offering 2,062 SF of versatile space with abundant natural light and stunning views of the serene pond. This unit features a welcoming reception/waiting area, two private offices, two restrooms, a breakroom, and ample open office space, making it suitable for a variety of uses, including medical and general offices. This property is a fantastic investment opportunity, boasting low Will County real estate taxes to help keep operating costs down and rents competitive. With a tenant already in place, you can start generating income immediately! Conveniently located just 1.5 miles from I-80 and Harlem Ave, this property ensures easy highway access. Don't miss out on this excellent investment opportunity!
- Type:
- Single Family
- Sq.Ft.:
- 2,018
- Status:
- Active
- Beds:
- 3
- Year built:
- 1972
- Baths:
- 2.00
- MLS#:
- 12183035
ADDITIONAL INFORMATION
Welcome to this beautifully maintained 3 bedroom, 2 bath raised ranch in one of the most sought-after suburbs. This home offers a perfect blend of comfort, style, and functionality. The spacious living, dining, and kitchen areas flow seamlessly together, ideal for entertaining and family gatherings. Gleaming hardwood floors throughout the main level give the home a warm and inviting feel. Step outside to your expansive, tiered deck that provides multiple levels of outdoor living space. The deck overlooks a landscaped yard, perfect for gatherings, barbecues, or a quiet evening outdoors. The walk-out fully finished basement offers ample space to create a fourth bedroom and a fully updated bathroom and family room are already in place. Just minutes away from all of the amazing shopping and entertainment that Tinley Park has to offer. You'll have easy access to a wide range of dining options, boutique shops, recreational activities, scenic bike or walk paths, and sports fields. Endless fun awaits both kids and adults alike with White Water Canyon Water Park, Tony Bettenhausen Rec Center, Tinley Fitness Center, Performing Arts Center, Tinley Park Junction Min-Golf, and Vogt Visual Arts Center. Elementary School is less than a block away! This is a must-see!
- Type:
- Single Family
- Sq.Ft.:
- 2,388
- Status:
- Active
- Beds:
- 3
- Lot size:
- 0.46 Acres
- Year built:
- 1983
- Baths:
- 3.00
- MLS#:
- 12182075
ADDITIONAL INFORMATION
Stunning, custom-built home with cozy front porch, cared for by the original owner. Absolutely meticulously maintained Forester open floor plan in the Timber Estates Subdivision. This home features beautiful hardwood floors in all Bedrooms and Living Room/Dining Room with high, vaulted cathedral ceilings with beam. Updated Kitchen (2 years ago) with white cabinets, granite counter top, and SS appliances, overlooking to Family Room with newer Pergo flooring (5 years ago), gas and wood burning fireplace, and sliding door leading to patio and beautiful backyard. All bedrooms are very good sized. MR Bedroom has private vanity with double bowl, shower with new flooring, and double closets. Second bathroom has bathtub completely remodeled 2 years ago . Basement is finished with 5-year-old carpeting. Sub-basement is 7 feet high and is used as a utility room. Home has 2 system heating force air gas (2 years old) and hot water baseboard heating (boiler 30 years), A/C 2 years old, New Roof, 15 years old Anderson windows. Family Room, Foyer, Laundry Room, Basement. Sub-Basement and Garage have heated floors. Home has Central Vacuum. Beautiful backyard like park with concrete patio and shed. Nothing to do, just move right in!!! Great location, close to everything, with easy access to Metra, expressways, Andrew High School, Moraine Valley campus, and just down the street from Pottawattomie Park/Playground. PRIDE OF OWNERSHIP!
- Type:
- Single Family
- Sq.Ft.:
- 1,400
- Status:
- Active
- Beds:
- 2
- Year built:
- 2001
- Baths:
- 2.00
- MLS#:
- 12178130
- Subdivision:
- The Pines
ADDITIONAL INFORMATION
What a beautiful condo that is located in the 55+ community known as The Pines! Want a 2nd floor unit but dont want the stairs. On the second floor but has a chair lift so it's like living on the 1st floor but the security of the second floor. This unit comes with a chair lift that you can use your self or for visitors or for bring up shopping items. Look out the windows and look at the pond with the serenity of watching the ducks. 2 large bedrooms. Large living room that looks out over the pond that has cathedral ceiling with a screened in porch. Master bedroom has its on master bath with soaker tub and a separate shower. Utility room, with washer and drier. Large dining area but also the kitchen has table space that also looks over the pond. One full size garage at the far end to the right.
- Type:
- Mixed Use
- Sq.Ft.:
- 2,900
- Status:
- Active
- Beds:
- n/a
- Year built:
- 1943
- Baths:
- MLS#:
- 12179334
ADDITIONAL INFORMATION
After 55 years of being in business and a staple in Tinley Park, the owners have decided to close the doors and retire. Property is being sold AS-IS. The village had annexed the property from unincorporated Cook County in 2023. Now it being in corporated cook county , the zoning has turned to R1. Any future developments will need new zoning applied for. It can suite all types of investors from commercial, to residential multifamily, to mixed use, or keep it a restaurant/bar. Possibilities are endless ,with a village approval. Prime location on corner of Oak Park Ave!! With the proximity to the Tinley Park Expo Center , Interstate 80, and Credit Union 1 Amphitheater a TREMENDOUS amount of traffic is constantly present. With plenty of multifamily and single family dwellings in the area , the clientele for your next investment is waiting for you to open the possibilities. The village will require to remove an existing septic field and tie into the main sewer with the next establishment. This reflects on the price of the property and being sold AS-IS. Reach out to me to schedule your showing or with any questions you may have.
$2,195,000
17101 71st Avenue Tinley Park, IL 60477
- Type:
- General Commercial
- Sq.Ft.:
- 25,434
- Status:
- Active
- Beds:
- n/a
- Year built:
- 1973
- Baths:
- MLS#:
- 12178842
ADDITIONAL INFORMATION
Unbelievable Value - Almost 26,000 SQ FT (on 2 Levels) of Government-Grade Concrete and Brick Construction on 1.9 Acres with ~ 70 Parking Spaces nearby Downtown Tinley Park, Metra, and Interstates 80 and 57. In 2015 over 1.4MM Dollars was invested in High-Grade Rehabilitation and Redesign with the nation's pre-eminent Funeral Home Architects/Builders. Very Rare: The property is conveyed with a 4" Owner's Manual detailing the Project and Product information from the renovation that maintains the scope, subcontractors (with contact), design, materials used, inspections, and performance reports - all available for review now. The property features ~12,717' above grade and an additional ~12,717' below grade plus a Below-Grade Atrium. It features a 1 Bedroom Residential Living Quarters, ADA Compliant Bathrooms, and an Elevator. Fully-Sprinklered and Fire Alarmed and with B-4 and R-4 Zoning this property can easily suit a very wide range of business and institutional needs at a fantastic tax rate. Potential uses may include: Medical, Educational, Community/Cultural Center, Office, and More. Currently the Main Floor is a high-quality high-service Funeral Home and the lower level is occupied by a Church. In remarkable condition, this is one of the finest buildings available in Chicagoland now. (Also listed as Office/Tech MLS# 12177909 and Bus/BusReal Estate MLS# 12178835)
- Type:
- Single Family
- Sq.Ft.:
- n/a
- Status:
- Active
- Beds:
- 2
- Year built:
- 2006
- Baths:
- 2.00
- MLS#:
- 12172320
- Subdivision:
- Misty Pines
ADDITIONAL INFORMATION
Welcome to this Cozy Two Bedroom, Two Bath Condo located in the Highly Sought-After Misty Pines Community in Tinley Park. This Impeccable Unit offers a Blend of Comfort and Style in a Serene Setting. The Living Room Boasts Soaring Vaulted Ceilings with Abundant Natural Light. The Adjacent Dining Room Features the same Vaulted Ceilings, creating a Perfect Space for Entertaining Guests. The Spacious Eat-in Galley Kitchen offers Maple Cabinets, Stainless-Steel Appliances, Breakfast Bar and a Beautiful Transom Window. The Huge Primary Bedroom is a True Retreat, complete with Vaulted Ceilings, a Walk-in Closet, and an en-suite Bathroom including a Luxurious Soaker Tub, Maple Vanity Cabinets and Convenient Step-in Shower. Large Second Bedroom offers Easy Access to a Full Hall Bath, which also features Maple Vanity Cabinets and a Step-in Shower. Your Private Enclosed Balcony, accessible through the Kitchen, is Perfect for enjoying your Morning Coffee while gazing upon Incredible Pond Views. A Storage Closet is located at end of the Balcony for Added Convenience. Also Included with this Unit is a One Car Attached Garage and In-unit Laundry/Utility Room. New Roof Recently Installed, Water Heater 2020. Conveniently Located Minutes from Shopping, Restaurants, Downtown Tinley Park, I-80 and Metra Rock Island. Low Assessments and Taxes. Don't Miss this Opportunity to Own a Meticulously Maintained Condo in a Wonderful Community! Sold AS-IS. Note: Misty Pines is a 55+ Community but one fifth of the Units can be Owned by Individuals aged 18-54. This Unit holds a rare Under 55 Allowance, Making this Unit Available to an Under 55 Buyer!
- Type:
- Single Family
- Sq.Ft.:
- 1,699
- Status:
- Active
- Beds:
- 2
- Year built:
- 1996
- Baths:
- 3.00
- MLS#:
- 12175816
- Subdivision:
- The Pines
ADDITIONAL INFORMATION
This inviting townhome located in The Pines neighborhood, a 55 and older community, features a spectacular lake view. The two story great room leads to an enclosed sunroom with skylights and another great view of the lake. You will appreciate the first floor laundry room! The second floor has a loft overlooking the great room and the second bedroom and bathroom. In the finished basement you'll discover a large family room with a kitchen area featuring a fridge and sink. You will love the huge storage area with built in shelves. In addition, there is an exercise room with a cedar closet. New windows in basement and 2nd floor bedroom 2023. Being sold as is.
- Type:
- Single Family
- Sq.Ft.:
- 1,620
- Status:
- Active
- Beds:
- 2
- Year built:
- 1971
- Baths:
- 2.00
- MLS#:
- 12167347
ADDITIONAL INFORMATION
Charming 2-Bedroom Townhouse in Prime Location! Welcome to this stunning and spacious 2-bedroom townhouse, offering an impressive 1,600 sq. ft. of comfort and style. Step inside to discover a bright and inviting living room that seamlessly flows into a generous dining area-perfect for entertaining friends and family. This beautifully maintained attached single-family home features 2 bedrooms and 1.5 baths, including a luxurious master suite complete with a fire place. The partially finished basement offers extra living space with endless possibilities in addition to the laundry room and mechanical area. Enjoy your private deck -perfect for outdoor gatherings or a quiet retreat. The home was recently painted and is move-in ready Located just minutes from downtown Tinley Park, you'll have easy access to a variety of restaurants, shopping, and the expressway. Don't miss out on this incredible opportunity-schedule your showing today before it's gone!
- Type:
- Single Family
- Sq.Ft.:
- 2,189
- Status:
- Active
- Beds:
- 2
- Year built:
- 2006
- Baths:
- 2.00
- MLS#:
- 12173550
ADDITIONAL INFORMATION
Just updated the kitchen countertops and all brand-new stainless-steel appliances. Split level townhome nestled in quiet corner of the development. Townhome features 2 spacious bedrooms and 2 full baths with newly installed marble vanity tops. Open main floor living with large kitchen and living room. All new carpeting. Foyer and kitchen feature beautiful hardwood floors. Step down to the lower level and enjoy the huge family room which great for entertaining large gatherings. Lower level was previously used as a large owner's suite or related living. There is a clean, dry, concrete crawl space that can be used for additional storage. Attached 2 car garage. The main level sliding doors lead to a nice size maintenance free deck great for outdoor entertaining. The deck overlooks a natural preserve and pond creating a peaceful parklike setting. This is the only building in the association that consists of 2 units. Only 1 common wall. This is a nice quiet location yet only steps away from Oak Park Ave. and downtown Tinley Park. Very close to public transportation including Metra and Pace. Easy access to I80, Harlem Ave. and all area amenities. This is a well-managed, financially sound Association. Feels like a single-family home. Ready to move in. Seller would consider closing cost credit with reasonable offer. Seller is motivated.
- Type:
- Single Family
- Sq.Ft.:
- 850
- Status:
- Active
- Beds:
- 2
- Year built:
- 1972
- Baths:
- 1.00
- MLS#:
- 12172806
ADDITIONAL INFORMATION
Great investment opportunity!!! Top Floor unit!!! Occupied by long time tenants. Unit needs some TLC. To be sold in "AS IS" condition. Low association covers heat, cooking gas, water and outside maintenance. Building has 2 washers and 2 dryers. Additional storage unit in laundry rm. Can be a great unit for owner to live in or for an investor. PICTURES 8-11 ARE FROM ANOTHER UNIT WITH SAME LAYOUT AND IN SIMILAR CONDITION.
- Type:
- Single Family
- Sq.Ft.:
- 3,525
- Status:
- Active
- Beds:
- 4
- Year built:
- 1998
- Baths:
- 3.00
- MLS#:
- 12150761
- Subdivision:
- Brookside Glen
ADDITIONAL INFORMATION
Beautifully done 4 bedroom, 2.5 bath, 2 story in Brookside Glen! Features include upscale front door, dramatic 2 story entry with engineered hardwood flooring and custom hardwood staircase! Large living room features (4) panel window and engineered hardwood floor! Formal dining room has (3) panel window and engineered hardwood floor! Well designed kitchen with raised panel cabinets, granite counters, scratch resistant sink, center island and large eating area with slider door to the yard! Flowing family room includes engineered hardwood floor, brick fireplace and (3) panel windows! Much desired main level study/playroom with engineered hardwood floor! Custom hardwood stairs lead you up to the upper level! Primary bedroom features beamed cathedral ceiling and walk in closet! Primary bath has separate his and hers vanities with surface mount sinks, granite counters and true (2) person shower with dual heads! Spacious upper level bedrooms include (2) panel windows and ceiling fans! Additional upper level full bath! Huge partially finished basement with vinyl floor, dry bar, recreation/exercise/game areas and huge storage area! Main level powder room with pedestal sink! Main level laundry with tons of cabinetry! Heated (3) car garage with epoxy floor, walk up attic and service door to the yard! Fabulous yard backing to open space! Front porch! Newer AC/Furnace (Approx. 4 yrs)! Newer roof (Approx. 5 years)! Newer water heater (Approx. 6 yrs)! Newer windows on main level (Approx. 5 yrs)! Newer windows on upper level (Approx. 7 years)! School district 161 and Lincoln-Way East High School! Lake Michigan water!
- Type:
- Single Family
- Sq.Ft.:
- 1,862
- Status:
- Active
- Beds:
- 2
- Year built:
- 1999
- Baths:
- 3.00
- MLS#:
- 12168128
ADDITIONAL INFORMATION
Stunning 2 story townhome located in the highly desired Carlyle Ridge Townhome complex boasts 3 bedrooms, loft, 2.1 baths, spacious kitchen with breakfast room, living room with new carpet, fireplace and vaulted ceiling, and full finished basement that adorns the 3rd bedroom and full bath that can be used as an office for working from home, related living, or work out room. Primary bedroom includes a vaulted ceiling and oversized walk-in closet. The shared primary bath has a whirlpool tub and separate shower. With a newer 75-gallon hot water tank you will have an abundance of hot water. The breakfast room is large enough to be used as a formal dining room if you prefer. 2nd bedroom has a walk-in closet as well. Main floor laundry room for added convenience. Newer roof. Beautifully landscaped yard features a private deck with an awesome view of nature. This townhome is located on a private cul-de-sac like area in the complex offering a peaceful setting while offering close proximity to shopping, dining, entertainment, Metra rail and major expressways. Highly ranked school districts 140 and 230. Explore the vibrant downtown Tinley Park area and the upcoming Harmony Square Development. Details can be found on the Village's website. This is an Estate Sale and being sold AS-IS.
- Type:
- Single Family
- Sq.Ft.:
- 2,374
- Status:
- Active
- Beds:
- 3
- Year built:
- 1993
- Baths:
- 4.00
- MLS#:
- 12165548
- Subdivision:
- Meadow Mews
ADDITIONAL INFORMATION
Beautiful 2-story townhome with private entry and a front-load 2-car attached garage. Serving the community throughout his career, this owner had a passion for Tinley Park and took pride in his residence. The covered front porch opens to an intimate sitting area where you can greet guests and share a cool beverage. The formal dining room boasts a decorative ceiling and is a perfect setting for holiday gatherings. Adjacent living room with soaring ceiling and fireplace for more casual entertaining. A large kitchen with plenty of cabinetry and 2 double-door pantries will ensure there is room for all your essentials. Separate eating area with even more cabinetry and a planner's desk. Step out to the expansive raised deck. An upper-level loft with a wall of built-in shelving once housed a collection of stories and ideas that were enjoyed before slumber. Bring your favorite novels as yours would make a great library, office, or family retreat. Tuck in awaits in the 2 spacious bedrooms, each with a private bath. Convenient main level laundry simplifies daily chores. Finished lookout basement with recreation area, a utility room, a full bathroom, and a third bedroom. Whether a man cave, tween hangout, or related living, the space can be utilized to fit your needs. Gorgeous Tinley Park open space views from the upper and lower decks in your backyard! Still plenty of grassy area remaining. A seller with a vision and purpose, it is no surprise that every square foot of this home has possibilities. Bring your creativity as you excite at the potential for this unique entry to a flexcore-constructed bonus room under the garage. Brilliant use of space and ready for your new beginnings! All the comforts of a single-family home with maintenance-free landscaping and snow removal. You too can relish in all of Tinley Park's many amenities, convenient expressways, and public transportation. Ready to be cherished by the next proud Tinley Park resident! Offered AS/IS, Estate Sale.
- Type:
- Single Family
- Sq.Ft.:
- 2,670
- Status:
- Active
- Beds:
- 4
- Lot size:
- 0.41 Acres
- Year built:
- 1998
- Baths:
- 3.00
- MLS#:
- 12166131
- Subdivision:
- Brookside Glen
ADDITIONAL INFORMATION
Stop everything and get here quick! Rarely available in Brookside Glen. Clean, spacious and ready for the next homeowners. Tons of storage and a functional layout with 4 bedrooms upstairs, large kitchen with space for a table leads right to the family room with gas start and wood burning fireplace. This home is the epitome of gathering and entertaining with large double decks and 16'X32' Kayak swimming pool that's still under warranty! (as-is) Enjoy the lush greenery in your yard and beyond. 3 car garage. So many features, so much space, so little time. Hurry!
- Type:
- Single Family
- Sq.Ft.:
- 1,941
- Status:
- Active
- Beds:
- 4
- Year built:
- 1971
- Baths:
- 3.00
- MLS#:
- 12162644
ADDITIONAL INFORMATION
Welcome to this gorgeous spacious 4 Bedrooms Town-House with 1941 Sq.Ft. of beauty. It has a nice Living Room and spacious Dining Room. Boasts of 4 Beds/2 Full Baths and a Half. This Attached Single Family beautiful house features Kitchen Appliances & Washer/Dryer. The 1st floor has 3 bedrooms and full bath comprising Master Bedroom boasting of a double sink, stand-up shower and huge jetted tub. The rest of the floors offers 1 more bedroom and another full bath and Half! The full-finished basement of about 500-600 Sq.Ft. features an awesome Rec Room or office area! Huge Backyard. Minutes from Downtown Tinley Park, Restaurants, Shopping and the Expressway. Schedule your showing before its gone!!!
- Type:
- Single Family
- Sq.Ft.:
- 1,722
- Status:
- Active
- Beds:
- 2
- Year built:
- 2001
- Baths:
- 3.00
- MLS#:
- 12164219
- Subdivision:
- West Point Meadows
ADDITIONAL INFORMATION
Very spacious sought after End Unit exclusive and peaceful, 2 bedroom plus loft which could be a great home office, Craft room or converted to 3rd bedroom. You will love the tranquil, restful and private location and enjoy having coffee in the morning on your fenced in patio. Gleaming Hardwood floors throughout the Main level. First floor Primary suite (Master Bedroom), first floor laundry and attached 2 car Garage with 2 1/2 baths. Large open basement ready to finish or let the kids play along with plenty of storage area to keep all your items safe and protected. Master bedroom suite on the first floor for your comfort and convenience, and newer carpet throughout. Enjoy the warmth of the corner fireplace in the large living room on cold winter nights ideal for the holidays as well as family gatherings. Located in the West Meadows subdivision of Tinley Park! Close to Tinley's historic downtown entertainment district, shopping, restaurants, public transportation, and highways. Come see today, you will not be disappointed. Sparkling move-in condition.
- Type:
- Business Opportunities
- Sq.Ft.:
- 27,550
- Status:
- Active
- Beds:
- n/a
- Year built:
- 1998
- Baths:
- MLS#:
- 12144902
ADDITIONAL INFORMATION
This expansive 27,550 sq ft industrial building, located in a prime Tinley Park area, is fully leased and offers a versatile layout divisible into four distinct units, each with its own private dock for enhanced operational efficiency. Strategically positioned near numerous other industrial facilities, this property benefits from a highly desirable location. It has undergone a series of significant improvements, ensuring a modern and well-maintained facility. Recent upgrades include new window aluminum and glass glazing, along with a partial asphalt replacement in 2024; a comprehensive roof and skylight replacement, refreshed building exterior painting, extensive landscaping renovations, and state-of-the-art LED lighting upgrades in 2023; and new rooftop units and split HVAC systems, as well as modern plumbing enhancements in 2022. Combining contemporary upgrades with a strategic location, this property presents a compelling investment opportunity. An offering memorandum is available upon request with a signed NDA.
- Type:
- Land
- Sq.Ft.:
- n/a
- Status:
- Active
- Beds:
- n/a
- Lot size:
- 0.68 Acres
- Baths:
- MLS#:
- 12161195
ADDITIONAL INFORMATION
Build your dream home on this lush 100' x 300' lot with utilities nearby! Basically flat and ready to go!
- Type:
- Land
- Sq.Ft.:
- n/a
- Status:
- Active
- Beds:
- n/a
- Lot size:
- 0.68 Acres
- Baths:
- MLS#:
- 12161185
ADDITIONAL INFORMATION
Build your dream home on this lush 100' x 300' lot with utilities nearby! Basically flat and ready to go! Taking all offers until final paperwork and Earnest money is submitted.
- Type:
- Land
- Sq.Ft.:
- n/a
- Status:
- Active
- Beds:
- n/a
- Lot size:
- 1.33 Acres
- Baths:
- MLS#:
- 12161787
ADDITIONAL INFORMATION
Sought after 1.33 acre wooded lot in Harlem Avenue Estates measures 100' x 580', tucked back off Harlem Avenue away from noise & hecticness but close to abundant shopping-dining-entertainment-Metra-schools-downtown Tinley Park, lot is adjacent to quality existing single family homes, just one mile from I-80 on/off ramp at Harlem Avenue, lots of possibilities for this property to grow into your forever place, first vacant lot headed North on Sayre past 182nd on the left.


© 2025 Midwest Real Estate Data LLC. All rights reserved. Listings courtesy of MRED MLS as distributed by MLS GRID, based on information submitted to the MLS GRID as of {{last updated}}.. All data is obtained from various sources and may not have been verified by broker or MLS GRID. Supplied Open House Information is subject to change without notice. All information should be independently reviewed and verified for accuracy. Properties may or may not be listed by the office/agent presenting the information. The Digital Millennium Copyright Act of 1998, 17 U.S.C. § 512 (the “DMCA”) provides recourse for copyright owners who believe that material appearing on the Internet infringes their rights under U.S. copyright law. If you believe in good faith that any content or material made available in connection with our website or services infringes your copyright, you (or your agent) may send us a notice requesting that the content or material be removed, or access to it blocked. Notices must be sent in writing by email to [email protected]. The DMCA requires that your notice of alleged copyright infringement include the following information: (1) description of the copyrighted work that is the subject of claimed infringement; (2) description of the alleged infringing content and information sufficient to permit us to locate the content; (3) contact information for you, including your address, telephone number and email address; (4) a statement by you that you have a good faith belief that the content in the manner complained of is not authorized by the copyright owner, or its agent, or by the operation of any law; (5) a statement by you, signed under penalty of perjury, that the information in the notification is accurate and that you have the authority to enforce the copyrights that are claimed to be infringed; and (6) a physical or electronic signature of the copyright owner or a person authorized to act on the copyright owner’s behalf. Failure to include all of the above information may result in the delay of the processing of your complaint.
Tinley Park Real Estate
The median home value in Tinley Park, IL is $329,900. This is higher than the county median home value of $279,800. The national median home value is $338,100. The average price of homes sold in Tinley Park, IL is $329,900. Approximately 82.17% of Tinley Park homes are owned, compared to 13.32% rented, while 4.52% are vacant. Tinley Park real estate listings include condos, townhomes, and single family homes for sale. Commercial properties are also available. If you see a property you’re interested in, contact a Tinley Park real estate agent to arrange a tour today!
Tinley Park, Illinois has a population of 55,988. Tinley Park is more family-centric than the surrounding county with 33.7% of the households containing married families with children. The county average for households married with children is 29.73%.
The median household income in Tinley Park, Illinois is $87,864. The median household income for the surrounding county is $72,121 compared to the national median of $69,021. The median age of people living in Tinley Park is 41.2 years.
Tinley Park Weather
The average high temperature in July is 84.1 degrees, with an average low temperature in January of 16.5 degrees. The average rainfall is approximately 40.1 inches per year, with 29.7 inches of snow per year.




