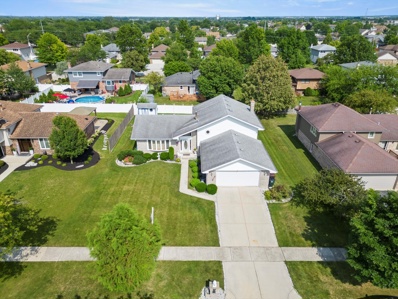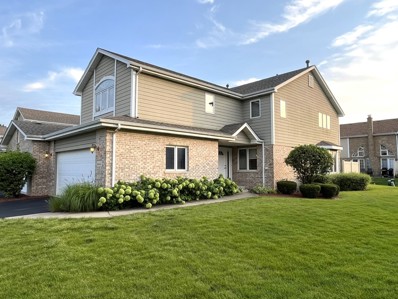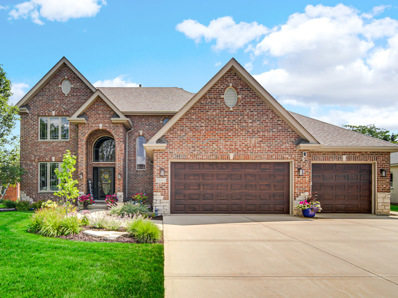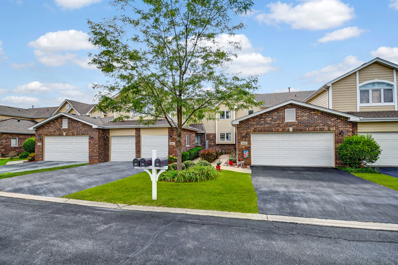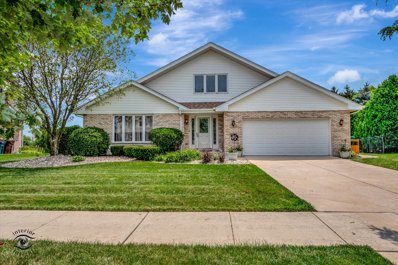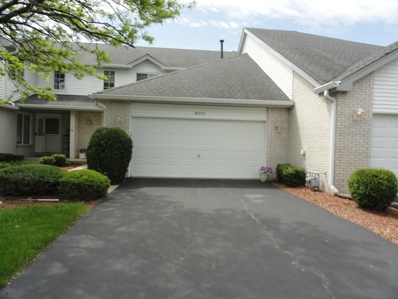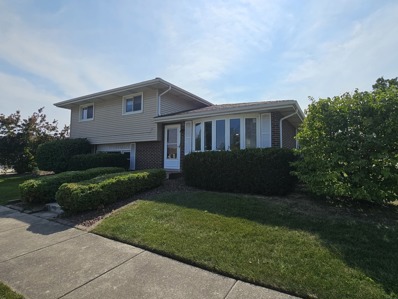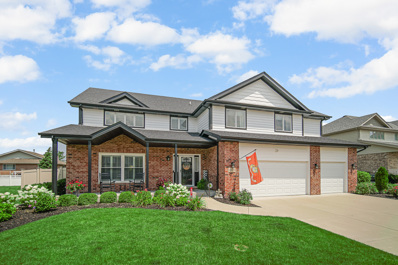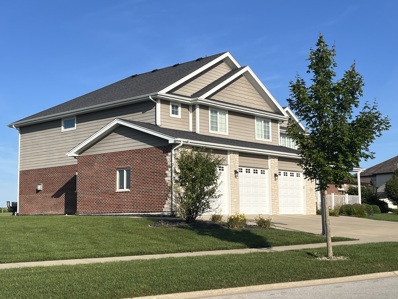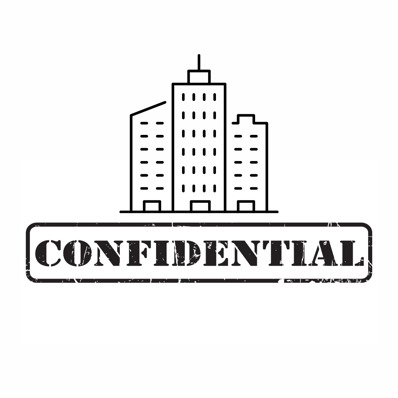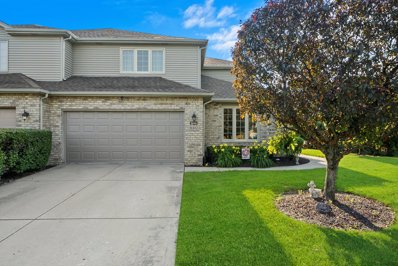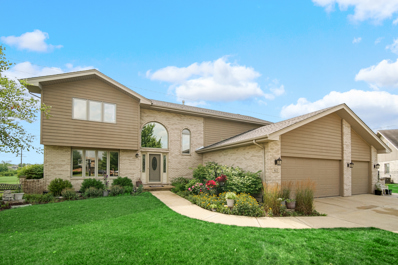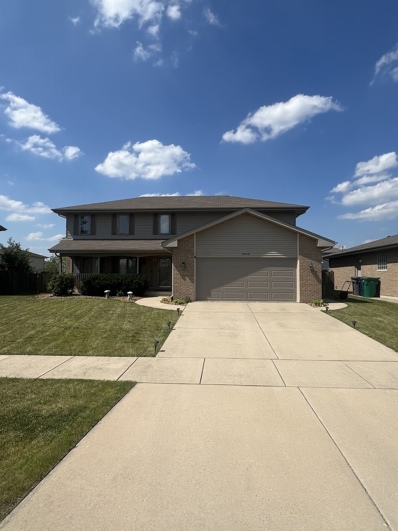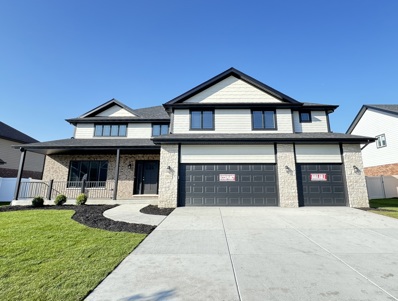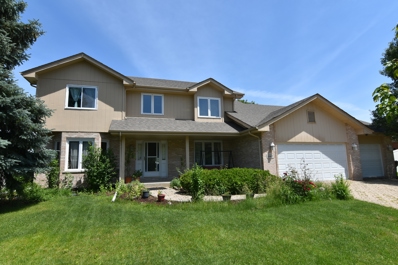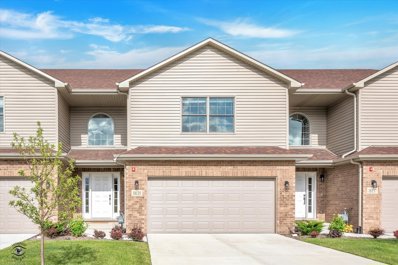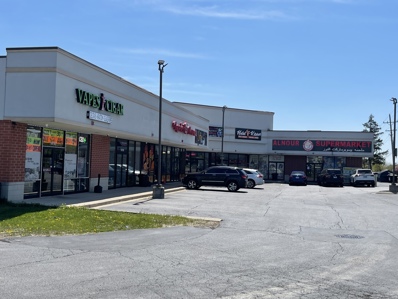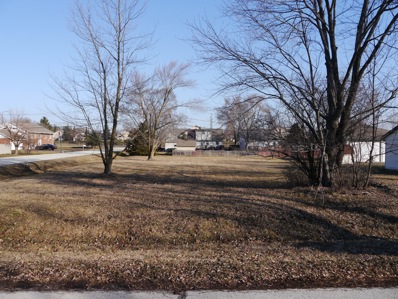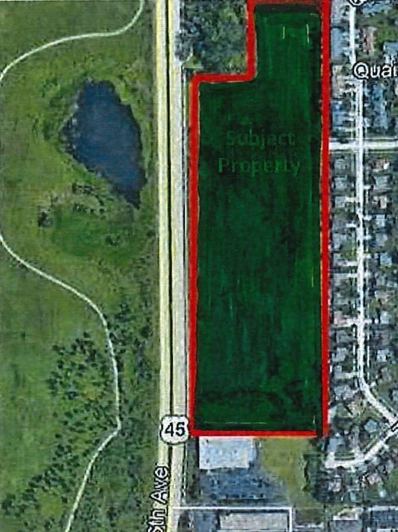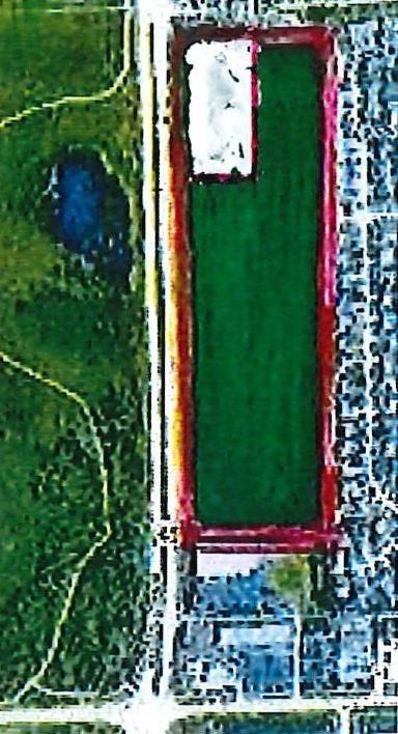Tinley Park IL Homes for Rent
- Type:
- Single Family
- Sq.Ft.:
- 2,200
- Status:
- Active
- Beds:
- 3
- Year built:
- 1990
- Baths:
- 2.00
- MLS#:
- 12127689
ADDITIONAL INFORMATION
Welcome to a home that blends elegance and comfort in perfect harmony, located in the heart of Tinley Park. The exterior boasts maintenance-free vinyl siding, ensuring your weekends are spent making memories, not doing upkeep. Step inside to a grand foyer that sets the tone for the warmth and sophistication found throughout. Gleaming hardwood floors guide you seamlessly from the living room to the dining room, where cathedral ceilings enhance the old-world charm. The heart of this home is the kitchen, featuring crisp white cabinets and stunning new grey quartz countertops-perfect for gathering with loved ones. A patio door invites you to the beautifully landscaped backyard, filling the space with natural light. This spacious abode offers three bedrooms and two bathrooms, providing ample room for your family to thrive. The master bedroom includes a double closet for generous storage. The extra-large family room, complete with a cozy fireplace, leads to a finished basement-a haven for entertainment, ready to host family parties and gatherings with ease. Well-maintained by the owner over the years, this home has great bones and is move-in ready. While it may need some updates and fresh paint, you can comfortably settle in now and plan your renovations for later. Enjoy the benefits of a newer furnace, AC, and roof, ensuring peace of mind and energy efficiency. The private, spacious yard offers plenty of room for outdoor activities and relaxation. Surrounded by parks and restaurants and just minutes away from I-80, this home offers both convenience and timeless beauty. Don't miss this "Estate Sale" opportunity to make this your forever home, where every moment becomes a cherished chapter in your story of happiness.
- Type:
- Single Family
- Sq.Ft.:
- 2,005
- Status:
- Active
- Beds:
- 2
- Year built:
- 2002
- Baths:
- 3.00
- MLS#:
- 12126645
- Subdivision:
- Brookside Glen
ADDITIONAL INFORMATION
Welcome to this freshly painted bright, spacious end unit townhome with large windows letting in an abundance of sunlight. The charming wood accent wall adds warmth and character to the entryway. The kitchen is designed for both function and style with stainless steel appliances, a center island, ample cabinet space and windows with a nice views, perfect to keep an eye on the kids while you cook dinner. Enjoy entertaining in the open floor plan featuring a nice size living/dining area with beautiful wood floors, lots of natural light and an cozy brick fireplace. Enjoy your evenings on the patio overlooking beautifullys landscaped yard, ideal for outdoor gatherings. Adjacent to the attached garage is a convenient first-floor laundry and mudroom. Upstairs, the expansive master suite is your personal retreat, complete with a generous walk-in closet featuring a shelving system for easy organization. The luxurious master bathroom offers a whirlpool tub, separate shower, double vanity, and a private toilet area-your own personal spa experience at home. The second floor also includes a versatile loft space, a second bedroom, and an additional full bathroom. The fully finished basement expands your living space with a large recreation room, perfect for a home theater, gym, or playroom, along with ample storage for all your needs. Located in a prime area, this townhome is just moments from parks, shopping, restaurants, major expressways, and the train station, making commuting and weekend outings a breeze. Plus, it's in the highly sought-after Lincoln-way East school district, adding to the desirability of this fantastic home.
- Type:
- Single Family
- Sq.Ft.:
- 3,072
- Status:
- Active
- Beds:
- 4
- Year built:
- 2003
- Baths:
- 4.00
- MLS#:
- 12081235
ADDITIONAL INFORMATION
HIGHEST AND BEST DUE BY WEDNESDAY 8/7 AT 5PM. Welcome to this stunning custom built 4 bedroom+1bedroom/3.5 bath brick 2 story with professionally finished basement and gorgeous fenced backyard with gazebo and inground pool! Almost EVERYTHING INSIDE AND OUTSIDE has been updated with highest quality craftsmanship since 2018! The main floor features beautiful hardwood floors through the foyer, office with barn doors and kitchen. The kitchen has been updated with custom 42 in cabinets, island with seating for 6, quartz countertops, & chef's quality stainless steel appliances and overlooks the oversized family room with gas fireplace and newer carpet. The 4 main bedrooms are located upstairs including the primary suite with coffered ceilings, walk in closet with organizers and ensuite bath with true walk in shower, separate tub and heated floors! The second bath upstairs has also been updated with walk in shower and heater floors! The basement is finished with a 2nd family room, custom bar area (Irish bar lamps do not stay), 5th bedroom and 3rd full bath. Relax and entertain on the stamped concrete patio overlooking the absolutely beautiful fenced yard with newer heated inground pool with auto cover, screened gazebo, shed and professional landscaping! The three car radiant heated garage has an extended workshop area and doors to the yard! Other newer improvements include roof (2016), windows (2019), both HVAC's (2022), water heaters (3+- yrs), kitchen and baths (2018), carpet, interior paint and custom window treatments (some remote controlled), solid panel doors, interior trim, and garage doors (2023). There is an area above the garage that could be finished to lead to the 2nd bedroom upstairs. The main floor office was originally the dining room if you want to convert it back. All of this and located in Lincoln Way School Districts and minutes from shopping, great restaurants and I-80! If you're looking for the BEST - THIS IS IT!!
- Type:
- Single Family
- Sq.Ft.:
- 2,005
- Status:
- Active
- Beds:
- 2
- Year built:
- 2001
- Baths:
- 4.00
- MLS#:
- 12120855
- Subdivision:
- Brookside Glen
ADDITIONAL INFORMATION
Terrific design adds a sense of space to this well-maintained, bright, and open townhome. A welcoming foyer leads into a bright eat-in kitchen and a formal dining room, which flows into a voluminous two-story family room with a floor-to-ceiling stone fireplace. Upstairs, discover a vaulted master bedroom suite with a large bath, jacuzzi, separate shower, and walk-in closet, along with a second bedroom and a spacious loft. The nicely finished basement offers a large recreation room and bar area, perfect for relaxing or in-home entertaining. Sliding doors from the family room open to a concrete patio, ideal for summer barbecues or outdoor gatherings. Schedule your viewing before it's gone!
- Type:
- Single Family
- Sq.Ft.:
- 2,890
- Status:
- Active
- Beds:
- 4
- Lot size:
- 0.26 Acres
- Year built:
- 2002
- Baths:
- 3.00
- MLS#:
- 12123898
- Subdivision:
- Fairfield Glen
ADDITIONAL INFORMATION
Offering a credit for the buyer to use for paint, appliances, rate buy down or whatever you choose! This home has it all! It's a 3 step ranch but it also has a loft with a primary suite next to it. It has 4 bedrooms total and 2.5 bath. It is on a pond! Has a laundry room on the main floor in the center of the home. This home has a finished basement but it also has a huge crawl space area where you can store all of your things tucked away! It has a large living room, dining room, family room and eat-in kitchen! There's a utility sink in the laundry room but there's also another utility sink in the basement utility room! There is so much natural light in this home and a lot of special touches, like the tray ceiling and French doors in the dining room, the big wood beam going through the main floor, the path and gate going out to the pond, the loft and big window facing the pond, and the skylight in the primary bathroom! Garage door sensor and springs are brand new. Replaced within the past 5 years= Roof, front windows , Furnace and hot water heater. This home is in Lincoln-Way high school district and is tucked away in the back of the neighborhood but centrally located by so much food and shopping and also close to the expressway. Bring your offers! Seller is motivated and offering a one year home warranty!
Open House:
Sunday, 9/22 6:00-8:00PM
- Type:
- Single Family
- Sq.Ft.:
- 1,621
- Status:
- Active
- Beds:
- 2
- Year built:
- 1995
- Baths:
- 2.00
- MLS#:
- 12069151
- Subdivision:
- Pheasant Lake
ADDITIONAL INFORMATION
BEAUTIFUL 2 story townhouse with an attached 2-1/2 car garage and a full unfinished basement. LIVING RM, MASTER BEDRM & PATIO OVERLOOK THE LAKE. Laundry on main flr. Newer roof, newer hot water tank, newer sump pump. Newer hard wood floors in dining room, kitchen & hallway Crown molding & 6 panel drs thru out 1st flr. Newer Quartz counter tops, ceramic backsplash, stainless steel range, microwave & dishwasher. Newer windows & sliding glass door, newer roof, driveway resealed 2023.
- Type:
- Single Family
- Sq.Ft.:
- 1,300
- Status:
- Active
- Beds:
- 3
- Year built:
- 1979
- Baths:
- 2.00
- MLS#:
- 12123075
ADDITIONAL INFORMATION
Beautifully maintained & spacious 3 bedroom, 2 bath split level has been freshly painted and ready to welcome you home. Some of the recent updates include Energy efficient windows, furnace, vinyl siding, & ceramic floor on main level. Detached 2 1/2 car garage plus extra parking on the side for those extra toys. Parks & shopping are mere minutes away.
- Type:
- Single Family
- Sq.Ft.:
- 3,684
- Status:
- Active
- Beds:
- 4
- Lot size:
- 0.25 Acres
- Year built:
- 2019
- Baths:
- 3.00
- MLS#:
- 12121598
ADDITIONAL INFORMATION
Stunning 5-year-old custom Fane model in a prime location! Enter the dramatic living room with hardwood floors and an elevated ceiling. The fabulous kitchen features granite counters, a ceramic backsplash, white cabinets with soft-close drawers, stainless steel appliances including a side-by-side fridge, a five-burner stovetop, built-in microwave, farm sink, under-cabinet lighting, a center island with a dry bar and wine fridge, and a walk-in pantry with custom systems. The expansive eating area boasts crown molding, a glass French door with plantation shutters. The flowing family room has hardwood floors, crown molding, a coffered ceiling with recessed lighting, a custom fireplace, and dual built-in bookcases. The huge second-level loft offers endless possibilities. The enormous primary bedroom features a cathedral ceiling, oversized windows, and a walk-in closet with custom systems. The luxury primary bath includes a raised vanity with quartz counters, an oversized sit-down shower with a stone floor, and a soaking tub. Three additional spacious upper-level bedrooms all have custom window treatments and share a full upper-level bath. The perfect upper-floor laundry room has an oversized tile floor and a laundry sink. The main level includes a desired study or 5th bedroom with hardwood floors and a powder room with a raised vanity and quartz counter. The fantastic mudroom area comes with built-in storage systems. The home also features a full unfinished basement with rough-in for a bath, an attached 3-car garage, high-efficiency insulation, a 75-gallon water heater, dual furnaces, and dual AC units. The professionally landscaped yard includes an in-ground sprinkler system, a front porch, a fenced yard, and an amazing rear pavilion. Lake Michigan water, close to everything you'd need!
- Type:
- Single Family
- Sq.Ft.:
- 4,150
- Status:
- Active
- Beds:
- 6
- Year built:
- 2016
- Baths:
- 4.00
- MLS#:
- 12118799
ADDITIONAL INFORMATION
This incredibly beautiful home has 6 bedrooms and 4 full baths. This stunning 2 story was extended for a very large open floor plan.****LAKE MICHIGAN WATER!*** This home sits on a premium large lot and has many upgrades to mention.**** The kitchen offers Oak Hardwood Flooring, Granite Counters, Large Island w/ additional seating, Window allows plenty of natural light, upgraded sink with automatic faucet, stainless appliances, double ovens, large walk-in pantry and beverage bar area with granite counter & additional cabinets with wine/beverage refrigerator, perfect for entertaining!**** Oversized Family Room offers Oak Hardwood flooring, Fire Place, Built in Shelving, 2 large windows for great natural lighting. Great for entertaining & gathering to enjoy your favorite TV show or big Sporting Event or game night!**** Living Room offers prestigious vaulted ceilings, Oak Hardwood Flooring, Large Window overlooking your covered front porch and plenty of room to sit and relax with family and friends!**** First Floor also offers a 6th Bedroom/Office/Den/Media Room, you decide how to use this large room just down the hallway from the First Floor Full Bath.**** The 3-car garage was also extended 5 feet during construction, it has 3 individual 9' x 8' oversize garage doors with 3 separate openers. Plenty of room for vehicles and storage!**** The Premium Beautiful Oak Staircase will lead you to the 2nd Floor that includes a large master Bedroom with Large Walk-in Closet, custom en suite with soaker tub, walk in shower and double sink. You will think you are at a spa!**** The 2nd level also offers 4 large additional bedrooms, 3 offer double closets and one offers a walk-in closet. Large Laundry Room, Full Bath and Loft/Sitting Area that overlooks your Living Room.**** You will find custom blinds in all of the Bedrooms and throughout the home.**** The Full basement that was upgraded during construction to be 1 foot deeper with Full Bathroom, new canned lighting and painted floor. This is ready for your finishing touches and for plenty of storage!**** The oversized lot is professionally landscaped and has underground sprinkler system.**** The patio door with custom in-window blinds lead to your extra-large patio for your outdoor enjoyment!**** The extra-large back yard backs up to an open field to give you privacy!**** Make your appointment today to see this fantastic home, your buyers will thank you!
- Type:
- Office
- Sq.Ft.:
- 6,139
- Status:
- Active
- Beds:
- n/a
- Lot size:
- 0.5 Acres
- Year built:
- 2003
- Baths:
- MLS#:
- 12093120
ADDITIONAL INFORMATION
Welcome to this exceptional 6,139 square foot commercial building, zoned B-4 for Office and Service Business District. This single-story, brick and masonry office building boasts very good quality construction and an array of impressive features. With 21 parking spaces, Thermopane windows, an architectural shingle roof, and 400-amp electric service, it is designed to meet all your business needs. Inside, you'll find private offices, a conference room, common areas, and a full basement. This property is ideally situated in a mixed-use location near a highly sought-after subdivision, numerous commercial businesses, and shopping centers. Enjoy the convenience of being just minutes away from expressways, a Metra station, and more. Don't miss out on this prime opportunity!
- Type:
- Single Family
- Sq.Ft.:
- 1,645
- Status:
- Active
- Beds:
- 3
- Year built:
- 1998
- Baths:
- 3.00
- MLS#:
- 12109762
- Subdivision:
- Amber Meadows
ADDITIONAL INFORMATION
This two-story end unit townhome is spectacular, featuring three bedrooms and three full bathrooms nestled in this roomy 1645 square ft townhome. The kitchen offers updated appliances, newer countertops beautiful gleaming hardwood floors on the first level, a cozy wood burning fireplace to enjoy in the cold winter days. Finished basement with a full bath and plenty of storage. The home is equipped with central air and gas forced air. Plenty of fans throughout the unit. Sliding glass doors on the first level leading to a private cemented patio with a privacy divider fence and a roomy 2 car garage. Location is a short distance to shops, transportation and expressways.
- Type:
- Single Family
- Sq.Ft.:
- 2,930
- Status:
- Active
- Beds:
- 5
- Lot size:
- 0.38 Acres
- Year built:
- 2006
- Baths:
- 3.00
- MLS#:
- 12109137
- Subdivision:
- Brookside Glen
ADDITIONAL INFORMATION
This beautiful 5 bedroom, 2.5 bath open floor plan home in sought out Brookside Glen Subdivision won't last! This meticulously and well maintained home is situated on a cul-de-sac with wonderful neighbors and boasts hardwood floors throughout, has a stunning kitchen that features stainless steel appliances and ample room, an extremely spacious family room that features a gas fireplace, a main level bedroom that can be utilized as an office or play room, and a gorgeous dining room and living room! The spacious living room presents comfort and character with beautiful hardwood floors along with natural light, which exemplifies the open concept where the dining room, kitchen, and family room all flow into each other. Walking out through the sliding door in the kitchen leads to a NEW 2022 HUGE STAMPED CONCRETE PATIO with an open field view where entertaining friends and family is a must! When walking up to the second level, the buyer will be absolutely impressed with the size of the master bedroom that features a WALK IN CLOSET, private bath with a whirlpool tub, and shower. Along with that, another three remarkably large sized bedrooms with WALK IN CLOSETS, and bathroom! On top of that, a full size unfinished basement that is waiting for the right touch to be completely finished. On the outside of the home, it just keeps getting better! A NEW 2021 ROOF, NEWER Tankless Water HEATER, three car HEATED garage, SPRINKLER SYSTEM, and no backyard neighbors! Also, there is an alarm system already hooked up for added security. Being located in the top-ranked Lincoln-Way District 210 schools and perfectly surrounded by restaurants, parks, shopping, and highways are all added perks to an already wonderful home.
- Type:
- Single Family
- Sq.Ft.:
- 2,250
- Status:
- Active
- Beds:
- 4
- Lot size:
- 0.16 Acres
- Year built:
- 1999
- Baths:
- 3.00
- MLS#:
- 12092592
ADDITIONAL INFORMATION
Welcome to this stunning 4-bedroom, 2.5-bathroom home located in the desirable Pepperwood area of Orland Hills, nestled in a tranquil cul-de-sac. This meticulously maintained property offers an array of modern features and upgrades that make it truly move-in ready. Step inside to discover the elegance of hardwood floors and the luxury of granite countertops. The spacious master suite boasts a huge walk-in closet and an expansive master bathroom, complete with double sinks, a Jacuzzi, and a full body jetted shower. The finished basement is an entertainer's dream, adding on nearly an additional 800 square feet of living space, featuring a stylish bar area perfect for gatherings. The home also includes a newly installed garage door and renovated laundry room and bathrooms. With ample space, modern amenities, and a prime location, there is nothing left to do but move in and enjoy all this exquisite home has to offer.
- Type:
- Single Family
- Sq.Ft.:
- 3,545
- Status:
- Active
- Beds:
- 4
- Year built:
- 2024
- Baths:
- 3.00
- MLS#:
- 12078385
- Subdivision:
- Brookside Glen
ADDITIONAL INFORMATION
NEW CONSTRUCTION * READY FOR OCCUPANCY* LAKE MICHIGAN WATER* LINCOLN WAY EAST HIGH SCHOOL* FRANKFORT TOWNSHIP EQUALS FABULOUS AWARD WINNING PARK DISTRICT! Welcome to your dream home nestled in the heart of Tinley Park's prestigious Brookside Glen community. This exquisite 4-bedroom, 2.5-bathroom residence boasts the esteemed Fane Model design, offering the epitome of luxury and comfort. As you step inside, you'll be greeted by an ambiance of elegance and sophistication. The grandeur of this home is immediately apparent, with its thoughtful layout and impeccable craftsmanship evident in every detail from the coffered ceilings in the family room to the extensive custom cabinetry! Entertain with ease in the spacious living areas, featuring soaring 9' ceilings on the first floor, oak flooring throughout the foyer, kitchen, eating area, living room, and mudroom will have a fresh final coat applied for you before closing. Cozy up by the gas log fireplace with built in bookcase/storage on chilly evenings, creating cherished memories with loved ones. The heart of the home lies in the gourmet kitchen, adorned with granite countertops and a free-standing accent island, perfect for culinary enthusiasts and hosting gatherings. Revel in the convenience of the glass pantry door and adjacent cabinetry butler's pantry, offering ample storage space for all your kitchen essentials. Unwind in the luxurious primary bedroom suite, complete with a soaker tub, shower base, and a generously sized walk-in closet. Additional highlights include ceramic tile flooring in all baths and the laundry room, ensuring both style and functionality. Outside, enjoy the tranquility of the 12'x12' concrete patio over looking the large yard complete with a fenced yard on three sides, offering privacy and security, with the opportunity to easily finish the fencing for added convenience. This home also offers practical features such as a 3-car garage, mudroom with cabinetry, and a full (ready to finish) basement with rough plumbing, providing endless possibilities for customization and expansion. With dual furnaces, dual A/C units, and a humidifier on the 1st floor furnace, comfort is assured throughout the seasons. Don't miss your chance to experience the epitome of luxury living in this exceptional Brookside Glen residence. Upgraded 2" x 6" exterior construction adds extra blown in insulation and structural integrity when compared with older homes. Photos with furniture are of a furnished model for decorating ideas.
- Type:
- Single Family
- Sq.Ft.:
- 3,033
- Status:
- Active
- Beds:
- 4
- Lot size:
- 0.33 Acres
- Year built:
- 1996
- Baths:
- 4.00
- MLS#:
- 12071966
- Subdivision:
- Brookside Glen
ADDITIONAL INFORMATION
Originally builders model w/ all the upgrades: 3000+ sq.ft. two story w/ huge full finished basement = nearly 4500 sq.ft of living space.Two story open entry with oak staircase and upgraded 18in. ceramic flooring flows thru entire first floor entry and kitchen - (5) Bedrooms (4) ceramic Bathrooms- master bedroom w/ private bath/walk in closet- Main level bedroom - Big and bright kitchen with warm honey oak cabinets and granite counter tops and granite L shaped breakfast bar - SS appliances - Formal dining rm.-Living rm. with french doors- Brick natural/gas wood burning fireplace in family room- main level utility room- Basement has private entrance and full bathroom,potential 6th bedroom = related living- paver driveway- (3) car attached garage - lawn sprinkler system - intercom system thru out, skylight - Newer 30yr. architectural roofing - Big park like fenced yard w/ all newer main. free fencing- Quiet cul-de-sac lot - Convenient location with shopping, interstates & metra all nearby
- Type:
- Single Family
- Sq.Ft.:
- 2,150
- Status:
- Active
- Beds:
- 3
- Year built:
- 2022
- Baths:
- 3.00
- MLS#:
- 12061866
ADDITIONAL INFORMATION
Welcome home this nicely designed townhome with beautiful finishes. The open main level with hardwood floors will lead you to a living/family room with fireplace, a dining room, kitchen, laundry room and half bath. The stylish kitchen features custom cabinets with upgraded quartz counter tops, stainless steel appliances, an island with breakfast bar seating. The dining room opens to a quiet, patio to entertain and enjoy. The hardwood flooring on the stairs lead you to the second level that is spacious with an loft/sitting area, the primary bedroom with an ensuite luxury bathroom and 2 walk-in closets. There are 2 more bedrooms and a hall bathroom. All bathrooms have quartz countertops The full basement has over 8 foot ceilings is ready for your finishing design and is roughed in plumbing for another bath. The 2-car attached garage is spacious and has a large driveway.
$1,400,000
16197 94th Avenue Orland Hills, IL 60487
- Type:
- Other
- Sq.Ft.:
- 13,200
- Status:
- Active
- Beds:
- n/a
- Year built:
- 2006
- Baths:
- MLS#:
- 12041842
ADDITIONAL INFORMATION
Commercial opportunity in high traffic area close to 159th & 94th Ave in Orland Hills. Built in 2006 this 13,200 sq ft plaza sits on 45,000 sq ft lot and offers 40 parking spots. Some of the tenants include grocery mart, fast food, barber, cleaners, bakery & smoke shop. One vacant 1400 sq ft unit for lease with multiple inquiries. When this unit is leased we will be at a 7.5% cap rate. Leases are currently gross so potential to increase NOI.
ADDITIONAL INFORMATION
Prices to sell! Ready to build your dream home! Beautifully situated on a corner lot, ready for your vision to come true! Drive by and imagine the possibilities. Fantastic neighborhood and location.
$7,907,000
17535-2 Lagrange Road Tinley Park, IL 60487
- Type:
- Land
- Sq.Ft.:
- n/a
- Status:
- Active
- Beds:
- n/a
- Lot size:
- 22.5 Acres
- Baths:
- MLS#:
- 11795522
ADDITIONAL INFORMATION
Excellent 22.5 acre parcel with over 1,400 + frontage on LaGrange Rd (Rt 45). This 22.5 acre site has great potential with a traffic count of over 44,000 vehicles per day located just south of Orland Mall & 1/2 miles south of I-80 in Tinley Park. This corridor already has numerous commercial & medical developments. Minutes from Metra Station. Seller sill divide. Additional 3+acres adjacent to this site, also available.
$2,103,283
17500 Lagrange Road Tinley Park, IL 60487
- Type:
- Land
- Sq.Ft.:
- n/a
- Status:
- Active
- Beds:
- n/a
- Lot size:
- 3.33 Acres
- Baths:
- MLS#:
- 11795500
ADDITIONAL INFORMATION
Great location on a dedicated corner at 17500 & LaGrange Rd. 3.33 acres of flat land with great traffic exposure & traffic counts of over 44,000 cars per day. Close to medical facilities & commercial development. Just north of I-80. Additional 22 acres available that front LaGrange Rd. Don't miss a great location with excellent traffic counts, good access, & visibility. Great for medical, hotel, office & retail development which is perfect for this property. There are great demographics for the area. This is an excellent location for your future development.


© 2024 Midwest Real Estate Data LLC. All rights reserved. Listings courtesy of MRED MLS as distributed by MLS GRID, based on information submitted to the MLS GRID as of {{last updated}}.. All data is obtained from various sources and may not have been verified by broker or MLS GRID. Supplied Open House Information is subject to change without notice. All information should be independently reviewed and verified for accuracy. Properties may or may not be listed by the office/agent presenting the information. The Digital Millennium Copyright Act of 1998, 17 U.S.C. § 512 (the “DMCA”) provides recourse for copyright owners who believe that material appearing on the Internet infringes their rights under U.S. copyright law. If you believe in good faith that any content or material made available in connection with our website or services infringes your copyright, you (or your agent) may send us a notice requesting that the content or material be removed, or access to it blocked. Notices must be sent in writing by email to [email protected]. The DMCA requires that your notice of alleged copyright infringement include the following information: (1) description of the copyrighted work that is the subject of claimed infringement; (2) description of the alleged infringing content and information sufficient to permit us to locate the content; (3) contact information for you, including your address, telephone number and email address; (4) a statement by you that you have a good faith belief that the content in the manner complained of is not authorized by the copyright owner, or its agent, or by the operation of any law; (5) a statement by you, signed under penalty of perjury, that the information in the notification is accurate and that you have the authority to enforce the copyrights that are claimed to be infringed; and (6) a physical or electronic signature of the copyright owner or a person authorized to act on the copyright owner’s behalf. Failure to include all of the above information may result in the delay of the processing of your complaint.
Tinley Park Real Estate
The median home value in Tinley Park, IL is $206,900. This is lower than the county median home value of $214,400. The national median home value is $219,700. The average price of homes sold in Tinley Park, IL is $206,900. Approximately 80.07% of Tinley Park homes are owned, compared to 16.1% rented, while 3.84% are vacant. Tinley Park real estate listings include condos, townhomes, and single family homes for sale. Commercial properties are also available. If you see a property you’re interested in, contact a Tinley Park real estate agent to arrange a tour today!
Tinley Park, Illinois 60487 has a population of 57,107. Tinley Park 60487 is more family-centric than the surrounding county with 34.47% of the households containing married families with children. The county average for households married with children is 30.49%.
The median household income in Tinley Park, Illinois 60487 is $76,061. The median household income for the surrounding county is $59,426 compared to the national median of $57,652. The median age of people living in Tinley Park 60487 is 40.9 years.
Tinley Park Weather
The average high temperature in July is 83.9 degrees, with an average low temperature in January of 15.6 degrees. The average rainfall is approximately 39 inches per year, with 27.8 inches of snow per year.
