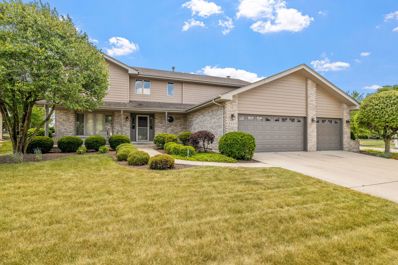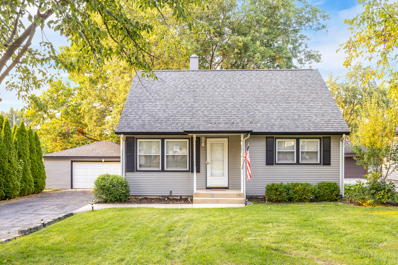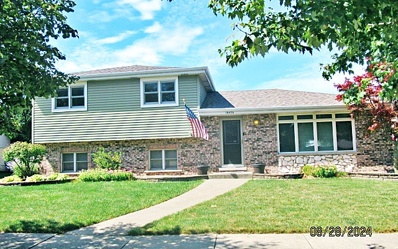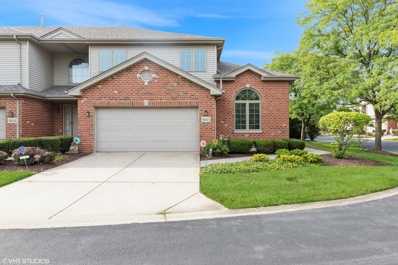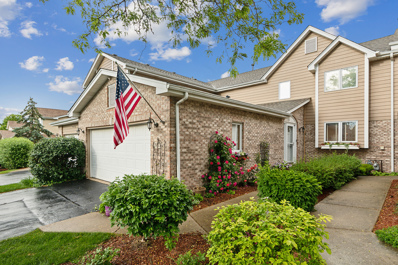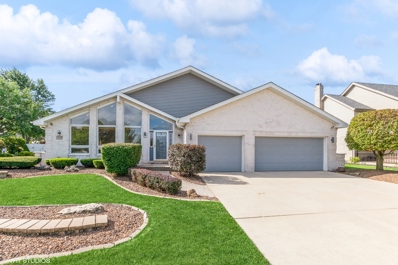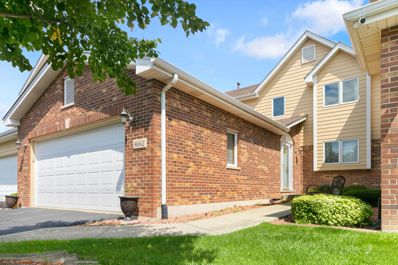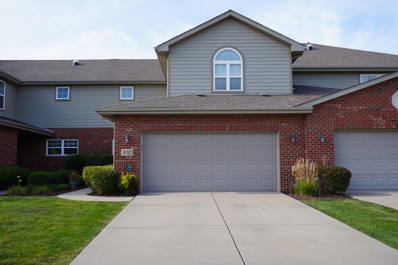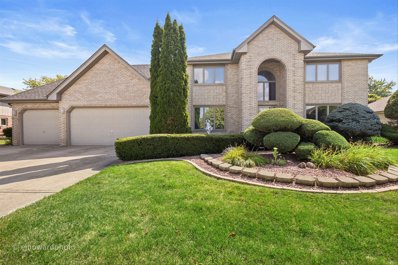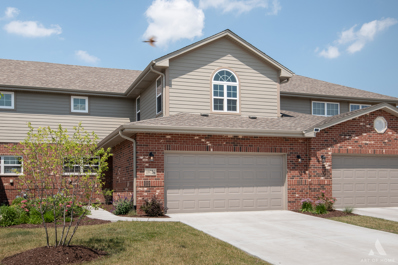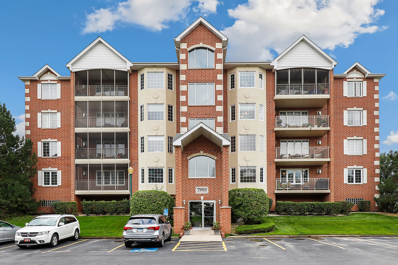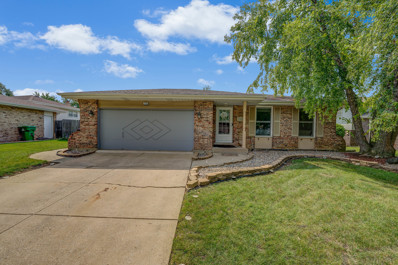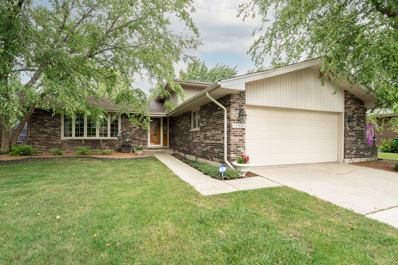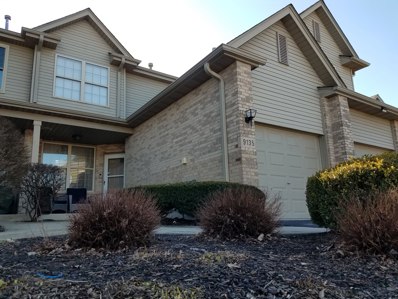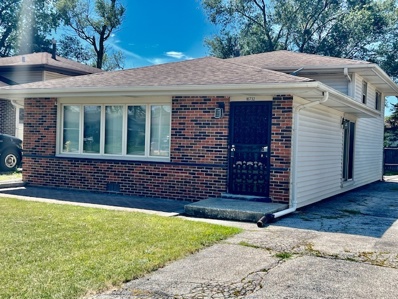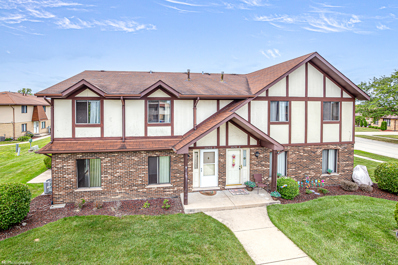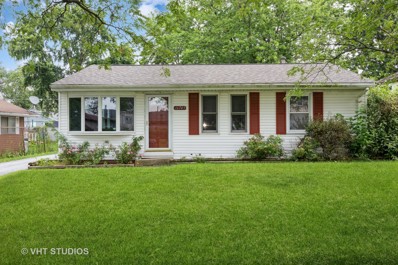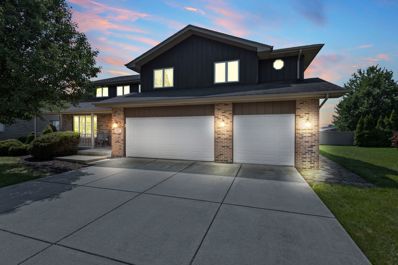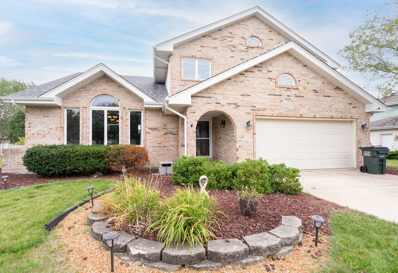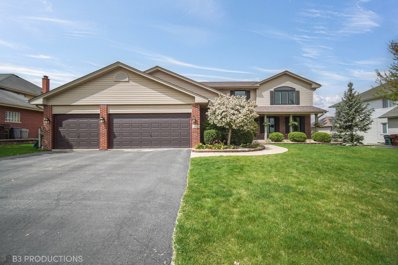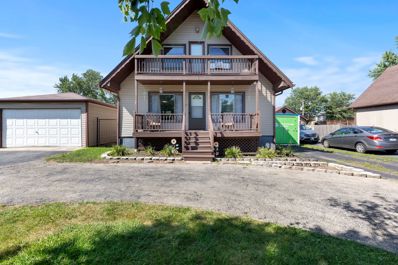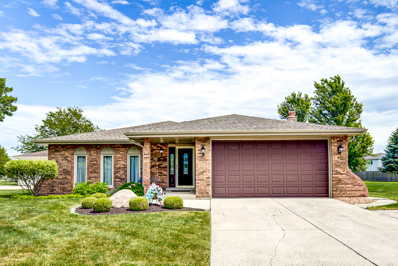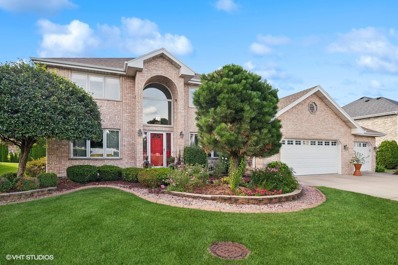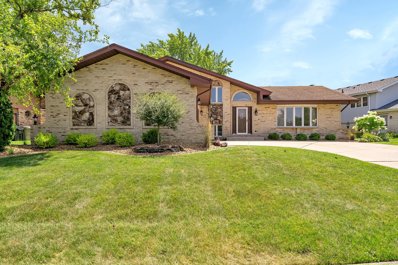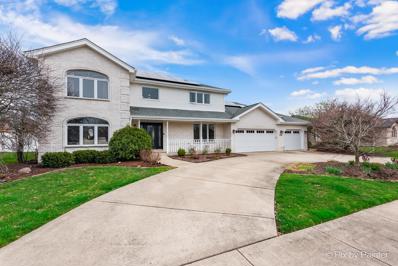Tinley Park IL Homes for Rent
- Type:
- Single Family
- Sq.Ft.:
- 2,863
- Status:
- Active
- Beds:
- 4
- Year built:
- 1997
- Baths:
- 4.00
- MLS#:
- 12141184
- Subdivision:
- Brookside Glen
ADDITIONAL INFORMATION
Located in the desirable Brookside Glen neighborhood, this gorgeous home will exceed your expectations. With excellent curb appeal, professional landscaping and conveniently situated in a cul-de-sac corner lot. Upon entering you are greeted with a dramatic 2-story foyer, stunning staircase and beautiful hardwood floors throughout most of the main level, staircase and 2nd floor hallway. The glamorous kitchen features granite countertops, SS appliances, modern light fixtures and updated cabinets. Relax in the impressive oversized sunroom that features electric heat and outlets making it a functional space throughout the seasonal changes. Entering the spacious family room it is complemented by an abundance of natural light and a brick fireplace(gas). Additionally, a generous sized den right off the family room. Upstairs you find 3 great sized bedrooms and a luxurious primary suite that is equipped with a full bathroom & WIC. The full finished basement features a recreation room, entertainment room, office, bar, half bathroom and a storage room. Stepping out to the backyard you are met with a 20x14 patio and ample backyard space for other activities. Recent updates include; Range & DW (2024), W/D (2022), Refinished HW floors (2020), Roof (2020) and Furnace & AC (2020). Located in the premier Lincoln Way school district and close proximity to shopping and the expressway. This incredible home truly checks all the boxes.
- Type:
- Single Family
- Sq.Ft.:
- 1,280
- Status:
- Active
- Beds:
- 3
- Year built:
- 1960
- Baths:
- 1.00
- MLS#:
- 12150117
ADDITIONAL INFORMATION
Welcome to this 3-bedroom home. As you enter, you're greeted by an inviting, well-designed layout that effortlessly blends style and functionality. The main level welcomes you into a living room next to the kitchen, bathroom and a master bedroom. Upstairs, you will find 2 generously sized bedrooms. Step outside to the big backyard, where endless possibilities await for outdoor enjoyment and recreation. It is conveniently located in a desirable neighborhood.
- Type:
- Single Family
- Sq.Ft.:
- 1,325
- Status:
- Active
- Beds:
- 3
- Year built:
- 1977
- Baths:
- 2.00
- MLS#:
- 12149568
ADDITIONAL INFORMATION
This is a home to come home to. As you enter take note of the hardwood floors throughout (2020) that guide you into the generously sized Liv Rm that is washed with the glow of the morning sun and overlooks the landscaped grounds. Enjoy those special dinners in your dining room That is conveniently located to the updated kitchen (2020). The yard offers a summer of fun in your swimming pool or just relaxing and enjoying the sunsets. The family room is a great place to unwind, after a day at work, and offers 1 of the 2 updated baths. The 2nd level features the 2nd updated bath and the 3 bedrooms all ample in size and closet space.The exterior is very well maintained with updated siding, windows and the roof was replaced in 2020. This is definitely a home to come home to. Exclude upright freezer in utility room, include 2nd refrigerator in utility room.
- Type:
- Single Family
- Sq.Ft.:
- 2,169
- Status:
- Active
- Beds:
- 3
- Year built:
- 1998
- Baths:
- 4.00
- MLS#:
- 12147112
- Subdivision:
- Caledonia
ADDITIONAL INFORMATION
Impressive Brick End Unit Two Story Townhome in desired Caledonia! Main level offers stunning two story Foyer also soaring two story cathedral ceiling in Living Room with Loft above! Living Room flows into Dining Room and Kitchen for an open feel! Great cabinet and counter space plus breakfast bar that seats 4 in Kitchen! Recessed Lighting! Patio Doors from Dining Room lead to private concrete Patio! Main level also offers a large bedroom and updated full bathroom...can function as second master bedroom. Second Level offers huge master suite with vaulted ceiling, WIC and private bath with soaker tub and separate shower! Big second Bedroom up plus loft that overlooks Living Room. Also, another full bathroom on this level. Beautifully finished basement with an over 400 square foot Rec Room, 4th full Bathroom and 4th Bedroom (currently used as an office). 3 new windows in main level Bedroom and 2 new windows in Master Bedroom. 6 Panel doors with white trim throughout! Main level Laundry! 2 Car Attached Garage! Living Room Fireplace! New Roof 2022! Unit is very clean and shows great!
- Type:
- Single Family
- Sq.Ft.:
- 1,953
- Status:
- Active
- Beds:
- 3
- Year built:
- 2001
- Baths:
- 4.00
- MLS#:
- 12061772
- Subdivision:
- Brookside Glen
ADDITIONAL INFORMATION
***Multiple offers received calling for highest and best by 6:00pm Sunday 09/01!*** Welcome to this beautiful 4 bedroom, 3.5 bath townhome in Brookside Glen. Kitchen has beautiful granite countertops, stainless appliances and oak cabinetry. Convenient main level laundry with access to 2-car front load garage. Soaring 2-story family room with hardwoods and a fireplace. First floor primary ensuite has decorative ceiling, soaking tub with separate shower and large walk-in closet. Additional 2 bedrooms are upstairs with full bathroom. The spacious finished basement has a 4th bedroom, a full bathroom and a recreation area for added living space with brand new carpet. Large concrete patio for outdoor entertaining. Great school district and amenities. Seller prefers an "As Is" and non contingent sale.
Open House:
Sunday, 9/22 5:00-7:00PM
- Type:
- Single Family
- Sq.Ft.:
- 2,800
- Status:
- Active
- Beds:
- 3
- Year built:
- 1998
- Baths:
- 4.00
- MLS#:
- 12144167
ADDITIONAL INFORMATION
Welcome to this meticulously maintained 3-step ranch that perfectly blends modern convenience with classic charm. The open-concept living and dining areas are bathed in natural light, featuring antique chestnut hardwood floors, a stunning two-sided fireplace, and plenty of space for entertaining guests or enjoying quiet evenings. The kitchen is a chef's dream, boasting stainless steel appliances, granite countertops, a skylight, a spacious island with seating, and ample cabinet space. Adjacent to the kitchen is a family room surrounded by windows, allowing an abundance of natural light to fill the space. The master bedroom offers a private retreat with an ensuite bathroom, complete with a soaking tub, separate shower, and dual vanities. Two additional spacious bedrooms are located on the main level. The full finished basement is perfect for entertaining, featuring a wet bar and a full bathroom. Step outside to your private backyard, where a large brick patio with a sunsetter retractable awning overlooks a meticulously landscaped yard-ideal for outdoor dining, barbecues, or simply unwinding after a long day. This home is equipped with a Generac full-house generator, and recent updates in the last five years include a new roof, furnace, 70-gallon water heater, sump pump, washer/dryer, new fireplace inserts, logs, and burner, as well as kitchen appliances and a desirable attached heated garage. Situated close to top-rated schools, parks, shopping centers, and offering easy access to major highways, this home provides the perfect balance of tranquility and accessibility. This property is more than just a house-it's a place to call home. Don't miss the opportunity to make it yours!
- Type:
- Single Family
- Sq.Ft.:
- 2,015
- Status:
- Active
- Beds:
- 2
- Year built:
- 2001
- Baths:
- 3.00
- MLS#:
- 12144236
- Subdivision:
- Brookside Glen
ADDITIONAL INFORMATION
FANTASTIC FLOORPLAN FOR EVERY FAMILY! MAIN FLOOR MASTER SUITE WITH GENEROUS WALK IN CLOSET WORKS FOR FIRST TIMERS, EMPTY NESTERS, YOUNG, OLD, SINGLE, AND MARRIED. 2ND FLOOR BEDROOM WORKS PERFECTILY AS A 2ND MASTER BEDROOM WITH A HUGE LOFT THAT MAKES A GREAT REC ROOM. FULL UNFINISHED BASEMENT WITH THE NATURAL LIGHT OF LOOK OUT WINDOWS HAS UNLIMITED UNTAPPED POTENTIAL FOR ADDITIONAL BEDROOMS, OFFICE, WORK OUT, MAN CAVE, YOU NAME IT. 17 FT CEILINGS IN LIVING ROOM, SPACIOUS DECK, AND MAIN FLOOR LAUNDRY ROOM. NEUTRAL DECOR THROUGHOUT, ALL APPLIANCES STAY. THIS NEIGHBORHOOD IS SURROUNDED BY PARKS, SCHOOLS, BALL FIELDS, SKATE PARKS, PLAYGOUNDS AND WALKING PATHS TO CONNECT THEM ALL. GREAT LOCATION FOR THE COMMUTER OR NEEDS QUICK EXPRESSWAY ACCESS. A FEW FRESH IDEAS FOR CARPET AND PAINT AND THIS UNIT WILL BE BETTER THAN NEW. EASY SHOW AND EASY CLOSE, SEE IT TODAY.
- Type:
- Single Family
- Sq.Ft.:
- 2,118
- Status:
- Active
- Beds:
- 3
- Year built:
- 2015
- Baths:
- 3.00
- MLS#:
- 12146115
- Subdivision:
- Brookside Meadows
ADDITIONAL INFORMATION
You'll love living in this well-maintained townhome complete with open living area, finished basement, and large, quiet green area out back. This 3-bedroom home features a primary bedroom with vaulted ceilings, walk-in closet, and ensuite bath. The main level offers a large eat-in kitchen with stainless steel appliances, 42" cabinets, granite countertops and open sightlines to the rest of the space. Hardwood floors, 9' ceilings, and beautiful painted white trim complete the look. Relax in front of the cozy gas fireplace, or on your private deck overlooking a quiet green area. Enjoy a first-floor laundry room that includes plenty of cabinet space, and its own closet. A finished basement provides extra living space for a home gym, game room, or toy room and includes two well-sized storage areas with built-in shelving. With all these amenities, and a motivated seller, this place is move-in ready! Please note: showing for Pre-qualified Buyers with Documentation Only.
- Type:
- Single Family
- Sq.Ft.:
- 2,866
- Status:
- Active
- Beds:
- 4
- Year built:
- 1995
- Baths:
- 3.00
- MLS#:
- 12145276
ADDITIONAL INFORMATION
WELCOME HOME TO THIS BEAUTIFUL BRICK GEORGIAN, 2-STORY IN DESIRED TINLEY PARK, BRIGHT AND AIRY, WELL-MAINTAINED HOME W/ABUNDANT NATURAL LIGHT ALL DAY LONG, ALL BRICK, SPACIOUS 4 BEDS, 2.5 BATHS, MASTER BED W/GLAMOUR BATH, GREAT KITCHEN W/NEW GRANITE COUNTERTOPS, LIGHT OAK STAIRCASE & CABINETS, DINETTE AREA & FORMAL DINING RM. COZY FAMILY RM W/GAS-WOOD BURNING FIREPLACE, YOU'LL LOVE THIS WELL MAINTAINED BEAUTIFUL HARDWOOD FLOORS W/BURGUNDY BORDERS, HUGE YARD PROFESSIONALLY LANDSCAPED, OVER-SIZED PAVER BLOCK PATIO, 3 CAR GARAGE, SPRINKLERS, NEWER/ROOF & A/C, WATER HEATER, DISHWASHER, REFRIGERATOR & BRAND NEW STOVE, 2 SEPARATE HVAC FOR MAIN AND 2ND FL. & 2 WINDOWS IN FAMILY RM SCHEDULED TO REPLACE ON SEPT 15TH. NEAR FAMOUS RESTAURANTS & SHOPS, LESS THAN A MILE TO I-80, I-294 AND I-355, GREAT SCHOOLS, MOVE-IN READY, MUST SEE! PRICED TO SELL, WON'T LAST LONG! EASY SHOWING!
- Type:
- Single Family
- Sq.Ft.:
- 2,118
- Status:
- Active
- Beds:
- 3
- Year built:
- 2020
- Baths:
- 3.00
- MLS#:
- 12144011
ADDITIONAL INFORMATION
Step into this inviting home boasting an open floor plan with a Master Bedroom Ensuite, spacious bedrooms complete with walk-in closets. The main level presents a well-appointed kitchen with stainless steel appliances, 42" cabinets, Quartz countertops. Hardwood floors flow throughout, complementing the 9' ceilings. The living room and dining room create a warm atmosphere with a gas fireplace and sliding glass doors that lead to a deck area for ideal outdoor activities. A well appropriately size basement offers potential for a 4th bedroom alone with plenty of extra storage and home entertainment. Professionally landscaped surroundings enhance the curb appeal, alongside a 2-car attached garage. JUST MOVE IN!
- Type:
- Single Family
- Sq.Ft.:
- 1,790
- Status:
- Active
- Beds:
- 2
- Year built:
- 2002
- Baths:
- 2.00
- MLS#:
- 12143015
- Subdivision:
- Brookside Place
ADDITIONAL INFORMATION
This spacious two-bedroom, two-full-bath condo in Tinley Park is a must See! With its elevator-friendly building and heated garage, it offers both convenience and comfort. The updated condo provides an open-concept design, along with a private balcony, makes it perfect for relaxation. The large eat-in kitchen features stainless steel appliances ideal for anyone who enjoys cooking or entertaining. Additional Dining Room area with oversized living room allowing plenty of room for that extra space to used for an office space or whatever your needs may be, all complemented by a cozy fireplace for those chilly nights. The full laundry room, complete with shelving and ceramic floors, adds practicality. Beautiful wood floors to enhance the home's appeal. Walk In Closets provide ample storage, making it easy to keep everything organized. Some recent major updates included but are not limited to-HVAC (2022), Windows (2022), W/D (2022)It truly seems like a move-in-ready gem where you can easily unpack and settle in. If you're looking for more details or specific information, feel free to ask!
- Type:
- Single Family
- Sq.Ft.:
- 2,350
- Status:
- Active
- Beds:
- 3
- Year built:
- 1988
- Baths:
- 3.00
- MLS#:
- 12143046
- Subdivision:
- Andrew Highlands
ADDITIONAL INFORMATION
must See This Beautiful 3 Bedroom 2.5 Baths Tri Level This Home flooring and paint are 2 year old Features an Open Area Living Room Dining Room Combo, , Massive 22x15 Addition w/ Valuated Ceilings and Skylights, Wood Burning Fireplace, Master Bath Suite w/ Soaking Tub and Separate Shower, Trayed Ceiling in Master, Lower Level Walk Out to Large Fenced In Yard, Heated Garage, and So Much More. Walking distance to Andrew High School! Centrally Located Near, Shopping, Dining, Entertainment and Interstate Access and Everything The Surrounding Area Has to Offer. Schedule Your Private Showing Today!
- Type:
- Single Family
- Sq.Ft.:
- 1,800
- Status:
- Active
- Beds:
- 3
- Year built:
- 1978
- Baths:
- 2.00
- MLS#:
- 12142738
- Subdivision:
- Timbers Edge
ADDITIONAL INFORMATION
This lovely & well maintained split level home boasts a sun-filled & spacious living room with newer bow window; Formal dining room to enjoy family dinners; Kitchen with an abundance of oak cabinets; Breakfast area with new Anderson sliding glass door to the AMAZING heated & cooled sunroom/4-season room overlooking the nicely manicured, fenced yard with large shed; Spacious family room with cozy fireplace that's adorned by gas logs; Full bath on the lower level; Laundry room with 2nd oven & utility sink; Master bedroom offers direct access to the 2nd full bath; Attached 2 car, heated garage with epoxy floor & pull down stairs to attic. Solid 6 panel oak doors throughout. Newer windows, front door, hot water tank & sliding glass door. The home is ideally situated in a peaceful neighborhood with easy access to schools, parks, shopping centers, and major transportation routes. Come check it out today!
- Type:
- Single Family
- Sq.Ft.:
- 1,600
- Status:
- Active
- Beds:
- 2
- Year built:
- 1998
- Baths:
- 3.00
- MLS#:
- 12142266
ADDITIONAL INFORMATION
Excellent choice for your next home. 2 bedroom above grade one bedroom in basement, 2.5 bath, and full finished basement this two-story townhome offers a well-designed open layout. This home has a versatile first floor space. Vaulted ceilings in the living room and dining room bring in lots of natural light making the home feel bright and inviting. With an open concept layout this home offers a seamless flow between the formal living room and dining room area great for entertaining. Kitchen has ample cabinets and pantry with a generous eat in area. Also the first floor offers bath, laundry area, and attached oversized single car garage. Definitely making the first-floor space versatile. Beautiful staircase leads to the second floor featuring a master bedroom with in-suite bath and walk-in closet. Opposite side of second floor a Generously sized second bedroom with double closets. This home also features a full finished lookout basement with Large family area, full bathroom, and additional generously sized third bedroom with double closets. HVAC system has been replaced recently. Home offers easy access to a vibrant community and local amenities. Close to all, I-80, Tinley parks, Orland Mall, dining options, and highly sought after Andrew high School. Schedule a showing today and experience the allure of contemporary comfort for yourself.
- Type:
- Single Family
- Sq.Ft.:
- 1,614
- Status:
- Active
- Beds:
- 3
- Lot size:
- 0.12 Acres
- Year built:
- 1976
- Baths:
- 2.00
- MLS#:
- 12137415
ADDITIONAL INFORMATION
YOU WON'T WANT TO MISS THIS OPPORTUNITY!! GREAT LOCATION!! GREAT INVESTMENT!! SPLIT-LEVEL WITH 3 BEDROOMS, 2 FULL BATHS, 1-FULLY GUTTED 2021, HARDWOOD FLOORS IN LIVING ROOM, DINING ROOM, FOYER, UPPER STAIRS, HALL & ALL 3 BDRMS*EAT-IN-KITCHEN W/BREAKFAST BAR, SLIDING GLASS DOORS TO THE SIDE OF THE DRIVE-WAY*LARGE FAMILY ROOM W/TILE FLOORING, HUGE LAUNDY ROOM W/STORAGE, ALL APPLIANCES NEWER-2020 INCLUDING THE WASHER & DRYER-2022*HVAC-2021*SIDING, ROOF & WINDOWS-2016*BRAND NEW SUMP-PUMP*BOTH ATTICS PLYWOOD FLOORING & EXTRA INSULATION-2022*SEPARATE BACK DOOR ENTRY/EXIT TO THE BACK FENCED YARD & PATIO FROM LAUNDRY ROOM*ELECTRIC SERVICE BOX ALSO UPGRADED*LAST 3 YRS WAS AN INVESTMENT PROPERTY WHEN OWNERS RELOCATED*RENTAL INCOME WAS $2500 A MONTH*WHAT A GREAT OPPORTUNITY, FOR UNDER $300,000!!! SCHEDULE TODAY!!
- Type:
- Single Family
- Sq.Ft.:
- 1,250
- Status:
- Active
- Beds:
- 3
- Year built:
- 1986
- Baths:
- 2.00
- MLS#:
- 12134496
- Subdivision:
- Cherry Hill Farms
ADDITIONAL INFORMATION
***Multiple offers received. Highest and best offers due by 3:30pm on 9/13/24.*** Gorgeous 3 bedroom, 1.5 bath two story townhome style condo in Cherry Hill Farm Subdivision! This spacious unit features a bright living room with wood laminate flooring, formal dining area with sliding doors to the patio, eat in kitchen with stainless steel appliances and main level powder room. The second level has a master bedroom with walk in closet, two additional good sized bedrooms, a full bathroom with modern comfort height vanity, custom tile work and stackable washer/dryer. Two exterior parking spaces included. The $200 monthly assessment includes water, exterior maintenance, lawn care, snow removal, scavenger, in-ground sprinklers and common insurance. Property taxes are $3,558.56 per year with the Homeowner's Exemption. New/Newer: dishwasher, carpet, paint (2024), washer and dryer (2021), refrigerator and stove (2020) and tear off roof (2010). Fantastic location near parks, school, restaurants and shopping!
- Type:
- Single Family
- Sq.Ft.:
- 936
- Status:
- Active
- Beds:
- 3
- Lot size:
- 0.16 Acres
- Year built:
- 1961
- Baths:
- 1.00
- MLS#:
- 12124078
ADDITIONAL INFORMATION
Charming Ranch Home in Orland Hills - Ideal Location! Welcome to this lovely ranch home, perfectly situated in a desirable Orland Hills neighborhood known for its excellent school district. This cozy home features: 3 Bedrooms & 1 Full Bath: Perfect for families, couples, or individuals looking for a comfortable living space. Bay Window in Living Room: Brings in plenty of natural light, adding charm and warmth to your living space. Enjoy outdoor relaxation and entertaining in your private yard with a patio area. Oversized 2 Car Garage: Offers ample space for vehicles, storage, and hobbies. This home is conveniently located in a great area, providing both comfort and practicality. Don't miss out on this fantastic opportunity! Schedule a visit today! Property AS-IS!
- Type:
- Single Family
- Sq.Ft.:
- 3,876
- Status:
- Active
- Beds:
- 5
- Lot size:
- 0.28 Acres
- Year built:
- 2007
- Baths:
- 3.00
- MLS#:
- 12123418
- Subdivision:
- Brookside Glen
ADDITIONAL INFORMATION
LOCATION, LOCATION, LOCATION!! Situated in Brookside Glen Subdivision, with manicured yards and tree lined streets, this beautiful Fane Deluxe model, 2-story, 5-bedroom, 3 full bath home is at the heart of just about everything! Directly adjacent to the subdivision you'll find access to miles of paved trails with amazing views of wooded & green space, creeks & small lakes all anchored by the 78-acre Union Creek Community Park with baseball fields, inline hockey rink, picnic shelter, playground, sand volleyball, skate park, soccer/football fields, dog park, picnic shelter and more. The extended 3876 SqFt open concept floor plan incorporates great flow and functionality throughout with both a vast living and family room, as well as a beautiful eat-in kitchen, separate dining room and 5th bedroom with adjoining full bath which can easily serve as related living or could be perfect for work from home space, gaming or hobby room on the main floor! The second floor boasts a 31' open loft area which overlooks the living room and leads to 4 sizeable bedrooms, a full bath and massive primary bedroom, with huge private bath including jetted soaking tub, separate shower and a whopping 13x7 closet. Your space extends from the kitchen through sliding glass doors out to a 32x16 patio and into your lovely PVC privacy fenced back yard with firepit and trampoline, as well as an open field beyond so there are no rear neighbors to impede your view. Wave to passersby as you enjoy your favorite beverage on the charming, covered front porch. So much room to grow into that you will never fret over a shortage of space or storage and that doesn't even include the partial unfinished basement with crawl space. This home features numerous upgraded finishes including classy, contemporary light fixtures, newer luxury vinyl plank flooring throughout much of the main level, raised panel cabinets with crown molding, under cabinet lighting, stainless steel basin sink, Delta Leland touch on, high mount faucet with retractable sprayer, Samsung stainless steel touch screen side-by-side refrigerator, living room & primary bedroom with beamed cathedral ceilings, zoned heating & air conditioning and more. ALL appliances included. This inviting home has been very well cared for but for added piece of mind the sellers are including a 1-year home warranty. This property is located in Frankfort Township which has so many events & activities for all and attends the highly rated Lincolnway East high school. No matter your needs or interests there is something for you nearby - groceries, banks, health care, worship, pet care, restaurants, retail shopping, golf, sports, fitness, summer & winter activities, parks, community college, universities and more. Only 42-minutes to Chicago or 10-minutes to Metra commuter train. Unpack and settle in, your friends and family will be impressed!
Open House:
Sunday, 9/22 3:00-5:00PM
- Type:
- Single Family
- Sq.Ft.:
- 2,800
- Status:
- Active
- Beds:
- 3
- Year built:
- 1990
- Baths:
- 4.00
- MLS#:
- 12132948
ADDITIONAL INFORMATION
This perfectly located Forester model home will not disappoint. Walking distance to highly-rated schools, and close proximity to shopping and restaurants. The kitchen was tastefully redone in 2013, and the fully finished basement offers plenty of space for entertaining. Newer windows throughout nearly the entire home, and the roof was replaced in 2022. 2023 upgrades include a new front exterior and door to the expansive deck and pool area. Upstairs offers 3 bedrooms and 2 full bathrooms. There is an additional full bathroom in the basement. Metra and highway access nearby. Come see this wonderful home in person.
- Type:
- Single Family
- Sq.Ft.:
- 3,971
- Status:
- Active
- Beds:
- 4
- Year built:
- 2006
- Baths:
- 3.00
- MLS#:
- 12131401
ADDITIONAL INFORMATION
This beautiful home is larger than it looks! 5 bedrooms/3 baths. All high dollar upgrades have been done! Just move in! As you pull up to the curb, the home welcomes you with its beautiful curb appeal and inviting spacious front porch that complements the surrounding landscape. A manicured lawn frames the house, hinting at the care and attention to detail that awaits inside. Stepping through the front door, you're greeted by a sense of openness and warmth, accentuated by the newly installed flooring that flows seamlessly throughout the main level, white trim work, new doors and freshly painted modern color pallet. The spacious living area and dining room beckons you to unwind, bathed in natural light streaming through the newly upgraded windows. The kitchen is boasting updated appliances, ample storage space, and sleek countertops that invite culinary creativity. Adjacent to the kitchen, the supersized family room with fireplace is a cozy destination for family time. An addition to the main floor is a private office/5th bedroom providing a quiet retreat for work or study. Upstairs, the four bedrooms offer sanctuary and serenity, each adorned with plush new carpeting and ample closet space. The full look out basement is bright and open and is equipped with the rough in plumbing for a future bath along with plenty of storage space just waiting for your design ideas. Outside, the fenced-in backyard offers privacy and tranquility, with a maintenance free deck and multiple patios providing plenty of space for outdoor entertaining or quiet relaxation. A convenient shed offers storage for outdoor equipment, while the three-car attached garage provides ample parking and storage options. Big ticket News include: High-end Windows, all exterior doors and the Roof. There are too many upgrades in this home to list. Come see it and check out your new home! The previous buyers loss is your gain!!
- Type:
- Single Family
- Sq.Ft.:
- 2,600
- Status:
- Active
- Beds:
- 3
- Year built:
- 1978
- Baths:
- 3.00
- MLS#:
- 12129473
ADDITIONAL INFORMATION
Beautiful 4 bedroom 3 full bath home in Tinley Park. Balcony off of main bedroom. Front and back porch newly painted. Large fenced in backyard with garden and large shed for storage. Trampoline and playset will stay. All new electrical work done in the last year. Walking distance to the park. You won't want to miss this one.
- Type:
- Single Family
- Sq.Ft.:
- 1,903
- Status:
- Active
- Beds:
- 3
- Year built:
- 1978
- Baths:
- 2.00
- MLS#:
- 12092881
- Subdivision:
- Cherry Hill Farms
ADDITIONAL INFORMATION
Welcome home! This three step ranch is well-equipped and maintained, offering both practicality and aesthetic appeal. All windows replaced in 2014, furnace, A/C, roof, gutters, siding 14 yrs old, water heater replaced in 2022, sump pump, and battery back up 2020, and additional insulation added in the attic which has made a noticeable difference in utility savings. Vinyl plank flooring installed in kitchen and family room, all appliances replaced in 2021, and with a custom built in, quartz tabletop for functionality, while the updated bathroom includes custom cabinetry and Corian countertop providing tailored storage solutions that maximize the space. Hardwood flooring under all carpeting and the family room fireplace recently refaced. Newer shed, and landscaping has been freshened up and new mulch added. The property's proximity to an open park area adds a desirable natural backdrop.
- Type:
- Single Family
- Sq.Ft.:
- 3,500
- Status:
- Active
- Beds:
- 5
- Lot size:
- 0.27 Acres
- Year built:
- 1992
- Baths:
- 4.00
- MLS#:
- 12127815
ADDITIONAL INFORMATION
Welcome to your dream home! This expansive 6 bedroom, 3.1 bath residence offers an abundance of space. The original owners have cared for this stunning property with a perfect blend of comfort and style. Located conveniently across from the park and Andrew HS. This home has notable updates including a new AC installed in 2022, new furnace in 2021, and a new roof in 2018 providing peace of mind for years to come. As you step inside, you are greeted by a grand two-story foyer that sets the tone for the elegance found throughout. The spacious formal living and dining room boast newer hardwood floors, enhanced by exquisite tray ceilings. The heart of the home is the chef's eat in kitchen a culinary enthusiast's delight. Updates include newer marble flooring, solid oak cabinets, tile backsplash, and granite counters complemented by a breakfast bar perfect for casual dining. You'll enjoy the stainless steel appliances, including a new dishwasher. The family room is designed for relaxation and entertainment. Newer plush carpeting, two skylights that allow in plenty of natural lighting, a cozy gas fireplace, and vaulted ceilings, creating an inviting atmosphere for gatherings. A convenient main floor powder room with a granite counter and new tile adds a touch of luxury for guests. The main floor also includes a versatile bedroom with French doors and a built-in desk, perfect for a home office or guest suite. The well equipped laundry room features a Bosch washer and dryer, while the attached 3 car garage provides ample storage space and access to an attic space. Ascend to the second level where you'll find a large loft area, perfect for a playroom or additional living space. All brand new carpeting on the 2nd floor bedrooms. The expansive primary bedroom is a true retreat, featuring a generous walk in closet with built-ins and a luxurious en-suite bath. The full bath includes granite vanity, jacuzzi tub, and separate shower. Three additional well sized bedrooms provide comfort for family or guests, one of which include a walk in closet. Brand new carpeting installed in all the bedrooms in 2024. A full hall bath, recently updated with new granite counters, porcelain flooring, and a skylight ensures convenience for all. The full finished basement offers even more living space, featuring newer luxury vinyl flooring throughout. Enjoy movie nights in the recreation room or host gatherings in the family room. An office space with new custom built-in bookcases is perfect for work, study, or a library. A spacious basement bedroom offers double closets and a full bathroom great for related living. Step outside to an inviting deck boasting attached bench seating, ideal for outdoor entertaining or relaxing. The beautifully landscaped yard is adorned with vibrant gardens and perennials that burst with color throughout the seasons. Don't miss the opportunity to own this magnificent home that combines spacious living, luxurious updates, and an ideal location. Schedule your viewing today!
- Type:
- Single Family
- Sq.Ft.:
- 2,500
- Status:
- Active
- Beds:
- 6
- Lot size:
- 0.23 Acres
- Year built:
- 1989
- Baths:
- 3.00
- MLS#:
- 12127135
- Subdivision:
- Timbers Edge
ADDITIONAL INFORMATION
Welcome to your spacious 6-bedroom, 3-bathroom quad-level home in Tinley Park. Step inside to find brand new carpeting and freshly painted walls. The living room seamlessly flows into the dining room, creating a perfect space for entertaining. The kitchen offers ample cabinetry, an eating area, and exterior access to the backyard. Upstairs, you'll discover four bedrooms, including the master suite, which features a private ensuite bathroom and dual closets. The lower level boasts a cozy family room with a brick fireplace, ideal for relaxation, along with two additional bedrooms and a full bathroom. The basement is a blank canvas, ready for your personal touch and creative ideas. Outside, enjoy BBQs on the patio, and take advantage of the proximity to Pottawatomie Park right across the street. You'll also be conveniently located near shopping, dining, and in an award-winning school district. Schedule your showing today and make this beautiful Tinley Park home yours!
- Type:
- Single Family
- Sq.Ft.:
- 3,090
- Status:
- Active
- Beds:
- 5
- Lot size:
- 0.29 Acres
- Year built:
- 1996
- Baths:
- 4.00
- MLS#:
- 12127850
ADDITIONAL INFORMATION
The pool is open! Gorgeous 5 bedroom 3.5 bath, 2 story home. Finished basement with additional bathroom and storage area. Updated kitchen with newer appliances. Extra spacious 2nd floor bedrooms plus main level bedroom ideal for office/guest room. Updated mechanicals, roof, flooring and so much more. Cost effective solar panels that can power the house and your vehicle. Garage is equipped with a 220 outlet for charging and has a new insulated door. Beautiful fenced yard, great for entertaining. Inspected, appraised and ready to move in. Schedule your appointment today.


© 2024 Midwest Real Estate Data LLC. All rights reserved. Listings courtesy of MRED MLS as distributed by MLS GRID, based on information submitted to the MLS GRID as of {{last updated}}.. All data is obtained from various sources and may not have been verified by broker or MLS GRID. Supplied Open House Information is subject to change without notice. All information should be independently reviewed and verified for accuracy. Properties may or may not be listed by the office/agent presenting the information. The Digital Millennium Copyright Act of 1998, 17 U.S.C. § 512 (the “DMCA”) provides recourse for copyright owners who believe that material appearing on the Internet infringes their rights under U.S. copyright law. If you believe in good faith that any content or material made available in connection with our website or services infringes your copyright, you (or your agent) may send us a notice requesting that the content or material be removed, or access to it blocked. Notices must be sent in writing by email to [email protected]. The DMCA requires that your notice of alleged copyright infringement include the following information: (1) description of the copyrighted work that is the subject of claimed infringement; (2) description of the alleged infringing content and information sufficient to permit us to locate the content; (3) contact information for you, including your address, telephone number and email address; (4) a statement by you that you have a good faith belief that the content in the manner complained of is not authorized by the copyright owner, or its agent, or by the operation of any law; (5) a statement by you, signed under penalty of perjury, that the information in the notification is accurate and that you have the authority to enforce the copyrights that are claimed to be infringed; and (6) a physical or electronic signature of the copyright owner or a person authorized to act on the copyright owner’s behalf. Failure to include all of the above information may result in the delay of the processing of your complaint.
Tinley Park Real Estate
The median home value in Tinley Park, IL is $206,900. This is lower than the county median home value of $214,400. The national median home value is $219,700. The average price of homes sold in Tinley Park, IL is $206,900. Approximately 80.07% of Tinley Park homes are owned, compared to 16.1% rented, while 3.84% are vacant. Tinley Park real estate listings include condos, townhomes, and single family homes for sale. Commercial properties are also available. If you see a property you’re interested in, contact a Tinley Park real estate agent to arrange a tour today!
Tinley Park, Illinois 60487 has a population of 57,107. Tinley Park 60487 is more family-centric than the surrounding county with 34.47% of the households containing married families with children. The county average for households married with children is 30.49%.
The median household income in Tinley Park, Illinois 60487 is $76,061. The median household income for the surrounding county is $59,426 compared to the national median of $57,652. The median age of people living in Tinley Park 60487 is 40.9 years.
Tinley Park Weather
The average high temperature in July is 83.9 degrees, with an average low temperature in January of 15.6 degrees. The average rainfall is approximately 39 inches per year, with 27.8 inches of snow per year.
