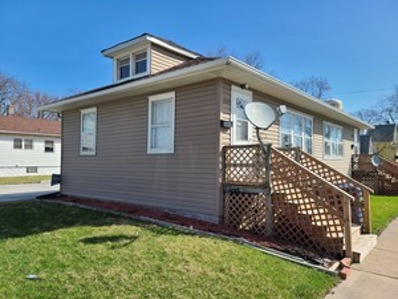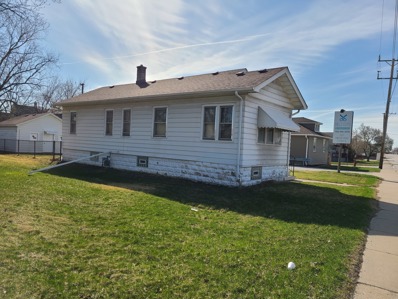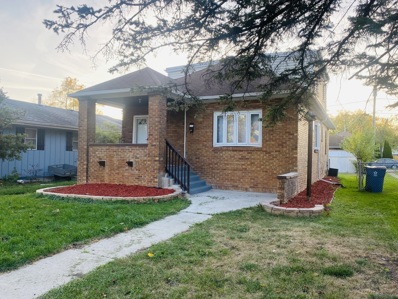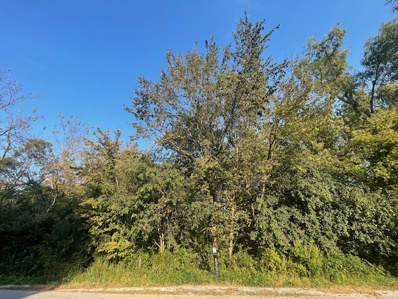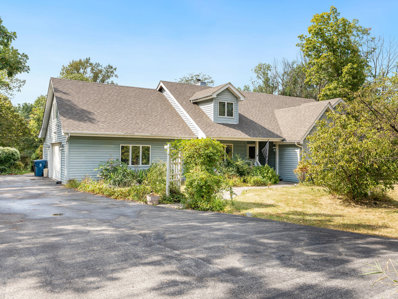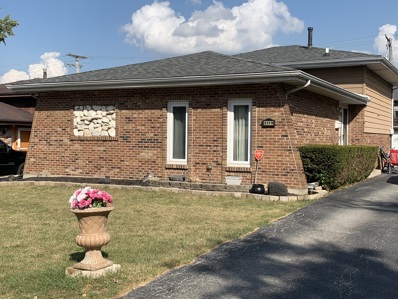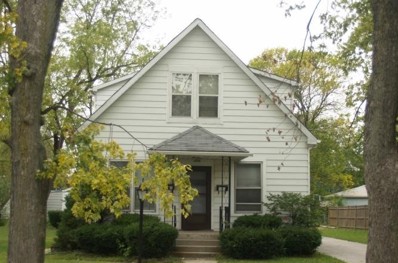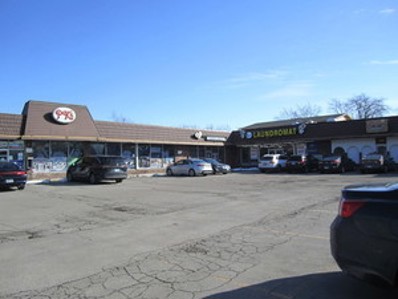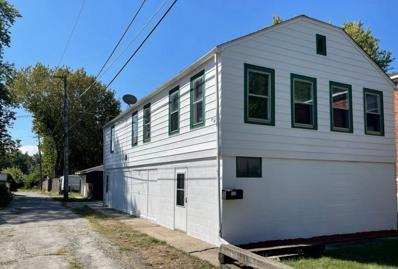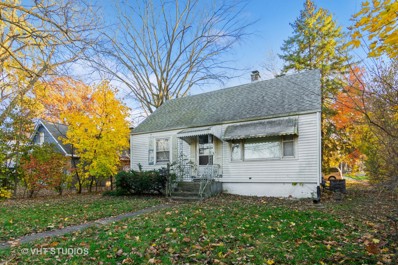Steger IL Homes for Rent
$199,500
28 E 31st Street Steger, IL 60475
- Type:
- Single Family
- Sq.Ft.:
- 1,777
- Status:
- Active
- Beds:
- 3
- Lot size:
- 0.22 Acres
- Year built:
- 1945
- Baths:
- 2.00
- MLS#:
- 12200840
ADDITIONAL INFORMATION
Handsome & Charming Limestone Cape Cod! open concept kitchen with luxury vinyl plank flooring, hardwood floors, Freshly painted & ready to move in! Hobbyist DREAM with 24 x24ft shed with loft! 3 bedrooms, but one is on MAIN LEVEL! 1.5 baths. Updated Windows, for lots of natural light! Lots of Storage space, new drain tile around entire perimeter of full Walk-out Basement! new sump pump, super low taxes! must see! cute front deck and extra-sized Back deck, & fenced in yard makes this the perfect home for quality, affordable living. Come give this home your finishing touches & style !
- Type:
- Single Family
- Sq.Ft.:
- 2,778
- Status:
- Active
- Beds:
- 3
- Lot size:
- 1.1 Acres
- Year built:
- 1958
- Baths:
- 2.00
- MLS#:
- 12205741
- Subdivision:
- Steger Estates
ADDITIONAL INFORMATION
Your buyers will love this brick beauty. It has a spacious yard which can be accessed from your sliding patio door right off the eat in kitchen. The living room is laced with windows to drench the interior with sunlight. There is also a fireplace to keep things cozy when needed. This property also has an attached 2 car garage accessed via its circle driveway and a full basement waiting for your instruction.
$480,000
22550 Miller Road Steger, IL 60475
Open House:
Saturday, 1/25 5:00-7:00PM
- Type:
- Single Family
- Sq.Ft.:
- 3,747
- Status:
- Active
- Beds:
- 4
- Lot size:
- 0.93 Acres
- Year built:
- 2011
- Baths:
- 4.00
- MLS#:
- 12198157
ADDITIONAL INFORMATION
Nestled in a secluded, private area of Steger, this spacious 4-bedroom, 3.5-bath home at 22550 Miller is a haven for those seeking tranquility and comfort. Built in 2011 and meticulously renovated in 2017, the home boasts stunning hardwood floors throughout and an open-concept main floor perfect for modern living. The kitchen is a chef's dream, featuring elegant 42-inch cabinets, gleaming granite countertops, and plenty of space for entertaining. The family room is full of light and has a fireplace that will be perfect for cozy autumn and winter evenings. Each bedroom is sized nicely and the primary includes a beautiful bathroom and ample closet space. The expansive lot has been subdivided, allowing for lower property taxes, making this an even more attractive investment. With a full, unfinished basement offering endless potential, this home is both practical and luxurious. Enjoy the peace and quiet of a private, wooded setting while still being close to amenities. If you're looking for space, quality finishes, and serenity, this is the perfect home for you! NOTE: The lot has been approved by the county to be subdivided. The taxes shown are for the original lot of 11 acres. House will sit on .93 acres.
$176,000
22830 Lahon Road Steger, IL 60475
- Type:
- Single Family
- Sq.Ft.:
- 1,676
- Status:
- Active
- Beds:
- 4
- Lot size:
- 1.3 Acres
- Year built:
- 1942
- Baths:
- 3.00
- MLS#:
- 12199397
- Subdivision:
- Miller Woods
ADDITIONAL INFORMATION
Enjoy this spacious home situated on approximately 1.3 acres. Get ready to use your creative juices and skills to renovate this home. Start gathering all of your resources to turn it into your fabulous dream home! The layout consists of 4+ bedrooms, a living room, a fireplace, 3+ bathrooms, original wood floors, and a 2-car garage. The yard is gorgeous and parking is plentiful. The mature trees provide natural shade from the sun during the hot summer months. Imagine hosting summer & fall cookouts. Enjoy campfires while roasting marshmallows & gazing at the bright evening stars. You may even consider taking up organic gardening! (The home is being sold As-Is & has been winterized.) Make an appointment today!
$415,000
22564 Sherman Road Steger, IL 60475
- Type:
- Single Family
- Sq.Ft.:
- 2,734
- Status:
- Active
- Beds:
- 3
- Lot size:
- 1 Acres
- Year built:
- 2001
- Baths:
- 3.00
- MLS#:
- 12160807
ADDITIONAL INFORMATION
Welcome to this remarkable solid brick home situated on approximately "1" acre of land. Drive down to the end of this exclusive Private Road and set your eyes upon this beautiful home that backs up to the woods. If privacy is what you are looking for, you have come to the right place. The owner built this home with value-added features that gain the confidence of any buyer. For instance, drain tiles are on the interior AND exterior of the house. Walk into this spacious open-concept home that offers additional natural lighting provided by a convenient skylight. The living room boasts beautiful natural wood floors, a 14-foot ceiling, and a comfortable cozy fireplace that fits in perfectly with the changing of the seasons. Can you see yourself roasting marshmallows for a hot cup of chocolate now? Glance over to the kitchen that offers 9-foot ceilings and notice the gorgeous granite countertops and appliances. Step into the spacious master bedroom that offers French doors leading to the back deck and pool. Enjoy a HUGE walk-in closet that will impress anyone. Next, walk over to the comfort and convenience of a LARGE en suite. Relax at the end of a long day in a hot jacuzzi or step into the spacious shower. Enjoy the double vanity that offers an abundance of counter space. So much to say about this lovely home! Now, let us talk about the basement. Wait ... there are too many details to share. You will want to be the FIRST to see this beauty! Make an appointment today! (Photos coming soon!)
$194,900
3121 Chicago Road Steger, IL 60475
- Type:
- Multi-Family
- Sq.Ft.:
- n/a
- Status:
- Active
- Beds:
- 2
- Year built:
- 1916
- Baths:
- 2.00
- MLS#:
- 12184556
ADDITIONAL INFORMATION
Duplex, full separate basement for each unit. One bedroom, living room, kitchen with appliances. Second unit has walk in closet and pantry. Also available separate commercial building with multi uses. 12 parking spots. Two parcel # 3233308010000 & 32333080090000
$149,900
3117 Chicago Road Steger, IL 60475
- Type:
- Single Family
- Sq.Ft.:
- 880
- Status:
- Active
- Beds:
- 2
- Year built:
- 1923
- Baths:
- 1.00
- MLS#:
- 12184489
ADDITIONAL INFORMATION
Ranch with full basement. Spacious living room, eat-in kitchen with appliances. Hardwood floors, enclosed front porch, newer roof and garage. Extra lot included with city water and sewer. Multiple parcel # 32333080080000, 32333080070000 & 3233080700000
$249,900
1705 W 34th Street Steger, IL 60475
- Type:
- Single Family
- Sq.Ft.:
- 2,056
- Status:
- Active
- Beds:
- 3
- Lot size:
- 1 Acres
- Year built:
- 1949
- Baths:
- 2.00
- MLS#:
- 12152417
ADDITIONAL INFORMATION
A whole new world awaits you in this hidden gem Steger ranch. Nestled on a full-acre lot with mature trees, it feels like your own private park to get away. As to step in the home, you are greeted with newer vinyl plank flooring, a warm clean kitchen and a layout that is perfect for entertaining and modern living. Stylish spanish arches and beautiful fireplace provide a warm vibe. The house has a covered front porch 3 season room that is the spot for morning coffee. The 3 bedrooms and 2 full baths are all generous sized and are move-in-ready. This home is super clean and very well maintained. Take advantage of this rare opportunity to own a nice piece of land and live your dream. Close proximity to shopping, highways and dining add to this home desirability.
$149,900
3427 Sally Drive Steger, IL 60475
- Type:
- Single Family
- Sq.Ft.:
- 999
- Status:
- Active
- Beds:
- 3
- Lot size:
- 0.15 Acres
- Year built:
- 1961
- Baths:
- 1.00
- MLS#:
- 12179360
ADDITIONAL INFORMATION
Sharp updated home. 3 bedrooms with living room large eat in kitchen All appliances are included. Large fenced in back yard Includes 2.5 car garage. This Steger location offers great access to the Metra train system as well both I-57 and I-394 expressway Updates : Tankless water heater 2023, Roof replaced in 2017, Patio Added in 2022, Fence added in 2023 Exceptional home
- Type:
- Single Family
- Sq.Ft.:
- 1,940
- Status:
- Active
- Beds:
- 3
- Lot size:
- 1.14 Acres
- Year built:
- 2019
- Baths:
- 3.00
- MLS#:
- 12172766
ADDITIONAL INFORMATION
BUILT IN 2019 - OVERSIZED LOT - MULTIPLE GARAGES - KOI POND - CHICKEN COOP - This spectacular estate is basically NEW construction (finished in 2019) on a private 1.1 acre, nearly 300' deep lot; w/ peach, pear & apple trees! Featuring a koi pond w/ water feature, a "she-shed" with loft, chicken coop, covered front porch, FENCED IN YARD, separate fenced in dog area & gorgeous paver patio driveway! Plenty of room for cars, trucks, 4-wheelers & toys with not one, but TWO oversized garages; (2 car attached + 2 car detached w/ extra room for workshop, gas line for furnace & 220 service) PLUS a large carport & sheds! You'll never want to leave your park-like yard, but if you decide to step inside, prepare to be amazed by the quality craftsmanship of this "like new" mint condition home. Vaulted ceilings, stunning HARDWOOD floors, double sided fireplace & an open concept kitchen that's a chef's dream! GRANITE COUNTERS, BLACK STAINLESS appliances, HUGE ISLAND w/ seating, custom COPPER SINK & range hood! Retreat to your private MAIN FLOOR MASTER suite, w/ jacuzzi tub, double sinks & walk in closet with organizers! Convenient main floor laundry! Upstairs, you'll find 2 more generously sized bedrooms & a 2nd full bathroom. MOSTLY FINISHED BASEMENT w/ 8' ceilings has limitless potential, Rec Room or home gym, tons of extra custom cabinetry & counter space for a craft room, workshop or more. Well/septic with whole house filtration system & reverse osmosis. Cutting edge technology with smart locks controlled by an app, Ecobee WIFI thermostat, Ring camera & 5+ camera security system. ALREADY PASSED VILLAGE INSPECTION; HOME IN MINT CONDITION but selling AS-IS due to relocation. Nothing like it on the market!
- Type:
- Single Family
- Sq.Ft.:
- 1,008
- Status:
- Active
- Beds:
- 4
- Year built:
- 1935
- Baths:
- 2.00
- MLS#:
- 12174672
ADDITIONAL INFORMATION
ALL BRICK CAPE COD!! LARGE 4 BEDROOM 2 BATH BRICK HOUSE WITH FULL BASEMENT. LOW TAX!!! SPACIOUS 1ST FLOOR: BEAUTIFUL HARDWOOD FLOORS IN LIVING ROOM, DINING ROOM AND 2 BEDROOMS!! UPDATED KITCHEN WITH STAINLESS STEEL APPLIANCES, NEW CERAMIC FLOOR, GRANITE COUNTERTOPS & A NEW S/S SINK AND AN UPDATED FULL BATH. ** 2ND FLOOR HAS 2 BEDROOMS AND A FULL BATH. HOME HAS A BIG FRONT & BACK YARD, FULL UNFINISHED BASEMENT READY TO BE FINISHED FOR EXTRA LIVING SPACE!! ALL BRICK 1 CAR GARAGE & EXTRA PARKING IN THE BACK. CLOSE TO SCHOOL, BANK, STORES, RESTAURANTS & EASY ACCESS TO EXPRESSWAYS !! SCHEDULE YOUR SHOWING TODAY !! LOW PROPERTY TAX!!
- Type:
- Land
- Sq.Ft.:
- n/a
- Status:
- Active
- Beds:
- n/a
- Lot size:
- 1.75 Acres
- Baths:
- MLS#:
- 12164490
- Subdivision:
- Miller Woods
ADDITIONAL INFORMATION
The property consists of "three" parcels and has a small creek that runs through the back of the property. The back portion of this wooded lot is located on Miller Rd on a dead-end street. Consider building on any side of the parcel (Must consult the Village of Steger Building & Zoning Board for building approval). The property is being sold "As-Is" and all measurements are approximate. The seller will not remove trees, bushes, etc. Drive by to discover all of your options. The Village of Steger, IL has great tax rates!
- Type:
- Single Family
- Sq.Ft.:
- 3,113
- Status:
- Active
- Beds:
- 5
- Year built:
- 1992
- Baths:
- 5.00
- MLS#:
- 12170281
ADDITIONAL INFORMATION
Spacious 5-Bedroom Home on Private Wooded Lot! If you're searching for a spacious retreat, look no further. This STUNNING HOME offers over 3,000 square feet of living space, set back on a private wooded lot! The INVITING front porch welcomes you into the home, while the back deck provides the perfect outdoor space for relaxing or entertaining! Inside, the main level boasts a COZY family room with STUNNING VAULTED CEILINGS & SKYLIGHTS that fill the space with Natural Light, along with a fireplace for added warmth. The adjacent BRIGHT FOUR-SEASON room invites you to Unwind & take in the SERENE backyard views. At the Heart of the HOME is a BEAUITFUL kitchen with center ISLAND, GRANITE countertops, PANTRY, & a DINING combo, perfect for casual meals or hosting gatherings! The FIRST FLOOR MASTER SUITE includes an en-suite bathroom & WALK-IN-CLOSET, complimented by TWO additional first floor bedrooms & a Conveniently located HOME OFFICE, complete with STRIKING Palladian windows that create an INSPIRING work environment! Perfect for Related Living! Upstairs, you'll find a VERSATILE loft area, TWO more EXPANSIVE Bedrooms with WIC'S & a FULL BATH! Practical features include HEATED 2.5 car attached garage, a WHOLE-HOUSE GENERATOR for peace of mind, & a CENTRAL VACUUM system for added convenience! The FINISHED basement opens up a world of possibilities, complete with a SECOND KITCHEN & another FULL BATH, making it PERFECT for RELATED LIVING or entertaining guests! Don't miss out on this perfect blend of SPACE, COMFORT, & PRIVACY- inside & out!
$205,900
3319 Hopkins Street Steger, IL 60475
- Type:
- Single Family
- Sq.Ft.:
- 1,338
- Status:
- Active
- Beds:
- 3
- Year built:
- 1979
- Baths:
- 2.00
- MLS#:
- 12169884
ADDITIONAL INFORMATION
*HUGE PRICE DROP!!* CAN'T PASS THIS ONE UP! Charming and solidly built, this 3-bedroom, 2 FULL bathroom BRICK home offers a wonderful blend of classic design and modern potential! The welcoming double entry doors lead into a spacious layout featuring a foyer and living/ dining room combo. The family room boasts a stunning freshly brightened stone fireplace, perfect for cozy evenings. The large laundry room provides ample storage space. 2 1/2 car garage. NEW a/c last year. Roof 2019. With its GREAT bones and timeless character, this home is ready for your personal touches. Don't miss out on this perfect starter home! Sold as-is.
$1,250,000
3645 Union Avenue Steger, IL 60475
- Type:
- Business Opportunities
- Sq.Ft.:
- 25,713
- Status:
- Active
- Beds:
- n/a
- Year built:
- 1963
- Baths:
- MLS#:
- 12160751
ADDITIONAL INFORMATION
5.19 acres +/- site with 369' of frontage on Union Ave. Main Building features 15,528 sf with various ceiling heights from 10'6" to 18'9" Gas Heat and floor drain. North Section Measures 64'x61' with CH of 18'9" and DID: 1-16'x16' Middle Section Measures 182' x 100' with CH of 10'8" and 3 DID: 1- 10W x 12'6" T / 1- 12W x 10'T / 1-12'W x 11'T Various areas of middle section have some framing in place for new buildout. South Section Measures 60 x 40.73 with CH of 10'6" East Bay Measures 20' x 60' with CH of 11'3" DID: 1- 10'W x 12' T Past use has been Boat Dealership, Repair and Outdoor Storage. East Building 7,500 sf Measures 60 x 125 used a Boat / Auto Repair facility CH 15'6" 4 DID: 10'W x 12'T 2 DID: 22'W x 14'T 2 DID 10' W x 14'T Additional Building to North of Main Building Needs major renovations and or tear down 2,685 sf Total Square Feet under roof between 3 Buildings 25,713 sf Electric 200 Amp and 100 amp services on site Zoning B-3 City Water & Sewer Built in 1963 Real Estate Tax 2023 $16,207.56
- Type:
- Single Family
- Sq.Ft.:
- 2,881
- Status:
- Active
- Beds:
- 5
- Year built:
- 1976
- Baths:
- 1.00
- MLS#:
- 12157343
ADDITIONAL INFORMATION
Welcome to your new oasis! This single-family home features 5 spacious bedrooms and 1 bath, offering an inviting atmosphere. Nestled on an expansive 11-acre lot, this property provides both tranquility and ample space to grow. The home's layout is perfect for modern living, plenty of natural light. The large bedrooms ensure comfort and privacy for everyone. For those with a vision, this home is full of opportunities! With plenty of room to expand, the property offers the potential to add additional bedrooms and bathrooms, making it ideal for a growing family or future investment. Whether you're dreaming of a spacious master suite, a guest room, or even a home office, the possibilities are limitless. The 11 acres of land provide plenty of space for outdoor activities, gardening, or even creating your own private retreat. Enjoy the serenity of country living while being just a short drive from local amenities.
- Type:
- Multi-Family
- Sq.Ft.:
- n/a
- Status:
- Active
- Beds:
- 4
- Year built:
- 1906
- Baths:
- 2.00
- MLS#:
- 12151580
ADDITIONAL INFORMATION
Sold before print
$1,550,000
Address not provided Steger, IL 60475
ADDITIONAL INFORMATION
GREAT STEADY INCOME of five stores, long-term tenants (20+ yrs) surrounded by a residential area making walking to this strip center ideal and very convenient. A single story strip center that offers a newer roof. More than ample parking in the huge lot! Fully occupied building by a great mix of service-oriented tenants, Convenient store, Laundromat, Barber shop, Pub & Carry-out restaurant. Add this awesome strip mall to your portfolio! PLEASE DO NOT DISTURB THE TENANTS.
$140,000
124 E 31st Street Steger, IL 60475
- Type:
- Single Family
- Sq.Ft.:
- 1,100
- Status:
- Active
- Beds:
- 3
- Year built:
- 1930
- Baths:
- 2.00
- MLS#:
- 11948357
ADDITIONAL INFORMATION
Welcome to 124 East 31 St Street, a quaint and charming residential address that exudes a sense of cozy simplicity. Nestled in the heart of Steger, this residence is a true embodiment of suburban living. The house sits gracefully on the tree-lined street, showcasing a classic architectural style. The neighborhood boasts a peaceful atmosphere, with the nearby community center and local shops adding to the convenience of living in this area. The location offers a perfect blend of serenity and accessibility, making it an ideal place to call home for those seeking a tranquil yet connected living experience. 3 Bedrooms, 1.5 bathrooms, carpeted bedrooms, open kitchen/dining space, and a huge yard for pets and children to run and play.
- Type:
- Single Family
- Sq.Ft.:
- 1,347
- Status:
- Active
- Beds:
- 4
- Lot size:
- 0.24 Acres
- Baths:
- 2.00
- MLS#:
- 11924906
ADDITIONAL INFORMATION
THIS IS A SHORT SALE! This home has an incredible amount of potential for an experienced investor. Work is needed in almost every area of the home.
$359,900
204 Crystal Lane Steger, IL 60475
- Type:
- Single Family
- Sq.Ft.:
- 1,750
- Status:
- Active
- Beds:
- 4
- Lot size:
- 0.17 Acres
- Year built:
- 2024
- Baths:
- 2.00
- MLS#:
- 11821431
- Subdivision:
- Mach's Crystal Pointe
ADDITIONAL INFORMATION
***PROPOSED New Construction, 4BR RANCH "READY JAN 2025"*** ~ Final Sale Price subject to additional options added during construction ~ Photos are of an existing property that is already SOLD ~ CRYSTAL POINTE of Steger ~ Buy Brand New Construction for less than Rent! ~ $6,000 Down will hold this home until construction is COMPLETE ~ NO HOA/SSA Fees Here! ~ ALL lots back up to Open Space ~ RANCH plan with 4 BR, 2 BA, & FULL BASEMENT! ~ Features 1750 SQUARE FEET of luxury living space! ~ OPEN Kitchen/Dining/Great Room floor plan ~ 9 foot Main Floor ceilings ~ White Trim & Paneled Doors ~ Stainless Steel Kitchen Appliance Package ~ Full, Private Master Bath ~ Fully Insulated & Drywalled GARAGE ~ Full Unfinished Basement is Insulated ~ ALL Maintenance Free Exterior ~ Buyers can make most Interior & Exterior Selections ~ Close to Schools, Parks, Shopping & More ~ City sewer & water ~ EZ access to I-57 and I-394 ~ Premium Homesite #17 ~ LOT Premiums may apply on other Homesites in CRYSTAL POINTE ~ There are only 3 more Homesites left in this phase ~ BUILD time is currently 4-6 months from Contract ~ Please see "Additional Information" for more details ~ Builder uses their own contract
$344,900
200 Crystal Lane Steger, IL 60475
- Type:
- Single Family
- Sq.Ft.:
- 1,600
- Status:
- Active
- Beds:
- 3
- Lot size:
- 0.17 Acres
- Year built:
- 2024
- Baths:
- 3.00
- MLS#:
- 11821430
- Subdivision:
- Mach's Crystal Pointe
ADDITIONAL INFORMATION
***PROPOSED New Construction, 2STORY "READY JUL 2025"*** ~ Final Sale Price subject to additional options added during construction ~ Photos are of an existing property that is already SOLD ~ CRYSTAL POINTE of Steger ~ Buy Brand New Construction for less than Rent! ~ $12,000 Down will hold this home until construction is COMPLETE ~ NO HOA/SSA Fees Here! ~ ALL lots back up to Open Space ~ 2STORY plan with 3 BR, 2-1/2 BA, & FULL BASEMENT! ~ Features 1600 SQUARE FEET of luxury living space! ~ OPEN Kitchen/Dining/Great Room floor plan ~ 9 foot Main Floor ceilings ~ White Trim & Paneled Doors ~ Stainless Steel Kitchen Appliance Package ~ Full, Private Master Bath ~ Fully Insulated & Drywalled GARAGE ~ Full Unfinished Basement is Insulated ~ ALL Maintenance Free Exterior ~ Buyers can make most Interior & Exterior Selections ~ Close to Schools, Parks, Shopping & More ~ Crete Schools ~ City sewer & water ~ EZ access to I-57 and I-394 ~ Standard Homesite #35 ~ LOT Premiums may apply on other Homesites in CRYSTAL POINTE ~ There are only 3 more Homesites left in this phase ~ BUILD time is currently 4-6 months from Contract ~ Please see "Additional Information" for more details ~ Builder uses their own contract


© 2025 Midwest Real Estate Data LLC. All rights reserved. Listings courtesy of MRED MLS as distributed by MLS GRID, based on information submitted to the MLS GRID as of {{last updated}}.. All data is obtained from various sources and may not have been verified by broker or MLS GRID. Supplied Open House Information is subject to change without notice. All information should be independently reviewed and verified for accuracy. Properties may or may not be listed by the office/agent presenting the information. The Digital Millennium Copyright Act of 1998, 17 U.S.C. § 512 (the “DMCA”) provides recourse for copyright owners who believe that material appearing on the Internet infringes their rights under U.S. copyright law. If you believe in good faith that any content or material made available in connection with our website or services infringes your copyright, you (or your agent) may send us a notice requesting that the content or material be removed, or access to it blocked. Notices must be sent in writing by email to [email protected]. The DMCA requires that your notice of alleged copyright infringement include the following information: (1) description of the copyrighted work that is the subject of claimed infringement; (2) description of the alleged infringing content and information sufficient to permit us to locate the content; (3) contact information for you, including your address, telephone number and email address; (4) a statement by you that you have a good faith belief that the content in the manner complained of is not authorized by the copyright owner, or its agent, or by the operation of any law; (5) a statement by you, signed under penalty of perjury, that the information in the notification is accurate and that you have the authority to enforce the copyrights that are claimed to be infringed; and (6) a physical or electronic signature of the copyright owner or a person authorized to act on the copyright owner’s behalf. Failure to include all of the above information may result in the delay of the processing of your complaint.
Steger Real Estate
The median home value in Steger, IL is $165,000. This is lower than the county median home value of $305,000. The national median home value is $338,100. The average price of homes sold in Steger, IL is $165,000. Approximately 57.8% of Steger homes are owned, compared to 31.31% rented, while 10.89% are vacant. Steger real estate listings include condos, townhomes, and single family homes for sale. Commercial properties are also available. If you see a property you’re interested in, contact a Steger real estate agent to arrange a tour today!
Steger, Illinois has a population of 9,568. Steger is less family-centric than the surrounding county with 33.93% of the households containing married families with children. The county average for households married with children is 37.33%.
The median household income in Steger, Illinois is $53,427. The median household income for the surrounding county is $95,751 compared to the national median of $69,021. The median age of people living in Steger is 39.2 years.
Steger Weather
The average high temperature in July is 83.6 degrees, with an average low temperature in January of 15.6 degrees. The average rainfall is approximately 39.2 inches per year, with 27.9 inches of snow per year.





