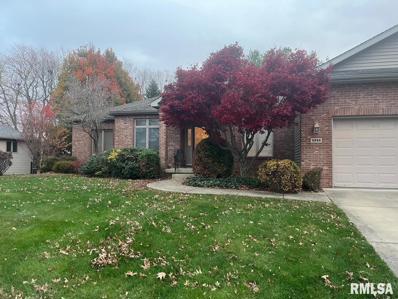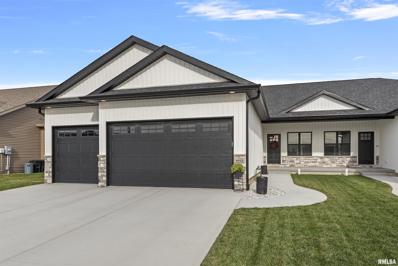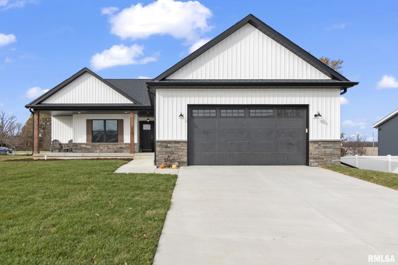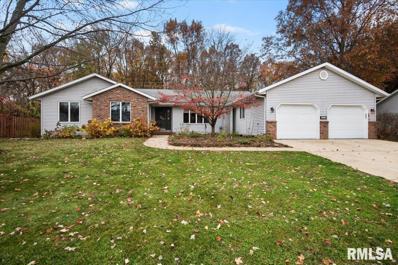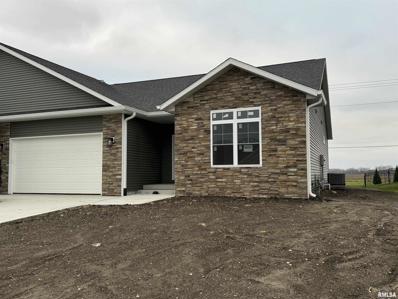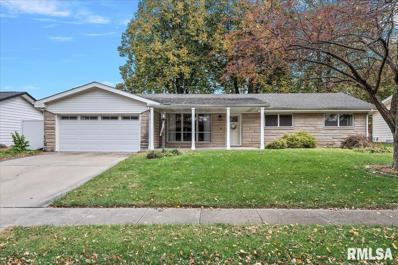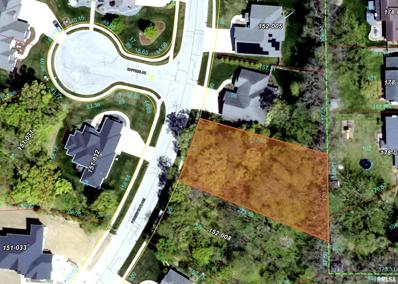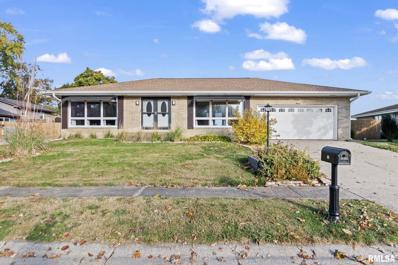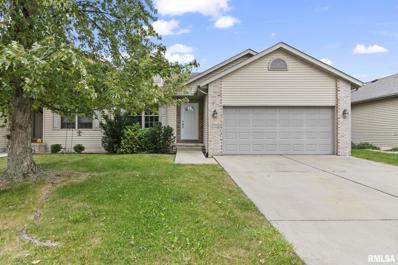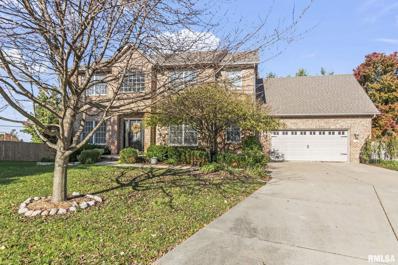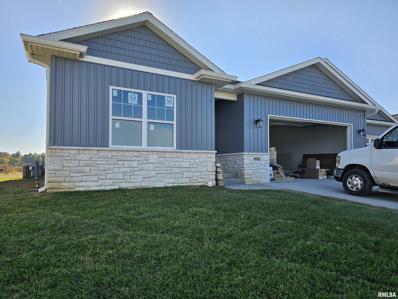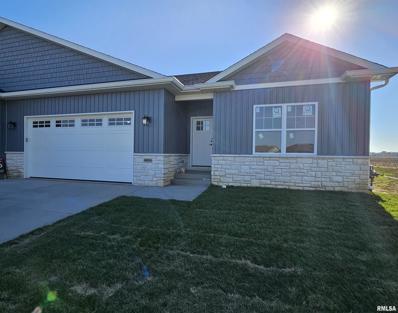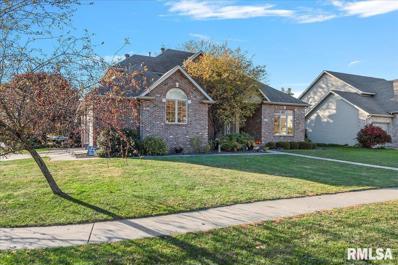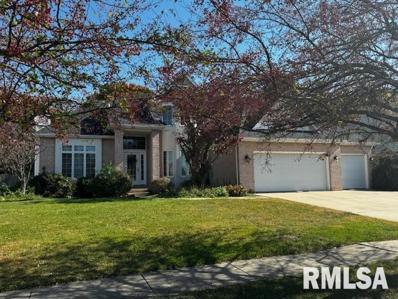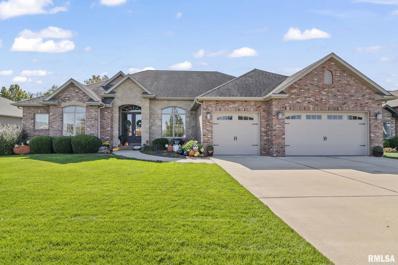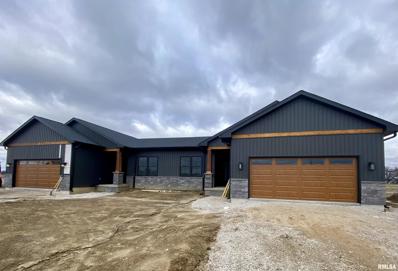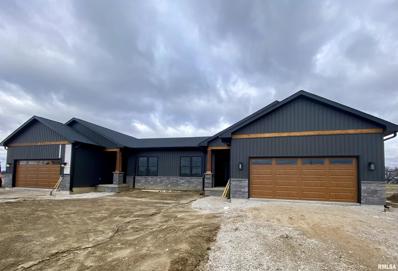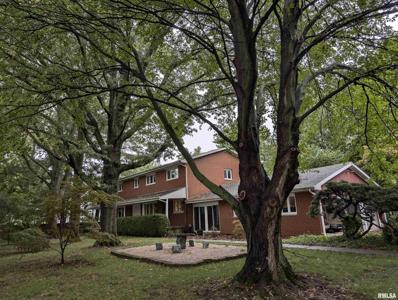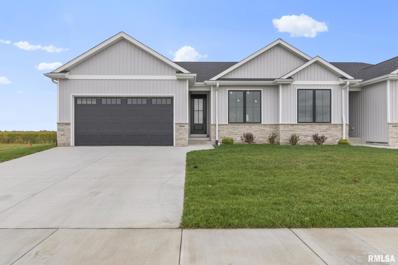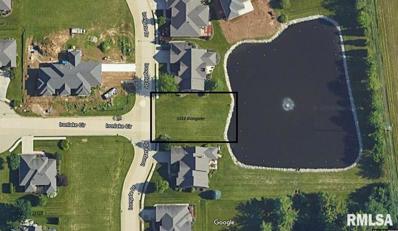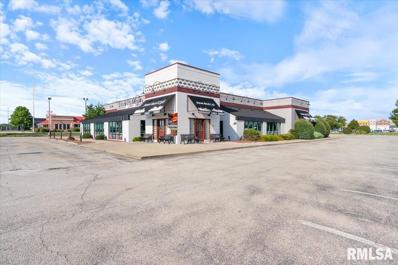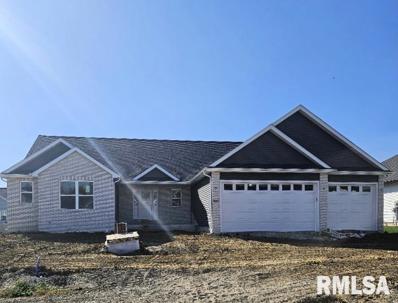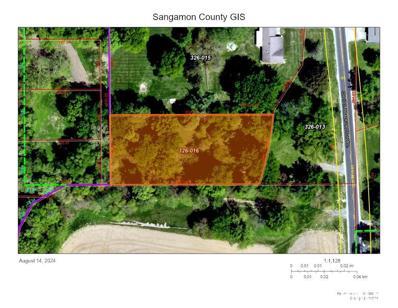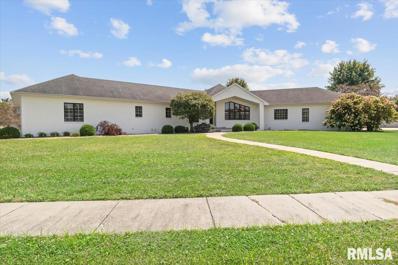Springfield IL Homes for Rent
The median home value in Springfield, IL is $184,500.
This is
higher than
the county median home value of $145,900.
The national median home value is $338,100.
The average price of homes sold in Springfield, IL is $184,500.
Approximately 55.91% of Springfield homes are owned,
compared to 33.95% rented, while
10.14% are vacant.
Springfield real estate listings include condos, townhomes, and single family homes for sale.
Commercial properties are also available.
If you see a property you’re interested in, contact a Springfield real estate agent to arrange a tour today!
- Type:
- Single Family
- Sq.Ft.:
- 3,250
- Status:
- NEW LISTING
- Beds:
- 3
- Year built:
- 2015
- Baths:
- 4.00
- MLS#:
- CA1033304
- Subdivision:
- Olde Bradfordton Place
ADDITIONAL INFORMATION
Modern ranch on the city's west side. Minutes from shopping and a few miles from downtown, this one owner home sits in Olde Bradforton Estates which is located within Pleasant Plains Schools. A family home, this one has the space for sprawl. Great layout with formal dining and den/office on main floor. Partially finished basement with huge family room and several bonus rooms and addtl half bath. Modern living with great location, get nestled in before the holidays!
- Type:
- Other
- Sq.Ft.:
- 1,691
- Status:
- Active
- Beds:
- 3
- Year built:
- 2024
- Baths:
- 2.00
- MLS#:
- CA1033155
- Subdivision:
- Sloan Crossing
ADDITIONAL INFORMATION
Introducing the latest masterpiece by Cochran Construction, strategically located in the esteemed Sloan Crossing subdivision, neighboring Salem Estates & Olde Bradfordton Place. This brand-new attached home offers a harmonious blend of contemporary design & functional elegance, providing a perfect setting for a sophisticated lifestyle within the Pleasant Plains School District. Upon entering, you are greeted by a vast living space & chic corner fireplace, creating a perfect space for relaxation and entertainment. The living area seamlessly transitions into a large kitchen, where gracious cabinetry & elegant finishes shine. Equipped with an expansive breakfast bar and an open-concept dining area, this kitchen is the heart of this home. Find 3 bedrooms and two full bathrooms, each designed with a focus on comfort and style. The primary suite is designed to offer serenity and privacy along with ample storage space with an en suite bathroom boasting all the bells & whistles. Set on a prime lot, the exterior of the home is just as impressive nestled at the end of a cul de sac. Step into a life of luxury and convenience in this exquisite new construction, ready to welcome you to your new beginning in one of Springfield's newest & highly desired neighborhoods! This home is NOT vacant and requires notice to show.
Open House:
Saturday, 11/30 5:00-8:00PM
- Type:
- Single Family
- Sq.Ft.:
- 2,713
- Status:
- Active
- Beds:
- 4
- Year built:
- 2024
- Baths:
- 3.00
- MLS#:
- CA1033114
- Subdivision:
- Piper Glen
ADDITIONAL INFORMATION
Expect to be impressed in this NEW construction stunner! Situated on a generous cul-de-sac lot in the highly sought after Piper Glen Subdivision, you'll find this 4-bedroom, 3-bathroom ranch home. Upon arrival you'll be greeted by a handsome covered front porch, perfect for those early morning coffees. Once inside, you will be in awe at the soaring ceilings and abundance of natural light. The semi-split floor plan allows for two lovely bedrooms at the front of the home, both featuring large walk-in closets, and a shared hall bath. At the back of the home, you'll find a spa-like primary suite featuring a beautiful private bath with walk-in tile shower, double vanity, marble countertops, soaker tub, and huge walk-in closet. Enjoy the stone, gas fireplace while you admire the custom open concept kitchen with slow-close cabinetry, tile backsplash, stainless steel appliances, granite countertops, wine/ coffee bar, and of course a massive pantry. Step down into the full (partially finished) basement. Here you will find another family room that would be perfect for a home theater, a large 4th bedroom, walk-in closet, and separate hall bath. The remaining space could easily be converted into a 5th bedroom. For all you handymen or women, the oversized two-car garage includes a workshop area or perhaps a golf cart spot. The large backyard features a fabulous patio, perfect for those fall evenings. Piper Glen includes a community pool, pickle ball courts, and a playground!
- Type:
- Single Family
- Sq.Ft.:
- 2,681
- Status:
- Active
- Beds:
- 3
- Year built:
- 1993
- Baths:
- 2.00
- MLS#:
- CA1033074
- Subdivision:
- Grants Ridge
ADDITIONAL INFORMATION
What can I say, extremely clean and well taken care of by the present owner. Many updates interior and exterior. The large kitchen is blessed with an abundance of cabinets and has walk out access to the stylish deck. Yard full of beautiful flowers and small fish pond. Rear yard back up to wooded area and very private.
- Type:
- Other
- Sq.Ft.:
- 2,530
- Status:
- Active
- Beds:
- 3
- Year built:
- 2024
- Baths:
- 3.00
- MLS#:
- CA1032976
- Subdivision:
- Bogey Hills
ADDITIONAL INFORMATION
This beautiful new construction ranch duplex in Bogey Hills offers an open concept floor plan with 3 bedrooms and 3 full bathrooms. The kitchen has white cabinets, quartz countertops, a large island and pantry. There are 2 bedrooms on the main floor, 2 full bathrooms and a main floor laundry room that is also accessible from the primary bedroom closet. The basement has a large family room, bedroom, full bathroom and storage area. The back yard has a patio and the big plus of no neighbors behind you!
- Type:
- Single Family
- Sq.Ft.:
- 1,360
- Status:
- Active
- Beds:
- 3
- Baths:
- 2.00
- MLS#:
- CA1032842
- Subdivision:
- Sim Western Acres
ADDITIONAL INFORMATION
Welcome to 30 Providence Lane in the sought after Sims Western Acres on Springfields West Side. This 3 bed 1.5 bath ranch style home has been lovingly cared for and is ready for its new owner. Stepping into the home you are greeted by the sunken living bathed in natural light. Stepping into the kitchen you are greeted by ample cabinet and counter space and extra storage in the built in buffet. The informal dining area is large enough for all of your gatherings. The kitchen area is completed by access to the backyard through the french style doors and a half baths for your guests. Down the hallway you will find the full bathroom that connects to the primary bedroom to double as an ensuite. All three bedrooms feature beautiful original hardwood floors and ample closet space. As you move to the extra deep backyard you will be greeted by a park like setting with beautiful views of the field behind the home and recently trimmed trees, new black chain link fence and storage shed. The backyard is completed by the spacious stamped patio that is perfect for cookouts and any other activities. The front of the home features a covered porch and ample parking. The attached 2 car garage houses the laundry area for ease of use. A seller of the property is a licensed Realtor in California.
- Type:
- Land
- Sq.Ft.:
- n/a
- Status:
- Active
- Beds:
- n/a
- Baths:
- MLS#:
- CA1032745
- Subdivision:
- Buckley Ridge
ADDITIONAL INFORMATION
One of Springfield's premier subdivisions, Buckley Ridge. This lot is ready for your build. Springfield utilities in place and Pleasant Plains school district.
- Type:
- Single Family
- Sq.Ft.:
- 1,983
- Status:
- Active
- Beds:
- 3
- Baths:
- 2.00
- MLS#:
- CA1032736
- Subdivision:
- Sim Western Acres
ADDITIONAL INFORMATION
This all-brick, three-bedroom ranch is located on a large lot on Springfield's west side. With an open concept, you will enjoy a large living room with many windows, a dining area, and a kitchen with tons of cabinets featuring soft-close doors and drawers, a large island with seating, granite counters, and a tile backsplash. The remodeled bath offers a stylish double vanity, linen storage, tile floor, and a tub/shower with updated surround and glass doors. The primary bedroom has tile floors, a walk-in closet, and an attached half bath. Two additional bedrooms on the main floor have tile floors, ceiling fans, and closets. (One bedroom is currently used as the laundry room, but there are laundry hookups in the basement as well.) The attached two-car garage is heated and cooled. The basement provides additional living space in a family room, plus a room for storage. The backyard is privacy fenced and has a pergola plus a covered patio area. The inground 20x40 heated saltwater pool has additional fencing. Updates include the roof (2020) and the furnace and AC (approx. 2021).
- Type:
- Other
- Sq.Ft.:
- 2,657
- Status:
- Active
- Beds:
- 4
- Year built:
- 2006
- Baths:
- 3.00
- MLS#:
- CA1032714
- Subdivision:
- Centennial Park Place
ADDITIONAL INFORMATION
Located next door to Centennial Park, Rutherford Trek has easy access to the bike path, the children's playground, dog park, skateboard half pipe, sledding hill and more. All new carpeting on the main floor, and freshly painted. Open concept main floor includes large LR w/ fireplace, bar and table space in the kitchen/dining rms. Master suite with walk-in closet and en suite bath-plus 2 additional bedrooms. All it needs is a new family to move in. The lower level holds a nice sized rec/family space and the 4th bed and 3rd full bath. The backyard is generous in size and offers privacy on all sides-something seldom seen in a duplex. And, during our prairie storms, you'll have the convenience of power via the 12-circuit generator. Pre-inspected and sold as reported. Whether you are looking for new place to call home or to add an investment property to your portfolio, you owe it to yourself to investigate Rutherford Trek.
- Type:
- Single Family
- Sq.Ft.:
- 3,592
- Status:
- Active
- Beds:
- 4
- Lot size:
- 0.34 Acres
- Year built:
- 2000
- Baths:
- 4.00
- MLS#:
- CA1032676
- Subdivision:
- Scarborough
ADDITIONAL INFORMATION
Looking for a true 4 bedroom home on Springfield's westside? This spacious 2-Story home has much to offer the next owner. 2 story entry with impressive stairway greets you as you enter the home, main floor office with french doors and built-ins. Formal dining room with decorative moldings, family room with wood look ceramic tile opens to kitchen creating open sightlines, kitchen features island, pantry, white upper cabinets & grey lower cabinets, granite counter tops, main floor laundry, patio doors open to large patio perfect for entertaining. Large privacy fenced backyard. 2nd floor features 4 bedrooms including a large primary suite with 2 walk-in closets. Primary Bath has separate tub & shower, 2 sink vanity. Lower level has finished space with a family room, 1/2 bath, work out room, and storage.
- Type:
- Other
- Sq.Ft.:
- 1,776
- Status:
- Active
- Beds:
- 2
- Year built:
- 2023
- Baths:
- 3.00
- MLS#:
- CA1032655
- Subdivision:
- Sloan Crossing
ADDITIONAL INFORMATION
Brand new and built to last with stunning finishes this duplex by Cochran Construction in Sloan Crossing is nearly complete and ready to serve as your dream home for many years to come. This beautiful, attached ranch home features 2 spacious suites; each of which are walk in closet equipped with private ensuite full bathrooms. Plus there's an additional half bath for guests & large laundry/mudroom/drop zone all perfectly executed on the main floor. The open concept kitchen, dining & living rooms are perfect for entertaining & all centered around the stylish kitchen island. This fabulous layout is complete with perks like the butler's pantry, fireplace focal point & elegant trey ceiling. Designed with the latest trends & nestled in a cul de sac lot in a beautiful, newer subdivision, expect to be impressed by this almost-ready Sloan Crossing beauty in Pleasant Plains Schools.
- Type:
- Other
- Sq.Ft.:
- 1,778
- Status:
- Active
- Beds:
- 2
- Year built:
- 2023
- Baths:
- 3.00
- MLS#:
- CA1032654
- Subdivision:
- Sloan Crossing
ADDITIONAL INFORMATION
Brand new and built to last with stunning finishes this duplex by Cochran Construction in Sloan Crossing is nearly complete and ready to serve as your dream home for many years to come. This beautiful, attached ranch home features 2 spacious suites; each of which are walk in closet equipped with private ensuite full bathrooms. Plus there's an additional half bath for guests & large laundry/mudroom/drop zone all perfectly executed on the main floor. The open concept kitchen, dining & living rooms are perfect for entertaining & all centered around the stylish kitchen island. This fabulous layout is complete with perks like the butler's pantry, fireplace focal point & elegant trey ceiling. Designed with the latest trends & nestled in a cul de sac lot in a beautiful, newer subdivision, expect to be impressed by this almost-ready Sloan Crossing beauty in Pleasant Plains Schools. Brand new and built to last with stunning finishes this duplex by Cochran Construction in Sloan Crossing is nearly complete and ready to serve as your dream home for many years to come. This beautiful, attached ranch home features 2 spacious suites; each of which are walk in closet equipped with private ensuite full bathrooms. Plus there's an additional half bath for guests & large laundry/mudroom/drop zone all perfectly executed on the main floor. The open concept kitchen, dining & living rooms are perfect for entertaining & all centered around the stylish kitchen island. This fabulous layout is complete
- Type:
- Single Family
- Sq.Ft.:
- 4,457
- Status:
- Active
- Beds:
- 4
- Year built:
- 1999
- Baths:
- 5.00
- MLS#:
- CA1032633
- Subdivision:
- Cobblestone Estates
ADDITIONAL INFORMATION
Meticulously maintained 4 BR, 4.5 bath home in Cobblestone, just blocks to Vachel Lindsay Elementary. This quality built home offers unique floorplan! Enter on main level to large formal DR & LR. Beautifully updated timeless white kitchen w/solid surface tops & new SS appliances. Large FR w/fireplace. Updated 1/2 bath, laundry. 3 1/2 car heated garage. Two half levels offer study & rec room (could be 5th/6th BRs). Upper level w/large master suite w/FP, 2 closets, Jacuzzi tub. Guest BR w/private bath. Two add'l BRs w/Jack & Jill baths. Fin LL w/exercise area, full bath, rec room.
- Type:
- Single Family
- Sq.Ft.:
- 3,429
- Status:
- Active
- Beds:
- 4
- Year built:
- 1996
- Baths:
- 4.00
- MLS#:
- CA1032622
- Subdivision:
- Scarborough
ADDITIONAL INFORMATION
Comfortable family home featuring first floor master suite with built in cabinetry and walk in closet, nice sized kitchen with granite countertops and moveable island, and first floor office with glass French doors for privacy. Family room overlooks screened in porch and is open to the kitchen. There is a nicely finished basement with rec room and wet bar. Carpeting has been removed in the basement and sellers are offering a $2000 allowance for new flooring. Spend chilly evenings in your large screened in porch with a roaring fire in your fireplace overlooking a shady and tranquil back yard. Home is being sold "as is".
- Type:
- Single Family
- Sq.Ft.:
- 4,645
- Status:
- Active
- Beds:
- 5
- Year built:
- 2009
- Baths:
- 4.00
- MLS#:
- CA1032466
- Subdivision:
- Centennial Park Place
ADDITIONAL INFORMATION
"This house is so solid, I really had to work to find something to put on the home inspection", said the home inspector. This gorgeous home in Centennial Park Place has a spectacular tree lined lot, salt water heated inground pool, three season screened in patio, lower level entertainment area, and is perfect for outdoor parties. The gourmet kitchen and open floor plan is an entertainers delight. With beautifully done new flooring, fresh paint, and brand new bathrooms, there is literally nothing to do. A full bar, game room, entertaining area, two bedrooms and full bath round out the lower level. The master suite is a dream come true, large closets, lots of storage space, 3 car garage, you'll want for nothing in this gorgeous ranch. Pre-inspected, selling as-reported.
- Type:
- Other
- Sq.Ft.:
- 1,650
- Status:
- Active
- Beds:
- 2
- Lot size:
- 0.14 Acres
- Year built:
- 2024
- Baths:
- 2.00
- MLS#:
- CA1032348
- Subdivision:
- Sloan Crossing
ADDITIONAL INFORMATION
Gorgeous new construction attached home in popular Sloan Crossing, west side of Springfield/Pleasant Plains School District. Stunning curb appeal w/stone & cedar columns on the covered front porch. Inside you will find an open concept, 9 ft ceilings throughout the main level, top of the line waterproof/scratch resistant Ultracore flooring made by Paramount & trendy fixtures/color schemes. Beautiful kitchen boasts Quartz countertops, Prairie Pride custom cabinets, island w/breakfast bar, an informal dining area and a large 6 ft x 7 ft walk-in pantry w/ built in coffee station. Gas fireplace in living room. Walk in 5 ft x 5 ft tiled showed in the primary bedroom & quartz countertops in both bathrooms. 14 ft x 14 ft covered back patio that is prepped to be screened in if buyer wishes to do so in the future. Full unfinished basement is stubbed for a full bath and basement includes egress window for future bedroom. Quality built home w/2x6 framing on all exterior walls. Builder offering $3,200 appliance credit, included in list price. Kulek Construction, LLC.
- Type:
- Other
- Sq.Ft.:
- 1,650
- Status:
- Active
- Beds:
- 2
- Lot size:
- 14 Acres
- Year built:
- 2024
- Baths:
- 2.00
- MLS#:
- CA1032347
- Subdivision:
- Sloan Crossing
ADDITIONAL INFORMATION
Gorgeous new construction, attached home in popular Sloan Crossing, west side of Springfield/Pleasant Plains School District. Stunning curb appeal w/stone & cedar columns on the covered front porch. Inside you will find an open concept, 9 ft ceilings throughout the main level, top of the line waterproof/scratch resistant Ultracore flooring made by Paramount & trendy fixtures/color schemes. Beautiful kitchen boasts Quartz countertops, Prairie Pride custom cabinets, island w/breakfast bar, an informal dining area and a large 6 ft x 7 ft walk-in pantry w/ built in coffee station. Gas fireplace in living room. Walk in 5 ft x 5 ft tiled showed in the primary bedroom & quartz countertops in both bathrooms. 14 ft x 14 ft covered back patio that is prepped to be screened in if buyer wishes to do so in the future. Full unfinished basement is stubbed for a full bath and basement includes egress window for future bedroom. Quality built home w/2x6 framing on all exterior walls. Builder offering $3,200 appliance credit, included in list price. Kulek Construction, LLC.
- Type:
- Single Family
- Sq.Ft.:
- 3,490
- Status:
- Active
- Beds:
- 6
- Lot size:
- 2.96 Acres
- Year built:
- 1971
- Baths:
- 4.00
- MLS#:
- CA1032241
ADDITIONAL INFORMATION
This amazing home and property is a must see! 5-6 bedrooms and 4 full baths. The home sits on 2.96 absolutely gorgeous acres, with 2 goldfish ponds with water features, a Zen garden and many peaceful areas to enjoy and relax! The parklike setting is considered a Botanical garden with rare trees, that are labeled. Other trees include, Apple , Hazelnut, Walnut, and Pecan! Blueberry bushes and Grape vines too! Other outdoor features include a free standing green house, and 2 firepit areas, one with flagstone. The entire property is fenced. There are outbuildings including a large garden shed/garage large enough for an RV, and a very large climate controlled red workshop/shed. Additional detached garage for lawn mowers, etc. Full unfinished basement with water back up sump pump. Basement has a 2nd set of stairs to the breezeway and 3 car garage. 2 furnaces and 2 AC. 1 on each level. On demand Water Heater. Newer insulation in attic.
- Type:
- Single Family
- Sq.Ft.:
- 2,628
- Status:
- Active
- Beds:
- 4
- Year built:
- 2005
- Baths:
- 2.00
- MLS#:
- CA1032066
- Subdivision:
- Happy Landing Farm
ADDITIONAL INFORMATION
Welcome home to this gorgeous 4 bedroom, 2 bath ranch located on the west side! Move-in ready with fresh paint throughout home, new carpet and luxury vinyl plank flooring! The kitchen appliances will stay! New fridge, stove and microwave and the washer and dryer will stay too! Full unfinished basement with egress window and plumbed for 3rd bath! Huge 3 car garage and a nice fenced in yard! Home is being pre-inspected and selling as-is as reported! Come check out this awesome home!!
- Type:
- Other
- Sq.Ft.:
- 2,929
- Status:
- Active
- Beds:
- 3
- Year built:
- 2024
- Baths:
- 3.00
- MLS#:
- CA1031900
- Subdivision:
- Centennial Pointe
ADDITIONAL INFORMATION
Expect to be impressed with this beautiful newly constructed 3 bedroom 3 full bath with 2 car garage duplex condo on Springfield‘s West Side. Quality construction by Montgomery Home Builders Inc. Enter into modern finishes including wide plank white oak hardwood flooring that stretches throughout the main floor. You’ll love the giant white quartz island with breakfast bar, farmhouse sink, and gold tone Delta plumbing fixtures, stainless steel appliances including hood and corner pantry. Awesome laundry room with quartz top and sink. Corner gas log fireplace and three large sliding doors onto covered patio overlooking open field. Large front room can be utilized as office/formal dining or flex space. The Primary Bedroom is oversized and offers walk in shower, upgraded free standing tub, walk in closet and double vanity with quartz countertops. One guest bedroom on the main level and guest bath. The lower level offers additional living space with large family room with luxury vinyl plank flooring, a large guest bedroom and full bath. Come take a look at the possibilities this build could be for you.
- Type:
- Land
- Sq.Ft.:
- n/a
- Status:
- Active
- Beds:
- n/a
- Baths:
- MLS#:
- CA1031685
- Subdivision:
- Irongate
ADDITIONAL INFORMATION
Incredibly prime piece of land in one of Springfield's most highly desired subdivisions. Irongate is a gated community with gorgeous views, homes and landscaping throughout the grounds. This is the last lot of it's kind and backs directly to the pond. Easily build your dream home here and don't forget to include a walk out lower level to really enjoy entertaining in a backyard overlooking the water. Make your dream a reality on this gem!
$1,650,000
4241 Conestoga Drive Springfield, IL 62711
ADDITIONAL INFORMATION
A fully-equipped, fully-furnished restaurant located in Southwest Springfield. The restaurant has over 7,000 sq ft and is conveniently situated just off of I-72 and Rt 4. It features a large bar area, outdoor seating, and the option for video gaming. Ample off-street parking. The building is in excellent condition and is perfectly located in front of major retailers, between Springfield and Chatham, IL. The property can be leased for $19.50 sq ft triple net.
- Type:
- Single Family
- Sq.Ft.:
- 3,208
- Status:
- Active
- Beds:
- 5
- Year built:
- 2024
- Baths:
- 3.00
- MLS#:
- CA1031617
- Subdivision:
- Panther Creek West
ADDITIONAL INFORMATION
Last Chance for a newly constructed home in this area of the subdivision. This ranch home features an open floor plan with 3 bedrooms on the main level and 2 bedrooms in the lower level. The versatile sunroom on the main level could serve as a formal dining room or home office. Finishes include white cabinetry, quartz countertops, Luxury Vinyl Flooring, walk-in marble shower in primary bath. Main floor laundry, walk-in kitchen pantry & 3 car garage. Chatham Schools, City of Springfield.
- Type:
- Land
- Sq.Ft.:
- n/a
- Status:
- Active
- Beds:
- n/a
- Lot size:
- 1 Acres
- Baths:
- MLS#:
- CA1031478
ADDITIONAL INFORMATION
A wonderful 1-acre lot on the Westside in the Pleasant Plains school district is ready for you to build your dream home."
- Type:
- Single Family
- Sq.Ft.:
- 5,568
- Status:
- Active
- Beds:
- 4
- Year built:
- 2006
- Baths:
- 4.00
- MLS#:
- CA1031353
- Subdivision:
- The Reserve
ADDITIONAL INFORMATION
Beautiful ranch home is the well known Reserve Subdivision; with breathtaking pond views. This home is stunning from top to bottom with endless amounts of room. The phenomenal kitchen is equipped with beautiful new granite countertops with a great amount of cabinet space. New LVT flooring, new carpet, updated bathrooms, a freshly full finished basement with an added large primary bedroom, mini kitchen, and two full bathrooms. It's a must see, book your showings and come check it out.
Andrea D. Conner, License 471020674, Xome Inc., License 478026347, [email protected], 844-400-XOME (9663), 750 Highway 121 Bypass, Ste 100, Lewisville, TX 75067

Listings courtesy of RMLS Alliance as distributed by MLS GRID. Based on information submitted to the MLS GRID as of {{last updated}}. All data is obtained from various sources and may not have been verified by broker or MLS GRID. Supplied Open House Information is subject to change without notice. All information should be independently reviewed and verified for accuracy. Properties may or may not be listed by the office/agent presenting the information. Properties displayed may be listed or sold by various participants in the MLS. All information provided by the listing agent/broker is deemed reliable but is not guaranteed and should be independently verified. Information being provided is for consumers' personal, non-commercial use and may not be used for any purpose other than to identify prospective properties consumers may be interested in purchasing. Copyright © 2024 RMLS Alliance. All rights reserved.
