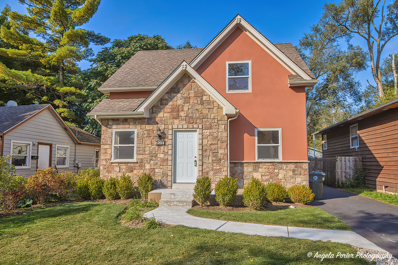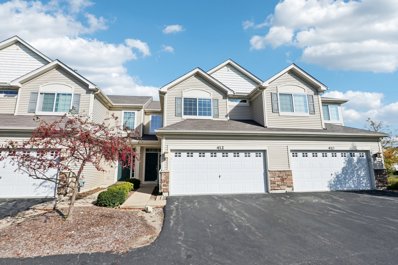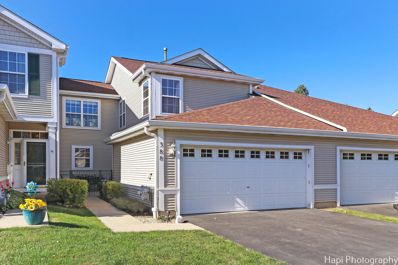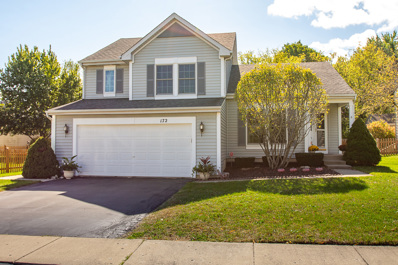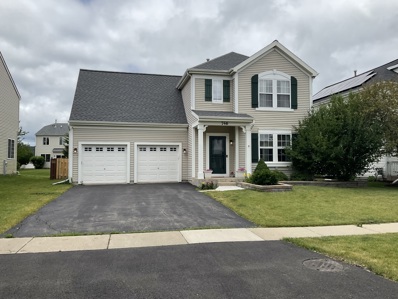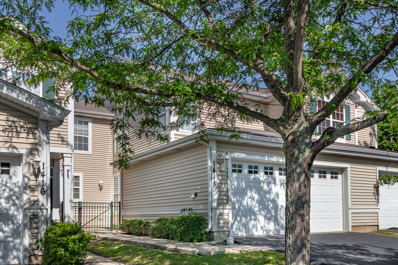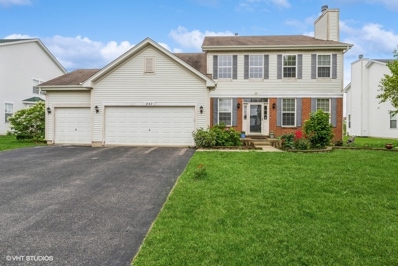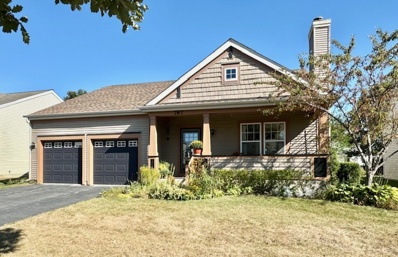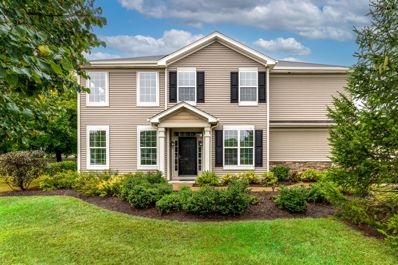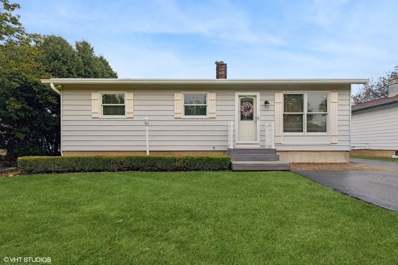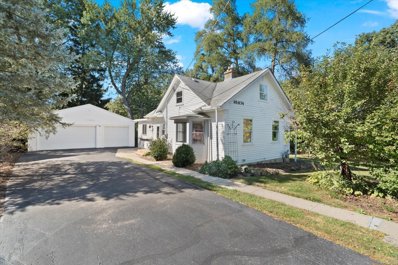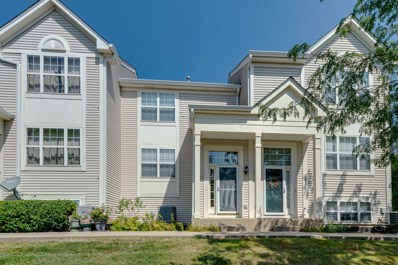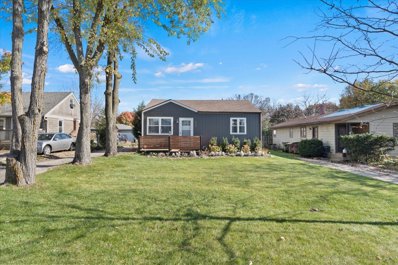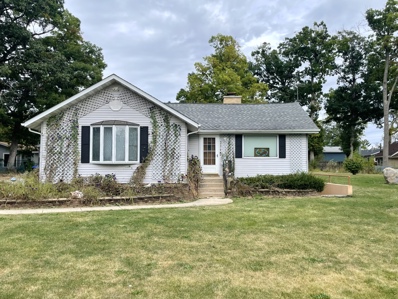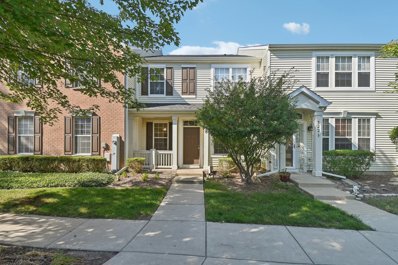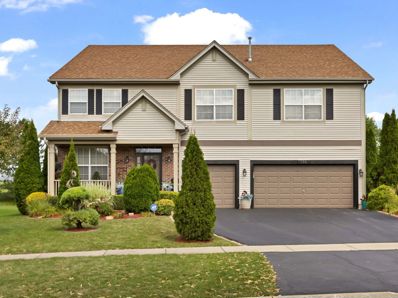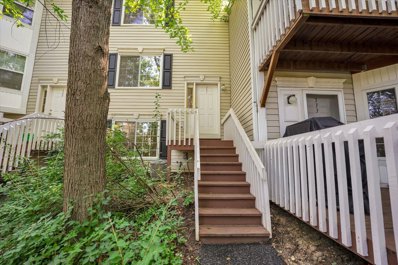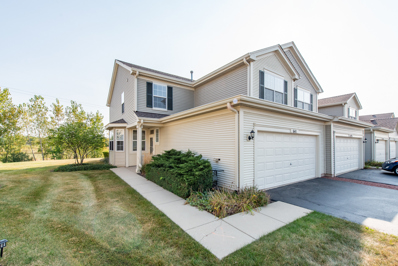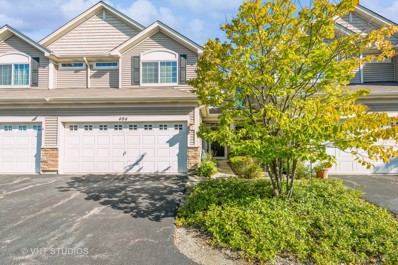Round Lake IL Homes for Rent
- Type:
- Single Family
- Sq.Ft.:
- 1,852
- Status:
- Active
- Beds:
- 3
- Lot size:
- 0.1 Acres
- Year built:
- 1945
- Baths:
- 2.00
- MLS#:
- 12161889
ADDITIONAL INFORMATION
Like new 3-bedroom, 2-bathroom home rebuilt in 2007 and recently updated in 2024. The exterior showcases a charming combination of stone facade and warm-toned stucco, creating a modern yet rustic look. The freshly painted home features brand-new appliances, refinished hardwood floors, and updated kitchen and bathrooms. Modern finishes throughout. The home also includes a spacious 20x12 deck, perfect for outdoor living and entertaining.
$249,999
412 S Jade Lane Round Lake, IL 60073
- Type:
- Single Family
- Sq.Ft.:
- 1,500
- Status:
- Active
- Beds:
- 2
- Year built:
- 2013
- Baths:
- 3.00
- MLS#:
- 12182531
- Subdivision:
- Emerald Bay
ADDITIONAL INFORMATION
Looking for a move-in ready home with all the amenities and none of the exterior maintenance? Look no further! This charming home has been updated from top to bottom and is situated in a picturesque location between two forest preserves. Inside, you'll find fresh paint and new flooring throughout-luxury vinyl plank downstairs and plush new carpet upstairs. The dramatic vaulted ceilings in the lower level create a bright and airy ambiance, complemented by an open layout. The main living area flows seamlessly into the eat-in kitchen, which boasts ample cabinet space and all stainless steel appliances. Upstairs, there are two generously sized bedrooms and a large bonus loft that could easily be converted into a third bedroom if needed. The main bedroom features a spacious walk-in closet and an en-suite full bathroom. Updates include a new dishwasher, luxury vinyl flooring, new carpet, new garage door opener with battery back up, video keypad, and three new toilets. This home is centrally located near award-winning schools, parks, shopping, and restaurants. Don't miss out-contact us today before this gem disappears from the market!
$230,000
416 S Jade Lane Round Lake, IL 60073
- Type:
- Single Family
- Sq.Ft.:
- 1,430
- Status:
- Active
- Beds:
- 2
- Year built:
- 2013
- Baths:
- 3.00
- MLS#:
- 12183262
- Subdivision:
- Emerald Bay
ADDITIONAL INFORMATION
Welcome to this stunning 2-bedroom, 2.5-bath townhome located in the highly desirable Emerald Bay community of Round Lake! This Dunham model boasts elegant six-panel doors, white trim with nickel hardware, and 42" kitchen cabinets with crown molding. The kitchen and dining areas feature beautiful engineered hardwood floors. Upstairs, you'll find a second full bathroom, a cozy loft/sitting area, and a convenient laundry room with cabinetry. The spacious primary suite offers a tray ceiling, a large walk-in closet, and a private full bath. Enjoy easy access to shopping, dining, and public transportation, plus the nearby Millennium Trail for miles of biking and walking. Priced to sell, vacant, and easy to show!
- Type:
- Single Family
- Sq.Ft.:
- 1,600
- Status:
- Active
- Beds:
- 2
- Year built:
- 2003
- Baths:
- 3.00
- MLS#:
- 12184520
- Subdivision:
- Remington Trails
ADDITIONAL INFORMATION
THIS LOVELY TWO STORY TOWN HOME HAS SO MUCH TO OFFER** WALKING UP TO THE PROPERTY, YOU HAVE YOUR OWN PRIVATE COURTYARD** GREAT FOR ENTERTAINING, GRILLING AND WHATEVER OTHER INTERESTS YOU MAY HAVE** WALK INTO AN OPEN FLOOR PLAN WITH A LARGE KITCHEN** HARDWOOD FLOORS** SS APPLIANCES** TONS OF CABINETS FOR STORAGE** A HUGE BREAKFAST BAR, GREAT FOR WHEN COMPANY STOPS BY** NICE OPEN LIVING ROOM, WITH NEW CARPET** WALK OUT YOUR SLIDER TO A PRIVATE BACK YARD** LAUNDRY ROOM IS ON THE MAIN FLOOR, NO TRUCKING ALL THE WAY DOWN TO THE DARK DINGY BASEMENT TO DO LAUNDRY** MAIN FLOOR ALSO HAS A NICE CLEAN HALF BATH AS WELL** UPSTAIRS HAS A OVERSIZED MASTER BEDROOM WITH ITS OWN LUXURY BATH** HIS AND HER CLOSETS** GUEST BEDROOM IS VERY NICE SIZE, WITH A WALK-IN CLOSET** FULL UPDATED GUEST BATH AS WELL** PARKS AND FOREST PRESERVES ARE WITHIN WALKING DISTANCE** TOWN, ENTERTAINMENT, PUBLIC TRANSPORTATION ARE WITHIN MINUTES** GREAT OPPORTUNITY!!!!! NEW/NEWER ITEMS- Driveway recently sealed and a new curb, garage door springs 2 years old, 3 brand new Eco toilets, garbage disposal 2 years old, brand new roof and all brand new plywood as well, 3 brand new bathroom exhaust vans, Oven/Range 2 years old, dishwasher 1 years old, Water Heater 3 years old all new copper piping, All new parts for the furnace, including the controller 2 years old.
- Type:
- Single Family
- Sq.Ft.:
- 1,966
- Status:
- Active
- Beds:
- 4
- Year built:
- 1999
- Baths:
- 3.00
- MLS#:
- 12184391
ADDITIONAL INFORMATION
Welcome to this stunning tri-level home, perfectly situated on a prime lot backing up to a serene wooded area in the highly sought-after Valley Lakes Subdivision. This meticulously maintained property boasts 4 bedrooms, 2.5 bathrooms, and a versatile layout ideal for modern living. The main level offers a bright and inviting living room & eat-in kitchen, while the cozy family room on the lower level provides the perfect space for relaxation or entertaining, along with a spacious bonus room perfect for a bedroom, home office, playroom, or extra guest space. You'll love the beautiful finished basement, providing even more living space and endless possibilities for customization. Enjoy cooking in the updated kitchen with granite countertops, stainless steel appliances, and plenty of storage. Step out from the new sliding door to your private patio, where you can unwind and take in the peaceful wooded view. Additional highlights include new windows throughout, adding to the home's energy efficiency and charm. With its beautiful finishes and excellent location, this home is ready to impress! With its incredible upkeep and thoughtful upgrades, this home is move-in ready and waiting for its new owners!
- Type:
- Single Family
- Sq.Ft.:
- 1,958
- Status:
- Active
- Beds:
- 4
- Year built:
- 2002
- Baths:
- 3.00
- MLS#:
- 12183804
ADDITIONAL INFORMATION
Welcome to this 5 bedroom, 2 1/2 bathroom home with finished basement walking distance to Park Campus School. The living room is bright with large windows, new vinyl flooring, hosts the dining area and opens to newly carpeted staircase. Half bath is all new including flooring, toilet, sink and paint. Then kitchen is large with all stainless steel appliances (fridge is brand new), Island for extra counter space, pantry, breakfast eating area, cozy fireplace and sliding glass doors to large deck. Upstairs hosts 4 bedrooms. The primary boosts a walk in closet with new carpet, laminate flooring and and full bathroom. 3 more bedrooms with new carpet, big closets and big windows and a full bathroom to share. The laundry is conveniently located on second floor with beautiful new Whirlpool washer and dryer in its own area with shelving. The family room is all new with new drywall, paint and carpeting. Here is where you will find the 5th bedroom with new vinyl flooring and closet and addition storage areas. The fenced in yard with new gate provides privacy and safety for young kids and pets. The deck is enormous and conveyed AS IS. The air ducts have just been cleaned and all mechanicals tested and checked out!
- Type:
- Single Family
- Sq.Ft.:
- 1,392
- Status:
- Active
- Beds:
- 3
- Year built:
- 1952
- Baths:
- 1.00
- MLS#:
- 12183671
ADDITIONAL INFORMATION
This charming single-family home in Round Lake features three comfortable bedrooms and one modernized bath, offering the perfect blend of cozy living and contemporary upgrades. Newly remodeled top to bottom. It boasts a full basement, providing ample storage or the opportunity for additional living space. The breezeway that leads you from the garage to the home can be a great three season fun room. This home sits on a very large lot and is located in a beautiful and quiet residential neighborhood, it is just a short distance from local shopping, restaurants and minutes from the Metra. It also offers close proximity to serene nature preserves for outdoor enthusiasts. It's the ideal setting for families seeking tranquility with the convenience of nearby amenities. Showings begin 9/28 11 am
- Type:
- Single Family
- Sq.Ft.:
- 2,958
- Status:
- Active
- Beds:
- 4
- Lot size:
- 0.21 Acres
- Year built:
- 2002
- Baths:
- 3.00
- MLS#:
- 12183378
- Subdivision:
- Prairie Walk
ADDITIONAL INFORMATION
Welcome to the highly sought-after Prairie Walk Subdivision, Grayslake! Imagine coming home to this light-filled, two-story masterpiece that's just waiting for your personal touch. With 4 spacious bedrooms, 2.1 bathrooms, and a 2-car garage, you'll have all the room you need to stretch out and truly enjoy life. The main level features a Family Room that's practically begging for cozy movie nights by the fireplace and floor-to-ceiling windows showcasing your future backyard BBQs. The open kitchen, equipped with oak cabinetry, sleek quartz countertops, stainless steel appliances, and a spacious pantry, will make cooking feel like a gourmet adventure. Plus, you've got a separate dining room, a bright living room, and an office-perfect for working from home or hiding from household chores! Upstairs, the Master Bedroom is your new retreat, complete with fresh engineered hardwood flooring and a spa-like en-suite bathroom featuring a double bowl sink and a shower/tub combo. Three additional bedrooms, also flaunting the new engineered hardwood flooring, are equipped with ceiling fans and generous closets. The finished walk-out basement? Think of it as your personal playland or entertainment hub-whether you're hosting game nights or just chilling with a good book. Recent upgrades include fresh interior paint (2024/2022), New engineered hardwood flooring main level and upper level (2022) a new microwave(2023), Garage motor(2023) and a new garbage disposal(2023). The home also features new sump pump battery (2022), washer (2022), dryer,(2022) and commodes(2022). The exterior has been power-washed (2024/2021), and the garage was finished in 2018 Let's just say it's as ready for you as your favorite parking spot. Roof,(2014) A/C(2017), quartz countertops(2017), and stainless steel appliances(2012), this house is practically rolling out the welcome mat for you! So why wait? Dive into your dream home today!
- Type:
- Single Family
- Sq.Ft.:
- 1,626
- Status:
- Active
- Beds:
- 2
- Year built:
- 2004
- Baths:
- 3.00
- MLS#:
- 12182968
- Subdivision:
- Remington Trails
ADDITIONAL INFORMATION
Welcome to this beautiful two-bedroom, 2.1-bath townhome in the desirable Remington Trails community! This inviting home features an open floor plan designed for modern living. The spacious living room seamlessly flows into the kitchen, which boasts an island with a breakfast bar, ample cabinet space, and a dining area with exterior access-perfect for entertaining. Upstairs, the master suite offers a serene retreat with a large walk-in closet and a private ensuite bath featuring a soaking tub and separate shower. A second generous bedroom and another full bath complete the second floor. This charming townhome offers comfortable living in a great location. The recent updates include: Fresh paint 2024, Range and microwave 2023, washer 2017, dryer 2021, Floor 2018, Dishwasher and refrigerator 2013, water heater 2017. Don't miss out on this wonderful opportunity to make it your own!
- Type:
- Single Family
- Sq.Ft.:
- 944
- Status:
- Active
- Beds:
- 2
- Year built:
- 2002
- Baths:
- 2.00
- MLS#:
- 12179575
- Subdivision:
- Fairfield Village
ADDITIONAL INFORMATION
** BEST VIEWS OF ROUND LAKE FROM YOUR PRIVATE BALCONY** Enjoy the quiet scenic views. This unit features an open floorplan with 2 bedrooms and 2 full baths. Freshly painted with brand new carpeting. Primary bedroom has a large walk-in closet and bath. . Washer/dryer is conveniently located in unit. All electric unit. Detached 1 car garage, plus outside parking. Walking distance to train. Rentals allowed.
- Type:
- Single Family
- Sq.Ft.:
- 3,606
- Status:
- Active
- Beds:
- 4
- Year built:
- 2005
- Baths:
- 3.00
- MLS#:
- 12177896
- Subdivision:
- Lakewood Grove
ADDITIONAL INFORMATION
BEAUTIFUL, EXECUTIVE NEIGHBORHOOD IN CONTRY SETTING OF LAKEWOOD GROVE ESTATES. 3,600 SF HOME W FREMONT SCHOOLS AND MUNDELEIN HIGH SCHOOL. THE 2 STORY FORYER WITH DRAMATIC STAIRCASE, FORMAL LIVING AND DINING ROOMS. UPSTAIRS YOU'LL FIND THE HUGE MASTER SUITE WITH TWO WALK IN CLOSETS. LOWER LEVEL IS UNFINISHED BASEMENT WITH LOTS OF STORAGE SPACE, 3 CAR GARAGE, PATIO. 4 LARGE BEDROOMS, SOLD AS-IS BUT GOOD CONDITION. COMMUNITY AMENITIES INCLUDE CLUBHOUSE, PARK, PLAYGROUND, POOL AND MORE! CLOSE TO MAJOR TRANSPORTATION, SHOPPING, RESTAURANTS, ENTERTAINMENT, YET ENJOY THE COUNTRYSIDE. " Short Sale"
- Type:
- Single Family
- Sq.Ft.:
- 1,452
- Status:
- Active
- Beds:
- 3
- Year built:
- 1995
- Baths:
- 2.00
- MLS#:
- 12170090
ADDITIONAL INFORMATION
Discover this inviting 3-bedroom, 2-bathroom townhouse, featuring an open-concept living area and a modern kitchen with stainless steel appliances. Upstairs, enjoy a spacious master suite and two additional bedrooms. Relax on your private patio, perfect for outdoor gatherings. Conveniently located near parks, shopping, and schools, this home offers both comfort and accessibility. Don't miss your chance-schedule a showing today!
- Type:
- Single Family
- Sq.Ft.:
- 1,947
- Status:
- Active
- Beds:
- 3
- Year built:
- 2005
- Baths:
- 3.00
- MLS#:
- 12175516
ADDITIONAL INFORMATION
Immaculate 3 bedroom, 3 bath home at desirable Madrona Village, Round Lake. This stunning ranch offers picturesque views from the backyard deck. Beautiful flower garden setting for you to enjoy, along with a brick paver patio, fire pit area, and private fenced in yard. Upon entry you're greeted with a spacious open concept design that has been freshly painted throughout. The living room features a cozy gas fireplace with stone surround, and original hardwood flooring. Showcasing ample cabinet space, newer stainless appliances, pantry with Elfa shelving system, and a separate breakfast area, this spacious kitchen is clearly the heart of the home. Retreat to your primary bedroom suite that offers a walk-in closet and full bath w/walk-in shower. Two additional bedrooms, a full bath, and convenient main level laundry room. The lower level has been partially finished, and is currently being used as a craft room, but could be the 4th bedroom or rec room as well. Also includes a full bath w/walk-in shower, two separate storage areas, and a whimsical hand painted wall mural. Other features include, new roof, furnace, water heater, and A/C (2022), new vinyl plank-herringbone style tile throughout, solar panels for efficiency, and insulated garage doors with new openers. Great location, close to amenities!
$280,000
430 S Jade Lane Round Lake, IL 60073
- Type:
- Single Family
- Sq.Ft.:
- 1,582
- Status:
- Active
- Beds:
- 2
- Year built:
- 2013
- Baths:
- 3.00
- MLS#:
- 12175206
- Subdivision:
- Emerald Bay
ADDITIONAL INFORMATION
Gorgeous End Unit Townhome located in the Emerald Bay subdivision off Rte 120 and Wilson Road! This home has a beautifully updated kitchen with dark cabinets and gorgeous granite countertops. The kitchen opens up to the large and spacious living area that displays an abundance of large wall to ceiling windows! You will find a large room on the main level that can be utilized as an office, den or more! The 2nd level of the home has a separate living space that looks down to level one as well. There are 2 large bedrooms, 2 bathrooms and a laundry room. The master suite has a large bathroom with shower and spacious closet. This corner unit has a large 2 car garage and so many more awesome qualities you just have to see in person! Home is currently occupied so please allow up to 24 hours for a showing.
- Type:
- Single Family
- Sq.Ft.:
- 912
- Status:
- Active
- Beds:
- 3
- Lot size:
- 0.14 Acres
- Year built:
- 1981
- Baths:
- 2.00
- MLS#:
- 12170642
ADDITIONAL INFORMATION
Welcome to this 3-bedroom, 2 full bath ranch home, perfectly nestled close to parks, playgrounds, and convenient train access. Step inside to find an open living space that flows effortlessly into the kitchen. The main level features 3 bedrooms and a full bath. The full basement adds extra value, offering a versatile family room, a separate workroom, and an additional full bathroom, ideal for guests or extra living space. Enjoy outdoor living in the cute, fenced-in backyard with a storage shed, perfect for all your tools and toy plus you'll love relaxing in the hot tub house! The deck is ideal for summer BBQs and relaxing with family and friends.
- Type:
- Single Family
- Sq.Ft.:
- 1,802
- Status:
- Active
- Beds:
- 3
- Lot size:
- 0.73 Acres
- Year built:
- 1918
- Baths:
- 2.00
- MLS#:
- 12174354
- Subdivision:
- J.l. Shaws
ADDITIONAL INFORMATION
Attention homesteaders or anyone looking for a big yard! Come see this 3 bedroom 1.5 bath home in unincorporated Round Lake that sits on .73 acres (2 lots/pins) on a dead end street and has a huge 3 car garage, garden area, fruit trees, grape vines, raspberry patch and even space for chickens! Located with great access to Rollins Rd, Fairfield Rd and a short drive to IL Route 12/59 and the Interstate for easy commuting. Main floor has big country kitchen with tons of counter space and hand made cabinets! The dining area has warm wood floors and room for a large table plus it's open to the kitchen making it great for entertaining a crowd. Good sized foyer has a central wood staircase and 2 sets of French doors adding character to this charmer. Living room has wood floors, a fireplace (was converted to electric but should be able to be converted back to wood burning) and even a Bay Window! Primary bedroom and a full bath on main level. Upstairs you'll find 2 bedrooms and a HUGE half bath that could possibly become a full bath (check with a contractor). Extra living or sleeping space included with the loft area. Outside you'll find a garden shed, the huge 3 car garage with an impressive amount of parking available. Basement. Yard is fenced too! Close to Long Lake, Shaw Park and access to Grant Forest Preserve. Short drive to the Chain O Lakes and many parks. Six Flags and Great Wolf Lodge is within a 30 min drive. Public transportation and a Metra station within a few minutes drive. This home is part of an estate and will be sold as-is.
- Type:
- Single Family
- Sq.Ft.:
- 1,132
- Status:
- Active
- Beds:
- 2
- Year built:
- 2003
- Baths:
- 2.00
- MLS#:
- 12173452
ADDITIONAL INFORMATION
Charming two-bedroom Townhouse in the desirable Brooks Farm Subdivision, Sporting a Two-Car Garage, One and a Half Bathrooms, the open living and dining room combination make it easy for entertaining. Enjoy your Private Balcony for a Relaxing retreat from the day. Both Bedrooms are located on the upper level with the Full Bath and a Laundry Closet for ease of doing Laundry. Spacious 2 Car Garage with a furnace, hot water heater and water softener closet. Nearby Shopping, Restaurants and easy access to the Metra Train Station for commuting to Downtown Chicago.
- Type:
- Single Family
- Sq.Ft.:
- 1,509
- Status:
- Active
- Beds:
- 2
- Lot size:
- 0.14 Acres
- Year built:
- 1952
- Baths:
- 1.00
- MLS#:
- 12167423
ADDITIONAL INFORMATION
This charming home has been tastefully updated and is ready for you to move in. The interior features stunning hardwood floors and modern paint colors create a fresh and inviting atmosphere. It has two bedrooms and one bathroom. With an upgraded kitchen and beautiful skylight, this home is filled with natural light. The master bedroom also boasts French doors that open into a spacious deck perfect for outdoor enjoyment and entertaining guests.
- Type:
- Single Family
- Sq.Ft.:
- 1,260
- Status:
- Active
- Beds:
- 2
- Lot size:
- 1.12 Acres
- Year built:
- 1920
- Baths:
- 4.00
- MLS#:
- 12160916
- Subdivision:
- Whitewood
ADDITIONAL INFORMATION
Take advantage of this RARE opportunity to acquire multiple structures in one deal. This property is attractively located in the Whitewood subdivision just steps from Long Lake and the green space of Whitewood Park. This listing is composed of three contiguous parcels making up OVER 1 ACRE and containing the following structures: the 2bed/2bath primary house (35319 N Hickory) with two separate-entrance studio apartments in the basement; a 1-bed/1-bath cottage (35335 N Hickory); a 2bed/1bath cottage (35305 N Hickory); a 1-car detached garage; a detached garage with rollup doors and a studio apartment inside. The primary home features a sizable living room with wood accent beams, a large primary bedroom with ensuite bathroom and bay windows for natural light, and a sunroom with hot tub. The basement features two studio living spaces with kitchenettes and separate entrances on the side of the house. The cottages have separate addresses and might give an owner additional long-term or short-term rental income. The large garage with rollup doors offers great storage or shop space and contains an additional studio apartment with kitchenette. SELLING AS IS.
- Type:
- Single Family
- Sq.Ft.:
- 1,449
- Status:
- Active
- Beds:
- 3
- Year built:
- 2003
- Baths:
- 3.00
- MLS#:
- 12165388
- Subdivision:
- Valley Lakes
ADDITIONAL INFORMATION
Come take a look at this incredible property, offering endless opportunities! The main floor boasts a great open floor plan, perfect for entertaining or flexible living. Upstairs, you'll find spacious bedrooms and ample storage space throughout. Ideally located near shops, restaurants, and more, this home is a prime find. Don't miss the chance to turn this property into your dream home!
$499,000
750 W Tess Lane Round Lake, IL 60073
- Type:
- Single Family
- Sq.Ft.:
- 4,105
- Status:
- Active
- Beds:
- 5
- Lot size:
- 0.24 Acres
- Year built:
- 2006
- Baths:
- 3.00
- MLS#:
- 12148954
- Subdivision:
- Lakewood Orchard
ADDITIONAL INFORMATION
Do not miss this absolutely stunning 5 bedroom home with perfect layout in Fremont School District. At 4,105 SQFT this is the largest home in the subdivision and boasts PREMIUM FRONT AND REAR VIEWS of the pond and open field! Guests are first welcomed past the formal living and dining rooms. The huge eat-in kitchen offers plenty of cabinet storage, counter space, a large pantry, and the sliding glass door with transom window overlooks the beautiful back yard. The kitchen half wall gives the spacious living room a nice open layout while also providing separation for furniture placement. The main floor also features a bedroom and full bathroom, perfect for guests or family members who may have difficulty with stairs. In addition to the second floor's large bedrooms and convenient laundry room, a big loft area offers an additional space for leisure and play with an awesome rear view. The huge master bedroom features a vaulted ceiling, additional sitting area, two walk-in closets, and separate tub/shower in the bathroom. The full basement provides all the storage you'll ever need and is roughed in for a bathroom if you decide to finish it. This home has been meticulously maintained with recent updates including roof, multiple windows, basement and attic insulation, water heater, kitchen flooring and quartz countertops, toilets, fence, and crown molding. Professionally landscaped, recessed lighting, updated fixtures, crown molding, wooden blinds, ceiling fans throughout, zoned HVAC with humidifiers, outdoor irrigation sprinkler system, and radon mitigation system. You will not be disappointed! 2023 taxes are 0 because seller has homeowner, senior and disabled vet tax exemptions. Based on the Total Assessed Value in the 2023 tax bill X the tax rate, the taxes with NO exemptions would be approx. 12,782 and approx. 12,363 with homestead exemption.
- Type:
- Single Family
- Sq.Ft.:
- 1,444
- Status:
- Active
- Beds:
- 3
- Year built:
- 1998
- Baths:
- 2.00
- MLS#:
- 12165860
- Subdivision:
- Treehouse In The Woods
ADDITIONAL INFORMATION
This is a lovely, move-in-ready, 2 story townhouse with 3 bedrooms, 1.5 bathroom, and a 2-car garage. Located in a peaceful, quiet neighborhood with beautiful wooded path. All walls are professionally freshly painted. New Luxury Vinyl floorings in 2nd floor bedrooms and bathroom. Spacious main level is perfect for family gathering or just relaxing. Big kitchen with balcony makes indoor cooking and outdoor grilling both convenient and fun. A bonus room at basement level that can be used as office or kids playroom. Attached 2 car garage also provides additional storage space. Convenient location with only few minutes drive to the main shopping area. Plus plenty of grocery stores, restaurants, gas stations, and other essentials nearby. Come see today - it will not last!
- Type:
- Single Family
- Sq.Ft.:
- 1,876
- Status:
- Active
- Beds:
- 2
- Year built:
- 2005
- Baths:
- 3.00
- MLS#:
- 12164499
- Subdivision:
- Lakewood Grove
ADDITIONAL INFORMATION
Freshly painted 2-bedroom, 2.1 bath end unit townhome in sought after Lakewood Grove subdivision. This home features an open floor plan with high ceilings and hardwood floors on the main level. There is also a large living room, dining room, and kitchen. Upstairs you will find two inviting bedrooms and two full bathrooms for added comfort and privacy. There is also an abundance of closet space and a second-floor laundry room. Attached 2 car garage. Additionally, there is a patio that overlooks open green space and the pond. The patio also offers incredible views of the sunset. Premium lot and best location in the entire subdivision. Very private and quiet. Residents have access to a well-designed walking trail system, clubhouse, and swimming pool. Close to park, town, and shopping. Fremont School District. Brand new carpet is being installed later this month.
- Type:
- Single Family
- Sq.Ft.:
- 1,974
- Status:
- Active
- Beds:
- 4
- Lot size:
- 0.33 Acres
- Year built:
- 2004
- Baths:
- 3.00
- MLS#:
- 12164285
- Subdivision:
- Madrona Village
ADDITIONAL INFORMATION
Charming 5-Bedroom Home with Expansive Backyard and Fruit Trees. Don't miss out on this beautifully maintained 5-bedroom, 2.5-bathroom home with an attached 2-car garage. Large windows throughout fill the home with natural light, creating a warm and inviting atmosphere. The spacious living room seamlessly connects to the dining room and an open kitchen with plenty of cabinets, countertops and an island, the sliding doors lead to a stunning patio and a huge backyard filled with apple, pear, peach, and cherry trees-a perfect outdoor retreat. Upstairs, you'll find the convenience of a second-floor laundry room and 4 generously sized bedrooms. The partially finished basement includes an additional bedroom and rough-in plumbing already in place for another bathroom, offering fantastic potential for added customization. This is a rare opportunity to own a home with space, comfort, and a backyard oasis!
$249,000
494 S Jade Lane Round Lake, IL 60073
- Type:
- Single Family
- Sq.Ft.:
- 1,430
- Status:
- Active
- Beds:
- 2
- Year built:
- 2011
- Baths:
- 3.00
- MLS#:
- 12153144
- Subdivision:
- Emerald Bay
ADDITIONAL INFORMATION
Beautiful townhouse in sought after Emerald Bay! Kitchen has plenty of cabinets and counter tops, pantry & breakfast bar with sliders to patio for easy indoor & outdoor dining and entertaining with open floor plan & dining room! Huge primary bedroom with en suite bathroom and walk in closet, nice 2nd bedroom with good size closet, plus a wonderful large loft with many uses, man/woman cave, office, perfect for a 3rd bedroom. 2nd floor laundry w/full size washer & dryer. Freshly painted throughout, 1/2 bath updated, new water heater (2023), stainless steel appliances, a 2-car attached garage with plenty of room for storage complete this lovely home. This home is located in a neighborhood that features plenty of designated guest parking areas, so friends and family need not worry about parking. Pet friendly. Quick close possible. Come see it today!


© 2024 Midwest Real Estate Data LLC. All rights reserved. Listings courtesy of MRED MLS as distributed by MLS GRID, based on information submitted to the MLS GRID as of {{last updated}}.. All data is obtained from various sources and may not have been verified by broker or MLS GRID. Supplied Open House Information is subject to change without notice. All information should be independently reviewed and verified for accuracy. Properties may or may not be listed by the office/agent presenting the information. The Digital Millennium Copyright Act of 1998, 17 U.S.C. § 512 (the “DMCA”) provides recourse for copyright owners who believe that material appearing on the Internet infringes their rights under U.S. copyright law. If you believe in good faith that any content or material made available in connection with our website or services infringes your copyright, you (or your agent) may send us a notice requesting that the content or material be removed, or access to it blocked. Notices must be sent in writing by email to [email protected]. The DMCA requires that your notice of alleged copyright infringement include the following information: (1) description of the copyrighted work that is the subject of claimed infringement; (2) description of the alleged infringing content and information sufficient to permit us to locate the content; (3) contact information for you, including your address, telephone number and email address; (4) a statement by you that you have a good faith belief that the content in the manner complained of is not authorized by the copyright owner, or its agent, or by the operation of any law; (5) a statement by you, signed under penalty of perjury, that the information in the notification is accurate and that you have the authority to enforce the copyrights that are claimed to be infringed; and (6) a physical or electronic signature of the copyright owner or a person authorized to act on the copyright owner’s behalf. Failure to include all of the above information may result in the delay of the processing of your complaint.
Round Lake Real Estate
The median home value in Round Lake, IL is $286,500. This is lower than the county median home value of $296,900. The national median home value is $338,100. The average price of homes sold in Round Lake, IL is $286,500. Approximately 73.36% of Round Lake homes are owned, compared to 23.37% rented, while 3.27% are vacant. Round Lake real estate listings include condos, townhomes, and single family homes for sale. Commercial properties are also available. If you see a property you’re interested in, contact a Round Lake real estate agent to arrange a tour today!
Round Lake, Illinois has a population of 18,720. Round Lake is more family-centric than the surrounding county with 42.81% of the households containing married families with children. The county average for households married with children is 36.27%.
The median household income in Round Lake, Illinois is $86,451. The median household income for the surrounding county is $97,127 compared to the national median of $69,021. The median age of people living in Round Lake is 37 years.
Round Lake Weather
The average high temperature in July is 82.2 degrees, with an average low temperature in January of 13.9 degrees. The average rainfall is approximately 36.7 inches per year, with 43.2 inches of snow per year.
