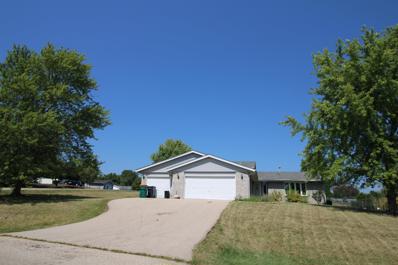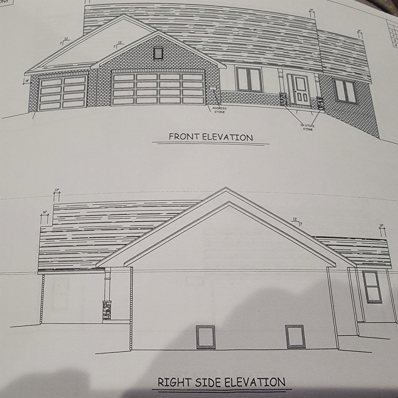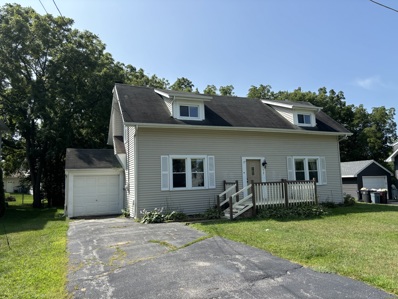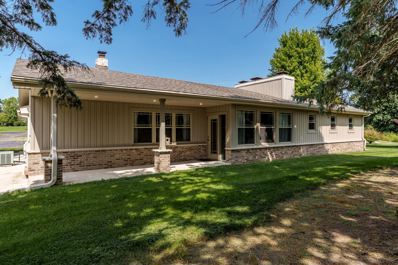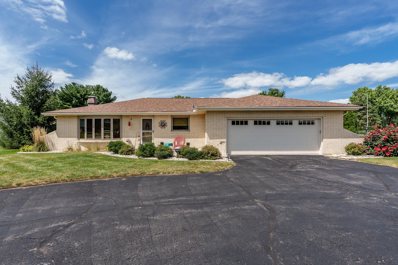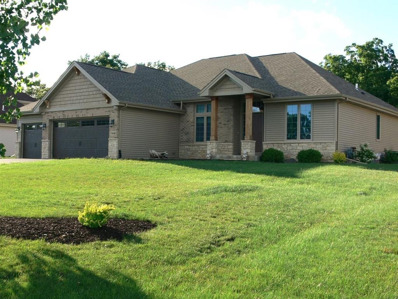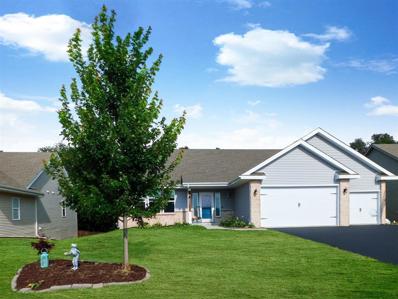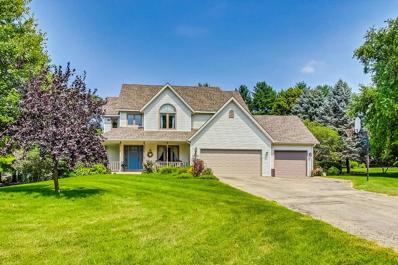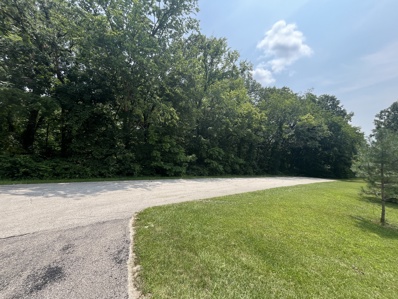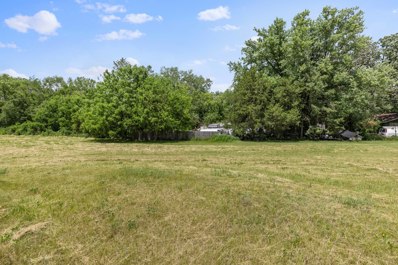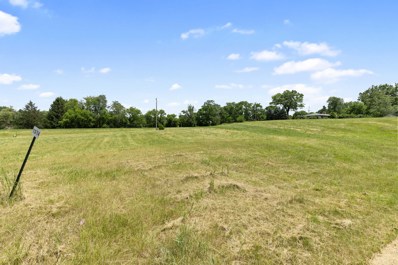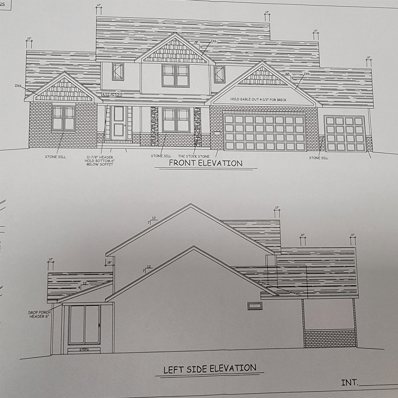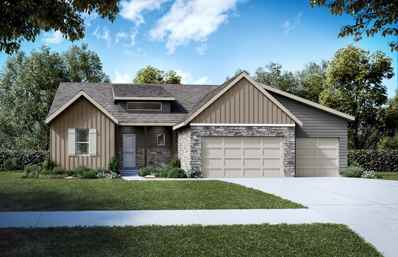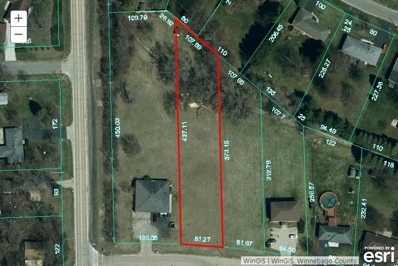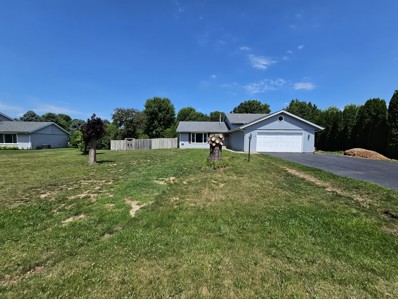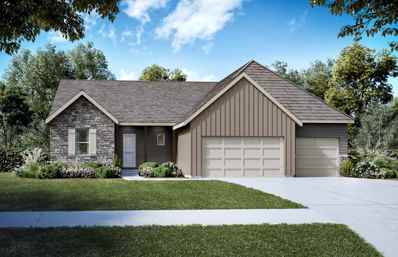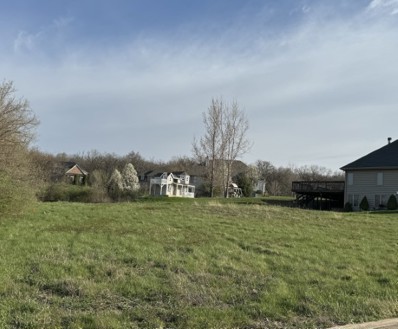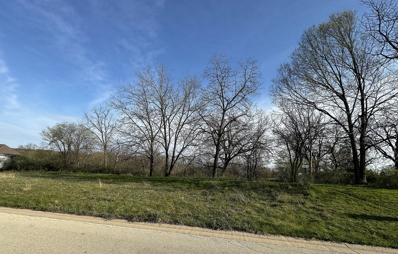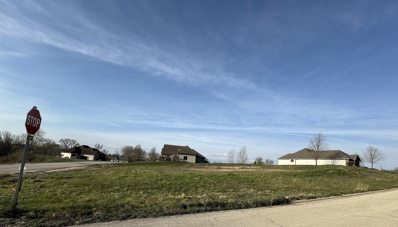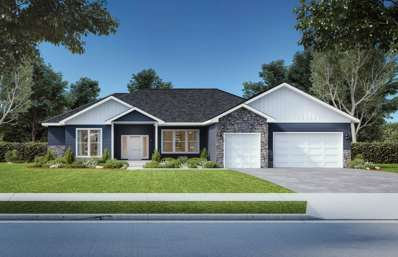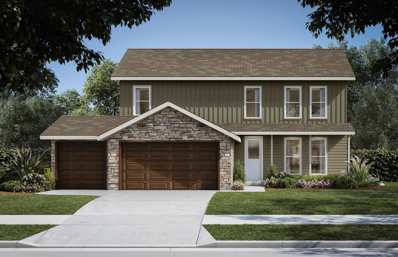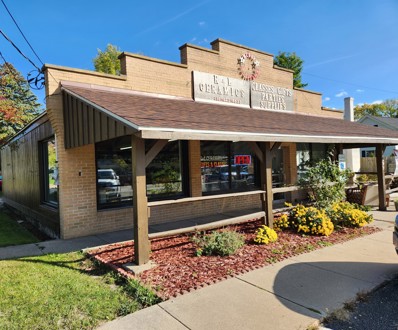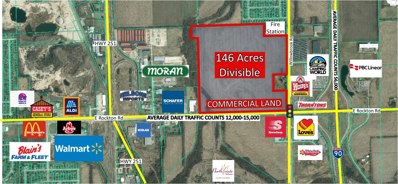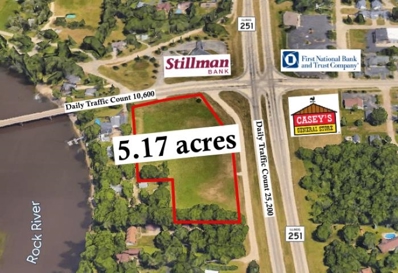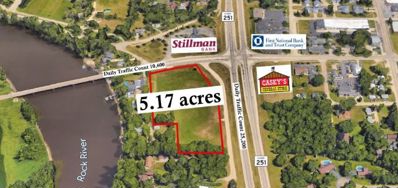Roscoe IL Homes for Rent
- Type:
- Single Family
- Sq.Ft.:
- n/a
- Status:
- Active
- Beds:
- 4
- Lot size:
- 0.37 Acres
- Baths:
- 2.50
- MLS#:
- 202404776
ADDITIONAL INFORMATION
Opportunity to make it your own awaits. This house has 4 bedrooms 2.5 baths, large living room and formal dining room, Eat in kitchen, Family Room with fireplace, attached 3 car garage. The fenced yard provides security for activities off the deck. Property needs TLC and is sold as is. This is a Short Sale. No FHA or VA. Cash or Conventional only.
$465,900
6123 Dorothy Lane Roscoe, IL 61073
- Type:
- Single Family
- Sq.Ft.:
- n/a
- Status:
- Active
- Beds:
- 3
- Lot size:
- 0.29 Acres
- Baths:
- 2.50
- MLS#:
- 202404753
ADDITIONAL INFORMATION
Beautiful and open custom ranch in Roscoe's Kinnikinnick Creekside Subdivision-quality built by Three Hammer Construction! Special features include: 9 foot ceilings throughout, pretty stone fireplace, flex room/office, primary bedroom with ceramic walk-in shower, double vanity and BIG walk in closet; kitchen with pantry, center island, granite and stainless appliances; 3 1/2 car fully finished garage, sliding glass door from breakfast area to 14'x12' patio, popular "cubbies" and main floor laundry with cabinets, wrought iron railing opens great room to lower level, covered front porch; lower level features "raised sil" for extra ceiling height, rough-in for future bath, partial exposure/large windows; 2,109 square feet.
$169,900
5609 Grove Street Roscoe, IL 61073
- Type:
- Single Family
- Sq.Ft.:
- 1,080
- Status:
- Active
- Beds:
- 2
- Lot size:
- 0.2 Acres
- Year built:
- 1930
- Baths:
- 2.00
- MLS#:
- 12146427
ADDITIONAL INFORMATION
This amazing home sits close to main street in downtown Roscoe. 2 large bedrooms both with walk in closets, master bedroom has private 1/2 bath Main Floor with Living room and cozy brick fireplace. Kitchen area with breakfast bar and dining area. White trim and doors throughout, newer flooring. Roscoe Middle school and Hononegah high school district Large yard with patio area and playground Call this home yours today !!!
- Type:
- Single Family
- Sq.Ft.:
- n/a
- Status:
- Active
- Beds:
- 3
- Lot size:
- 1.51 Acres
- Baths:
- 2.50
- MLS#:
- 202404703
ADDITIONAL INFORMATION
Experience the ultimate in comfort and space in this incredible Roscoe ranch, perfectly designed for the whole family to enjoy! As you step inside, you'll be greeted by the warmth of vaulted ceilings, exposed wood beams, and a stunning stone fireplace, all complemented by newer luxury vinyl plank flooring throughout. The spacious dining room flows seamlessly into the large and open kitchen and eat-in area, complete with terrazzo flooring, a half bath, and first-floor laundry. A home office area or potential 4th bedroom offers flexibility and convenience. The expansive family room boasts exposed beams, newer flooring, lighting, and paint, making it the perfect spot to entertain or spend quality time with loved ones. All three bedrooms feature vaulted ceilings, extra storage, and newer flooring, while the two full bathrooms have been beautifully renovated. The warm and inviting lower level offers a finished rec room with newer carpeting and additional storage space. Situated on over an acre and half (1.51 acres) lot with mature trees. This property also features a 1 car attached garage and a detached 2 1/2 car garage with 100 amp electrical. Updates include: Flooing (2024) Refrigerator (2024), Roof (2019), Most windows (2019), Water heaters (2019). Radon mitigation system, and 400 amp electrical in house. Enjoy the perfect blend of comfort, space, and convenience in the Roscoe/Hononegah school districts, just minutes from I-90!
$315,000
5372 Port Drive Roscoe, IL 61073
- Type:
- Single Family
- Sq.Ft.:
- n/a
- Status:
- Active
- Beds:
- 3
- Lot size:
- 0.55 Acres
- Baths:
- 2.00
- MLS#:
- 202404700
ADDITIONAL INFORMATION
Welcome to this stunning all brick ranch style home, perfectly blending comfort and elegance! With a plethora of recent updates, this three-bedroom, two-full-bathroom residence is move-in ready. The exterior boasts a brand new roof (2024) and a heated garage, while the interior features a beautifully remodeled kitchen (2019) with sleek quartz countertops, warm wood cabinetry, stainless steel appliances and new flooring. The main floor showcases a living room with fireplace, family room that opens to the delightful sunroom. The primary bedroom has remodeled bathroom with custom tile shower. There are 2 additional bedrooms and full bathroom on the main floor. The expansive lower level rec room offers endless possibilities for entertainment and relaxation. Additional highlights include a lovely patio with a gazebo, perfect for outdoor gatherings, and an unfinished but nicely tiled and painted lower level unfinished area off the recroom in the basement. All of this is waiting for your personal touch. Additional recent updates include a new water heater (2023), ensuring a worry-free living experience. Don't miss out on this exceptional all brick ranch style home, offering a rare combination of style, comfort, and value!
$580,000
7916 Glenwood Drive Roscoe, IL 61073
- Type:
- Single Family
- Sq.Ft.:
- 2,109
- Status:
- Active
- Beds:
- 3
- Lot size:
- 0.58 Acres
- Year built:
- 2021
- Baths:
- 4.00
- MLS#:
- 12145426
ADDITIONAL INFORMATION
Welcome to "The Reserve". Beautiful homes by Three Hammer Construction. Just minutes from I-90 In Roscoe, IL Just north of the Ledges Golf Course. This home is only 3 years old, 2100 Sq. Ft. 4 bedroom, ranch with a beautiful open layout. 3.5 car garage, covered porch, big 1/2 acre lot, 10ft ceilings, beautifully crafted kitchen with architectural detail, under & over cabinet lights, walk in pantry, granite tops, huge island, 3/4" real hard wood floors, big tile shower/w seat in master, Gas fireplace w/ stone front, extra lights & ceiling fans, stainless steel appliances. There is a wonderful 2 years new heated pool in the back w/ warranty ! Absolutely beautiful & ready for summer fun! 4th bedroom & full bath in LL
$329,900
9917 Lismore Road Roscoe, IL 61073
- Type:
- Single Family
- Sq.Ft.:
- 2,364
- Status:
- Active
- Beds:
- 4
- Lot size:
- 0.27 Acres
- Year built:
- 2019
- Baths:
- 3.00
- MLS#:
- 12132465
ADDITIONAL INFORMATION
This spacious ranch home is located in Roscoe and within the highly ranked Hononegah High and Rockton Grade School Districts! The home's floor plan is ideal with a completely open living space that includes gorgeous wood flooring! Greet your guests in the open foyer with a formal dining room just adjacent that leads the way into the homes beautiful great room. This entire living space is enhanced by the soaring 10-foot ceilings with a cozy gas fireplace providing the perfect spot to relax and enjoy a cool fall evening. An open kitchen allows for the chef to mingle with family and friends while preparing a delicious meal. An island with a breakfast bar is ideal for serving and provides plenty of space for food prep. This wonderful kitchen is complete with stainless steel appliances, granite counter tops, white cabinetry, a walk-in pantry closet and a tile backsplash along with wood flooring. Take the party outside, an access door to the back deck just off the kitchen and ideal to grill out and enjoy the perfect fall weather! A convenient half bath is located just off the great room with a handy laundry room nearby. This floor plan is complete with a spacious main bedroom suite situated in the back of the home. This owner's suite features a private full bathroom with a double sink and granite countertop plus a big walk-in closet. On the opposite side of the home three additional bedrooms are spacious with ample closet space and a full bath that includes a double sink and tub/shower combo is central to the bedrooms. This wonderful home features transom interior windows, solid wood paneled doors and convenient coat and linen closet storage. Plenty of future additional living space is available in the walk out lower level that features extra windows, and a rough-in for a future full bathroom. This spacious lower level provides all the storage, workout or hobby space you may need. Outside a private backyard is complete with an above ground pool and firepit, and underground dog fence, let the outdoor fun begin! A three-car attached garage allows plenty of storage for cars, lawn equipment, bikes and toys! This home features great curb appeal with a brick front accent and a freshly sealed driveway. The Stateline area provides to much entertainment with events and festivals all year round including the Rockton River Market on Wednesday evenings all summer with live music, food trucks, shopping and activities! You are sure to enjoy your time spent in one of the parks, play grounds or forest preserve. Take a ride on the bike paths, swim at the Rockton community pool or launch your boat from the community boat launch. Do your errands locally, just take a walk downtown, you will find plenty of shops, restaurants, bars, a market, the library and handmade ice cream or just sit and relax at the wine bar! Plenty of sporting opportunities are available with athletic fields and multiple golf courses or play tennis, pickleball and basketball on the community courts.
$439,900
7404 Joy Lane Roscoe, IL 61073
- Type:
- Single Family
- Sq.Ft.:
- 2,397
- Status:
- Active
- Beds:
- 4
- Lot size:
- 0.73 Acres
- Year built:
- 1994
- Baths:
- 4.00
- MLS#:
- 12126848
ADDITIONAL INFORMATION
Welcome to this charming 4-bedroom, 3.5-bathroom home nestled in the desirable Hinkles Wooded Acres neighborhood. This spacious residence offers a perfect blend of comfort and style, featuring a bright and open floor plan with generous living spaces. The main level boasts a welcoming foyer, a cozy living room with a double-sided fireplace, and a modern kitchen equipped with sleek appliances and ample cabinetry. The master suite is a private retreat, complete with a luxurious en-suite bath and walk-in closet. Upstairs, you'll find four bedrooms and two full bathrooms, ensuring plenty of space for family and guests. A finished basement provides extra living space for recreation or relaxation. Step outside to discover your personal oasis. A beautifully landscaped backyard with an inviting in-ground pool, ideal for summer entertaining and relaxation. The home also includes a convenient three car garage and is situated in a friendly neighborhood with easy access to local amenities and highly rated schools. This property combines modern convenience with timeless appeal, making it a perfect place to call home. All windows replaced back side in 2018, front in 2015. Roof replaced in 2014. Furnace replaced in 2013. Hot water heater and softener replaced in 2022. Pool liner just replaced.
- Type:
- Land
- Sq.Ft.:
- n/a
- Status:
- Active
- Beds:
- n/a
- Lot size:
- 3.54 Acres
- Baths:
- MLS#:
- 12088007
ADDITIONAL INFORMATION
Attention do not miss this exceptional opportunity to acquire a vacant 3.54-acres agricultural land.Showing instructions: drive by only. When you reach the end of Bayberry Drive, the lot will be on the left-hand side, facing the agricultural land.Vacant lot for sale only displayed on the areal photo.
- Type:
- Land
- Sq.Ft.:
- n/a
- Status:
- Active
- Beds:
- n/a
- Lot size:
- 1.47 Acres
- Baths:
- MLS#:
- 12086777
ADDITIONAL INFORMATION
Discover this serene lot situated on a quiet cul-de-sac in the Hidden Creek subdivision. You have the flexibility to build your dream home with your chosen builder on this lot. Great school district. Just minutes from I-90, you'll enjoy easy access to Roscoe, Rockton, and Rockford. The property includes minimum requirements for brick and/or stone construction.
- Type:
- Land
- Sq.Ft.:
- n/a
- Status:
- Active
- Beds:
- n/a
- Lot size:
- 0.61 Acres
- Baths:
- MLS#:
- 12086768
ADDITIONAL INFORMATION
Discover this serene lot situated on a quiet cul-de-sac in the Hidden Creek subdivision. You have the flexibility to build your dream home with your chosen builder on this lot. Just minutes from I-90, you'll enjoy easy access to Roscoe, Rockton, and Rockford. The property includes minimum requirements for brick and/or stone construction.
$569,900
6199 Dorothy Lane Roscoe, IL 61073
- Type:
- Single Family
- Sq.Ft.:
- n/a
- Status:
- Active
- Beds:
- 4
- Lot size:
- 0.29 Acres
- Baths:
- 3.50
- MLS#:
- 202402996
ADDITIONAL INFORMATION
Wow! This house has everything!! Special features include: large main floor primary bedroom with large ceramic shower, separate vanities, big walk-in closet; large front entry opens to office/dining room, great room with and big windows overlooking backyard, oak top and iron spindle railing opening to lower level, kitchen with 10' island, stainless appliances, vented hood and walk-in pantry, oversized fully finished garage, popular "cubbies", 3 ample sized upstairs bedrooms; 2 with Jack and Jill bath and the third bedroom with it's own private bath, big loft/game room upstairs, covered patio overlooking backyard. Roscoe/Hononegah schools!
$389,900
9620 Lismore Road Roscoe, IL 61073
- Type:
- Single Family
- Sq.Ft.:
- n/a
- Status:
- Active
- Beds:
- 4
- Lot size:
- 0.52 Acres
- Baths:
- 2.50
- MLS#:
- 202402808
ADDITIONAL INFORMATION
Selene Homes offers their Onyx floor plan on Lot 120 in Denali Heights Subdivision. This home is on an over half acre, EXCELLENT lot backed up to open land. The Onyx has 4 full bedrooms! The primary suite has a private bath dual vanity sink; tile surround shower; and huge walk-in closet. Natural light floods into the primary bathroom that has a separate tub and shower. The kitchen and bathrooms have furniture grade soft-close cabinets. This home includes a driveway, sod (per plan), central air, and pre-plumbed for future bathroom in basement. Selene Homes has a One Year Builder Comprehensive Warranty. Photos and elevations are representative of floor plan and may show upgrades.
- Type:
- Land
- Sq.Ft.:
- n/a
- Status:
- Active
- Beds:
- n/a
- Lot size:
- 0.75 Acres
- Baths:
- MLS#:
- 202402715
ADDITIONAL INFORMATION
Vacant residential lot in Roscoe. Zoned Multi-Family. City sewer and water hookup at street. Bring your own builder. Roscoe/Hononegah School District. 0.75 Acres. Great Opportunity!
- Type:
- Single Family
- Sq.Ft.:
- 2,035
- Status:
- Active
- Beds:
- 3
- Lot size:
- 0.59 Acres
- Year built:
- 1989
- Baths:
- 3.00
- MLS#:
- 12058607
- Subdivision:
- Sagewood
ADDITIONAL INFORMATION
This 3 bedroom tri-level home is conveniently located to shopping, restaurants and much more. The home features over 2,000 sqft of living space, updated flooring, granite countertops, formal living room and eat-in kitchen with sliders to deck. The lower level has a family room with wood burning fireplace, bar area for entertaining(possible 4th bedroom), 1/2 bath, garage entrance, laundry room and bonus room. Relax on your deck while overlooking your park like setting half acre yard. Overized attached 2 car garage. The roof was replaced in 2010 and water heater in 2017. Harlem School District.
$374,900
9654 Lismore Road Roscoe, IL 61073
- Type:
- Single Family
- Sq.Ft.:
- n/a
- Status:
- Active
- Beds:
- 4
- Lot size:
- 0.24 Acres
- Baths:
- 2.50
- MLS#:
- 202402070
ADDITIONAL INFORMATION
Selene Homes offers their Onyx floor plan on Lot 124 in Denali Heights Subdivision with an estimated completion of Summer 2024. This home is on an EXCELLENT lot backed up to open land. The Onyx has 4 full bedrooms! The primary suite has a private bath dual vanity sink; tile surround shower; and huge walk-in closet. Natural light floods into the primary bathroom that has a separate tub and shower. The kitchen and bathrooms have furniture grade soft-close cabinets. This home includes a driveway, sod (per plan), central air, and pre-plumbed for future bathroom in basement. Selene Homes has a One Year Builder Comprehensive Warranty. Photos and elevations are representative of floor plan and may show upgrades.
- Type:
- Land
- Sq.Ft.:
- n/a
- Status:
- Active
- Beds:
- n/a
- Lot size:
- 0.72 Acres
- Baths:
- MLS#:
- 12031842
ADDITIONAL INFORMATION
Partially wooded lot with potential for exposure. Property is .72 acre lot. Choose your own builder.
- Type:
- Land
- Sq.Ft.:
- n/a
- Status:
- Active
- Beds:
- n/a
- Lot size:
- 0.69 Acres
- Baths:
- MLS#:
- 12031817
ADDITIONAL INFORMATION
Beautiful partially wooded lot with potential for exposure! The lot is .69 acre lot in Hidden Creek. Choose your builder!
- Type:
- Land
- Sq.Ft.:
- n/a
- Status:
- Active
- Beds:
- n/a
- Lot size:
- 0.58 Acres
- Baths:
- MLS#:
- 12031766
ADDITIONAL INFORMATION
Sits up on a hill with potential for exposure. .58 lot in Hidden Creek! Choose your builder!
$394,900
9621 Lismore Road Roscoe, IL 61073
- Type:
- Single Family
- Sq.Ft.:
- n/a
- Status:
- Active
- Beds:
- 4
- Lot size:
- 0.54 Acres
- Baths:
- 3.50
- MLS#:
- 202400879
ADDITIONAL INFORMATION
Selene Homes offers their Opalite floor plan on Lot 119 in Denali Heights Subdivision with an estimated completion of Summer 2024. FANTASTIC half acre lot backing up to open land at the end of a cul-de-sac! The Opalite shows off with its large windows and cozy living room furnished with a fireplace. Relax outside on your back covered patio overlooking your large yard. The kitchen and bathrooms have furniture grade soft-close cabinets with granite countertops. The primary suite has a private bath; dual vanity sink; and huge walk-in closet. Large laundry room and a walk-in pantry that offers plenty of storage. Donâ??t miss the full basement with egress windows and pre-plumbed for a bathroom. Includes blacktop drive, sod (per plan), 2x6 exterior walls, and central air. Selene Homes has a One-Year Builder Comprehensive Warranty. Photos & renderings on listing may not be exact.
$374,900
9627 Lismore Road Roscoe, IL 61073
- Type:
- Single Family
- Sq.Ft.:
- n/a
- Status:
- Active
- Beds:
- 4
- Lot size:
- 0.36 Acres
- Baths:
- 2.50
- MLS#:
- 202400559
ADDITIONAL INFORMATION
Selene Homes offers their Sapphire floor plan on Lot 118 in Denali Heights Subdivision with an estimated completion of Summer 2024. This 4 Bed, 2.5 Bath, and 3 Car home offers a bright airy floor plan. This home shows off with its large windows and cozy living area furnished with a fireplace. The kitchen and bathrooms have shaker soft-close cabinets. The primary suite has a private bath dual vanity sink and huge walk-in closet. Large lot on cul-de-sac! Basement with egress window and pre-plumbed for future bathroom. Includes driveway, sod (per plan), and central air. Selene Homes has a One Year Builder Comprehensive Warranty. Act fast to add your personal touches to this home. Specifications are subject to change at any time without notice based on discretion of Selene Homes.
$325,000
10697 Main Street Roscoe, IL 61073
- Type:
- Retail
- Sq.Ft.:
- 4,069
- Status:
- Active
- Beds:
- n/a
- Year built:
- 1950
- Baths:
- MLS#:
- 11913337
ADDITIONAL INFORMATION
In the heart of Roscoe and right on Main Street ready for your dream business. Come in from the street through the welcoming long-covered patio. This is a one-of-a-kind commercial property with an attached owner residence featuring a large eat-in kitchen, nice sized living room, two bedrooms and a full bathroom. That portion is 1179 sq. ft. The space could also be used as a second commercial business. The main commercial portion is 2890 sq. ft. There is a large store front area plus two storage rooms and a large half bathroom There are so many possibilities for this building! The property is located on a corner just two blocks from Hwy 251 and has plenty of parking spots, a 2.5 car garage with attached storage, and a fenced yard. The current business is a ceramic shop that has been in this location for over 40 years. No business is to be conveyed, although all the equipment and inventory are in place, and can be purchased in tandem with the real estate. This property is unique and must be seen in person to imagine what you could make of it! Electrical updated 2015, New Roof 2022, Interior updated 2022. Roscoe is a great community with a small town feel and in the perfect location not far from I-90. Just a short trip to Rockford, Chicago, Madison, and Milwaukee.
$14,688,000
56xx Rockton Road Roscoe, IL 61073
- Type:
- Land
- Sq.Ft.:
- n/a
- Status:
- Active
- Beds:
- n/a
- Lot size:
- 146.88 Acres
- Baths:
- MLS#:
- 11896753
ADDITIONAL INFORMATION
146.88 acres of commercial land in prime spot just off Interstate 90/39 and just south of the WI state line. Land is located on the northwest corner of Willowbrook and Rockton Roads. Many opportunities are present for this land. Zone Commerical Highway (CH). Willing to divide.
$1,598,156
Bridge Street Roscoe, IL 61073
- Type:
- Land
- Sq.Ft.:
- n/a
- Status:
- Active
- Beds:
- n/a
- Lot size:
- 5.17 Acres
- Baths:
- MLS#:
- 202303316
ADDITIONAL INFORMATION
An exceptional opportunity to own a coveted corner lot in a highly visible location. Situated at the heart of a thriving community, this land parcel offers immense potential for a wide range of possibilities. As a highly visible corner lot, its strategic location and prime visibility make it an attractive option for businesses looking to establish a flagship presence. Moreover, the steady growth and economic vitality of the surrounding area ensure long-term value appreciation. Whether you are an investor seeking a strategic location or a developer looking to establish a prominent presence, this is your chance to secure a remarkable piece of real estate. Prospective buyers are advised to consult local authorities regarding specific permits and development regulations. The flexibility of the zoning permits a diverse range of possibilities, from commercial ventures to residential developments.
$1,598,156
5365 Bridge Street Roscoe, IL 61073
- Type:
- Land
- Sq.Ft.:
- n/a
- Status:
- Active
- Beds:
- n/a
- Lot size:
- 5.17 Acres
- Baths:
- MLS#:
- 11810837
ADDITIONAL INFORMATION
An exceptional opportunity to own a coveted corner lot in a highly visible location. Situated at the heart of a thriving community, this land parcel offers immense potential for a wide range of possibilities. As a highly visible corner lot, its strategic location and prime visibility make it an attractive option for businesses looking to establish a flagship presence. Moreover, the steady growth and economic vitality of the surrounding area ensure long-term value appreciation. Whether you are an investor seeking a strategic location or a developer looking to establish a prominent presence, this is your chance to secure a remarkable piece of real estate. Prospective buyers are advised to consult local authorities regarding specific permits and development regulations. The flexibility of the zoning permits a diverse range of possibilities, from commercial ventures to residential developments.
 |
This listing information is provided for consumers personal, non-commercial use and may not be used for any purpose other than to identify prospective properties consumers may be interested in purchasing. The information on this site comes in part from the Internet Data Exchange program of the Rockford Area Association of Realtors (last updated as of the time posted below). Real estate listings held by brokerage firms other than Xome may be marked with the Internet Data Exchange logo and detailed information about those properties will include the name of the listing broker(s). Copyright 2024 Rockford Area Association of Realtors. All rights reserved. |


© 2024 Midwest Real Estate Data LLC. All rights reserved. Listings courtesy of MRED MLS as distributed by MLS GRID, based on information submitted to the MLS GRID as of {{last updated}}.. All data is obtained from various sources and may not have been verified by broker or MLS GRID. Supplied Open House Information is subject to change without notice. All information should be independently reviewed and verified for accuracy. Properties may or may not be listed by the office/agent presenting the information. The Digital Millennium Copyright Act of 1998, 17 U.S.C. § 512 (the “DMCA”) provides recourse for copyright owners who believe that material appearing on the Internet infringes their rights under U.S. copyright law. If you believe in good faith that any content or material made available in connection with our website or services infringes your copyright, you (or your agent) may send us a notice requesting that the content or material be removed, or access to it blocked. Notices must be sent in writing by email to [email protected]. The DMCA requires that your notice of alleged copyright infringement include the following information: (1) description of the copyrighted work that is the subject of claimed infringement; (2) description of the alleged infringing content and information sufficient to permit us to locate the content; (3) contact information for you, including your address, telephone number and email address; (4) a statement by you that you have a good faith belief that the content in the manner complained of is not authorized by the copyright owner, or its agent, or by the operation of any law; (5) a statement by you, signed under penalty of perjury, that the information in the notification is accurate and that you have the authority to enforce the copyrights that are claimed to be infringed; and (6) a physical or electronic signature of the copyright owner or a person authorized to act on the copyright owner’s behalf. Failure to include all of the above information may result in the delay of the processing of your complaint.
Roscoe Real Estate
The median home value in Roscoe, IL is $315,000. This is higher than the county median home value of $106,200. The national median home value is $219,700. The average price of homes sold in Roscoe, IL is $315,000. Approximately 70.65% of Roscoe homes are owned, compared to 25% rented, while 4.35% are vacant. Roscoe real estate listings include condos, townhomes, and single family homes for sale. Commercial properties are also available. If you see a property you’re interested in, contact a Roscoe real estate agent to arrange a tour today!
Roscoe, Illinois has a population of 10,571. Roscoe is more family-centric than the surrounding county with 40.87% of the households containing married families with children. The county average for households married with children is 27.29%.
The median household income in Roscoe, Illinois is $79,253. The median household income for the surrounding county is $51,110 compared to the national median of $57,652. The median age of people living in Roscoe is 36.2 years.
Roscoe Weather
The average high temperature in July is 83.9 degrees, with an average low temperature in January of 12.9 degrees. The average rainfall is approximately 36.6 inches per year, with 34.7 inches of snow per year.
