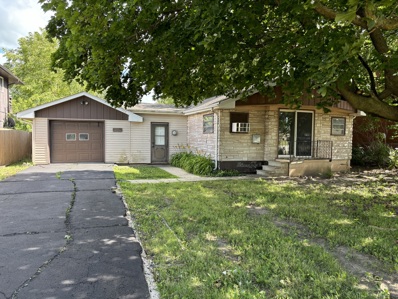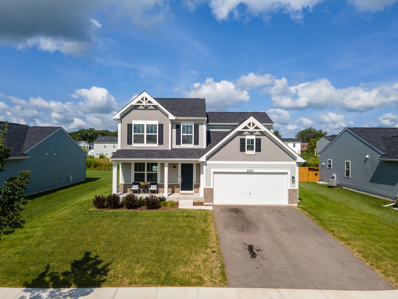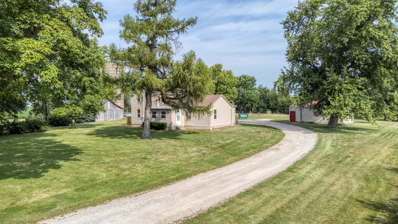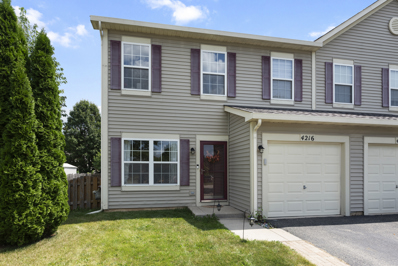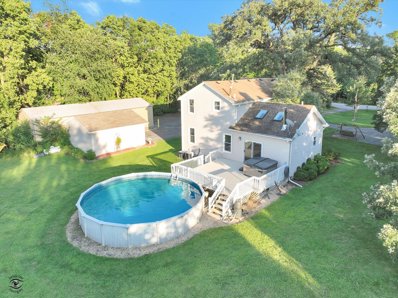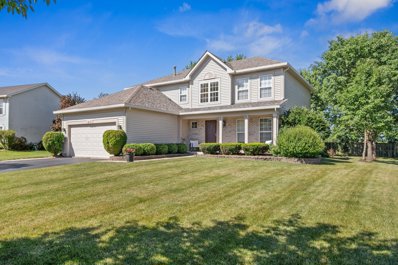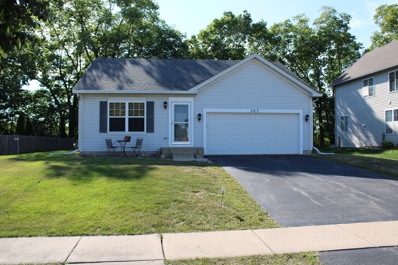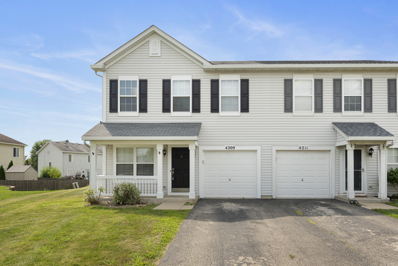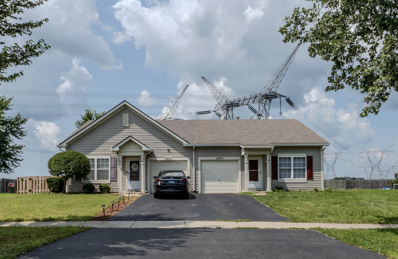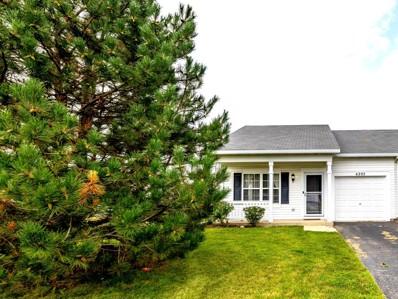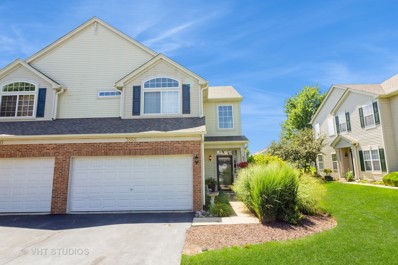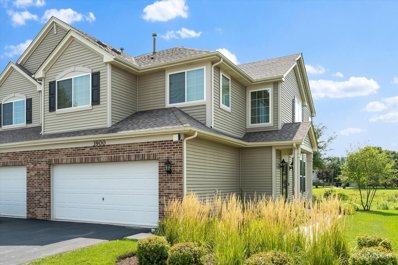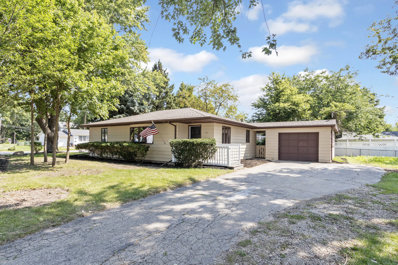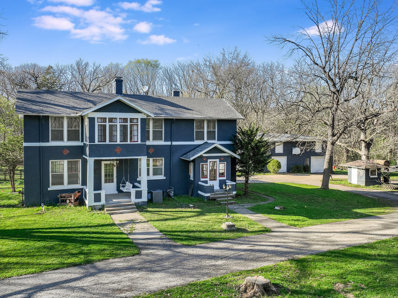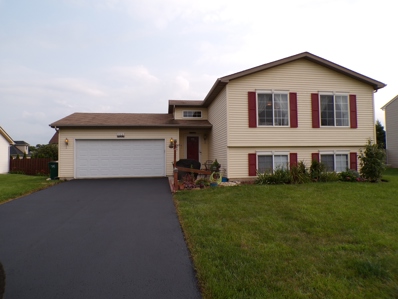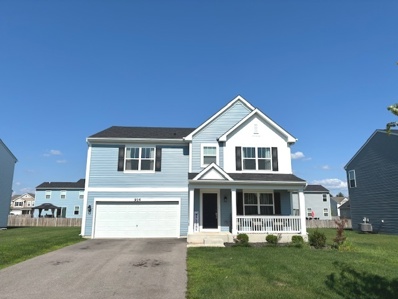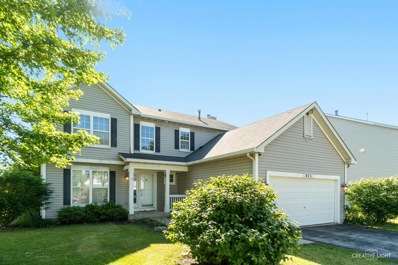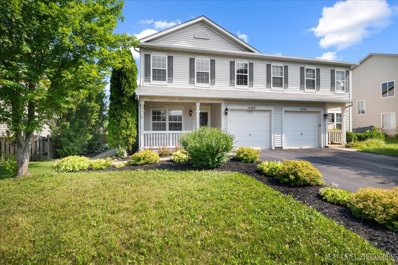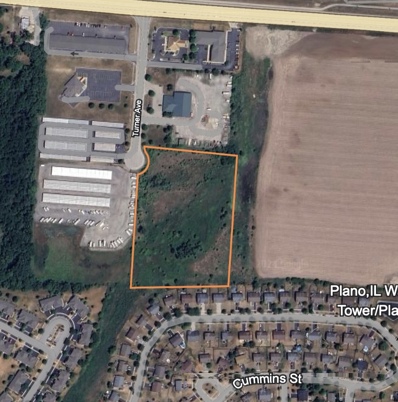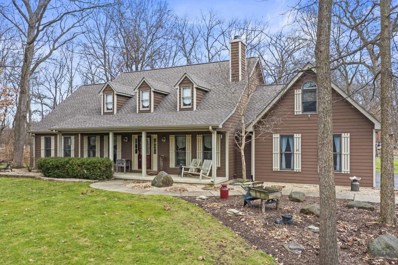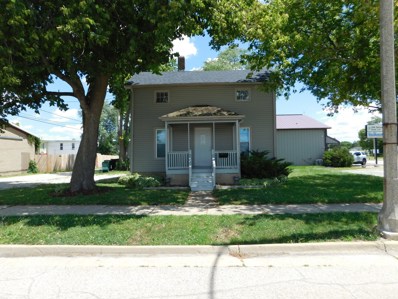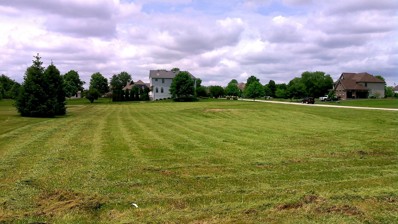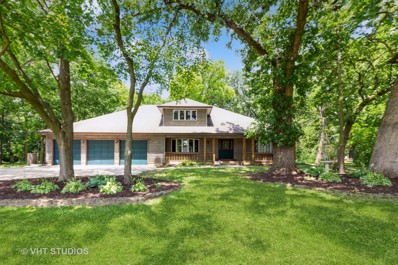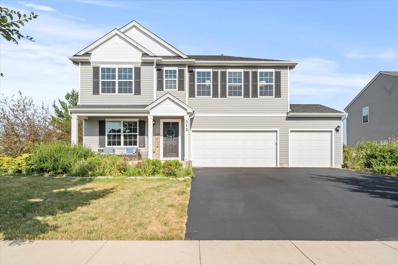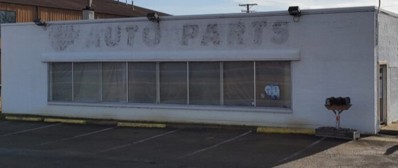Plano IL Homes for Rent
$199,900
722 W South Street Plano, IL 60545
ADDITIONAL INFORMATION
Beautiful Ranch Home in the heart of Plano! DOUBLE lot! Move in ready home with tons of recent upgrades! Home features 3 bedrooms with 1.5 baths! Brand new flooring thru-out! Updated kitchen and tons of cabinet space! Home is on a double lot with separate pin numbers! Buildable lot is behind home and has separate pin number (zoned R5.)
$379,900
1011 Freeman Street Plano, IL 60545
- Type:
- Single Family
- Sq.Ft.:
- 2,350
- Status:
- Active
- Beds:
- 4
- Lot size:
- 0.22 Acres
- Year built:
- 2022
- Baths:
- 3.00
- MLS#:
- 12142100
ADDITIONAL INFORMATION
Better than new construction! This stunning, newly built 4-bedroom, 3-bathroom home is the perfect blend of modern elegance and cozy charm. Built in 2022, this barely lived and exceptionally maintained residence offers all the comforts you desire without the lengthy wait for new construction. Imagine waking up every day in a peaceful neighborhood where the sounds of laughter fill the air and neighbors greet you warmly. With an option for a fenced-in yard (approval in place), your outdoor oasis can be as private as it is inviting. Step inside to discover an open-concept living space bathed in natural light, featuring a beautifully designed white eat-in kitchen with tall cabinets, a spacious island, and a convenient closet pantry-ideal for entertaining or family gatherings. The seamless flow from the kitchen to the dining room and family room ensures everyone feels connected while enjoying their own space. Picture warm summer evenings spent on your backyard patio, accessed effortlessly through sliding doors from the dining area. This home doesn't just meet expectations; it exceeds them with little over a year old LG stainless steel appliances, including a french door fridge with pull out drawer and freezer, full size, side by side LG energy-efficient front-loading washer and dryer (with sanitizing option), ample storage throughout, and a tranquil huge master suite complete with its own private bathroom and walk in closet. Plus, there's potential galore in the insulated deep unfinished basement-imagine customizing it to suit your unique lifestyle! Upgraded water heater and upgraded owned water softener are few more features you will love about this home! Don't miss out on this incredible opportunity-schedule a viewing today and step into your future! VA, FHA & Conventional loans accepted! Schedule your showing now!!!
$570,000
17357 Sedgewick Road Plano, IL 60545
- Type:
- Single Family
- Sq.Ft.:
- 2,495
- Status:
- Active
- Beds:
- 3
- Lot size:
- 5 Acres
- Year built:
- 1850
- Baths:
- 3.00
- MLS#:
- 12134160
ADDITIONAL INFORMATION
If you are in search of a country home that is still conveniently located near local amenities, look no further! This charming home features a lovely country kitchen with a breakfast bar and table space, plus a nice sized pantry. The home boasts 3 full baths with 2 master bedrooms and bathrooms - one on the main level and another on the 2nd level. The spacious living room area has patio doors to your private deck and also includes a wood-burning stove, perfect for cozy winter nights. Additionally, there is a main floor laundry for added convenience. Numerous updates have been made to this home, including new windows, vinyl siding, a new deck and porch, interior and exterior doors, new flooring, updated kitchen and baths, and fresh paint throughout. The mechanicals have also been updated, with new plumbing, a water filtration system, upgraded electrical, a new water heater, a new A/C unit, and a well-maintained Tempstar furnace. The roof is approximately 8 years old. The property features a 3 car garage, a 165 x 60 outbuilding ideal for RV/Boat storage, yard toy storage, lawn equipment or whatever other hobby you may have, both buildings have updated electrical. There is also a barn on the property, as well as a shooting range area for gun enthusiasts. This home is truly a must-see! Schedule your showing today to experience all that this property has to offer.
$244,900
4216 Cummins Street Plano, IL 60545
- Type:
- Single Family
- Sq.Ft.:
- 1,382
- Status:
- Active
- Beds:
- 3
- Year built:
- 2006
- Baths:
- 3.00
- MLS#:
- 12137374
- Subdivision:
- Lakewood Springs
ADDITIONAL INFORMATION
Welcome to your new home in the desirable Lakewood Springs community, where resort-style amenities such as a pool and clubhouse await you. This beautiful 3-bedroom, 2.5-bathroom residence offers the perfect blend of comfort and style. Upon entering, you'll find a versatile floor plan featuring a spacious family room and an additional living room, which can easily be transformed into a formal dining space. The heart of the home is the stylish kitchen, boasting white painted cabinets, a convenient island, custom epoxy countertops, and stainless steel appliances. The adjacent sliding glass door opens to a fully fenced backyard, complete with a large concrete patio-ideal for outdoor entertaining and relaxation. Upstairs, the serene master suite includes a walk-in closet and a private en-suite bathroom for your convenience. Two additional bedrooms share a well-appointed full bath, and the upstairs laundry area adds extra convenience to your daily routine. The attached 1-car garage offers added storage and parking. Nestled between Yorkville and Plano, this home provides easy access to a variety of shopping, dining, and recreational activities. Don't miss the opportunity to make this Lakewood Springs gem your own! Recent updates include: 2020: Roof, Hot Water Heater *** 2021: Patio *** 2023: Furnace, Refrigerator, Stove, Dishwasher, Washer, Dryer, Garage Door Opener
$369,900
10911 River Road Plano, IL 60545
- Type:
- Single Family
- Sq.Ft.:
- 1,828
- Status:
- Active
- Beds:
- 4
- Lot size:
- 1.14 Acres
- Year built:
- 1936
- Baths:
- 2.00
- MLS#:
- 11991928
ADDITIONAL INFORMATION
Welcome home! Enjoy relaxing country living on 1.14 acres while just minutes from downtown Yorkville AND Plano's YMCA! Plano mailing address with Yorkville school district! BRAND NEW paint, BRAND NEW laminate flooring, BRAND NEW ceiling fans, and BRAND NEW light fixtures throughout the home! You will fall in love with the HUGE kitchen featuring cathedral ceilings, highlighted with skylights, a beautiful wood-burning stove, NEW appliances (2021), and ample counter and cabinet space. The main floor features a formal dining room, living room, a large laundry room, and one bedroom. A double-entry staircase leads upstairs to a large walkway, the remaining three bedrooms, and full bathroom! Step outside onto your huge deck to enjoy your hot tub and freshly maintained pool! An abundance of open land and mature fruit trees awaits! Bring all your outdoor toys and workshop projects for the 50x20 outbuilding! You have to see this gem for yourself!
$379,900
617 Tamaira Street Plano, IL 60545
- Type:
- Single Family
- Sq.Ft.:
- 2,750
- Status:
- Active
- Beds:
- 4
- Lot size:
- 0.21 Acres
- Year built:
- 2005
- Baths:
- 4.00
- MLS#:
- 12131813
ADDITIONAL INFORMATION
Welcome to this beautifully maintained FOUR BEDROOM home with a FULL FINISHED basement! Be pleased with HIGH ceilings and HARDWOOD flooring all throughout the home. The main floor has a wealth of open space. On the main floor you will find a laundry room and a den that may be used for a home office or play area. It offers an open concept layout with the kitchen, formal dining room, living room and family room. The 2nd floor has 4 bedrooms and a full bathroom. The primary bedroom is spacious with a large private bathroom and walk-in closet. The FULL FINISHED basement offers ceramic tile, separate entertainment space and a FULL bathroom. In the peaceful backyard, enjoy your lovely deck with no back neighbors. You will be minutes away from delicious dining options in downtown Yorkville. Schedule your tour today! New sump pump (2023). Newer roof & water heater (2020).
$260,000
203 Keller Street Plano, IL 60545
- Type:
- Single Family
- Sq.Ft.:
- n/a
- Status:
- Active
- Beds:
- 2
- Year built:
- 2007
- Baths:
- 1.00
- MLS#:
- 12133137
ADDITIONAL INFORMATION
Imagine living in this beautiful ranch that backs up to a tree lined field with No SSA! The basement is partially finished with a family room, and three other rooms that are drywalled and ready to add your own touch! The roof was a total tear off and redone in 2019. The beautiful Pergo floors were just finished! There is a new sump pump that will go with the house the one is working she just wanted to make sure there was a back up! There also is piping for radon but it is not set up. There is carpeting in the basement family room. There is a club house and pool! Also the basement has a rough in for a bathroom!
$255,000
4209 Cummins Street Plano, IL 60545
- Type:
- Single Family
- Sq.Ft.:
- 1,768
- Status:
- Active
- Beds:
- 3
- Year built:
- 2006
- Baths:
- 3.00
- MLS#:
- 12131486
- Subdivision:
- Lakewood Springs
ADDITIONAL INFORMATION
Discover your dream home in the vibrant Lakewood Springs community, complete with a pool and clubhouse for your enjoyment. This beautifully updated home offers 3 bedrooms, a versatile loft, 2.5 bathrooms, and 1,768 square feet of stylish living space. As you step through the front door, you'll immediately notice the brand-new luxury vinyl plank floors and fresh paint that extend throughout the entire home, providing a seamless and modern look. The first level boasts a spacious family room, a cozy living room, and a kitchen that features ample cabinet and countertop space, along with a new refrigerator and stove. The kitchen's sliding glass door leads to a private backyard, perfect for outdoor entertaining and easily fenced for added privacy. Upstairs, you'll find three bedrooms and a flexible loft area that can be used as an office, playroom, or additional living space. The master suite is a true retreat with its vaulted ceiling, generous walk-in closet, and private ensuite bathroom. Two additional bedrooms are served by a second full bathroom, ensuring comfort and convenience for all. Plus, the upstairs laundry adds a practical touch to your daily routine. Situated on a desirable cul-de-sac lot, this home offers both tranquility and convenience. Don't miss out on the opportunity to make 4209 Cummins your new address in the sought-after Lakewood Springs neighborhood!
$200,000
2903 Alyssa Street Plano, IL 60545
ADDITIONAL INFORMATION
Beautiful 2-bedroom townhome exudes modern elegance and comfort. The spacious living area is adorned with vaulted ceilings, creating an airy and open atmosphere perfect for relaxation and entertainment. The master bedroom features its own vaulted ceiling that enhances the sense of space and luxury. Schedule an appointment now because this one will not last!!
$213,000
4205 Dillon Street Plano, IL 60545
- Type:
- Single Family
- Sq.Ft.:
- 894
- Status:
- Active
- Beds:
- 2
- Year built:
- 2005
- Baths:
- 2.00
- MLS#:
- 12128418
ADDITIONAL INFORMATION
Welcome to this charming duplex ranch, perfectly situated in a tranquil neighborhood. Each unit features 2 spacious bedrooms and 1.5 baths, offering ample space for comfortable living. This property boasts a cozy, open-concept layout with abundant natural light, making it feel bright and inviting. The kitchen is well-appointed with modern appliances and plenty of cabinet space, perfect for preparing meals and entertaining guests. Outside, enjoy the peaceful surroundings from your private patio, ideal for relaxing or hosting outdoor gatherings. The large, well-maintained yard offers plenty of space for gardening or recreational activities. With its desirable single-story layout, this duplex is perfect for anyone seeking the ease of ranch-style living. Don't miss out on this fantastic investment opportunity or a wonderful place to call home! Schedule your showing today and experience all this lovely duplex has to offer.
$244,900
3868 Munson Street Plano, IL 60545
- Type:
- Single Family
- Sq.Ft.:
- 1,600
- Status:
- Active
- Beds:
- 3
- Year built:
- 2006
- Baths:
- 3.00
- MLS#:
- 12117645
- Subdivision:
- Lakewood Springs
ADDITIONAL INFORMATION
YOU WILL LOVE COMING HOME TO THIS 3 BEDROOM, 2.1 BATH END UNIT IN THE AMAZING DEVELOPMENT OF LAKEWOOD SPRINGS. PROFESSIONALLY LANDSCAPED COMMON GROUNDS, POOL/CLUBHOUSE/2 PARKS AND LAKES GIVES YOU PLENTY OF OPEN SPACE FOR ENJOYING OUTDOOR ACTIVITIES. THIS SOUGHT AFTER END UNIT MODEL HAS AN OPEN FLOOR PLAN WITH PLENTY OF WINDOWS WHICH ALLOWS NATURAL LIGHT TO FLOW THROUGH THE ROOMS. 2 STORY LIVING ROOM LEADS TO DINING ROOM WITH DOOR TO PATIO WHICH OPENS TO SERENE VIEW OF OPEN GREEN SPACE FOR ADDED PRIVACY. KITCHEN HAS 42 INCH UPGRADED CABINETS, NEWER STAINLESS STEEL APPLIANCES, RECESSED LIGHTING, AND SPACIOUS DINING AREA. 1/2 BATHROOM AND PANTRY/CLOSET AS WELL AS 2 CAR ATTACHED GARAGE ROUND OUT THE FIRST FLOOR. THE 2ND FLOOR HAS PRIMARY SUITE W/ VAULTED CEILING, WALK IN CLOSET, CEILING FAN, PRIVATE BATHROOM WITH SOAKER TUB & SEPARATE SHOWER. 2 ADDITIONAL BEDROOMS SHARE THE FULL HALL BATHROOM. THE 2ND FLOOR ALSO HAS LAUNDRY ROOM CLOSE TO BEDROOMS FOR ADDED CONVENIENCE. THIS HOME IS READY TO MOVE IN. CENTRAL A/C (2023) , WATER HEATER (2023). REFRIGERATOR, STOVE, DISHWASHER AND MICROWAVE (2023). ENJOY THE SPACIOUSNESS OF A SINGLE FAMILY HOME WITHOUT THE HASSLE OF EXTERIOR LAWN CARE AND SNOW REMOVAL, WHILE RELAXING AT THE POOL, OR ON YOUR PATIO. ELEMENTARY SCHOOL IS IN THE DEVELOPMENT. SHOPPING, RESTAURANTS AND ENTERTAINMENT ARE NEARBY AMENITIES.
- Type:
- Single Family
- Sq.Ft.:
- 1,690
- Status:
- Active
- Beds:
- 3
- Year built:
- 2017
- Baths:
- 3.00
- MLS#:
- 12125896
- Subdivision:
- Lakewood Springs
ADDITIONAL INFORMATION
This is the one!! Open Airy 2 Story Living Room let's the Sun Shine In! ~ Desirable End Unit is Located in a Wonderful Plano Community with Clubhouse, Pool, Party Room, & Tennis Courts ~ Spacious 3 Bedrooms & 2.5 Baths ~ Family Room off Kitchen which has 42" Maple Cabinets, Stainless Steel Appliances, Pantry Closet, and Patio Doors to the Patio ~ Separate Dining Room ~ Master Bedroom has Tray Ceiling ~ Private Master Bath with Double Bowl Vanity, Soaking Tub, Walk-in Shower, & Oversize Walk-in Closet ~ 2nd Floor Laundry Room with Full Size Washer & Dryer ~ 9 ft Ceilings on 1st Floor ~ Dark Oak Railings ~ Can Lights Thru-out ~ Close to Shopping, Restaurants, Movie Theater, Major Roads, YMCA, Parks, & School.
$239,900
701 S Ben Street Plano, IL 60545
- Type:
- Single Family
- Sq.Ft.:
- n/a
- Status:
- Active
- Beds:
- 3
- Year built:
- 1952
- Baths:
- 2.00
- MLS#:
- 12118924
ADDITIONAL INFORMATION
Welcome to your move-in ready home in Plano! This charming residence features 3 bedrooms and 2 bathrooms, with beautiful hardwood flooring throughout and a modern kitchen equipped with newer cabinets and stainless steel appliances. The spacious bedrooms offer comfort and flexibility, while the unfinished basement provides endless potential for customization. Enjoy the generous backyard and the convenience of a 1-car garage. Ideally situated near schools, parks, and entertainment options, this home combines style, functionality, and prime location for a perfect living experience.
$499,000
3284 Rock Creek Road Plano, IL 60545
- Type:
- Single Family
- Sq.Ft.:
- 3,775
- Status:
- Active
- Beds:
- 5
- Lot size:
- 3.95 Acres
- Year built:
- 1920
- Baths:
- 2.00
- MLS#:
- 12121001
ADDITIONAL INFORMATION
Looking for space and privacy? Look here...3.95 ACRE FARMETTE with HOME, BARN/ OUTBUILDING. This property is adjacent to a Dedicated Wildlife Preserve on 2 sides with Big Rock Creek. WOODED LAND with a long drive sets the home back, in a private park-like setting with mature trees (Shagbark, Hickory and Oak Trees) and an abundance of wildlife. This stately home offers a mix of MODERN AMENITIES and rustic farmhouse. EXTERIOR WALLS are thick, cement blocks with stucco over the top making this a solid, quite home. The UPDATED, EAT-IN KITCHEN is perfect for entertaining large groups. It features an EXTRA LARGE ISLAND (4X8) as well as plenty of space for a large dining room table (all in the same room), STAINLESS STEEL APPLIANCES, HARDWOOD FLOORS and CUSTOM LIGHTING along with wood beamed ceilings, and FLOOR-TO-CEILING BUILT-IN CABINETS - plenty of storage! FAVORITE ROOM is the 4-Season Family Room - with Anderson Windows on 3 sides for plenty of "Naturescape" views, year-round (Gas Heat & Glow Fireplace). The MAIN FLOOR also consists of the Living Room, Library, Sitting Area, Master Bedroom and a Full Bath. The 2nd Floor features 4 Bedrooms, Sitting Room and Full Bath. The BASEMENT has tall ceilings, it's dry and great for storage! BARN / GARAGE / OUTBUILDING is 40 x48 and is a 2-story poured concrete building. Built in 2 phases, both sides have their own staircase to the 2nd Floor. Use one side as your barn (4 stall fronts still inside) and the other for equipment or your Ag / Business needs. PUMP HOUSE has a concrete floor and serves well as a garden shed. COUNTRY LIVING IN TOWN WITH A VARIANCE FOR HORSES / FARM / BUSINESSES. OTHER AMENITIES INCLUDE: On NATURAL GAS & CITY WATER, walking distance to schools. EASY TO SHOW...come see it today and realize the possibilities. Sells "As-Is". Additional buildable lot available.
$309,900
926 Appaloosa Trail Plano, IL 60545
- Type:
- Single Family
- Sq.Ft.:
- 1,300
- Status:
- Active
- Beds:
- 2
- Year built:
- 2006
- Baths:
- 2.00
- MLS#:
- 12120531
ADDITIONAL INFORMATION
LIVE OUT OF TOWN BUT CLOSE TO EVERYTHING IN CHURCHILL FARMS SUBDIVISION. VERY NICE, MOVE IN READY SPLIT LEVEL WITH AN OPEN CONCEPT. THE HOUSE FEATURES 2 BEDROOMS, 2 FULL BATHS AND A MASTER SUITE WITH 2 WALK IN CLOSETS. HARDWOOD FLOORS THROUGHOUT THE KITCHEN, DINING ROOM AND LIVING ROOM. THE BASEMENT IS READY TO BE FINISHED TO ADD THAT 3RD BEDROOM OR FAMILY ROOM IF MORE LIVING AREA IS NEEDED. ALL APPLIANCES ARE STAINLESS STEEL AND ARE STAYING WITH THE HOUSE. THE HOUSE IS IN EXCELLENT CONDITION AND MOVE IN READY.
$379,000
914 Daniel Street Plano, IL 60545
- Type:
- Single Family
- Sq.Ft.:
- 2,589
- Status:
- Active
- Beds:
- 5
- Lot size:
- 0.26 Acres
- Year built:
- 2021
- Baths:
- 3.00
- MLS#:
- 12111955
- Subdivision:
- Lakewood Springs Club
ADDITIONAL INFORMATION
Welcome to Lakewood Springs, where comfort meets style in this charming 5-bedroom, 2.5-bathroom home. Built by M/I Homes in 2021, this property offers a spacious layout designed for modern living. The open floor plan features a gourmet kitchen with exquisite finishes, a spacious family room perfect for relaxation, second-floor laundry for convenience, and a full basement offering endless possibilities for customization. Step outside and enjoy the convenience of being just moments away from the clubhouse and pool, allowing for easy access to community amenities. As an added assurance, this M/I home comes with one of the industry's leading long-term transferable structural warranties, providing peace of mind for the future. Discover the perfect blend of contemporary living and community convenience at Lakewood Springs. Your dream home awaits!
- Type:
- Single Family
- Sq.Ft.:
- 2,374
- Status:
- Active
- Beds:
- 4
- Year built:
- 2004
- Baths:
- 3.00
- MLS#:
- 12111317
- Subdivision:
- Lakewood Springs
ADDITIONAL INFORMATION
Welcome to this spacious two story home situated on a large private lot that backs up to a peaceful cornfield in Lakewood Springs Subdivision. This home features 4 bedrooms, 2.5 bathrooms, a main level den/office, and a full unfinished basement with rough-in plumbing. The basement could be finished adding the potential for an additional 1300 sq ft of finished living space as well as a 3rd full bathroom. The private backyard is fully fenced in and features a cement patio and a storage shed. The 2 car garage is heated providing comfort when desired during the winter months. Come check it out today!
$243,000
4305 Klatt Street Plano, IL 60545
- Type:
- Single Family
- Sq.Ft.:
- 1,382
- Status:
- Active
- Beds:
- 2
- Year built:
- 2004
- Baths:
- 3.00
- MLS#:
- 12110836
- Subdivision:
- Lakewood Springs
ADDITIONAL INFORMATION
Welcome to this beautiful Lakewood Springs 1/2 Duplex! Charming curb appeal with mature landscaping and large covered front porch. This immaculate home offers almost 1400 Sq Ft with 2 Spacious bedrooms, Big Loft that could be used as a 3rd bedroom or office, 2 1/2 Baths which includes a Private master bath, Good sized living room & dining room with 9 ft ceilings on the 1st floor. Open and airy kitchen with room for an island, that leads to brick paver patio & walkway through a sliding glass door. The park like Fenced back yard has many trees and plants. There is also a deep Attached garage with EDO. This is a clubhouse community with pool, playgrounds, tennis court & volleyball! Located only minutes to Schools, Shopping & Entertainment. LOW TAXES & LOW HOA!
$255,000
0 Turner Avenue Plano, IL 60545
- Type:
- Land
- Sq.Ft.:
- n/a
- Status:
- Active
- Beds:
- n/a
- Lot size:
- 6.91 Acres
- Baths:
- MLS#:
- 12106874
ADDITIONAL INFORMATION
Great opportunity for your commercial development. Blank canvas for your needs!
$575,000
13010c River Road Plano, IL 60545
- Type:
- Single Family
- Sq.Ft.:
- 2,698
- Status:
- Active
- Beds:
- 4
- Lot size:
- 2.3 Acres
- Year built:
- 2000
- Baths:
- 4.00
- MLS#:
- 12106311
ADDITIONAL INFORMATION
CALLING ALL HOBBYIST, WOODWORKERS, CAR ENTHUSIAST OR SOMEONE THAT IS SEARCHING FOR THE ULTIMATE MAN/WOMAN CAVE(S) - This unique property offers a beautiful, well appointed home along with various exterior buildings sure to meet ALL of your needs! SPECIAL features are a 40x30 HEATED DETACHED 3 CAR GARAGE with 10x8 and 16x8 overhead doors and 60 AMP Service. There is also a FRONT BUILDING that is 54x30 with a 12 foot overhead door and 16 foot ceilings with a loft area. This building has 220 AMP Service with heat, air and water. But wait.... there is more.... THERE ARE ALSO 2 separate BUILDINGS with open bays, one with 2 and one with 5! All of this, situated perfectly on a sprawling 2.3 acre wooded lot, is certain to please the outdoor (and indoor) enthusiast! Zoned to YORKVILLE School District! You will love the peace and tranquil feeling the property offers but yet is convenient to everything you need. As you step through the front door, you are greeted by the warm ambiance of the living room featuring vaulted ceilings that create an airy, spacious feel. The focal point of this inviting space is the wood burning fireplace adorned with a stone surround - perfect for cozy evenings with family and friends. The open concept living area effortlessly flows into the well-appointed kitchen, complete with an adjacent eating area. Imagine preparing delicious meals while staying connected with loved ones in this thoughtfully designed space. For those who love outdoor entertaining, step out to the covered porch - an ideal spot for family gatherings and summer barbecues, creating memories that last a lifetime. The main floor hosts three bedrooms each exuding comfort and style. The primary bedroom boasts a generous walk-in closet and a stunning master bath featuring a sizable shower with gorgeous tile work and a dual sink vanity - your own private oasis. It also has access to your private patio space which is an ideal spot to enjoy your morning cup of coffee and catch a glimpse of the random wildlife that passes by. A full bath on the main floor ensures convenience for guests. Venture upstairs to discover a loft space where vaulted ceilings continue, complemented by dormered windows that flood the area with natural light. An additional bedroom and full bathroom on this level provide flexibility for guests or additional family members. The full basement is partially finished offering versatility and endless options for additional living space. Finished room was used as a hair salon but can easily serve as an office or craft room - there is access to the garage from this room. There is a full bathroom in the basement. Extra large, attached 2.5 car heated garage with cold and hot water available. Furnace, Zoned A/C, and Water Softener replaced in 2020, New Roof and Gutters in 2019. New Water Heater 2024! Don't miss the opportunity to own this beautiful piece of property located in a great area with easy access to The Fox River. The original owner has lovingly cared for the property. Be sure and check out our Interactive 3D Tour and a List of the Extra Amenities the property has to offer in Additional Information. MOTIVATED SELLER - BRING ALL REASONABLE OFFERS!
$179,000
124 S West Street Plano, IL 60545
- Type:
- Single Family
- Sq.Ft.:
- 1,200
- Status:
- Active
- Beds:
- 3
- Year built:
- 1911
- Baths:
- 1.00
- MLS#:
- 12102013
ADDITIONAL INFORMATION
This Home is Zoned Business and Residential. Being sold as is. Seller has been updating the home and has run out of time to complete the small stuff. He has put a new roof on the main home, Kitchen is very big with all new flooring and Corian counter tops anew sink and faucet. Windows in Living room and first floor bedroom are new along with all the windows on the second floor. The stairs going to the second floor are all new. All three exterior doors are new. Furnace is 6 years old, water heater 2 years old, bathroom has new sink and faucet, braker box is all new and new electrical. It has a first-floor laundry room. This home will not take much to finish off all the big money has already been put into the home. Complete interior of the home has been painted. BEING SOLS AS IS.
- Type:
- Land
- Sq.Ft.:
- n/a
- Status:
- Active
- Beds:
- n/a
- Lot size:
- 1.06 Acres
- Baths:
- MLS#:
- 12090855
- Subdivision:
- Schaefer Woods
ADDITIONAL INFORMATION
This is a Premium Lot. Backs up to Beautiful views, Build your New Dream Home in Desirable Schaefer Woods. Great spot to Build a Show Stopper. Please fill free to Walk the property.
$512,000
925 Kensey Court Plano, IL 60545
- Type:
- Single Family
- Sq.Ft.:
- 3,336
- Status:
- Active
- Beds:
- 4
- Lot size:
- 0.93 Acres
- Year built:
- 1995
- Baths:
- 4.00
- MLS#:
- 12088286
ADDITIONAL INFORMATION
Custom built home with 4 bedrooms(on the main level), 3 car garage, 3,336sq ft on 1 acre. Concrete driveway leads up to the front covered porch and a extra deep 3 car garage. Upon entry vaulted ceilings, gas/wood burning fireplace with a beautiful mantle, bay windows letting the natural light shine in to the Great room. Kitchen offers new stainless steel appliances, granite countertop, hickory cabinets, built in pantry, cooktop, stools to pull up to the counter for entertaining, and eating area with built in benches. Screened porch off the kitchen leads to the deck looking out over the yard. On one side of the home is the master bedroom with a private bath including a jacuzzi tub, separate shower, walk in closet, 2 sinks with one having a vanity built in. 2nd bedroom would make a nice office being next to the master bedroom. 3rd and 4th are on the other side of the house with a full bath. A perfect set up for in law living. Second floor has sky lighting in the huge loft and family room. Unfinished attic space could be converted to an additional bath and bedroom. Basement is divided into 3 separate areas. A possible bedroom or office off the stairs, open finished space, and a workshop/utility room leading out to the backyard. In the yard is a double sized shed that can hold everything for your outdoor needs. Quiet and peaceful cul de sac block. No HOA or SSA.
$359,995
312 Palomino Drive Plano, IL 60545
- Type:
- Single Family
- Sq.Ft.:
- 2,264
- Status:
- Active
- Beds:
- 3
- Year built:
- 2019
- Baths:
- 3.00
- MLS#:
- 12084774
- Subdivision:
- Churchill Farms
ADDITIONAL INFORMATION
Welcome to your dream home in Plano, IL! This stunning builder's former model home invites you with its impressive interior finishes and modern comforts. Imagine enjoying a spacious full basement and a 3-car garage, perfect for all your storage and hobby needs. Entertain in style in the dedicated dining area and cook up a storm on beautiful granite countertops. With 3 bedrooms, 2.5 bathrooms, and a huge loft space, there's plenty of room for everyone to relax and unwind. The primary suite is a true sanctuary, featuring not one but two walk-in closets. Plus, a newly paved driveway adds a touch of elegance to your new home's curb appeal. Don't miss the chance to make 312 Palomino Drive your new haven. Come and see it today, and fall in love with your future!
- Type:
- Other
- Sq.Ft.:
- 1,740
- Status:
- Active
- Beds:
- n/a
- Year built:
- 1964
- Baths:
- MLS#:
- 12013736
ADDITIONAL INFORMATION
2 buildings on busy Rt 34 in Plano. Could possibly split them but would have to go through the process. Front building is 5,830 feet and was a Car Quest Auto Parts Store. It has an apartment as well. The rear building is an automotive building and is 1,789 square feet.


© 2024 Midwest Real Estate Data LLC. All rights reserved. Listings courtesy of MRED MLS as distributed by MLS GRID, based on information submitted to the MLS GRID as of {{last updated}}.. All data is obtained from various sources and may not have been verified by broker or MLS GRID. Supplied Open House Information is subject to change without notice. All information should be independently reviewed and verified for accuracy. Properties may or may not be listed by the office/agent presenting the information. The Digital Millennium Copyright Act of 1998, 17 U.S.C. § 512 (the “DMCA”) provides recourse for copyright owners who believe that material appearing on the Internet infringes their rights under U.S. copyright law. If you believe in good faith that any content or material made available in connection with our website or services infringes your copyright, you (or your agent) may send us a notice requesting that the content or material be removed, or access to it blocked. Notices must be sent in writing by email to [email protected]. The DMCA requires that your notice of alleged copyright infringement include the following information: (1) description of the copyrighted work that is the subject of claimed infringement; (2) description of the alleged infringing content and information sufficient to permit us to locate the content; (3) contact information for you, including your address, telephone number and email address; (4) a statement by you that you have a good faith belief that the content in the manner complained of is not authorized by the copyright owner, or its agent, or by the operation of any law; (5) a statement by you, signed under penalty of perjury, that the information in the notification is accurate and that you have the authority to enforce the copyrights that are claimed to be infringed; and (6) a physical or electronic signature of the copyright owner or a person authorized to act on the copyright owner’s behalf. Failure to include all of the above information may result in the delay of the processing of your complaint.
Plano Real Estate
The median home value in Plano, IL is $159,800. This is lower than the county median home value of $250,100. The national median home value is $219,700. The average price of homes sold in Plano, IL is $159,800. Approximately 63.6% of Plano homes are owned, compared to 35.64% rented, while 0.76% are vacant. Plano real estate listings include condos, townhomes, and single family homes for sale. Commercial properties are also available. If you see a property you’re interested in, contact a Plano real estate agent to arrange a tour today!
Plano, Illinois 60545 has a population of 11,863. Plano 60545 is less family-centric than the surrounding county with 34.51% of the households containing married families with children. The county average for households married with children is 43.85%.
The median household income in Plano, Illinois 60545 is $59,631. The median household income for the surrounding county is $89,860 compared to the national median of $57,652. The median age of people living in Plano 60545 is 30.3 years.
Plano Weather
The average high temperature in July is 83.7 degrees, with an average low temperature in January of 13.8 degrees. The average rainfall is approximately 38 inches per year, with 26.6 inches of snow per year.
