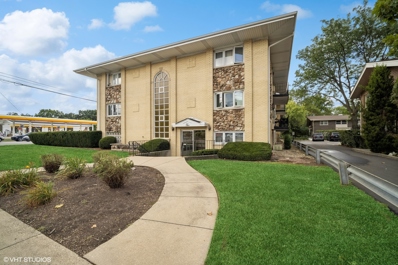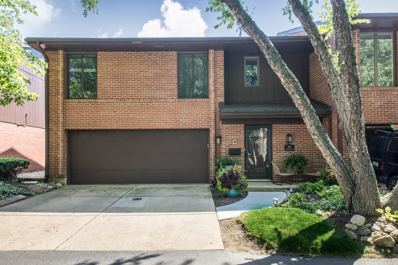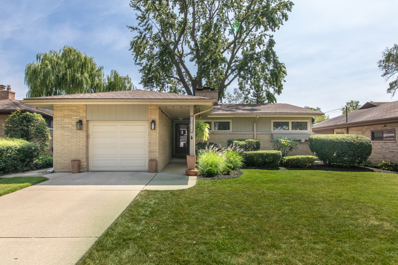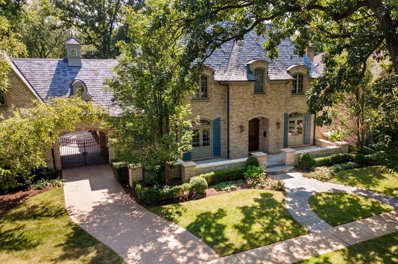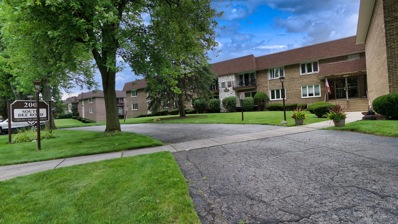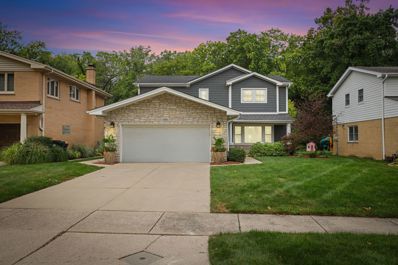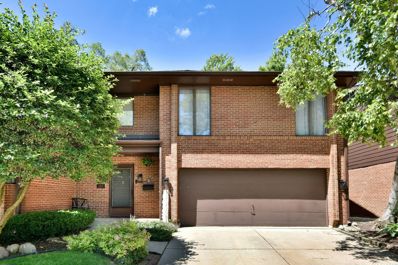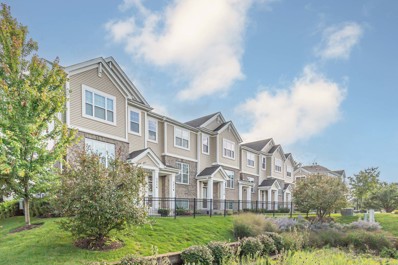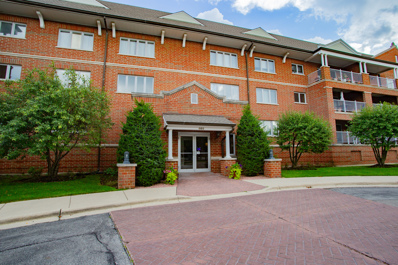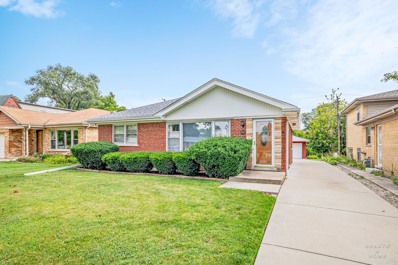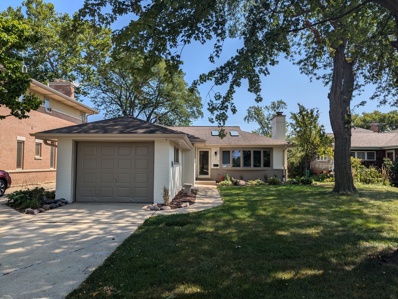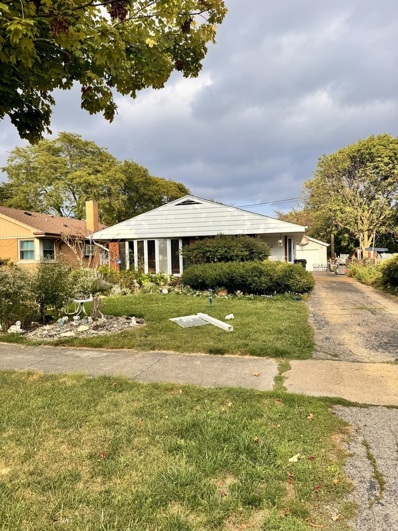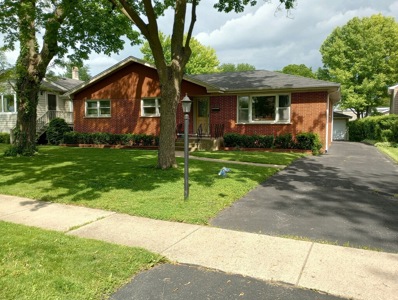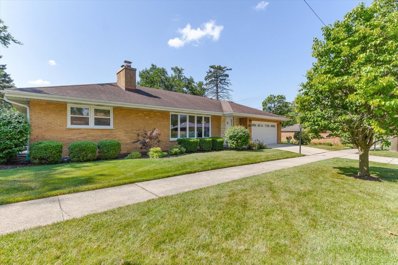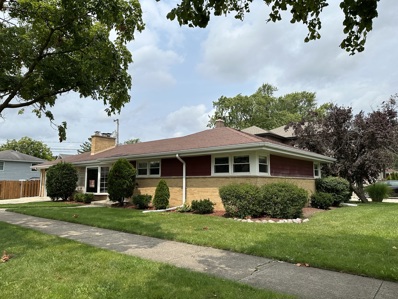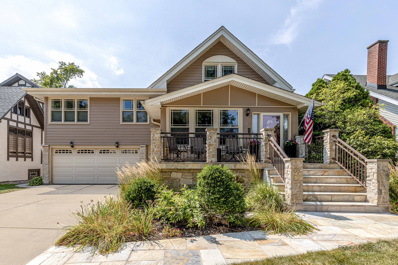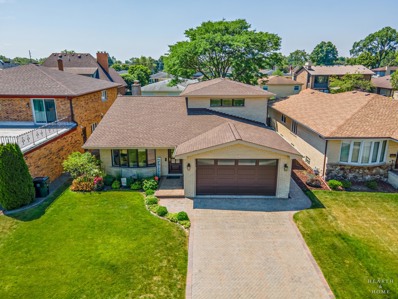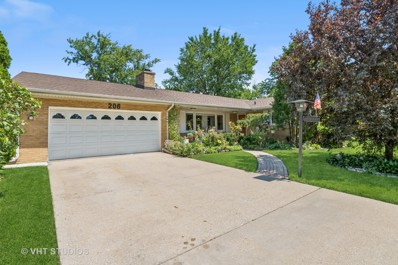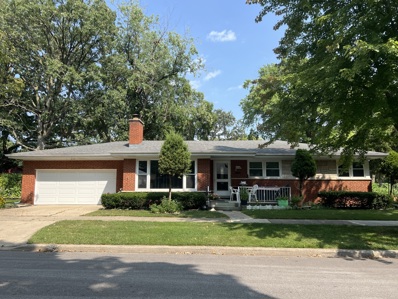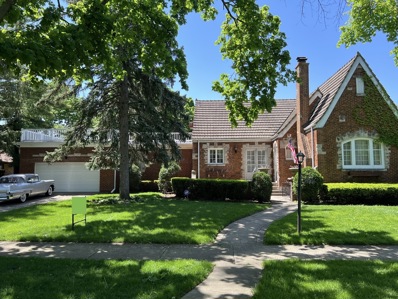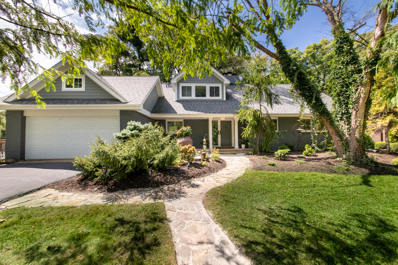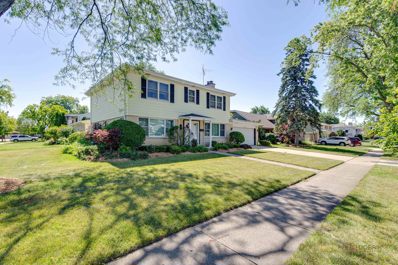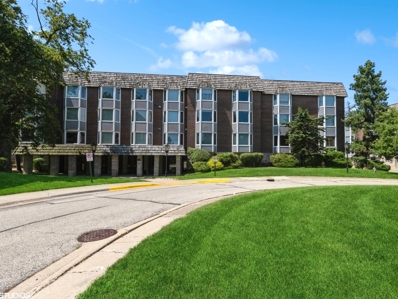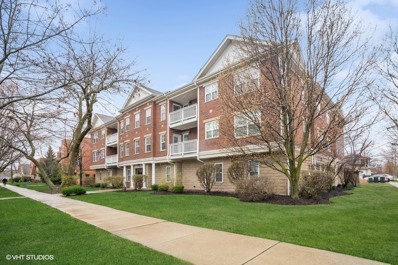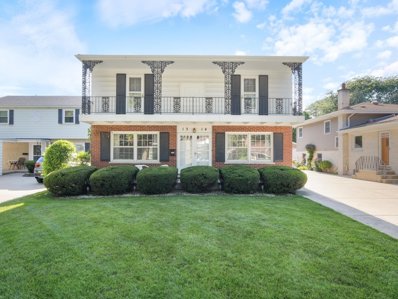Park Ridge IL Homes for Rent
- Type:
- Single Family
- Sq.Ft.:
- 900
- Status:
- Active
- Beds:
- 1
- Year built:
- 1974
- Baths:
- 1.00
- MLS#:
- 12146824
ADDITIONAL INFORMATION
This raised first floor one bedroom condo will impress you! There is a large living room with a southern exposure allowing lots of natural light to enter through the sliding glass doors that lead you to your balcony. The formal dining room (L-shaped w/ liv. rm.) and a spacious kitchen offering great cabinet and counter space, stainless steel appliances and granite counter tops...plus room for a small table. The primary bedroom has nearly 14 feet of closet space and is large enough to fit a king size bed. The bathroom was completely renovated in 2021. The wood laminate flooring is only 5 years old and the air conditioning unit was replaced in 2024. The low monthly assessment includes heat, water and gas...owner pays electric. The laundry room is on the lower level and is adjacent to the storage area where you have an oversized storage locker plus a large common area/party room available to owners. You have an attached garage space too! All of this conveniently located just minutes to Uptown Park Ridge, Metra (both Dee Rd and Park Ridge stops) I-294, adjacent to forest preserve walking/biking paths, shopping and restaurants.
- Type:
- Single Family
- Sq.Ft.:
- n/a
- Status:
- Active
- Beds:
- 3
- Year built:
- 1975
- Baths:
- 3.00
- MLS#:
- 12140468
ADDITIONAL INFORMATION
Fabulous Townhome!! Updated townhome with open concept on premier Boardwalk location overlooking Maine Park. Newer mechanicals converted from electric to gas. Beautiful 2nd floor sitting room/office off primary bedroom. All bedrooms have Elfa closets. Huge new patio, very private outdoor space off living room & kitchen. Resort style living - private and tranquil coveted location. Private access gate to Nature Preserve. A pleasure to show.
- Type:
- Single Family
- Sq.Ft.:
- n/a
- Status:
- Active
- Beds:
- 3
- Year built:
- 1954
- Baths:
- 2.00
- MLS#:
- 12146557
ADDITIONAL INFORMATION
Experience the charm of this spacious Woodland Park ranch home, designed with a sought-after reverse floor plan that offers breathtaking views of the lush rear yard and patio. This inviting residence boasts newly installed, beautiful Pella windows throughout, enhancing both aesthetics and energy efficiency. The expansive living room and L-shaped dining area provide a generous space perfect for both relaxation and entertaining, featuring a large brick hearth fireplace and stunning, refinished oak hardwood floors. An additional family room and half bath, located at the back of the home, offer a cozy retreat with sliding doors that open to a serene outdoor sanctuary. The main floor includes three inviting bedrooms, each with oak hardwood flooring and an abundance of natural light. The updated eat-in kitchen features stylish maple cabinets. The microwave and dishwasher are just 2 years new. A partial basement provides ample storage and a convenient laundry area. The attached garage is extra wide and deep and provides for additional storage. This home is ideally situated near parks, schools, and the Metra train stop, offering a prime location for both convenience and community. This is the first time this beloved home is being offered in 50 years-a true gem with great energy. Come and discover the warmth and happiness this home has to offer!
$2,500,000
1827 Prairie Avenue Park Ridge, IL 60068
- Type:
- Single Family
- Sq.Ft.:
- n/a
- Status:
- Active
- Beds:
- 5
- Year built:
- 2008
- Baths:
- 6.00
- MLS#:
- 12126264
ADDITIONAL INFORMATION
Welcome to one of the finest homes ever constructed in Park Ridge, an unparalleled gem built in 2008 that redefines luxury living. This stately residence graces a double lot and is just blocks away from all three schools, the community center, and the aquatic center. It combines convenience with elegance in the heart of this sought-after neighborhood. From the moment you arrive, the grandeur of this home is evident. Its exquisite craftsmanship and use of premium materials make this property truly irreplaceable. You are welcomed in by a grand foyer that sets the tone for the rest of the home. The elegant living room features a fireplace and opens up to the front veranda. On the other side of the front door, the separate dining room also boasts access to the veranda, offering seamless indoor-outdoor living. The chef's kitchen is a culinary masterpiece, with Carrara marble countertops imported from Italy, and includes a butler's pantry that serves the beautiful dining room. The eating area in the kitchen flows seamlessly into the family room, featuring a cozy see-through fireplace to the adjacent sunroom. The first floor is thoughtfully designed with a versatile primary suite that includes two walk-in closets and bathroom with double vanity, separate shower, and soaking tub. The two-story foyer with its elegant staircase leads to the second primary suite, a private retreat with a fireplace and balcony. The home also features a generous third-floor walkup that can be finished to your needs, adding even more space. The fully finished basement is an entertainer's dream, including an exercise room, a sixth bedroom with an ensuite bathroom, theater, office/workshop, and game room that has a hidden door leading to an additional room. When it comes to parking, you have your choice of a two-car detached garage or a one-car attached garage, offering flexibility and convenience. Other standout features include a slate roof, copper gutters, and brick paver driveway. This residence is not just a home; it's a statement of refined taste and exceptional quality. Don't miss the opportunity to make this one-of-a-kind property your own and experience the best of Park Ridge living.
- Type:
- Single Family
- Sq.Ft.:
- 1,300
- Status:
- Active
- Beds:
- 2
- Year built:
- 1970
- Baths:
- 2.00
- MLS#:
- 12145959
ADDITIONAL INFORMATION
Location, Location, Location! Welcome to Chelsey Square condo. Freshly painted, new carpets and floor, updated kitchen with under cabinet lights, formal dining room, large living room with sliders to balcony, new windows. In-unit laundry with newer washer and dryer. Elevator building with underground heated parking spot, storage room, laundry room, community party room and dry sauna. Close to the Kennedy Expressway, 294, Metra train Station and the Blue Line. This condo is less than 2 miles from uptown Park Ridge with restaurants, bars, shops, Library and award-winning Park Ridge Schools. There is nothing to do but move right in & enjoy!
- Type:
- Single Family
- Sq.Ft.:
- 3,260
- Status:
- Active
- Beds:
- 4
- Lot size:
- 0.19 Acres
- Year built:
- 1967
- Baths:
- 3.00
- MLS#:
- 12130381
ADDITIONAL INFORMATION
Can't beat this location! This spectacular home backs up to the mysterious forest preserve while facing Southwest Park. All updated within the past few years- modern and comfortable. 3,260sf of total finished space here. Stone and Hardie board siding exterior plus professional landscaping give this home a great curb appeal. Let's go inside! The spacious family room with a gas fireplace flows into the high end eat-in kitchen and dining room making it perfect for entertaining. Separate living room offers beautiful views of the park through its large window. Powder room on the main level. Upstairs are four bedrooms and two full baths. The primary suite features a walk-in closet and a gorgeous full bath. Finished basement is perfect for parties! It offers a recreational room, theater room, bar, and a wine cellar made of Brazilian Mahogany wood. Gorgeous backyard with a brick paver patio and a grill island for your outdoor gatherings. Attached temperature controlled garage offers extra storage. Some other features/updates: steel beams, updated plumbing/electrical, LVP flooring and special ventilation in the basement, French drain, exterior LED lights, brand new epoxy floor in garage, and a house generator. Great house - do not miss it!
- Type:
- Single Family
- Sq.Ft.:
- 2,763
- Status:
- Active
- Beds:
- 4
- Baths:
- 4.00
- MLS#:
- 12146038
- Subdivision:
- Boardwalk
ADDITIONAL INFORMATION
Presenting a stunning, renovated 4-bedroom, 3.1-bathrooms split-level townhome with contemporary luxury design, located in a highly sought-after cul-de-sac neighborhood within the esteemed Maine South school district. This exceptional property boasts a spacious layout. Upon entry, discover a modern aesthetic featuring a unique kitchen design highlighted by an oversized island seamlessly flowing into the expansive living room and family room, offering breathtaking views of the nearby Nature Center. The centerpiece of the home is a double-sided wood-burning fireplace dividing the living spaces, complemented by ample cabinet storage, paneled appliances, and a sleek finish. This residence is flooded with natural light across all levels, creating a bright and welcoming atmosphere throughout. The master bedroom impresses with its generous size and abundance of closet space, while the master bathroom provides a serene spa-like retreat. Conveniently located on the third floor, you'll find two additional spacious bedrooms with stunning Nature Center vistas, generous closet space, and a well-appointed full bath. The walkout basement adds further entertainment value with a wet bar, patio access, plush new carpets, and another fireplace. For unparalleled convenience, the house is tailored to be a smart home, with lights and appliances seamlessly integrated with Alexa. Moreover, this residence is equipped with an innovative high-end filtration system, ensuring pristine water quality in the kitchen and all bathrooms by eliminating harmful additives and contaminants from the water supply. Property taxes, don't reflect homeowners exemption. 2 year home warranty , included. HURRY, WON'T LAST LONG!!!
$629,000
1218 Elm Street Park Ridge, IL 60068
- Type:
- Single Family
- Sq.Ft.:
- 1,913
- Status:
- Active
- Beds:
- 3
- Year built:
- 2017
- Baths:
- 4.00
- MLS#:
- 12125366
- Subdivision:
- Park Ridge Reserve
ADDITIONAL INFORMATION
This exquisite 3-level townhome in the Center of Park Ridge's private gated community setting presents an exceptional opportunity for the discerning buyer, offering proximity to the train and Uptown Park Ridge. Boasting a mere 7 years since construction, the property has been impeccably maintained and adorned with tasteful decor. The well-appointed gourmet kitchen features a sizable center island, stainless steel appliances, and granite countertops, seamlessly flowing into a luminous open-concept living room with a powder room and access to an outdoor deck. Upstairs, three bedrooms await, with the primary bedroom offering a grand ensuite bathroom, accompanied by a second full bathroom and a convenient laundry room. The lower level hosts a recreational space with garage access as well as an additional half bathroom. Ample storage abounds, with custom closet organization gracing the interior. The two cars attached garage with modern finishes and epoxy floors. The garage is equipped with an EV charger. This immaculate residence stands poised to offer a lifestyle of refinement and comfort.
- Type:
- Single Family
- Sq.Ft.:
- n/a
- Status:
- Active
- Beds:
- 2
- Year built:
- 1997
- Baths:
- 2.00
- MLS#:
- 12141888
ADDITIONAL INFORMATION
Rarely available, corner unit in Waterford Place! Hardwood floors throughout. Open floor plan. Wonderful balcony to enjoy outdoor space. Large, primary bedroom with spacious walk in closet and bathroom. Full sized washer/dryer in laundry room. Bedrooms, recently painted. 1 interior parking space and storage closet. Ample visitor parking. Very near downtown Park Ridge and Edison Park. Resturants, shopping abound! Metra nearby. Unit being sold as is. Estate sale.
- Type:
- Single Family
- Sq.Ft.:
- 1,134
- Status:
- Active
- Beds:
- 3
- Lot size:
- 0.16 Acres
- Year built:
- 1955
- Baths:
- 2.00
- MLS#:
- 12120134
ADDITIONAL INFORMATION
Discover the charm of this exceptional Park Ridge home in the Maine South HS district. Nestled on a large parkway, it offers a unique setting that feels just like living in a park. This home features an oversized 2.5-car garage, a newer concrete patio, and a driveway, ensuring both functionality and modern appeal. Education is top-notch with Franklin Elementary and Emerson Middle School nearby. The full finished basement is perfect for entertaining, boasting a full bath, kitchen, and bar. Original hardwood floors under carpet in the living room and bedrooms of this well maintained home, adding a touch of elegance. Third bedroom is currently utilized as a dining room, but closet spaces offers easy conversion. Convenience is key with this location, as it's super close to the Dee Rd Metra station, downtown Park Ridge, grocery stores, the 294 highway, Hinkley Park, and Hinkley Pool. Don't miss out on this fantastic opportunity!
- Type:
- Single Family
- Sq.Ft.:
- 2,400
- Status:
- Active
- Beds:
- 3
- Lot size:
- 0.16 Acres
- Year built:
- 1954
- Baths:
- 2.00
- MLS#:
- 12141930
ADDITIONAL INFORMATION
Welcome home to this inviting, hard-to-find, ranch-style residence in the heart of Park Ridge. Located in the golden triangle, it is a wonderfully short walk (1-2 blocks) to school from K thu 8, ten minutes to Uptown and the Metra, and one block to everything at Centennial Park (playgrounds, sled hill, community pool and the fitness center). This house is move-in ready and has location, location AND location!!! With 3 main floor bedrooms and 2 full bathrooms, this property offers convenience for modern living. The open floor plan connects the living, dining, and kitchen areas, as well as a bonus family room perfect for entertaining. The house has beautiful hardwood floors, skylights and ample natural light. It has been updated & ready for you to move-in on the day you close! The backyard provides a landscaped, very private outdoor retreat with a brand new deck; while the expansive front yard provides unobstructed sunset views across the vast, open field directly across the street (school district land - not a park). You will love the feeling of openness having no homes across the street! The full-basement was recently professionally waterproofed by Perma-Seal (warranty transfers), and provides additional space to expand the living area of the home.
- Type:
- Single Family
- Sq.Ft.:
- 1,667
- Status:
- Active
- Beds:
- 4
- Lot size:
- 0.25 Acres
- Year built:
- 1956
- Baths:
- 2.00
- MLS#:
- 12142315
ADDITIONAL INFORMATION
This spacious 4-bedroom home offers tremendous potential, nestled in an ideal tree-lined location with a long driveway. Conveniently located near parks, the train station, and schools. While it requires some cosmetic updates, this property is being sold *as-is* and presents a great opportunity for the right buyer.
- Type:
- Single Family
- Sq.Ft.:
- 1,400
- Status:
- Active
- Beds:
- 3
- Year built:
- 1963
- Baths:
- 2.00
- MLS#:
- 12141058
ADDITIONAL INFORMATION
WONDERFUL SOLID BRICK RANCH BUILT BY AND LIVED IN ALL THESE YEARS BY ORIGINAL OWNER. LOVED AND WELL MAINTAINED,AND IT SHOWS. BEAUTIFUL HARDWOOD FLOORS IN ALL 1ST FLOOR ROOMS EXCEPT BATHROOMS. UPDATED KITCHEN IN THE 1990'S IN GREAT CONDITION. BATHROOMS ARE ORIGINAL AND IN MINT CONDITION. FAMILY ROOM ADDITION HAS SLIDING GLASS PATIO DOORS TO NICE DECK AND OUTSIDE AREA . LARGE FINISHED BASEMENT WITH DROPPED CEILING . RARE FIND GAS FIRED BOILER ,BASEBOARD HEAT ,SUPER EVEN & SUPER CLEAN. 2 CAR GARAGE AND NICE BACKYARD FOR FUTURE EXPANSION OR POOL. CLOSE TO TRAIN AND ALL PARK RIDGE HAS TO OFFER. HOUSE IS BEING PREPARED FOR ESTATE SALE . A/C CONDENSER NEEDS TO BE REPLACED SELLER WILL GIVE CREDIT TO INSTALL NEW ONE . WITH FINISHED BASEMENT HOUSE IS 2572 SQ FEET. ANY QUESTIONS CALL LISTING AGENT . EASY TO SHOW
- Type:
- Single Family
- Sq.Ft.:
- 1,456
- Status:
- Active
- Beds:
- 3
- Year built:
- 1957
- Baths:
- 2.00
- MLS#:
- 12133181
ADDITIONAL INFORMATION
WELCOME HOME TO THIS METICULOUSLY MAINTAINED SOLID BRICK HOME LOCATED ON A LARGE CORNER LOT. ITS SIMPLY EXTRAORDINARY AND A FANTASTIC OPPORTUNIUTY FOR A LUCKY BUYER. FRONT DOOR & DRIVEWAY LOCATED ON LAVERGNE WITH A GREENWOOD STREET ADDRESS. THIS MAINTENANCE FREE SPRAWLING RANCH HOME FEATURES -3 SPACIOUS BEDROOMS AND 1 1/2 BATHS. GORGEOUS LIVING ROOM/DINING ROOM WITH HARDWOOD FLOORING & GORGEOUS GAS FIREPLACE, FABULOUS KITCHEN WITH MAPLE CABINETS & SOFT CLOSE DRAWERS, ALL STAINLESS-STEEL APPLIANCES, MICROWAVE (2023), DISHWASHER (2021) GRANITE COUNTERTOPS WITH LARGE WALK IN PANTRY & ADDITIONAL PANTRY CLOSET. FRESHLY PAINTED, GREAT SUN LIT FAMILY ROOM WITH PATIO DOORS TO BEAUTIFUL BRICK PAVER PATIO & SIDE YARD. NEWER A/C (2020) FINISHED BASEMENT WITH WOOD BURNING FIREPLACE, HUGE WET BAR WITH BUILT IN KEG & TONS OF STORAGE. IMMACULATE UTILITY/LAUNDRY ROOM WITH NEWER WASHER & DRYER (2021) DUAL LAUNDRY SINK, CABINETS, TOOL BENCH WORK AREA, SUMP PUMP & OVERHEAD SEWERS. NEW WINDOW WELLS (2023) WINDOWS REPLACED (2014) & NEWLY TUCKPOINTED CHIMNEY (2021) 2 CAR ATTACHED GARAGE WITH PULL DOWN ATTIC & NEWER STEEL GARAGE DOOR. PROFESSIONALLY LANDSCAPED & NEW SEWER LINE CLEAN OUT ADDED. CLOSE TO TRANSPORTATION, SHOPPING, RESTAURANTS, HOSPITAL & EXPRESSWAY. DON'T MISS THE OPPORTUNITY TO CREATE NEW MEMORIES AND MAKE THIS HOME YOURS!
- Type:
- Single Family
- Sq.Ft.:
- 1,279
- Status:
- Active
- Beds:
- 3
- Lot size:
- 0.17 Acres
- Year built:
- 1956
- Baths:
- 3.00
- MLS#:
- 12140179
ADDITIONAL INFORMATION
Great well kept ranch home for sale in a sought after location in Park Ridge. Attached garage in site. Call for more info.
$1,195,000
320 S Clifton Avenue Park Ridge, IL 60068
- Type:
- Single Family
- Sq.Ft.:
- 4,183
- Status:
- Active
- Beds:
- 6
- Year built:
- 1939
- Baths:
- 5.00
- MLS#:
- 12134974
ADDITIONAL INFORMATION
Welcome to this stunning residence, a true epitome of comfort and luxury. With a sprawling layout that features 6 bedrooms and 3 full baths, plus 2 half baths, this home is designed to accommodate both family living and elegant entertaining. The heart of the home is its expansive eat-in kitchen, recently upgraded with a new kitchen faucet, countertops, and backsplash, complemented by natural cherry Amish custom cabinets and a Subzero refrigerator. A Reverse Osmosis system ensures pure water from the sink. The kitchen opens seamlessly to a large deck and patio, perfect for outdoor gatherings. The interior boasts a range of high-end amenities including a whole house generator, zone heating and air conditioning, and heated floors in the family room. Enjoy cozy evenings by either the gas or wood-burning fireplaces in both the family and dining rooms. The home features a steam shower, a jacuzzi tub, and custom porcelain tile in the family room for a touch of luxury. The recently remodeled power rooms add a modern flair. Designed with functionality in mind, this property includes a large mudroom with built-in cabinets, a workout room, and a craft room. The sizable lot is equipped with a paved alley, and the 400 amp electrical service offers the convenience of electric car charging from either the attached 2-car garage or the detached 2.5-car garage. A party door in the back garage and a natural stone front porch add unique touches to the home. Additional features include fiber cement siding, Pella windows, and a roof that's about 7 years old. The home's water heaters, purchased in 2022 and 2024, and the circulatory pump ensure efficient hot water throughout. Enjoy ample storage space with custom built-in cabinets and two sump pumps for added peace of mind. The property also offers inside drain tile for effective water remediation, and three skylights flood the home with natural light. Conveniently located within walking distance to Washington, Lincoln, Maine South schools, uptown, and the community center, this residence blends style, comfort, and practicality. Don't miss the opportunity to make this exceptional house your new home.
- Type:
- Single Family
- Sq.Ft.:
- 2,440
- Status:
- Active
- Beds:
- 4
- Lot size:
- 0.15 Acres
- Year built:
- 1977
- Baths:
- 3.00
- MLS#:
- 12139046
ADDITIONAL INFORMATION
Move-in ready custom-built 4 bedroom home completely renovated in 2018 is impeccably maintained inside and out! First floor primary suite plus 3 additional bedrooms upstairs. Updates include new flooring, doors, trim, remodeled kitchen, updated bathrooms, double oven, microwave, dishwasher, washer & dryer. Easy neutral decor fits with any style and includes solid, thoughtful details like a wrought iron stairway, updated lighting and fixtures, and plenty of closet space. Living room features a beautiful bay window. Eat-in kitchen is highlighted by custom cabinets, all stainless steel appliances, granite countertops, and subway tile backsplash plus enjoy entertaining in the spacious formal dining room. Cozy family room offers a stone fireplace, built-in shelving, and views of the fenced backyard. Huge full basement is perfect for workout space, rec room, hobbies, storage, or expand to fit your needs! Lovely yard with great patio space. New Roof, soffits, fascia, and gutters in 2021. New Fence in 2020. New Hot water heater, 2nd level A/C, and garage door in 2019. Great curb appeal with pretty landscaping and an irrigation system to maintain it all. Brick paver driveway recently sealed. Great location so close to Woodland Park, nearby Dee Rd Metra Station, and less than a mile from Lutheran General Hospital. Maine South HS!
- Type:
- Single Family
- Sq.Ft.:
- 2,088
- Status:
- Active
- Beds:
- 3
- Lot size:
- 0.18 Acres
- Year built:
- 1957
- Baths:
- 3.00
- MLS#:
- 12137961
- Subdivision:
- Michael John Terrace
ADDITIONAL INFORMATION
This 3-main-floor bedroom (with a 4th sleeping space in the basement) / 3-bath ranch has it all. Walk into a specious living room anchored with an updated wood-burning fireplace. Family gatherings or entertaining will be a breeze with your larger dining area that flows to the updated kitchen. Both rooms overlook the back yard and feature easy access to the newer wood deck, built-in grill and brick-paved patio. You will love the large kitchen island, skylights, expansive storage, soft close cabinets and drawers, farm sink, SS appliances, wine cooler and more. The main floor primary bedroom has an updated en-suite bathroom while the updated hall bathroom serves the other two main floor bedrooms. Head downstairs to the lower-level family room to relax and enjoy the dry bar. You will also be happy to have a large finished laundry area, office space, sleeping space (with WIC), 3rd full bathroom (with jet tub), storage, and a large utility / storage room. Your attached garage is spacious and includes cabinets and storage. even more storage! Roof (2020), AC (2022), HWH (2023), Kitchen (2019), Flood Valve (2019), Newer Windows throughout, 200A Electric (2010), Copper Pipes (2001), and more. Close to the country club, parks, schools, transportation, shopping and more.
- Type:
- Single Family
- Sq.Ft.:
- 1,281
- Status:
- Active
- Beds:
- 3
- Year built:
- 1956
- Baths:
- 2.00
- MLS#:
- 12137697
ADDITIONAL INFORMATION
Solid, well maintained brick ranch style home in highly rated Park Ridge schools owned by one family for more than 28 years, has 1281 square feet of living space above ground and a full finished basement. There are 3 bedrooms and 1.5 baths. Hardwood flooring under carpeted areas, wood burning fireplace, 2.5 cars attached garage.Newer roof. Located in a wonderful neighborhood, walkable to Dee Road Train Station!
ADDITIONAL INFORMATION
Single home on Double lot with 2 PIN numbers- 50x125 each.* Please exclude dining room chandelier and freezer in bsmt.
- Type:
- Single Family
- Sq.Ft.:
- 2,223
- Status:
- Active
- Beds:
- 3
- Lot size:
- 0.29 Acres
- Year built:
- 1949
- Baths:
- 2.00
- MLS#:
- 12137036
ADDITIONAL INFORMATION
This beautifully updated Cape Cod home, situated on a spacious double lot, combines timeless charm with modern upgrades. The exterior has been fully remodeled, while the interior boasts an updated kitchen with maple cabinets and stainless steel appliances, new interior doors and trim, and a completely remodeled main level bathroom with granite tile and a walk-in shower. A wall of windows and a cozy 3+ season room provide stunning views of the wooded backyard. Upstairs, there's a third bedroom plus a massive 40 x 30 ft unfinished attic space, ideal for a future master suite or multiple bedrooms if needed. There is an additional large 20 x 20 attic storage space over the garage. This space is accessible from the pull down staircase but also can be turned into living space with potential access from the second level. The home also includes two wood-burning fireplaces, a new open staircase crafted from oak wood, complete with a new railing. New 200 amp electric panel, new roof 2019, new Rheem 50 gallon hot water tank 2020, new boiler 2019 with radiant floor heat throughout. Surrounded by mature trees and lush landscaping, the property exudes a peaceful, country-like ambiance. With two buildable lots and separate PIN numbers, this unique home is truly a must-see!
- Type:
- Single Family
- Sq.Ft.:
- 3,234
- Status:
- Active
- Beds:
- 4
- Year built:
- 1964
- Baths:
- 3.00
- MLS#:
- 12138550
ADDITIONAL INFORMATION
Solid, Updated Colonial with Impressive Room Sizes Throughout, in a Wonderful Family Neighborhood. 1st Level: Welcoming Foyer, Lrg Liv Rm, Formal Din Rm, Updated Kitchen w/ Granite/Tile Backsplash & Flooring/Under Counter Lighting/Double Oven/Deep Sink, & New Window & Sliding Door to Patio. 1st Floor Fam Rm w/ Gas Fireplace & Blt-In Shelving, Powder Rm, Storage, and 1st Floor Laundry w/ Wash Tub. 2nd Level: 4 GENEROUS Bedrooms; All w/ Double Closets and Hardwd Under Carpeting. Nicely/Newly Remodeled Bathrms: Primary Bath (Shower) & Hall Bath (Tub, Dbl Vanity, & Linen Closet). Finished Basement: Lrg Paneled Rec Rm w/ Pool Table, Storage/Work Rm, Utility Area w/ Extra Refrigerator. NEW: A/C Compressor, Kitchen Window, Sliding Door, Back Door (Wood & Steel) & Back Storm Door 2023. Washer & Dryer 2022. Duvet Shades Throughout Home (Blinds in Fam Rm). Private Patio/Yard off the Kitchen. NEWER: Furnace, Windows (1st Flr-5 yrs/2nd Flr-7 yrs), 200 AMP Electric Panel, Plumbing. 2 1/2 Car Attached Garage w/ Seal Coated Floor. Great Location for Families, Commuters, and Doctors/Nurses: North Park Across the Street, Woodland Park 1 Block Away, Franklin School & Northwest Park 2 Blocks Away. Maine South-Maine East High School Option area. 294 Highway Access, Bus Routes, & Lutheran General Hospital Nearby. Great Home, Very Solid!
- Type:
- Single Family
- Sq.Ft.:
- 1,600
- Status:
- Active
- Beds:
- 2
- Year built:
- 1970
- Baths:
- 2.00
- MLS#:
- 12138509
- Subdivision:
- Bristol Court
ADDITIONAL INFORMATION
High quality & standard with a beautiful panoramic view of the forest preserve you will find in this completely gutted 2bdrs & 2bths corner unit in the esteemed Bristol Court Complex. This spacious unit opens to a huge foyer with recess lighting, luxury vinyl flooring and modern European doors. The great flow leads from the foyer to living room, dining room, eating area and Top line kitchen with SS appliances, quartz cntrtps and backsplash, marble tiles, 42 "white cabinets, a large island where you can enjoy eating breakfast. The beautiful kitchen opens to the dining and living room highlighted by a stunning fireplace. The large master bdr suite overlooks west side of the forest preserve and has a luxurious bathroom with double sinks, separate shower and modern tiling around. Both bdrs are large and boast substantial closets. The HOA covers water, heat, air conditioning, lawn care, snow removal, and common area insurance, ensuring a hassle-free living experience. It's an elevator building, and you also have access to the security of Garage Parking Space #12, and additional Storage Closet #20. The Bristol Court is not just investor-friendly but also boasts of an active and healthy reserve community. You'll find communal laundry facilities, a dedicated party room for social events, and plenty of exterior parking for your guests. The location adjacent to the forest preserve provides a tranquil, green vista and countless opportunities for recreation right at your doorstep. Only cat owners are welcome to ensure the peace of the surroundings. Be one of the lucky few to call it home and make it yours today!
- Type:
- Single Family
- Sq.Ft.:
- n/a
- Status:
- Active
- Beds:
- 2
- Year built:
- 2004
- Baths:
- 2.00
- MLS#:
- 12137402
ADDITIONAL INFORMATION
This STUNNING corner unit in a rarely available boutique building has undergone a complete transformation, ensuring a modern and sophisticated living experience. Move right into this top floor unit and enjoy the open concept floor plan with beautiful tree top views throughout the year. Entertain with ease in your brand-new custom kitchen that is a chef's dream, top of the line appliances, and beautiful Calcutta Quartz countertops with remarkable waterfall accents. Enjoy the breakfast bar with wrap around seating, additional storage, and built in wine fridge. Step right out onto your sunny private balcony and enjoy the serene views or an afternoon of grilling. The living room features a beautifully updated fireplace with Calcutta quartz surround and opens to the dining room. Master bedroom offers a huge walk-in closet and an updated ensuite bathroom with double vanity, walk in shower, and jacuzzi tub. The spacious second bedroom features a huge closet and access to the updated hallway bath with a double sink vanity. Beautiful wood laminate flooring throughout. Every inch of this home has been meticulously updated to meet the highest standards of modern living. Side-by-side in unit laundry, heated garage parking, elevator, additional storage, secure building, and self-managed HOA. This building is nestled in an exclusive quiet corner of town yet a short walk to all the shopping, dining, nightlife and transportation (Metra) Park Ridge has to offer. This unit has it all.
- Type:
- Single Family
- Sq.Ft.:
- 3,210
- Status:
- Active
- Beds:
- 4
- Year built:
- 1968
- Baths:
- 3.00
- MLS#:
- 12137520
ADDITIONAL INFORMATION
Welcome to this inviting two-story home nestled on a serene dead-end street, close to the Dee Rd Metra Station! This property offers the perfect blend of classic charm and convenience, boasting ample space and a layout designed for comfortable living. You are greeted by a spacious two-story front porch, ideal for morning coffees or relaxing evenings. The first floor seamlessly connects all the essential rooms you desire - a gracious living room, formal dining room, cozy family room complete with a fireplace for gatherings, and a kitchen with eating area. Upstairs, discover four generously sized bedrooms, including a primary suite with its own private bathroom and good closet space. An additional full bathroom serves the remaining bedrooms. The full finished basement expands the home's footprint with a versatile space perfect for entertainment and relaxation. Here, a wet bar adds a touch of luxury, making it an ideal spot for hosting guests. Outside, a two-car garage and driveway provide ample parking and storage options. With its exceptional potential and location in a peaceful neighborhood, this property is ready for you to make it your own.


© 2024 Midwest Real Estate Data LLC. All rights reserved. Listings courtesy of MRED MLS as distributed by MLS GRID, based on information submitted to the MLS GRID as of {{last updated}}.. All data is obtained from various sources and may not have been verified by broker or MLS GRID. Supplied Open House Information is subject to change without notice. All information should be independently reviewed and verified for accuracy. Properties may or may not be listed by the office/agent presenting the information. The Digital Millennium Copyright Act of 1998, 17 U.S.C. § 512 (the “DMCA”) provides recourse for copyright owners who believe that material appearing on the Internet infringes their rights under U.S. copyright law. If you believe in good faith that any content or material made available in connection with our website or services infringes your copyright, you (or your agent) may send us a notice requesting that the content or material be removed, or access to it blocked. Notices must be sent in writing by email to [email protected]. The DMCA requires that your notice of alleged copyright infringement include the following information: (1) description of the copyrighted work that is the subject of claimed infringement; (2) description of the alleged infringing content and information sufficient to permit us to locate the content; (3) contact information for you, including your address, telephone number and email address; (4) a statement by you that you have a good faith belief that the content in the manner complained of is not authorized by the copyright owner, or its agent, or by the operation of any law; (5) a statement by you, signed under penalty of perjury, that the information in the notification is accurate and that you have the authority to enforce the copyrights that are claimed to be infringed; and (6) a physical or electronic signature of the copyright owner or a person authorized to act on the copyright owner’s behalf. Failure to include all of the above information may result in the delay of the processing of your complaint.
Park Ridge Real Estate
The median home value in Park Ridge, IL is $585,000. This is higher than the county median home value of $214,400. The national median home value is $219,700. The average price of homes sold in Park Ridge, IL is $585,000. Approximately 77.13% of Park Ridge homes are owned, compared to 16.79% rented, while 6.08% are vacant. Park Ridge real estate listings include condos, townhomes, and single family homes for sale. Commercial properties are also available. If you see a property you’re interested in, contact a Park Ridge real estate agent to arrange a tour today!
Park Ridge, Illinois has a population of 37,810. Park Ridge is more family-centric than the surrounding county with 40.1% of the households containing married families with children. The county average for households married with children is 30.49%.
The median household income in Park Ridge, Illinois is $98,219. The median household income for the surrounding county is $59,426 compared to the national median of $57,652. The median age of people living in Park Ridge is 44.2 years.
Park Ridge Weather
The average high temperature in July is 83.4 degrees, with an average low temperature in January of 17.7 degrees. The average rainfall is approximately 37.8 inches per year, with 38.2 inches of snow per year.
