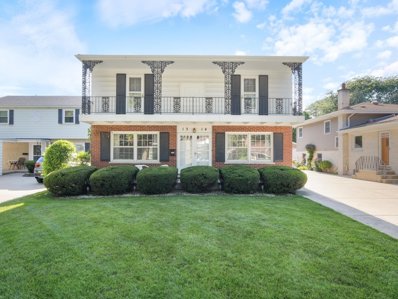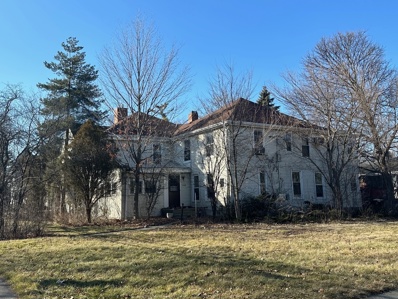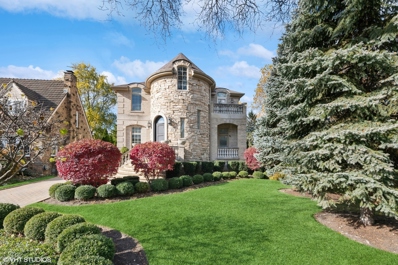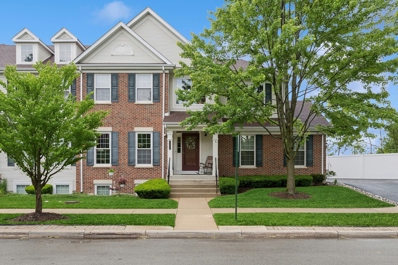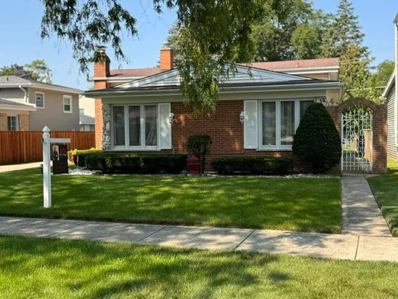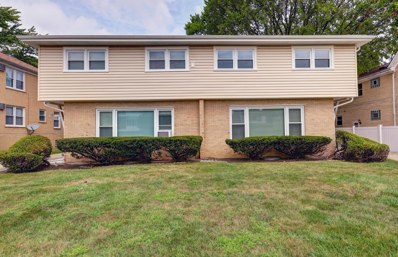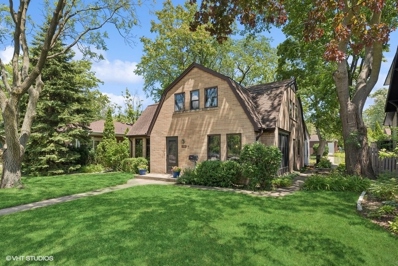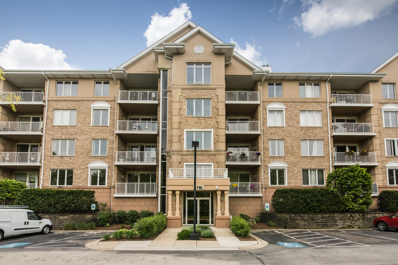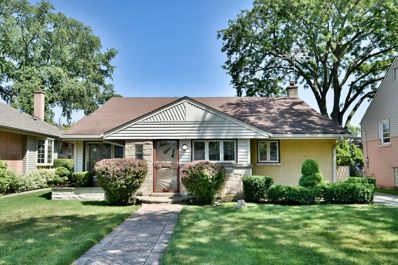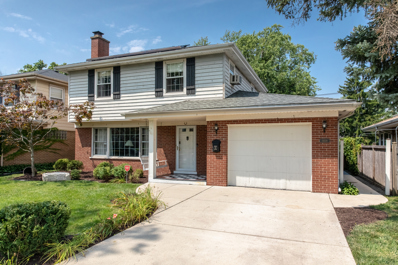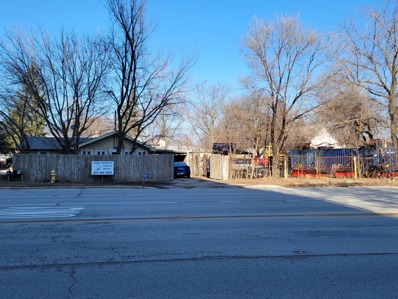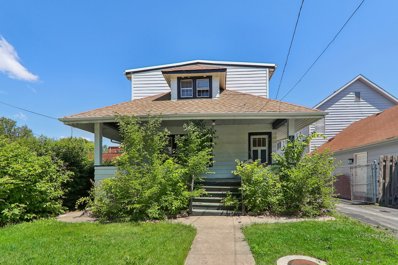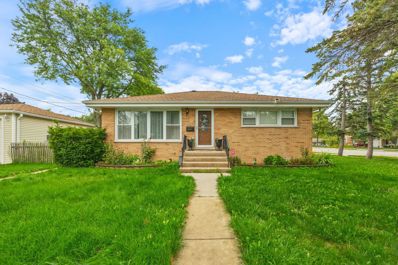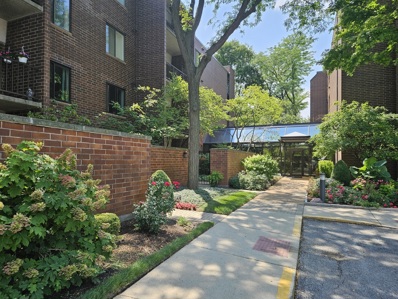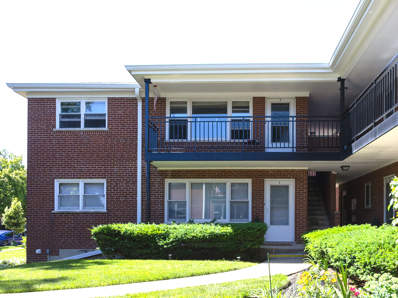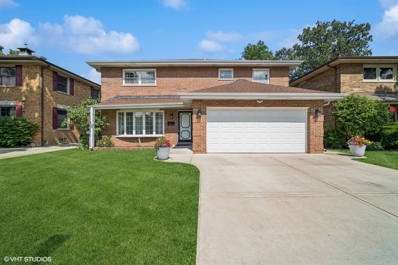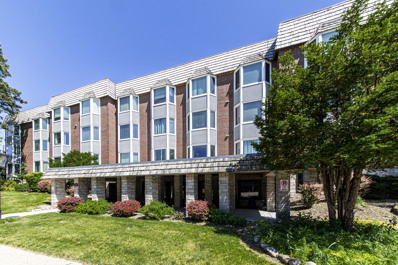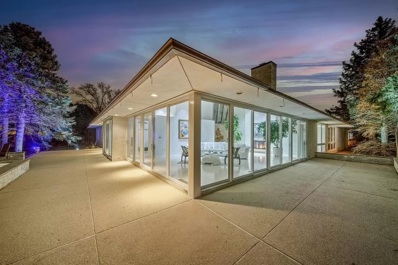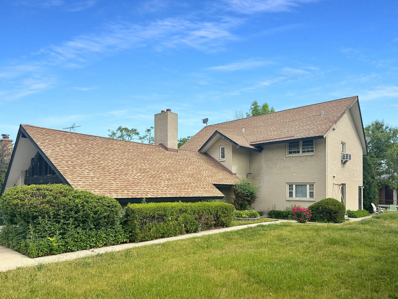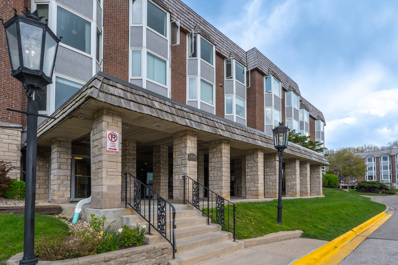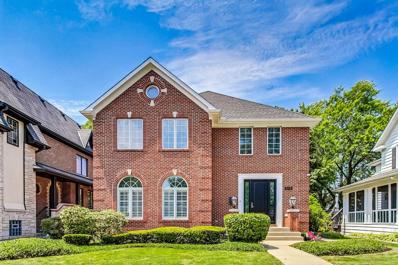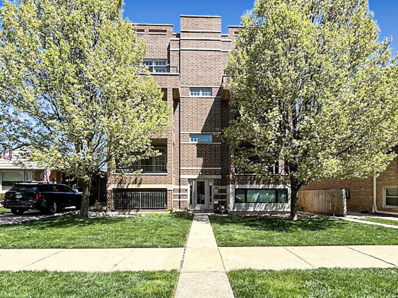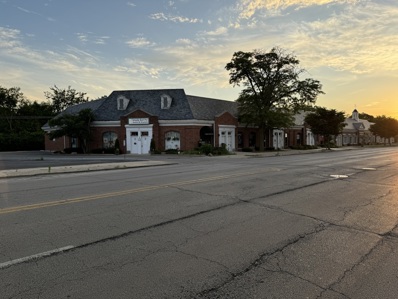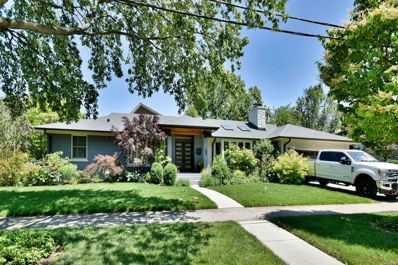Park Ridge IL Homes for Rent
- Type:
- Single Family
- Sq.Ft.:
- 3,210
- Status:
- Active
- Beds:
- 4
- Year built:
- 1968
- Baths:
- 3.00
- MLS#:
- 12137520
ADDITIONAL INFORMATION
Welcome to this inviting two-story home nestled on a serene dead-end street, close to the Dee Rd Metra Station! This property offers the perfect blend of classic charm and convenience, boasting ample space and a layout designed for comfortable living. You are greeted by a spacious two-story front porch, ideal for morning coffees or relaxing evenings. The first floor seamlessly connects all the essential rooms you desire - a gracious living room, formal dining room, cozy family room complete with a fireplace for gatherings, and a kitchen with eating area. Upstairs, discover four generously sized bedrooms, including a primary suite with its own private bathroom and good closet space. An additional full bathroom serves the remaining bedrooms. The full finished basement expands the home's footprint with a versatile space perfect for entertainment and relaxation. Here, a wet bar adds a touch of luxury, making it an ideal spot for hosting guests. Outside, a two-car garage and driveway provide ample parking and storage options. With its exceptional potential and location in a peaceful neighborhood, this property is ready for you to make it your own.
$999,900
320 Grant Place Park Ridge, IL 60068
- Type:
- Single Family
- Sq.Ft.:
- 4,818
- Status:
- Active
- Beds:
- 4
- Lot size:
- 0.35 Acres
- Year built:
- 1894
- Baths:
- 5.00
- MLS#:
- 12136495
ADDITIONAL INFORMATION
Last Large Country Club Lot avaliable. Grandfathered 5-Unit Building on 140x110 Lot zoned R-2 Single Family. Can be divided into 2 buildable lots. Property being sold AS-IS. Please Do Not Disturb Tenants!
$1,399,000
906 S Cumberland Avenue Park Ridge, IL 60068
Open House:
Sunday, 9/22 3:30-5:30PM
- Type:
- Single Family
- Sq.Ft.:
- 3,478
- Status:
- Active
- Beds:
- 4
- Year built:
- 2001
- Baths:
- 5.00
- MLS#:
- 12134885
ADDITIONAL INFORMATION
A great opportunity to purchase 906 & 902 S. Cumberland together! This amazing property features a beautiful custom built brick and stone home on a 50 x 176 lot (906), along with a 50 x 176 yard (902), giving you 100 x 176 with the two lots! When you enter the home you are greeted with a beautiful staircase and two story foyer. Ten foot ceilings throughout the main level. An expansive living room that is perfect for entertaining. The first floor home office features custom built-in bookshelves. An open concept formal dining room overlooks the living room, and leads you into the kitchen through the butler pantry. On to the back of the home where you have a grand vaulted ceiling family room anchored by a custom stone fireplace. An open concept kitchen with tons of counter space, an island with a prep sink, a Dacor double oven, cook top with hood, beverage fridge, and SubZero refrigerator. Plenty of stool seating at the granite counters, or enjoy the breakfast nook looking over the beautifully landscaped yard. The second floor features an amazing primary suite with two walk-in closets and a spa-like bath with a separate shower and Jacuzzi tub. A junior suite with its own en-suite bath and balcony, as well as two additional large bedrooms connected by a jack and jill bathroom. Head down to the lower level where you have a massive rec room, a workout area, a custom built wet bar, another stunning full bath with a sauna, and tons of storage. Saving the best for last, step outside to your private park-like yard on this massive double lot. The entire property is professionally landscaped, an irrigation system in place, and two great patio areas to relax in. The newly redone paver drive way leads you to the detached three car garage. This is a true private oasis for anyone looking for a property with a large yard in town. All new HVAC, roof, tankless hot water heater and gutters. Just blocks from great parks and award winning schools.
- Type:
- Single Family
- Sq.Ft.:
- 2,690
- Status:
- Active
- Beds:
- 3
- Year built:
- 1999
- Baths:
- 4.00
- MLS#:
- 12133691
ADDITIONAL INFORMATION
Enjoy a luxury, maintenance-free lifestyle in this move-in ready townhome just blocks from shopping, dining, plus Metra and CTA train stations. Original owners have lovingly maintained this 4 bed, 3.5 bath home in immaculate condition and say it's time for a new owner to take advantage of convenient townhome living with the look and feel of a single-family home. Many custom built-ins and upgraded features throughout. Enjoy the tree-lined neighborhood from the front porch, and a spacious two-story foyer invites you in. Hardwood floors throughout the main level. Enter through the French doors to the charming living room with floor-to-ceiling bookcases, a perfect, well-lighted space to relax that can also serve as a home office or formal dining room. The through hall brings you back to the half bath, family/dining room with gas fireplace and built-ins. The bright kitchen provides plenty of counter space, breakfast bar, extra cabinetry with service counter and wine storage, plus French doors that lead out to your private deck, great for entertaining! A laundry room located off the family room provides access to the heated 2.5 car attached garage with epoxy floor and cabinets for added storage. This unique corner unit offers you your own private, expansive drive with plenty of room for your guests to park. It is maintained by the association and part of the low monthly assessments. The second floor offers a large primary bedroom and bath suite with whirlpool tub and separate steam shower plus 2 walk-in closets. Two other spacious bedrooms have large closets and are currently set up for home offices. Enjoy the fully finished lower level with rec room set up for home theater including stereo surround sound speakers. A 4th comfortable bedroom with full bath offers an ideal private guest room. Plus, ample storage including cedar closet and shelving. One of only nine townhomes in this friendly community. Improvements: ADT Security System. Stackable washer/dryer replaced 7/2024, backup sump pump and battery replaced 6/2024. Double oven, refrigerator, microwave and disposal replaced in 2023. Furnace, A/C and Hot Water tank replaced in 2022. Roof replaced in 2011. This home is located just three blocks from uptown Park Ridge, a community offering excellent schools, parks, library, and indoor/outdoor recreation options. You must see this wonderful home to fully appreciate the flexibility of the generous space, and great location!
- Type:
- Single Family
- Sq.Ft.:
- n/a
- Status:
- Active
- Beds:
- 3
- Year built:
- 1962
- Baths:
- 2.00
- MLS#:
- 12132240
ADDITIONAL INFORMATION
WELL MAINTAINED 9 ROOM 3 BEDROOM 2 BATH BRICK & VINYL SIDED SPLIT LEVEL. KITCHEN FEATURES STAINLESS STEEL APPLIANCES, GRANITE COUNTERS, BREAKFAST BAR/ISLAND & CERAMIC FLOORING. LIGHT & BRIGHT LIVING ROOM WITH L SHAPE DINING AREA WITH HARDWOOD FLOORS. 3 NICE SIZE BEDROOMS. LOWER LEVEL FEATURES FAMILY ROOM WITH FIREPLACE, FULL BATH WITH WHIRLPOOL TUB & SEPARATE SHOWER, LAUNDRY RM/2ND KITCHEN, CEMENTED 4 FT HIGH CRAWL SPACE. BUT WAIT THERE IS MORE! ADDITIONAL FABULOUS 2ND FAMILY ROOM WITH VAULTED CEILINGS, SKYLIGHTS, CEILING FAN, INDOOR GRILL AND SLIDING DOORS THAT OPEN TO BEAUTIFUL ALL BRICK HEATED SUN ROOM & DOOR TO BACK YARD. NEW FURNACE 2017, PARKS FLOOD CONTROL SYSTEM, COPPER PLUMBING THROUGHOUT, HYDRO JET 50 GAL HOT WATER TANK. 2.5 CAR DETACHED GARAGE. WITH ELECTRICAL TESLA CONECTION.GREAT LOCATION CLOSE TO FRANKLIN SCHOOL, PARKS, METRA & EXPRESSWAY. ENJOY THE MANY BENEFITS OF THIS WONDERFUL HOME.
- Type:
- Multi-Family
- Sq.Ft.:
- n/a
- Status:
- Active
- Beds:
- 6
- Year built:
- 1965
- Baths:
- 4.00
- MLS#:
- 12129798
ADDITIONAL INFORMATION
This is the one you have been waiting for! HUGE, side-by-side/duplex, 2-flat in amazing Park Ridge. All remodeled and ready for you. Live in one and rent the other or rent out both for a money maker! Each unit has 3 big bedrooms, 1.5 updated baths, modern, eat-in kitchens, refinished hardwood floors, full basements, newer windows, newer roof, separate fenced yards, overhead sewers and more! Award winning schools and even a 2+ car garage! Don't wait. See this one today or you will miss out!
- Type:
- Single Family
- Sq.Ft.:
- 3,100
- Status:
- Active
- Beds:
- 5
- Year built:
- 1958
- Baths:
- 2.00
- MLS#:
- 12128266
ADDITIONAL INFORMATION
What's not to love!! Wonderful location-- close to metra, library, eateries and shopping and close to Roosevelt Elementary School! Deep 175' lot. Wonderful curb appeal-This expanded "Tucker" home is rich in history and architectural detailing. Much larger than it appears. Wonderful natural sunlight with some windows coming from the Tucker Torpedos! The parquet floors made from maple wood. Updated kitchen opens to eating area and large family room with vaulted ceiling that overlooks picturesque backyard. 1 bed on main floor adjacent to full bath. 4 beds up. Generous closets and storage! Wonderful condition- Well maintained and immaculate!
- Type:
- Single Family
- Sq.Ft.:
- 1,861
- Status:
- Active
- Beds:
- 3
- Year built:
- 1999
- Baths:
- 2.00
- MLS#:
- 12127803
- Subdivision:
- Park Ridge Pointe
ADDITIONAL INFORMATION
Rarely available 3 bedroom, 2 bathroom condo in Park Ridge Pointe! This sprawling unit has been beautifully upgraded and features stunning pond views. Open concept living! Spacious living area with full sliding door to one of two balconies allowing for abundant natural light! Gorgeous kitchen with new stainless steel appliances, quartz countertops and backsplash and large waterfall edge island with breakfast bar. Spacious dining area adjoining the kitchen. Hardwood floors throughout. Deluxe Master suite features a walk-in closet, luxurious en-suite bathroom, bay window and second private balcony. Generous closet space throughout the unit provides plentiful storage. In-unit full size washer and dryer. New furnace and central air conditioner. Attached heated garage parking space included plus ample open parking for additional cars and guests. Additional storage space located in the garage parking area (#8). Very well maintained community with walking paths, gazebo to enjoy the tranquil pond views and lush landscaping! Monthly HOA fees include one-car covered heated parking garage, Wi-Fi, Cable and water. Conveniently located near highways, shopping, O'Hare airport, and quick drive to the Metra. This remarkable home is sure to impress!
- Type:
- Single Family
- Sq.Ft.:
- 1,483
- Status:
- Active
- Beds:
- 3
- Year built:
- 1954
- Baths:
- 2.00
- MLS#:
- 12126457
ADDITIONAL INFORMATION
This is your chance to be the second owner of this well-built, vintage 1950s Park Ridge tri-level home. This hidden gem has great curb appeal with its brick and stone facade and brick paver walk-way. Take a step back in time as you enter the large Living spaces with vaulted ceilings and a lofted 2nd floor hallway that leads to three substantial bedrooms and a full bath. The eat-in kitchen is conveniently located with a door to the side drive and has a nice window in front of the sink. Just a few steps down to the english basement where you can hang out in the family room or super swanky bar. Most windows have been replaced and are casement but ages are unknown. There is a boiler for radiator heat throughout and a central AC in the attic for the first and second levels. Hardwood floors under the carpets! There is a side drive with a masonry 2-car detached garage as well as a spacious yard. Spectacular Park Ridge location close to everything - highway, blue line, grocery stores, restaurants and more!
- Type:
- Single Family
- Sq.Ft.:
- 2,028
- Status:
- Active
- Beds:
- 4
- Year built:
- 1952
- Baths:
- 3.00
- MLS#:
- 12126197
- Subdivision:
- South Park
ADDITIONAL INFORMATION
Welcome to this Spacious 4 Bedroom 2.1Bath Two Story in Sought After South Park. Cheery Entry Hall Reflects the Friendly Spirit of this Home. Gracious Living Room is Enhanced with a Wood Burning Fireplace, Crown Moldings and Hardwood Flooring. The Dining Room is open to the Living Room and the Remodeled and Expanded Kitchen with Separate Huge Butler Pantry. Add to this a Beautiful Family Room that overlooks the Landscaped Yard and adjoining Deck.There is a First Floor Primary Suite with Enormous Walk-In Closet and Full Bath. A Half Bath Completes this Main Level. The Second Floor Contains 3 Bedrooms Grouped around a Center Hall with Easy Access to the Hall Bath. The Full Basement comes complete with a Recreation Room, Craft Room, Workshop, Summer Kitchen, Laundry and Lots of Storage. There are Leased Solar Panels on the Roof that saves Electricity Bills. This Neighborhood has Easy Access to Schools, Jaycee Park, Shopping and Transportation.
- Type:
- Land
- Sq.Ft.:
- n/a
- Status:
- Active
- Beds:
- n/a
- Lot size:
- 0.27 Acres
- Baths:
- MLS#:
- 12124506
ADDITIONAL INFORMATION
HOT HOT LOCATION. EMPTY LOT, READY TO BUILD ON. Prime Development Opportunity in Desirable Location in Park Ridge . Welcome to a rare chance for builders and developers to seize a remarkable opportunity! Located in a highly sought-after area, this property offers the perfect canvas for your next project. Situated in a coveted area known for its convenience and accessibility, this property promises an enviable lifestyle. Development Potential: set for the construction of not one, but two homes, maximizing the value of this prime real estate. Drive by today and envision the possibilities that await!!!!
ADDITIONAL INFORMATION
Two separate lots are being sold as a package 1444 and 1446 W Higgins. Pins 12023000010000/12023000020000. Approximate lot dimensions 100x130. 1446 zoned commercial 1444 zoned commercial. Tenants in home on MTM basis. Many opportunities and uses exist for this multizone property. Multi-tenant, mixed-use, retail, and other buildings are possible with approval from the city. This is an estate sale and is being offered in AS IS condition. No showings of structures on the property unless approved. Value in land.
- Type:
- Multi-Family
- Sq.Ft.:
- n/a
- Status:
- Active
- Beds:
- 5
- Year built:
- 1928
- Baths:
- 2.00
- MLS#:
- 12118953
ADDITIONAL INFORMATION
Unique 2 flat in the sea desired Park ridge area. This two flat can easily be converted into a single family home or even a 3-flat if you finish the basement. So much opportunity! Close to highways, parks, schools, restaurants, shopping centers and so much more. One of a kind massive backyard and a 2 car detached garage! Come check out this wonderful opportunity before it's gone. A preferred lender offers a reduced interest rate for this listing.
- Type:
- Single Family
- Sq.Ft.:
- n/a
- Status:
- Active
- Beds:
- 3
- Year built:
- 1955
- Baths:
- 2.00
- MLS#:
- 12113701
ADDITIONAL INFORMATION
Sunlight floods this stunning three-bedroom, two-bath ranch home, creating a warm and inviting atmosphere. The open-flow family room seamlessly connects to a multi-faceted dining room with updated lighting and a modern kitchen. Gleaming hardwood floors extend throughout the main level, complemented by enormous bay windows with southern exposure that illuminate the space with natural light. The brightly finished basement, complete with a full bath, provides additional living space. Outside, the large fenced-in backyard offers ample room for relaxation and activities. The home is conveniently located within walking distance to schools, Centennial Park, grocery stores, public transportation, parks, and more. It is also a short stroll to the Dee Road Metra station, Maine Park, the ice arena, and a driving range. **Please note:** This is a bankruptcy sale, subject to court approval. The buyer agrees to purchase the property in AS-IS condition. 100% tax proration. The seller will not make repairs. Don't miss the opportunity to make this beautiful home yours!
- Type:
- Single Family
- Sq.Ft.:
- 1,000
- Status:
- Active
- Beds:
- 1
- Year built:
- 1982
- Baths:
- 1.00
- MLS#:
- 12109880
- Subdivision:
- The Gallery
ADDITIONAL INFORMATION
Rarely available one bedroom, one bath condo at the Gallery of Park a conveniently located well maintained complex in Park Ridge. The unit has a comfortable living room, separate dining room, eat in kitchen and large bedroom. Special features include in unit laundry, large balcony with great views, elevator building, attached heated garage, separate storage locker and spectacular grounds as well as welcoming atrium vestibule. Steps away from Dee Road Metra Station. The exterior landscaping at the Gallery boasts one of the most beautiful grounds in the area. Truly a wonderful place to call home.
- Type:
- Single Family
- Sq.Ft.:
- n/a
- Status:
- Active
- Beds:
- 1
- Year built:
- 1960
- Baths:
- 1.00
- MLS#:
- 12109325
- Subdivision:
- Western Ridge Condos
ADDITIONAL INFORMATION
Nestled in a nicely maintained solid brick building, this residence offers a tranquil retreat in a sought-after location. This sophisticated unit features 1 bedroom and 1 bathroom so step inside to discover a well-appointed interior, adorned with a balcony that invites the outdoors in. The window AC and ceiling fan ensure comfort during warmer seasons, while the common laundry amenities make household tasks a breeze. Convenience is key with on-site parking, including an assigned space, and a larger than usual storage area in the basement. Embracing a pet-friendly policy, this home welcomes both dogs and cats to share in the comfort of this inviting space. Enjoy the peace and quiet of this low-rise building, complemented by the benefits of a recent roof and railings upgrade. Residents will appreciate the proximity to downtown Park Ridge, Metra, and a variety of shopping options. Indulge in the charm of a neighborhood feel while still being within easy reach of all the amenities that Park Ridge has to offer.
$875,000
317 N Dee Road Park Ridge, IL 60068
- Type:
- Single Family
- Sq.Ft.:
- 2,750
- Status:
- Active
- Beds:
- 4
- Year built:
- 1986
- Baths:
- 4.00
- MLS#:
- 12106462
ADDITIONAL INFORMATION
Elegant home offers unparalleled craftsmanship and exceptional amenities! Features include crown moulding and hardwood floors throughout, an updated master bathroom, plenty of natural lighting and a finished basement with an additional kitchen and bathroom, perfect for your entertaining needs! Outside, the serene backyard is surrounded by a new fence and provides a tranquil and private space for you to relax. With top-notch schools and Metra just a stone's throw away, this home offers the ideal blend of suburban living and urban accessibility. Call today to schedule a showing!
- Type:
- Single Family
- Sq.Ft.:
- 1,415
- Status:
- Active
- Beds:
- 2
- Year built:
- 1971
- Baths:
- 2.00
- MLS#:
- 12102580
ADDITIONAL INFORMATION
Wonderful, bright corner unit. Largest of the two bedrooms with expansive space throughout. Master bedroom is ensuite. Breakfast area currently used as small den. Neat, clean and well cared for. Three zoned heating and cooling system (included in assessment) Deeded indoor parking space #21 (1st space on left.. close to the door!) Parking lot also available. New, upgraded electrical panel in unit. Private storage #23 unit. Laundry room uses electronic card system (no coins!) Updated common areas including lobby and party room. A lovely location, Bristol Court is nestled in the forest preserve with access to the DesPlaines River Trail System. Conventional with 20 or more needed
$2,500,000
109 Murphy Lake Road Park Ridge, IL 60068
- Type:
- Single Family
- Sq.Ft.:
- 5,500
- Status:
- Active
- Beds:
- 4
- Lot size:
- 1.3 Acres
- Year built:
- 1981
- Baths:
- 5.00
- MLS#:
- 12093375
- Subdivision:
- Murphy Lake
ADDITIONAL INFORMATION
Presenting a one-of-a-kind 5,500 square foot residence, meticulously crafted from brick, limestone, steel, and glass. This distinguished home features four expansive suites, each with a private ensuite bathroom, totaling 4 1/2 luxurious baths. Perched on one of the largest lots on Murphy Lake, this peninsula property boasts unparalleled lake views, with water surrounding three sides. The gourmet chef's kitchen is equipped with high-end appliances, an island with a sink, a wine cooler, and sleek contemporary cabinetry. The striking living room, complete with a fireplace and floor-to-ceiling windows, offers captivating vistas of Murphy Lake in its full splendor. A spacious and inviting family room includes a wet bar and an additional fireplace. The master bedroom suite is an opulent retreat, featuring a marble bath, whirlpool tub, steam shower and private toilet. The exterior is enhanced by a stone patio that exudes resort-like serenity, with 50 feet of lush land extending into the water. A massive attached garage accommodates three cars, while a vast driveway provides parking for up to ten vehicles. This extraordinary home on the water is truly a unique offering on a peninsula.
- Type:
- Multi-Family
- Sq.Ft.:
- n/a
- Status:
- Active
- Beds:
- 4
- Year built:
- 1958
- Baths:
- 2.00
- MLS#:
- 12098864
ADDITIONAL INFORMATION
Spacious Brick 2 Flat on huge 75 x 130 Lot!! 3 PIN numbers. Attached oversized 2.5 car garage. Both units 5 rooms 2 bedrooms! Great location, prime schools plus close to shopping, minutes from highway and trains.
- Type:
- Single Family
- Sq.Ft.:
- 1,250
- Status:
- Active
- Beds:
- 2
- Year built:
- 1970
- Baths:
- 2.00
- MLS#:
- 12092362
ADDITIONAL INFORMATION
You have arrived at your destination. Nestled between the bustle of Uptown Park Ridge and the serenity of nature, Bristol Court is the hidden gem of Park Ridge. Location meets looks with its beautifully landscaped exterior & abundance of parking. Steps away from bike trails, Wildwood Nature Center & Maine Park. Minutes from the Metra, Kennedy, and 294. Fitness clubs and gyms nearby. Take a short trip to Jewel, Mariano's, Whole Foods and Trader Joes or choose between a diverse selection of highly rated restaurants. A+ rated top schools with bus service to buildings. Well maintained lobby. Top floor unit with two bedrooms, two bathrooms and gleaming hardwood floors with recessed lighting. Saturated with natural light, the living room boasts an oversized bay window which overlooks a stunning magnolia tree, and on a breezy afternoon, the fragrance of the flowers lightly infuse the unit. 5 closets total and wide foyer. Primary bedroom with private bathroom surrounded with closet place. Individually controlled heat and cool temperature zones in both bedrooms. Formal dining room and new dishwasher, microwave, and food disposal in the kitchen. Conveniently located garbage shoot nearby the entrance means you'll never have to leave to take out the trash. Heated parking garage with spot closest to entrance. Laundry and elevator in the building along with a party room. Wi-fi ready. Please note investor friendly, unit is able to be rented with average of $2,400/m and above. SERIOUS INQUIRIES ONLY
$1,495,000
518 N Washington Avenue Park Ridge, IL 60068
- Type:
- Single Family
- Sq.Ft.:
- 5,445
- Status:
- Active
- Beds:
- 4
- Lot size:
- 0.19 Acres
- Year built:
- 1994
- Baths:
- 4.00
- MLS#:
- 12091242
- Subdivision:
- Country Club
ADDITIONAL INFORMATION
A perfect price for a ready to move-into, perfect home. A 100% complete gut rehab that reads as new construction. Spanning across 3 levels, this beautiful brick home has 5 bedrooms, 3.5 Baths, and 5,500 sqft of living space. A rare find in the heart of the coveted Country Club corner of Park Ridge. A masterful renovation designed with vision to wow even the pickiest of buyers. The main level has a refined formal living and dining rooms, secluded home office, maxed out brand new laundry room with a chute from above, a comfy family room with gas/wood fireplace, and a stunningly stylish and ultra sophisticated chefs kitchen with white stone topped waterfall counters, sleek new up-opening cabinetry, new Miele induction cooktop and steam oven, Sub-Zero refrigerator, retractable sunken hood/vent, instant hot water tap, provisions pantry, side bar with separate wine and beverage coolers, and swanky deco lighting fixtures to garnish the room. Bring breakfast to the smartly designed nook that overlooks the yard, where you can entertain on your wonderful deck with built-in retractable canopy awnings. Park 2 cars in the garage and two more on the pad (basketball court?) Back at the front of the home you will find the dark chocolate floors contrast divinely with the soft whites of the walls and trim and pull you up the winding stairs beneath the chandelier in the foyer to the second floor where you find four large bedrooms, including the enormous primary bedroom suite that boasts a private walk-in closet, a sexy fireplace, and a modern dream bathroom oasis. Now for the bonus level! The lower floor has a dynamic recreation area with room for all your toys, games, flat screens, poker tables, pool tables, Ping-Pong, pinball, wet bar, and home theater. Oh, yeah, there are sliding walls that reveal a private gym/yoga/dance studio too. All the mechanicals are new. Everything is done. Stroll to Uptown, Pickwick, ZaZa Cucina, and Blufish Sushi. Move into this Magic home before the end of summer!
- Type:
- Single Family
- Sq.Ft.:
- 2,200
- Status:
- Active
- Beds:
- 3
- Year built:
- 2007
- Baths:
- 3.00
- MLS#:
- 12039349
ADDITIONAL INFORMATION
Welcome to this one of a kind 3-bedroom condo that is walking distance to both Park Ridge and Edison Park with low assessments! This top floor condo offers a rare blend of luxury and convenience across two meticulously designed floors. Step inside this freshly painted unit and discover an inviting living space adorned with a fireplace and soaring 12-foot ceilings. It seamlessly flows into a modern kitchen and dining area. Venture outdoors onto two private balconies, perfect for enjoying the warmer months. Ascend the staircase to find three bedrooms, including a lavish primary suite boasting its own balcony, a generous walk-in closet, and an updated ensuite bath with a double vanity. The remaining bedrooms share a beautifully appointed bath, with one offering yet another balcony retreat. Convenience meets efficiency with a second-floor laundry, while crown molding accents throughout add a touch of elegance. This haven comes complete with a garage space and an additional exterior parking spot. With a mere 5-minute stroll to the Edison Park Metra Station and within walking distance to Uptown Park Ridge and downtown Edison Park, this residence offers unparalleled access to urban amenities. Simply move in and immerse yourself in the luxury and convenience of this remarkable condo!
$1,850,000
630-642 Busse Highway Park Ridge, IL 60068
- Type:
- Other
- Sq.Ft.:
- 12,000
- Status:
- Active
- Beds:
- n/a
- Year built:
- 1955
- Baths:
- MLS#:
- 12086560
ADDITIONAL INFORMATION
Fully occupied seven unit armchair investment property in desirable location with high traffic counts and flexible zoning. 12,000 square feet, all masonry building with 35 off-street parking spaces. Established, long term tenants. Contact broker for income/expense information and survey. Potential for commercial condo conversion. 1031 buyers welcome. Property taxes expected to be reduced to roughly 50% of current amount.
$1,275,000
103 E Lahon Street Park Ridge, IL 60068
- Type:
- Single Family
- Sq.Ft.:
- 1,900
- Status:
- Active
- Beds:
- 3
- Year built:
- 1953
- Baths:
- 4.00
- MLS#:
- 12082281
ADDITIONAL INFORMATION
Introducing a one-of-a-kind gem, ranch-style home in the highly sought-after Park Ridge, Country Club neighborhood! Boasting an extraordinary design, the home features luxurious finishes and rare amenities that are hard to come by. The quality of craftsmanship went into every aspect of the design. This is a complete rebuilt/rehabbed home and here are just a few of the highlights of this immaculate home: new roof, new electric: 300 AMP service, new 1 1/2 copper water line service, complete new plumbing, new framing, new insulation, new drywall, 7.25 inch planks real wood white oak engineering Rubio mono coat finish, Electrolux central vacuum system, custom made 2 inch full white oak stairs, new HVAC system, Pella windows, ready for sauna in the basement, exterior security cameras, fire sprinkler system and new outdoor irrigation system. The first floor features 3 bedrooms/3 full baths with extraordinary custom-made amish kitchen cabinets from Vesta, professional-grade appliances, such as the 48" Wolf stove, California pot filler, Miele fridge and dishwasher, Wolf built-in microwave, Dacor beverage center, California kitchen faucet, water filter and quartz countertops.The living room is a showstopper with its vaulted ceiling, Velux sky lights, exposed faux wood ceiling beams, wood burning fireplace dressed with Giorgio Armani tiles, special ordered Brazilian black walnut planks wall, along with ash wood ceiling accent. Designer bathrooms with heated floors and high end European tiles add a touch of elegance to the home. Additionally, the master bath boasts a free standing tub and a double sink vanity! The abundance of natural light and closet space as well as access to stunning outdoor views from the multiple windows completes the first floor. The finished basement adds to the living space with 1bedroom, a library/study room and a full bath as well as a large family room complete with a beautifully designed, wood burning fireplace, drain tiles, vapor barrier, sump pump and injector pump. The home also boasts a blue stone paved patio and professionally designed landscaping. This home sits on a 70x132 corner lot, professional landscaping with Lurvey's and Chalet trees and perennials and a 2.5 car garage. The house is just blocks from Field Elementary School, Emerson Middle School, Uptown Park Ridge Metra station, shops, restaurants, Pickwick Theatre and much more.The overall tone of the home is formal, making it the ideal space for upscale entertaining and relaxation. This is an iconic choice for those looking for an elegant and stylish living space. All the city inspection has been completed and owner received the certificate of occupancy.


© 2024 Midwest Real Estate Data LLC. All rights reserved. Listings courtesy of MRED MLS as distributed by MLS GRID, based on information submitted to the MLS GRID as of {{last updated}}.. All data is obtained from various sources and may not have been verified by broker or MLS GRID. Supplied Open House Information is subject to change without notice. All information should be independently reviewed and verified for accuracy. Properties may or may not be listed by the office/agent presenting the information. The Digital Millennium Copyright Act of 1998, 17 U.S.C. § 512 (the “DMCA”) provides recourse for copyright owners who believe that material appearing on the Internet infringes their rights under U.S. copyright law. If you believe in good faith that any content or material made available in connection with our website or services infringes your copyright, you (or your agent) may send us a notice requesting that the content or material be removed, or access to it blocked. Notices must be sent in writing by email to [email protected]. The DMCA requires that your notice of alleged copyright infringement include the following information: (1) description of the copyrighted work that is the subject of claimed infringement; (2) description of the alleged infringing content and information sufficient to permit us to locate the content; (3) contact information for you, including your address, telephone number and email address; (4) a statement by you that you have a good faith belief that the content in the manner complained of is not authorized by the copyright owner, or its agent, or by the operation of any law; (5) a statement by you, signed under penalty of perjury, that the information in the notification is accurate and that you have the authority to enforce the copyrights that are claimed to be infringed; and (6) a physical or electronic signature of the copyright owner or a person authorized to act on the copyright owner’s behalf. Failure to include all of the above information may result in the delay of the processing of your complaint.
Park Ridge Real Estate
The median home value in Park Ridge, IL is $374,800. This is higher than the county median home value of $214,400. The national median home value is $219,700. The average price of homes sold in Park Ridge, IL is $374,800. Approximately 77.13% of Park Ridge homes are owned, compared to 16.79% rented, while 6.08% are vacant. Park Ridge real estate listings include condos, townhomes, and single family homes for sale. Commercial properties are also available. If you see a property you’re interested in, contact a Park Ridge real estate agent to arrange a tour today!
Park Ridge, Illinois 60068 has a population of 37,810. Park Ridge 60068 is more family-centric than the surrounding county with 40.1% of the households containing married families with children. The county average for households married with children is 30.49%.
The median household income in Park Ridge, Illinois 60068 is $98,219. The median household income for the surrounding county is $59,426 compared to the national median of $57,652. The median age of people living in Park Ridge 60068 is 44.2 years.
Park Ridge Weather
The average high temperature in July is 83.4 degrees, with an average low temperature in January of 17.7 degrees. The average rainfall is approximately 37.8 inches per year, with 38.2 inches of snow per year.
