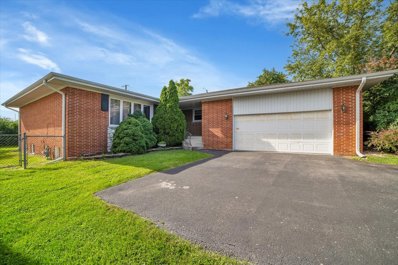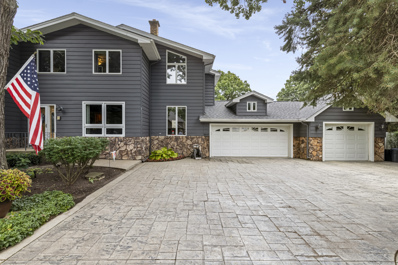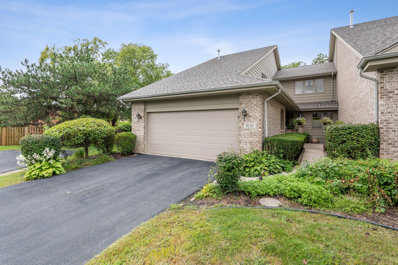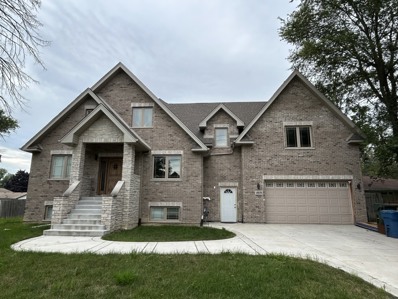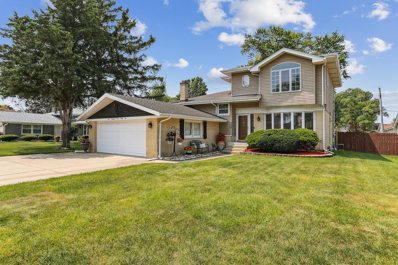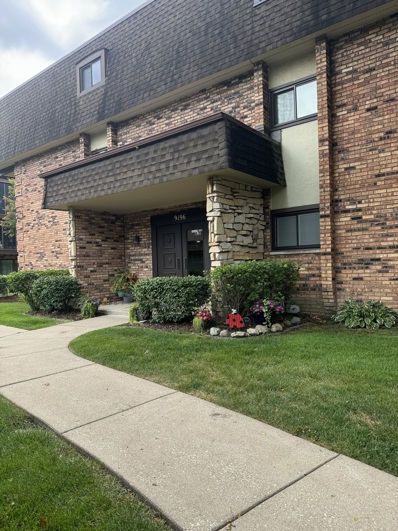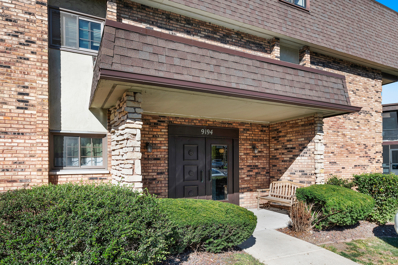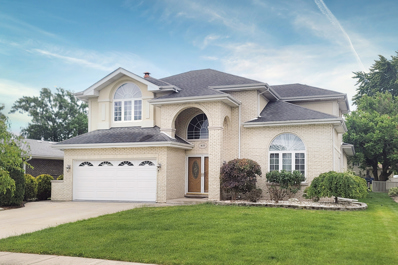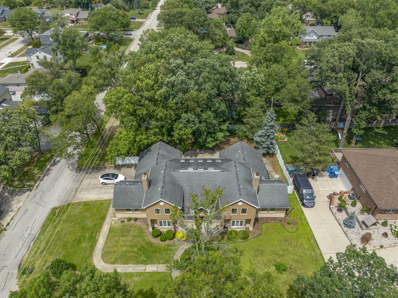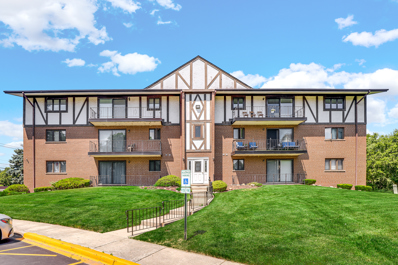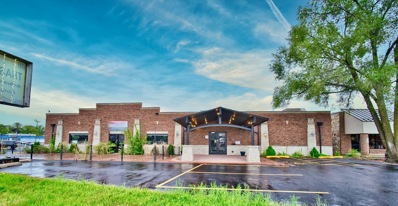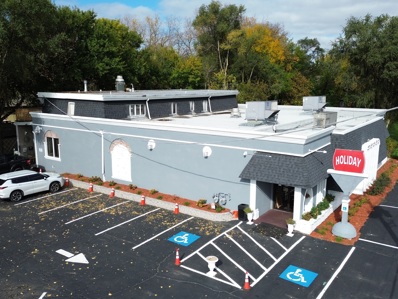Palos Hills IL Homes for Rent
- Type:
- Single Family
- Sq.Ft.:
- 1,535
- Status:
- Active
- Beds:
- 5
- Year built:
- 1971
- Baths:
- 4.00
- MLS#:
- 12145414
ADDITIONAL INFORMATION
LOOK AT THIS AMAZINGLY ELEGANT HOME WITH TWO KITCHENS! Previews buyers financing fell through 3 days before closing. Make it yours today! Corner brick ranch with full finished basement! 3070 SQ living space! 3 bedrooms and 2.1 bath on main floor. 2 bedrooms and full bath with family room and full second kitchen in the basement! Lot of updates in the past few years! Basement completely remodeled in 2018, roof replaced in 2021, A/C in 2021, Furnace 2015, Driveway- 2018, Plumbing 2024. Private backyard leads to extended patio area! Swimming pool As-Is condition! Walking distance to school, shopping centers! Make your appointment today!
- Type:
- Single Family
- Sq.Ft.:
- 2,753
- Status:
- Active
- Beds:
- 3
- Year built:
- 1945
- Baths:
- 3.00
- MLS#:
- 12138578
ADDITIONAL INFORMATION
DREAM HOME ALERT! Welcome to 10646 S. 82nd Avenue, a seven-time award winner of the Palos Hills Annual Beautification Contest. This stunning property boasts an open concept floor plan, perfect for modern living. The recently remodeled kitchen features oak hardwood floors, recessed lighting, granite countertops, and newer appliances, making it a chef's dream. Step outside to your private oasis, complete with an 18 x 36 vinyl liner inground pool with a diving board, a fully fenced backyard, and a beautifully designed brick paver patio with limestone sills. The garage is fully finished, heated, and insulated, featuring a Lift Master Jack Shaft garage door opener, attic storage, and a backside party door. Natural light floods the home through skylights, creating a warm and inviting atmosphere. Convenience abounds with second-floor laundry and a fully-functional intercom system. The partially finished basement offers additional space for entertaining and storage. This home has been meticulously maintained with numerous updates, including a new roof (2020), kitchen appliances (2022), a beverage cooler (2022), a washer and dryer (2022), a boiler (2011), exterior paint (2019), and a kitchen bay window (2020). With extra electric outlets scattered throughout the backyard and under soffit lighting around the perimeter of the home, this property is perfect for outdoor gatherings. Don't miss your chance to own this exceptional home!!
- Type:
- Single Family
- Sq.Ft.:
- 2,162
- Status:
- Active
- Beds:
- 3
- Year built:
- 1992
- Baths:
- 4.00
- MLS#:
- 12142174
ADDITIONAL INFORMATION
Las Fuentes 2-story townhome that's located on dead-end street. End-unit beauty features 3 bedrooms, 3 1/2 baths with a flare of modern touch & upgrades! Brand new roof/skylights, HWT (2020) and composite deck in 2018. Custom millwork throughout the home includes rebuilt main staircase. Redesigned & expanded kitchen features 32" espresso & opaque glass cabinetry/quartz countertops/tiled backsplash/undermount lighting/5-burner cooktop & stainless steel appliances. Built-in pantry! Eat-in area also redesigned with shaker cabinetry/custom upper glass. Combo dining room/family room with 1-story dining room with new lighting and warm & soothing bench seat. 2-story family room is breathtaking with iconic custom floor to ceiling brick fireplace & chandelier. A wall of windows allow afternoon sunlight to beam into the room. The entire 1st floor is all hardwood flooring. Main level 18x13 primary bedroom has vaulted ceiling & neutral coloring. Royalty-like bath was redone in 2018 with new vanity/mirror/soaker tub & new shower. Walk-in closet. 2nd floor has 2 bedrooms & loft area. Bed 3 closet has cathedral ceiling & walk-in closet. Full, finished basement includes bonus room, 2nd kitchen, full bath and laundry area. Basement kitchen has 32" cabinets with granite countertops/subzero fridge & dishwasher. 2-car attached garage. Absolutely a gem!
$1,056,000
10050 S 87th Avenue Palos Hills, IL 60465
- Type:
- Single Family
- Sq.Ft.:
- 6,000
- Status:
- Active
- Beds:
- 4
- Lot size:
- 0.39 Acres
- Baths:
- 3.00
- MLS#:
- 12127202
ADDITIONAL INFORMATION
New construction in a desirable area. Over 6000 square feet of living space. 2.5 oversize car garage with additional 1 car garage in the backyard. Almost 600 square foot space with a 15ft ceiling above the garage which may be converted to a suite. Beautiful custom built kitchen with large island and stainless steel appliances. 2nd floor still under construction, awaiting buyers preferences. An additional 1,080 square feet on the second floor ready to be finished with a master bedroom and bathroom. 1500 square foot unfinished basement with a fire place which can be turned into a family room. 16x12 deck over looking the fenced backyard with an above ground pool. Call for more detail.
- Type:
- Single Family
- Sq.Ft.:
- 1,776
- Status:
- Active
- Beds:
- 4
- Lot size:
- 0.19 Acres
- Year built:
- 1979
- Baths:
- 3.00
- MLS#:
- 12124889
- Subdivision:
- Hills Of Palos
ADDITIONAL INFORMATION
Now Showing! Exceptional opportunity to own a unique 4-5 bedroom contemporary house located in the picturesque Hills of Palos Subdivision. This stunning residence is situated right on the pond and offers five different living levels, providing ample space and versatility for modern living. This home features a pool with a two-tier deck, perfect for entertaining or enjoying peaceful evenings outdoors. Inside, you'll find 2.5 baths, a cozy living room fireplace, and a master bedroom with a private balcony, offering serene views and a personal retreat. This home has undergone many updates, ensuring comfort and style throughout. Please note, the owner is selling the property "As is," providing a unique opportunity for you to make this home truly your own. Located near the beautiful Forest Preserves and horse-riding trails, this home offers a tranquil escape while still being conveniently close to interstate 294 and 55. Additionally, it is situated within the boundaries of award-winning schools and near Moraine Valley College, making it an ideal choice for families. This residence is truly a must-see! Please let me know if you would like to schedule a viewing or if you have any questions. I look forward to the possibility of helping you make this extraordinary home yours.
- Type:
- Single Family
- Sq.Ft.:
- 3,100
- Status:
- Active
- Beds:
- 5
- Year built:
- 1967
- Baths:
- 3.00
- MLS#:
- 12101739
ADDITIONAL INFORMATION
BRICK QUAD W/A MASTER SUITE ADDITION (THERE ARE 5 LEVELS!) WITH 5 BDRMS & 3 BATHS on a BIG 76X133 LOT!! ONCE INSIDE YOU HAVE A SPACIOUS LR, FORMAL DR (WITH HARDWOOD FLRS), AN UPDATED KIT W/SS APPLS, BRAZILLIAN CHERRY FLR. UPSTAIRS ARE 3 BDRMS (LARGEST HAS A BALCONY OVERLOOKING THE YARD) AND A FULL BATH IN THE HALLWAY THAT'S BEEN UPDATED WITH HIS-N-HER VESSEL SINKS & A JACUZZI TUB. ANOTHER 10 STEPS UP TO THE 19X33 MASTER SUITE W/DOUBLE-SIDED FIREPLACE, PRIV BATH (HIS-N-HER SINKS, JACUZZI+SEP SHOWER) W/SKYLITE & ANOTHER HALLWAY SKYLITE & A WALK-IN CLOSET. FROM THE MAIN LEVEL KITCHEN YOU GO DOWN 6 OR 7 STEPS TO A BIG FAM RM W/BRICK WB FIREPLACE & THE 5TH BDRM AND A 3/4 BATH. DOWN ANOTHER 2 STEPS TO THE FIN SUB-BSMT WHICH HAS A 19X12 MOVIE THEATER ROOM & ANOTHER BIG REC ROOM W/A POOL TABLE! THE MAIN HOME HAS A BOILER & C/A AND THE MASTER SUITE ADDITION HAS A FURNACE AND A 2ND CENTRAL AIR UNIT & THERE ARE 2 NEWER WATER HEATERS. THE MOVIE THEATER IS JUST LIKE BEING AT THE SHOW W/8 HUGE THEATER SEATS. OFF THE DINING RM IS A DOOR TO A GREAT BIG 2-TIERED DECK OVERLOOKING THE HUGE FENCED-IN YARD! THERE'S A MOVIE SCREEN FOR OUTSIDE TO WATCH MOVIES IN THE BACK YARD AS WELL! THE CONCRETE DRIVE IS EXTRA WIDE & CAN HOLD MORE THAN 6 CARS
- Type:
- Single Family
- Sq.Ft.:
- n/a
- Status:
- Active
- Beds:
- 2
- Year built:
- 1978
- Baths:
- 2.00
- MLS#:
- 12120593
ADDITIONAL INFORMATION
Immaculate, spacious open floor plan condo, featuring a 2bed/ 2bath/ living room/ dining room unit in the quiet Woods Edge Subdivision next to the Forest Preserves. The open floor plan connects the living room, dining room and kitchen with a breakfast bar, and beautiful quartz countertops. The living room features a wood burning fireplace for those cold winter nights, and the all year round balcony right outside the living room that gives you access to 2 large storage units. The master bedroom has a walk in closet with an attached private bathroom en-suite. A convenient laundry room is located in the unit, and the unit comes with your own one car garage. The association has an outdoor pool and clubhouse with a party room. Close to I-55 & 294.
- Type:
- Single Family
- Sq.Ft.:
- 1,500
- Status:
- Active
- Beds:
- 3
- Year built:
- 1976
- Baths:
- 2.00
- MLS#:
- 12116390
ADDITIONAL INFORMATION
Beautiful and spacious 3 bedroom and 2 bathroom condo you have been waiting for is now ready for its new owner. Great size master bedroom with walk-in closet. Very open living room area with wood burning fireplace, perfect for cozy evenings or entertainment. In-unit laundry. Many recent updates. Kitchen fully updated (2022). Washer and dryer (2021). Microwave, dishwasher and garbage disposal (2022). Kitchen, living room area and bathrooms painted (2022). New wood laminate floors throughout, including balcony (2022 and 2020). AC (2019). Furnace, water heater, stove & fridge -all about few years old. Detached 1 car garage. HOA fees also include pool and clubhouse. Don't wait and make it yours today!!!
- Type:
- Single Family
- Sq.Ft.:
- 2,721
- Status:
- Active
- Beds:
- 5
- Lot size:
- 0.17 Acres
- Year built:
- 1975
- Baths:
- 4.00
- MLS#:
- 12103031
ADDITIONAL INFORMATION
Large, light, and bright single family home located in the great school district. The home features 5 bedrooms, an office, 4 full bathrooms, 2 kitchens, beautiful hard wood flooring throughout the house, and freshly painted walls. New kitchen remodeled in 2020, that offers open floor plan to the family room. Master bedroom offers a large open space connected to a beautiful master suite and a walk in closet. The house is very well maintained and looking for a new family to enjoy it.
- Type:
- Single Family
- Sq.Ft.:
- 4,072
- Status:
- Active
- Beds:
- 4
- Lot size:
- 0.34 Acres
- Year built:
- 1988
- Baths:
- 4.00
- MLS#:
- 12098526
ADDITIONAL INFORMATION
Act Fast - Motivated Seller Offers You an Unbeatable Deal! Soar to new heights with abundant natural light in this expansive 1988 contemporary home featuring 4 beds, 3.5 baths, and 3 attached car garages. Enter through the captivating grandeur of a 2-story foyer adorned with a stunning chandelier and an elegant staircase. The main level boasts a large living room with a fireplace, a formal dining room, and a chef's kitchen with a spacious island cooktop, granite countertops, a double oven, and a woodfire grill. Enjoy the convenience of a main floor bedroom, powder room, and a blend of engineered and hardwood flooring throughout. The home features cathedral-vaulted ceilings, multiple skylights, and a huge family room with walk-out access to the backyard. The master ensuite includes a walk-in closet, a modern dual vanity, brand-new marble, a huge jacuzzi, a standing shower, and a built-in security safe box. The upper level offers two large ensuites with recently renovated bathrooms. The partially finished basement awaits your ideas to enhance its entertainment value. Outside, the large fenced yard and patio are perfect for outdoor activities and gatherings. Ideally located close to expressways, shopping, restaurants, parks, schools, forest preserves, and much more. Don't miss this spacious open floor plan property that blends comfort and style seamlessly into your lifestyle.
- Type:
- Single Family
- Sq.Ft.:
- 1,500
- Status:
- Active
- Beds:
- 2
- Year built:
- 1988
- Baths:
- 2.00
- MLS#:
- 12083131
- Subdivision:
- Green Valley
ADDITIONAL INFORMATION
You don't want to miss this newly renovated 2 bedrooms & 2 Bath large condo of 1500sq ft. Featuring large master suite with a full private bath & walk-in closet. Large kitchen with eat-in breakfast area and pantry. Oversized living room with a cozy wood burning fireplace, 19 foot balcony, in-unit laundry and ton of closet space. One under ground heated garage space+ 1 exterior parking and plenty of guest parking. GOLDEN location - Walk-in distance to Moraine Valley; 2 minute drive to Roberts Rd, La Grange & I55.
- Type:
- Other
- Sq.Ft.:
- 8,000
- Status:
- Active
- Beds:
- n/a
- Year built:
- 2005
- Baths:
- MLS#:
- 12070015
ADDITIONAL INFORMATION
Located at 11011 Southwest Hwy, Palos Hills, IL 60465, the Palos Hills Emporium is a charming fusion of vintage nostalgia and contemporary flair. Step into this community hub where every corner tells a story, offering a curated selection of retro furnishings, modern gadgets, and hidden gems waiting to be discovered. With personalized service, regular events, and a commitment to sustainability, it's more than just a store-it's an experience waiting to be explored.
$1,095,000
10140 S Roberts Road Palos Hills, IL 60465
- Type:
- Other
- Sq.Ft.:
- 9,100
- Status:
- Active
- Beds:
- n/a
- Year built:
- 1977
- Baths:
- MLS#:
- 11948674
ADDITIONAL INFORMATION
Rare mixed use building with ready-to-go banquet hall that was recently renovated and seats up to 260 people with an additional front bar and seating for a possible bar/restaurant setting. Holiday Banquets is located in the heart of a shopping and business district. The area is densely populated and includes many national retailers, such as Jewel Osco, Burger King, Planet Fitness, and Dunkin Donuts. Moraine Valley Community College, Stagg High School, Koraes Elementary School, and Palos Hospital are in the area.


© 2024 Midwest Real Estate Data LLC. All rights reserved. Listings courtesy of MRED MLS as distributed by MLS GRID, based on information submitted to the MLS GRID as of {{last updated}}.. All data is obtained from various sources and may not have been verified by broker or MLS GRID. Supplied Open House Information is subject to change without notice. All information should be independently reviewed and verified for accuracy. Properties may or may not be listed by the office/agent presenting the information. The Digital Millennium Copyright Act of 1998, 17 U.S.C. § 512 (the “DMCA”) provides recourse for copyright owners who believe that material appearing on the Internet infringes their rights under U.S. copyright law. If you believe in good faith that any content or material made available in connection with our website or services infringes your copyright, you (or your agent) may send us a notice requesting that the content or material be removed, or access to it blocked. Notices must be sent in writing by email to [email protected]. The DMCA requires that your notice of alleged copyright infringement include the following information: (1) description of the copyrighted work that is the subject of claimed infringement; (2) description of the alleged infringing content and information sufficient to permit us to locate the content; (3) contact information for you, including your address, telephone number and email address; (4) a statement by you that you have a good faith belief that the content in the manner complained of is not authorized by the copyright owner, or its agent, or by the operation of any law; (5) a statement by you, signed under penalty of perjury, that the information in the notification is accurate and that you have the authority to enforce the copyrights that are claimed to be infringed; and (6) a physical or electronic signature of the copyright owner or a person authorized to act on the copyright owner’s behalf. Failure to include all of the above information may result in the delay of the processing of your complaint.
Palos Hills Real Estate
The median home value in Palos Hills, IL is $243,600. This is lower than the county median home value of $279,800. The national median home value is $338,100. The average price of homes sold in Palos Hills, IL is $243,600. Approximately 74.13% of Palos Hills homes are owned, compared to 20.75% rented, while 5.12% are vacant. Palos Hills real estate listings include condos, townhomes, and single family homes for sale. Commercial properties are also available. If you see a property you’re interested in, contact a Palos Hills real estate agent to arrange a tour today!
Palos Hills, Illinois 60465 has a population of 18,379. Palos Hills 60465 is less family-centric than the surrounding county with 27.65% of the households containing married families with children. The county average for households married with children is 29.73%.
The median household income in Palos Hills, Illinois 60465 is $72,570. The median household income for the surrounding county is $72,121 compared to the national median of $69,021. The median age of people living in Palos Hills 60465 is 46.7 years.
Palos Hills Weather
The average high temperature in July is 84.3 degrees, with an average low temperature in January of 18.3 degrees. The average rainfall is approximately 39.2 inches per year, with 32.9 inches of snow per year.
