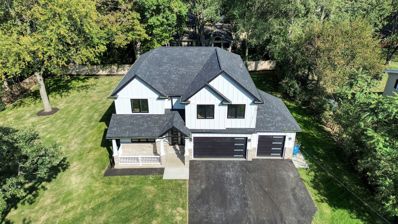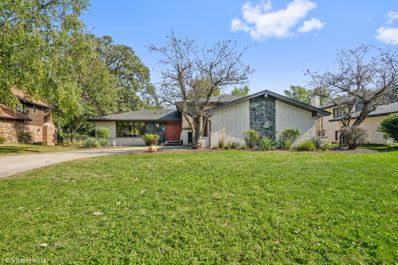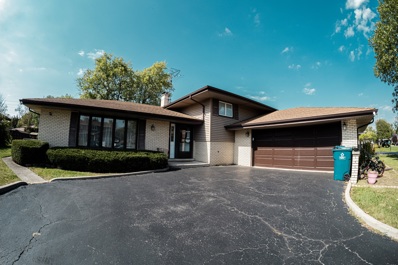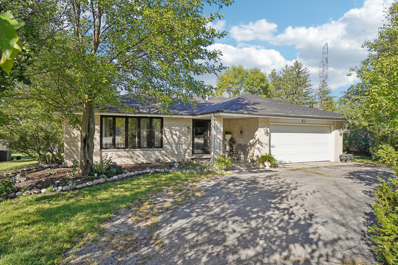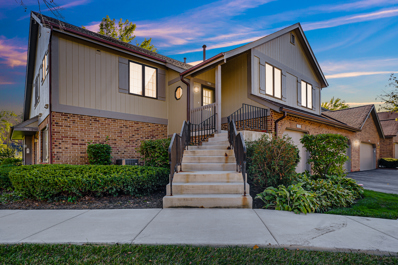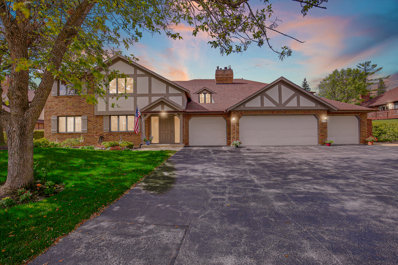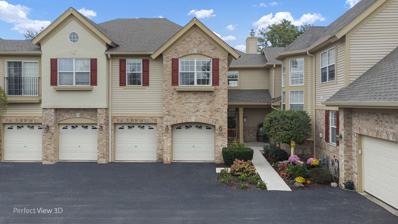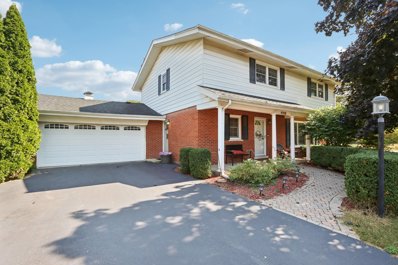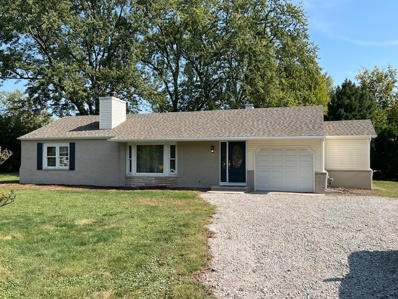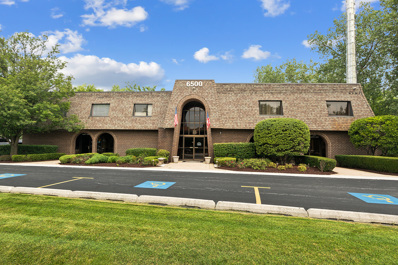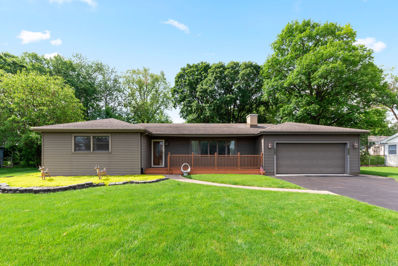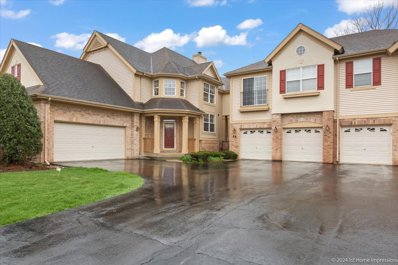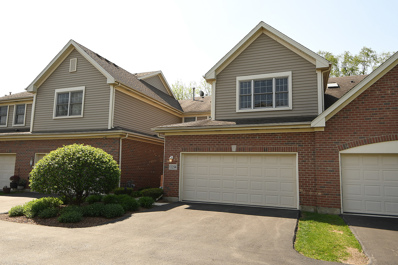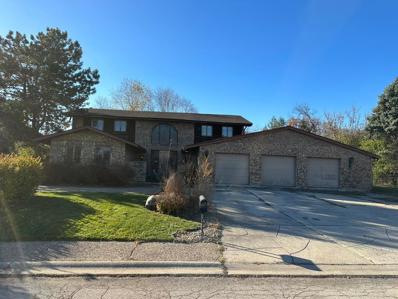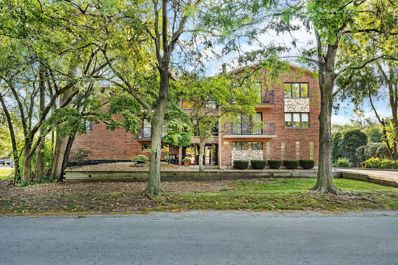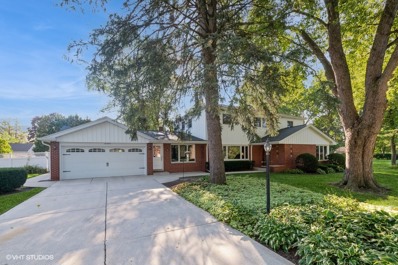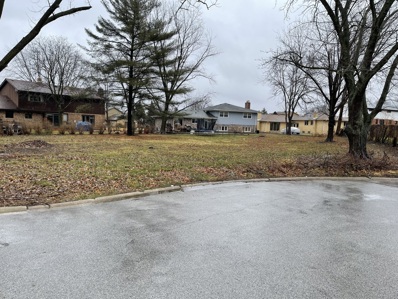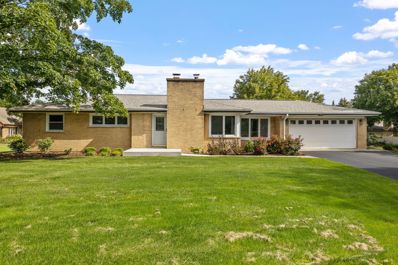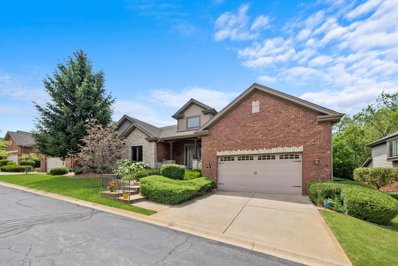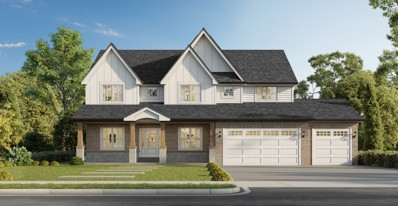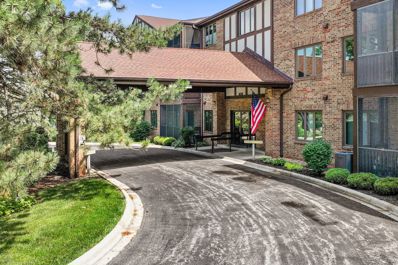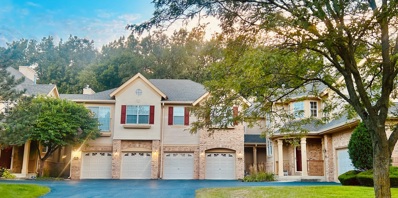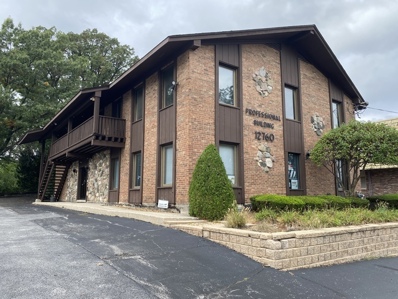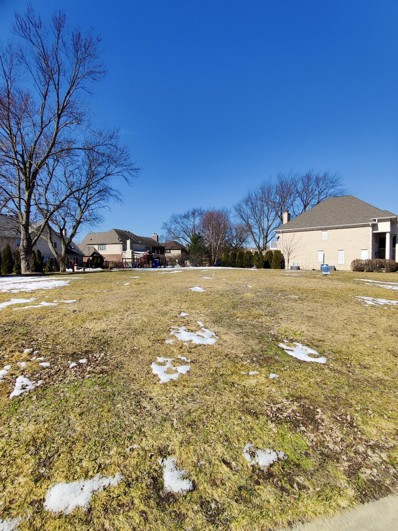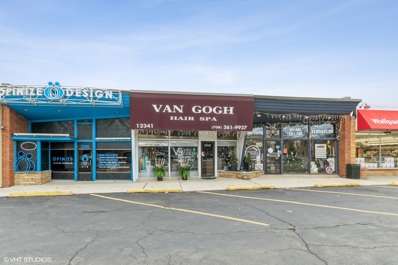Palos Heights IL Homes for Rent
- Type:
- Single Family
- Sq.Ft.:
- 4,500
- Status:
- Active
- Beds:
- 4
- Year built:
- 2024
- Baths:
- 5.00
- MLS#:
- 12182247
ADDITIONAL INFORMATION
Breathtaking, beautiful mansion that offers everything you can ask for. The construction just finished. Huge, 4500 sq ft home sitting on a quiet, big land. Total of 5 bedrooms, 4 bathrooms and powder room, office, living, family and dining room. Elegant, modern and full of taste finishes. Such a great quality of finisheshes and craftsmanship. 3 car garage. Amazing location!!! Huge lot, perfect for entertaining or even building a swimming pool. Only about a 4-minute walk to the Palmer Park! Also, The Palos Heights Library is about a 2-minute drive. Located near many restaurants and shops! GREAT SCHOOL DISTRICT.
- Type:
- Single Family
- Sq.Ft.:
- 2,400
- Status:
- Active
- Beds:
- 5
- Year built:
- 1969
- Baths:
- 3.00
- MLS#:
- 12166477
ADDITIONAL INFORMATION
BRING YOUR OFFERS! PRICED TO SELL AND HOME WARRANTY INCLUDED. Motivated seller looking to entertain your offers! With a little TLC this home can become your oasis. Super large QUAD LEVEL with great location and so many possibilities! 4 large bedrooms on the upper level with hardwood floors. Primary bedroom with private bath. Lower level has a fireplace with heated floors and sliding doors out to the amazing backyard with HEATED INGROUND POOL that includes a built-in hot tub, slide and diving board. Possible related living with 5th bedroom, second kitchen and full bath on lower level. Space continues down to the finished basement which is a great rec room with a wet bar and lots of storage. There is also a 2 car HEATED attached garage and a NEW ROOF and gutters. Walk to the Park! Rec Center! or new Splash Pad!
- Type:
- Single Family
- Sq.Ft.:
- 1,755
- Status:
- Active
- Beds:
- 4
- Year built:
- 1968
- Baths:
- 3.00
- MLS#:
- 12179830
ADDITIONAL INFORMATION
Charming Home in a Friendly Neighborhood! Welcome to your dream home! Nestled in a welcoming community, this lovely residence offers both comfort and convenience. With school bus services nearby, it's perfect for families. Step inside to find spacious rooms filled with natural light, showcasing newer paint and beautifully refinished floors that add a touch of elegance. Enjoy the ease of living close to schools, parks, and various shopping options, ensuring everything you need is just moments away. Don't miss out on this fantastic opportunity to own a home in a vibrant neighborhood. Schedule your showing today!
- Type:
- Single Family
- Sq.Ft.:
- 1,846
- Status:
- Active
- Beds:
- 3
- Year built:
- 1974
- Baths:
- 2.00
- MLS#:
- 12177030
ADDITIONAL INFORMATION
Looking for an updated home in Palos Heights with living areas and bedrooms all on one level? Look no further! This well-maintained and nicely updated ranch in the best part of Palos Heights is ready for you! 3 bedrooms and 2 baths all on one floor. Kitchen has been beautifully updated with granite, double undermount sink, maple cabinets, stainless appliances and a vented hood. Family room is big enough for a large eating area and has a woodburning fireplace with gas starter and gorgeous brick hearth. Main bathroom was recently updated with double vanity, kitchen height sinks, subway tile bath surround and all new fixtures. Listen to the creek from your backyard patio with gazebo and outdoor fireplace included. Outstanding location practically across the street from Oak Hills Golf Course and the Tinley Creek Trail System through the forest preserves. Excellent schools as this is located in the highly acclaimed Palos East Elementary, Palos South Middle School and Stagg High School boundaries.
- Type:
- Single Family
- Sq.Ft.:
- 1,700
- Status:
- Active
- Beds:
- 3
- Year built:
- 1987
- Baths:
- 2.00
- MLS#:
- 12180362
ADDITIONAL INFORMATION
Welcome to this beautifully maintained 3-bedroom 2 bath Villa4 in the sought-after Oak Hills community of Palos Heights! Enjoy a tranquil and peaceful setting with unique common areas featuring lush grass, serene ponds, and diverse wooded landscapes. This traditionally designed property showcases stunning oak-maple lined kitchen cabinets, oak flooring, and Corian countertops with an integrated sink, complemented by three convenient lazy Susans. The open layout includes a separate dining area, perfect for entertaining. The spacious living room is adorned with cathedral ceilings and two massive skylights, flooding the space with natural light. Step through the brand new (2024) oversized sliding glass door from Anderson Windows onto your private balcony, complete with a gas grill outlet and lovely views of the 7th hole. This home features three generously sized bedrooms, including a luxurious master suite with a full master bath, whirlpool tub, linen closet, and his and hers walk-in closets. A second full bathroom, also with a skylight, adds convenience for guests and family. Additional highlights include an attached 2.5 car garage with epoxy coated floors and a chair lift for easy stair access. Don't miss the opportunity to own this stunning home in a peaceful community! Schedule your showing today!
- Type:
- Single Family
- Sq.Ft.:
- 1,340
- Status:
- Active
- Beds:
- 2
- Year built:
- 1989
- Baths:
- 2.00
- MLS#:
- 12177272
ADDITIONAL INFORMATION
Discover the perfect blend of comfort, style, and modern sophistication in this beautifully updated 2-bedroom 2-Full bath waterfront condo in the desirable Oak Hill. SECOND FLOOR UNIT. As you step into the sun-soaked living room, you are greeted by a grand fireplace and a spacious patio that overlooks the tranquil pond and surrounding scenery. The dining area is enhanced with a contemporary LED light fixture, creating an elegant setting for meals. The kitchen has been completely Custom remodeled (2024), featuring stunning handcrafted cabinetry, Modern Steel handles, luxurious bright white quartz countertops along with backsplash, and top-of-the-line stainless steel appliances. Enjoy your morning coffee while taking in the serene waterfront views from this beautifully appointed kitchen dinning space. The first bathroom has been partially remodeled, showcasing a striking quartz vanity with gold finishes, modern mirror, and new tile flooring. The home boasts brand-new LED light fixtures throughout, illuminating the beautiful warm vinyl floors. The utility room offers NEW water hater, in-suite washer and dryer facilities, along with additional cabinetry for storage. The spacious master bedroom features, new warm Vinyl flooring, a large walk-in closet, complete with a stunning barn door for added privacy. The master suite includes a spa-like en-suite bathroom, exquisitely finished with luxurious marble tile, a new quartz sink, and stunning hardware, LED light up mirror. The second bedroom also freshly updated, features mirrored closet doors and great view. Additionally, this property also includes a shared garage space for one car, along with an extra spacious storage room. Enjoy all the amenities from the Golf course to the country club, the large outdoor pool, outdoor tennis/PICKLE-ball courts, and wonderful ponds. Don't miss your chance to own this exceptional waterfront condo in Oak Hills. Schedule your showing today!
- Type:
- Single Family
- Sq.Ft.:
- 3,304
- Status:
- Active
- Beds:
- 3
- Year built:
- 2005
- Baths:
- 4.00
- MLS#:
- 12173295
ADDITIONAL INFORMATION
As you walk in you'll be impressed immediately. Attn to architectural detail from woodwork to wainscoting. Start in airy 2 sty LR w/gas frplc & refreshment area. Adjacent to gorgeous KT w/plenty of cabinets, island & eat-in area. Also features double convection oven & 2 yrs yng microwave. Convenient 1/2 BA finishes 1st flr. Venture to upper lvl that included 3BRs, 2BAs & convenient ldy. Main BR's BA has separate shower & tub areas & walk-in closet. In lower lvl you'll enjoy FR w/Bonus room w/vinyl flr'g, ofc full BA & storage area. 2.5 car garage .New roof. Impressed? Refrig in both KT & garage, washer & dryer not included.
Open House:
Saturday, 11/16 6:00-8:00PM
- Type:
- Single Family
- Sq.Ft.:
- 2,048
- Status:
- Active
- Beds:
- 4
- Lot size:
- 0.23 Acres
- Year built:
- 1965
- Baths:
- 3.00
- MLS#:
- 12166542
ADDITIONAL INFORMATION
Charming and updated 4 bedroom - 2.5 bath home with finished basement in highly-desired Palos Heights! Spacious family room features new stacked stone fireplace and gorgeous hardwoods. Formal dining leads to large eat-in kitchen with granite counters, stainless steel appliances, tiled backsplash and hardwood flooring. Beautiful hardwoods continue upstairs through 4 spacious bedrooms, including the amazing primary with en-suite bath. Additional living space, storage and laundry can be found in the fantastic finished basement. Outside, enjoy the screened-in porch, patio area and the private, and fully-fenced backyard. Blocks from great area schools, forest preserves, restaurants, shops and everything Palos Heights has to offer!
- Type:
- Single Family
- Sq.Ft.:
- 1,200
- Status:
- Active
- Beds:
- 2
- Lot size:
- 0.35 Acres
- Year built:
- 1956
- Baths:
- 2.00
- MLS#:
- 12169290
ADDITIONAL INFORMATION
HURRY OVER TO SEE THIS 2 BEDROOM W/POTENTIAL OF 3 BEDROOMS & 2 FULL BATHS PLUS OFFICE!! MOST IN DEMAND RANCH!! THE MOST DESIRABLE AREA OF PALOS! TONS OF OPPORTUNITY HERE -- JUST MOVE RIGHT IN TO THIS UPDATED RANCH, OR ADD ON TO CREATE A LARGER HOME! LARGE CORNER LOT, HARDWOOD FLOORS, ALL WHITE 6-PANEL RAISED WHITE DOORS, CROWN MOLDING, BAY WINDOW, FRENCH DOORS. 2 LARGE BEDROOMS & 2 NEW FULL BATHS W/SEPARATE SHOWERS. UPDATED KITCHEN BOASTS TONS OF CABINETS, BREAKFAST ISLAND BAR, STAINLESS STEEL APPLIANCES AND NEWER COUNTERTOPS. OPEN FLOOR & SPACIOUS FROM THE LIVING ROOM,DINETTE AREA INTO SPACIOUS KITCHEN & TO THE FAMILY ROOM ADDITION WHICH MAKES THIS FLOOR PLAN SO VERSATILE. SLIDING DOORS LEAD OUT TO THE OVERSIZES PATIO FROM THE FAMILY ROOM! NEWER WINDOWS. LAUNDRY ROOM ADDED & ANOTHER BRAND NEW BATH FOR 2 FULL BATHS! 1 CAR GARAGE WAS BEING USED FOR STORAGE & INTERIOR OF GARAGE WAS IN THE PROCESS OF BEING REMODELED. BRAND NEW ROOF, GUTTERS & NEW C/A., FRESHLY PAINTED. NEW REAR STORM DOOR(SEALED OFF BACK DOOR SO THE BATH & LAUNDRY ROOM COULD BE ADDED).
$1,100,000
6500 W College Drive Palos Heights, IL 60463
- Type:
- Other
- Sq.Ft.:
- 11,502
- Status:
- Active
- Beds:
- n/a
- Year built:
- 1970
- Baths:
- MLS#:
- 12170008
ADDITIONAL INFORMATION
This exceptional commercial office building offers a rare opportunity for businesses or investors seeking a versatile and well-maintained property. The building features beautiful executive offices, private offices, modular office spaces, and welcoming reception areas, all designed for optimal functionality and comfort. Complete with conference rooms, a seminar room, fully equipped kitchens, and ample common spaces, this property is ideal for a wide range of professional needs. There are also offices that have private entrances with convenient off-street access. Additionally, the building includes an industrial garage space with large commercial-grade overhead doors, perfect for storage or operational use. A newer parking lot and upgraded exterior lighting further enhance the property's appeal. This turnkey building is ready to meet the needs of any growing business or investor looking for a premium, versatile space. Great visibility in Palos Heights, near Palos Hospital (Northwestern Medicine). Two new 5 ton a/c units.
- Type:
- Single Family
- Sq.Ft.:
- 1,416
- Status:
- Active
- Beds:
- 3
- Year built:
- 1953
- Baths:
- 2.00
- MLS#:
- 12169576
ADDITIONAL INFORMATION
WOW!!! Carpet removed, hard surfaced flooring added, and a fresh coat of paint throughout! PRICED TO SELL! Don't miss out on this meticulously maintained ranch style home situated on a gorgeous lot in the heart of Palos Heights! This home boasts close proximity to local shopping, dining, and other favorable amenities along with ease of access to major interstates. Step inside and the spacious front living room complemented by a wood burning fireplace welcomes you inside. The kitchen with an attached dining area offers the perfect space to enjoy home cooking with sprawling countertops and an abundance of cabinetry. Venturing further you will find an attached sunroom area, perfect for relaxation or entertaining. Other notable highlights include the 3 bedrooms, 2 full bathrooms, heated 2 car garage, large deck, fully fenced in backyard, shed, completely updated plumbing, new HVAC system, new front & back doors, and SO MUCH MORE! Call today to schedule a private tour!
- Type:
- Single Family
- Sq.Ft.:
- 2,270
- Status:
- Active
- Beds:
- 2
- Year built:
- 2004
- Baths:
- 2.00
- MLS#:
- 12167519
- Subdivision:
- Westgate Valley Townhome
ADDITIONAL INFORMATION
SELLER MOVING OUT OF STATE...WILLING TO NEGOTIATE!!! Introducing this Spacious Two-Story Townhouse nestled in the prestigious Westgate Valley Subdivision in Palos Heights. This beautiful home features two Bedrooms, two Bathrooms, and a versatile Bonus Room that can be tailored to your needs, whether it's a Home Office, Playroom, Nursery, Den, Craft Room, or a convenient Home Gym. The main level boasts a Family Room, a welcoming Eat-In Kitchen, 42" Maple Cabinets, Stainless Steel Appliances, Granite Countertops and Custom Backsplash. Formal Dining Room, and a cozy Living room complete with Newer Harwood Floors, Coffered Ceilings, Beautiful Gas Fireplace and Wet Bar. The Primary bedroom offers a serene view of the forest preserve, a large ensuite Bathroom with a Double Vanity, Tub, and a separate Shower, as well as a spacious Walk-In Closet. Enjoy the convenience of main level living, including Laundry Facilities, and a Balcony off the dining room perfect for savoring your morning coffee. New Double Oven, Microwave and Garbage Disposal. This Unit is bathed in natural light from the abundance of windows, creating a bright and airy ambiance that's perfect for entertaining guests. Located in the heart of Palos Heights, this Townhouse offers easy access to all the great amenities the area has to offer. Don't miss the chance to make this your dream home. Schedule your appointment today!
- Type:
- Single Family
- Sq.Ft.:
- 1,500
- Status:
- Active
- Beds:
- 2
- Year built:
- 2001
- Baths:
- 2.00
- MLS#:
- 12165212
ADDITIONAL INFORMATION
Welcome to Forest Ridge of Palos Heights! This stunning unit features an open floor plan with 2 bedrooms and 2 bathrooms, including a luxurious master bath. The bright and airy space boasts vaulted ceilings and skylights throughout. The kitchen is equipped with a modern stainless steel refrigerator, a breakfast bar, a spacious eating area, and ample cabinetry for all your storage needs. The large living room offers a cozy corner gas fireplace and patio doors leading to a balcony overlooking a serene, tree-lined courtyard. The expansive master bedroom includes a generous walk-in closet with a window, while the master bath features double sinks, a separate shower, and a relaxing soaker tub. The unit has been freshly painted, with new light fixtures and new carpeting throughout. Recent updates include a new furnace and A/C unit (2 years old), a newer water heater (3 year old), All window screens have been replaced. The property also features a large two-car attached garage and a roof that is just a year old with a fully paid-off roof assessment. This is a must-see!
- Type:
- Single Family
- Sq.Ft.:
- 2,400
- Status:
- Active
- Beds:
- 5
- Lot size:
- 0.27 Acres
- Year built:
- 1973
- Baths:
- 3.00
- MLS#:
- 12164353
ADDITIONAL INFORMATION
ARV 650K, INCLUDES CITY APPROVED PLANS AND PERMITS FOR REPAIRS TO BEGIN IMMEDIATELY. Huge corner lot property features 5 bedrooms 2.5 baths, three car attached garage, and a large basement. Additional photos/videos available.
- Type:
- Single Family
- Sq.Ft.:
- 1,200
- Status:
- Active
- Beds:
- 2
- Year built:
- 1993
- Baths:
- 2.00
- MLS#:
- 12162012
ADDITIONAL INFORMATION
Beautiful 2-bedroom, 2-bathroom condominium located in Palos Heights. This is only a 4-unit building, with elevator access to the 2nd and 3rd floor. Plenty of space and light throughout. Granite countertops in the kitchen, in unit laundry and 2 car garage with storage unit.
- Type:
- Single Family
- Sq.Ft.:
- 2,725
- Status:
- Active
- Beds:
- 5
- Lot size:
- 0.32 Acres
- Year built:
- 1955
- Baths:
- 4.00
- MLS#:
- 12148352
ADDITIONAL INFORMATION
Welcome home! This diligently maintained 5 bedroom, 3 1/2 bath home, sits on large lot in the much sought-after area of Palos Heights. This extensive home has been updated throughout. Walk into a warm and inviting living room, complete with fireplace and beautiful hardwood floors, that seamlessly lead you into a formal dinning space. The updated kitchen boasts recently added stainless steel appliances with a door that leads out to a pristine, fenced-in backyard oasis, complete with a built-in swimming pool, perfect for all your outdoor gatherings and serene relaxation. A first floor bedroom and full bath with walk-in shower make this home ideal and very accessible. There are 4 bedrooms on the upper level including a primary suite, with a huge walk-in closet and full bath. This home is conveniently located near schools, parks, shopping and restaurants. Schedule your showing today and make this masterpiece your own.
- Type:
- Land
- Sq.Ft.:
- n/a
- Status:
- Active
- Beds:
- n/a
- Lot size:
- 0.27 Acres
- Baths:
- MLS#:
- 12154441
ADDITIONAL INFORMATION
ATTENTION BUILDERS & BUYERS.....Superb opportunity to build your dream home in Ishnala in Palos Heights. Beautiful lot located on quiet cul-de-sac street. Beautiful custom homes throughout subdivision. May be the only lot currently available in subdivision at present time. Located in highly rated school district. Within minutes of vibrant "Downtown Palos Heights Area". Close to shopping, dining, public transportation, medical facilities, etc. Easy access to Harlem Avenue. Lot measures 72x77x90x105x116. Great opportunity to build your dream home.
- Type:
- Single Family
- Sq.Ft.:
- 1,400
- Status:
- Active
- Beds:
- 3
- Lot size:
- 0.6 Acres
- Year built:
- 1957
- Baths:
- 2.00
- MLS#:
- 12130675
ADDITIONAL INFORMATION
Check out this beautifully updated brick ranch home with 3 bedroom/ 2 full bathrooms and full finished basement located on a .60 acre cul de sac lot. This home is like new as it was completely renovated top to bottom in 2017. As you walk up to the front door you are greeted with professional landscaping and new concrete porch. Enter this home to find a living room with stone fireplace and hardwood floors. Updated eat in kitchen with granite counter tops, plenty of cabinets, all stainless steel appliances, and dining space. Family room offers sliding glass door to the backyard. Kitchen, dining, and family room have plank ceramic tile floor and the living room and bedrooms have hardwood floors. Three great size bedrooms share an updated full bathroom with granite counter top and custom tile shower. Full finished basement was completed in 2022 and offers entertainment area, full bathroom with tub shower, laundry room with washer and dryer and storage area. This basement is perfect for entertaining and every day living. Attached two car garage. Across the street from the forest preserves and bike/walking trail. Updates include but not limited too: All of the main level, Kitchen, Floors, Light Fixtures, Doors, Trim, etc. Furnace/ AC '23, Finished Basement '22, HWH '20, Roof '19, Driveway '18, Windows & Plumbing '17. This home is blocks from all downtown Palos Heights has to offer. Bars, restaurants, shops, grocery store, etc.
- Type:
- Single Family
- Sq.Ft.:
- 2,750
- Status:
- Active
- Beds:
- 3
- Year built:
- 2006
- Baths:
- 4.00
- MLS#:
- 12126352
- Subdivision:
- Ponds Of Palos
ADDITIONAL INFORMATION
BEAUTIFUL, CONTEMPORARY RANCH STYLE TOWNHOME WITH TASTEFUL, TRADITIONAL DECOR OFFERS SPACIOUS 2-STORY GREAT ROOM W/STONE FIREPLACE, MAIN LEVEL MASTER BEDROOM SUITE W/GLAMOUR BATH AND WALK-IN CLOSET. THE 2ND BR AND LAUNDRY AREA ARE ALSO ON THE MAIN LEVEL. DESIGNER CEILING IN FORMAL DINING ROOM. LARGE HI-END, EAT-IN KITCHEN W/CENTER ISLAND LEADING TO EXTERIOR DECK. OAK FLOORS THROUGHOUT THE MAIN LEVEL AND THE WALKOUT BASEMENT WHERE THERE IS A WONDERFUL RECREATION ROOM W/2ND FIREPLACE THAT LEADS TO AN EXTERIOR PATIO PLUS OFFICE SPACE AND FULL BATH. BASEMENT ALSO INCLUDES AMPLE STORAGE. SECOND FLOOR INCLUDES THE 3RD BEDROOM, A FULL BATH, AND A LOFT AREA LOOKING OVER THE GREAT ROOM. BATHS HAVE TRAVERTINE MARBLE, GRANITE SHOWER SURFACES AND UPGRADED PLUMBING/LIGHTING FIXTURES. INCLUDES CUSTOM ALDER WOOD PLANTATION SHUTTERS AND CENTRAL VACUUM. A PLEASURE TO CALL THIS HOME. CLUBHOUSE INCLUDES PARTY ROOM AND KITCHEN.
- Type:
- Single Family
- Sq.Ft.:
- 3,700
- Status:
- Active
- Beds:
- 5
- Lot size:
- 0.31 Acres
- Year built:
- 2024
- Baths:
- 4.00
- MLS#:
- 11843384
- Subdivision:
- Westgate Valley Estates
ADDITIONAL INFORMATION
Welcome to your dream home in the prestigious Westgate Valley Estates subdivision of Palos Heights! This almost-finished new construction offers the unique opportunity to customize some design finishes to make it truly yours. With 5 bedrooms, 3.5 bathrooms, and an array of luxurious features, this home is designed for modern living. As you step inside, you'll be captivated by the open-concept design that seamlessly connects the family room and kitchen, creating a perfect space for both entertaining and everyday living. The chef's dream kitchen boasts top-of-the-line appliances, a massive pantry, and both a beautiful dining space and an eat-in kitchen area for a table. The main level also includes a versatile office space, perfect for working from home. Upstairs, the large primary suite is a true retreat, featuring a spacious walk-in closet and a luxurious en-suite bathroom. Four additional guest bedrooms provide ample space for family and friends, with two additional guest bathrooms, including a convenient Jack and Jill bathroom. The upstairs laundry room adds an extra layer of convenience to your daily routine. The lower level offers a large mudroom area with a desk working station and locker system, keeping your home organized and clutter-free. Outdoor living is equally impressive with a beautiful covered patio, complete with a privacy wall and prepped for audio-visual entertainment. Surrounded by mature trees, this backyard oasis is perfect for relaxation and gatherings. The back garage party door conveniently opens to your outdoor space, making it ideal for hosting events. There's even room to add a future pool, enhancing your outdoor experience. Don't miss out on this one-of-a-kind opportunity to purchase your dream home in the sought-after Westgate Valley Estates. Contact us today to schedule a tour and start customizing your future home!
- Type:
- Single Family
- Sq.Ft.:
- 1,450
- Status:
- Active
- Beds:
- 2
- Year built:
- 1979
- Baths:
- 2.00
- MLS#:
- 12110598
- Subdivision:
- Oak Hills Country Club
ADDITIONAL INFORMATION
Welcome HOME to your single-level Condo located in the highly desirable community of Oak Hills Country Club! Enjoy Oak Hills' many amenities including a 9 hole golf course, clubhouse, in-ground pool and tennis / pickle ball courts! This home features 2 bedrooms and 2 full baths. The primary bedroom includes a large walk-in closet and private bathroom with lots of vanity space. The kitchen has a new ss dishwasher, fridge and range. The generous in-unit laundry room offers ample storage. There is also an Underground HEATED Garage with your own parking space and an extra storage locker and an elevator. Some updates include: New carpet (2022), NEW A/C & Furnace (2020),
- Type:
- Single Family
- Sq.Ft.:
- 3,100
- Status:
- Active
- Beds:
- 3
- Year built:
- 2001
- Baths:
- 4.00
- MLS#:
- 12026569
- Subdivision:
- Westgate Valley
ADDITIONAL INFORMATION
Step into a world of comfort and tranquility with this stunning two-story townhome nestled in the highly sought-after Westgate Valley, just moments away from miles of scenic hiking and biking trails, as well as lovely natural lakes teeming with wildlife. As you enter, you'll be captivated by the breathtaking views of the lush forest preserve, providing a serene backdrop that enhances your living experience. This premium feature seamlessly blends nature with convenience, putting shops, restaurants, and schools right at your doorstep. The main level welcomes you with an expansive kitchen, appointed with upgraded 42-inch cabinets, a spacious pantry, and a central island perfect for gatherings. The dinette area is perfect for casual meals, while the roomy two-car garage adds practical ease to your daily life. The heart of the home is the impressive great room, showcasing an open layout with soaring ceilings and a cozy fireplace, ideal for relaxation and entertaining. Venture upstairs to discover the luxurious primary suite, highlighting a generous walk-in closet and an opulent bathroom featuring a double vanity, a whirlpool tub, and a walk-in shower-your personal spa retreat! Two additional bedrooms provide comfort for family or guests, along with a full bathroom, a cozy loft area for lounging or working, and a convenient laundry room. The full finished basement expands your living space further, complete with a versatile bedroom or workout room, a welcoming family room, ample storage options, and an additional full bathroom. Completing this incredible property is your own private backyard sanctuary, backing up to the tranquil woods of the forest preserve. Imagine sipping your morning coffee on the patio, surrounded by the sights and sounds of nature, or hosting friends for an evening under the stars. With over 3,000 square feet of clean, well-kept living space, this townhome is ready for your personal decorating touches, making it an easy decision to call home. Embrace the lifestyle you've always dreamed of in this idyllic setting!
- Type:
- Office
- Sq.Ft.:
- 5,244
- Status:
- Active
- Beds:
- n/a
- Year built:
- 1972
- Baths:
- MLS#:
- 11812038
ADDITIONAL INFORMATION
5244 SQUARE FOOT FULL BRICK & FLEXICORE BUILDING INCLUDES A FULL BASEMENT. FOUR INDIVIDUAL OFFICES COULD EASILY BE OPENED UP FOR MORE SPACE; SECURITY CAMERAS ON THE BUILDING. OPPORTUNITY FOR SIGNAGE ON THE MARQUEE IN FRONT OF BUILDING. GREAT EXPOSURE ON BUSY HARLEM AVE WITH TRAFFIC COUNTS OF 31,700 PER DAY.
- Type:
- Land
- Sq.Ft.:
- n/a
- Status:
- Active
- Beds:
- n/a
- Lot size:
- 0.28 Acres
- Baths:
- MLS#:
- 11719532
ADDITIONAL INFORMATION
Prime buildable lot in Westgate Valley Estates. Plans available with purchase.
- Type:
- Other
- Sq.Ft.:
- 5,010
- Status:
- Active
- Beds:
- n/a
- Year built:
- 1950
- Baths:
- MLS#:
- 11688125
ADDITIONAL INFORMATION
3 retail stores total in Palos Heights Business District. Parking on Harlem and 71st Ct. sides. All stores are currently leased. Each store includes separate heating & air conditioning systems which are separately metered. Over 5,000 sq. ft. of total space. The 3 units had a new roof installed in Jan 2021 with a 20 yr transferrable warranty. 12339 pays $2040/mo and expires 10/31/26 and is approx 1350 SF.; 12341 pays $1894/mo and lease expires 3/31/27 and is approx. 1350 SF.; 12343 pays $1840/mo and lease expires 09/30/25 and is approx 2300 sf. Insurance-$3100/year. Water/sewer - $4380/yr. Disposal - $1344/yr. Tenants pay gas/electric.


© 2024 Midwest Real Estate Data LLC. All rights reserved. Listings courtesy of MRED MLS as distributed by MLS GRID, based on information submitted to the MLS GRID as of {{last updated}}.. All data is obtained from various sources and may not have been verified by broker or MLS GRID. Supplied Open House Information is subject to change without notice. All information should be independently reviewed and verified for accuracy. Properties may or may not be listed by the office/agent presenting the information. The Digital Millennium Copyright Act of 1998, 17 U.S.C. § 512 (the “DMCA”) provides recourse for copyright owners who believe that material appearing on the Internet infringes their rights under U.S. copyright law. If you believe in good faith that any content or material made available in connection with our website or services infringes your copyright, you (or your agent) may send us a notice requesting that the content or material be removed, or access to it blocked. Notices must be sent in writing by email to [email protected]. The DMCA requires that your notice of alleged copyright infringement include the following information: (1) description of the copyrighted work that is the subject of claimed infringement; (2) description of the alleged infringing content and information sufficient to permit us to locate the content; (3) contact information for you, including your address, telephone number and email address; (4) a statement by you that you have a good faith belief that the content in the manner complained of is not authorized by the copyright owner, or its agent, or by the operation of any law; (5) a statement by you, signed under penalty of perjury, that the information in the notification is accurate and that you have the authority to enforce the copyrights that are claimed to be infringed; and (6) a physical or electronic signature of the copyright owner or a person authorized to act on the copyright owner’s behalf. Failure to include all of the above information may result in the delay of the processing of your complaint.
Palos Heights Real Estate
The median home value in Palos Heights, IL is $336,000. This is higher than the county median home value of $279,800. The national median home value is $338,100. The average price of homes sold in Palos Heights, IL is $336,000. Approximately 90.15% of Palos Heights homes are owned, compared to 4.07% rented, while 5.78% are vacant. Palos Heights real estate listings include condos, townhomes, and single family homes for sale. Commercial properties are also available. If you see a property you’re interested in, contact a Palos Heights real estate agent to arrange a tour today!
Palos Heights, Illinois has a population of 12,116. Palos Heights is less family-centric than the surrounding county with 24.67% of the households containing married families with children. The county average for households married with children is 29.73%.
The median household income in Palos Heights, Illinois is $101,037. The median household income for the surrounding county is $72,121 compared to the national median of $69,021. The median age of people living in Palos Heights is 51.3 years.
Palos Heights Weather
The average high temperature in July is 84.2 degrees, with an average low temperature in January of 18.3 degrees. The average rainfall is approximately 39.3 inches per year, with 28.9 inches of snow per year.
