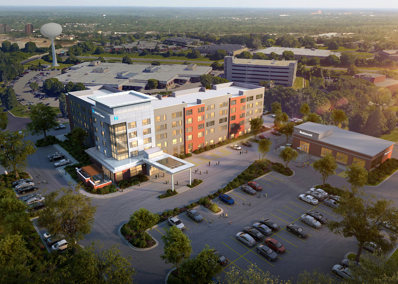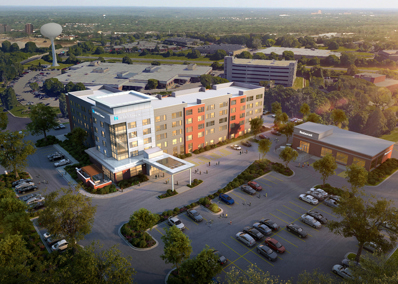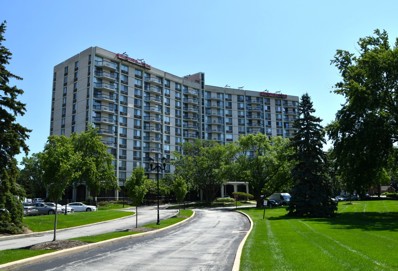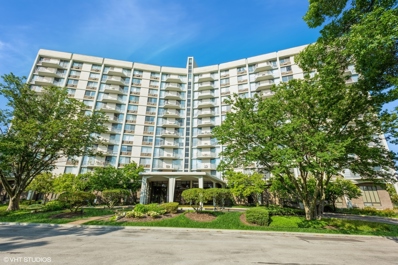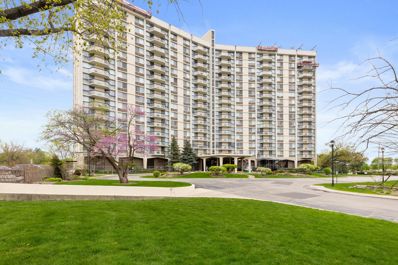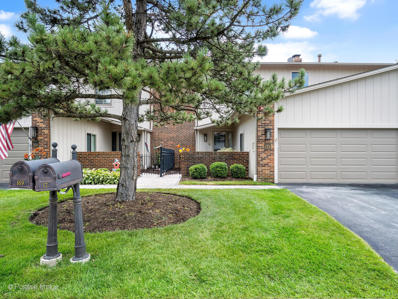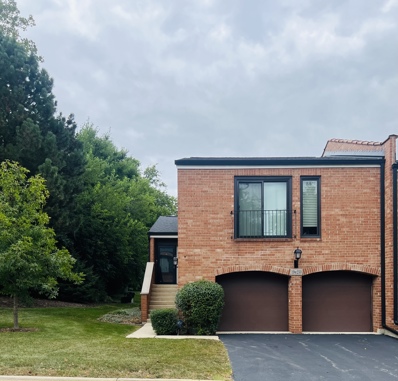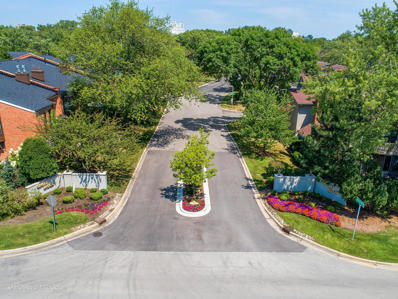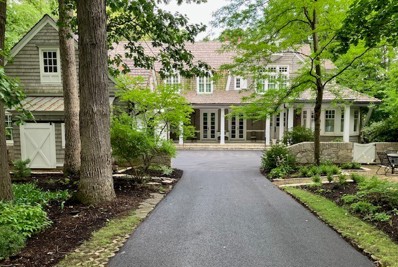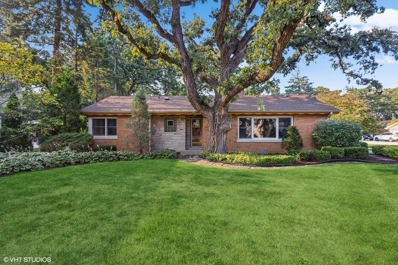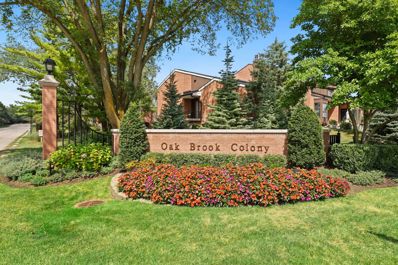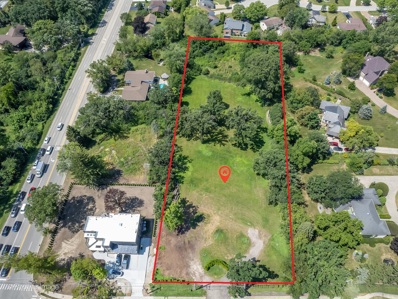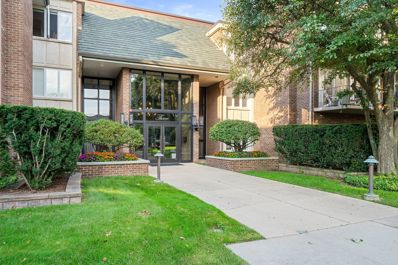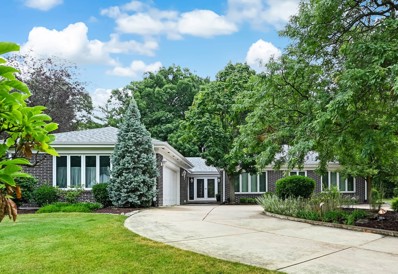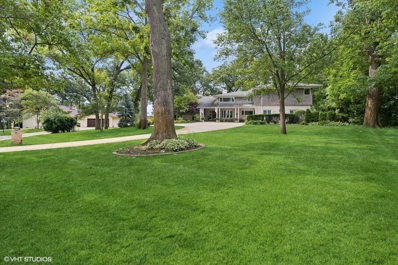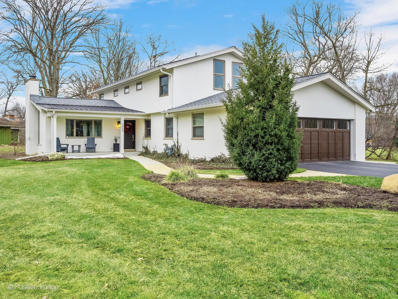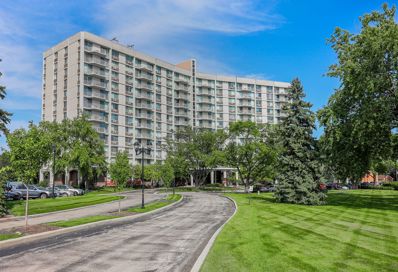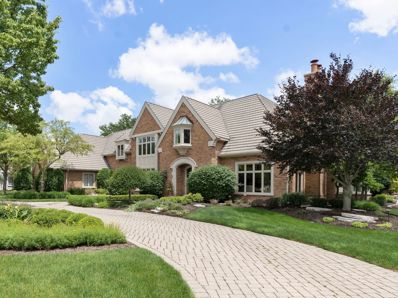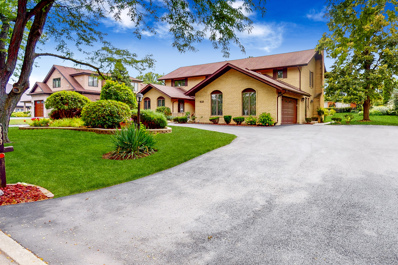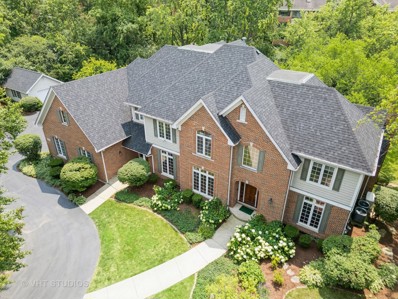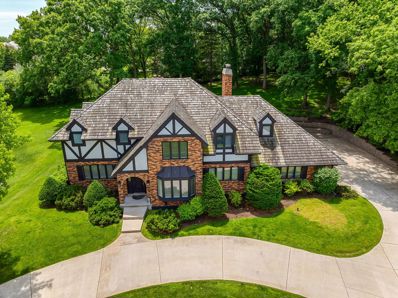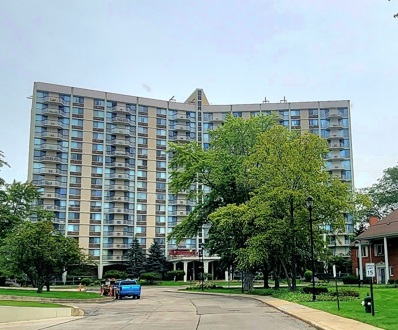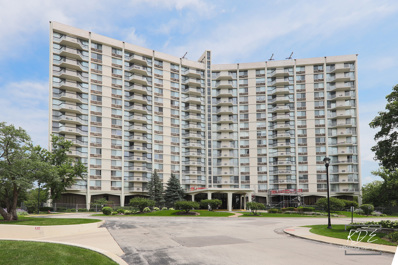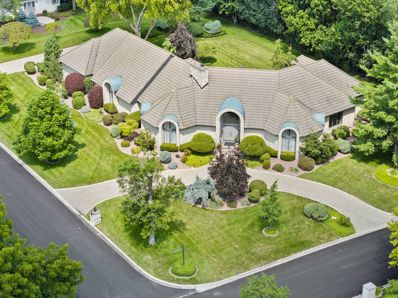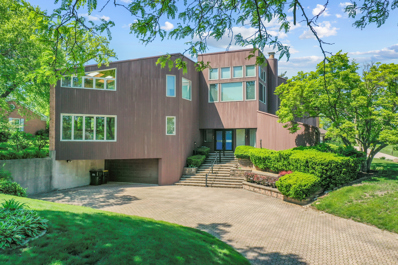Oak Brook IL Homes for Rent
ADDITIONAL INFORMATION
The subject property is an out parcel available for sale or lease on the newly built Hyatt House Hotel in Oakbrook, IL, in the County of DuPage. The property features 45 parking spaces and available monument and building signage facing 22nd Street. The parcel is located 1.5 miles east of Oakbrook Center and is at the entrance to the Windsor Business Park, a 3.7M square foot commercial development. The entrance to the park opens at the subject site. Historically low DuPage County property taxes offer a huge advantage compared to neighboring counties like Cook. Coupled with this high visibility and highly trafficked location, this is an ideal spot for a restaurant, coffee/deli, or retail services.
- Type:
- Land
- Sq.Ft.:
- n/a
- Status:
- Active
- Beds:
- n/a
- Lot size:
- 0.82 Acres
- Baths:
- MLS#:
- 12143433
ADDITIONAL INFORMATION
The subject property is an out parcel available for sale or lease on the newly built Hyatt House Hotel in Oakbrook, IL, in the County of DuPage. The property features 45 parking spaces and available monument and building signage facing 22nd Street. The parcel is located 1.5 miles east of Oakbrook Center and is at the entrance to the Windsor Business Park, a 3.7M square foot commercial development. The entrance to the park opens at the subject site. Historically low DuPage County property taxes offer a huge advantage compared to neighboring counties like Cook. Coupled with this high visibility and highly trafficked location, this is an ideal spot for a restaurant, coffee/deli, or retail services.
- Type:
- Single Family
- Sq.Ft.:
- 1,276
- Status:
- Active
- Beds:
- 2
- Year built:
- 1977
- Baths:
- 2.00
- MLS#:
- 12144598
- Subdivision:
- Oak Brook Towers
ADDITIONAL INFORMATION
Welcome to Oakbrook Towers, ideally located near transportation, and amid an abundance of shopping, dining and entertainment options. This bright, east-facing corner unit offers attractive LVP flooring in warm tones throughout, an inviting kitchen with all NEW SS appliances, a solid surface countertop, 5-piece chef sink, and spacious pantry. New energy-efficient A/C units provide ultimate summer comfort. The generously sized primary bedroom includes glam space and en suite bathroom. The second bedroom will easily accommodate a queen-sized bed - or can become your private office space. Enjoy morning coffee or a good book on your balcony, with pretty tree line views from spring through fall. Amenities include a well-appointed workout room in building; a refreshing outdoor pool with a gazebo for shade and pool house with indoor showers; garage parking for an additional fee of $70/month. The HOA includes heat, cooking gas, water, cable AND internet!
- Type:
- Single Family
- Sq.Ft.:
- 924
- Status:
- Active
- Beds:
- 1
- Year built:
- 1977
- Baths:
- 1.00
- MLS#:
- 12141347
ADDITIONAL INFORMATION
This larger 1 bed/1bath unit in Oak Brook Towers features interior updates like no other unit, located on the 7th floor with a large balcony and beautiful views. COMPLETE REHAB 2022 with beautiful laminate flooring throughout, inviting living/dining area with oversized windows and bright sunlight. Kitchen features all new 2022 stainless steel appliances, quartz countertops, oversized island with microwave drawer, beverage fridge, ceiling light overhang and modern grey wood cabinets. Oversized bedroom, with two large windows and an updated walk in closet, accommodates king bed and more.. complete bathroom remodel with built in tub/shower. Service pets allowed. The building has undergone extensive remodeling with new laundry area; new elevators, hallway carpet and paint. Included in assessment: cable, internet, heat, gas and water. On premises: gym; laundry; in ground pool; party room; private locker/storage unit; on-site building management. Indoor HEATED garage parking is offered at $70/month, with two free exterior parking spaces included, along with ample guest parking. Ideally located near 294/88 expressways, public transit, shopping centers such as Oak Brook and Yorktown, as well as entertainment and dining options.
- Type:
- Single Family
- Sq.Ft.:
- 1,276
- Status:
- Active
- Beds:
- 2
- Year built:
- 1977
- Baths:
- 2.00
- MLS#:
- 12143409
- Subdivision:
- Oak Brook Towers
ADDITIONAL INFORMATION
PRICED TO SELL & MOVE IN READY! Freshly painted and steam cleaned carpets. Welcome to this spacious 2-bedroom, 2-full bathroom condo nestled within Oak Brook Towers. Bathed in natural light thanks to its desirable corner location. The kitchen offers ample cabinetry, stainless steel appliances and large pantry closet. A dedicated dining room and expansive living room offers great entertainment space. The spacious primary bedroom with generous closet space, features a rejuvenated en-suite bath, paint, updated lighting fixture, mirror, faucets and cabinet hardware, while the second bedroom enjoys a pleasant view and ample closets. The second bath received a recent facelift including mosaic tile flooring, fresh paint, vanity, mirror and light fixture. Step through the sliding glass door onto your large, private balcony. Residents of Oak Brook Towers are treated to an array of amenities, including a large laundry facility, well maintained, outdoor pool and sauna, well-equipped, renovated exercise room, onsite management and a versatile party room. Outdoor parking is provided at no cost, as well as the option to lease a space in the attached, heated parking garage for added convenience approx. $80/month. The building has undergone many improvements such as facade, masonry, garage, recently replaced elevators, newly remodeled hallways, laundry and other exterior improvements. Situated conveniently close to expressways, shopping, and dining establishments, this condo offers a lifestyle of comfort and convenience. SELLER PAYS SPECIAL ASSESSMENT AT CLOSE.
Open House:
Sunday, 9/22 6:00-8:00PM
- Type:
- Single Family
- Sq.Ft.:
- 2,465
- Status:
- Active
- Beds:
- 3
- Year built:
- 1978
- Baths:
- 3.00
- MLS#:
- 12141863
- Subdivision:
- Gingerbrook
ADDITIONAL INFORMATION
Ginger Brook's desirable 3 bedroom , 2.5 bath townhome with walk out lower level model features include hardwood floors, fireplace in both spacious sun filled living room with balcony and in walk out lower level family room . Home features eat in kitchen, large private primary suite with private updated bath. Perfect floor plan for entertaining with 2 car garage, and brand new paver brick walkway into front courtyard. Community offers private pool and tennis court for residents, only 46 homes in this private unincorporated Oak brook local with low taxes, close to restaturants, shopping and more!
- Type:
- Single Family
- Sq.Ft.:
- 2,025
- Status:
- Active
- Beds:
- 2
- Year built:
- 1979
- Baths:
- 3.00
- MLS#:
- 12141185
ADDITIONAL INFORMATION
Perfect opportunity to live in Oak Brook Colony this ideal private end unit is next to beautiful green space with easy location to shopping, transportation and so much more. 2 B.R. 2.5 Bath model Features plenty of living space, Sip your morning coffee in the kitchen bay area looking at the peaceful scenery, Open floor plan for L.R. D.R. perfect for entertaining. L.R. features mirrored fireplace and sliding doors to patio, Hardwood floors in L.R., D.R.& Kit. 2nd level boosts 2 spacious bedrooms, primary suite has private bath with tub/shower, sliders for lots of brightness and air, walk in closets in both bedrooms, shared bath features walk in shower. If entering from 2 gar garage you will find small foyer, half bath and stairway to go up to main living or down to lower level with rec room, 2nd fireplace, and laundry. Come take a look and make this your own !
Open House:
Sunday, 9/22 6:00-8:00PM
- Type:
- Single Family
- Sq.Ft.:
- 1,866
- Status:
- Active
- Beds:
- 2
- Year built:
- 1978
- Baths:
- 3.00
- MLS#:
- 12138160
- Subdivision:
- Gingerbrook
ADDITIONAL INFORMATION
This spacious end unit 2 bedroom with walk out lower level in Gingerbrook has been updated throughout with beautiful hardwood floors, custom molding/trim and custom doors,. You'll love the newer kitchen with open bar seating into dining room, newer baths, along with fresh neutral decor.Entry level features coat closet and powder room with stairs leading into spacious living room featuing gas fireplace. Perfect floor plan great for entertaining. The 2nd floor boasts 2 large bedrooms, master bedroom features private balcony, expanded walk in closet and master bath. Lower level features family room, area for private study, tons of storage and sliding doors to walk out to private patio. Furnace, electric, hot water heater all updated in 2011. Bright and sunny with a southern exposure, 2 car garage end unit. Gingerbrook has only 46 town homes, private community with newly renovated pool, clay tennis court and clubhouse. Enjoy maintenance free living, walks across the street at the nature center and Convenient location close to shopping, restaurants and more!
$2,500,000
3510 Spring Road Oak Brook, IL 60523
- Type:
- Single Family
- Sq.Ft.:
- 9,000
- Status:
- Active
- Beds:
- 4
- Year built:
- 2003
- Baths:
- 6.00
- MLS#:
- 12140007
- Subdivision:
- Fullersburg Woods
ADDITIONAL INFORMATION
Set back in the woods this beautifully maintained residence affords you peace and tranquility to enjoy everyday. Its five bedrooms four full baths and two half baths. Designed by Michael Abraham and built by David Knecht on this private acre lot. The open floor plan boasts generous living spaces with high ceilings, large windows, and abundant natural light. The expansive living room is both perfect for both relaxing and entertaining with a cozy fireplace adding a touch of warmth. The chef's kitchen is a culinary dream, featuring top-of-line stainless appliances, custom white cabinetry and a large island with seating. Weather you're hosting a dinner party or preparing a family meal, this kitchen is designed for both function and style. The home offers multiple generous bedrooms all with there own well appointed private baths plus ample walk-in closet spaces. Step outside to discover a beautifully landscaped yard with mature trees and lush greenery. The private backyard includes a spacious screened in porch area, ideal for outdoor dining and relaxing, making it perfect for summer gatherings. This magnificent home is truly timeless.
$549,900
31 Hickory Drive Oak Brook, IL 60523
- Type:
- Single Family
- Sq.Ft.:
- 2,036
- Status:
- Active
- Beds:
- 3
- Lot size:
- 0.4 Acres
- Year built:
- 1951
- Baths:
- 2.00
- MLS#:
- 12140565
- Subdivision:
- Woodside Estates
ADDITIONAL INFORMATION
Welcome to this charming ranch-style home nestled on a desirable corner lot in the sought-after Woodside Estates subdivision of Oak Brook. This beautifully maintained residence offers a comfortable and inviting living space with 3 bedrooms, 2 bathrooms, and a 2-car garage. As you enter, you'll be greeted by the warmth of hardwood floors and neutral paint throughout the main living areas. The updated open kitchen is a chef's delight, featuring an island with seating, granite countertops, and modern appliances. The adjacent living room is bathed in natural light from a large window and includes one of the home's two fireplaces, perfect for cozy evenings. The expansive family room is a highlight of this home, boasting a second fireplace, a wet bar with a beverage fridge, and a bay window that overlooks the beautifully landscaped backyard. Step outside to enjoy the serene patio area, ideal for outdoor gatherings and relaxation. All three bedrooms are carpeted, providing a soft and comfortable retreat. One of the bedrooms is versatile enough to be used as a home office. The large laundry room offers plenty of storage space, adding to the convenience of this home. Outside, the circle drive provides ample parking and enhances the curb appeal of the meticulously landscaped yard. This home offers an exceptional opportunity to enjoy the best of Oak Brook living in a peaceful, well-established community. Don't miss your chance to make 31 Hickory Drive your dream home.
- Type:
- Single Family
- Sq.Ft.:
- 1,420
- Status:
- Active
- Beds:
- 3
- Year built:
- 1980
- Baths:
- 3.00
- MLS#:
- 12139777
- Subdivision:
- Oak Brook Colony
ADDITIONAL INFORMATION
**NEW PRICE** Spacious and sought after 3br 3ba end unit in desirable Oak Brook Colony. Dramatic vaulted ceiling and fireplace are highlights of the living room which opens to patio. Gorgeous new white eat-in kitchen with stainless appliances, quartz counters and subway tile back splash flows into the dining room. Large master suite has full bath and walk in closet with custom organizers. New HVAC in 2022, and furnace in 2021. Very large walk out basement. Several options for office or guest room in third bedroom with full bath on same level. Additional living space in the lower level has walk out to deck. Freshly painted and new flooring. Tons of storage. Convenient location to shopping, dining, entertainment and expressways. Over 2200 square feet of living space. Easy to show. Come take a look!
$799,000
3010 Meyers Road Oak Brook, IL 60523
- Type:
- Land
- Sq.Ft.:
- n/a
- Status:
- Active
- Beds:
- n/a
- Lot size:
- 2.22 Acres
- Baths:
- MLS#:
- 12126599
ADDITIONAL INFORMATION
Just imagine what you could do with 2 acres of land...... Pretty much anything you like!! Additionally, you are not in a subdivision, so you do not have any architectural controls to contend with. Let's explore some of the possibilities. You can potentially have the property subdivided and have two lots. You could build on one and sell the other or sell both. Maybe you have two family members that would like to live next to each other. You could build a little family compound with swimming pool, outdoor kitchen with covered bar area, tennis court, sport court, volleyball court, Gazebo or you could create a beautiful English garden..... The lot is conducive to a walkout lower level or English basement. The options are endless. Hard to find this acreage in Oak Brook esp for this price!!!!
- Type:
- Single Family
- Sq.Ft.:
- 1,984
- Status:
- Active
- Beds:
- 2
- Year built:
- 1971
- Baths:
- 2.00
- MLS#:
- 12138796
- Subdivision:
- Oak Brook Club
ADDITIONAL INFORMATION
Enjoy this pleasant 1st floor corner condo, private patio offers a serene retreat, perfect for morning coffee, unwinding with book or BBQ. The generous living room has a gas fireplace, wet bar transitions to dining room. The versatile family room is ideal for working from home or relaxing. Eat-in kitchen. The large primary suite has a nicely updated bathroom suite along with a large walk-in closet designed by California Closets. The 2nd bedroom is spacious. The utility room houses a washer and dryer, furnace, and a wet sink. Plenty of storage throughout. The condo lives like a ranch home while enjoying maintenance free living at its finest. Two parking spaces #9 and #10 in heated garage are included in the price along storage "B-G7". Oak Brook Club is a gated community which sits on 25 lush acres with ponds and walking paths. Amenities include a heated outdoor pool, beautiful club house, party room for your social events and fitness center. Assessments include use of all the amenities along with water, TV/internet access, exterior maintenance, on-site management and maintenance staff. The location is ideal, close to restaurants, theater, shopping (Oak Brook Mall) and expressways. Welcome home!
$865,000
912 Merry Lane Oak Brook, IL 60523
- Type:
- Single Family
- Sq.Ft.:
- 2,864
- Status:
- Active
- Beds:
- 4
- Lot size:
- 0.58 Acres
- Year built:
- 1970
- Baths:
- 4.00
- MLS#:
- 12135306
- Subdivision:
- Merry Lane
ADDITIONAL INFORMATION
Are you ready for your private Oak Brook haven? This four-bedroom brick ranch is situated on a gorgeous and private lot in sought-after Oak Brook. Enjoy almost 3,000 sq ft of one-level expansive living space. As you step into the foyer, you are greeted by huge walls of windows and sliding doors in the living and dining rooms that open onto a pristine paver brick patio with awesome views of this exceptional piece of property. Ultra-private fenced yard. Tranquility wrapped in green. The kitchen features high-end appliances (SubZero, newer Thermador 5-burner gas cooktop, built-in wall oven and warming drawer) plus a walk-in pantry. Quality custom wood kitchen cabinets. Kitchen opens up to an open concept breakfast and family room with direct access to the patio. Laundry center and a half bath adjacent to the family room and garage. All four bedrooms are located in a separate wing of the house. Generously sized bedrooms. Master bath and additional full bathroom in the hall. Ample closets in all bedrooms and front hall/foyer. Immaculate finished basement with fireplace and lots of storage options and interior and exterior basement access. Anderson windows and sliding doors, 2013/ new roof 2021/Generac whole house generator 2010/ Rheem CAC 2010/ HVAC checked every spring and fall/ Irrigation system. Two car attached heated garage. Large circular concrete driveway, ample parking. This home has been impeccably maintained. Located in a prime Oak Brook location. Enjoy easy access to the world-class shopping, dining and recreational amenities of the Village of Oak Brook. Close proximity to downtown Chicago and airports. Note the low Oak Brook taxes. This home has so much to offer. Stunning piece of property.
$1,700,000
7 Baybrook Court Oak Brook, IL 60523
- Type:
- Single Family
- Sq.Ft.:
- 6,184
- Status:
- Active
- Beds:
- 5
- Lot size:
- 0.93 Acres
- Year built:
- 1964
- Baths:
- 5.00
- MLS#:
- 12104504
ADDITIONAL INFORMATION
7 Baybrook Court presents an exceptional opportunity to own a serene retreat in the desirable setting of Ginger Creek situated on an expansive acre of land, the park-like backyard provides the most stunning views of the prestigious Butterfield Golf Course, making this property a haven for those who value luxury and natural beauty. This grand residence features five bedrooms, three full bathrooms, and two half baths, offering ample space for comfortable living and entertaining. The spacious rooms boast high ceilings and large windows that fill the living spaces with natural light, creating an atmosphere of timeless elegance. there are three fireplaces located in the living room, family room, and primary bedroom. The heart of the home is the updated kitchen with new Thermador appliances 2020 including incredible oversized free-standing double door refrigerators and an oversized center island seamlessly blending modern functionality with sophisticated design. The impressive living room with cathedral ceilings and floor-to-ceiling windows, inlaid gorgeous hardwood floors, and a stunning fireplace, overlooking the lush backyard, sets the stage for memorable gatherings. The walk-out lower-level family room with built-ins and stone fireplace provides room for everyone to gather and additional recreation spaces. The custom primary bedroom and bath provide a private sanctuary, with two walk-in closets and a marble spa bath, embodying luxury and relaxation for discerning homeowners. The house was just freshly painted in a soothing neutral palette and new LED recessed lighting enhances the entire house. Additionally, the property's location in Oak Brook offers convenient access to shopping, dining, and highways, its proximity to all Oak Brook has to offer provides an ideal opportunity to enjoy leisure activities, creating an unparalleled living experience. Furthermore, this house is situated within the esteemed Brook Forest, Butler, and Hinsdale Central High School district. This sought-after interior Ginger Creek location further enhances the desirability and long-term value of the property, offering a complete package of luxury.
$849,000
3408 York Road Oak Brook, IL 60523
- Type:
- Single Family
- Sq.Ft.:
- 3,731
- Status:
- Active
- Beds:
- 4
- Lot size:
- 0.54 Acres
- Year built:
- 1968
- Baths:
- 3.00
- MLS#:
- 12134900
ADDITIONAL INFORMATION
STYLE, FUNCTION & LOCATION converge at this fantastic 3700 sq. ft. home situated on a half-acre parcel in the heart of Oak Brook. Within a few minute's walk to the beautiful 220-acre Fullersburg Woods Forest Preserve and a few minute's drive to all the restaurants, shopping, and dining of Oak Brook Center and downtown Hinsdale, this recently renovated home (2020) combines charm with today's modern amenities and flow. The open main level floor plan flows seamlessly and is flooded with natural light. The living room has a stunning vaulted wood beam ceiling with a large fireplace as the focal point of this welcoming abode. The formal dining room with window seat overlooks the wooded yard and leads into the open-concept kitchen, breakfast nook with fireplace, and family room. Nature lovers will enjoy the large screened patio off the back of the house! A private office/5th bedroom with ensuite full bath and stylish mudroom with one of TWO laundry centers complete the first floor. Upstairs you'll find four generously-sized bedrooms including a primary suite with a custom WIC and full ensuite bath. Updated hall bath with dual vanities PLUS a small den (perfect as a study room, game room, library, or even nursery!) complete the 2nd level. Large, unfinished basement with backyard access is perfect as it is for an exercise or rec room...or finish it to your own personal taste. Plenty of storage in the crawlspace and utility room which also houses the 2nd laundry center. Attached, heated two-car garage. So many updates, including: Roof, Gutters & Trim (2020), HVAC (2022), Sump (2019), Exterior Paint (2020), New flooring and baths (2020), Mudroom addition (2019), Landscaping (2020), Driveway resurfaced (2020) and much more! Green energy abounds with no cost solar system and service transfer to new owner (visit the SUNRUN website for product details!) OUTSTANDING, award-winning schools: Hinsdale Central High School, Butler Jr. High and Brook Forest Elementary.
- Type:
- Single Family
- Sq.Ft.:
- 1,286
- Status:
- Active
- Beds:
- 2
- Year built:
- 1977
- Baths:
- 2.00
- MLS#:
- 12106963
- Subdivision:
- Oak Brook Towers
ADDITIONAL INFORMATION
Exquisite top floor corner unit featuring 2 bedrooms and 2 bathrooms. Natural light pours in the windows and 2 patio doors. The kitchen features a polished look with granite counters, white cabinets and stainless steel appliances. Beautiful wood and tile flooring throughout. The balcony provides a great view over the treetops! Amenities include an elevator, underground parking and a pool.
$4,725,000
7 Natoma Drive Oak Brook, IL 60523
- Type:
- Single Family
- Sq.Ft.:
- 13,623
- Status:
- Active
- Beds:
- 6
- Lot size:
- 1.43 Acres
- Year built:
- 1993
- Baths:
- 8.00
- MLS#:
- 12042558
- Subdivision:
- Old Oak Brook
ADDITIONAL INFORMATION
BUTLER SCHOOL DISTRICT 53 & HINSDALE CENTRAL. Unveiling a masterpiece of design in the secluded enclave of Old Oak Brook, a community of just 19 residences. This grand, two-story estate boasts 16 spacious rooms, a fully finished basement, and an expansive "open space" layout offering unparalleled comfort and flexibility. Imagine pulling onto your grand paver brick driveway which leads you to the inviting entrance of this architectural gem. Step inside and be captivated by the sprawling interior, designed to maximize the breathtaking views of Fullersburg Woods and the tranquility of Salt Creek. This exquisitely built residence offers an abundance of space (over 10,000 on the 1st & 2nd floor), perfect for grand entertaining or intimate gatherings. While touring the main level you will be amazed by the OPEN SPACE CONCEPT that combines the family room along with the kitchen, and indoor grill, all overlooking the magnificence of Fullersburg Woods. Be sure to pay special attention to the library with it's expansive windows that overlook an outdoor waterfall and fountain! The 1st floor Primary Bedroom and additional large bedroom are ideal for in-law arrangement. The 2nd floor also hosts a secondary Primary bedroom along with 3 additional oversized bedrooms. The large bedrooms ensure comfort and privacy for everyone. The fully finished Lower Level offers endless opportunities of fun & entertainment including a home gym, a game room, an oversized home Theater room complete with a Bar. The additional recreation space is great for hosting Parties and has a complete kitchen. Outdoors, you can unwind and entertain on the expansive paver brick patio and create memories under the open sky. The large lot offers a sense of serenity and Privacy and provides ample room for outdoor activities. Oversized water fall & fountain features create a tranquil soundscape. COME VISIT 7 NATOMA! This is a home that seamlessly blends grandeur with functionality, creating a luxurious sanctuary amidst the beauty of nature.
- Type:
- Single Family
- Sq.Ft.:
- 3,136
- Status:
- Active
- Beds:
- 4
- Year built:
- 1980
- Baths:
- 4.00
- MLS#:
- 12101134
ADDITIONAL INFORMATION
AMAZING BRICK 2 STORY IN PRESTIGIOUS SADDLEBROOK. 4 BEDROOMS ABOVE AND 1 BEDROOM BELOW GRADE WITH 3 1/2 BATHS. LOVINGINGLY CARED FOR AND IN GREAT CONDITION FROM TOP TO BOTTOM WITH NEW CARPET THROUGHT, FRESHLY PAINTED AND JUST WAITING FOR YOUR DECORATING FINISHING TOUCHES. SPACIOUS KITCHEN WAS COMPLETLEY REMODELED IN 2018 OFFERING NEW CABINETS, GRANITE COUNTER TOPS AND HIGH END STAINLESS APPLIANCES WITH DOUBLE OVENS AND ADJOINS AN 11 X 12 BREAKFAST NOOK/EATING AREA. THE LARGE 16 X 20 FAMILY ROOM OFFERS A WOOD BURING FIREPLACE AND WET BAR FOR ENTERTAINING. UPSTAIRS... YOUR SURE TO ENJOY THE SPACIOUS MASTER SUITE WITH HIS AND HERS WALK IN CLOSETS AND FULL EN SUITE BATH. THE LOWER LEVEL BOASTS A 24 X 30 FINISHED REC ROOM WITH ANOTHER FULL WET BAR, FIREPLACE, 3RD FULL BATHROOM AND A FIFTH 14 X 15 ROOM WHICH CAN SERVE AS A FIFTH BEDROOM/ HOME OFFICE/ WORK OUT ROOM OR WHAT EVER YOUR HEART DESIRES. TONS OF ADDITIONAL STORAGE IN THE UNFINISHED 24 X 24 PORTION. BRING YOUR BEST DECORATING IDEAS AND MAKE IT YOUR OWN. CONVENIENTLY LOCATED WITH EASY ACCESS TO EXPRESSWAYS /ENTERTAINMENT VENUES/ RESTAURANTS AND OAK BROOK AND YORK TOWN MALLS SO ACT NOW!
$1,799,000
2415 35th Street Oak Brook, IL 60523
- Type:
- Single Family
- Sq.Ft.:
- 6,695
- Status:
- Active
- Beds:
- 6
- Lot size:
- 1.48 Acres
- Year built:
- 2000
- Baths:
- 6.00
- MLS#:
- 12129488
ADDITIONAL INFORMATION
Location Location Location!!! A stones throw away from OakBrook Hills Resort & Golf Course. This Magnificent Home on 1.5 Acres and Long Private Driveway that leads to this Luxurious Home here in Oak Brook within the Hinsdale School District. Built by J. McNaughton in 2000 this Amazing Home Features 3 levels Plus a Lower Level Walkout! 2 Kitchens and 6 Bedrooms with Ensuite's and 1 Jack and Jill w/ Full Bathroom. Beautiful Hardwood Floors Throughout Home. Boasting its own Private Driveway, a 4 Car Attached and 1 Car Detached Garage. Beautiful back Patio and Custom Deck Includes Giant Jacuzzi Hot Tub on the Patio only 3 years old. When you step inside you'll be greeted with custom craftsmanship, vaulted ceilings a private executive office a dual staircase and a wonderful living room and dining room with fireplace. Step into the Kitchen with custom island and Top of the line appliances, walk in pantry that leads right into the open Family room. Great mudroom with laundry right off the garage. When you head upstairs to the 2nd level you'll be welcomed by your Master Suite with walk in closets and amazing Master Bathroom. Plus 3 huge bedrooms also on 2nd floor..Then head up to the 3rd floor ensuite bedroom with full bath, mini fridge etc..its the perfect guest room! Not enough yet head to the Walkout lower level with game room, another bedroom / exercise room and Full Kitchen for entertaining and awesome outdoor patio with hot tub! Home Includes Camera System inside and out and has ADT system. Plus Whole House Generator included. 2 New Furnaces and A/C units in 2023. Roof is 2 years old. The grounds are amazing and pictures only tell half of the story with this Huge Yard on 1.5 acres. Low taxes, Hinsdale Schools and minutes away from golf courses, Oakbrook mall and your variety of the best restaurants in the western suburbs! This is a Must See...Come and explore for yourself..Check out our Drone Video!! Make your appointment today! Low Taxes and Great School District! SELLER Says Bring ALL OFFERS!
$1,499,000
703 Midwest Club Parkway Oak Brook, IL 60523
- Type:
- Single Family
- Sq.Ft.:
- 5,509
- Status:
- Active
- Beds:
- 4
- Lot size:
- 0.84 Acres
- Year built:
- 1987
- Baths:
- 5.00
- MLS#:
- 12126077
- Subdivision:
- Midwest Club
ADDITIONAL INFORMATION
Beautifully appointed and updated bright sunlight open floor plan, luxury residence on large 0.84 acre wooded, private lot in the Midwest Club, 24 hour gated guarded community with amenities including an outdoor pool, snack shop, tennis courts, clubhouse and playground. Scenic vistas of water and greenery. Great floor plan, high ceilings, sunlit with numerous skylights, multiple patio doors, large windows. Hardwood flooring throughout 2 levels. Beautiful curved staircase and entry. The living room open to the dining room, sitting room, open to the breakfast room and the kitchen, and a 3 season room overlooking and open to the deck and brick paver wraparound patio and built in gas grill and hood. The chef's kitchen is open to breakfast room and family room perfect for entertaining and family living Thermador professional stainless steel appliances, 6 burner gas stove/oven and hood, microwave, dishwasher, land island with breakfast bar, custom 42" maple wood cabinetry. 2 story breakfast room with fireplace, family room with fireplace and a stunning 2 story great room which is surrounded by windows and patio doors and octagon dome skylights providing natural light. The first floor office located of off the foyer can be converted to a first floor bedroom. The second floor has 2 primary bedrooms with ensuite updated bathrooms and large walk in closets. Bedrooms 3 which has a fireplace and bedroom 4 are serviced by the hall bath also completely remodeled. The hallway has 3 large closets. First floor laundry room. The basement has an exercise room, walk-in steam shower, dry sauna and a powder room. Plenty of unfinished storage space. Spacious 3 car heated garage with epoxy sealed floor. Outdoor lighting front & back on auto timer. Newer concrete circular and side driveway. Generac generator. Three zoned Trane furnaces, 3 Trane air conditioners, Aprilaire humidifiers, Two 40 gallon water heaters. Great location with easy access major roads and highways, Oak Brook shopping center, restaurants,Butterfield Country Club, Butler National Golf Course, Oak Brook Sports Core, Oak Brook Polo,Oak Brook Park District, Graue Mill and Fullersburg Woods. Low Oak Brook taxes. Luxury living at its best.
- Type:
- Single Family
- Sq.Ft.:
- 594
- Status:
- Active
- Beds:
- n/a
- Year built:
- 1977
- Baths:
- 1.00
- MLS#:
- 12124783
- Subdivision:
- Oak Brook Towers
ADDITIONAL INFORMATION
All the upgrades are here. New kitchen cabinets, new stainless appliances, new quartz counter tops, new lighting. New tub, new tub surround, with niche, new raised vanity with quartz top, new sink, new toilet. New A/C unit, new outlets, switches and covers. All this plus new gorgeous lvp flooring and fresh paint throughout! You will not find more updates in Oak Brook at this price! Amazing bonus: The $14,304 special assessment for this unit has been paid off! Seller is an Illinois licensed Realtor.
- Type:
- Single Family
- Sq.Ft.:
- 962
- Status:
- Active
- Beds:
- 2
- Year built:
- 1977
- Baths:
- 1.00
- MLS#:
- 12121249
- Subdivision:
- Oak Brook Towers
ADDITIONAL INFORMATION
OAK BROOK TOWERS ~ GREAT LOCATION ~ UNIQUE SPACE! THIS MAY BE THE ONE TO CHECK ALL YOUR BOXES - If you are looking for a location in the Heart of Shopping, Dining, Recreation & Major Transportation Corridors (I88, I294, I355), Ohare Airport 15 miles, Midway Airport 24 miles & Chicago Loop 20 miles ~~ FEATURES INCLUDE: Sunset Views ~ Updated Unit ~ Hard Surface Flooring throughout ~ Bright Living Room with slider to balcony ~ Kitchen featuring white cabinets & stainless steel appliances ~ Primary Bedroom with large walk-in closet ~ Second Bedroom with balcony access ~ Additional Room can be a Den / Dining / Etc. ~ Full Bath includes double sinks, shower & barn door for privacy ~ Hall Closet for storage ~~ ADDITIONAL INFORMATION: Exterior Resident Permit Parking, Underground Parking available for a fee, Elevator Building, Outdoor Swimming Pool, Exercise Room, On-site Laundry, Storage Locker, Monthly HOA Fee includes Heat, Water, Gas, Wi-Fi/Internet, Cable (owner pays electric), NO Pets, NO Rentals ~~ This May Be Where Your Next Chapter Begins. Welcome Home!
- Type:
- Single Family
- Sq.Ft.:
- 7,193
- Status:
- Active
- Beds:
- 3
- Lot size:
- 1.03 Acres
- Year built:
- 1992
- Baths:
- 4.00
- MLS#:
- 12117692
- Subdivision:
- Heritage Oaks
ADDITIONAL INFORMATION
This stunningly conceived stone ranch offers beauty and tranquility that must be experienced. Masterfully decorated in soft tones and surrounded by dream landscaping, it rests on an acre-plus site in gated Heritage Oaks. The outstanding design offers 7193 square feet of living space, dramatically proportioned rooms, sky high ceilings, and massive windows adding to the feeling of openness. The meticulously maintained exterior features a stone facade, a paver brick driveway, and a beautifully landscaped yard, creating an inviting and well-manicured curb appeal. The ranch-style architecture and cement tile roof add to the home's timeless charm, while the gated private setting provides a sense of exclusivity and security. Upon entering, you are greeted by an abundance of natural light, vaulted ceilings, and an open floor plan that seamlessly integrates the living, dining, and kitchen areas. The elegant cabinetry, recessed lighting, and neutral tones throughout create a sophisticated and welcoming ambiance. The gourmet kitchen is a true delight, featuring newer appliances, a large island, and ample table space for casual dining. The adjacent dining room and living room are divided by a stunning see-through marble fireplace, adding a touch of refined elegance to the space. The primary suite is a true retreat, boasting a spacious layout, a huge walk-in closet, and a luxurious bathroom with separate shower, double sinks, and marble flooring. The additional bedrooms are well-appointed and provide ample space for family or guests. The finished basement offers even more living space, including a wet bar, a large office, and media room with an automatic screen and projector, perfect for movie nights or entertaining. Outdoors, the inviting patio and spacious lot provide ample opportunities for relaxation and outdoor living. The professionally landscaped grounds and views of the lush greenery create a serene and tranquil environment.
- Type:
- Single Family
- Sq.Ft.:
- 5,416
- Status:
- Active
- Beds:
- 5
- Lot size:
- 0.63 Acres
- Year built:
- 1978
- Baths:
- 4.00
- MLS#:
- 12118399
- Subdivision:
- Ginger Creek
ADDITIONAL INFORMATION
One of a kind, original owner, custom built, modernist architecture masterpiece designed by renowned architects, Richard Whitaker, Ken Schroeder and George Hinds inspired by the famed Sea Ranch. Built on a large 0.6253 acre lot large corner lot, each level conforming to the slope of the land. The house is organized around a central cupola that recalls the stairhalls of early American houses. The 2 1/2 story skylit stairhall acts as the focus of the entire house. Open plan and Large walls of windows all around for maximum light. Volume ceilings. The large 2 story living room and library room with see through fireplace in between have patio doors The impressive dining room with butlers pantry and built in buffet, is open to the foyer and overlooks the library and living room. The expansive family room with a fireplace has patio doors to yard and walls of windows and open to the kitchen. The kitchen has an island, breakfast bar and open to the breakfast room with floor to ceiling windows. There is an enclosed balcony/sunroom with beautiful views. The enclosed balcony can also be accessed from the office/bedroom with an attached full bathroom. There is also a separate powder room. On the second floor all the bedrooms wrap around the stairhall and "borrow" light from the cupola. The primary bedroom has an ensuite enclosed sunroom with skylights, large closets and an ensuite bathroom. The 3 other bedrooms are spacious and have skylights and transoms. The basement is finished and has a serving kitchen and bar. 2 car spacious heated garage . Extra large double brick paver driveway. Beautiful Ginger Creek subdivision. Award winning Downers Grove school District 58 and Downers Grove north High School. Property is being conveyed in "as is" condition.


© 2024 Midwest Real Estate Data LLC. All rights reserved. Listings courtesy of MRED MLS as distributed by MLS GRID, based on information submitted to the MLS GRID as of {{last updated}}.. All data is obtained from various sources and may not have been verified by broker or MLS GRID. Supplied Open House Information is subject to change without notice. All information should be independently reviewed and verified for accuracy. Properties may or may not be listed by the office/agent presenting the information. The Digital Millennium Copyright Act of 1998, 17 U.S.C. § 512 (the “DMCA”) provides recourse for copyright owners who believe that material appearing on the Internet infringes their rights under U.S. copyright law. If you believe in good faith that any content or material made available in connection with our website or services infringes your copyright, you (or your agent) may send us a notice requesting that the content or material be removed, or access to it blocked. Notices must be sent in writing by email to [email protected]. The DMCA requires that your notice of alleged copyright infringement include the following information: (1) description of the copyrighted work that is the subject of claimed infringement; (2) description of the alleged infringing content and information sufficient to permit us to locate the content; (3) contact information for you, including your address, telephone number and email address; (4) a statement by you that you have a good faith belief that the content in the manner complained of is not authorized by the copyright owner, or its agent, or by the operation of any law; (5) a statement by you, signed under penalty of perjury, that the information in the notification is accurate and that you have the authority to enforce the copyrights that are claimed to be infringed; and (6) a physical or electronic signature of the copyright owner or a person authorized to act on the copyright owner’s behalf. Failure to include all of the above information may result in the delay of the processing of your complaint.
Oak Brook Real Estate
The median home value in Oak Brook, IL is $709,800. This is higher than the county median home value of $279,200. The national median home value is $219,700. The average price of homes sold in Oak Brook, IL is $709,800. Approximately 88.48% of Oak Brook homes are owned, compared to 4.66% rented, while 6.86% are vacant. Oak Brook real estate listings include condos, townhomes, and single family homes for sale. Commercial properties are also available. If you see a property you’re interested in, contact a Oak Brook real estate agent to arrange a tour today!
Oak Brook, Illinois 60523 has a population of 8,108. Oak Brook 60523 is less family-centric than the surrounding county with 18.46% of the households containing married families with children. The county average for households married with children is 37.15%.
The median household income in Oak Brook, Illinois 60523 is $132,500. The median household income for the surrounding county is $84,442 compared to the national median of $57,652. The median age of people living in Oak Brook 60523 is 56.7 years.
Oak Brook Weather
The average high temperature in July is 84.2 degrees, with an average low temperature in January of 14.8 degrees. The average rainfall is approximately 38.3 inches per year, with 30.3 inches of snow per year.
