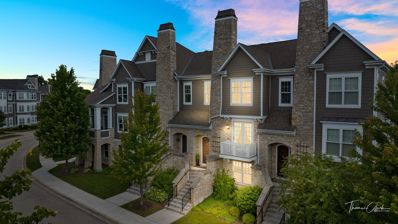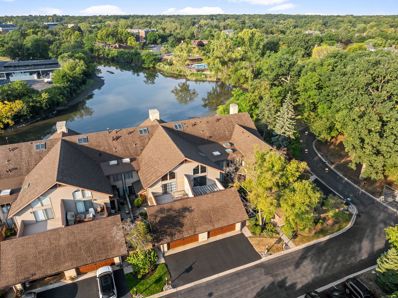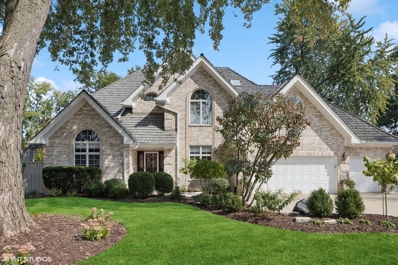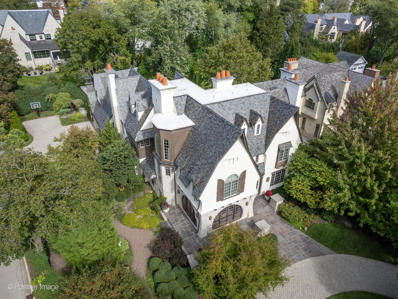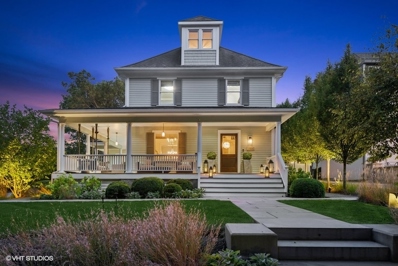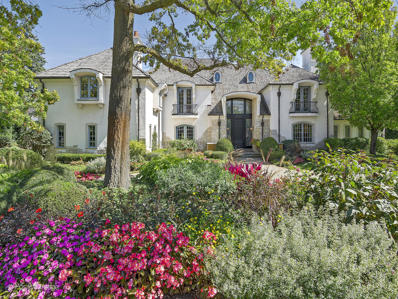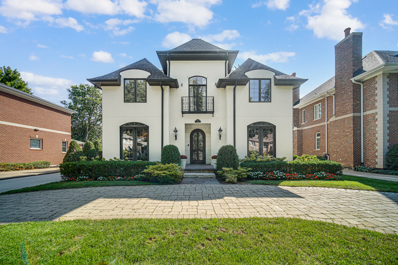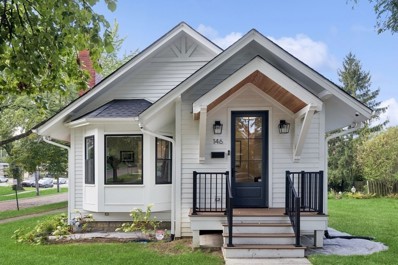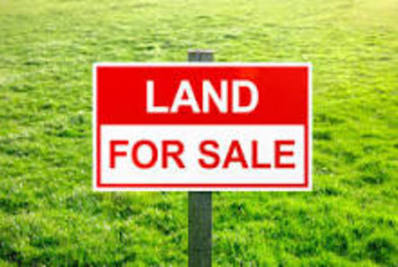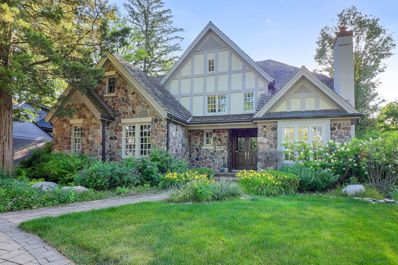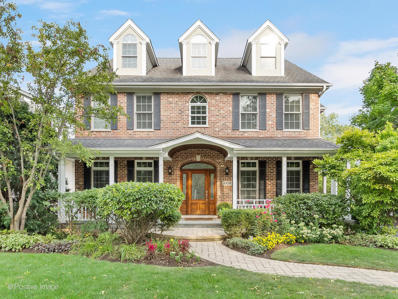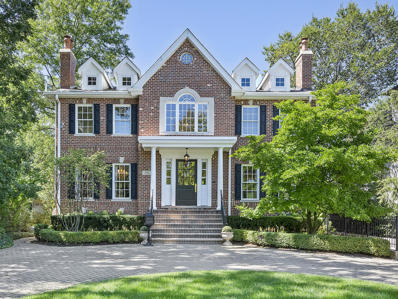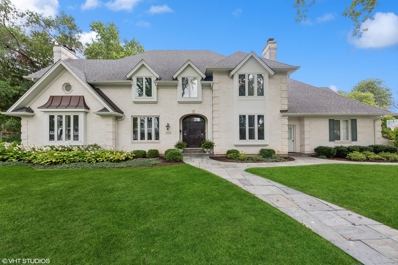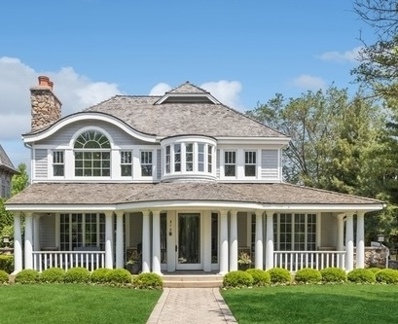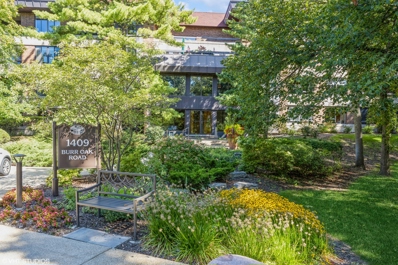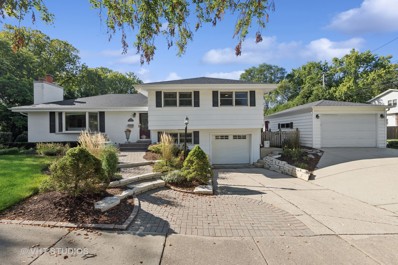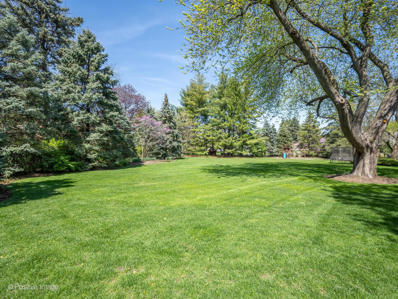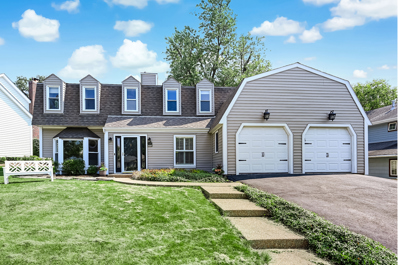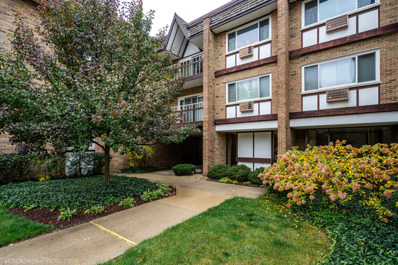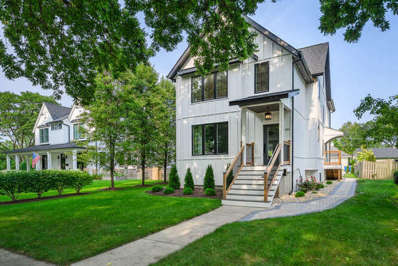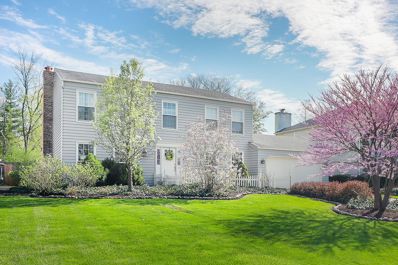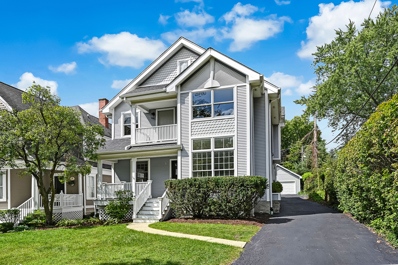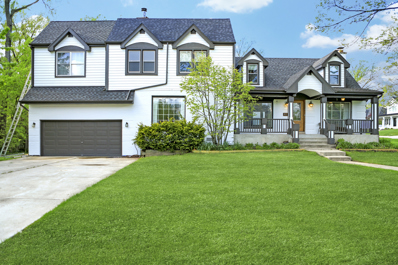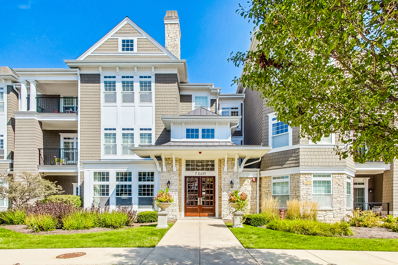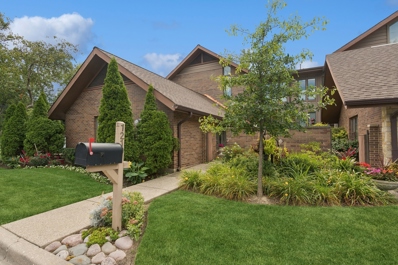Hinsdale IL Homes for Rent
The median home value in Hinsdale, IL is $1,395,000.
This is
higher than
the county median home value of $279,200.
The national median home value is $219,700.
The average price of homes sold in Hinsdale, IL is $1,395,000.
Approximately 78.83% of Hinsdale homes are owned,
compared to 14.22% rented, while
6.95% are vacant.
Hinsdale real estate listings include condos, townhomes, and single family homes for sale.
Commercial properties are also available.
If you see a property you’re interested in, contact a Hinsdale real estate agent to arrange a tour today!
$880,000
75 W Kennedy Lane Hinsdale, IL 60521
- Type:
- Single Family
- Sq.Ft.:
- 2,486
- Status:
- NEW LISTING
- Beds:
- 3
- Year built:
- 2011
- Baths:
- 4.00
- MLS#:
- 12168507
- Subdivision:
- Hamptons Of Hinsdale
ADDITIONAL INFORMATION
Welcome to an extraordinary custom-designed Hampton townhome in the heart of Hinsdale with top rated schools, where elegance meets comfort. The home features rich dark hardwood floors that create a warm and inviting atmosphere. The open kitchen is a chef's dream, adorned with pristine white cabinetry, some enhanced with custom lighting, granite countertops, and a spacious bar/eating area. Modern stainless steel appliances complete this sophisticated space. The two-story living room is a showstopper, offering ample space and natural light that combines dining with living area. The master bedroom suite is conveniently located on the main floor with a large walk-in closet and full bathroom, provides a private retreat that is easy to fall in love with. Upstairs, you will find two additional bedrooms and loft, each thoughtfully designed for comfort, and a bathroom featuring a deep soaking tub. The lower level houses a cozy family room with a second fireplace, perfect for gatherings or quiet nights in. Located close to top-rated schools, this townhome truly has it all and then some. Don't wait too long and schedule your showing today as you will fall in Love with this stunning home. *Elevator can be installed approval granted by board*. New 2024 furnace, 2022 washer and dryer and thermostat, new 2024 living room fan, some new light fixtures, and freshly painted in some areas, and much more. Loft might be converted to a 4th bedroom or office.
$1,499,000
1204 Hawthorne Lane Hinsdale, IL 60521
- Type:
- Single Family
- Sq.Ft.:
- 3,965
- Status:
- NEW LISTING
- Beds:
- 4
- Year built:
- 1988
- Baths:
- 5.00
- MLS#:
- 12167144
- Subdivision:
- Graue Mill
ADDITIONAL INFORMATION
What an opportunity in Hinsdale! Beautifully appointed, updated approx. 6000 sq ft waterfront Villa in the prime gated community, Graue Mill. Prime location by the water with magnificent, unobstructed water views from each level of this 4 bedroom, 4.1 bathroom, light filled home. 2 car attached garage. This home is perfect for family living and entertaining and outdoor, indoor entertainment. Decks and terraces on each floor. Open floor plan, vaulted ceilings, hardwood flooring, 2 fireplaces. Natural sunlight throughout, with walls of windows and numerous skylights. Foyer entry to dining room leading to the updated kitchen with high end stainless steel appliances, large island, custom cabinetry and granite countertops. Main floor bedroom with ensuite bathroom. The 2 story living room, family room with french doors and breakfast room have large wall of windows and deck with view of water from every angle. The second floor has 2 primary bedrooms each with bathroom and large closets, private terraces overlooking the water proving jaw dropping views of water views, serene natural surroundings. The loft/library has custom book shelves, vaulted ceilings, skylights and beautiful water views. There is a walkout basement with recreation area, 4th bedroom with full bathroom and opens up to the expansive deck overlooking the lake. Graue Mill, located on the border of Hinsdale and Oak Brook, is a beautiful gated, 24 hour guarded community with amenities including walking paths, tranquil, green natural surroundings, outdoor pool, tennis and pickleball courts. Great location minutes to major roads and highways, Hinsdale town center, Metra train station, Fullersburg Forest preserve, Oak Brook shopping center, restaurants, Oak Brook sports core and more.
$1,399,000
917 Allmen Avenue Hinsdale, IL 60521
Open House:
Sunday, 9/22 5:30-8:00PM
- Type:
- Single Family
- Sq.Ft.:
- 3,276
- Status:
- NEW LISTING
- Beds:
- 5
- Lot size:
- 0.26 Acres
- Year built:
- 1992
- Baths:
- 6.00
- MLS#:
- 12167628
ADDITIONAL INFORMATION
Location Location Location! Custom built 5 BR, 5.1 baths gorgeous home situated on a quiet cul-de-sac, this spacious, all-brick home has much to offer. The architecture will surprise you with its Art Deco influence...barrel ceilings, 2-story foyer/family room and dramatic lighting, soaring multi-level atrium ceiling with hidden rope lights! Gleaming hardwood floor throughout the 1st floor. Graciously sized Living & Dining rooms with distinctive windows! Updated appliances in spacious working-chef's kitchen with plenty of cabinets. Sunny breakfast room has oversized windows overlooking backyard and deck. Luxury master suite on 1st floor with arched ceilings and totally remodeled bathroom, custom shower, large soaking tub, all new fixtures and lights & warming towel bar, WIC! Two huge ensuites + 2 bedrooms, all with fantastic closets on 2nd floor=3 full remodeled baths. Professionally finished basement has large rec room with built-in cabs for TV, games and books! Wet bar for entertaining and extra bonus room for music or crafts. Lower level office can be in-law suite/6th bedroom+ 5th full bath. 1st floor laundry/mud room+3-car gar & extra wide, quiet lot, fenced yard. 50+ years extra think cedar roof! Anderson Windows and Hunter Douglas blinds/shades throughout! Back up generator! New, huge double deck, great for entertaining! Telsa charging outlet in garage! Walk to town, train, Madison Elementary, Hinsdale Junior & High School! There are so much to offer for this house! Don't miss this great opportunity to own such a beautiful dream home in Hinsdale!
$4,850,000
327 S Oak Street Hinsdale, IL 60521
- Type:
- Single Family
- Sq.Ft.:
- 9,106
- Status:
- NEW LISTING
- Beds:
- 5
- Lot size:
- 0.5 Acres
- Year built:
- 2007
- Baths:
- 8.00
- MLS#:
- 12166959
ADDITIONAL INFORMATION
Some welcomes are beyond words... Boasting timeless elegance and unparalleled European Country design, the difference is in the details at 327 S Oak St. The outstanding S.E. Hinsdale, walk-to-town location is matched by over 9,000 SF of exquisite detail thanks to the highest level of construction from J.P. McMahon Builders. Featuring an all-masonry exterior, slate roof, copper gutters, hand scraped random width walnut floors, six fireplaces, 15 x 9 temperature-controlled wine-cellar, Creston audio-visual home system, theater, exercise room, outdoor living/kitchen/bar with yet another fireplace, 5 HVAC systems, power generator, and the piece de resistance- a 23 x 19 primary closet fit for royals and Hinsdaleans alike. Equipped with a commercial grade Otis elevator for easy access to all 4 finished levels, 327 S Oak St sets the standard for luxury living.
$1,599,000
116 Maumell Street Hinsdale, IL 60521
- Type:
- Single Family
- Sq.Ft.:
- 5,421
- Status:
- NEW LISTING
- Beds:
- 6
- Year built:
- 1908
- Baths:
- 4.00
- MLS#:
- 12163374
ADDITIONAL INFORMATION
Step into luxury with this exquisite home, starting with the enchanting allure of a true wraparound porch. Meticulously updated, fresh, and stylish, every inch reflects the highest level of design, curated by the renowned Donna Mondi. This open floor plan impresses even the most discerning eyes, seamlessly blending modern elegance with comfort. Beyond the essential rooms, you'll find an oversized first-floor office and a family-sized mudroom. The primary suite is a masterpiece, featuring two walk-in closets, a cozy fireplace, and a designer-quality marble bathroom with premium Kohler fixtures. The third floor feels like its own private retreat, offering two additional bedrooms, a bathroom, and a loft. Situated on a rare 75-foot wide lot, the hardscaping and landscaping rival those found in homes at a much higher price point. Clean, updated, and undeniably fresh, this home is an absolute winner-a perfect blend of sophistication and warmth, ready to welcome you home.
$4,595,000
827 S Garfield Street Hinsdale, IL 60521
- Type:
- Single Family
- Sq.Ft.:
- 14,047
- Status:
- NEW LISTING
- Beds:
- 4
- Lot size:
- 1.17 Acres
- Year built:
- 2002
- Baths:
- 5.00
- MLS#:
- 12162952
ADDITIONAL INFORMATION
Widely admired and fabulously constructed French inspired two story enjoys the most breathtaking lot in Hinsdale. Exceeding an acre the gorgeous gardens have received several awards for landscaping. Designed with the highest level of construction. Stunning marble two story foyer with a sweeping hand wrought iron staircase and exquisite Murano Venetian glass chandelier. Large library office enjoys a fireplace, custom bookcases, wide plank rough sawn hardwood floor. Elegant dining room with entrance to bluestone front patio, imported chandelier, butler's pantry. Dramatic two story great room with the incredible views through triple french doors and rich wood bar. The incredible focus on entertaining is transparent in the massive kitchen with endless custom cabinetry, Subzero refrigerator, Subzero freezer, Dacor double ovens, 3 Dacor warming drawers, large center island. Additional catering room with second dishwasher, sink, and generous cabinetry. First floor primary bedroom with fireplace and french doors to a delightful sunroom. Spacious bedrooms suites including a private in-law/guest suite complete with full kitchen, living room, separate HVAC and laundry nicely situated off the second staircase. Second floor music room offers possibilities for 5th bedroom. Outfitted with the highest level of quality, stucco over concrete block, snow melt throughout the paver driveway, two 2 car heated garages, generator, multiple bluestone patios, no detail overlooked.
$1,550,000
223 N County Line Road Hinsdale, IL 60521
Open House:
Sunday, 9/22 6:00-9:00PM
- Type:
- Single Family
- Sq.Ft.:
- 4,941
- Status:
- NEW LISTING
- Beds:
- 5
- Year built:
- 2005
- Baths:
- 6.00
- MLS#:
- 12165074
ADDITIONAL INFORMATION
Coveted walk to train location for this exquisite Hinsdale home! Features include: primary bedroom with spa-like bathroom and Juliet balcony, 4 generous size bedrooms (2 ensuite with designer baths), cook's kitchen with 2 ovens, island, custom cabinets, butler's pantry with wine fridge, breakfast bar, and eating area. Adjacent family room features a cozy fireplace and coffered ceiling. First floor sunny office with French doors, dedicated formal living room and dining room, mud room to outside. Lower level completely redone in 2021: wine room, mini kitchen, flex room (exercise, bedroom), full bath and fireplace. The private backyard is a sumptuous enclave: paver patio, attached grill, granite counter, completely fenced. 65,000 roof on house and garage (2023), exterior painting (2022), 2 newer water heaters and 2 sump pumps. Attention to detail is evident: crown moldings, arch doorways, elegant fixtures, bull-nose corners, blue stone. It's a beauty!
$1,199,000
Address not provided Hinsdale, IL 60521
ADDITIONAL INFORMATION
This HINSDALE property features a rare INCOME PRODUCING COACH HOUSE and a three-car garage set on an extra wide lot in a true walk-to-everything location. This one-of-a-kind modern retreat is the perfect place to call home. In 2022, one of Hinsdale's premier builders thoroughly gutted and remodeled this original Hinsdale cottage. Nothing was left untouched. It boasts sleek modern finishes and blends rustic and chic with custom woodwork, a spacious yard, and plenty of natural light. The home's gourmet kitchen features high-end appliances, custom cabinetry, and plenty of counter space. You'll love cooking and entertaining in this space. With a cozy fireplace, expansive deck, and spa bathrooms, this home is a dream come true. This charming cottage is perfect for those seeking a simpler life yet desirous of luxury and location. Nestled in a vibrant community, this home is your gateway to a dynamic lifestyle with the finest of schools, trendy eateries, and hotspots. (NEW SOD BEING INSTALLED SOON).
- Type:
- Land
- Sq.Ft.:
- n/a
- Status:
- Active
- Beds:
- n/a
- Lot size:
- 0.43 Acres
- Baths:
- MLS#:
- 12164231
ADDITIONAL INFORMATION
RARELY AVAILABLE WITH GREAT LOCATION! Build your dream home! Beautiful vacant lot that's ready to build! 63.5 x 296. You can easily plan for a pool and 3-4 car garage. There's no house on the property, there are no demolition costs. Preferred interior site. Lot faces east, walking distance to Elm elementary school.
$1,950,000
502 N Garfield Avenue Hinsdale, IL 60521
- Type:
- Single Family
- Sq.Ft.:
- 7,659
- Status:
- Active
- Beds:
- 5
- Lot size:
- 0.32 Acres
- Year built:
- 2000
- Baths:
- 6.00
- MLS#:
- 12161896
ADDITIONAL INFORMATION
Located in the desirable western suburb of Hinsdale, this stately 7600 sq ft home offers a prime location with a short walk to The Lane School and easy access to town and the train. It's in the sought-after Hinsdale Central High School district, adding to its appeal. The house sits on a spacious 76x186 lot, featuring a beautiful, private backyard with an outdoor kitchen and fireplace. Inside, you'll find a cathedral-beamed living room with a cozy fireplace. This large center island kitchen opens to an oversized breakfast room perfect for family gatherings, a family room complete with a 2nd main floor fireplace. The huge master suite with a dream walk-in closet and a newer white marble bath with a steam shower and soaking tub are another plus. And of course, enough additional bedrooms to easily house any size family. The finished third floor is ideal for a home office, nanny suite, in-law suite, or a lucky teenager's retreat. Additionally, the finished lower level provides even more space for family enjoyment. If you want to move ASAP - this one is for you!!
$1,899,000
5519 S Washington Street Hinsdale, IL 60521
- Type:
- Single Family
- Sq.Ft.:
- 7,736
- Status:
- Active
- Beds:
- 6
- Lot size:
- 0.43 Acres
- Year built:
- 2005
- Baths:
- 7.00
- MLS#:
- 12156196
ADDITIONAL INFORMATION
A true destination! Nestled on a quiet, oversized, mature lot in the heart of Hinsdale, this beautiful brick home has timeless curb appeal. Conveniently located just a short walk to nationally acclaimed Hinsdale Central High School, this home features soaring 10 ft ceilings and a very open floor plan. The chef's kitchen will delight with custom cabinetry, white quartz counters, newer appliances, huge island with seating and a pantry. The large breakfast room opens to a wonderful family room with cozy fireplace, perfect for entertaining! There is a first floor office (easily adaptable to a first floor bedroom) with an adjoining 1st floor full bath. A living room, dining room, powder room, and mud room complete the 1st floor. The second floor has 4 bedrooms, 3 bathrooms, and laundry. The spacious primary suite has volume ceilings, spa-like primary bath, a very large walk-in closet, and an additional room that is perfect for an office/meditation room! On the 3rd level, there are 2 additional bedrooms / play-study-office areas, and full bath. The basement delights with 10ft ceilings, impressively sized recreation room, built-in bar, game room (perfect for golf simulator,) exercise room, full bath, and ample storage! 3-car attached garage. Incredibly deep yard (almost 300 ft deep!) could be used for sports courts or pool! Nationally acclaimed Hinsdale Central, Hinsdale Middle School, and Blue Ribbon award winning Elm Elementary School. Understated elegance at every turn. This one will feel like home!
$2,300,000
340 Forest Road Hinsdale, IL 60521
- Type:
- Single Family
- Sq.Ft.:
- 3,678
- Status:
- Active
- Beds:
- 5
- Year built:
- 1999
- Baths:
- 5.00
- MLS#:
- 12156852
ADDITIONAL INFORMATION
Located on one of Hinsdale's Most Coveted Streets! This home resides on a 60 x 187 lot with circular drive and presidential presence. Forest Road, named for its mature trees and hilly topography; is only steps to town, train, library and schools. Enjoy luxury living in this solid brick, truly magnificent residence. Offering 5 full beds/4.1 baths, volume ceilings, decadent crown molding & millwork, custom curved stair case, marble foyer flooring and hardwoods on entire main level. Featuring: ALL THE ROOMS: den, study, living room, dining room, breakfast room, powder room and most importantly, the family room! Gourmet kitchen renovated to cook, entertain and enjoy: quartz counters, white subway backsplash, Subzero, Wolf, and even a built in wine cave system. An Architectural Digest-glow shines throughout, with grand chandelier warming the expansive sunny southwest facing family room; w/ fabulous french doors that open to rear yard and brand new deck/entertaining/outdoor grilling area/private treed enclosure. The 2nd level boasts 4 full beds/2nd level laundry, and hardwood hallways. Newly renovated primary suite bath is the epitome of luxury and newly updated Jack & Jill bath to serve beds 2 and 3, 4th bed is an en suite. Finished lower level with 9 foot ceilings, built in bookcases and another full fireplace with stone surround; complete w/ above grade windows which offer happy daylight, plus a full bath, 5th bedroom and ground level walk out. Attached (4) car garage with amazing storage; full size for all trucks and cars and stuff. Paver brick drive on the front of the home with concrete driveway to serve garage area and play space; in ground sprinkling, updated mechanicals, security, whole house generator, and so much more! Green space in rear and front yard! D181/D86 Schools! VISIT AND SEE!
$1,995,000
331 Fuller Road Hinsdale, IL 60521
- Type:
- Single Family
- Sq.Ft.:
- 6,600
- Status:
- Active
- Beds:
- 5
- Year built:
- 1992
- Baths:
- 5.00
- MLS#:
- 12155652
ADDITIONAL INFORMATION
Absolutely stunning corner lot estate in prime Hinsdale location! Curb appeal abounds as you stroll up the beautiful paver walkway to the oversized arched front door entrance. Upon entering, you are greeted with a large foyer with sight lines to all areas of the main entertaining space on the primary level. Solid oak floors run throughout the first floor with a formal living room, formal dining room, spacious home office, powder room, and enormous family room. The kitchen remodel is absolutely breathtaking with every square inch carefully thought out to ensure a seamless experience for even the most seasoned chef. White shaker cabinetry, full Thermodor appliance package including an oversized fridge, 6-burner stovetop, double oven, dishwasher, range/hood, and huge eat-in breakfast area. A beautiful wall of windows allows for a lovely view of the enormous outdoor entertaining space equipped with built in grilling station, attached fireplace with wood storage, and giant blue stone paver patio perfect for hosting large gatherings. As you make your way up to the second level, you will find five spacious bedrooms, three full bathrooms, and a fully updated laundry room with side-by-side washer/dryer. The primary suite is nothing short of spectacular with over 400 sqft in the bedroom alone! Plenty of space for a king bed, multiple dressers & side tables, and a large seating area in front of the cozy fireplace. The primary bathroom has been fully renovated and makes for a truly spa-like experience! Oversized porcelain soaker tub, a giant fully enclosed shower with rainfall shower head, double vanity, separate make-up vanity, and HUGE walk-in closet top off the most perfect primary suite! The other four bedrooms are all large enough for king size beds and have beautiful plantation shutters on all windows throughout the floor. The 6th and final bedroom is located on the lower level along with a full bath, full bar, enormous entertaining space and more storage than you could ever imagine. There is also a three-car attached garage, freshly resurfaced driveway, and a never-ending list of home updates including newer roof, 18 new Andersen windows, and many replaced mechanicals (full list of updates in additional documents). All within walking distance to schools, town, and Metra train! A true masterpiece!
$3,699,000
515 W Maple Street Hinsdale, IL 60521
- Type:
- Single Family
- Sq.Ft.:
- 10,978
- Status:
- Active
- Beds:
- 6
- Lot size:
- 0.5 Acres
- Year built:
- 1997
- Baths:
- 9.00
- MLS#:
- 12155194
ADDITIONAL INFORMATION
Widely regarded as one of the most impressive blocks in Hinsdale, there's an obvious and unmistakable sense of arrival. Center of town locations do not get any more convenient than this. Who else has a private gate to Monroe school? Built by a renowned builder for his own family, this home exemplifies a superior level of quality and craftsmanship which is typically found in commercial construction.. Every detail, from the heated concrete floors on every level to the soaring 18+ foot ceilings on the first floor, speaks of luxury. The home even features a 20-foot deep indoor sport court, perfect for year-round recreation. Designed by the acclaimed California designer Burkus, the home's aesthetic and livability are exceptional. It features six spacious bedrooms, each with private or semi-private bathrooms, ensuring comfort and privacy for all family members. The opulent owner's suite is a true retreat, complete with a cozy fireplace, a luxurious natural limestone bathroom featuring Siematic vanities, and separate walk-in closets. The kitchen is a masterpiece, completely reimagined and rebuilt by the renowned Mark Hickman in 2016+-. It's a chef's dream, equipped with top-of-the-line appliances and finishes, making it ideal for both everyday meals and grand entertaining. The extraordinarily deep lower level is designed for ultimate relaxation and entertainment. It includes a recreation room with a warm, club-like ambiance, featuring rich-toned wainscoting, plush wool carpeting, and upholstered walls. A full bar adds to the allure, making it perfect for hosting gatherings. The expansive exercise room and a bathroom with a steam shower provide additional amenities for health and wellness. Practicality meets luxury with three attached heated garages, ensuring your vehicles are protected and ready to go in any weather. This home is a rare find in Hinsdale, offering unparalleled luxury and convenience. Don't miss the opportunity to own this exceptional family residence in one of the most sought-after locations. Experience the best of Hinsdale living in this extraordinary home.
- Type:
- Single Family
- Sq.Ft.:
- 2,000
- Status:
- Active
- Beds:
- 2
- Year built:
- 1978
- Baths:
- 2.00
- MLS#:
- 12155358
ADDITIONAL INFORMATION
Very rare custom design and build out to achieve an open floor plan adding character and function with highest level of appointments. Flawless execution by Simplicity Development includes gut rehab to include hardwood, custom kitchen and baths. Taj Mahal quartzite, marble and Kohler design plumbing add luxury and established presence. Designer finishes including all light fixtures, new hinges and knobs. Emtek glass doorknobs throughout. All wood trim and doors sprayed durability and finish. Carpenter built fireplace surround and mantle. Undoubtedly the best view of the Dean Nature Sanctuary, to ensure ultimate privacy and sun drenched rooms. Every surface has been curated for impeccable quality and visual delight. Often copied, but never executed as well. NOT a FLIP but a home! End unit overlooking Dean Nature Sanctuary. Two private balconies and all season views.
$749,000
804 W 6th Street Hinsdale, IL 60521
Open House:
Sunday, 9/22 5:00-7:00PM
- Type:
- Single Family
- Sq.Ft.:
- n/a
- Status:
- Active
- Beds:
- 3
- Lot size:
- 0.19 Acres
- Year built:
- 1960
- Baths:
- 2.00
- MLS#:
- 12151852
ADDITIONAL INFORMATION
Beautifully updated 3 bedroom home on a great street in the Madison Elementary area of Hinsdale. Open floor plan with abundant natural light. Oak Hardwood flooring throughout the main level and bedrooms. 3 large bedrooms up. The main bathroom is refinished top to bottom featuring a double bowl vanity, quartz counter and subway tiled shower. The Lower level has a large office which leads to a family room with fireplace and bar. Huge finished laundry room with extra office space. New roof (2017) and New furnace/ac (2017.) Lots of storage. Beautiful yard, with easy walk to town, Metra Train, schools and parks!
$1,300,000
705 E 3rd Street Hinsdale, IL 60521
- Type:
- Land
- Sq.Ft.:
- n/a
- Status:
- Active
- Beds:
- n/a
- Lot size:
- 0.5 Acres
- Baths:
- MLS#:
- 12107005
ADDITIONAL INFORMATION
Indulge in the opportunity to build your dream home in one of Hinsdale's most coveted locations. Nestled in the prestigious Southeast/Woodlands Oak School area, this rare over 1/2 acre luxury lot offers unparalleled privacy and enchanting forest-like surroundings at the rear. Boasting a prime location in the Nationally Ranked Hinsdale Central High School area, this is a once-in-a-lifetime chance to create a residence of distinction. The property is conveniently situated near the vibrant Village of Hinsdale, providing easy access to major transportation hubs, including two international airports, the metro train to Chicago, and key expressways. Families will appreciate the proximity to the area's most highly sought-after schools, including Oak Elementary, Hinsdale Middle, and Hinsdale Central High School. Furthermore, the survey and pre-plan review have already been completed, streamlining the path to realizing your vision. This exceptional offering is tailor-made for the discerning buyer seeking to craft their own bespoke sanctuary. Embrace this unrivaled opportunity to bring your dream home to life in a location that epitomizes luxury and prestige.
- Type:
- Single Family
- Sq.Ft.:
- 2,278
- Status:
- Active
- Beds:
- 4
- Lot size:
- 0.26 Acres
- Year built:
- 1957
- Baths:
- 3.00
- MLS#:
- 12143742
- Subdivision:
- Golfview Hills
ADDITIONAL INFORMATION
Welcome to 5557 S. Quincy. This lovely 4 bed, 2 1/2 bath home offers a seamless flow with a formal living and dining room, and a spacious family room with a vaulted ceiling. The well-appointed kitchen features stainless steel appliances with center island with seating. Use the versatile den as extra entertaining space, an office, or a breakfast room. Upstairs, discover the primary suite and 3 additional bedrooms with hall bath. With 2278 sq ft of living space, this home has it all. Enjoy the terrific backyard with a paver patio, firepit, and plenty of green space. Plus, you'll love the access to Golfview Lake. Hinsdale Central HS and low taxes make this home a must see.
- Type:
- Single Family
- Sq.Ft.:
- 1,494
- Status:
- Active
- Beds:
- 2
- Year built:
- 1968
- Baths:
- 2.00
- MLS#:
- 12151345
- Subdivision:
- Claymoor
ADDITIONAL INFORMATION
New (2024), unique, one-of-a-kind and impressive with its beauty, charm and modern touch penthouse on the top floor. Completely renovated in 2023 and 2024. Made according to a professional project and made of the best materials. High-class wooden floors, Italian bathrooms, special lighting all this gives a great sense of luxury. Elevator, garage, balcony. The apartment is large, bright and spacious. You have to see it, you will be pleasantly surprised. You will not find anything better than this.
$1,435,000
131 S Madison Street Hinsdale, IL 60521
ADDITIONAL INFORMATION
Exquisite new development home in prime Hinsdale location. Welcome to your dream home in the heart of Hinsdale! This stunning new development offers an unparalleled blend of modern luxury and timeless elegance. Located within walking distance from downtown Hinsdale, this home places you in one of the most coveted areas, renowned for its superior school district and vibrant community. Property highlights 4 bedrooms and 3.5 beautifully designed bathrooms. The living space offers 3000 square feet across three meticulously crafted levels and an additional 1000 square feet in the basement. Layout allows for potential additional bedroom and bath build-out if desired. High end finishes, wooden floors throughout with the exception of the carpet in basement. The home features an open-concept floor plan that seamlessly integrates living, dining and kitchen areas. The gourmet kitchen boasts SS Kitchen Aide appliances, Thermador stovetop, quartzite countertops and custom cabinetry. The home is two zoned and offers a tankless water heater for on demand hot water! The living room features a cozy fireplace, while the home is flooded with natural light. Currently there is no garage however there is an option and possibility to build a custom 2 car garage in place of the parking spaces in back. Welcome Home!!
$960,000
341 E 59th Street Hinsdale, IL 60521
- Type:
- Single Family
- Sq.Ft.:
- 2,660
- Status:
- Active
- Beds:
- 4
- Year built:
- 1980
- Baths:
- 3.00
- MLS#:
- 12146585
ADDITIONAL INFORMATION
Nestled on a "road less travelled...this charming Saltbox Colonial replete with white picket fence, large deck, gazebo and breathtaking views of gorgeous gardens also features: Formal Dining and Living Rooms, a lovely sitting room with fireplace, a stunning and well-designed off-white Kitchen with abundant storage in two tone cabinetry and quartzite counters, Huge vaulted Family Room with deck access, elegant moldings, a Primary Suite with vaulted ceilings, a finished Lower Level with Recreation room and a possible 5th bedroom. Lots of storage space. Hardie siding. Just a short walk to highly rated Elm Elementary and Hinsdale Central high school. The custom cedar playhouse will be the envy of the neighborhood kids. Move in and enjoy this beautifully maintained home. Not to be missed..near the end of the cul de sac!
$1,250,000
506 S Grant Street Hinsdale, IL 60521
ADDITIONAL INFORMATION
Welcome to your dream home in the heart of Hinsdale, just steps away from the beautiful Robbins Park! This residence boasts a charming covered front porch and newer hardwood floors that span the first and second levels, complemented by crown moldings. The main floor features formal living and dining rooms that are perfect for entertaining. The kitchen seamlessly flows into the breakfast area and family room, where you'll find an elevated fireplace framed by built-in cabinets and shelving. French doors provide access to the patio and backyard, and a full bathroom on this level adds convenience. Upstairs, the primary suite offers an elevated fireplace, spacious walk-in closet, 5-piece ensuite bathroom and a private balcony overlooking the backyard. Bedroom 2 includes an ensuite bathroom, while Bedroom 4 also features a private balcony. A hallway bathroom and a second-floor laundry room complete this level. The third floor is a versatile flex space, ideal for an office, playroom, or potential fifth bedroom. The lower level is designed for recreation and relaxation, featuring a game/playroom and a separate recreation room, both illuminated by natural light. The bulk of the house was built in 1997, including the 2nd and 3rd floors, the family room. and the step down lower level. Additional amenities include a two-car detached garage and an easy walk to downtown Hinsdale, the train station, community pool, and top-rated schools-Madison Elementary, Hinsdale Middle, and Hinsdale Central. This is a true family home in an unbeatable location.
$1,299,000
803 W 8th Street Hinsdale, IL 60521
- Type:
- Single Family
- Sq.Ft.:
- 3,705
- Status:
- Active
- Beds:
- 5
- Year built:
- 1948
- Baths:
- 5.00
- MLS#:
- 12145474
ADDITIONAL INFORMATION
Spacious home in Madison Elementary area, just steps to Melin Park and 1/2 mile to the Metra Train! Updated kitchen with wide granite countertops, travertine backsplash, stainless steel appliances and lots of storage. Generous-sized family, dining, and living areas with abundant windows and natural light. 5 bedrooms and 3 full bathrooms upstairs. Gorgeous hardwood floors throughout 1st & 2nd floors (no carpet in this home!) Basement offers another kitchenette with a 2nd laundry and two very large recreation rooms and a storage area. So much space to suit your family's needs. Attached 2 car garage. Exterior deck with large yard. Walk to town, trains, parks, and schools! (1/2 mile to both Robbins Park, double-Blue Ribbon award winning Madison Elementary and nationally acclaimed Hinsdale Central High School.)
- Type:
- Single Family
- Sq.Ft.:
- 1,807
- Status:
- Active
- Beds:
- 2
- Year built:
- 2014
- Baths:
- 3.00
- MLS#:
- 12145152
- Subdivision:
- Hamptons Of Hinsdale
ADDITIONAL INFORMATION
Rarely available top floor Kelmscott Model corner unit with 1807 SF. Two bedrooms, den, 2.1 baths, many upgrades. Great open floor plan, end unit location gives great light with extra windows, fireplace, crown moldings, 5" Hickory engineered hardwood flooring and new carpeting in the bedrooms. Den has double doors for privacy and can be office, workout room, or additional guest space. Kitchen has Cambria counters, nice cabinetry with pull out drawers, breakfast bar, stainless appliances. Laundry room has full size stackable washer and dryer and additional storage cabinetry. Included with the condo are 2 heated underground parking garage spaces (37 and 16 across from each other) & 2 large storage units. Secure elevator building which offers a fabulous main floor Club Room for residents. Assessment $707.18
$1,299,000
1210 Hawthorne Lane Hinsdale, IL 60521
- Type:
- Single Family
- Sq.Ft.:
- n/a
- Status:
- Active
- Beds:
- 4
- Year built:
- 1988
- Baths:
- 6.00
- MLS#:
- 12095626
- Subdivision:
- Graue Mill
ADDITIONAL INFORMATION
ONE OF THE LARGEST VILLA HOMES IN GRAUE MILL. END UNIT WITH UNOBSTRUCTED WATER VIEWS THAT EMBRACE THE BOUNTIFUL BEAUTY OF NATURE ENJOY FLORA AND FAUNA EVERY DAY OF THE YEAR. PRIVATE COURTYARD ENTRANCE.NEW ROOF/SKYLIGHTS IN 2024. TWO PRIMARY SUITES ON BOTH THE MAIN FLOOR AND 2ND LEVEL. LARGEST WRAPAROUND DECK IN THE AREA. LOWER LEVEL APARTMENT WITH FULL KITCHEN, LIVING ROOM AND BEDROOM SUITE. ANTIQUE WET BAR IMPORTED FROM EUROPE. 3 CAR GARAGE. LOTS OF STORAGE. ENJOY THE AMENITIES OF THE GRAUE MILL COMMUNITY WITH THE 24/7 GATEHOUSE, ON SITE MANAGEMENT, POOL, TENNIS/PICKLEBALL, PUTTING GREEN, AND CLUBHOUSE. A YEAR ROUND VACATION HOME!


© 2024 Midwest Real Estate Data LLC. All rights reserved. Listings courtesy of MRED MLS as distributed by MLS GRID, based on information submitted to the MLS GRID as of {{last updated}}.. All data is obtained from various sources and may not have been verified by broker or MLS GRID. Supplied Open House Information is subject to change without notice. All information should be independently reviewed and verified for accuracy. Properties may or may not be listed by the office/agent presenting the information. The Digital Millennium Copyright Act of 1998, 17 U.S.C. § 512 (the “DMCA”) provides recourse for copyright owners who believe that material appearing on the Internet infringes their rights under U.S. copyright law. If you believe in good faith that any content or material made available in connection with our website or services infringes your copyright, you (or your agent) may send us a notice requesting that the content or material be removed, or access to it blocked. Notices must be sent in writing by email to [email protected]. The DMCA requires that your notice of alleged copyright infringement include the following information: (1) description of the copyrighted work that is the subject of claimed infringement; (2) description of the alleged infringing content and information sufficient to permit us to locate the content; (3) contact information for you, including your address, telephone number and email address; (4) a statement by you that you have a good faith belief that the content in the manner complained of is not authorized by the copyright owner, or its agent, or by the operation of any law; (5) a statement by you, signed under penalty of perjury, that the information in the notification is accurate and that you have the authority to enforce the copyrights that are claimed to be infringed; and (6) a physical or electronic signature of the copyright owner or a person authorized to act on the copyright owner’s behalf. Failure to include all of the above information may result in the delay of the processing of your complaint.
