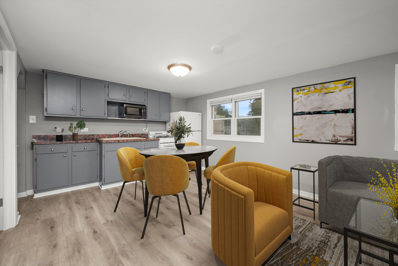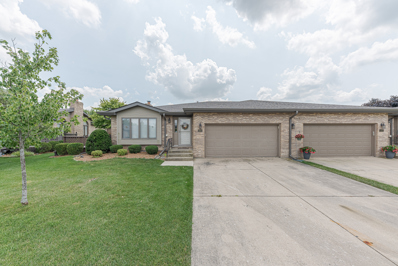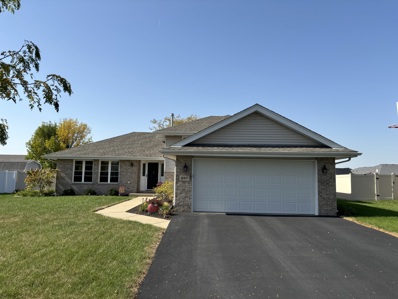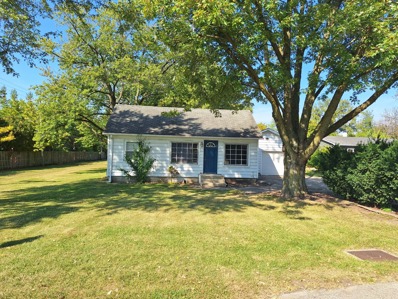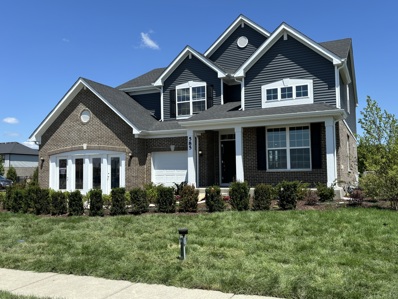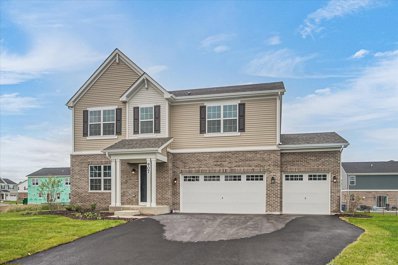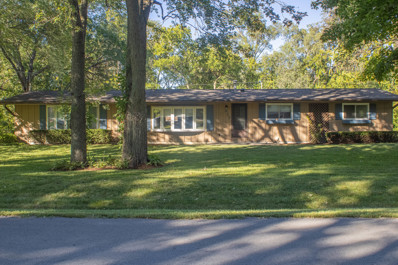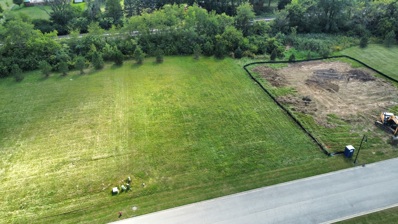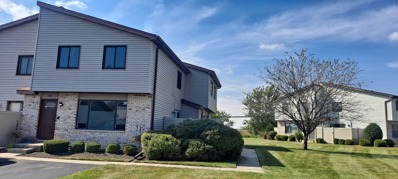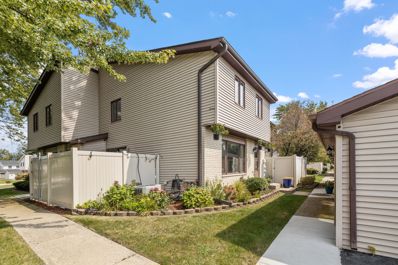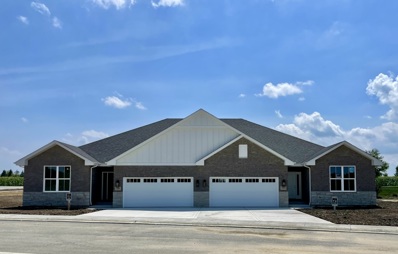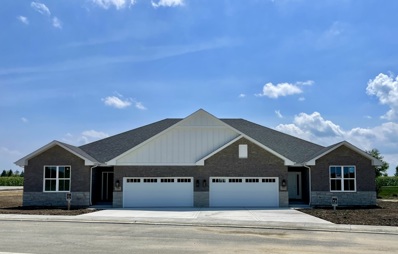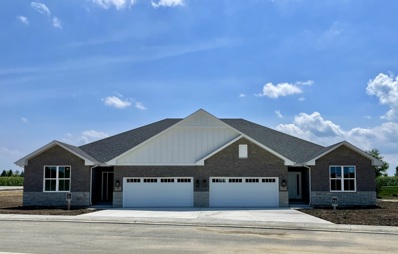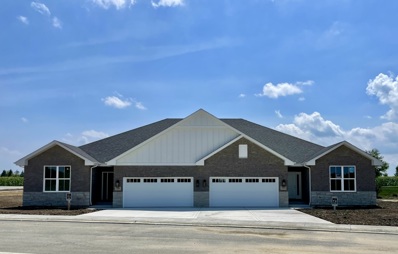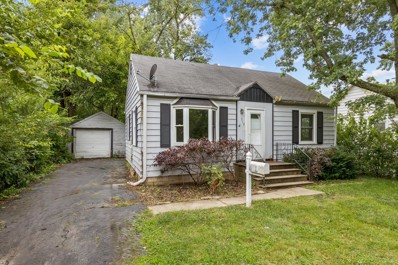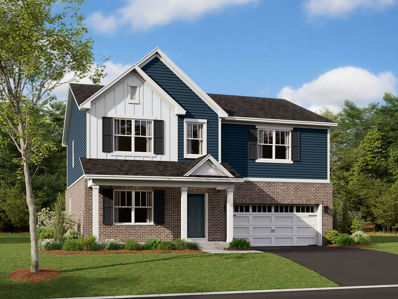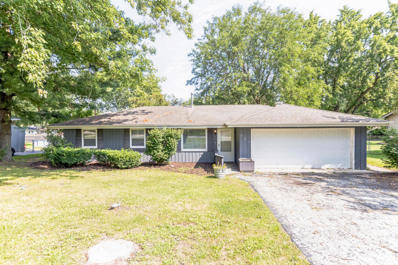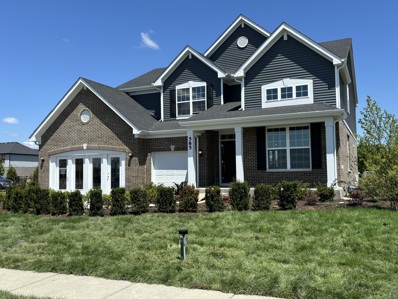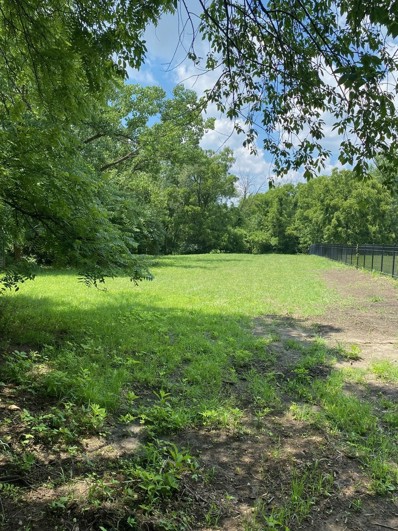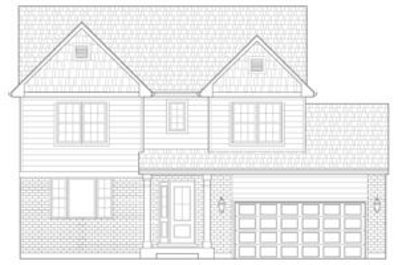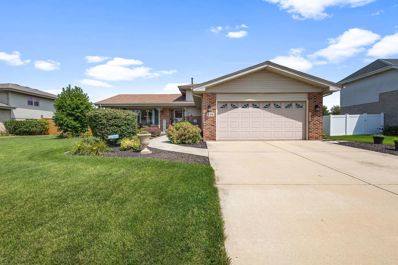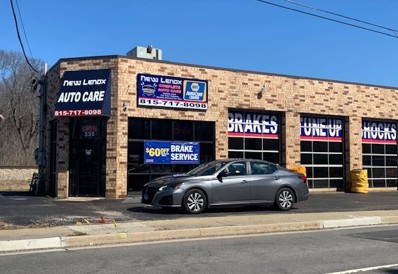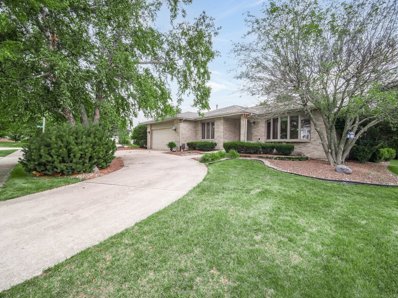New Lenox IL Homes for Rent
$379,900
737 Ogden Road New Lenox, IL 60451
- Type:
- Multi-Family
- Sq.Ft.:
- n/a
- Status:
- Active
- Beds:
- 5
- Lot size:
- 1 Acres
- Year built:
- 1930
- Baths:
- 3.00
- MLS#:
- 12147443
- Subdivision:
- New Lenox Estates
ADDITIONAL INFORMATION
Explore this established and unique 3-unit investment property in the highly sought-after New Lenox area. Ideal for house hacking-live in one unit while generating income from the others-this rare find includes two separate homes within the esteemed Lincoln-Way school district. The property is on city water and has a shared septic system, with the front home (Unit A) built in 1930 featuring its separate septic system. Whether you're an investor or a homeowner seeking additional income, this property offers exceptional value and potential. Don't miss out on this rare opportunity-call today!
- Type:
- Single Family
- Sq.Ft.:
- 1,750
- Status:
- Active
- Beds:
- 3
- Year built:
- 1990
- Baths:
- 2.00
- MLS#:
- 12170688
- Subdivision:
- Country Villa
ADDITIONAL INFORMATION
Highly sought-after ranch townhome now available in the charming Country Villas of New Lenox! This delightful home offers an exceptional blend of comfort and convenience, nestled in an ideal location just minutes from shopping, dining, the Metra station, and the scenic Stonebridge Park. Step inside to the spacious interior, featuring a family room sure to impress with a 10ft ceiling and a cozy brick fireplace, providing an inviting space for gatherings. Follow the gleaming hardwood floors into the eat-in kitchen, which boasts Corian countertops and sliding doors leading to a deck, perfect for outdoor dining and relaxation. This home includes 3 bedrooms and 2 full bathrooms. The master suite features a generous walk-in closet, and the versatile third bedroom, with French door entry and access to a second deck, can also serve as an office. For convenience and functionality, the attached garage is equipped with a wheelchair ramp, built-in workbench, and shelves. Additionally, the partially finished basement and crawl space provide ample storage options along with extra living space. This home is a perfect blend of practicality and charm, ready to welcome you home!
- Type:
- Single Family
- Sq.Ft.:
- 2,895
- Status:
- Active
- Beds:
- 5
- Year built:
- 2004
- Baths:
- 3.00
- MLS#:
- 12170609
- Subdivision:
- Horizon Meadows
ADDITIONAL INFORMATION
Welcome to your dream home in the highly sought-after Horizon Meadows subdivision of New Lenox! This spacious and elegant residence boasts 5 EXTRA-LARGE bedrooms, including 4 generously sized bedrooms upstairs and an additional main level room that can serve as a 5th bedroom or a perfect office space. With 3 full bathrooms and rough-in plumbing in the expansive full basement, there's potential to add a 4th bathroom and create even more living space. The main level features stunning 9-foot ceilings and beautiful hardwood flooring, offering a warm and inviting atmosphere. The formal living room and dining room provide ample space for entertaining, while the open-concept design allows for seamless flow between the kitchen and family room. Outside you'll enjoy the HUGE yard, complete with a concrete patio and a refreshing pool-ideal for outdoor gatherings and summer fun. The home is surrounded by the natural beauty of nearby ponds, parks, and trails, offering endless opportunities for recreation and relaxation. Conveniently located near top-rated schools and shopping, this home truly has it all. Don't miss your chance to own this incredible property! HUGE 2.5 car attached garage! *Sellers are offering a 1yr warranty at closing to the buyer!
ADDITIONAL INFORMATION
Approximately HALF ACRE, BUILD-ABLE WATER FRONT LOTS IN NEW LENOX! PANARAMIC VIEWS of the widest part of Hickory Creek. Beautiful views of nature, fishing, deer, etc. Your own private OASIS awaits you... Build your DREAM HOME on one of the only available water lots in New Lenox! Don't delay! Very rare and highly desirable!! 2 Vacant lots (2 PINs) being sold together as one lot to meet frontage requirements for building. Home at 531 Old Hickory is being sold separately and would make a HUGE private yard or build related living. Endless posibilities...
ADDITIONAL INFORMATION
Beautifully Maintained 3-Bedroom Home with Upgrades in New Lenox. Move right in and enjoy this charming 3-bedroom home, where all the major updates are already complete! Situated in a sought-after New Lenox location, this home features numerous recent improvements, including a new roof, driveway, fence, garage door and opener, and fresh carpeting on the upper level. Key systems such as windows, furnace, A/C, and sump pump have all been replaced, ensuring peace of mind for years to come. The versatile lower level offers a cozy family room with a gas starter/wood-burning fireplace, a den that can serve as a home office or potential 4th bedroom, a convenient laundry/mudroom, and a half bath. Next summer, look forward to cooling off in the above-ground pool with a spacious deck, surrounded by beautiful landscaping. The outdoor space also includes a covered patio and fully fenced backyard-perfect for entertaining. Plus, enjoy the benefits of Lake Michigan water. The refrigerator in the garage stays with the home. Don't miss the chance to make this well-maintained gem your own. Schedule a showing today!
$215,000
931 S Cedar Road New Lenox, IL 60451
- Type:
- Single Family
- Sq.Ft.:
- 944
- Status:
- Active
- Beds:
- 2
- Lot size:
- 0.68 Acres
- Baths:
- 1.00
- MLS#:
- 12167093
ADDITIONAL INFORMATION
NEW LENOX, expand, build, re develop or add to, on this 100 x 295 lot. In UNICORPORATRD NEW LENOX with LAKE MICHIGAN WATER. MULTIPLE SEWER tap on locations too. Possible COMMERCIAL/redevelopment use. Or an existing business use space. Cozy and clean 2 bed 1 bath w/ attached over sized 1 car garage (garage heater not working), Central A/C, GFA heat, updated flooring, and some newer windows. ANNEX or remain UNINCORPORATED. Owner has plans for a 4 unit development PUD. Need a construction project? See Steve!
- Type:
- Single Family
- Sq.Ft.:
- 2,907
- Status:
- Active
- Beds:
- 5
- Lot size:
- 0.27 Acres
- Baths:
- 3.00
- MLS#:
- 12166623
- Subdivision:
- Calistoga
ADDITIONAL INFORMATION
*SOLD AT PRINT* NEW LENOX'S TOP RATED PREMIER COMMUNITY CALISTOGA WITH LINCOLNWAY CENTRAL HIGH SCHOOL NOW SELLING THE RALEIGH MODEL! WITH OVER 2900 SQ.FT. 5 BEDROOMS, 3 BATH, 3 CAR GARAGE, THIS HOME DOES NOT DISAPPOINT! FULL BRICK WRAP AROUND ENTIRE FIRST FLOOR WITH FULL BASEMENT... STUNNING 2-STORY ENTRY FOYER GREETS YOU, 9FT 1ST FLOOR CEILINGS AND ELEGANT "SHAW" VINYL PLANK FLOORING. FORMAL LIVING & DINING ROOMS. **FIRST FLOOR IN-LAW SUITE WITH FULL BATH** GOURMET KITCHEN WITH QUARTZ COUNTER TOPS, CUSTOM 42' CABINETS, GRANDE CENTER ISLAND, BREAKFAST BAR, & "GE" STAINLESS STEEL KITCHEN APPLIANCES! OPEN FAMILY ROOM WITH NATURAL & LED SURFACE LIGHTING, CONVENIENT FIRST FLOOR LAUNDRY ROOM! BEAUTIFUL PRAIRIE STYLE METAL BALUSTER RAILING! ELEGANT OWNERS SUITE BOASTS 2 WALK IN CLOSETS, POPULAR OVERSIZED WALK IN SHOWER, QUARTZ RAISED HEIGHT VANITIES, A PRIVATE COMMODE! ADDITIONAL SPACIOUS BEDROOMS. LARGE HALL BATHROOM FEATURES RAISED HEIGHT QUARTZ VANITY. WHITE COLONIST TRIM & DOORS THRU-OUT! FULL LANDSCAPE PACKAGE WITH FRONT SOD. PIECE OF MIND WITH EXTENSIVE BUILDER 10 YR. WARRANTY! GREAT LOCATION WITH EASY ACCESS TO I80 & 355. PHOTOS ARE OF A SIMILAR ** RALEIGH MODEL ** HOME.
- Type:
- Single Family
- Sq.Ft.:
- 2,589
- Status:
- Active
- Beds:
- 4
- Year built:
- 2024
- Baths:
- 3.00
- MLS#:
- 12165270
- Subdivision:
- Darby Farm
ADDITIONAL INFORMATION
***Below Market Interest Rate available for qualified buyers*** We're pleased to introduce the Draper at Darby Farm! The Draper features four bedrooms, two-and-a-half bathrooms, a flex room, a loft, and a lookout basement. As you walk towards the Draper, you will notice the coveted first-floor brick wraparound feature. Step into the oversized foyer and you'll immediately enter the flex room. Whether it's a formal dining room, a library, a conversation area, a cocktail lounge, a play room, or a home office, this space can be whatever you need it to be. A unique feature of the Draper is its reverse staircase; no stairs are within sight from the front door, as they are located off the family room. A powder room and a spacious coat closet are just down the hallway. Farther down the hall, the family room opens to the breakfast area and morning room-the perfect spot to enjoy your morning cup of coffee. Last but not least, the spacious kitchen, with center island, leads you to the heart of the home! With plenty of windows, this space is airy and provides ample amount of space for the family. This kitchen features a corner sink with two windows and a spacious breakfast bar to host legendary Sunday brunches! We've designed this kitchen with ample cabinetry, counter space and a walk-in pantry for additional storage. As you head upstairs, you're in for a surprise. The Draper features a full-size second-floor laundry room with a window for natural light and a loft as a second family room! The days of lifting laundry baskets up the stairs are behind you. Your future owner's suite features a large bedroom and a huge walk-in closet for your fashionable wardrobe. Down the hall, you'll find the remaining three spacious bedrooms. The full bathroom is conveniently located near the bedrooms, making things easier when starting your day. Rounding out this home is a 9ft lookout basement with a rough-in for a future bathroom. Broker must be present at clients first visit to any M/I Homes community. Lot 49
$360,000
217 Central Road New Lenox, IL 60451
- Type:
- Single Family
- Sq.Ft.:
- 2,200
- Status:
- Active
- Beds:
- 3
- Lot size:
- 0.5 Acres
- Year built:
- 1978
- Baths:
- 2.00
- MLS#:
- 12066330
ADDITIONAL INFORMATION
New Lenox one-of-a-kind rare Opportunity you won't want to miss out on. This home is going to go fast! Beautiful Ranch home features an open concept floor plan with so much potential to make your own. Perfect canvas to have fun with, giving it your own personal style! Handy man's dream immaculate 2 car detached, and 2 car attached garage, both heated with 60amp service. Large peninsula kitchen perfect for entertaining and 3 spacious bedrooms! The home has mature trees on a corner lot tucked away off a dead-end street with direct access to Old Plank Trail. Lion's Den Park and downtown New Lenox Commons all walking distance, close to Metra and highways! Great school district with New Lenox grade schools and Lincoln-Way Central High School!
- Type:
- Land
- Sq.Ft.:
- n/a
- Status:
- Active
- Beds:
- n/a
- Lot size:
- 0.6 Acres
- Baths:
- MLS#:
- 12156825
- Subdivision:
- Steeple Run
ADDITIONAL INFORMATION
Welcome to an exceptional opportunity in the prestigious Steeple Run subdivision! This expansive 26,292 sq. ft. vacant lot offers a serene setting, backing up to a lush wooded area, providing a natural backdrop for your dream home. Ideally situated near the renowned Sanctuary Golf Course, this prime location provides easy access to the New Lenox Metra Station, major shopping centers, and diverse restaurants. Easy drive to I-80 or I-355. Enjoy the convenience of Lake Michigan water and the benefits of living in the award-winning Lincoln-Way School District. Minimum square foot requirements for a Ranch is 3,800 and 4,100 for a 2 Story. Embrace the chance to build your custom residence in this sought-after community!
- Type:
- Single Family
- Sq.Ft.:
- 1,250
- Status:
- Active
- Beds:
- 2
- Year built:
- 1988
- Baths:
- 3.00
- MLS#:
- 12156854
ADDITIONAL INFORMATION
Completely updated 2 bedroom, 2.5 bath townhome in the Windemere West subdivision. Every room in this home has been remodeled, including the kitchen with new cabinetry, appliances, flooring and backsplash. All three bathrooms have been remodeled, including a 1/2 bath addition on the main floor for convenience. Finished basement with a full bath & jacuzzi tub. Updated laundry/utility room as well. All new interior and exterior doors. Cute, enclosed patio for grilling and relaxing, and a one car private garage. Unit is also covered by a generator--it is not owned by the seller, but this unit receives the power from the generator, regardless. This home is a solid 10.
- Type:
- Single Family
- Sq.Ft.:
- 1,065
- Status:
- Active
- Beds:
- 2
- Year built:
- 1989
- Baths:
- 2.00
- MLS#:
- 12154605
ADDITIONAL INFORMATION
Located in the heart of New Lenox sits this cozy move-in-ready townhome. Situated on the end, it provides privacy with a mature tree line and large common area. 1 car garage and one assigned parking space all conveniently located just steps from the front door. Walking inside you met with a generous floor plan that has been meticulously cared for and maintained. Enjoy the spacious living room and private patio with maintenance free fencing. Updated appliances in the kitchen. The basement features a family room, full bathroom and laundry with additional storage. Upstairs you'll find the primary suite, 2nd bedroom and a full updated bathroom. Conveniently located in an extremely desirable neighborhood with Jacob Lowell Park around the corner and just minutes away from Alex Martino Jr High School. All this in close proximity to shopping and all the amenities New Lenox offers. This is a must see!
- Type:
- Single Family
- Sq.Ft.:
- 1,915
- Status:
- Active
- Beds:
- 2
- Year built:
- 2024
- Baths:
- 2.00
- MLS#:
- 12148753
ADDITIONAL INFORMATION
Presenting Villas of Prairie Ridge Estates North in New Lenox! New construction brick Ranch townhouse. Exterior is complete so home can be completed quickly to your specifications. Built by Brian Wille Construction voted Southlands best builder 3 years running, Located in convenient north New Lennox near I-355 Interchanges + Silver Cross Hospital. All home sites are located in cul-de-sacs and served with Lake Michigan water. 9' Walkout Basement with rough-in bath. 12' ceilings in foyer and family room, 3 bedrooms, 1915 square feet main level with 2 full baths 12030501. Concrete driveway, kitchen features custom cabinets with quartz + granite standard options for counter tops, master bath includes large luxury shower and over sized custom 2 sink vanity, large master bedroom with walk in closet. Custom standard finishes throughout. Pictures are from decorated model available for viewing. Broker must be present at clients first visit.
- Type:
- Single Family
- Sq.Ft.:
- 1,915
- Status:
- Active
- Beds:
- 2
- Year built:
- 2024
- Baths:
- 2.00
- MLS#:
- 12148749
ADDITIONAL INFORMATION
Presenting Villas of Prairie Ridge Estates North in New Lenox! New construction brick Ranch townhouse. Exterior is complete so home can be completed quickly to your specifications. Built by Brian Wille Construction voted Southlands best builder 3 years running, Located in convenient north New Lennox near I-355 Interchanges + Silver Cross Hospital. All home sites are located in cul-de-sacs and served with Lake Michigan water. 9' Walk-out Basement with rough-in bath. 12' ceilings in foyer and family room, 3 bedrooms, 1915 square feet main level with 2 full baths. Concrete driveway, kitchen features custom cabinets with quartz + granite standard options for counter tops, master bath includes large luxury shower and over sized custom 2 sink vanity, large master bedroom with walk in closet. Custom standard finishes throughout. Pictures are from decorated model available for viewing. Broker must be present at clients first visit.
- Type:
- Single Family
- Sq.Ft.:
- 1,915
- Status:
- Active
- Beds:
- 2
- Year built:
- 2024
- Baths:
- 2.00
- MLS#:
- 12148742
ADDITIONAL INFORMATION
Presenting Villas of Prairie Ridge Estates North in New Lenox! New construction brick Ranch townhouse. Exterior is complete so home can be completed quickly to your specifications. Built by Brian Wille Construction voted Southlands best builder 3 years running, Located in convenient north New Lennox near I-355 Interchanges + Silver Cross Hospital. All home sites are located in cul-de-sacs and served with Lake Michigan water. 9' Basement with rough-in bath. 12' ceilings in foyer and family room, 3 bedrooms, 1915 square feet main level with 2 full baths. Concrete driveway, kitchen features custom cabinets with quartz + granite standard options for counter tops, master bath includes large luxury shower and over sized custom 2 sink vanity, large master bedroom with walk in closet. Custom standard finishes throughout. Pictures are from decorated model available for viewing. Broker must be present at clients first visit.
- Type:
- Single Family
- Sq.Ft.:
- 1,915
- Status:
- Active
- Beds:
- 2
- Year built:
- 2024
- Baths:
- 2.00
- MLS#:
- 12148737
ADDITIONAL INFORMATION
Presenting Villas of Prairie Ridge Estates North in New Lenox! New construction brick Ranch townhouse. Exterior is complete so home can be completed quickly to your specifications. Built by Brian Wille Construction voted Southlands best builder 3 years running, Located in convenient north New Lennox near I-355 Interchanges + Silver Cross Hospital. All home sites are located in cul-de-sacs and served with Lake Michigan water. 9' Basement with rough-in bath. 12' ceilings in foyer and family room, 3 bedrooms, 1915 square feet main level with 2 full baths. Concrete driveway, kitchen features custom cabinets with quartz + granite standard options for counter tops, master bath includes large luxury shower and over sized custom 2 sink vanity, large master bedroom with walk in closet. Custom standard finishes throughout. Pictures are from decorated model available for viewing. Broker must be present at clients first visit.
ADDITIONAL INFORMATION
Welcome home to the super cute 2-bed, 1-bath ranch in the heart of New Lenox! This home offers a bright and airy living room, an eat-in kitchen, spacious bedrooms, a detached garage, and an extra deep lot. This is a must see! Sold As Is. Seller does not provide survey. **Property not for rent**
- Type:
- Single Family
- Sq.Ft.:
- 2,589
- Status:
- Active
- Beds:
- 4
- Year built:
- 2024
- Baths:
- 3.00
- MLS#:
- 12146236
- Subdivision:
- Darby Farm
ADDITIONAL INFORMATION
We're pleased to introduce the Draper at Darby Farm! The Draper features four bedrooms, two-and-a-half bathrooms, a flex room, a loft, and a lookout basement. As you walk towards the Draper, you will notice the coveted first-floor brick wraparound feature. Step into the oversized foyer and you'll immediately enter the flex room. Whether it's a formal dining room, a library, a conversation area, a cocktail lounge, a play room, or a home office, this space can be whatever you need it to be. A unique feature of the Draper is its reverse staircase; no stairs are within sight from the front door, as they are located off the family room. A powder room and a spacious coat closet are just down the hallway. Farther down the hall, the family room opens to the breakfast area. Last but not least, the spacious kitchen, with center island, leads you to the heart of the home! With plenty of windows, this space is airy and provides ample amount of space for the family. This kitchen features a corner sink with two windows and a spacious breakfast bar to host legendary Sunday brunches! We've designed this kitchen with ample cabinetry, counter space and a walk-in pantry for additional storage. As you head upstairs, you're in for a surprise. The Draper features a full-size second-floor laundry room with a window for natural light and a loft as a second family room! The days of lifting laundry baskets up the stairs are behind you. Your future owner's suite features a large bedroom and a huge walk-in closet for your fashionable wardrobe. The en-suite bathroom includes a shower and dual sink vanity. Down the hall, you'll find the remaining three spacious bedrooms. The full bathroom is conveniently located near the bedrooms, making things easier when starting your day. *Photos are of a model home, not subject home* Broker must be present at clients first visit to any M/I Homes community. Lot 51
- Type:
- Single Family
- Sq.Ft.:
- 1,428
- Status:
- Active
- Beds:
- 3
- Lot size:
- 0.27 Acres
- Baths:
- 2.00
- MLS#:
- 12136887
ADDITIONAL INFORMATION
Beautiful Ranch on Hillside Road in New Lenox, IL. Step into this charming 3-bedroom, 2-bath ranch home designed for comfort and style. Discover a freshly painted interior that beautifully complements the luxury vinyl plank flooring in the living room. Granite countertops, 6-panel doors w/ brushed nickel hardware. Highly acclaimed Lincoln Way Schools! The kitchen boasts elegant ceramic tile, perfect for culinary adventures. Enjoy the spacious, enclosed rear patio that opens up to a large fenced backyard, ideal for outdoor gatherings or quiet relaxation. With its modern updates and versatile spaces, this home offers the perfect blend of convenience and tranquility in a welcoming neighborhood.
- Type:
- Single Family
- Sq.Ft.:
- 2,907
- Status:
- Active
- Beds:
- 5
- Lot size:
- 0.27 Acres
- Baths:
- 3.00
- MLS#:
- 12137623
- Subdivision:
- Calistoga
ADDITIONAL INFORMATION
NEW LENOX'S TOP RATED PREMIER COMMUNITY CALISTOGA WITH LINCOLNWAY CENTRAL HIGH SCHOOL NOW SELLING THE RALEIGH MODEL! WITH OVER 2900 SQ.FT. 5 BEDROOMS, 3 BATH, 3 CAR GARAGE, THIS HOME DOES NOT DISAPPOINT! FULL BRICK WRAP AROUND ENTIRE FIRST FLOOR WITH FULL BASEMENT... STUNNING 2-STORY ENTRY FOYER GREETS YOU, 9FT 1ST FLOOR CEILINGS AND ELEGANT "SHAW" VINYL PLANK FLOORING. FORMAL LIVING & DINING ROOMS. **FIRST FLOOR IN-LAW SUITE WITH FULL BATH** GOURMET KITCHEN WITH QUARTZ COUNTER TOPS, CUSTOM 42' CABINETS, GRANDE CENTER ISLAND, BREAKFAST BAR, & "GE" STAINLESS STEEL KITCHEN APPLIANCES! OPEN FAMILY ROOM WITH NATURAL & LED SURFACE LIGHTING, CONVENIENT FIRST FLOOR LAUNDRY ROOM! BEAUTIFUL PRAIRIE STYLE METAL BALUSTER RAILING! ELEGANT OWNERS SUITE BOASTS 2 WALK IN CLOSETS, POPULAR OVERSIZED WALK IN SHOWER, QUARTZ RAISED HEIGHT VANITIES, A PRIVATE COMMODE! ADDITIONAL SPACIOUS BEDROOMS. LARGE HALL BATHROOM FEATURES RAISED HEIGHT QUARTZ VANITY. WHITE COLONIST TRIM & DOORS THRU-OUT! FULL LANDSCAPE PACKAGE WITH FRONT SOD. PIECE OF MIND WITH EXTENSIVE BUILDER 10 YR. WARRANTY! GREAT LOCATION WITH EASY ACCESS TO I80 & 355. PHOTOS ARE OF A SIMILAR ** RALEIGH MODEL ** HOME. DECEMBER DELIVERY!!
- Type:
- Land
- Sq.Ft.:
- n/a
- Status:
- Active
- Beds:
- n/a
- Lot size:
- 2.86 Acres
- Baths:
- MLS#:
- 12136365
ADDITIONAL INFORMATION
Build your dream house on the last available of 3 lots. The other 2 lots already have beautiful houses built or under construction. Build yourself, use your own builder, no subdivision covenants, and no restrictions on when you can build. There is a beautiful wide section of Hickory Creek extending 421ft. on the South side of property. Much of the property has wetland and/or flood plain restrictions but the homesite is outside of the flood plain and approved for immediate build (see survey). This property is beautiful and looks more like the woods in Michigan or Wisconsin than New Lenox
- Type:
- Single Family
- Sq.Ft.:
- 2,600
- Status:
- Active
- Beds:
- 4
- Baths:
- 3.00
- MLS#:
- 12133803
- Subdivision:
- Leigh Creek
ADDITIONAL INFORMATION
~ CHARLESTON II ~ Homesite #28 in LEIGH CREEK ~ SOLD Before PROCESSING ~ Frankfort Schools, Lincolnway East HS ~ 2600 Sq. Ft. Plus FULL Basement ~ Foyer, Formal Dining Room, Island Kitchen with large Pantry, Den, 2nd Floor Laundry, Mudroom & 2 Car Garage ~ All Interior and Exterior Selections will be done at the Builder's DESIGN CENTER, Your Home, Your Way!! ONLY a FEW Remaining Building HOMESITES in Leigh Creek Of New Lenox ~ Builders office prepares Sales Contract & Holds EM ~ This one is Sold but we have other available homesites here ~
- Type:
- Single Family
- Sq.Ft.:
- 2,325
- Status:
- Active
- Beds:
- 4
- Year built:
- 1995
- Baths:
- 3.00
- MLS#:
- 12133108
- Subdivision:
- Chadwick
ADDITIONAL INFORMATION
MOVE-IN READY - Immaculate and well-maintained, this 4-bedroom, 2.5-bathroom home is perfect for those looking for comfort and convenience in the suburbs. The updated eat-in kitchen features maple cabinets, granite countertops, and stainless steel appliances, complemented by elegant hardwood flooring. Enjoy your morning coffee in the kitchen or in the stunning 3-season sunroom that overlooks a private, fenced-in yard with a patio and mature trees. The family room offers a cozy retreat with a wood and gas-burning fireplace, while the versatile 4th bedroom can also serve as a den. Upstairs, you'll find two spacious bedrooms and a master suite with an ensuite bathroom. The finished lower level is ideal as a workout or TV room and includes a separate workroom/storage room, providing ample storage and project space. Additional storage is available with a shed in the yard. This home boasts several recent updates, including a newer roof (2020), a whole-house generator, a dual sump pump with battery backup, and a hot water heater (2018). A new sewer line was installed in 2022. The sunroom furniture, lawn mower, and snow blower are included with the house. For a comprehensive list of all updates, please refer to the Home Maintenance document uploaded to the MLS. Don't miss out on this exceptional home!
- Type:
- Business Opportunities
- Sq.Ft.:
- 13,500
- Status:
- Active
- Beds:
- n/a
- Year built:
- 2004
- Baths:
- MLS#:
- 12131888
ADDITIONAL INFORMATION
Property Report: New Lenox Auto Care Location: New Lenox Auto Care is located at 335 W. Maple St. in the heart of New Lenox, Illinois. Conveniently situated within the community, our premier auto repair shop is easily accessible to residents and commuters alike. Description: New Lenox Auto Care stands as a premier destination for automotive repair and maintenance services in the region. With a commitment to excellence, our team offers a wide variety of services aimed at ensuring that every vehicle receives the care it needs to run smoothly and reliably. Services Offered: At New Lenox Auto Care Napa Auto Care Center, we take pride in offering a comprehensive range of services, including but not limited to: * Oil changes * Coolant changes * Tire rotations * Fuel system cleaning * Wheel alignments * Air filter changes * Check engine light diagnostics * Balancing * Battery testing * Brake replacements * Seasonal inspections * Brake repair * Trip inspections
$454,000
1811 Talon Drive New Lenox, IL 60451
- Type:
- Single Family
- Sq.Ft.:
- 2,141
- Status:
- Active
- Beds:
- 3
- Lot size:
- 0.29 Acres
- Year built:
- 1997
- Baths:
- 3.00
- MLS#:
- 12128857
- Subdivision:
- Eagle Estates
ADDITIONAL INFORMATION
Welcome to your new home in this charming Eagle Estates subdivision. This inviting 3 step ranch offers a spacious layout perfect for comfortable living with 3 bedrooms, including a luxurious master bedroom, complete with an ensuite bathroom and walk-in closet. On the main level this home has a living room, dining room, eat-in kitchen and laundry room. The Living room features a vaulted ceiling, gas brick fireplace, and a beautiful bay window. Downstairs you will find a finished basement with a large crawl space perfect for storage. In the backyard you see a stamped concrete patio with a built in gas grill perfect for entertaining. Corner Lot. Concrete Half Horseshoe Driveway. New carpet May 2023, New roof and skylights October 2019, underground sprinkling system, all appliances included (new washing machine). Hibernia Park within walking distance as well as Old Plank Trail bike/walking trail. This home is selling AS-IS.


© 2024 Midwest Real Estate Data LLC. All rights reserved. Listings courtesy of MRED MLS as distributed by MLS GRID, based on information submitted to the MLS GRID as of {{last updated}}.. All data is obtained from various sources and may not have been verified by broker or MLS GRID. Supplied Open House Information is subject to change without notice. All information should be independently reviewed and verified for accuracy. Properties may or may not be listed by the office/agent presenting the information. The Digital Millennium Copyright Act of 1998, 17 U.S.C. § 512 (the “DMCA”) provides recourse for copyright owners who believe that material appearing on the Internet infringes their rights under U.S. copyright law. If you believe in good faith that any content or material made available in connection with our website or services infringes your copyright, you (or your agent) may send us a notice requesting that the content or material be removed, or access to it blocked. Notices must be sent in writing by email to [email protected]. The DMCA requires that your notice of alleged copyright infringement include the following information: (1) description of the copyrighted work that is the subject of claimed infringement; (2) description of the alleged infringing content and information sufficient to permit us to locate the content; (3) contact information for you, including your address, telephone number and email address; (4) a statement by you that you have a good faith belief that the content in the manner complained of is not authorized by the copyright owner, or its agent, or by the operation of any law; (5) a statement by you, signed under penalty of perjury, that the information in the notification is accurate and that you have the authority to enforce the copyrights that are claimed to be infringed; and (6) a physical or electronic signature of the copyright owner or a person authorized to act on the copyright owner’s behalf. Failure to include all of the above information may result in the delay of the processing of your complaint.
New Lenox Real Estate
The median home value in New Lenox, IL is $344,700. This is higher than the county median home value of $305,000. The national median home value is $338,100. The average price of homes sold in New Lenox, IL is $344,700. Approximately 87.7% of New Lenox homes are owned, compared to 8.51% rented, while 3.78% are vacant. New Lenox real estate listings include condos, townhomes, and single family homes for sale. Commercial properties are also available. If you see a property you’re interested in, contact a New Lenox real estate agent to arrange a tour today!
New Lenox, Illinois 60451 has a population of 26,942. New Lenox 60451 is more family-centric than the surrounding county with 42.68% of the households containing married families with children. The county average for households married with children is 37.33%.
The median household income in New Lenox, Illinois 60451 is $118,817. The median household income for the surrounding county is $95,751 compared to the national median of $69,021. The median age of people living in New Lenox 60451 is 36.6 years.
New Lenox Weather
The average high temperature in July is 84.1 degrees, with an average low temperature in January of 16 degrees. The average rainfall is approximately 37.9 inches per year, with 29.9 inches of snow per year.
