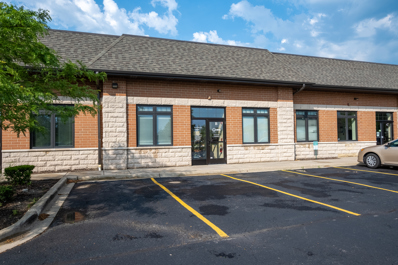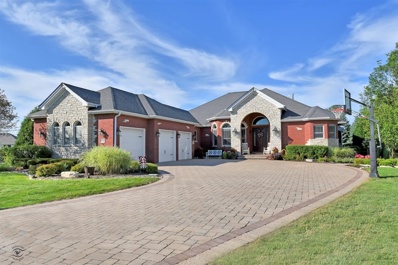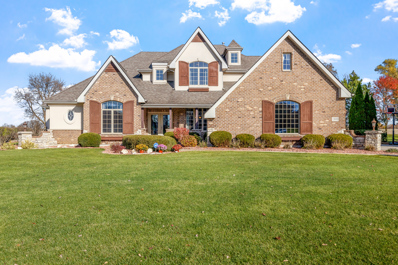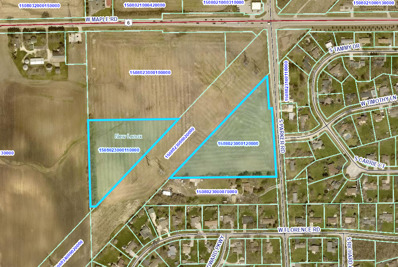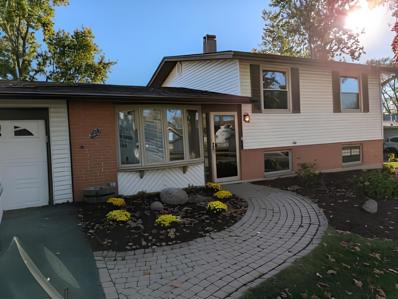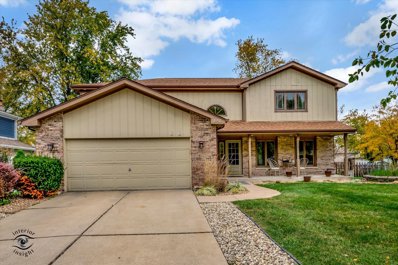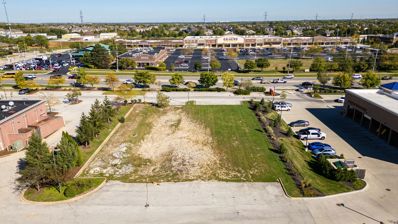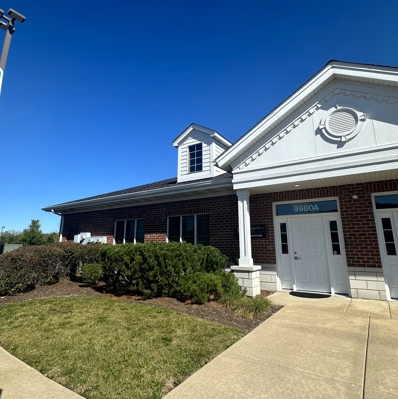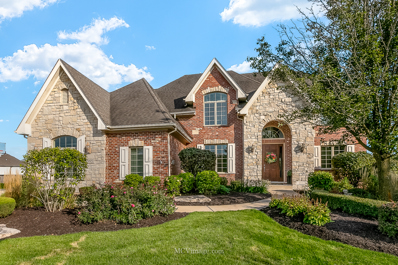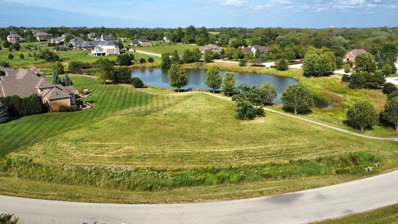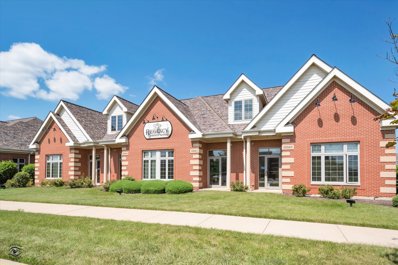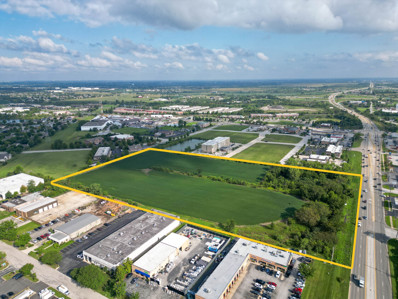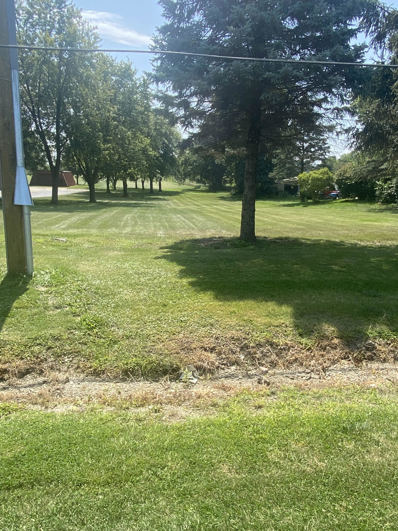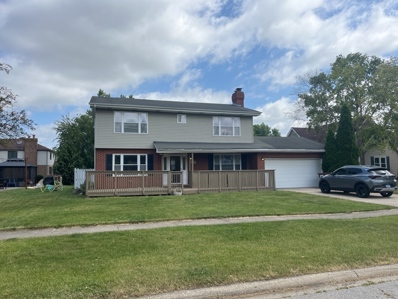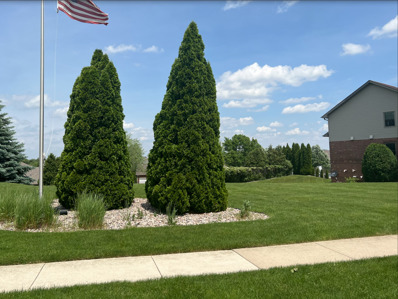Mokena IL Homes for Rent
- Type:
- Townhouse
- Sq.Ft.:
- 3,248
- Status:
- Active
- Beds:
- 3
- Lot size:
- 0.08 Acres
- Year built:
- 2016
- Baths:
- 3.00
- MLS#:
- 812925
- Subdivision:
- Bridges Of Mokena
ADDITIONAL INFORMATION
Welcome to this beautifully upgraded ranch-style townhome, where luxury meets functionality in every corner. Featuring 3 extra large bedrooms and 3 bathrooms, this home offers over 3,200 square feet of meticulously designed living space-perfect for both relaxing and entertaining. Beautifully designed is the expansive kitchen, complete with granite countertops and top-of-the-line stainless steel appliances, offering both style and durability. for that home chef. For further convenience there is a main floor laundry room for ultimate convenience, as well as a dedicated home office-ideal for remote work or study. The open-concept living room is bathed in natural light from oversized windows, creating a bright, airy atmosphere with tall ceilings. The gas fireplace is perfect for cozy nights in, adding warmth and charm to the space. The lower level features a huge recreation room with a built-in mini kitchen, beautiful cabinets-perfect for hosting those holiday parties or that game on tv. The basement also includes ample storage and the potential for additional customization. The home's garage is a standout, with flecked floors that give it a sleek, modern feel-ideal for car enthusiasts or those seeking extra space for hobbies and projects. Custom blinds throughout the home provide both privacy and style, while the high-end finishes, upgraded fixtures, and attention to detail make this townhome truly one-of-a-kind. This is more than just a home; it's a lifestyle.
- Type:
- Condo
- Sq.Ft.:
- 11,923
- Status:
- Active
- Beds:
- n/a
- Lot size:
- 1.24 Acres
- Year built:
- 2002
- Baths:
- MLS#:
- 12200018
ADDITIONAL INFORMATION
This fully leased medical office unit, occupied by a long-term tenant, offers a stable income stream in a prime Mokena location. The property also includes an additional adjacent storage unit, adding value and versatility. Located in a high-demand area with low Will County taxes, this is an excellent opportunity for investors seeking a reliable, income-generating asset with long-term potential. Don't miss the chance to secure this well-located medical office property.
$974,808
12010 Kent Trail Mokena, IL 60448
- Type:
- Single Family
- Sq.Ft.:
- 3,400
- Status:
- Active
- Beds:
- 4
- Lot size:
- 0.56 Acres
- Year built:
- 2007
- Baths:
- 4.00
- MLS#:
- 12208246
- Subdivision:
- Foxborough Estates
ADDITIONAL INFORMATION
This absolutely breathtaking all-brick and stone ranch is located in the prestigious Foxborough Estates of Mokena. Boasting both elegance and functionality, the home includes a passenger elevator and a fully finished walkout basement. With 3,400 square feet on the main level and an additional 3,100 square feet in the walkout basement (plus 300 square feet of storage), this home offers a total of 6,500 square feet of finished living space. The backyard is truly a private paradise, completely renovated in 2018, featuring an 18' x 38' Caribbean pool with heater, auto cover, and a high-end filtration system with ozone and UV filters. The expansive paver brick patio includes a gas firepit and several custom-designed entertainment areas. For an added touch of convenience, the outdoor speaker system includes 8 speakers and 2 subwoofers, and there's a covered area with a TV, bar and hot tub. The property also boasts outdoor LED landscape lighting, a paver brick sidewalk from the driveway to the backyard, and 23 new light fixtures added in 2019. Inside, the kitchen was beautifully remodeled in 2020 with new granite countertops, a large island, Sub Zero full-size refrigerator and freezer, a drawer microwave, a new cooktop, hood vent, and dishwasher. The Brazilian cherry hardwood floors, spacious breakfast bar, and eating area make this kitchen a chef's dream. The master suite is a retreat in itself, offering direct access to a covered deck, custom ceiling details, and two walk-in closets. The master bath includes a whirlpool tub, a separate shower with a full-body spray, and a large double vanity with granite countertops. The fully finished walkout basement is truly exceptional, featuring 9' ceilings. New wood-look vinyl flooring was installed in 2019, and the space includes a large family room, a full bath, potential 4th and 5th bedrooms, an exercise room, playroom, and ample storage. Custom cabinetry and built-in refrigerator drawers add to the convenience, while the media closet comes fully equipped with all necessary components (please note: TVs are not included). Additional features include a passenger elevator with a 1,000-pound capacity, wheelchair-accessible wide hallways and doors, and a large 35' wide, 3.5-car garage with attic storage and finished floors. The gorgeous paver brick driveway is complemented by a Goalrilla basketball hoop. High-end Lutron switches with Alexa voice control lighting can be found in most rooms. The home is also equipped with a Ring doorbell at both the front and rear doors, a whole-house security system with new cameras added in 2019, and a backup generator that powers most of the home during power outages. The 75-gallon hot water heater, wifi-controlled sprinkler system, and entire home repainting were all completed in recent years. Mechanical upgrades include a 2-zone heating and A/C system (Trane high-efficiency), plus a separate heating system for the finished basement. Architectural details throughout the home include custom tray ceilings, niches, columns, 10'-16' ceilings, 8' solid doors, and oversized trim. The main level great room features a custom coffered ceiling, built-in cabinetry, and Brazilian cherry floors. The second bedroom comes with an en-suite bath, and both the second and third bedrooms have walk-in closets. The covered rear composite deck with a vaulted ceiling and custom fan offers stunning views of the pool and patio. A new pool cover was added in 2024, along with a new A/C condenser. The home also features a main-level laundry room and a dedicated desk area. Ideally located within the Lincoln-Way Central high school and New Lenox School District and is just a few miles from I-80, I-355, Silver Cross Hospital, train stations, shopping, and dining options. Don't miss the opportunity to own this remarkable property! This home is truly move-in ready and waiting for you to enjoy!
$725,000
18829 Rosewood Lane Mokena, IL 60448
- Type:
- Single Family
- Sq.Ft.:
- 3,524
- Status:
- Active
- Beds:
- 5
- Lot size:
- 0.41 Acres
- Year built:
- 2004
- Baths:
- 3.00
- MLS#:
- 12207523
- Subdivision:
- Crystal Creek
ADDITIONAL INFORMATION
Instant excitement as you pull up to this beautiful residence on a corner lot, new roof, plush landscaping and yep an attached, FOUR car, front load garage. It's only when you step inside that you realize that this is in fact your lottery dream home! Built in 2004, but with a total renovation this home is showing like "brand new." Fresh paint and gleaming hardwoods throughout much of the main and staircase. Neutral carpet, custom cabinetry, granite countertops, stainless appliances, it's easier to say what's not new. The heart of this home is the vaulted family room, featuring a breathtaking 2-story brick fireplace and an overlooking bridge that adds a touch of grandeur. From cozy nights to hosting friends, this space is perfect for every occasion. Transition outdoors to the oversized concrete patio, complete with charming sidewalk paths-ideal for entertaining or simply enjoying the serene surroundings. With five spacious bedrooms, there's room for everyone to unwind. Plus, the ginormous unfinished basement offers endless potential for customization-whether you envision a home theater, gym, or playroom. Located within the community-focused Crystal Creek subdivision, this home offers access to a park, Mokena grade schools, and Lincoln-Way High School. Plus, you're conveniently close to shopping, dining, and transportation including METRA, making daily life a breeze. Don't miss this chance to call Crystal Creek home-a place where every day feels like a dream come true!
$399,900
12 W 187th Street Mokena, IL 60448
- Type:
- Land
- Sq.Ft.:
- n/a
- Status:
- Active
- Beds:
- n/a
- Lot size:
- 12 Acres
- Baths:
- MLS#:
- 12207624
ADDITIONAL INFORMATION
Awesome 12 acre parcel is zoned Agriculture in Will County. Great oppurtunity to build your dream home or run a little farm style business etc. Located on the Northend of Mokena the Villages of Frankfort and Orland Park are near by with ample shopping and restaurants choices. This parcel is relatively flat with a good soil PI of 112.20. Located on Maple Street (187th) the parcel is ready for a small business or residential home and can support a small barn for livestock or horses.
$669,000
13810 W Debbie Lane Mokena, IL 60448
- Type:
- Single Family
- Sq.Ft.:
- 3,400
- Status:
- Active
- Beds:
- 4
- Lot size:
- 1 Acres
- Year built:
- 2004
- Baths:
- 4.00
- MLS#:
- 12205661
- Subdivision:
- Rossmoor Estates
ADDITIONAL INFORMATION
Nestled in the highly sought-after Rossmoor Estates Subdivision of Mokena, this custom residence unfolds on a sprawling one-acre lot, offering a picturesque blend of luxury and tranquility. Positioned within the esteemed New Lenox school district and just minutes from I355 and Silver Cross Hospital, this meticulously maintained home boasts impressive features and timeless elegance. As you step through the welcoming front porch, you enter a haven of peace; the interior reveals itself with grace. Showcasing volume ceilings, hardwood floors, custom window treatments, and neutral decor throughout. A chef's dream awaits in the custom kitchen, granite counters, and stainless-steel appliances, seamlessly integrating style and functionality. The living room, with its vaulted ceiling and shared fireplace with the cozy hearth room, establishes a warm and inviting ambiance. Featuring an impressive 18-foot ceiling and another fireplace, the family room is a wonderful gathering place, while the formal dining room adds a touch of sophistication. A versatile den offers the flexibility of a fifth bedroom or an office space. Perfectly set on the main floor is the primary suite, which is a welcomed retreat with a walk-in closet and a luxurious bath. On the second floor is a bonus room and three additional bedrooms. Among them, a junior suite stands out with its private bathroom and walk-in closet. To further enhance this home is a 3-car garage, and an expansive backyard adorned with a patio, gazebo, and meticulously landscaped surroundings. Custom pool table, BB hoop, patio furniture and Gazebo stay with the home. Sprinkler system. Schedule a showing today! Seller is requesting a 60 day close.
$475,000
10519 Willow Avenue Mokena, IL 60448
- Type:
- Single Family
- Sq.Ft.:
- 2,894
- Status:
- Active
- Beds:
- 4
- Lot size:
- 0.33 Acres
- Year built:
- 1992
- Baths:
- 3.00
- MLS#:
- 12205046
ADDITIONAL INFORMATION
MULTIPLE OFFERS RECEIVED. HIGHEST & BEST REQUESTED BY 6PM FRIDAY, 1/10. This lovely & spacious residence is nestled on a nice, corner lot! Features: A dramatic 2 story foyer to greet you; Large kitchen with an abundance of oak cabinets with crown, island, stainless steel appliances, reverse osmosis, wood laminate flooring & door to the wrap around, stamped concrete patio overlooking the private yard with planter boxes; Formal dining room with gleaming hardwood flooring; Family room with a cozy fireplace; Desirable, main level master suite with walk-in closet & private, upscale bath boasting double vanity, whirlpool tub & separate shower; Main level laundry room with utility sink; Upstairs you will find a beautiful, vaulted loft with skylights & bar, 3 additional bedrooms (bedrooms 2&3 with double closets & bedrooms 4 with sitting area) & 2nd full bath with double vanity; Finished basement that offers a recreation room & flex room/5th bedroom; Newer windows (2011), newer roof (2011), new front door, sliding door and Anderson screen door (2014), newer furnace (2010).
$912,000
0 S Parker Road Mokena, IL 60448
- Type:
- Land
- Sq.Ft.:
- n/a
- Status:
- Active
- Beds:
- n/a
- Lot size:
- 11.4 Acres
- Baths:
- MLS#:
- 12199997
ADDITIONAL INFORMATION
For Sale: 11.4 Acres on Parker Road off Route 6. High visibility with substantial traffic flow Current Zoning: A-1l (commercial rezoning potential) Inquiries: Contact Will County for zoning questions and details. Highlights: Potential uses include gas stations, strip malls, landscaping yards, residential, etc. Proposed site concepts in Additional Information. Opportunity Awaits! Bring your ideas to this prime development site!
$330,000
19342 Tramore Lane Mokena, IL 60448
- Type:
- Single Family
- Sq.Ft.:
- 1,898
- Status:
- Active
- Beds:
- 3
- Year built:
- 2002
- Baths:
- 3.00
- MLS#:
- 12166112
- Subdivision:
- Tara Hills
ADDITIONAL INFORMATION
Beautifully updated 3 bd/2.5 bth townhome in Mokena! There's nothing left to do but move-in. The grand living room features 2-story ceilings with plenty of natural light, wood laminate floors and a gas fireplace. The living room opens up to your modern dining area and updated kitchen. The kitchen features crisp white cabinets, all SS appliances, a breakfast bar and breakfast area. You'll also find your laundry room and a half bath on the first floor. Head upstairs to find your massive Primary suite complete with an en-suite bath and walk-in closet. Downstairs, the large basement is awaiting your finishing touches! There's a cedar lined closet in the basement for extra storage too. Outside, enjoy a cup of coffee or just relax on your private patio. New roof 2022. Great community with low HOAs. Close to shopping, restaurants, groceries and more, you can't beat this home or it's location! Schedule your tour today!
- Type:
- Other
- Sq.Ft.:
- n/a
- Status:
- Active
- Beds:
- n/a
- Year built:
- 1988
- Baths:
- MLS#:
- 12198314
ADDITIONAL INFORMATION
Location Location Location - Facing 191st between Harlem and LaGrange! Just over 700sqft of Retail/Office Space with ample parking and 20,000 units of traffic daily! Can be Built to Suit, Opened Up or Enjoy the current layout with nice size Entry Foyer, 2 Private Offices, Multiple Storage Areas and Private Washroom. Big Bright Windows allow for Natural Light, as well as Space for Signage. Overhead Signage and Street Signage available for Extra Visibility. Tenant pays Monthly Rent, Utilities and Taxes.
$339,000
9407 Elm Avenue Mokena, IL 60448
- Type:
- Single Family
- Sq.Ft.:
- 1,400
- Status:
- Active
- Beds:
- 3
- Lot size:
- 0.19 Acres
- Year built:
- 1960
- Baths:
- 2.00
- MLS#:
- 12197707
- Subdivision:
- Arbury Hills
ADDITIONAL INFORMATION
Discover this incredible 3-bedroom split-level home in the heart of Mokena, ready for its new owner! Freshly remodeled, updated appliances, and spacious, this property boasts a large, fenced, private yard. Enjoy summer evenings on the attached covered porch! With award-winning schools and a prime location, this home is a must-see.
$449,999
11012 Granite Drive Mokena, IL 60448
- Type:
- Single Family
- Sq.Ft.:
- 2,396
- Status:
- Active
- Beds:
- 4
- Lot size:
- 0.23 Acres
- Year built:
- 1991
- Baths:
- 3.00
- MLS#:
- 12190060
ADDITIONAL INFORMATION
Say hello to your new happy place! Embrace the comfort and style that this 2-story showstopper has to offer. Located on a sprawling corner lot in the sought-after heart of Mokena, this impressive 4 bed, 2.5 bath home showcases unbeatable curb appeal without sacrificing the comfort and convenience of location. Having undergone a multitude of updates, this home has been meticulously cared for over the years. Upon entering, you will be greeted by a spacious yet cozy living area, ideal for relaxing or visiting with guests. As you step into the dining room, you will discover a versatile space for everyday meals or social gatherings. Prepare to be completely captivated as you step into your fully renovated dream kitchen, featuring all new custom cabinets, countertops and top-of-the-line stainless steel appliances. This bright and airy space provides functionality for all of your meal prepping and culinary needs. The family room exudes warmth and tranquility, complete with a fireplace for cozy evenings. The home offers an expansive full basement, overflowing with infinite possibilities for customization. Whether you want to create an entertainment space, a home office, a hobby room or a playroom, the opportunities are endless. With an overabundance of storage, you will have no shortage of space for organizing everything from holiday decorations to workout equipment. A 75-gallon hot water heater and battery backup sump pump were installed in 2020. The second floor of this home is a true sanctuary of privacy and comfort, consisting of 4 spacious bedrooms and multiple walk-in closets. The primary suite is absolutely astounding! The ensuite bathroom features a huge whirlpool tub that is perfect for unwinding after a long day. You will also find an additional full bathroom on the second floor. The massive fenced-in backyard on this corner lot will truly amaze you. Designed for both leisure and entertainment, the outdoor oasis boasts a sizable pool amidst an enormous multi-level deck, freshly re-sealed and pressure washed. The pool contains a new pool liner as of 2022. As a perfect setting for leisure and outdoor fun, gardening, or play areas, the backyard is a prime spot for making lifelong memories. If you value comfort, functionality and style in a peaceful, highly desirable location, this remarkable stunner is waiting for you! Don't delay- schedule your private showing and envision the lifestyle you have been dreaming of! **Additional updates include: New outdoor electrical panel (2022), new carpeting (2023), new 6 panel doors on main level (2023).**
- Type:
- Land
- Sq.Ft.:
- n/a
- Status:
- Active
- Beds:
- n/a
- Lot size:
- 0.24 Acres
- Baths:
- MLS#:
- 12192341
ADDITIONAL INFORMATION
GREAT OPPORTUNITY FOR LAND near I-355, I-80, and new silver cross hospital. This parcel is less than 1 acres and is located in an AMAZING MOKENA NEIGHBORHOOD. Build your DREAM HOME on this lot!!! This opportunity won't last!!!
- Type:
- Land
- Sq.Ft.:
- n/a
- Status:
- Active
- Beds:
- n/a
- Lot size:
- 0.77 Acres
- Baths:
- MLS#:
- 12185892
ADDITIONAL INFORMATION
Welcome to Mokena. Now is your chance to take advantage of this incredible opportunity in a constantly growing community. This featured parcel is situated in a premier location with high visibility showcasing a frontage of 124 feet on LaGrange Rd. The light controlled intersection is a major route connecting to all the neighboring communities. It has a traffic count of 32,200 VPD. Surrounded by well-established businesses and connected with a conjoining street which allows easy access from business to business. The parcel is 124 x 271 and is .77 of an acre. Mokena is very perceptive and will review any proposal. Zoned C-2. The lot is in-between CVS Pharmacy and Belle Tire.
- Type:
- Office
- Sq.Ft.:
- 8,000
- Status:
- Active
- Beds:
- n/a
- Year built:
- 2010
- Baths:
- MLS#:
- 12173015
ADDITIONAL INFORMATION
Introducing a remarkable opportunity to acquire a unit in the Crossings Limited Office Condo Association, ideally located just minutes from the I-80 Interchange, LaGrange Rd. (Rt. 45), and the Metro station. This property boasts exceptional visibility and an abundance of natural light, creating an inviting atmosphere for businesses. Recently upgraded with a new roof, this unit is not only well-maintained but also presents an excellent investment prospect, currently occupied by a tenant with almost 3 years left on the lease. It features prominent monument signage and ample parking, all within a well-kept lot that ensures convenience for both employees and visitors. Inside, you'll discover a waiting area, a conference room, two offices, two restrooms, and two points of entry, providing a functional and welcoming layout. The surrounding area enhances the appeal even further, with nearby walking and biking paths, as well as a diverse selection of shopping and dining options. Don't miss this outstanding chance to invest in a prime property that truly has it all!
- Type:
- Single Family
- Sq.Ft.:
- 2,359
- Status:
- Active
- Beds:
- 3
- Lot size:
- 0.29 Acres
- Year built:
- 1993
- Baths:
- 3.00
- MLS#:
- 12091691
- Subdivision:
- Grasmere
ADDITIONAL INFORMATION
AMAZING RANCH STYLE HOME! w/top quality materials... Take pleasure and be delighted in this your future house with more than 2500 sq ft! 3 bedrooms, 3 full baths... A plus... handicap accessible... The property features among many: skylights and vaulted ceilings throughout the house, living room, dining room, double floors, open layout! spacious kitchen handicap accessible w/touch screen sink, appliances, granite counters, loads of cabinets. Enjoy the cooking on the affordable space and reach out your love's ones, family and friends to enjoy a good weekend breakfast, dinner or a movie, etc. Across the kitchen overlooks the accommodated huge master bedroom with gas fireplace & full bath... 2nd master bedroom with whirlpool and separate shower... Chairlift going to the spacious basement with endless opportunities to create cozy rooms. Pool table will stay. The back custom deck is handicap accessible. Spacious concrete crawl space for more storage. Extra deep 2 + car garage with epoxy floor for easy cleanup. New roof 2023. Hot water tank 80-gallon, 2004 CARRIER furnace and air. Most lighting upgraded. Sprinkler and Security system a plus! One of the Greenest yards on Mokena... A lot more to list!!... Proud of ownership... Don't wait. Ask for appointment!!
$535,000
8805 Willow Lane Mokena, IL 60448
Open House:
Saturday, 1/11 6:00-9:00PM
- Type:
- Single Family
- Sq.Ft.:
- 1,860
- Status:
- Active
- Beds:
- 2
- Year built:
- 2024
- Baths:
- 2.00
- MLS#:
- 12168502
ADDITIONAL INFORMATION
THIS UNIT IS AVAILABLE FOR IMMEDIATE DELIVERY ALSO AVAILABLE FOR IMMEDIATE DELIVERY IS THE MODEL at 8803 WILLOW LN. SEE ALL THE UNITS., Welcome to The Willows of Mokena upscale attached single family Duplex Ranch Homes with Basements. Here you will find many Quality finishes as standard in the base price, but options are available for finished lower level or expanded loft area. These buildings are full Brick and Stone construction. NEW LOFT MODEL NOW UNDER CONSTRUCTION AND CAN BE WALKED THROUGH WITH APPOINTMENT.
- Type:
- Single Family
- Sq.Ft.:
- 5,513
- Status:
- Active
- Beds:
- 5
- Year built:
- 2009
- Baths:
- 5.00
- MLS#:
- 12154561
- Subdivision:
- Foxborough Estates
ADDITIONAL INFORMATION
This is exactly what "SPECTACULAR" looks like! This former custom built "builders model" spares no expense and is located in highly sought after Foxborough Estates offering incredible outdoor resort-style living and an entertainer's paradise. Tucked away on a cul-de-sac lot with a view that will never get old backing up to a pond with wildlife and trees behind. The natural stone and brick exterior, beautiful entrance and meticulous landscaping provides a stunning first impression. Filled with refined architectural design and classic beauty throughout the entire home beginning with the grand 2-story foyer with soaring ceilings and a beautiful, t-style staircase. Leading to the perfectly designed kitchen remodeled in 2020 with 42" cabinetry, quarts countertops, classic backsplash, a walk-in pantry and stainless appliances including a built-in fridge and double oven plus a large island and a nice eating area. Open to the impressive family room overflowing with natural light thru a massive wall of windows with towering 20' tall ceilings, a corner fireplace and magnificent views of the backyard oasis. Brimming with high-end finishes including solid 2-panel 8' tall interior doors, exceptional millwork including crown molding and wainscoting, upscale lighting fixtures and hardware, surround sound both inside and outside along with gorgeous solid white oak flooring flowing through most of the main level from the elegant formal dining room into the main level office complete with an array of custom built-in cabinetry and fine finishing touches. The same level of refinement carries to the upper level boasting 4 bedrooms (all with an attached bathroom and each with a special ceiling) including the master suite complete with its own luxurious bathroom featuring a walk-in shower, whirlpool tub, dual sinks and an impressive, professionally organized closet. Enjoy the walk-out basement providing the ultimate entertaining space complete with a wet-bar, full bathroom, a 5th bedroom, lots of storage space, and a spacious rec room with a fireplace all opening to the most captivating outdoor space. Professionally designed, the saltwater in-ground pool is surrounded by rosetta stone patio blocks, sitting areas, a built-in firepit area and lush landscaping plus the backdrop of the natural beauty of the pond, wildlife and treelined space makes this the perfect backyard oasis. Along with the 3 car garage, you'll appreciate the conveniently located main level laundry room plus a separate drop zone/mudroom space providing the perfect spot to unload. This home is truly special in so many ways! Come take a look for yourself and make it yours today!
- Type:
- Land
- Sq.Ft.:
- n/a
- Status:
- Active
- Beds:
- n/a
- Lot size:
- 1.02 Acres
- Baths:
- MLS#:
- 12156797
- Subdivision:
- Hunt Club Meadows
ADDITIONAL INFORMATION
Discover a rare opportunity in the sought-after Hunt Club Meadows subdivision with this exceptional 1-acre lot, a true gem that backs up to a serene pond-one of the few in the area with such coveted water views. This spacious lot offers a perfect canvas for your dream home, featuring picturesque scenery and unmatched privacy. Enjoy the best of both worlds with tranquil surroundings and unbeatable convenience, as you're just minutes from I-355 and close to Silver Cross Hospital. Minimum square foot requirements for a Ranch is 2,800 and 3,200 for a 2 Story. Build your own dream home among other million dollar homes in this prime location!
- Type:
- Condo
- Sq.Ft.:
- 7,136
- Status:
- Active
- Beds:
- n/a
- Lot size:
- 3.25 Acres
- Year built:
- 2006
- Baths:
- MLS#:
- 12157742
ADDITIONAL INFORMATION
Great Location & the Highest Quality Condos offered in Mokena!! Located approximately 1 mile from the Interstate 80 expressway for Easy & Convenient Access in all directions, this 'Class A' Building Condo offers Form, Function and Comfort for your Ideal Working space. In addition to an easy commute, the finished Interior Offers Lots of Natural Light, Multiple Private Offices, Open Working Space with High Ceilings, a Breakroom, 2 Restrooms, Professional Waiting Area and High-Speed Internet Service! The Calming Exterior Setting has a Large Pond where you can take a break and stretch your legs utilizing the walking path that circles around it. Come take a look today!!
$1,350,000
10060-10066 190th Place Mokena, IL 60448
- Type:
- Office
- Sq.Ft.:
- 6,657
- Status:
- Active
- Beds:
- n/a
- Year built:
- 2009
- Baths:
- MLS#:
- 12144187
ADDITIONAL INFORMATION
Regency Office Suites offers a prime investment opportunity with 6,657 square feet of high-quality shared office space and a strong 9% cap rate. The property features a high occupancy rate, with several tenants being long-term and demonstrating strong loyalty. Tenants benefit from attractive shared amenities, including a conference room, break room, and reception area, which enhance the overall appeal and functionality of the space. Included in the sale is a comprehensive selection of furnishings, such as desks, chairs, bookcases, conference tables, and more, adding significant value and convenience for both new owners and tenants. Recent upgrades include a new roof, two newly installed AC systems, and electric vehicle charging stations, all completed in 2023. These enhancements reflect a commitment to modern improvements and tenant satisfaction. The property also includes four storage closets and four restrooms, contributing to its practicality and convenience. Additionally, it features a secure entryway access system in the vestibule, as well as a well lit parking lot ensuring safety and security for all tenants. Located in the highly desirable Olivieri Business Park, which is well maintained, with plenty of parking and professionally managed. This location also benefits from high visibility, with traffic volumes nearing 22,000 cars daily, and only minutes from I-80, further increasing the property's desirability and investment potential. Overall, Regency Office Suites combines a strong cap rate, loyal long-term tenants, modern upgrades, ample furnishings, a prime location, and favorable Will County taxes, making it a compelling investment opportunity.
$5,614,013
19300 S La Grange Road Mokena, IL 60448
- Type:
- Land
- Sq.Ft.:
- n/a
- Status:
- Active
- Beds:
- n/a
- Lot size:
- 14.32 Acres
- Baths:
- MLS#:
- 12151254
ADDITIONAL INFORMATION
Presenting a prime commercial development opportunity at 19300 S La Grange Rd in Mokena, IL. This expansive property spans over 14 acres and offers a unique opportunity for developers and investors to create a dynamic commercial space in a highly desirable area. Situated in a rapidly growing corridor, the site benefits from excellent frontage and visibility on La Grange Road, high traffic counts, and close proximity to major highways.
$275,000
14119 W. Maple Road Mokena, IL 60448
- Type:
- Land
- Sq.Ft.:
- n/a
- Status:
- Active
- Beds:
- n/a
- Lot size:
- 2.66 Acres
- Baths:
- MLS#:
- 12146896
ADDITIONAL INFORMATION
Amazing and rare 2.66 acre residential vacant lot available. 100'x1100'. Located in a country setting yet close to towns with plenty of shopping, dinning, concerts and other entertainments. It's a very nice flat property with some mature trees, perfect for building your dream home in the wonderful New Lenox school district. Pole buildings are allowed. Located on Rt.6 just east of N. Cedar Rd, close to I 355 and Rt. 80 for convenient travel or commuting. The new Sports Complex that is being built near the interchange will have tons of activities in the near future. Highly rated Silver Cross Hospital is also right down the street. This is a fantastic opportunity if you're looking to enjoy nature, and have room to breath. There are a number of beautiful walking and biking trails just minutes away. It's a great location to enjoy to best of everything.
$460,000
10752 First Court Mokena, IL 60448
- Type:
- Single Family
- Sq.Ft.:
- 1,908
- Status:
- Active
- Beds:
- 4
- Year built:
- 1989
- Baths:
- 3.00
- MLS#:
- 12144783
ADDITIONAL INFORMATION
Move in ready spacious 4 beds 2.5 baths. Bring your imagination to make this your home and create life long memories. Beautiful backyard to enjoy your summers with friends and family.
- Type:
- Land
- Sq.Ft.:
- n/a
- Status:
- Active
- Beds:
- n/a
- Baths:
- MLS#:
- 12142399
- Subdivision:
- Old Castle South
ADDITIONAL INFORMATION
Your Opportunity to own this Pristine lot in Old Castle South ~ Highly sought after Subdivision. Excellent location, Lincoln Way H.S.
Albert Wright Page, License RB14038157, Xome Inc., License RC51300094, [email protected], 844-400-XOME (9663), 4471 North Billman Estates, Shelbyville, IN 46176

Listings courtesy of Northwest Indiana Realtor Association as distributed by MLS GRID. Based on information submitted to the MLS GRID as of {{last updated}}. All data is obtained from various sources and may not have been verified by broker or MLS GRID. Supplied Open House Information is subject to change without notice. All information should be independently reviewed and verified for accuracy. Properties may or may not be listed by the office/agent presenting the information. Properties displayed may be listed or sold by various participants in the MLS. NIRA MLS MAKES NO WARRANTY OF ANY KIND WITH REGARD TO LISTINGS PROVIDED THROUGH THE IDX PROGRAM INCLUDING, BUT NOT LIMITED TO, ANY IMPLIED WARRANTIES OF MERCHANTABILITY AND FITNESS FOR A PARTICULAR PURPOSE. NIRA MLS SHALL NOT BE LIABLE FOR ERRORS CONTAINED HEREIN OR FOR ANY DAMAGES IN CONNECTION WITH THE FURNISHING, PERFORMANCE, OR USE OF THESE LISTINGS. Listings provided through the NIRA MLS IDX program are subject to the Federal Fair Housing Act and which Act makes it illegal to make or publish any advertisement that indicates any preference, limitation, or discrimination based on race, color, religion, sex, handicap, familial status, or national origin. NIRA MLS does not knowingly accept any listings that are in violation of the law. All persons are hereby informed that all dwellings included in the NIRA MLS IDX program are available on an equal opportunity basis. Copyright 2025 NIRA MLS - All rights reserved. 800 E 86th Avenue, Merrillville, IN 46410 USA. ALL RIGHTS RESERVED WORLDWIDE. No part of any listing provided through the NIRA MLS IDX program may be reproduced, adapted, translated, stored in a retrieval system, or transmitted in any form or by any means.


© 2025 Midwest Real Estate Data LLC. All rights reserved. Listings courtesy of MRED MLS as distributed by MLS GRID, based on information submitted to the MLS GRID as of {{last updated}}.. All data is obtained from various sources and may not have been verified by broker or MLS GRID. Supplied Open House Information is subject to change without notice. All information should be independently reviewed and verified for accuracy. Properties may or may not be listed by the office/agent presenting the information. The Digital Millennium Copyright Act of 1998, 17 U.S.C. § 512 (the “DMCA”) provides recourse for copyright owners who believe that material appearing on the Internet infringes their rights under U.S. copyright law. If you believe in good faith that any content or material made available in connection with our website or services infringes your copyright, you (or your agent) may send us a notice requesting that the content or material be removed, or access to it blocked. Notices must be sent in writing by email to [email protected]. The DMCA requires that your notice of alleged copyright infringement include the following information: (1) description of the copyrighted work that is the subject of claimed infringement; (2) description of the alleged infringing content and information sufficient to permit us to locate the content; (3) contact information for you, including your address, telephone number and email address; (4) a statement by you that you have a good faith belief that the content in the manner complained of is not authorized by the copyright owner, or its agent, or by the operation of any law; (5) a statement by you, signed under penalty of perjury, that the information in the notification is accurate and that you have the authority to enforce the copyrights that are claimed to be infringed; and (6) a physical or electronic signature of the copyright owner or a person authorized to act on the copyright owner’s behalf. Failure to include all of the above information may result in the delay of the processing of your complaint.
Mokena Real Estate
The median home value in Mokena, IL is $385,000. This is higher than the county median home value of $305,000. The national median home value is $338,100. The average price of homes sold in Mokena, IL is $385,000. Approximately 86.52% of Mokena homes are owned, compared to 9.34% rented, while 4.14% are vacant. Mokena real estate listings include condos, townhomes, and single family homes for sale. Commercial properties are also available. If you see a property you’re interested in, contact a Mokena real estate agent to arrange a tour today!
Mokena, Illinois has a population of 19,897. Mokena is less family-centric than the surrounding county with 35.76% of the households containing married families with children. The county average for households married with children is 37.33%.
The median household income in Mokena, Illinois is $114,455. The median household income for the surrounding county is $95,751 compared to the national median of $69,021. The median age of people living in Mokena is 42.8 years.
Mokena Weather
The average high temperature in July is 84 degrees, with an average low temperature in January of 16 degrees. The average rainfall is approximately 40.1 inches per year, with 29.8 inches of snow per year.

